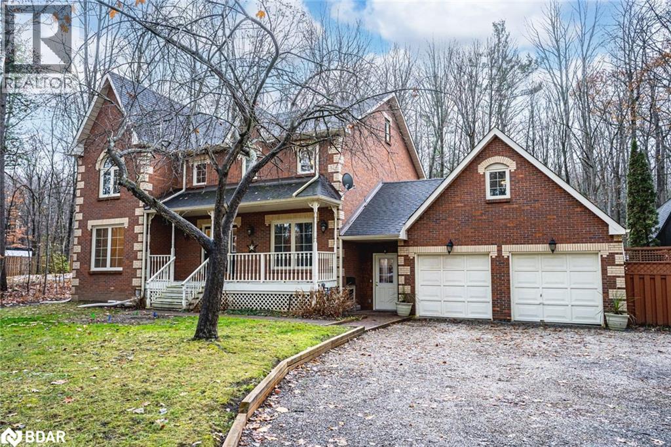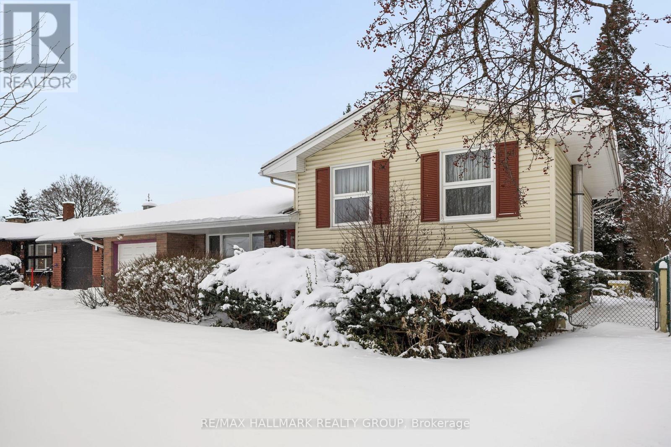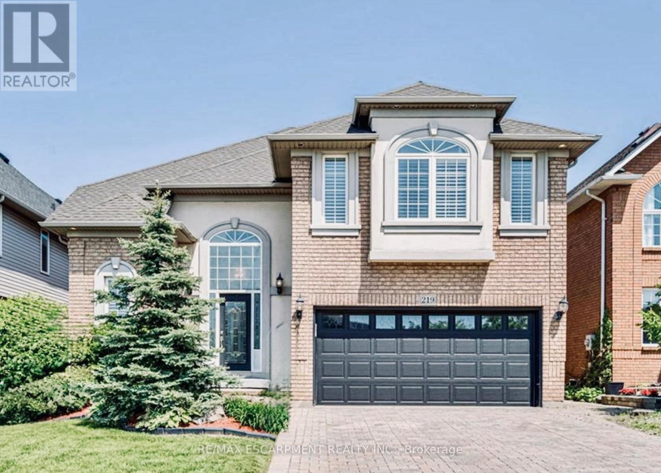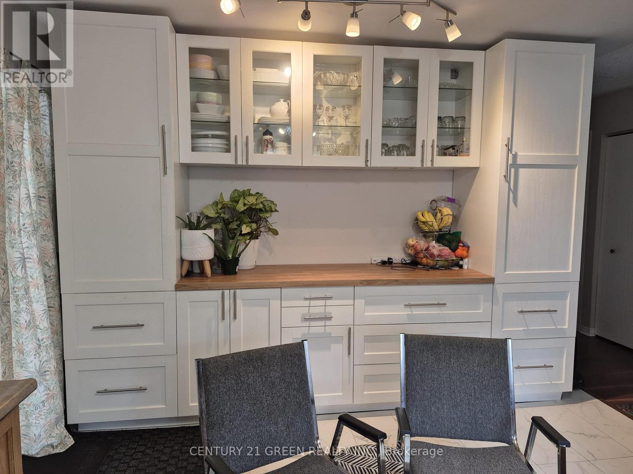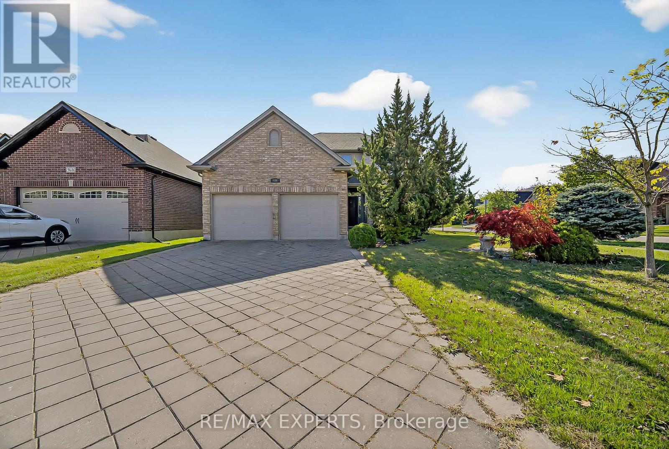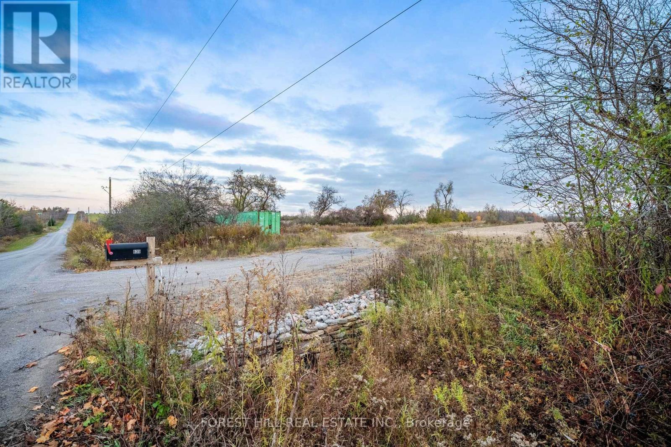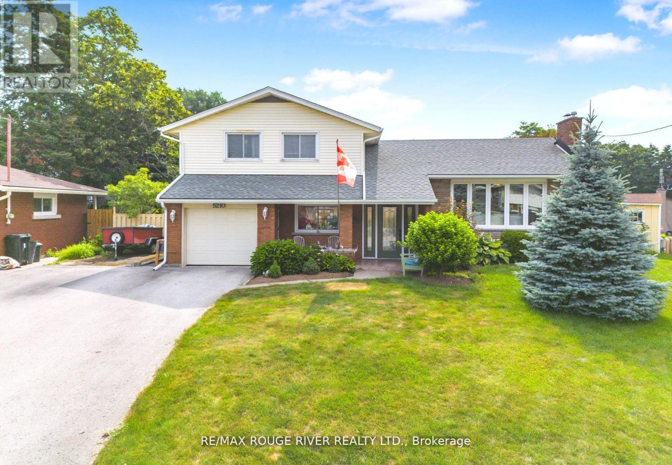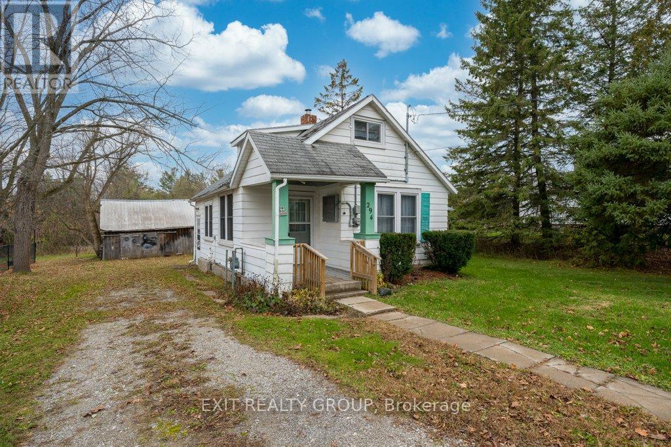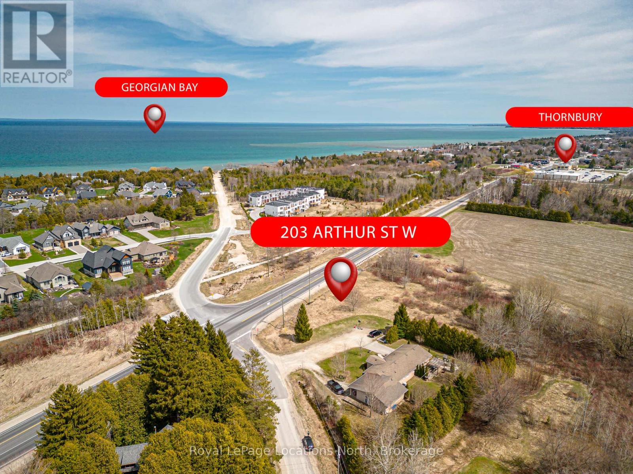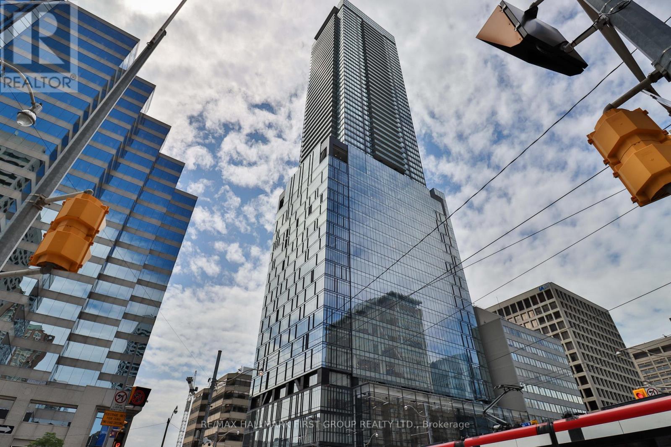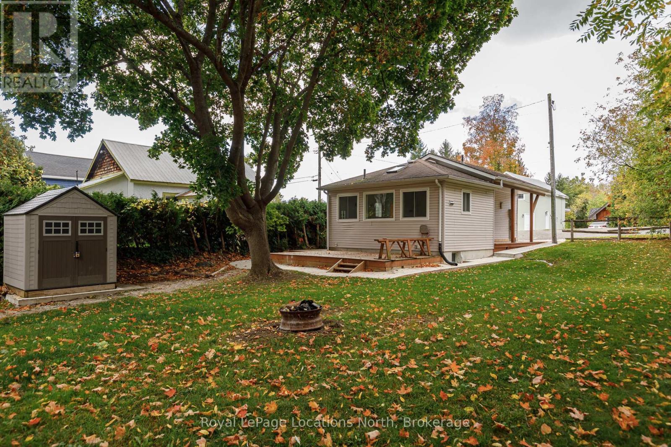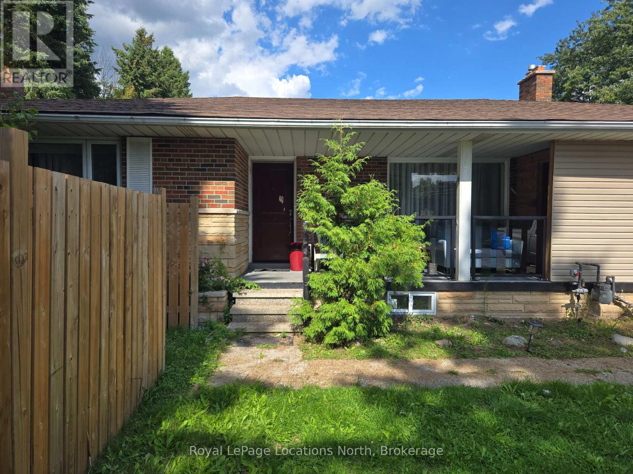1311 Snow Valley Road
Midhurst, Ontario
EXECUTIVE MIDHURST ESTATE ON OVER 1 ACRE WITH NEARLY 4,700 FIN SQ FT, INGROUND POOL, DUAL GARAGES & MULTI-GENERATIONAL LIVING POTENTIAL! Some homes have a way of making you pause and take a second look, and this is one of them. Whether you’re planning for multigenerational living, welcoming guests, or carving out a private escape, the options are endless. All of this is just five minutes from Barrie and moments from trails and golfing. The home has been thoughtfully cared for with notable upgrades throughout, including newer flooring, appliances, fixtures, windows, mechanical updates and pool enhancements, all contributing to a space that feels truly move-in ready. The kitchen offers a warm, welcoming feel, with granite counters featuring bevelled edges, stainless steel appliances, rich wood cabinetry with crown moulding, a subway tile backsplash, a breakfast bar, and a bright breakfast area with a walkout to the deck. The family room offers comfort with its bamboo flooring, wood stove and large windows, while the separate living and dining rooms easily transition from casual gatherings to special celebrations. Upstairs, four spacious bedrooms include a standout primary suite with double-door entry, a walk-in closet, an additional closet, and a four-piece ensuite with a jetted tub and separate shower. The finished lower level features an oversized recreation room perfect for movie nights or games, a private bedroom and generous storage spaces that keep life organized. The backyard delivers an oasis-like escape, wrapped in calm and quiet. Warm summer days drift by beside the heated inground pool. Early hours are best enjoyed with coffee on the deck. As the sun sets, the space transforms into the ultimate peaceful retreat. A standout blend of thoughtful design, flexible living arrangements and a serene setting, this #HomeToStay is ready to welcome its next chapter. (id:50886)
RE/MAX Hallmark Peggy Hill Group Realty Brokerage
2143 Hubbard Crescent
Ottawa, Ontario
Welcome to this charming, move-in ready home on a quiet crescent in highly sought after Beacon Hill North. Enjoy your morning coffee on your front porch, entertaining in the spacious solarium or hosting gatherings on the large deck. The main level shines with beautiful new hardwood flooring, and you'll love the gorgeous new 3-piece bath -fresh, modern, and thoughtfully finished. The kitchen boasts solid wood cabinetry with an eating bar overlooking the dining area with patio doors to the 3 season solarium - the perfect spot for morning coffee or unwinding at the end of the day. Your family will love spending movie or game nights in the spacious family room with gas fireplace and custom built in cabinetry. Outside, enjoy a very private backyard with perennial easy care gardens. With so many recent upgrades, you'll appreciate the peace of mind that comes with major 2025 updates including a new furnace, A/C, owned hot water tank, gas fireplace, and more. Beacon Hill North is a much sought after community for its location, schools and many recreational opportunities. Steps to Ottawa River parkland and riverfront trails linked to the National Capital Region's famed network of cycling, boating, x country skiiing... and a wide variety of quality French and English schools within easy walking distance - incl Ontario top rated Colonel By Secondary School with its International Baccalaureate program. Convenient public transit access incl the new Light Rail Station opening soon. Sens Plex, soccer fields, parks, community centre...all at your convenience. Close to shopping, hospitals, govt employment centres (NRC, CSIS, CMHC...) and only minutes to downtown. (id:50886)
RE/MAX Hallmark Realty Group
Upper - 219 Kitty Murray Lane
Hamilton, Ontario
Welcome to 219 Kitty Murray Lane in Ancaster's desirable Meadowlands community. This beautifully upgraded home offers 5 bedrooms, 4 bathrooms, and approx. 3,000 sq ft of living space. A grand foyer leads to refinished hardwood floors, a newly renovated staircase, and a soaring family room with large windows and a fireplace. The upgraded kitchen features granite countertops, granite tile flooring, California shutters, and stainless steel appliances, with a separate formal dining room for added convenience. The second level includes a primary bedroom with 4-pc ensuite, plus 3 additional spacious bedrooms and a 5-pc main bath. Enjoy a private backyard oasis with an in-ground pool, hot tub, and large patio, perfect for relaxing or entertaining. Prime location: Walk to Redeemer University, and just minutes' drive to McMaster University, Mohawk College, top-rated schools, parks, shopping, restaurants, and major highways. Recent updates include landscaping (2019), roof (2016), garage door (2018), furnace (2007), pool liner (2014), pool heater & filter (2015), and Google smart system (doorbell, thermostat & smoke detector). A fantastic rental opportunity in a sought-after neighbourhood! Main and second floors only. Basement not included and will remain vacant and used exclusively for the landlord's storage. Basement has a separate entrance. $3,700/month + utilities + pool maintenance (tenant responsible for seasonal opening/closing, cleaning, and chemical upkeep). Including 2 Garage Spots And 4 Driveway Parking Spaces. Option available to lease entire property for $4,650/month + utilities + pool maintenance. (id:50886)
RE/MAX Escarpment Realty Inc.
55 Cashel Crescent
Brantford, Ontario
Full house for lease with the basement. Nestled in the sought-after West Brant neighborhood, this charming raised ranch has been beautifully maintained and is ready for you to move right in. Boasting 2+1 bedrooms and 2 full bathrooms, the home offers spacious, open-concept living areas on both levels-perfect for daily family life. Upstairs, you'll find a bright living and dining area that flows seamlessly into a tucked-away kitchen, along with two generous bedrooms. The lower level features a large rec room and a third bedroom, providing flexible space for guests, a home office, or relaxation. Outside, the well-kept backyard includes a recently updated deck-ideal for summer barbecues and overlooking the peaceful property. Don't miss this wonderful home in an amazing community! (id:50886)
Century 21 Green Realty Inc.
936 Talisman Crescent
London South, Ontario
Welcome to 936 Talisman Cres, a beautifully renovated 4 bedroom, 3 bathroom family home perfectly situated on a quiet corner lot in desirable South London. This move-in-ready residence features a double car garage, freshly painted, pot lights throughout the main floor, a modern kitchen with quartz countertops, a stylish backsplash, stainless steel appliances, and a spacious deck perfect for morning coffee or entertaining guests. Beautiful layout of living room, family room, and dining area with a stylish chandelier showcase hardwood floors and a cozy fireplace, plus enjoy your morning in the sunny breakfast nook, creating a warm and inviting space for family gatherings and entertaining. A convenient powder room for guests, laundry room with a sink and provide easy access from the garage to the main floor. The second floor offers 4 spacious bedrooms, including a primary suite with a 5-piece ensuite, updated countertops with a double sink, and a walk-in closet. Step outside to your private backyard oasis, with a luxurious swim spa, storage shed, and ample space for BBQs, entertaining, or simply relaxing. Located in a family-friendly neighbourhood close to parks, schools, public transit, shopping, and other amenities, with convenient highway access, this home perfectly combines comfort, style, and convenience. Don't miss the opportunity to make this beautiful property your family's next home, a place where new memories can begin. (id:50886)
RE/MAX Experts
635 Wilson Line
Cavan Monaghan, Ontario
Discover 173 acres of prime farmland with endless potential and scenic rural views. Zoned agricultural with a single-family dwelling permitted use, this property offers excellent versatility for farming, investment, or future residential use. Featuring two entrances, a primary access on Wilson Line and secondary field access on Stewart Line, the property is easily accessible and well laid out. A laneway runs the full length of the lot, leading to approximately 80-90 acres of currently farmed land, partially tile drained. Additional unfinished improvements include two pole barn structures, and two other structures. Buried hydro extends over 1,000 feet from the Wilson Line entrance, providing a strong foundation for future development. (id:50886)
Forest Hill Real Estate Inc.
5210 Timothy Crescent
Niagara Falls, Ontario
Nestled on a ***QUIET CUL DE SAC*** in a great Niagara Falls neighbourhood, this charming Detached 4-level sidesplit sits on a large, private lot. Featuring 3 bedrooms, 2 washrooms, and a finished basement, Parking for 5 Cars, the home offers plenty of space for family living, entertaining, and relaxation. . Ideal for growing families or those seeking space, privacy A wonderful opportunity to enjoy a peaceful setting close to all amenities (id:50886)
RE/MAX Rouge River Realty Ltd.
294 Durham Street S
Centre Hastings, Ontario
Great starter home or a flip located in the Village of Madoc. This 3-bedroom, 1 bath home is waiting for your personal touch to make it your own! Conveniently located a short walk to shopping, schools and downtown Madoc. A quick drive and you're at Moira Lake and it's great fishing and the Trans Canada ATV trail. Priced to sell, do miss this one! (id:50886)
Exit Realty Group
203 Arthur Street W
Blue Mountains, Ontario
Welcome to the beautiful town of Thornbury. Located on the west side of town, this property offers endless potential for either residential or commercial uses. Previously approved for a 3 storey build with water view potential from the third floor or rooftop patio. Room to build your dream home near downtown Thornbury, Georgian Bay, beaches, golf courses, ski hills and everything else this area has to offer. Alternatively, it could also be ideal for commercial build purposes with its potential use of the exposure it has to Arthur St/Highway 26. Just down the road from a future large retirement and recreational community, this ever growing area offers lots of opportunities. Enjoy the 4 seasons living here in Thornbury with a host of local amenities in this always exciting town right at your fingertips. Further information available regarding potential for plans both residential and commercial. Reach out for more information or to book your showing today! (id:50886)
Royal LePage Locations North
2402 - 488 University Avenue
Toronto, Ontario
Leased Fully Furnished or Empty based on Tenant's Needs- Exquisite Modern 3 Bedroom Corner Unit with Breathtaking City Views! This stunning residence offers 1042 sqft of interior space and a 180 sqft balcony, creating a total of 1222 sqft of luxurious living. Surrounded by expansive floor-to-ceiling windows, this premium unit is bathed in natural light, showcasing its wide plank hardwood floors, and elegant light fixtures.The kitchen, seamlessly integrated with the dining and living area, boasts European-inspired high gloss wood cabinets, a cooktop, high-end appliances, a center island, quartz counters, and a custom backsplash. The primary bedroom features a lavish 4-piece spa-like ensuite complete with a standalone tub and a glass standing shower. (id:50886)
RE/MAX Hallmark First Group Realty Ltd.
213 Marsh Street
Blue Mountains, Ontario
This charming 2-bedroom, 1-bathroom home offers just over 1000sq. ft. of comfortable living space in a prime downtown Clarksburg location. Just steps from local art galleries, shops, the Marsh Street Centre, parks, and all the charm the village has to offer. Upstairs features two bedrooms, a cozy living area, and a bright, open kitchen and dining room with vaulted ceilings. The fully finished basement includes a 4 piece bathroom, a spacious laundry room, and plenty of storage area. Step out onto the back deck and enjoy a private, tree-lined backyard nestled beside the scenic Beaver River and adjacent trails. A peaceful spot to relax and unwind. Private driveway accessed off the back of the property. This property is ideal for first-time home buyers, investors, or anyone looking to establish a small business thanks to its flexible zoning right in the heart of Clarksburg. Plus, it's just a 15-minute walk to downtown Thornbury and the waterfront of Georgian Bay. A great opportunity with plenty of potential! Reach out today to book your showing. (id:50886)
Royal LePage Locations North
6042 Highway 9 Highway
Caledon, Ontario
Lovely 3 bedroom rental on the entire main level of a recently remodelled Ranch bungalow, located at Mono Mills. The Basement is currently rented out. This space has to be seen to be appreciated. Tenant has exclusive use of the large deck flowing off the kitchen and overlooking the large back yard. Two parking spaces are available as well as in suite laundry. Comfortable living with an affordable all inclusive rent. Private front verandah for the Tenant's exclusive use. Required: First and Last, Credit Check, Employer's Letter, Pay Stubs, References, Rental App and Key Deposit. (id:50886)
Royal LePage Locations North

