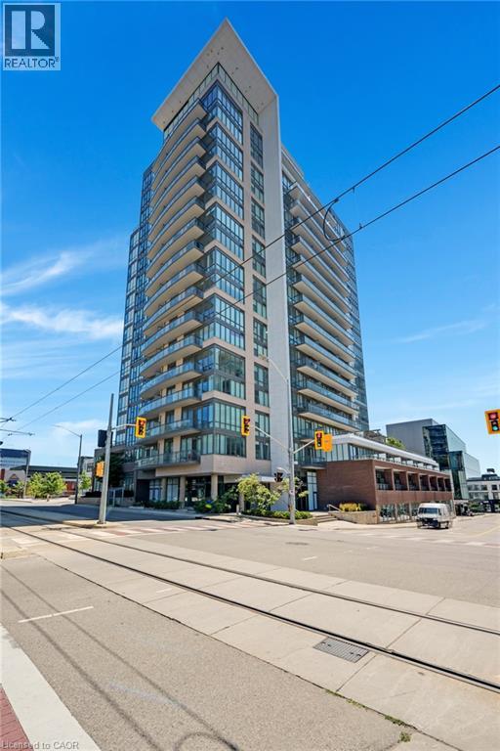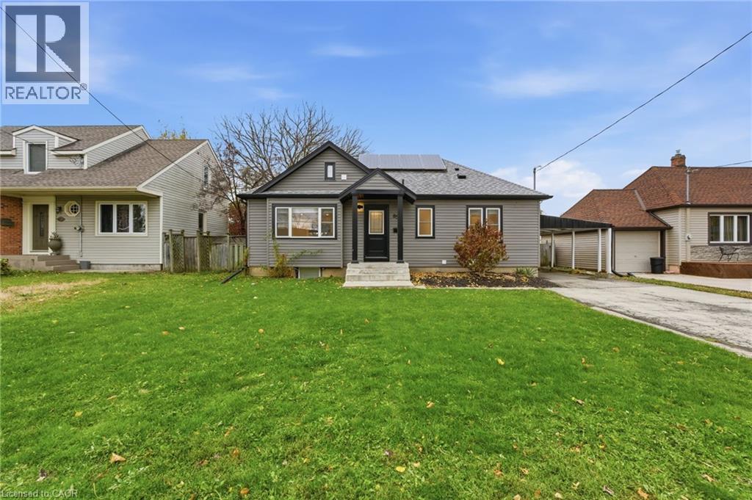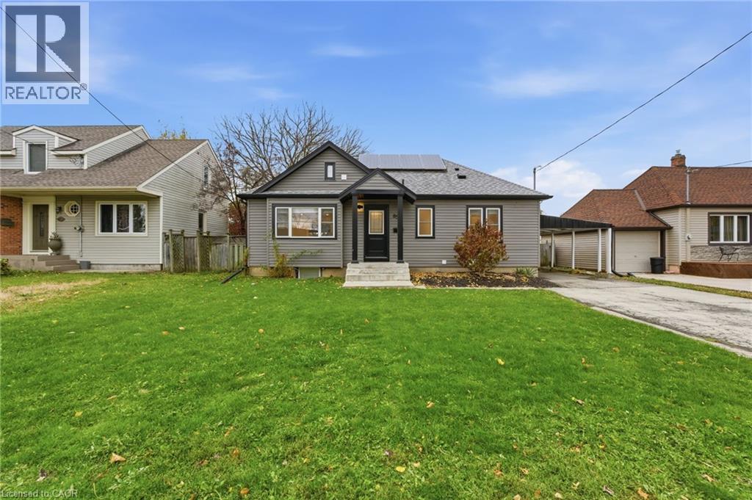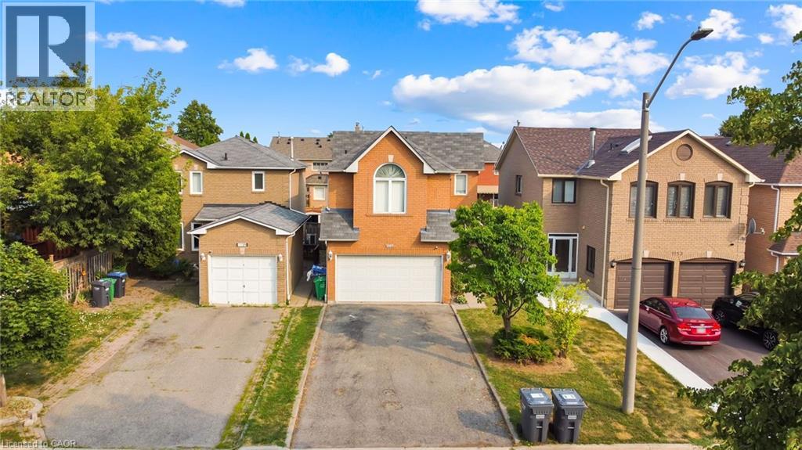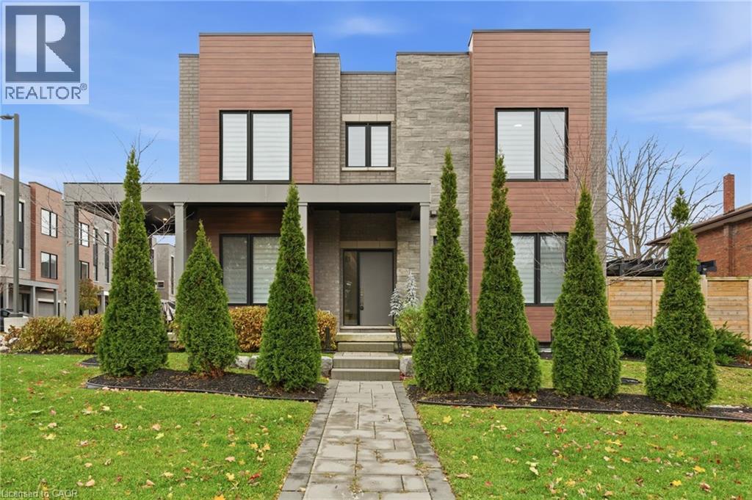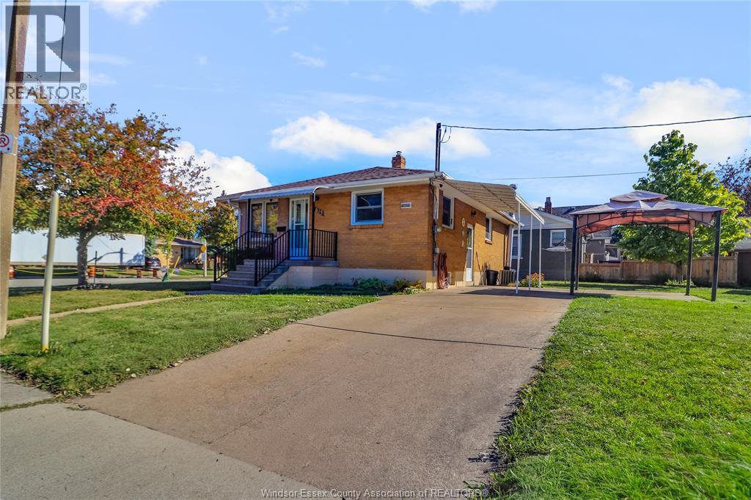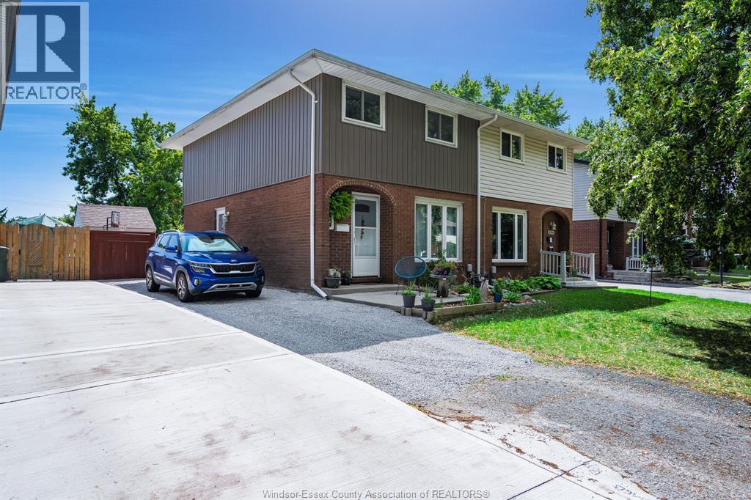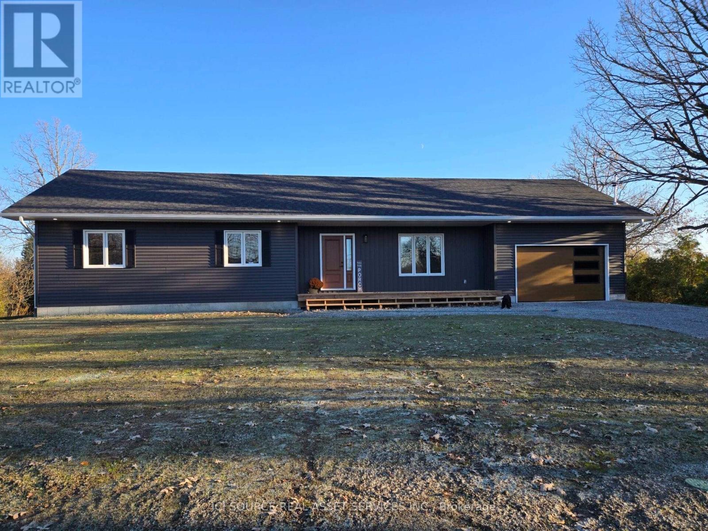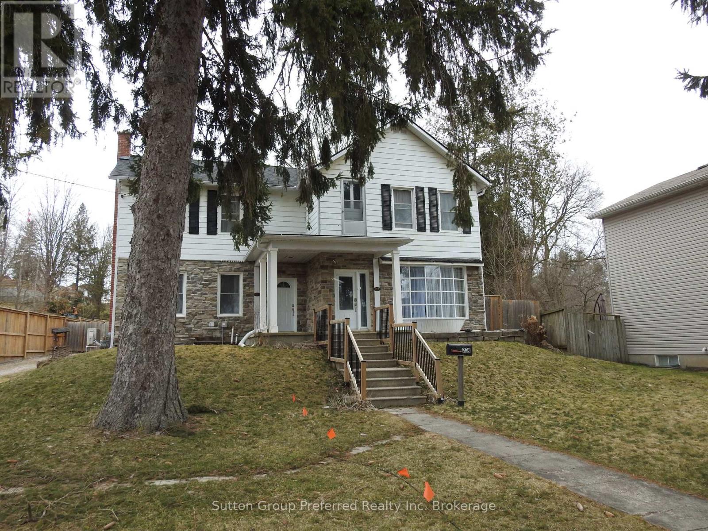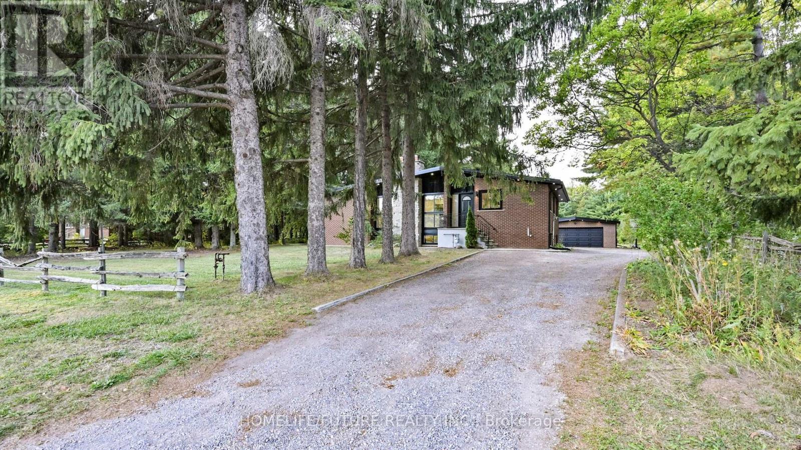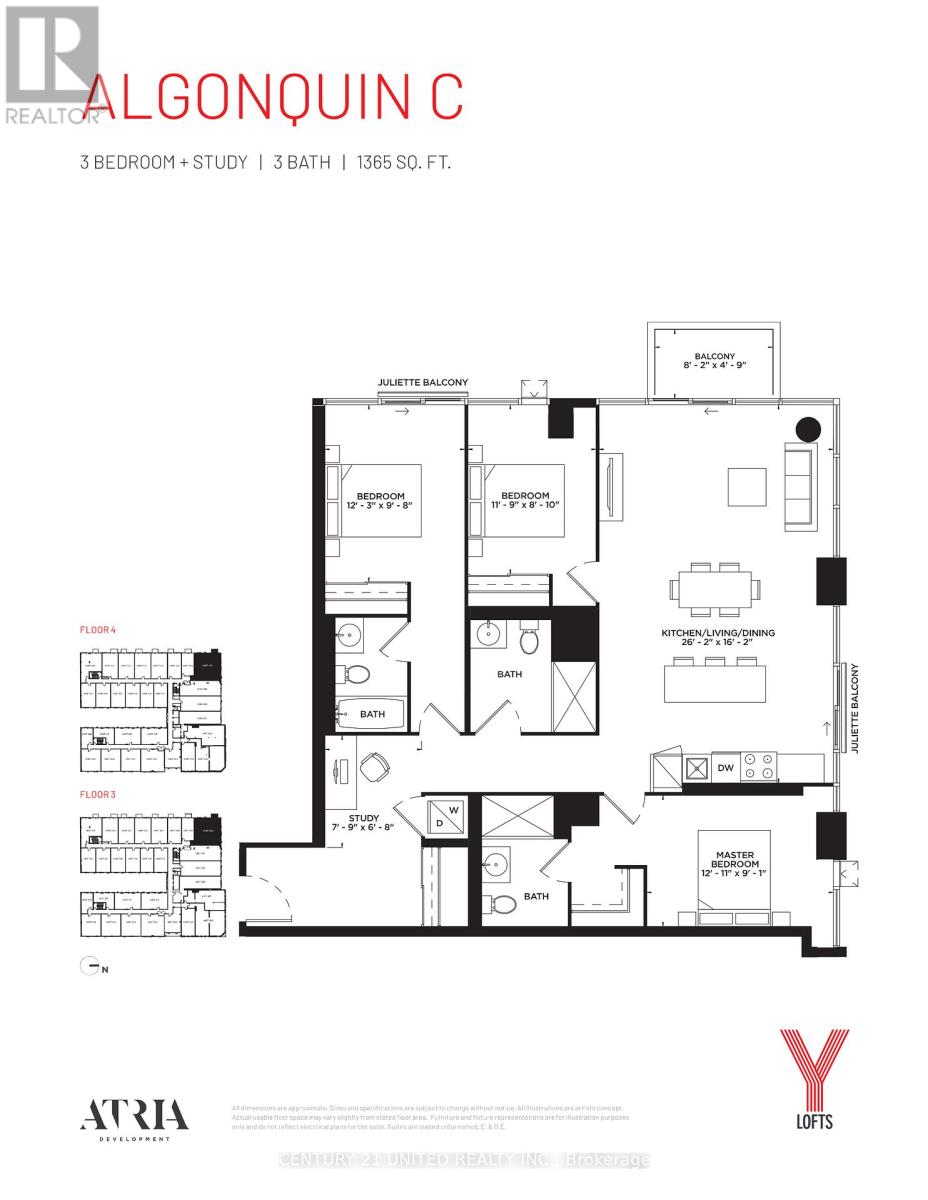67 Montressor Drive N
Toronto, Ontario
Feng Shui Certified!! Welcome to 67 Montressor Drive, An Extraordinary Custom-Built French Chateau in St.Andrew-Windfields Toronto's Sought After Enclave. This Well Designed Home Offers Approx 7500sf of Living Space. Invite the Warmth With a Heated Driveway, Heated Garage, Heated Entrance Steps and Heated Foyer. Step Into the Grand Main Floor With Soaring 11' Ceilings And An Abundance of Natural Light with Large Triple Pane Windows. The state-of-the-Art Kitchen Is A Show-Stopper w/Custom Luxury Cabinetry, Built-In Appliances, 43" La Cornue Gas Stove, JennAir Built-In Coffee Maker, Plus a Discrete And Fully Equipped Spice Kitchen for the Passionate Chef. The Appointed Office Includes A Built-In Glass Wine Celler, Combining Sophistication and Function. Integrated Smart Home Automation & Security System Installed For The Peace Of Mind. Second Floor Offers 4 oversized Sky Lights and 4 Bedrooms all W/ensuites. Primary Bedroom is equipped With His and Her W/I Closets and Luxurious Ensuite featuring Designer Tub, Smart Toilet, Double Showers, Heated Floors and Full Stone Slabs Throughout. Relax Or Entertain In The Fully Finished Walkout Basement With Heated Floors And 10.5' Ceilings, A Modern Glass-enclosed Gym, Home Theatre, Modern Wet Bar, And A Private Nanny/in-law Suite. With Every Comfort Considered And No Detail Overlooked, This Home Defines Luxury In One Of Torontos Most Prestigious Neighbourhoods Close To Top Private Schools, Premier Golf Courses, Fine Dining, And All The Conveniences Of City Living. (id:50886)
RE/MAX Realtron Barry Cohen Homes Inc.
85 Duke Street W Unit# 219
Kitchener, Ontario
This bright, move-in-ready 1-bedroom, 1-bath condo offers a stylish and highly sought-after rental opportunity in the heart of the city. Ten-foot floor-to-ceiling windows flood the open-concept, carpet-free layout with natural light, creating an inviting space ideal for living, working, and entertaining. The oversized 200 sq ft private balcony, spanning both the living room and bedroom, provides a peaceful place to unwind while significantly enhancing the condo’s functional layout. A modern kitchen equipped with stainless steel appliances and ample counter space makes cooking effortless, with amazing restaurants and cafés just steps away for added convenience. The primary bedroom features floor-to-ceiling windows and a spacious double closet, offering a bright and comfortable retreat. Additional perks such as in-suite laundry, a storage locker, and underground parking ensure practical and stress-free urban living. Residents also enjoy access to the exceptional amenities at 55 Duke, including a state-of-the-art fitness centre, a rooftop running track, and other premium shared spaces—adding even more value and convenience to downtown living. Situated just steps from Kitchener City Hall, the Grand River LRT, and the GO Train, this location offers unparalleled access to the University of Waterloo, Wilfrid Laurier University, Conestoga College, and major commuting routes. Students will appreciate the close proximity to the School of Pharmacy, the Health Sciences Campus, and the Lyle S. Hallman Faculty of Social Work. Surrounded by restaurants, cafés, shops, and the green space of Victoria Park, this condo delivers the perfect blend of comfort, convenience, and modern downtown living! (id:50886)
Corcoran Horizon Realty
85 Martindale Road Unit# Main
St. Catharines, Ontario
MAIN FLOOR--- Welcome to 85 Martindale Road — a fully renovated main-floor bungalow in the heart of St. Catharines, where all utilities plus grass and snow maintenance are included. That’s right, your only bill is internet! This bright, modern 2-bedroom unit has been tastefully updated from top to bottom, featuring luxury vinyl plank flooring, pot lights, and a sleek 4-piece bath. The stunning kitchen boasts stainless steel appliances, stone countertops, a deep black sink, and crisp white cabinetry with matte black hardware. Enjoy the convenience of in-suite laundry, spacious bedrooms, and backyard access complete with your own private porch — perfect for relaxing or entertaining. Located just minutes from the QEW, public transit, and the bustling Fourth Avenue shopping corridor (Walmart, Canadian Tire, grocery stores and more). Ideal for a professional or couple seeking turnkey, low-maintenance living in a quiet, convenient location. No basement access. Immediate possession available! (id:50886)
RE/MAX Escarpment Golfi Realty Inc.
85 Martindale Road Unit# Bsmt
St. Catharines, Ontario
LOWER ONLY--- Welcome to 85 Martindale Road — a fully renovated basement unit in St. Catharines offering all utilities included, plus grass cutting and snow removal. The only bill you’ll be responsible for is internet! This bright 1-bedroom, 1-bath space is anything but typical, with modern finishes throughout, including luxury vinyl plank flooring, pot lights, and a beautifully updated 4-piece bathroom. The sleek kitchen is equipped with stainless steel appliances, white shaker cabinetry, stone countertops, and matte black fixtures. You’ll love the convenience of in-suite laundry, a separate private entrance, and your own dedicated section of the back porch with access to the backyard. Tucked in a quiet, well-kept neighbourhood just minutes from the QEW and Fourth Avenue’s full shopping lineup (Walmart, Canadian Tire, groceries, dining). Ideal for a single professional or couple looking for stylish, move-in-ready living with zero maintenance. Immediate possession available! (id:50886)
RE/MAX Escarpment Golfi Realty Inc.
1157 Charminster Crescent
Mississauga, Ontario
Welcome to 1157 Charminster Crescent, Mississauga! This well-maintained 3-bedroom home is nestled in a quiet, family-friendly neighbourhood within a highly sought-after school district—offering top-rated schools for all grade levels just steps away. Thoughtfully designed for multi-generational living, the property boasts a private, fully self-contained in-law suite complete with its own entrance, full kitchen, bathroom, and separate laundry—an ideal space for extended family, guests or potential rental income. Enjoy the convenience of being close to parks, shopping, and everyday amenities, while living in a peaceful, residential setting. Don’t miss your chance to be part of this wonderful community. (id:50886)
RE/MAX Escarpment Realty Inc.
107 Concession Street Unit# 21
Cambridge, Ontario
Discover refined living in Black Walnut- Private residences - an enclave of contemporary homes within walking distance of historic Galt. This sun-filled corner semi showcases striking modern architecture and over 1,800 sq. ft. of thoughtfully designed living space. Inside, you’ll find 9’ ceilings, hardwood floors, stone countertops, stainless steel appliances, and an oak staircase that adds timeless sophistication. Recent upgrades include designer light fixtures, an updated powder room, and freshly completed exterior landscaping that enhances curb appeal and outdoor enjoyment. The open-concept layout is ideal for entertaining, complemented by 3 spacious bedrooms, 3 bathrooms, and a primary suite with a glass shower and elegant finishes. Complete with privacy fencing, an attached garage, and low condo fees, this home blends modern comfort and effortless living. Steps to the Grand River’s scenic trails, local cafés, and the buzzing Gaslight District, this location captures the perfect balance of modern living and heritage charm. (id:50886)
RE/MAX Escarpment Realty Inc.
615 Giles West Unit# Main
Windsor, Ontario
Spacious 3-bed, 1-bath main-floor unit for $1,800/month in a quiet brick home. Features hardwood floors, large living/dining areas, and private laundry. Detached garage not included. Driveway fits 3 cars (shared). Utilities covered up to $200/month; excess split 50/50 among tenants. Includes 3 Gbps internet and security cameras. Main tenants handle lawn care and snow removal. No pets. (id:50886)
Jump Realty Inc.
3054 Coram
Windsor, Ontario
Spotless 2 storey semi with 3 bedrooms, updated bath, large eat-in kitchen, newer flooring thru out, family room in basement, newer roof, soffits, fascia & eaves, fully fenced rear yard. Great family home or rental. (id:50886)
Century 21 Local Home Team Realty Inc.
7367 Roger Stevens Drive
Montague, Ontario
New completely renovated 3 bedroom, 1 bath family home on half acre lot. New septic and well, natural gas furnace. Large deck with access from the master overlooking a private backyard. 3 spacious bedrooms, walk in closet in master with large bathroom with second entrance through master. Open concept living with vaulted ceiling, main floor laundry, oversized single garage. Lots of storage and closets. *For Additional Property Details Click The Brochure Icon Below* (id:50886)
Ici Source Real Asset Services Inc.
234 Victoria Street
Ingersoll, Ontario
Exceptional two-storey duplex offering a strong -cash flow positive- investment opportunity. This well-maintained property is fully tenanted, making it an ideal turnkey addition to any investment portfolio. Both units are self-contained and separately metered for gas, hydro, and water, with each unit featuring private laundry. Recent updates include fresh paint, ductless heating and cooling, upgraded appliances, new fencing, and more. The main unit is a spacious three-bedroom, two-storey layout. The upper level features an oversized primary bedroom, two additional generous bedrooms, and a convenient 2-piece bathroom. The main floor offers a bright living room, dining area, modernized kitchen, updated 4-piece bathroom, and a welcoming foyer. A three-season sun-room overlooks the fully fenced yard. Private laundry is located in the lower level. The second unit is a spacious one-bedroom plus den, also tenanted, and features a large kitchen, comfortable living room, mudroom/laundry combo with rear yard access, and a 4-piece bathroom. This unit includes its own private outdoor storage shed. With updated systems, separate utilities, reliable tenants, and strong rental income, this duplex is a truly turnkey investment-perfect for investors seeking steady returns with minimal effort. (id:50886)
Sutton Group Preferred Realty Inc. Brokerage
474 Taunton Road
Ajax, Ontario
Welcome To This Beautifully Upgraded Home On Nearly 3 Acres, Offering The Perfect Blend Of Modern Luxury And Country Living Just Minutes From The City. Fully Remodeled Interior Features A Stunning Custom Kitchen With Premium Finishes, Gas Stove & High-End Appliances, Modern Pot Lights, And Newly Updated Bathrooms. Enjoy Peace Of Mind With New Appliances, Owned Tankless Water Heater, New Ac & Water Filtration System. Bright Thermo Windows Throughout For Comfort & Efficiency. Separate Entrance To Basement Provides Ideal In-Law Suite Or Rental Potential. Oversized Detached 2-Car Garage For Storage/Parking. Prime Location - Minutes To Hwys 401 & 407, Shopping, Schools, Fitness Centers, Golf & Transit. Recently City-Approved Municipal Water Line To Property. A Rare Opportunity To Own A Spacious, Move-In Ready Home With Land, Location & Excellent Future Development Potential. "Please note: you may not be aware that the property boundaries extend approximately 300 feet beyond the back fence. Access to this portion of the property is available through the gate. (id:50886)
Homelife/future Realty Inc.
326 - 475 George Street N
Peterborough, Ontario
Welcome to Y Lofts, a stunning heritage building originally constructed in 1896 and thoughtfully renovated in 2021 to blend timeless charm with modern luxury. This remarkable residence preserves its rich history, maintaining original features such as heritage windows and fireplaces while incorporating contemporary design elements. With 136 unique floor plans, each unit offers a one-of-a-kind living experience. Some units feature soaring 20+ foot ceilings, two-storey layouts, and expansive windows that floor the space with natural light, creating an open and airy atmosphere. The buildings elegant character extends to the 7th floor, where you'll find a beautifully designed amenity space and terrace offering sweeping views down George Street. The fitness room provides a convenient space for residents to stay active, all while enjoying the historic charm and modern comforts of this exceptional residence. Y Lofts is where heritage meets innovation, offering an unparalleled living experience in a beautifully restored setting. (id:50886)
Century 21 United Realty Inc.


