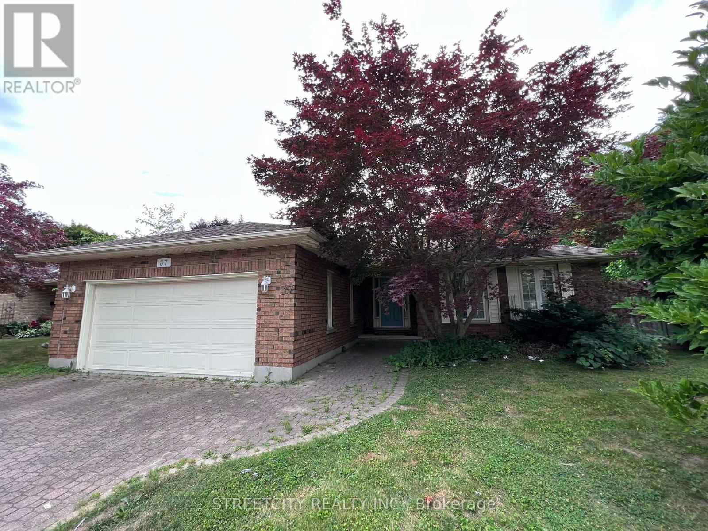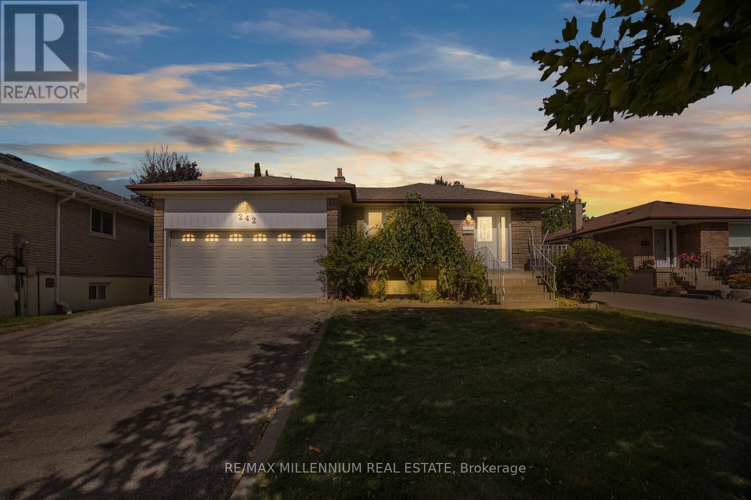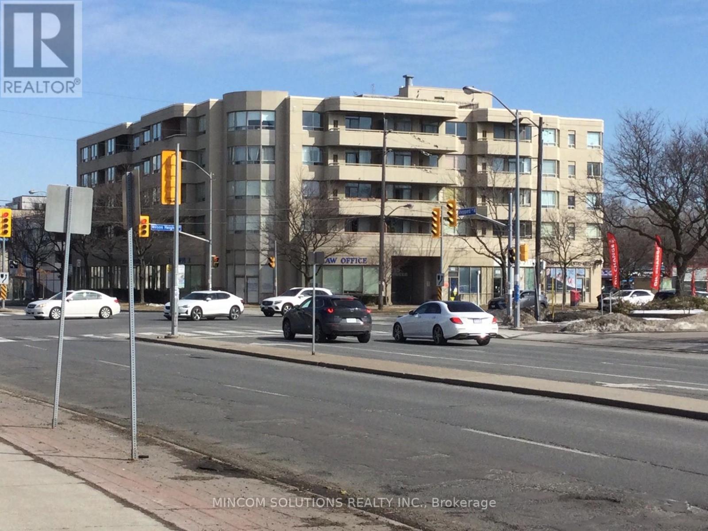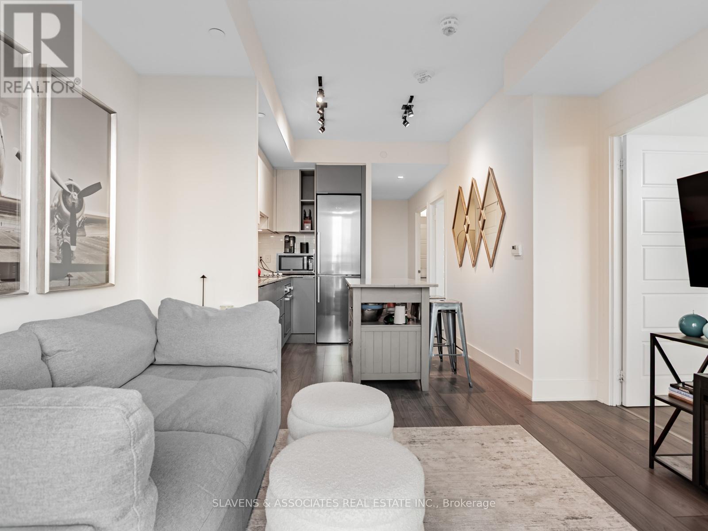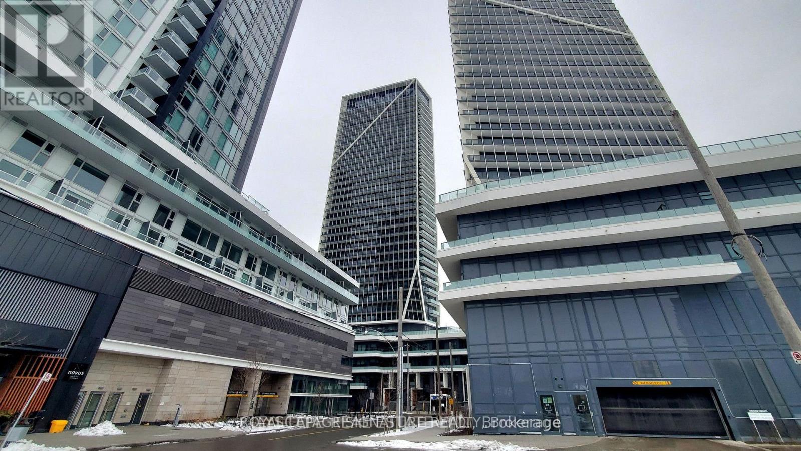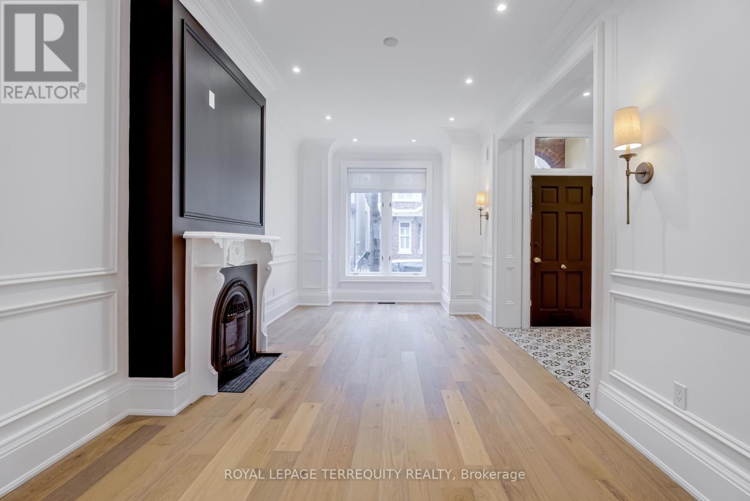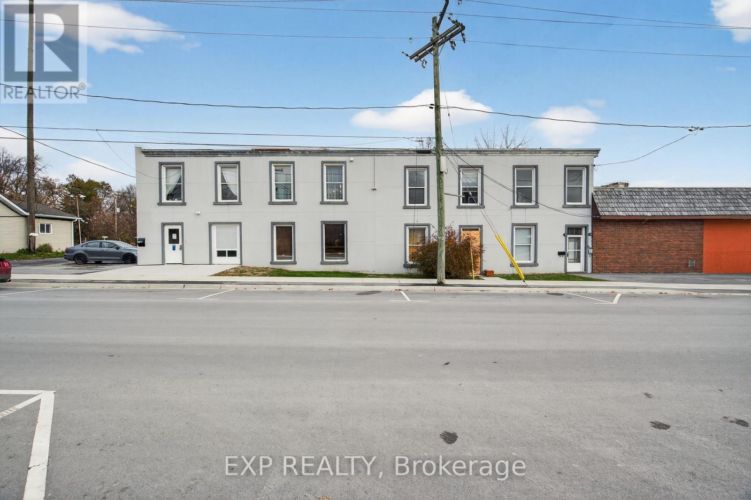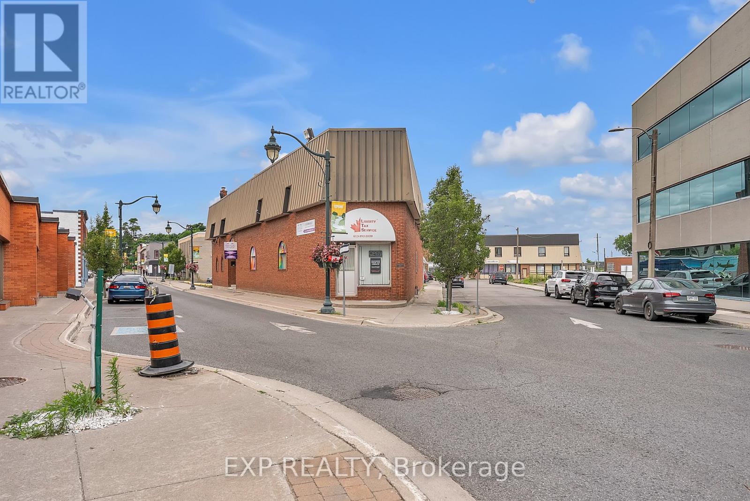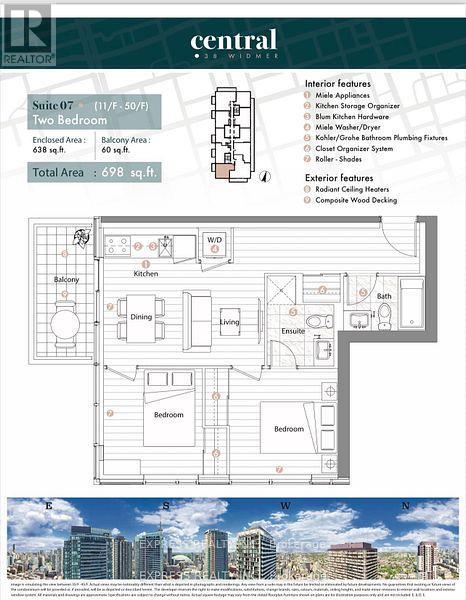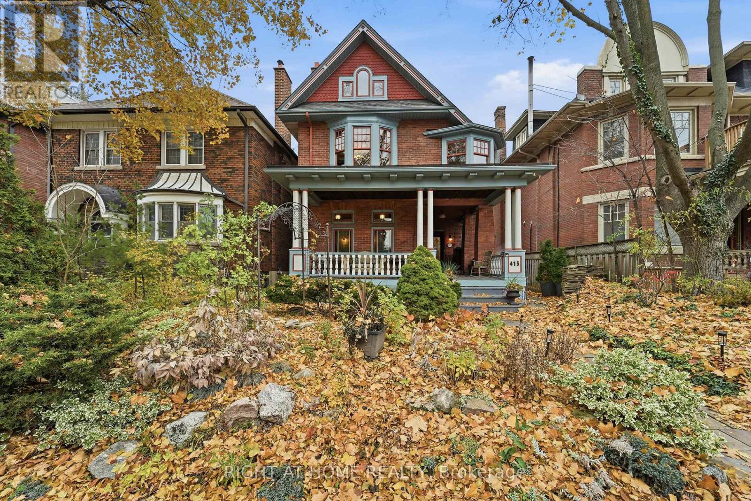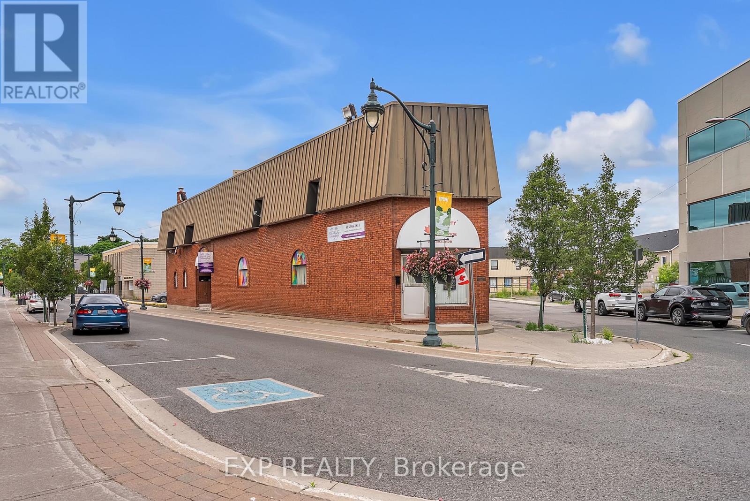37 Jennifer Road
London North, Ontario
Bungalow for sale! Quiet area large ranch home in North London, 3+2 bedrooms,3 full bathrooms, 2-car Garage, Big and bright living room, and fully finished basement. The property hardwood flooring throughout living, dining, & family rooms. Open concept for the Kitchen and the family room with gas fireplace. The master bedroom offers a walk-in closet & 4pcs en-suite bath. Convenient main floor laundry. The lower level has a huge family room, 2 bedrooms,2 spare rooms, and storage room. Furnace, A/C, windows, gas fireplace had been updated 5 years ago. Best for new comer, retired people, Western university students or children for Jack Chambers Elementary school. (id:50886)
Streetcity Realty Inc.
242 Coronation Drive
Toronto, Ontario
Beautiful, Spacious, Renovated Home Situated Within Toronto's Well Establish West Hill Neighborhood. Large Lot with 50 Ft w and 125 ft Depth. This 4-Level Brick Back Split Features A Double Garage, Side Entrance For In-Law. Basement Consists Of 5th Bdrm, 2nd Kitchen And a full Washroom. Huge Extra income potential. The Ground Level Large Family Room with A Side Door Walk-Out To Large Backyard. Across The Street From Academic Alexandre-Dumas, And Within The Catchment Areas Of Joseph Brant Public School And Sir Wilfrid Laurier Collegiate Institute. (id:50886)
RE/MAX Millennium Real Estate
507 - 555 Wilson Heights Boulevard
Toronto, Ontario
Super Clean Unit In Low Rise Building! Walking Distance To Downsview Subway! Subway To York U/Yorkdale Mall! Ensuite Laundry! Cosy 700 Sq. Ft. Plus Balcony! Central Location, Close To 401 & Allen Expwy! Sunny SW Exposure! 5 Appliances Included! (id:50886)
Mincom Solutions Realty Inc.
2202 - 120 Parliament Street
Toronto, Ontario
Welcome to East United, where smart design and skyline views define this modern city retreat. This well-planned 2-bedroom, 1-bathroom corner suite makes excellent use of space, featuring a wraparound balcony with sweeping sunset views and clear CN Tower sightlines from both bedrooms. Inside, enjoy an open-concept layout with built-in Bosch appliances, sleek finishes, custom closets throughout for optimized storage, and a bright living area framed by floor-to-ceiling windows. The bedrooms are cozy and inviting, while the spa-inspired bathroom adds a touch of calm and luxury. Owner-occupied since original occupancy and thoughtfully maintained. Some furnishings are available for a turnkey option. Residents have access to exceptional amenities, including a beautifully equipped fitness and yoga studio, rooftop terrace with BBQs, 24-hour concierge, and party room. Ideally located near the Distillery District, St. Lawrence Market, and downtown core. (id:50886)
Slavens & Associates Real Estate Inc.
908 - 50 Ordnance Street
Toronto, Ontario
Experience luxury and convenience in this Studio Suite #908 at Playground Condos. Enjoy this carefully thought-out floorplan in this bright studio suite, with lovely views from the balcony, and top-notch amenities in Toronto's vibrant Garrison Point neighborhood. Enjoy modern designer cabinetry, amazing views, potlights, central air, gleaming laminate flooring. Enjoy an outdoor pool, lounge to meet your neighbors, gym, guest suites, home theatre room, 24/7 concierge security, party room, recreation room and underground visitor parking. Price includes a 2% prompt payment discount for paying rent on the 1st (id:50886)
Royal LePage Signature Realty
5 Aberdeen Avenue
Toronto, Ontario
Modern Play on a Classic Victorian - A Masterpiece of Refined Elegance Nestled on a Quiet, Tree-Lined Street in The Heart of Coveted Cabbage Town, This Residence Effortlessly Unites Victorian Heritage with Modern Sophistication. A Captivating Black-And-White Interior Palette Sets a Dramatic Tone, Enhanced by Porcelain Floors and 90-Inch Custom Doors Throughout. The Foyer, Living, and Dining Areas Feature Wide-Plank Engineered Hardwood Floors, Crown Mouldings, and Intricate Wall Millwork, Creating an Atmosphere of Understated Grandeur. The Custom Eat-In Family Kitchen Is a Showpiece-Complete with a Built-In Coffee Station, Stainless-Steel Appliances, Book-Matched Quartz Counters & Backsplash, and a Walk-Out to the Private Backyard. The Primary Bedroom Retreat Is a Serene Sanctuary Highlighted by an Exposed Brick Feature Wall, Adding Warmth and Texture to Its Sophisticated Design. His-And-Hers Closets and an Elegant Ensuite with Double-Sink Vanity, Designer Lighting, Toto Toilet, and Oversized Glass Shower with Built-In Niche Complete the Suite. The Spa-Inspired Family Bath Boasts a 66-Inch Soaker Tub, Perfect for Relaxation. Two Additional Bedrooms Offer Distinct Outdoor Escapes-One with A Private Balcony Showcasing Panoramic Downtown Views, and The Other with An Expansive Rooftop Terrace Is Ideal for Lounging or Entertaining. The Fully Finished Basement Extends the Living Space with A Versatile Recreation Room, A Well-Appointed Laundry Area (Side-By-Side Washer, Dryer, Sink, & Folding Counter), Ample Closets, And A Walk-Out to the Backyard. The Curb-Less 3-Piece Bath with Glass Shower Exudes Contemporary Sophistication. Every Inch of This Home Reflects Meticulous Craftsmanship, Thoughtful Design, And Move-In-Ready Perfection - A Rare Fusion of Character, Comfort, And Contemporary Luxury In One of Toronto's Most Treasured Neighbourhoods. (id:50886)
Royal LePage Terrequity Realty
113 East Street E
Greater Napanee, Ontario
Excellent investment opportunity in the heart of Napanee! This mixed-use property at 113 East Street offers strong income potential with five total units - including four residential apartments and one commercial space, and one large garage. The residential portion features two bachelor suites, one 2-bedroom unit, and one 3-bedroom unit, providing a variety of rental options to attract abroad tenant base. The main floor commercial space offers great street exposure and flexibility for a business owner or investor. Located close to downtown amenities, this property is ideally situated for both residential and commercial tenants. Whether you're expanding your investment portfolio or looking for a live/work opportunity, 113 East Street presents endless potential in a thriving community. (id:50886)
Exp Realty
Unit A - 2 King Street
Quinte West, Ontario
Prime ground floor commercial space offering 1,634 sq ft in a high-traffic, high-visibility location in downtown Trenton, with flexible Downtown Commercial (DC) zoning that permits a wide range of uses including banquet hall, child care centre, restaurant, retail/convenience store, clinic, office, and more. Surrounded by 425 parking spaces throughout the downtown core and business area, where visitors benefit from free 2 hr on-street parking and unlimited free parking in municipal lots citywide. Rent is fully inclusive of TMI and utilities, providing a predicable and cost-effective opportunity for your business in a thriving, walkable downtown setting. (id:50886)
Exp Realty
1507 - 38 Widmer Street
Toronto, Ontario
Central By Concord, Located In The Heart Of The Entertainment District And Toronto's Tech Hub, This Sun-filled Corner unit 638Sqft+60Sqft Balcony in Spacious & Efficient 2Bedroom layout w/Master Ensuite Bathroom! Integrated Miele Appliances & Premium luxurious finishes throughout with no expense spared! 100% Wifi connectivity in common areas throughout the building, including elevators & parking! Calcutta Kitchen Backsplash And Bathroom, Grohe Fixtures, Built In Closet Organizers And Heated Fully Decked Balcony. Steps to Public Transit, World Renowned Concert Halls, Glamorous Theatres, Tiff Lightbox, World-Class Restaurants, Parks, Shops, Path And St. Patrick TTC And Financial District. All the Pictures are taken on the day of occupancy. (id:50886)
Express Realty Inc.
415 Palmerston Boulevard
Toronto, Ontario
An exquisitely restored and masterfully renovated Edwardian residence, this home exudes timeless elegance and grand architectural character at every turn. Nestled on the famed, tree-lined Palmerston Boulevard-one of Toronto's most coveted and historic addresses-this property offers an unparalleled blend of prestige, walkability, and cultural vibrancy. With a near-perfect 98 Walk Score, you are mere steps from the city's finest schools, renowned museums and galleries, celebrated restaurants, charming cafés, lush parks, and the very best of downtown living, with effortless transit access in all directions.Thoughtfully curated and fully furnished, the interior showcases refined décor, elevated finishes, and sophisticated artistic elements that create a warm yet luxurious atmosphere. Every space has been intentionally designed to offer comfort, beauty, and functionality. Outdoors, enjoy a private garden oasis complete with patio dining as well as the iconic Palmerston front porch, an inviting vantage point from which to experience the neighbourhood's charm and rhythm. Professionally maintained and cleaned to the highest standard. *** Short Term Rental Only *** (id:50886)
Right At Home Realty
2 King Street
Quinte West, Ontario
Prime mixed-use opportunity in the heart of downtown Trenton! This expansive 2-storey building offers 5,752 SF of fully vacant space ready for your next business venture or investment strategy. The main floor features two commercial storefronts with excellent visibility and foot traffic, ideal for retail, office, service, or restaurant uses. Upstairs, you'll find two residential apartments offering the flexibility to set market rents or convert for live-work use. Zoned Downtown Commercial (DC), it supports a wide range of permitted uses including retail, office, clinic, studio, and hospitality - making it perfect for owner-operators looking to occupy part of the space while generating income from the rest. Situated in a high-traffic, highly walkable location surrounded by shops, restaurants, banks, and essential services, this property benefits from consistent visibility and accessibility. Surrounded by 425 parking spaces throughout the downtown core and business area, where visitors benefit from free 2 hr on-street parking and unlimited free parking in municipal lots citywide. Whether you're an investor, entrepreneur, or business owner seeking your own headquarters, this building delivers unmatched flexibility and upside in one of Trentons most strategic downtown locations. VTB/Seller financing available. (id:50886)
Exp Realty
10-12 Thomas Street E
Greater Napanee, Ontario
Investment opportunity in a central location in Napanee! #12 is tenanted and features a open concept living/dining area, eat-in kitchen, den, 4pc bathroom, 2 well-sized bedrooms and direct access to the backyard. #10 is vacant and features an open concept floor plan, 2 spacious bedrooms and a 4pc bathroom. Centrally located close to shops, restaurants, schools and public transportation. (id:50886)
Royal LePage Proalliance Realty

