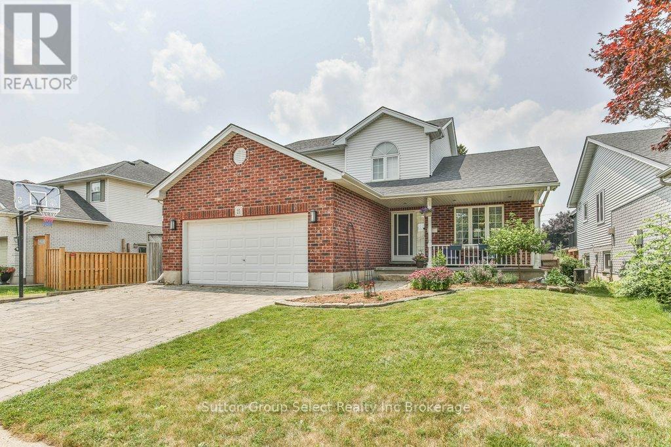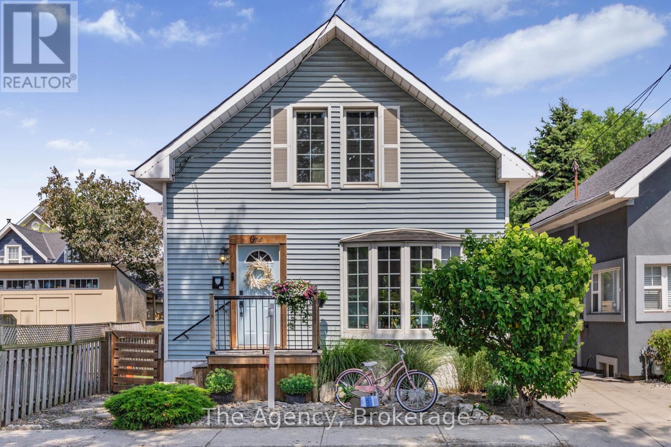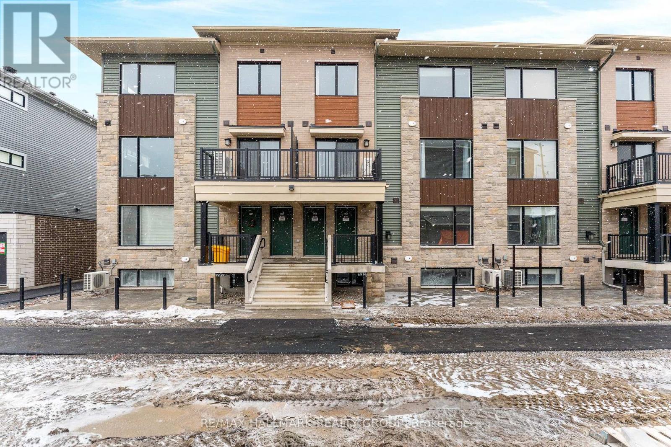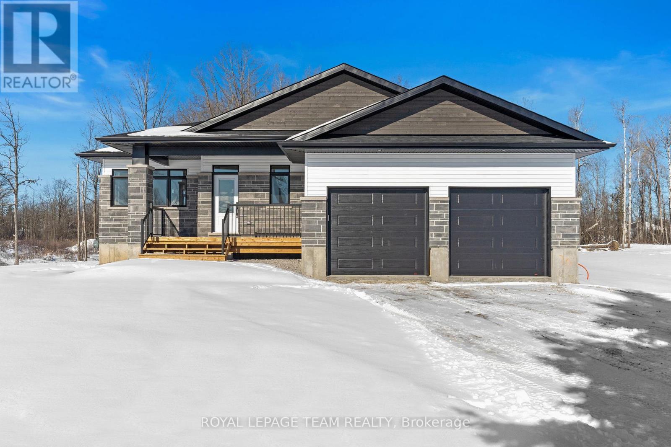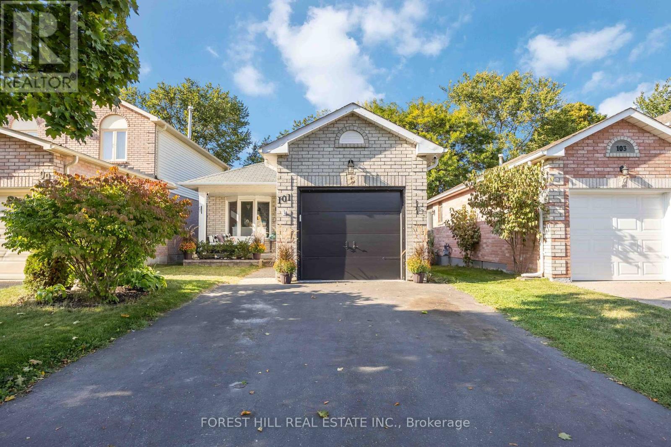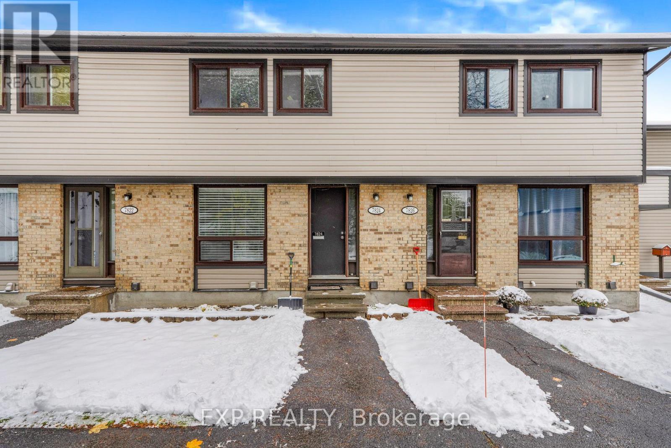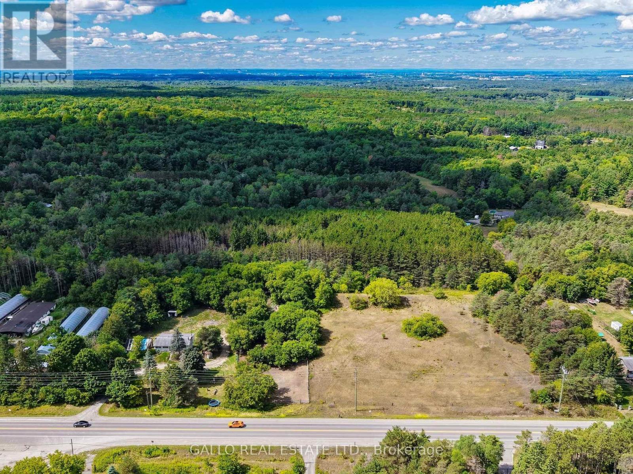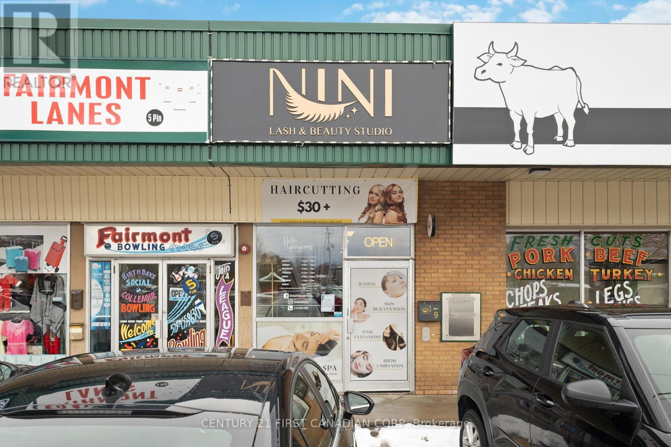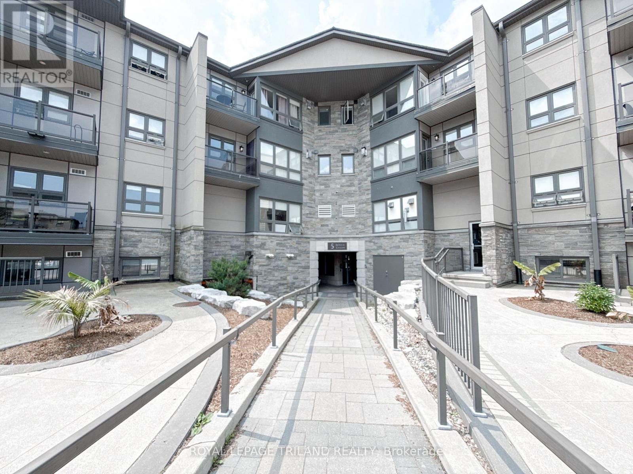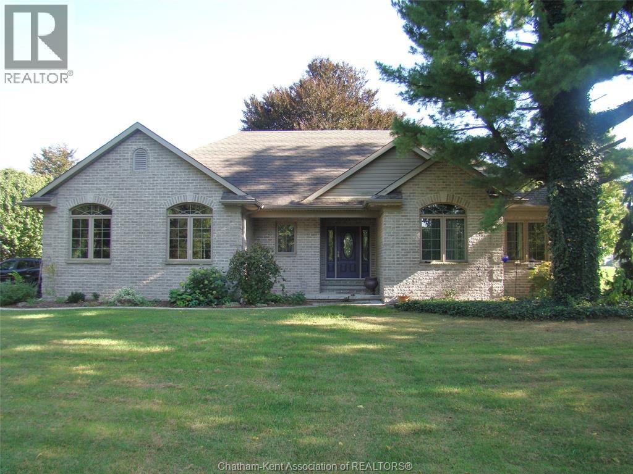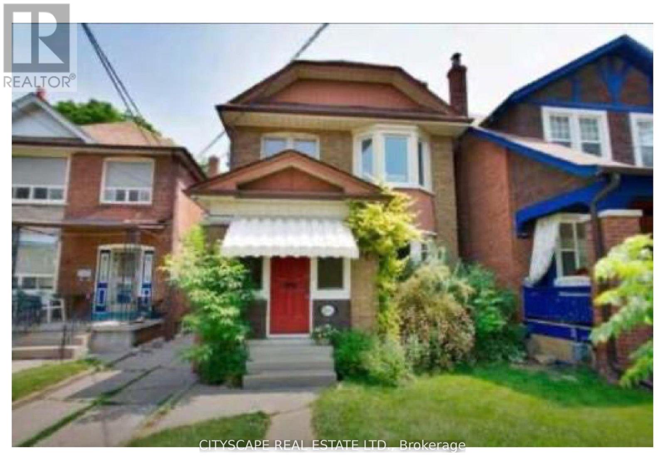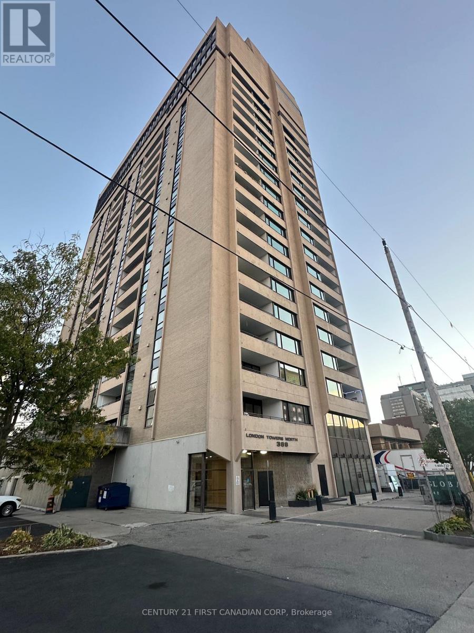21 Heron Avenue
Woodstock, Ontario
Welcome to 21 Heron Ave. A 5 bedroom, 4 bathroom 2 storey home with attached 2 car garage. Perfect for a family to enjoy. Enter the foyer to the open concept living room, dining room with vaulted ceiling and hardwood flooring. The kitchen is large and bright, quartz counters, plenty of counter space is open to the family room with gas fireplace. Ideal for entertaining. California shutters throughout. Laundry and 2 pc bath. Second floor has 3 generously sized bedrooms and 4 pc bath. The Primary bedroom has a walk-thru closet to a 4 pc ensuite bath. The basement has 2 bedrooms, good sized family room, office and 3 pc bath, all freshly painted in neutral colours. Back yard is fenced with inground pool. Gas hook up for BBQ. Updates include pool heater 2020, pool solar blanket 2022, Pool pum 2023, Pool sand filter 2024, Dishwasher 2020, Fridge 2024, Washer 2023, Range True Convection Airfry No Preheat oven 2025, Pool robot cleaner 2025, Shingles 2020, Furnace 2025, built-in microwave 2025. Great neighbourhood, schools, close to shopping, 401/403. (id:50886)
Sutton Group Select Realty Inc Brokerage
1 Mareve Avenue
Hamilton, Ontario
Detached Hamilton Beach House | 3 Beds | 2 Baths | Approx. 1,400 Sq.Ft.Where the Lake Becomes Your Backyard and Life Slows Down in the Best Way Tucked away on a quiet, exclusive street just steps from the sand, 1 Mareve Drive is a hidden gem an updated, character-filled beach house that offers year-round comfort with the relaxed feel of a weekend escape. Whether you're searching for a full-time home or a stylish getaway, this one-of-a-kind property delivers on charm, lifestyle, and incredible value. Step inside and instantly feel the warmth. The home has been thoughtfully updated with a breezy, modern coastal aesthetic warm wood floors, clean lines, and soft, natural textures. The kitchen is both functional and beautifully styled with contemporary finishes, and the bathrooms are fresh, bright, and renovated. Updates to the electrical, plumbing, windows, and doors ensure peace of mind and a truly move-in-ready experience.The flow of the home is effortless, offering comfortable living spaces filled with natural light. Step outside into your own private backyard oasis a tranquil spot for morning coffee, evening wine, or alfresco entertaining under the stars. And when the beach calls, its right there just steps from your front door. Enjoy walking trails, panoramic lake views, and the calming rhythm of the waves every single day. Youd never guess youre just minutes from downtown Hamilton and the QEW, making this the perfect blend of escape and accessibility. This is an incredible opportunity to own an affordable and charming beach home. Come experience life by the lakeyou may never want to leave. (id:50886)
The Agency
1023 Creekway Private
Ottawa, Ontario
Welcome home to this BRAND NEW two storey, two bedroom condo at 1023 Creekway Private - a stylish and comfortable place to call home in the thriving community of Kanata! Thoughtfully designed with modern living in mind, this unit offers a spacious layout, quality finishes, and all the conveniences you've been seeking. Step into the main level and you'll find a bright, open-concept living and dining area filled with natural light thanks to large windows and light-toned flooring. The contemporary kitchen features stainless steel appliances, sleek countertops, ample cabinetry, and a generous island with bar style seating - perfect for cooking, hosting, or everyday! A full bathroom on this level is the cherry on top! The lower level serves as a quiet, private retreat including two spacious bedrooms with great closet space and large windows that let the sun shine in. The versatile second bedroom also offers flexibility as an at home office, guest room, or hobby space if desired. You really can have it all here! A chic full bathroom, in-suite laundry, and extra storage space complete this home for true convenience throughout. Added perks of this condo include secure UNDERGROUND parking and a welcoming front patio, truly making this condo stand out from the rest. Ideally located in popular Kanata, you'll enjoy close proximity to fantastic schools, parks, trails, transit, shopping, restaurants, and the many amenities that make this neighbourhood so desirable. A perfect mix of comfort, style, and convenience - come take a look and fall in love! (id:50886)
RE/MAX Hallmark Realty Group
101 Alcock Drive
Beckwith, Ontario
Nestled in a serene and picturesque setting in the township of Beckwith, Beckwith Estates is approximately 15 minutes from Carleton Place and 15 minutes from Richmond, offering an ideal balance of natural surroundings and everyday convenience. The Kentwood Model by Mackie Homes presents beautifully and offers approximately 1622 sq ft of living space with three bedrooms, two bathrooms, and an attached two-car garage. The open concept layout is filled with natural light. The kitchen features ample cabinetry for storage, stone countertops, and a large centre island that provides an inviting space for gathering. From here, the dining room and great room showcase a cozy fireplace and access to the covered backyard porch. Continuing through the main level, three bedrooms provide comfortable space, with the primary bedroom featuring a walk-in closet, additional backyard access, and a 3-piece ensuite. This property is currently under construction. (id:50886)
Royal LePage Team Realty
101 Gray Avenue
New Tecumseth, Ontario
Charming All-Brick Linked Bungalow in desirable Alliston. This lovely all-brick bungalow is situated in a peaceful, family-friendly Alliston community. A large bay window in the bright living room overlooks the welcoming front porch, while convenient inside access to the garage adds everyday ease. The primary bedroom features hardwood floors, a spacious double closet, and a walkout to the sundeck and fenced backyard. The second bedroom also offers hardwood flooring, creating a warm and cohesive feel. The finished lower level extends the living space with a comfortable rec/family room complete with a wood-burning fireplace, an additional guest bedroom, and a bathroom - perfect for hosting or relaxing with family. An ideal choice for young families or those looking to downsize, this home combines comfort, charm, and an excellent location close to local parks, schools, and amenities. (id:50886)
Forest Hill Real Estate Inc.
70 - 7824 Jeanne D'arc Boulevard N
Ottawa, Ontario
Available January 2026! This bright and inviting 3-bedroom townhome is ideally located just minutes from Place d'Orléans, the O-Train, parks, schools, and everyday conveniences.The main level features a sun-filled kitchen with an adjacent dining area-perfect for family meals or entertaining-just a few steps from the comfortable and cozy living room.Upstairs, you'll find three generous bedrooms with great natural light, along with a well-appointed full bathroom.The finished basement offers a versatile recreation room, an additional bathroom, and a convenient laundry room.Step outside to enjoy a fully fenced backyard complete with a patio area and gazebo, ideal for relaxing, barbecuing, or unwinding after a long day.A fantastic opportunity in a highly sought-after location-don't miss it! (id:50886)
Exp Realty
16558 Highway 48
Whitchurch-Stouffville, Ontario
Amazing scenic 680 feet frontage along the western side of Highway 48 north of Cherry Street, south of Vivian Sideroad in Cedar Valley.A driveway near the southern border accesses both the garage and the detached raised bungalow, and then winds toward the barn structure and paddock were the horses graze. Various trees populate the southern border and grow denser near the western border and to the west of the paddock. The entire northern end of the frontage is gently rolling scenic open space with a few scattered trees.There is a drilled well near the southern boundary and a septic tank is located to the west of the 3+3 bedroom/ 1+2 washroom raised bungalow. Both the dwelling and the garage are in a state of disrepair with hydro turned off, which would suggest the value lies in the attractive land, and potential building site to the north portion of the property. Proximity to Cherry Street, York Regional Forest tract for riding horses or exploring on foot, and land parcels close to Vivian Sideroad make this property valued for its country equestrian charm. Truly a beautiful acreage that provides many potential reasons to purchase! See attached schedules for Zoning uses and Building/Rebuilding possibilities! Book your showing today! (id:50886)
Gallo Real Estate Ltd.
9-972 Hamilton Road
London East, Ontario
Excellent opportunity to acquire a unique beauty salon business that is now available for sale . This business is exceptionally well-positioned in a high-traffic area, located near the intersection of Highbury Ave North and Hamilton Road East. The 1,100 square foot space is fully equipped and designed for a range of beauty services, currently featuring 2 Hair Stations, 4 Lash Stations and 2 Head Spa Stations. This setup makes it an ideal opportunity for a hairdresser, beauty medical spa, or similar wellness professional. The current monthly rent for the unit is $2,500, plus hydro. Please note that inventory is not included in the asking price and would be an extra cost. (id:50886)
Century 21 First Canadian Corp
110 - 5 Jacksway Crescent
London North, Ontario
Welcome to Masonville Gardens! This fully renovated complex is ideally situated in one of North London's most sought-after locations just steps from Western University, transit, shopping, and all the amenities of Masonville Place. Whether you're a student or a young professional, this is the perfect place to call home. Modern updates throughout the building make for comfortable, convenient living in a vibrant community. This renovated two-bedroom unit is move-in ready and offers rare direct access from a private patio perfect for easy entry or enjoying your morning coffee. Inside, you'll find stylish laminate flooring throughout (carpet-free!), a cozy gas fireplace, and a beautifully updated kitchen with stainless steel appliances and modern cabinetry. The location is truly unbeatable. Walk to Masonville Mall, Starbucks, Loblaws, and all the amenities of prime Masonville. Plus, there's a direct bus route that takes you to Western University and University Hospital in just minutes. (id:50886)
Royal LePage Triland Realty
13120 Magnavilla Line
Chatham-Kent, Ontario
THIS REMARKABLE 1.8 ACRE COUNTRY PROPERTY(ZONED AGRIC1) INCLUDES THAMES RIVER FRONTAGE(SEPARATELY DEEDED), SPECTACULAR CURB APPEAL AND PAVED ROAD ACCESS. WHO COULD ASK FOR MORE? THE PROPERTY BOASTS A BEAUTIFULLY-APPOINTED RANCH-STYLE, 3 BEDROOM, 2 BATH BRICK HOME WITH FULL UNFINISHED BASEMENT BUILT IN 2005, A GENEROUS SETBACK FROM THE ROAD, TREED LOT, ATTACHED DOUBLE GARAGE, A SINGLE DETACHED GARAGE PLUS A BARN ALREADY SETUP WITH EQUIPMENT FOR A CHICKEN BROODER BUSINESS IF YOU ARE SO INCLINED. THE SHEER ELEGANCE OF THE HOME WITH THE WARMTH OF WOOD FLOORS & SOFT COLOURS IS SURE TO IMPRESS. FROM IT'S CUSTOM KITCHEN FEATURING HICKORY CABINETS WITH A WALNUT FINISH, GRANITE COUNTER TOPS, PANTRY NOOK, ISLAND BAR AREA AND A DINING AREA OVERLOOKING NEIGHBORING FARMLAND AS WELL AS ACCESS TO THE BACKYARD SUNDECK COMPLETE WITH GAS HOOK-UP BARBEQUE AND PRIVATE HOT TUB AREA. A SPACIOUS FRONT ENTRANCE OPENS TO THE LIVINGROOM WHICH OFFERS A VAULTED CEILING, ACCENT PILLARS AND A FOCAL POINT NATURAL GAS FIREPLACE INSERT. AN IMPRESSIVE MASTER BEDROOM WITH TRAY CEILING, 3PC ENSUITE BATH & WALK-IN CLOSET & FRENCH DOOR ACCESS TO THE BACKYARD DECK IS SURE TO PLEASE. THE FULL UNFINISHED BASEMENT IS WAITING FOR YOUR FINISHING IDEAS AND ALREADY OFFERS ROUGH-IN PLUMBING FOR A 3RD BATH. F/A NATURAL GAS HEATING, CENTRAL AIR (AUG 2025), NEW DRILLED WELL (AUG 2025). SO MUCH TO OFFER HERE. BOOK YOUR PRIVATE VIEWING TODAY. (id:50886)
O'rourke Real Estate Inc. Brokerage
1 - 101 Dawes Road
Toronto, Ontario
Renovated 3-bedroom, 1-bathroom upper unit in the desirable East End Danforth neighbourhood, perfect for families. This charming home features separate entrances and has been completely upgraded with a new kitchen, flooring, and bathroom. Conveniently located near amenities, supermarkets, and schools, the unit includes modern comforts such as in-suite laundry, stainless steel appliances, and inclusive heating and A/C. Enjoy easy access to community centers, parks, and top-rated schools within walking distance. Public transit is at your doorstep, and the subway is just a short 10-minute commute away, along with supermarkets, shopping, and recreational facilities nearby. This location is ideal with many community amenities close by. Utilities are extra (70% responsibility). Applicants must provide credit scores, reference letters, proof of employment, and first and last month's rent. Seeking AAA tenants. (id:50886)
Cityscape Real Estate Ltd.
506 - 389 Dundas Street
London East, Ontario
Welcome to your new home in the heart of downown London! This 2 bedroom, 2 full bathroom condo offers a spacious open layout with a modern kitchen island. Brand new windows that allow lots of natural light and a nice Balcony.The condo offers amenities such pool, a party room, and a work out room. (id:50886)
Century 21 First Canadian Corp

