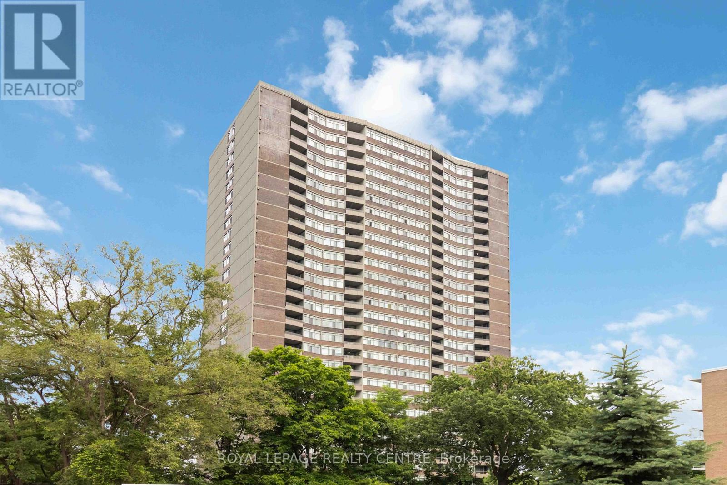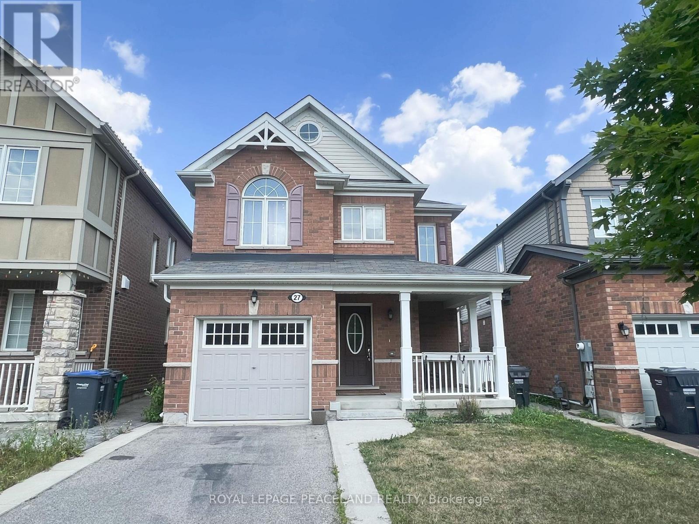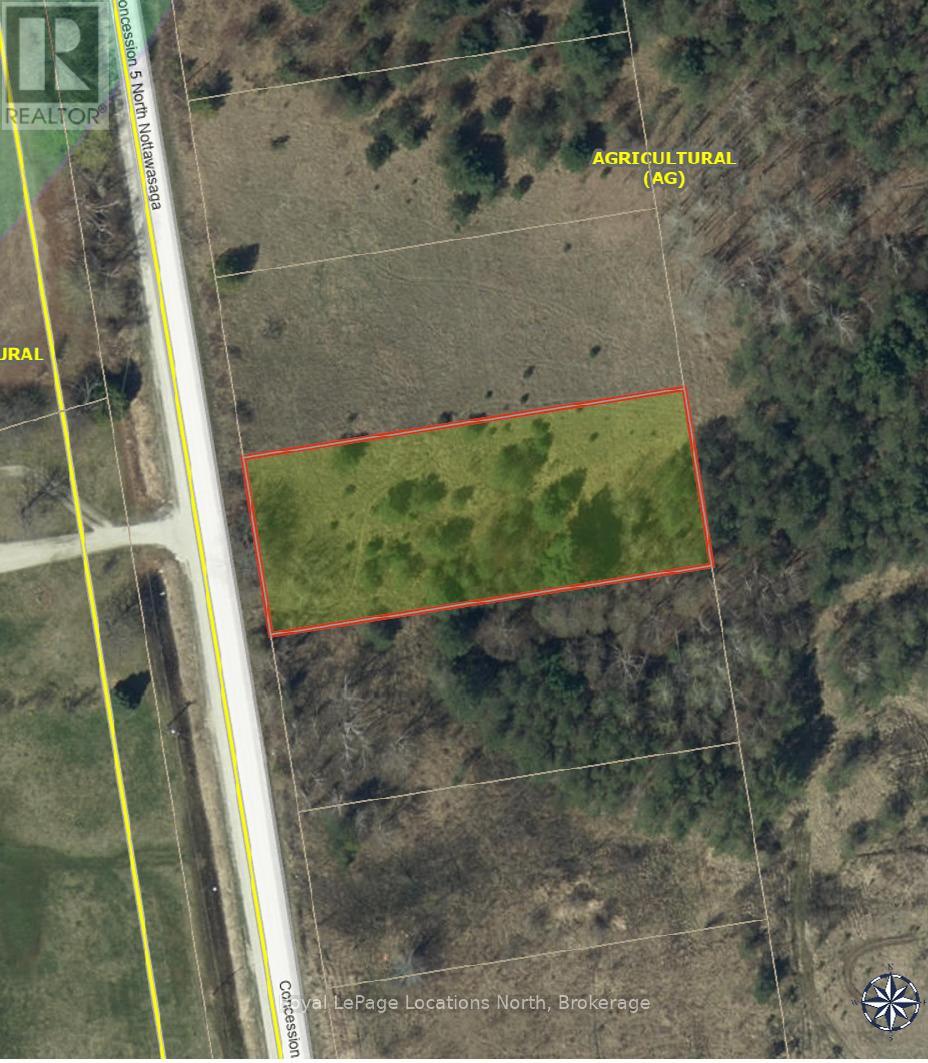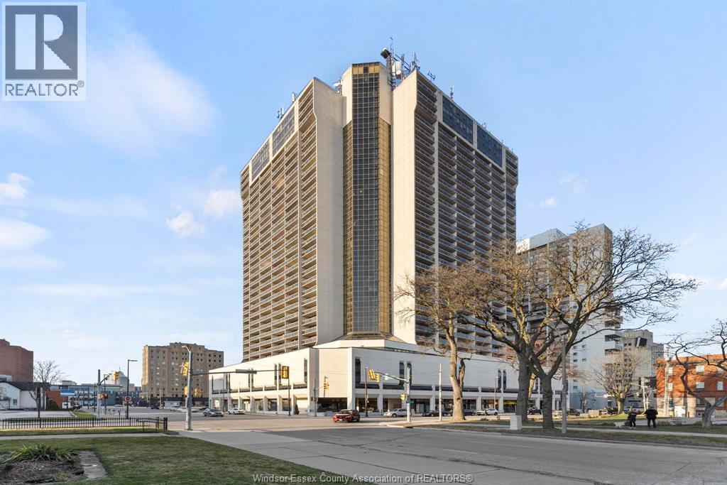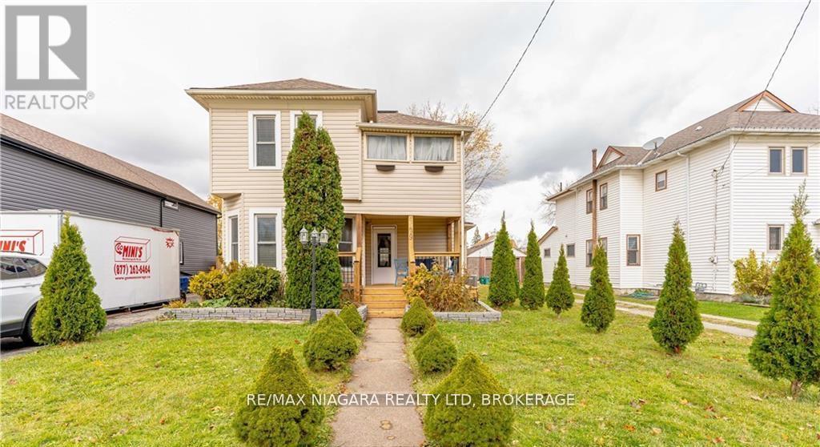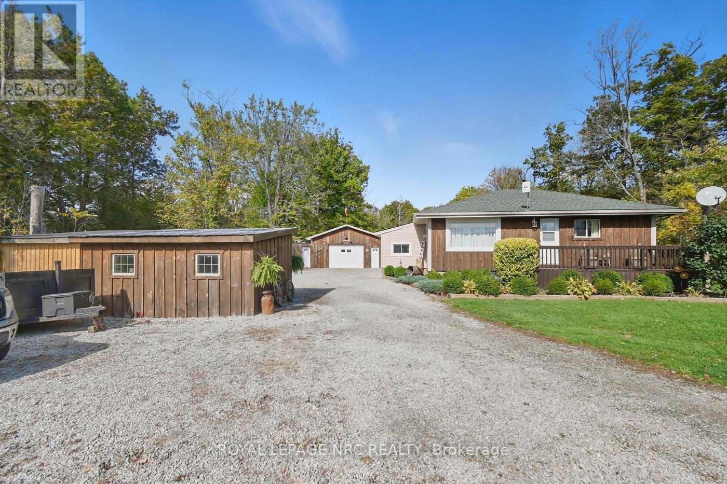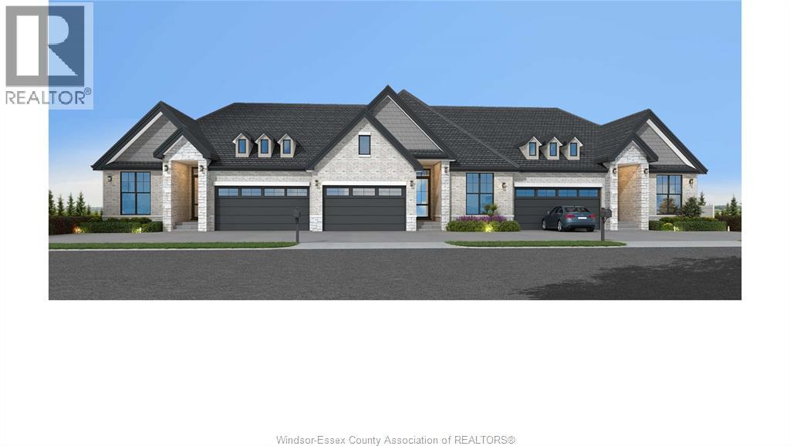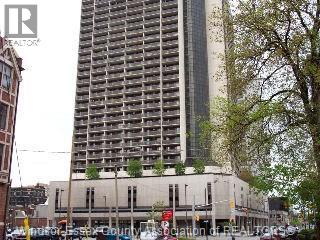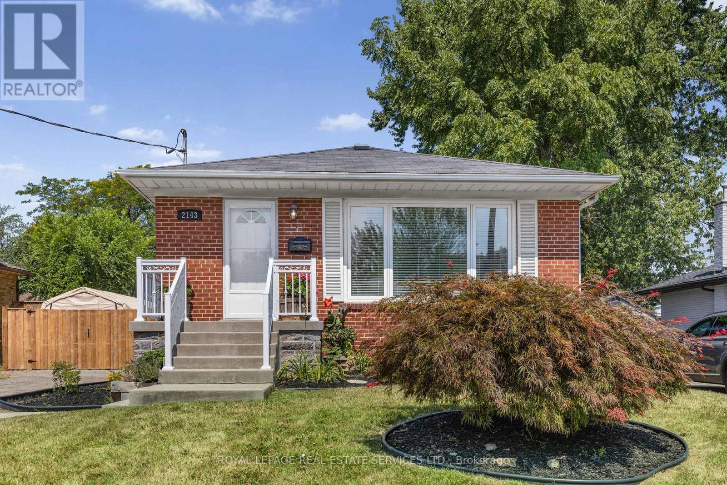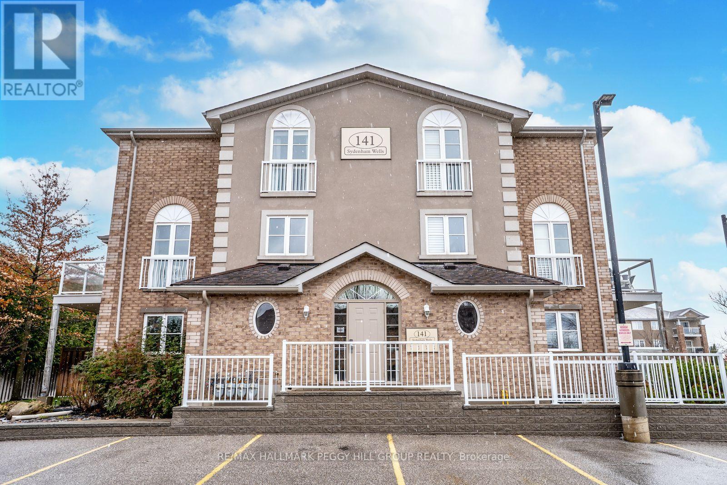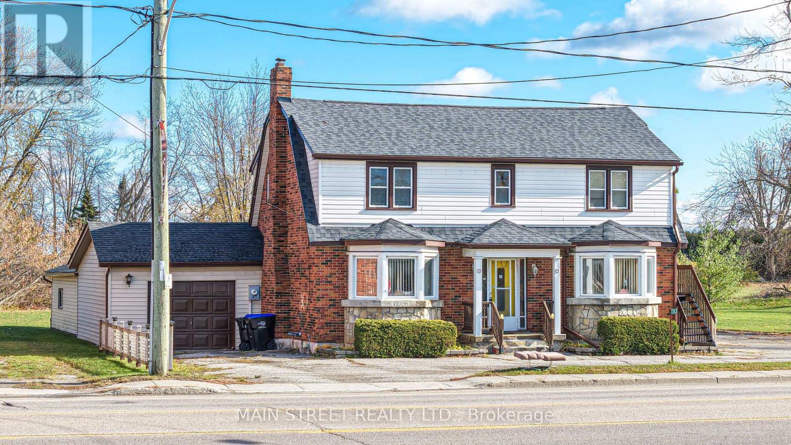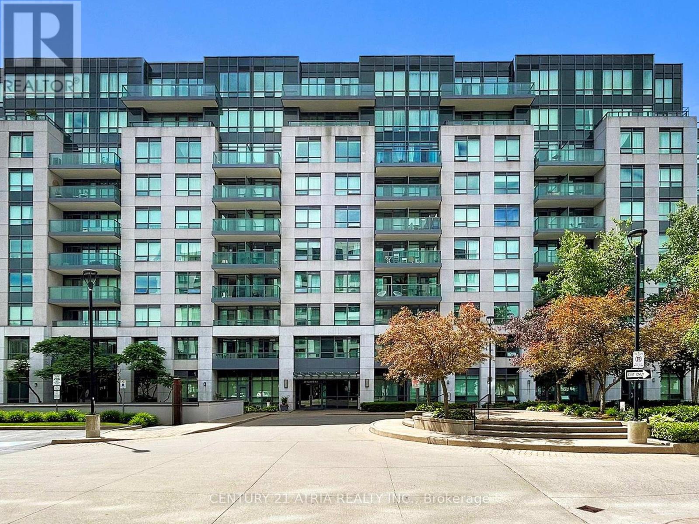1808 - 3100 Kirwin Avenue
Mississauga, Ontario
Presenting A Meticulously Maintained Two-Bedroom Condominium, Complete With A Spacious And Adaptable Den-Ideal For A Dedicated Office Or An Extra Bedroom. The Bright, Open-Concept Living Room Seamlessly Connects To An Expansive Private Terrace, Providing The Buildings Finest, Unobstructed Vistas Of The Toronto Skyline. Both Bedrooms Offer Substantial Space And Ample Storage Solutions. The Kitchen Is Thoughtfully Designed With Extensive Cupboard Space And A Comfortable Breakfast Area. This Unit Features Two Full Bathrooms, Convenient Ensuite Laundry, And A Secure Storage Locker. Residents Benefit From Inclusive Maintenance Fees Covering All Utilities, Cable Tv And Internet. Located Within A Premier Building, This Residence Offers Easy Access To Major Highways, Reputable Schools, Local Parks And Diverse Shopping Destinations. 2 Forced Air AC/Heat Units were replaced in 2023. Windows Were Replaced in 2024. Fantastic Opportunity! Do not miss! (id:50886)
Royal LePage Realty Centre
27 Leadenhall Road
Brampton, Ontario
Detached Home In Desirable Northwest Brampton! Bright & Spacious Layout, Open Concept Liv/Din Rooms, Large Family Rm, Upgrd Kitchen, Sunny Living Area W/O To East Expo Backyard. 3 Large Bedrooms & Spacious Master Bedrm With Nice Bathroom, Fin Basement With One Bedroom. Walk Dist To All Grades Schools, Amenities,Shopping, Stores,Transit, Parks + Community Centre (id:50886)
Royal LePage Peaceland Realty
2149 Conc 5 N
Clearview, Ontario
Over half acre lot that would qualify for a building permit if combined with a neighbouring lot but presently just a nicely treed lot for weekend enjoyment. (id:50886)
Royal LePage Locations North
150 Park Street Unit# 2205
Windsor, Ontario
STUNNING VIEWS OF DETROIT SKYLINE FROM THIS FULLY FURNISHED ONE BDRM ONE BATH UNIT LOCATED ON THE 22ND FLOOR AT THE VICTORIA PARK PLACE IN DOWNTOWN WINDSOR. CLOSE TO SHOPPING, ENTERTAINMENT HUB ANO RESTAURANTS, FULLY FINISHED TOP TO BOTTOM W/ NEW FLOORS, LIGHT FIXTURES, CUSTOM WALL PANELLING, PAINTING THROUGHOUT, NEW MULTIPLE CLOSETS, BLINDS AND MORE. PERFECT FOR YOUNG COUPLES OR PROFESSIONALS. GOOD CREDIT SCORE AND BACKGROUND CHECK A MUST. VACANT ON LOCKBOX. FULLY FURNISHED WHICH INC. QUEEN SIZE BED WITH MEMORY FORM MATTRESS, TWO SIDE TABLE W/LAMPS, ROUND GLASS DINING TABLE & 4 CHAIRS, LIV RM SECTIONAL SET , LOUNGE CHAIR, 50+ INCH TV AND ACCENT TABLE W/ LAMP. ONE PARKING SPACE & STORAGE PROVIDED. THIS BUILDING FEATURES SWIMMING POOL, GYM AREA, POOL TABLE, PARTY ROOM AND MORE. ALSO AVAILABLE FOR LEASE AT $2000/ MNTH. LISTING AGENT IS THE SELLER. CALL L/S FOR FURTHER INFORMTION AND PRIVATE SHOWING. (id:50886)
Royal LePage Binder Real Estate
4599 Armoury Street
Niagara Falls, Ontario
Detached Home With 4 bedrooms up and 1 bedroom on main level Combined Living & Dining Room. . Spacious Upgraded Kitchen With Quartz Countertop & S/S Appliances, main floor bedroom and 3 pc bathroom, second floor with 4 Bedrooms & 2nd Kitchenette w/sitting area and Huge Backyard For Summer Entertainment. walking distance to schools, parks, library, Clifton hill and Casino, tenant to pay all utilities, first and last required plus credit check and employee letters to be included in rental application (id:50886)
RE/MAX Niagara Realty Ltd
12434 Concession 1 Road
Wainfleet, Ontario
Beautiful tree-lined country property on nearly 1 acre in Wainfleet. This 3 bedroom, 2 bath bungalow features a fully finished basement, updated mechanicals, and extensive renovations since 2018. Recent upgrades include new windows/doors, trim, crown molding, day/night blinds, Moen fixtures, central air, high efficiency furnace with new ductwork, 100amp panel, water purification system, and new well water line and pump. Exterior improvements include new siding, fascia, seamless eavestroughs, a fully waterproofed foundation with transferable lifetime warranty, new septic access covers, and natural gas line to BBQ. Enjoy a 24' saltwater pool with two-tier deck, extended front and back decking, hot tub, and pond at the rear of the property. Detached 24' x 24' insulated garage with mezzanine and new wiring, plus an additional cement floor storage shed and a heated dog house with 10' x 10' run. Property includes an invisible fence and Rogers Fibre internet. A quiet, maturely treed rural setting with major updates throughout. Move in ready country living! (id:50886)
Royal LePage NRC Realty
V/l 14 Tullio
Lasalle, Ontario
Amazing curb appeal on this brand new, modern 2-bedroom, 2-bath home in one of LaSalle’s most exciting new developments! Surrounded by new commercial growth and close to all amenities, this spacious property features hardwood and porcelain tile throughout, a custom kitchen with granite/quartz counters, backsplash, and pantry, plus main-floor laundry for added convenience. Enjoy a covered porch overlooking a massive 160' deep lot — perfect for outdoor living. Attached 2-car garage and quality finishes throughout. Ideal for first-time buyers, retirees, or investors seeking a low-maintenance, stylish home in a prime location. Full unfinished basement w rough in for additional bathroom presents the opportunity to double your living space. High quality finishes throughout are a standard with SunBuilt Custom Homes because the Future is Bright with SunBuilt! Peace of mind w 7yr Tarion Warranty. First time buyers take advantage of 5% GST/HST rebate! (id:50886)
RE/MAX Capital Diamond Realty
150 Park West Unit# 1414
Windsor, Ontario
ONE BEDROOM CONDO FOR RENT IN THE HEART OF DOWNTOWN WINDSOR AT VICTORIA PARK PLACE! THIS COMPACT BUT WELL LAID OUT 522 SQ FT UNIT FEATURES TWO WALK IN CLOSETS, INCLUDING THE INSUITE STORAGE ROOM, ALONG WITH LAMINATE AND CERAMIC FLOORING. THE KITCHEN IS OPEN TO THE DINING AREA AND INCLUDES THE FRIDGE & STOVE. TAKE IN THE SUNSET RIVERVIEW NIGHT AFTER NIGHT. THE WEST FACING BALCONY IS APPROXIMATELY 20 FEET LONG. ONE INDOOR PARKING SPACE INCLUDED WHICH DOES NOT ACCOMMODATE EXTRA HIGH VEHICLES. TENANT TO PAY HYDRO. LANDLORD PAYS FOR WATER & COMMON FEES. ELECTRIC BASEBOARD HEATING & SLEEVE AIR CONDITIONER. BUILDING ALLOWS 2 PETS UP TO 20 LBS EACH, SUBJECT TO FURTHER RESTRICTIONS. AMENITIES INCLUDE 24 HOUR MANNED SECURITY, INDOOR SALT WATER POOL LEADING TO 5TH FLOOR DECK WITH BBQS, BILLIARD ROOM, EVENT ROOM, BIKE STORAGE & MORE. ALL MEASUREMENTS ARE APPROXIMATE. GET YOUR VIDEO TOUR BY EMAILING THE REALTOR®. (id:50886)
RE/MAX Preferred Realty Ltd. - 584
2143 Mountainside Drive
Burlington, Ontario
Sitting on a spacious, pool-sized south-facing lot, this immaculately maintained property has been thoughtfully updated with numerous upgrades, including a remodeled kitchen, main bath, and powder room, a theater room, a high-efficiency furnace, upgraded 200-amp electrical service, updated wiring and plumbing, and so much more! The main floor boasts a bright and inviting living and dining room with hardwood floors, an updated kitchen with granite countertops, pot filler, and generous storage, plus three bedrooms and a 4-piece bath.The finished basement offers a separate entrance, an acoustically-isolated media room, a large recreation room with a cozy gas fireplace, oversized windows, a powder room, and a spacious laundry room that can easily be converted into a kitchen. Perfect for movie marathons, or easily converted to an in-law suite or rental potential. Looking for even more space? This property also comes with plans and renderings for a second-story addition and garage the possibilities are endless!Conveniently located near shopping, top-rated schools, parks, walking and biking trails, churches, recreation facilities, gyms, public transit, Burlington GO Station, and major highways (403, 407, QEW), this home truly offers both comfort and convenience. (id:50886)
Royal LePage Real Estate Services Ltd.
2 - 141 Sydenham Wells
Barrie, Ontario
SPACIOUS & LOW-MAINTENANCE 2-STOREY CONDO WITH 3 BEDROOMS, A BALCONY, PARKING & IN-SUITE LAUNDRY! Tucked in Barrie's desirable East End, this bright two-level condo makes low-maintenance living look good with over 1,300 square feet of modern comfort. Picture mornings in the sleek kitchen with stainless steel appliances and an eat-in area perfect for quick bites before starting your day. The open-concept layout flows to a private glass-railed balcony where you can fire up the BBQ and unwind in the evening. Upstairs, three well-sized bedrooms offer room for everyone, whether you're sharing with family, friends, or fellow professionals. With easy-care flooring throughout, in-suite laundry, and the option to lease furnished or unfurnished, every detail is designed for everyday ease. Surrounded by parks, schools, and shopping, with quick access to Highway 400, this home delivers convenience and a lifestyle in one inviting package. (id:50886)
RE/MAX Hallmark Peggy Hill Group Realty
2263 Hwy 12 Highway
Ramara, Ontario
Commercial(c2) zoning on main thoroughfare in Brechin with three bedroom apartment upstairs and separate entrance, Walk to all stores in town. Schools, Medical centre and dog park Huge yard and ample parking . Live and work opportunity or take rental income from upper unit and do business downstairs...versatile dwelling. Fireplace in downstairs office in not used and is accepted as is where is Newer propane furnace, water heater, central air cond, and central vacuum. newer windows. clean and basement and tandem garage with utility room at rear that is accessible from yard 2 piece bath downstairs and 4 Piece upstairs (id:50886)
Main Street Realty Ltd.
801 - 30 Clegg Road
Markham, Ontario
In the heart of Unionville, conveniently located close to everything this Freshly painted and Beautifully Maintained split 2 bedroom 2 bathroom layout condo with parking and locker is the Perfect Layout everybody wants!! Large primary bedroom with Large Walk In Closet and ensuite. Open Concept Kitchen With Granite Kitchen Counter & Breakfast Bar. Walking Distance to top schools, a couple of transit stops away from Future York University Markham Campus Steps To Transit, Shops & Restaurants * Prime Markham Location. Steps To No Frills, Markham Civic Centre and Unionville Highschool, Mins to Whole foods, Markham Town Centre, Viva, Highway 407 and 404. Markville Mall . Do not miss out (id:50886)
Century 21 Atria Realty Inc.

