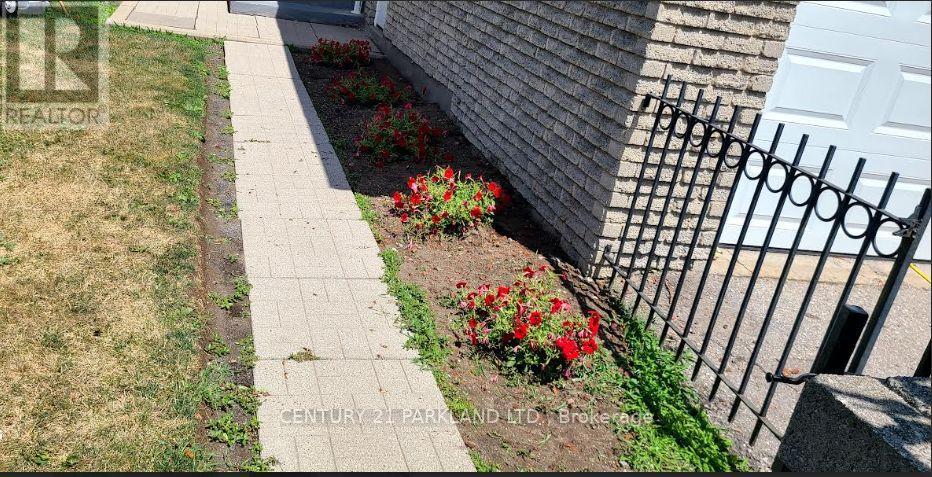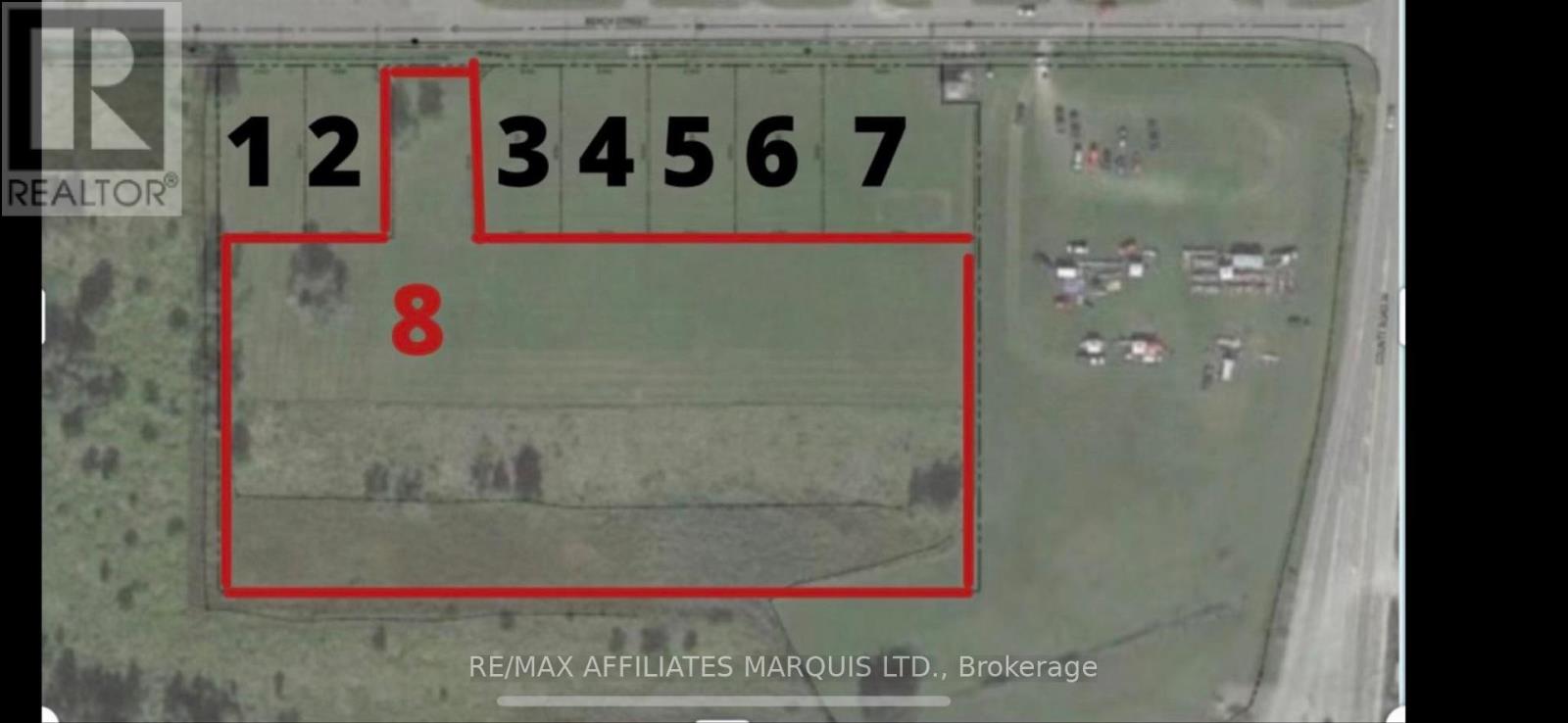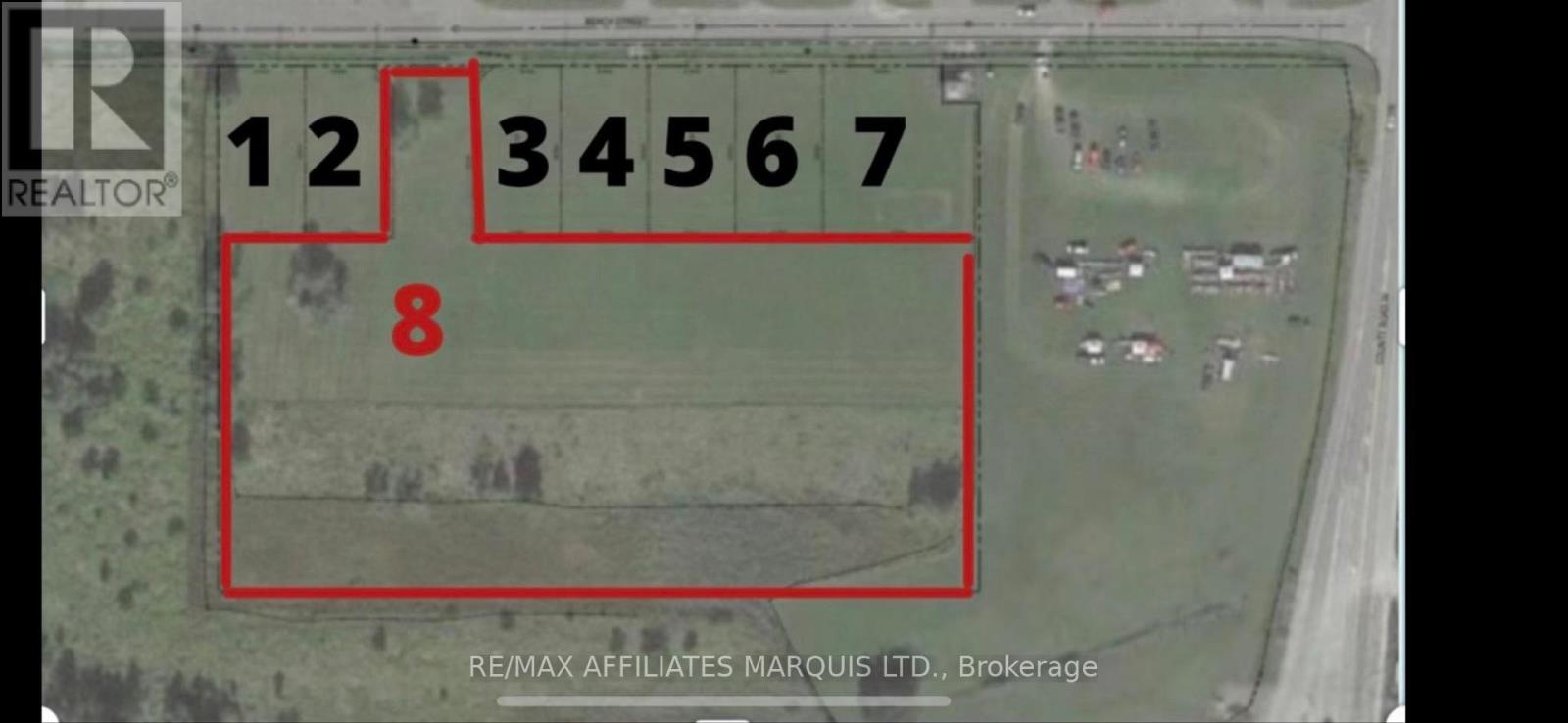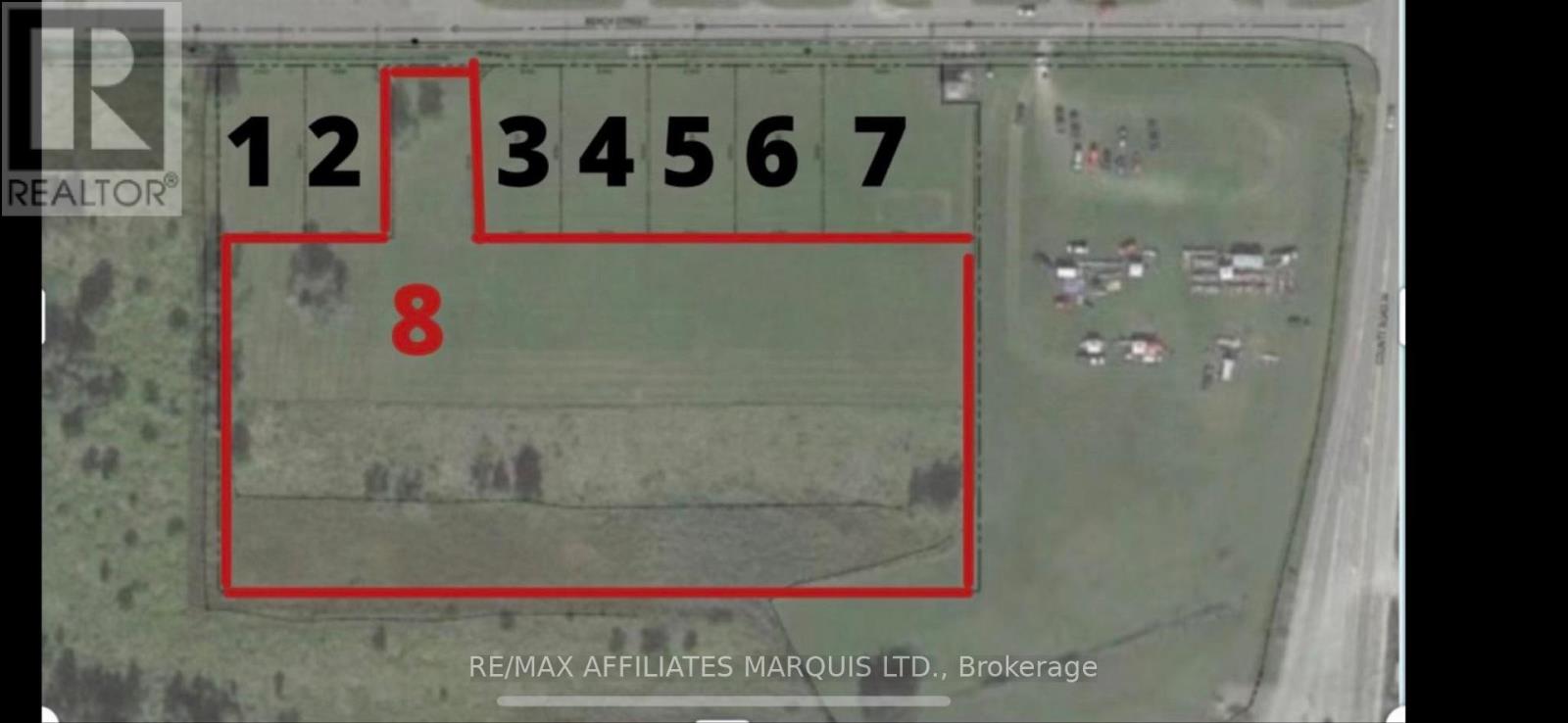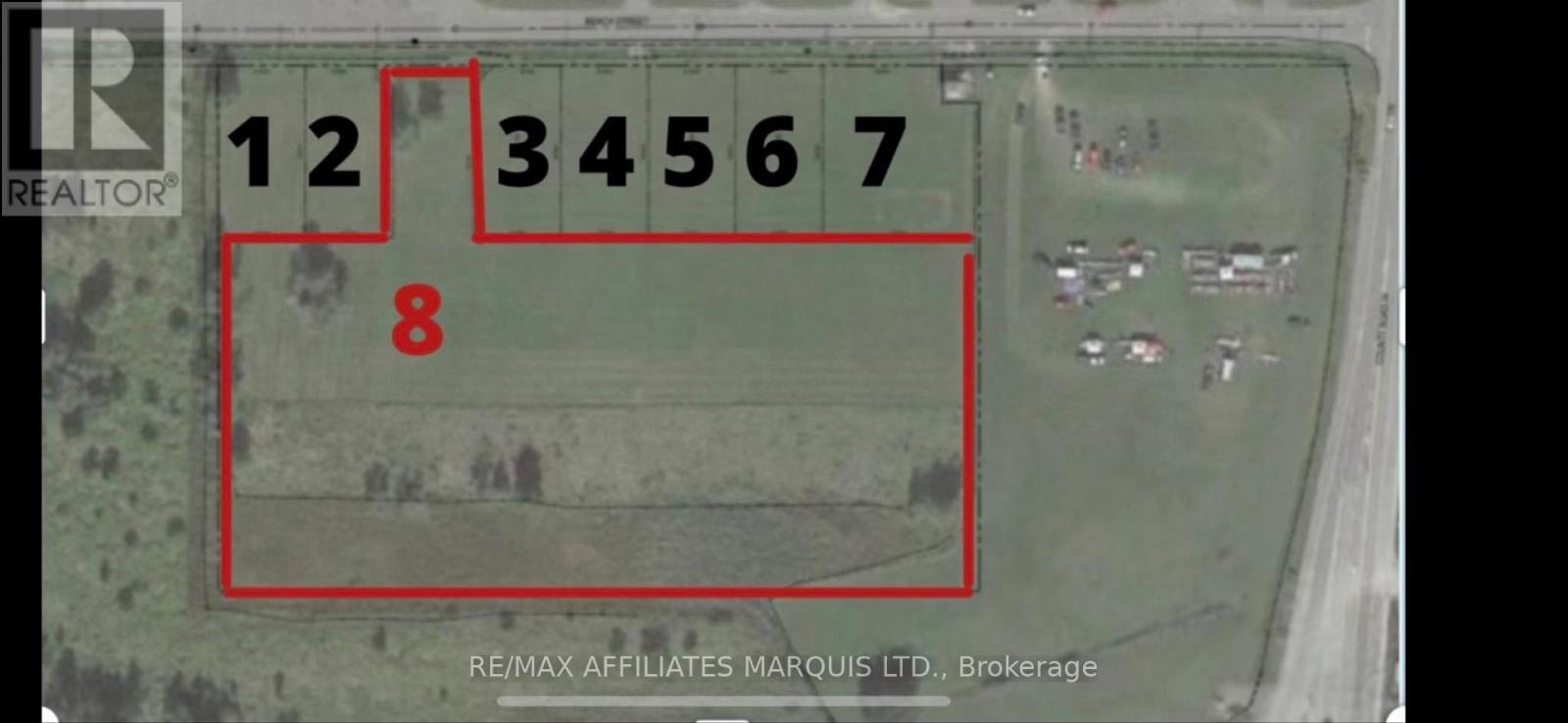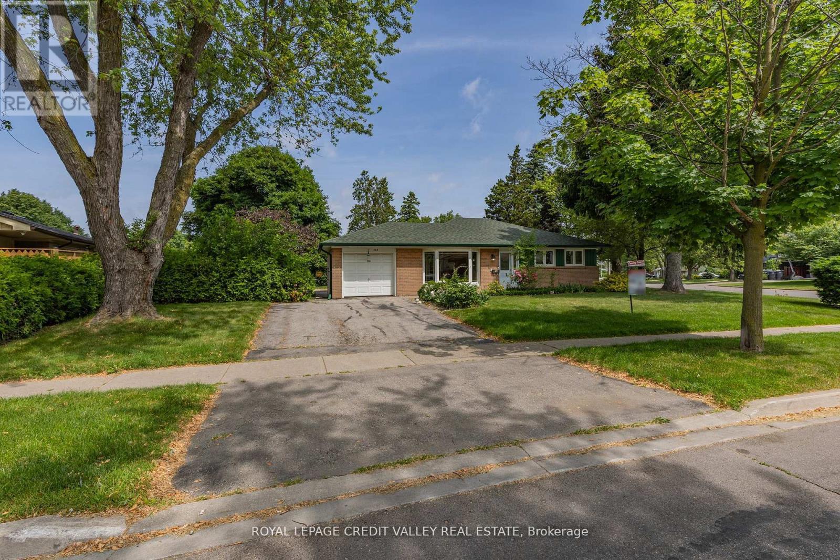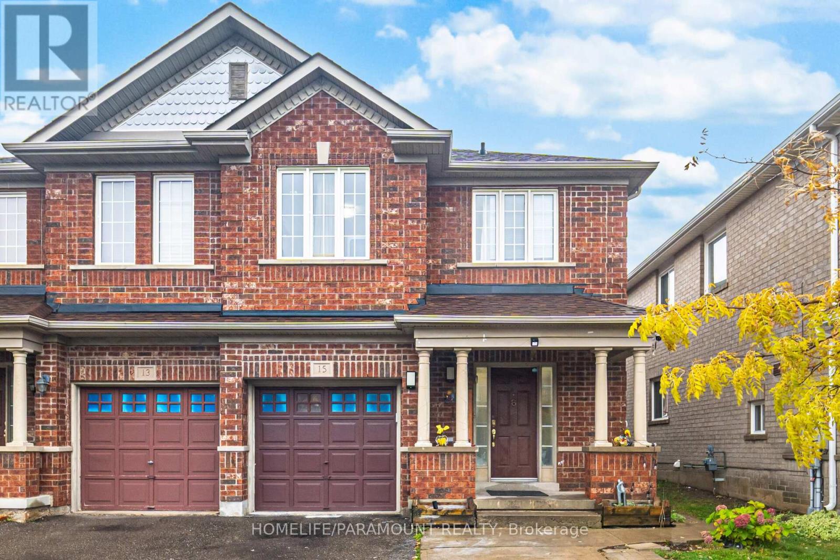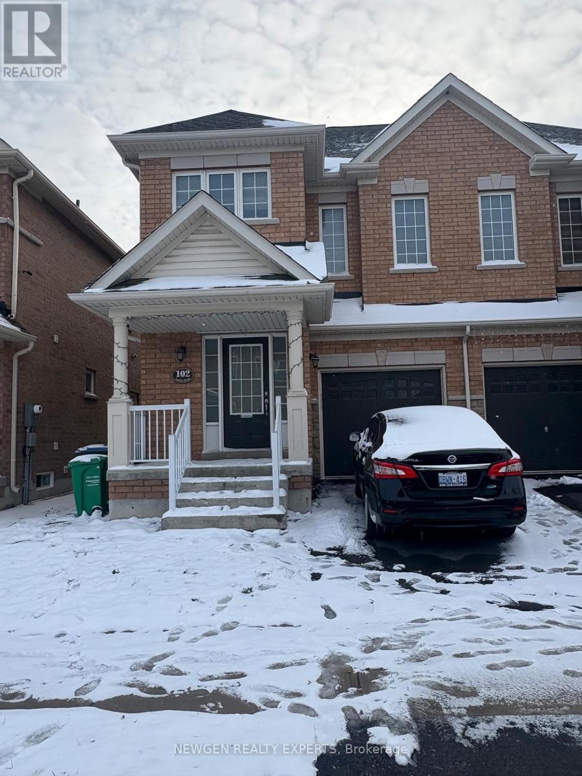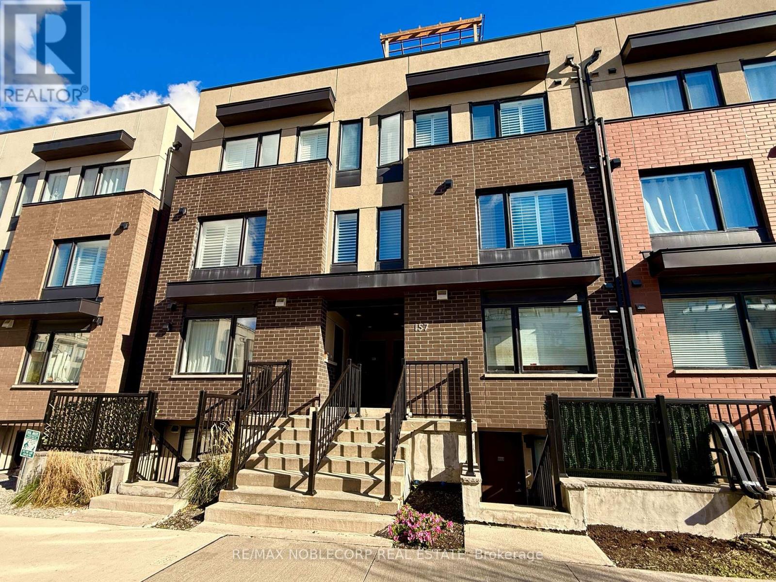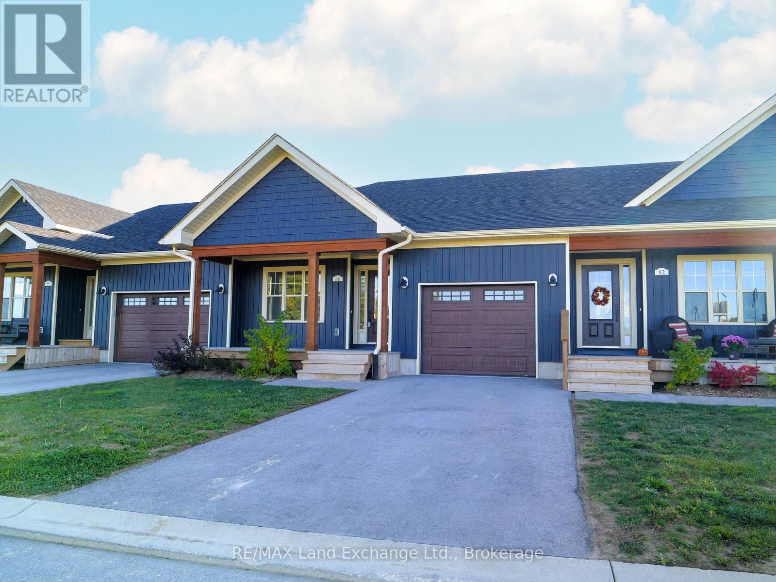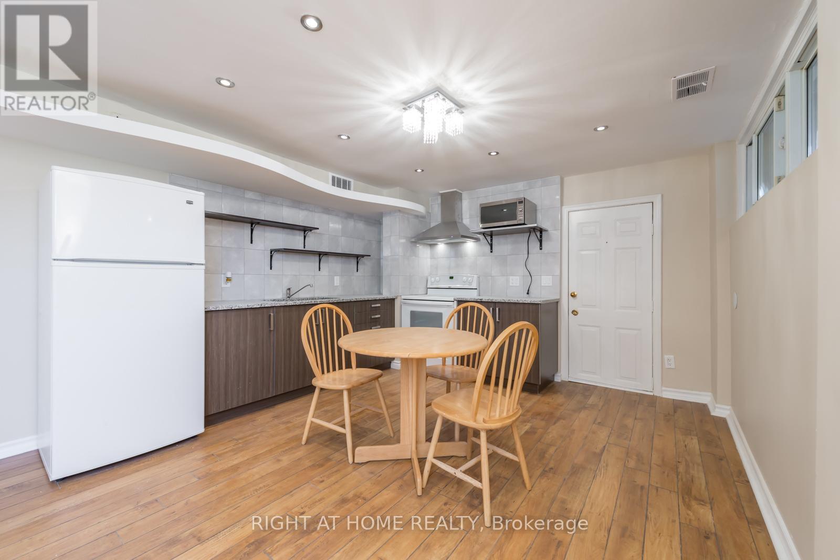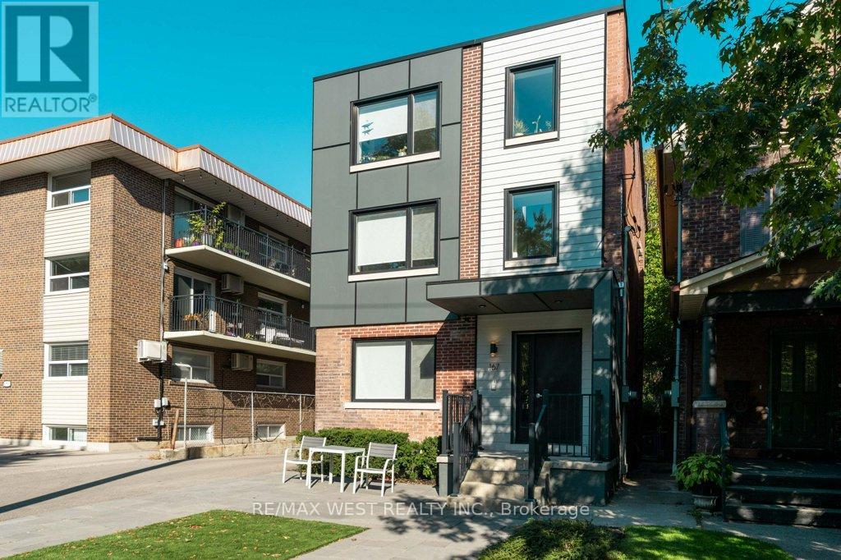42 Antibes Drive
Toronto, Ontario
Neat and clean well cared of , rare find town, like a semi. spacious rooms, finished basement, over thousands spent on basement bathroom. Desirable location, TTC at door, steps to schools , shopping and parks . New floors on main floor, new staircases . close to all amenities, . All measurements and taxes must be verified by the buyers, Agents and companies are not liable for any error or omission. LBox for easy showing (id:50886)
Century 21 Parkland Ltd.
Block 8 South Beech Street
South Glengarry, Ontario
ATTENTION BUILDERS & DEVELOPERS! Prime 4-Acre Residential Development Opportunity in Lancaster, Ontario. This exceptional 4-acre parcel of land (Block 9) presents a rare opportunity for residential development in one of South Glengarry's most desirable communities. Ideally suited for single-family homes and multi-family dwellings, this property is perfectly positioned for a wide range of residential projects. With municipal water, municipal sewer, electrical services, and natural gas available, this site provides the essential infrastructure to support efficient and cost-effective development. Buyers have the option to purchase with existing approved plans, or acquire the property now and customize development plans to suit their vision. Located in the charming village of Lancaster, within the Township of South Glengarry, the area is known for its historic and Celtic heritage, warm rural character, and strong community spirit. This peaceful setting offers the comfort of country living while maintaining quick access to urban amenities. Just minutes from Highway 401, this property ensures effortless access to Cornwall, as well as the Ontario-Quebec border. The breathtaking St. Lawrence River is only moments away, offering endless opportunities for boating, camping, and outdoor recreation. Nature lovers will appreciate the proximity to Cooper Marsh Conservation Area, featuring scenic boardwalks, guided nature tours, and some of the region's best birdwatching. Everyday essentials-shopping, restaurants, a grocery store, pharmacy, and more-are all conveniently close, enhancing the appeal for future residents. A versatile and valuable opportunity for builders, investors, and developers-bring your vision and shape the next chapter of Lancaster living. (id:50886)
RE/MAX Affiliates Marquis Ltd.
Lot 3 South Beech Street
South Glengarry, Ontario
Prime Semi-Detached Lot in Lancaster, Ontario!! Discover the perfect place to build your dream home in the charming village of Lancaster, located in the Township of South Glengarry-an area celebrated for its historic roots, Celtic heritage, and inviting rural character. This ideal location offers the tranquility of country living while providing quick access to urban conveniences. Just minutes from Highway 401, this lot allows effortless travel to Cornwall, as well as the Ontario-Quebec border. You're also only moments from the picturesque St. Lawrence River, where boating, camping, and reconnecting with nature become part of your everyday lifestyle. Outdoor enthusiasts will enjoy the nearby Cooper Marsh Conservation Area, known for its scenic boardwalks, birdwatching opportunities, and guided nature tours. Essential amenities-including shopping, restaurants, a grocery store, pharmacy, and more-are all conveniently close. Measuring approximately 70 feet of frontage and 138 feet in depth, this lot offers ample space and is ready for construction. Bring your vision and transform this blank canvas into the home you've always imagined. Build your future in beautiful Lancaster-where nature, community, and convenience meet. (id:50886)
RE/MAX Affiliates Marquis Ltd.
Lot 2 South Beech Street
South Glengarry, Ontario
Prime Semi-Detached Lot in Lancaster, Ontario!! Discover the perfect place to build your dream home in the charming village of Lancaster, located in the Township of South Glengarry-an area celebrated for its historic roots, Celtic heritage, and inviting rural character. This ideal location offers the tranquility of country living while providing quick access to urban conveniences. Just minutes from Highway 401, this lot allows effortless travel to Cornwall, as well as the Ontario-Quebec border. You're also only moments from the picturesque St. Lawrence River, where boating, camping, and reconnecting with nature become part of your everyday lifestyle. Outdoor enthusiasts will enjoy the nearby Cooper Marsh Conservation Area, known for its scenic boardwalks, birdwatching opportunities, and guided nature tours. Essential amenities-including shopping, restaurants, a grocery store, pharmacy, and more-are all conveniently close. Measuring approximately 70 feet of frontage and 138 feet in depth, this lot offers ample space and is ready for construction. Bring your vision and transform this blank canvas into the home you've always imagined. Build your future in beautiful Lancaster-where nature, community, and convenience meet. (id:50886)
RE/MAX Affiliates Marquis Ltd.
Lot 1 South Beech Street
South Glengarry, Ontario
Prime Semi-Detached Lot in Lancaster, Ontario!! Discover the perfect place to build your dream home in the charming village of Lancaster, located in the Township of South Glengarry-an area celebrated for its historic roots, Celtic heritage, and inviting rural character. This ideal location offers the tranquility of country living while providing quick access to urban conveniences. Just minutes from Highway 401, this lot allows effortless travel to Cornwall, as well as the Ontario-Quebec border. You're also only moments from the picturesque St. Lawrence River, where boating, camping, and reconnecting with nature become part of your everyday lifestyle. Outdoor enthusiasts will enjoy the nearby Cooper Marsh Conservation Area, known for its scenic boardwalks, birdwatching opportunities, and guided nature tours. Essential amenities-including shopping, restaurants, a grocery store, pharmacy, and more-are all conveniently close. Measuring approximately 70 feet of frontage and 138 feet in depth, this lot offers ample space and is ready for construction. Bring your vision and transform this blank canvas into the home you've always imagined. Build your future in beautiful Lancaster-where nature, community, and convenience meet. (id:50886)
RE/MAX Affiliates Marquis Ltd.
254 Bartley Bull Parkway
Brampton, Ontario
Welcome to 254 Bartley Bull Parkway located in one of the most desirable neighbourhood's in Brampton known for high quality schools, extensive trails and parks. This ranch style bungalow features gleaming hardwood flooring throughout the main level. The home has three good sized bedrooms and a newer bathroom. The kitchen is big with lots of counter space and cupboards. There is a recreation room in the partially finished basement which provides tons of opportunity to finish the basement how you want without expense of knocking down walls. The back yard is private with a patio. This home is very clean with updated windows and doors. Ideally this home is suited for someone looking to downsize to a bungalow to eliminate stairs, or for the first time home buyer looking for a great home to start off in. If you are looking for an investment or rental opportunity this home may suit your needs as well. Shows really well. (id:50886)
Royal LePage Credit Valley Real Estate
15 Vermont Road
Brampton, Ontario
This well kept home offers three immaculate bedrooms in a sought after Brampton neighborhood. You are minutes from Mount Pleasant GO Station, Cassey Campbell Community Centre, parks, and good schools. The home has fresh paint, laminate flooring, carpet only on the staircase, and a four year old roof. Large windows bring in natural light and the backyard gives plenty of space for family use. The finished basement adds extra living space and there is a dedicated office space that is ideal for a work from home setup. The property has one garage parking and three driveway spots. The home is tenant occupied and well maintained. (id:50886)
Homelife/paramount Realty
Basement - 102 Lanark Circle E
Brampton, Ontario
Available for Immediate Occupancy! Beautifully finished lower level with a private entrance and in-suite laundry. Comes with 2 bedrooms and an open-concept living room and kitchen, including a fridge, stove, washer, and dryer. Located steps from the Mount Pleasant GO station and Brampton Transit. The tenant pays 30 % of utilities (id:50886)
Newgen Realty Experts
4 - 157 William Duncan Road
Toronto, Ontario
Welcome to 157 William Duncan Rd - a beautifully furnished stacked townhouse nestled in the heart of the Downsview Park community. This sunlit unit offers a spacious open-concept layout with quartz countertops, stainless steel appliances, and seamless flow to a private rooftop patio - perfect for morning coffee or evening wind-downs. Enjoy the convenience of included parking and shuttle service to the subway, plus unbeatable access to Hwy 401, Yorkdale Mall, York University, and the sprawling green spaces of Downsview Park just steps away. Whether you're commuting, exploring, or relaxing, this location truly delivers. (id:50886)
RE/MAX Noblecorp Real Estate
18 - 86 Eagle Court
Saugeen Shores, Ontario
Welcome to the MODEL HOME at Westlinks! This model home is now for sale and for a limited time the developer will pay your first three years of condo fees. The DAWN COE model is a bright interior unit, approximately 1,310 square feet, with a single car garage. It offers a spacious plan with an open concept kitchen, dining area, living room, plus 2 bedrooms, a 4 piece ensuite bathroom, a 4 piece guest bathroom, main floor laundry and a large foyer. There are many upgrades including quartz counter tops in the kitchen and bathrooms. There is a full unfinished basement with a bathroom rough in; ask about the basement finishing package as well, which could be done before you move in and would offer a third bedroom, bathroom and family room, plus storage. Located on the edge of Port Elgin, Westlinks is a front porch community, suitable for all ages and built around a 12 hole links golf course. The golf course, tennis/pickleball court, and workout/fitness room, all have membership privileges, and are included in your condo fees. Serviced by a private road, natural gas, municipal water and sewer. Don't miss your chance to secure one of these townhouse condos at Westlinks. Property taxes and assessment will be reassessed.This unit is already registered and ready for immediate occupancy. Book your showing today and come and see the MODEL HOME! (id:50886)
RE/MAX Land Exchange Ltd.
Lower - 12 Bolingbroke Road
Toronto, Ontario
Brightly-Renovated and Fully-Furnished Basement Apartment In Very Desirable Neighborhood. This Home Offers 1+1 Bedroom, Open Concept Granite Kitchen & Separate Entrance. Utilities Included. 1 Parking Spot. Short Walk To Subway. Close To Schools, Yorkdale Mall, Lawrence Square, Park & Many Amenities! Easy Access To Hwy (id:50886)
Right At Home Realty
167 Quebec Avenue
Toronto, Ontario
TURN KEY FOURPLEX INVESTMENT-PRIME HIGH PARK LOCATION Outstanding Opportunity To Acquire A Fully Rebuilt, Turn-Key Fourplex In Toronto's Most Desirable Rental Market. Just Two Blocks North From Bloor Subway And Steps To High Park, This Property Offers Unmatched Tenant Appeal And Long-Term Value. Completely Renovated Back To The Studs, Each Unit Has Been Redesigned With Modern, Durable ,And Low-Maintenance Finishes. Features Include Open-Concept Chef's Kitchens With Quartz Counters, Centre Islands, And Stainless Steel Appliances. Spacious Layouts With Large Windows, Pot Lights, And Bright Living Areas Individual Mechanicals-Each Unit Has Its Own Furnace , A/C, Ventilation, And Ensuite Laundry. Separate Meters For Maximum Efficiency And Reduced Landlord Expenses. Set On A 36 x 136 Lot With Triple Garage, Laneway Access And Landscaped Grounds. This Property Provides Additional Flexibility For Parking Or Potential Laneway Development. With Strong Rental Demand, Premium Finishes And Minimal Maintenance Requirements. This Fourplex Is The Perfect Turn-Key Investment With Great Income In A Blue-Chip Toronto Location!!! (id:50886)
RE/MAX West Realty Inc.

