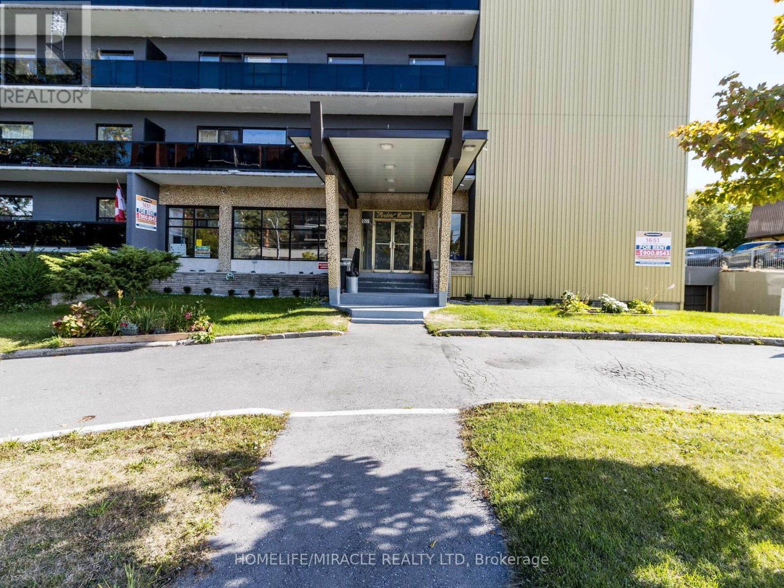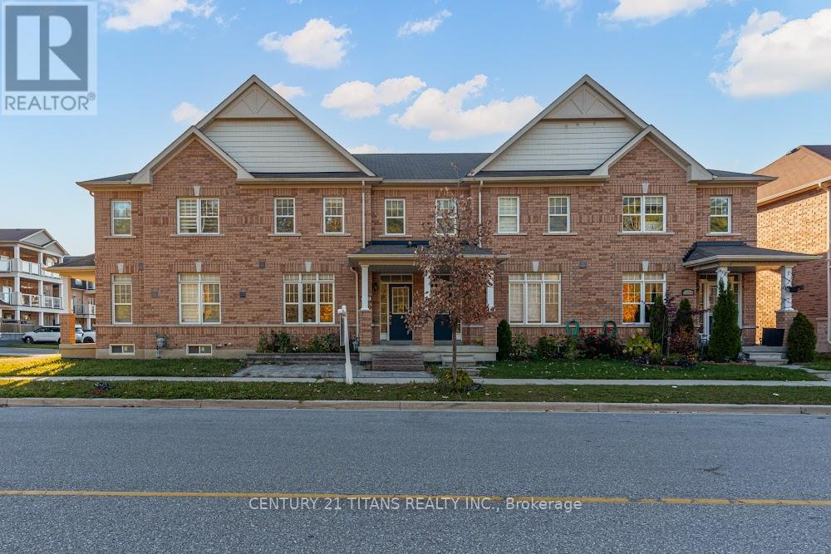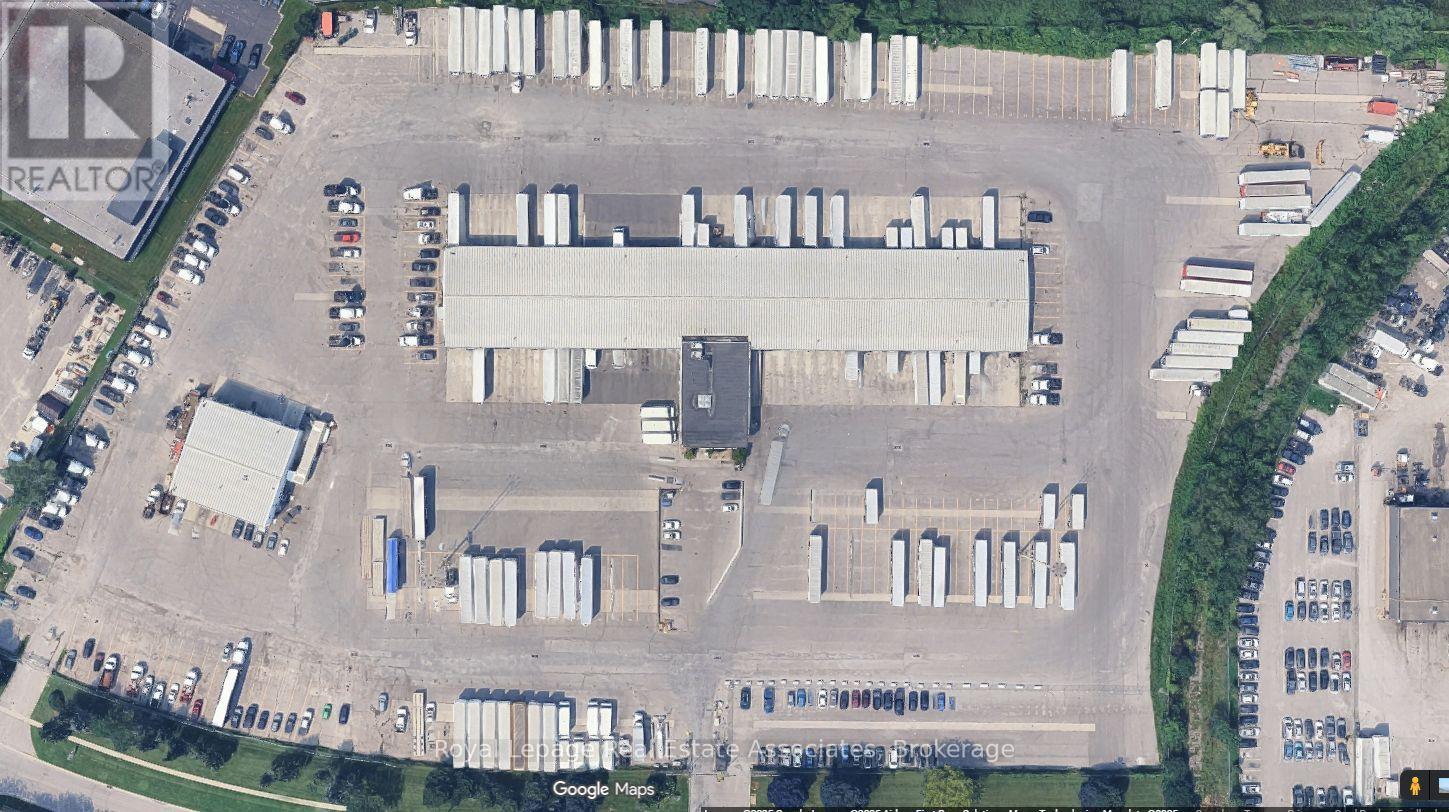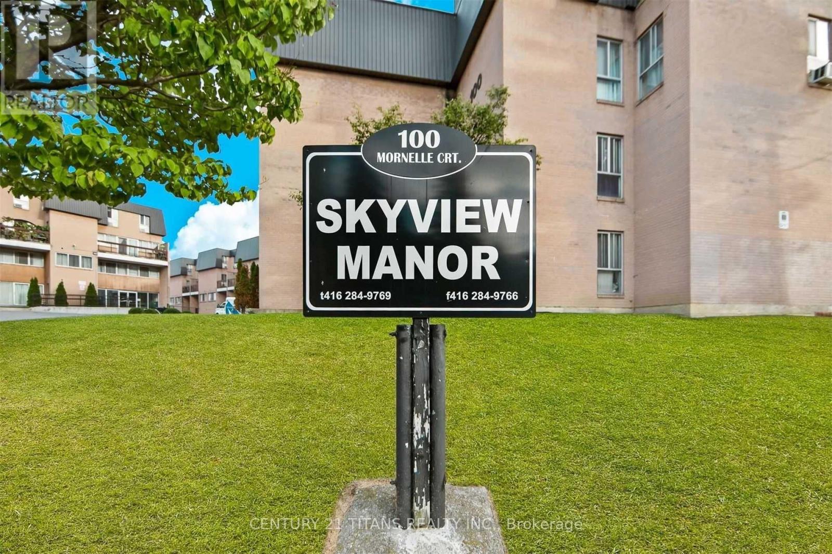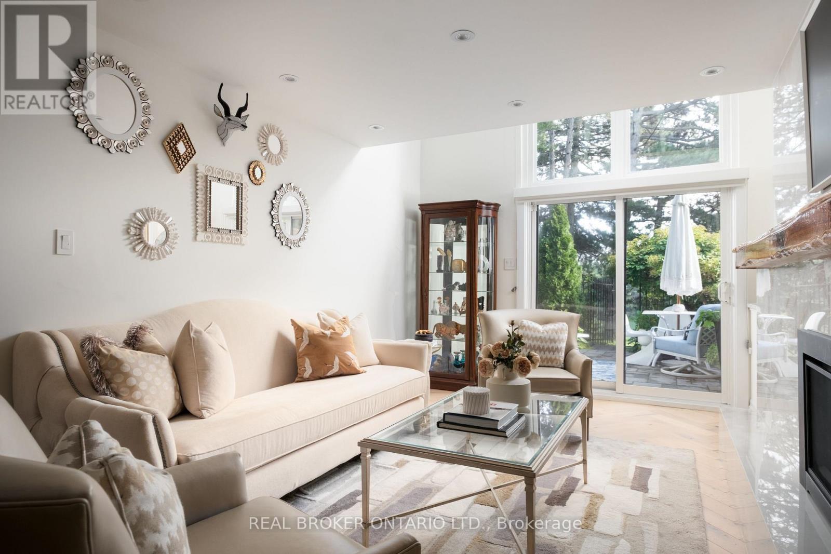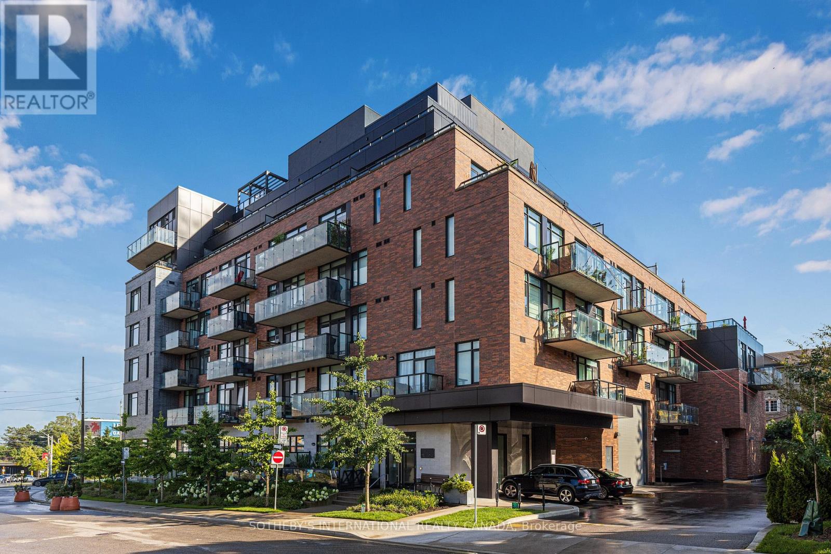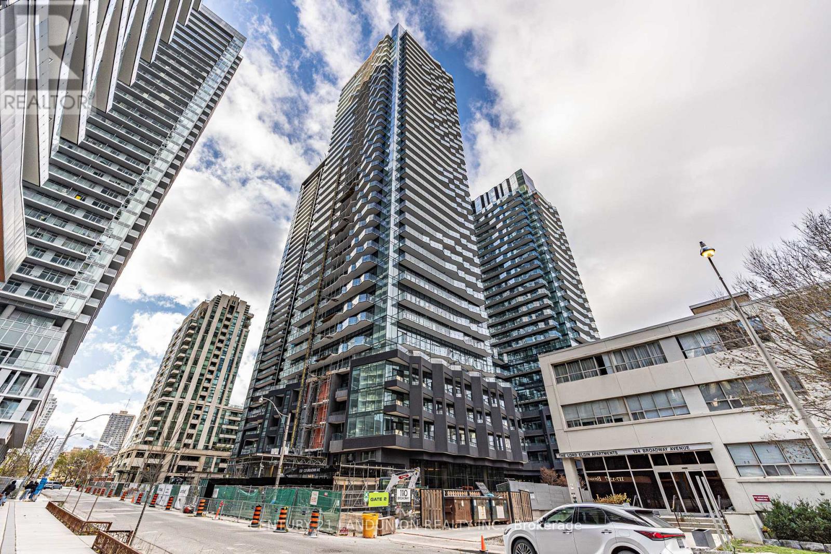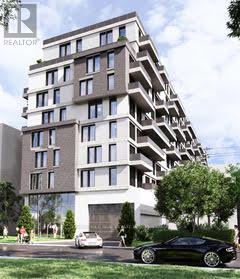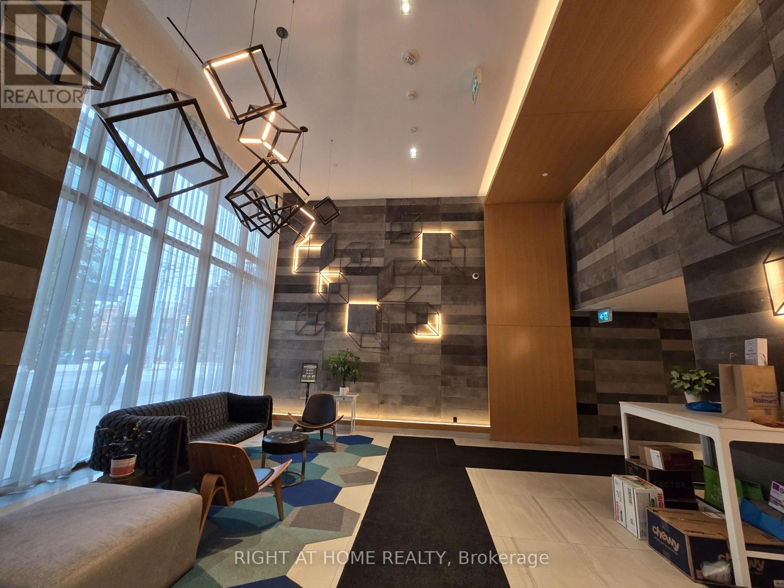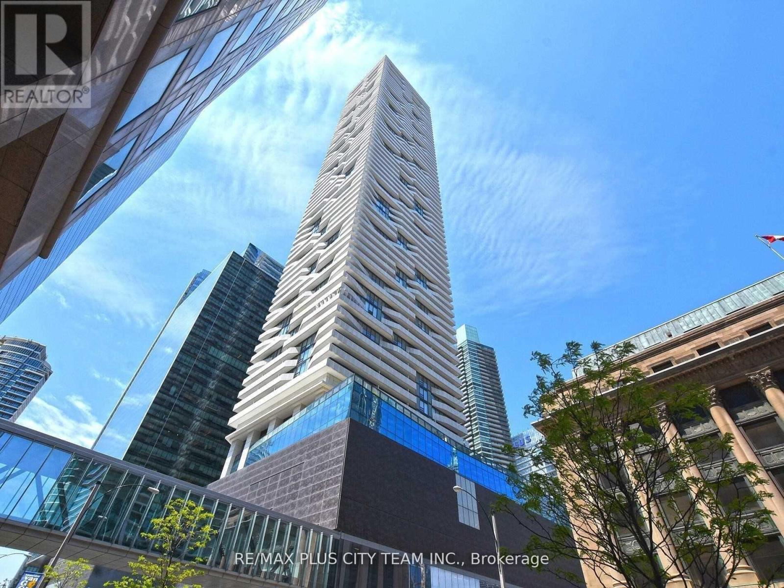605 - 1651 Victoria Park Avenue
Toronto, Ontario
Welcome to Wexford Manor! Enjoy spacious, renovated, and bright apartments in a highly convenient location with TTC at your doorstep. This well-maintained mid-rise 8-storey building features secure entry, 24/7 surveillance, on-site management staff, a dedicated superintendent, and two elevators for your convenience. Amenities include on-site coin-operated laundry facilities, available locker rooms for extra storage, and tenant parking (optional at $60/month). Just a short walk to restaurants, grocery stores, and everyday essentials. Minutes from the DVP, Highway 401, TTC stations, the new Crosstown LRT, GO stations, markets, and more. Experience comfortable and convenient living at Wexford Communities. Key FOB deposit: $60. Professionally managed by Sawera Property Management. (id:50886)
Homelife/miracle Realty Ltd
2602 Tillings Road
Pickering, Ontario
Welcome to this urban sanctuary, a stylish 3 bedroom, 3 bathroom townhouse designed for modern living. This home is bathed in natural light that streams through generous windows, illuminating the sleek, contemporary finishes throughout. The heart of the home is the gourmet kitchen, featuring granite countertops, a classy backsplash, and high-end appliances, perfect for culinary enthusiasts. Nestled in the sought-after neighborhood and surrounded by a peaceful green belt, this must-see property boasts elegant wooden flooring throughout the main level. Conveniently located minutes from Highway 401 & 407, GO Train, public transit, shopping plazas, parks, top-rated schools, and the future sports multiplex (id:50886)
Century 21 Titans Realty Inc.
1250 Thornton Road S
Oshawa, Ontario
Available for sublease, this facility offers approximately 1,100 sq. ft. of office space and 7,000 sq. ft. of cross-dock area equipped with 20 dock-level doors-ideal for efficient logistics and distribution operations. The yard provides extensive parking, including 80 trailer spaces, 60 tractor spaces, and 10 car parking spaces. (id:50886)
Royal LePage Real Estate Associates
2075 - 100 Mornelle Court
Toronto, Ontario
Spacious Fully-Furnished Private Bedroom for Rent - Shared Kitchen, Living Room & Bathroom Enjoy a large, comfortable private bedroom in a clean, quiet home. The room comes fully furnished and includes access to a shared kitchen, cozy living room, and bathroom. Ideal for a responsible tenant looking for a welcoming and convenient living space. (id:50886)
Century 21 Titans Realty Inc.
19 Picardy Drive Unit# 15
Stoney Creek, Ontario
Welcome to 19 Picardy Drive, Unit 15 — a beautifully maintained 3-storey freehold townhome in the sought-after Felker community of Stoney Creek. This bright and modern home offers 2 spacious bedrooms, 2 full bathrooms, and an open-concept main living area with a walkout to a private balcony. The kitchen includes stainless steel appliances and overlooks the family and dining area — perfect for entertaining. The primary bedroom features a 3-piece ensuite and walk-in closet, while laundry is conveniently located on the upper level. Enjoy the ease of inside entry from the attached garage. Situated close to schools, parks, shopping, and major highways, this home is ideal for first-time buyers or anyone looking for a low-maintenance lifestyle in a prime location. (id:50886)
Exp Realty
B - 187 Sherwood Avenue
Toronto, Ontario
Situated in the heart of midtown, in an exclusive boutique 7-unit complex, this townhouse has been meticulously renovated from top to bottom.A fu ll renovation to the studs ensured every element was rebuilt with intention and care. White oak herringbone flooring flows throughout.The kitchen is both stunning and functional true culinary showpiece. Italian porcelain countertops and backsplash are paired with GE Cafe appliances, a convection cooktop, panelled dishwasher, soft-close cabinetry with glass inserts, and abundant smart storage. A dedicated coffee bar, filtered water system, and instant hot water tap add both luxury and convenience.Upstairs, the sun-filled primary suite overlooks the park. The spa-like ensuite features marble flooring, designer wallpaper, storage mirrors, and distinctive lighting. The second bedroom has been transformed into a custom walk-in closet and dressing room with shoe storage and designer cabinetry, though it can easily be returned to a bedroom if desired. The lower level offers heated floors, a living area anchored by a custom Italian porcelain fireplace with bespoke mantle, and a private third bedroom perfect for guests. New washer and dryer, laundry sink with storage, Zellige tile backsplash, and a custom drapery system.Outdoor living is exceptional, with three private spaces: a rooftop deck with treetop views, a primary bedroom balcony, and a backyard terrace for dining or entertaining. The home also includes an oversized indoor secure parking space and a large private storage room are conveniences in midtown living.direct relationship to Sherwood Park, one of Toronto's most cherished green spaces. With winding trails, an off-leash dog park, and a canopy of trees that transform with the seasons, it offers an ever-changing natural backdrop. The private grounds feature lush gardens and an outdoor pool, while the well-managed building is steps from the citys best restaurants, shops, cafes, and transit. (id:50886)
Real Broker Ontario Ltd.
Th105 - 25 Malcolm Road
Toronto, Ontario
Step into style and spaciousness with this luxurious 2-bedroom+den+office townhouse, offering over 1,420 sq ft of thoughtfully designed, open-concept living. Bright, modern, and exquisitely finished, this home with soaring 12+ft main floor ceilings is a stunning blend of urban luxury and functional design. Bathed in natural light from the unobstructed South view, the main floor has been elevated with extensive custom upgrades that set this home apart. The den features a custom-built wine bar with integrated lighting, and a stylish ceiling light fixture that creates a warm, ambient atmosphere. The dining area is anchored by a newly installed designer light fixture, adding a touch of elegance to every meal. In the living room, extensive renovations include custom millwork, new cabinetry, a sleek countertop, and a vertical slatwall with pendant lighting on the left side. A beautifully crafted fireplace mantel with marble surround becomes the rooms focal point, complemented by floating shelves on the right perfect for both storage and display. The sleek, all-white kitchen complete with a natural gas oven, flows seamlessly into the main living area, ideal for entertaining. Upstairs, the primary suite offers a spa-like ensuite, walk-in closet, and private terrace your own secluded oasis. An additional main floor terrace functions as both a second outdoor entertaining area and a private entrance with a BBQ hookup. Whether you're entertaining or enjoying a quiet evening in, every inch of this townhouse delivers refined comfort and effortless style. Building Amenities include: Rooftop Terrace, Fitness Centre, Party Room, Pet Spa, Concierge Service and Guest Suites. Situated in the heart of Toronto's coveted Leaside neighborhood, 25 Malcolm Road offers unmatched convenience to top schools, parks, shops, and transit. Just steps from top-rated schools and a short walk to the LRT and major transit routes, this location perfectly blends family living with urban accessibility. (id:50886)
Sotheby's International Realty Canada
309 - 110 Broadway Avenue
Toronto, Ontario
Welcome to Untitled Toronto, A New Condo Located In The Heart Of Yonge & Eglinton By Reserve Properties and Westdale Properties, In Collaboration With Pharrell Williams. Be The First To Live In This Brand-New 500 sq. ft. One-Bedroom Suite Featuring Modern Finishes And Upgrades. Designed For Comfort And Functionality, It Offers Upgraded Vinyl Flooring, An East-Facing Balcony Extending From The Open-Concept Living Area. The Kitchen Includes Premium Integrated Stainless Steel Appliances, Upgraded Cabinetry, And Quartz Countertop The Four-Piece Bathroom Features Vanity Cabinetry With Mirror, An Upgraded Porcelain Accent Wall, And Quartz Countertop. Enjoy Over 34,000 sq. ft. Of Indoor And Outdoor Amenities, Including An Indoor/Outdoor Pool And Spa, State-of-the-art Gym And Yoga Studio, Basketball Court, Rooftop Dining With Barbecues And Pizza Ovens, Lounges, And Private Dining Area. Additional Amenities Include A Meditation Garden, Kids' Playroom, Screening Room, And Concierge-Attended Lobby. Untitled Offers An Unbeatable Midtown Address With Direct Access To Transit, Shopping, Dining, And Entertainment. Steps To The Subway And Crosstown LRT, Plus Local Conveniences Such As Loblaws, LCBO, Shoppers Drug Mart, Metro, and Yonge-Eglinton Centre. Nearby Parks Include Sherwood Park and Blythwood Ravine, With Dining And Nightlife Options Like Bar Buca, Grazie, Cibo Wine Bar, and The Keg. (id:50886)
Century 21 Landunion Realty Inc.
464-468 Winona Drive
Toronto, Ontario
An exceptionally rare opportunity to acquire a premier development site in the heart of Midtown Toronto between Humewood and Cedarvale neighborhoods -one of the city's strongest and most resilient rental markets. The listing price includes Site Plan Approval (SPA) for the proposed 200-unit, 11-story rental development. PAC meetings' feedback and prepared Application Package suggest a short approval period. All seller's obligations related to SPA delivery will be detailed in the Agreement of Purchase and Sale. Offers may be made conditional on these final approvals, giving developers valuable certainty as the project moves toward completion of the planning process. Two independent appraisals have valued the land at about $25 million without approvals, reflecting its true highest and best use as a large-scale rental development. The proposed building aligns perfectly with CMHC's MLI Select program. The completed asset is expected to exceed $100 million in value with projected annual rental income of more than $5,500,000.Situated in a prime Midtown location surrounded by established high-demand rental buildings, the site benefits from strong municipal support for rental intensification as Toronto prioritizes new rental supply. The previously approved townhouse plan is no longer the highest and best use of the land, which is now optimized for a transformative multi-residential project. With near-zero vacancy in the area and robust demand for high-quality rental housing, this is a rare chance for forward-thinking developers to deliver a flagship rental asset in one of Toronto's most coveted neighbourhoods. (id:50886)
Forest Hill Real Estate Inc.
1104 - 120 Parliament Street
Toronto, Ontario
A well-designed 1+1 bedroom suite offering modern finishes, a practical layout, and stunning city views - all just steps from the Distillery District. Enjoy an airy, open-concept space with floor-to-ceiling windows and contemporary details throughout.The kitchen features sleek cabinetry, granite countertops, stainless-steel appliances, and a stylish backsplash - perfect for cooking and entertaining. The primary bedroom includes a double closet and large windows, while the den provides an ideal space for a home office or reading nook. Complete with a private balcony, full-size washer and dryer, and a well-appointed 4-piece bath.Residents enjoy exceptional amenities including 24-hour concierge and security, a fitness and wellness zone with steam and yoga areas, music and workshop studios, and a rooftop terrace with firepits, BBQs, dining lounges, cabanas, and sundeck - all designed for elevated downtown living. (id:50886)
Right At Home Realty
1912 - 115 Blue Jays Way
Toronto, Ontario
Gorgeous Unique Corner Bachelor Studio Unit. Toronto Most Prestigious & Prime Location In Entertainment District. The Heart Of Toronto! Surrounded By World Class Dining, Shopping, Restaurants, Bars & Entertainment. A Neighborhood Rich With Culture, Close To City's Best Performing Arts Centers & Theaters. Walk To Rogers Centre, Cn Tower, Financial Districts. Transit At Door Step. (id:50886)
World Class Realty Point
2511 - 88 Harbour Street
Toronto, Ontario
Welcome to Harbour Plaza Residences, where modern living meets unbeatable convenience. This stylish bachelor suite offers a functional open-concept layout with 9-foot ceilings and west-facing views overlooking the tranquil courtyard and Lake Ontario. Enjoy direct PATH access, giving you seamless, weatherproof connectivity to downtown Toronto's core - including Union Station, office towers, restaurants, shops, and more. Perfectly located just steps from the CN Tower, Rogers Centre, Scotiabank Arena, Harbourfront, and the Financial and Entertainment Districts, this suite offers the ultimate urban lifestyle with every convenience at your doorstep. This suite comes furnished, including two chairs, one table, one mattress, one microwave, ice trays, and one shelf with four compartments, offering a convenient move-in-ready experience. *Photos are from the previous listing (id:50886)
RE/MAX Plus City Team Inc.

