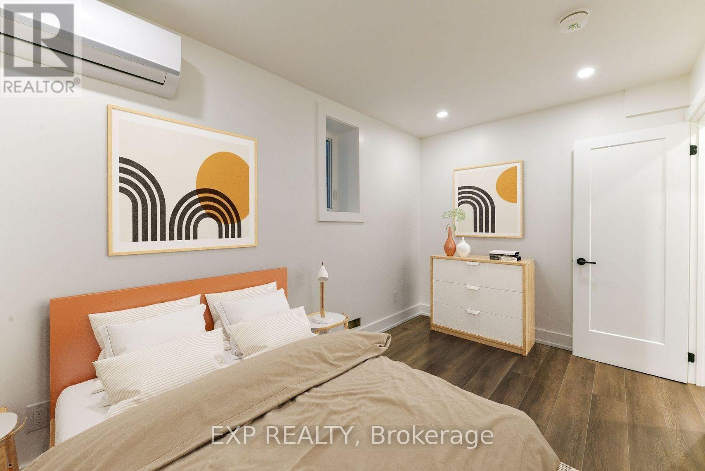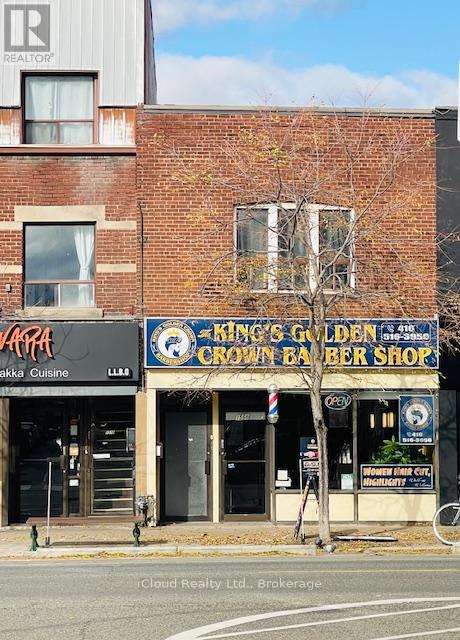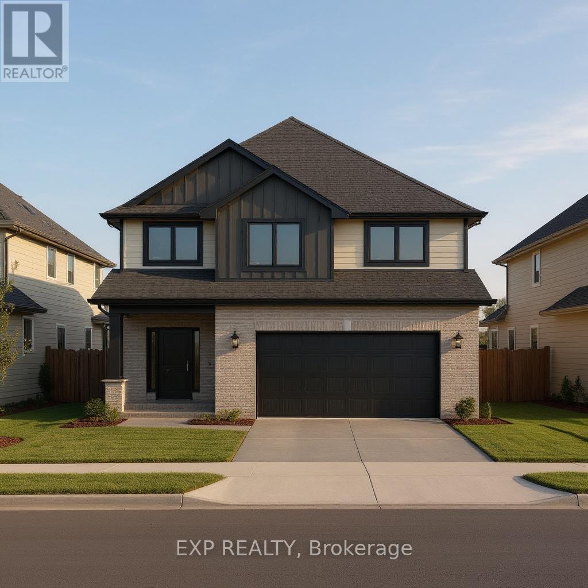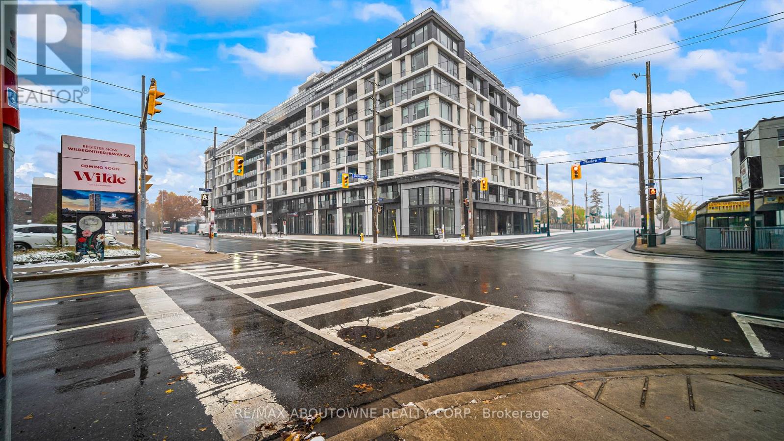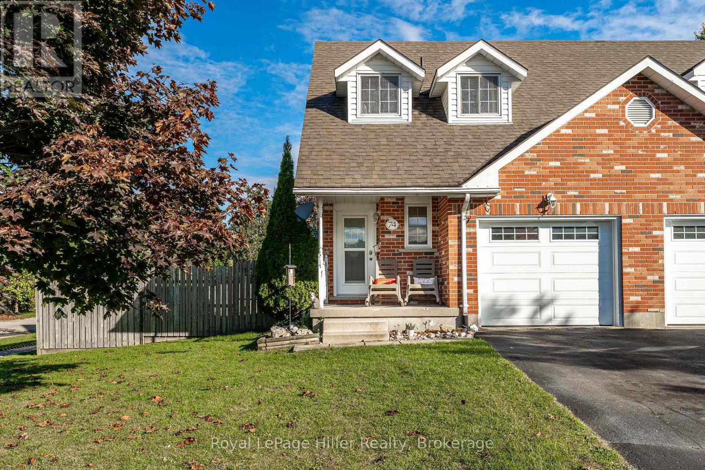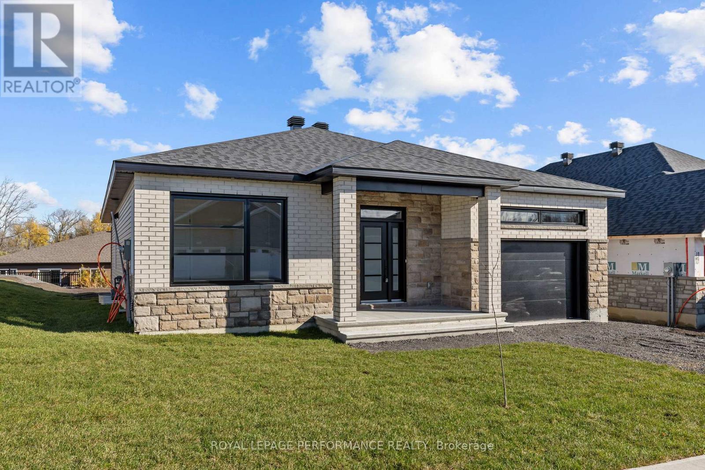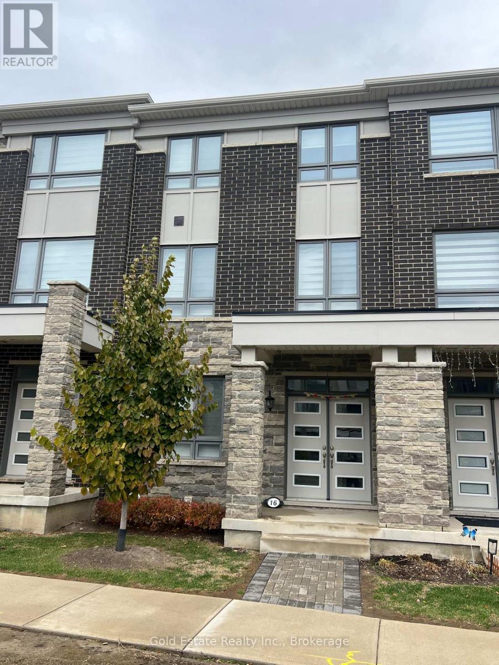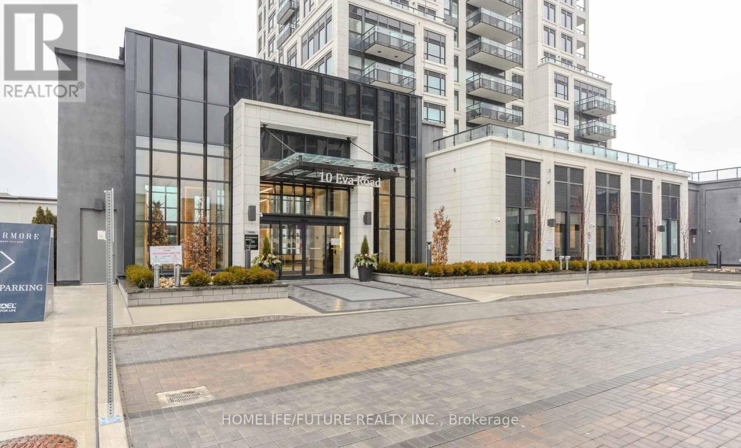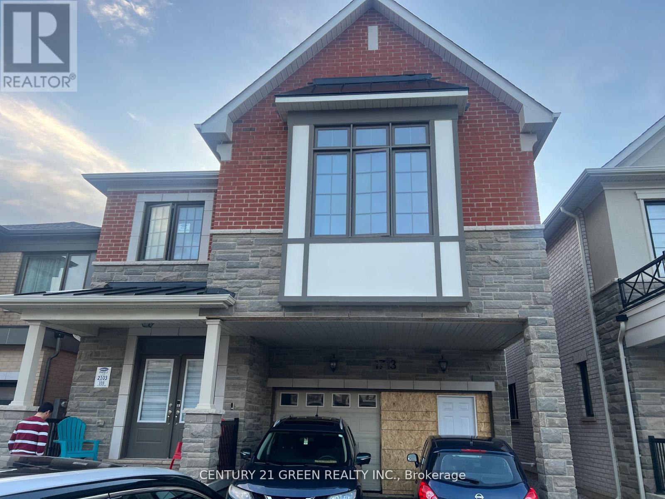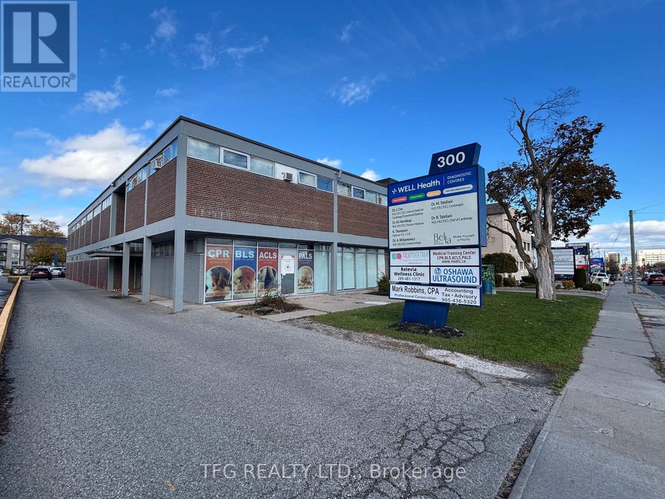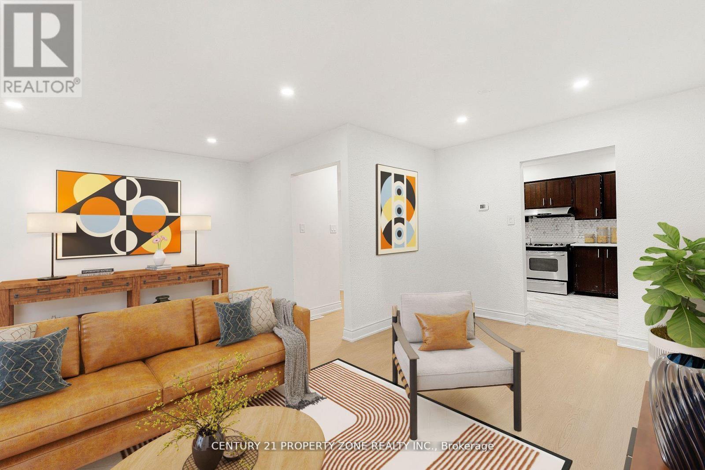1 - 1250 Davenport Avenue
Toronto, Ontario
Your new home awaits at 1250 Davenport Avenue, where trendy meets high end living! The ground floor of this multiplex home offers a three bedroom unit with a private landscaped area for hosting and enjoying the wonderful summer days in Toronto. This unit is equipped with great storage, an upgraded kitchen and bathroom. Located near the lively Dovercourt, & Corso Italia neighbourhoods, residents will enjoy easy access to transit, parks, & local amenities. Some photos are virtually staged. (id:50886)
Exp Realty
1568 Bloor Street W
Toronto, Ontario
Opportunity to own a well-established luxury barber shop business in densely populated Bloor/Dundas area. Turnkey business with great clients, high-rated Google review - extra room and potential to add additional salon services to grow your business. Location, location! Close to all amenities, surrounded by commercial/residential/offices, high vehicle and pedestrian traffic, one minute to Bloor/Dundas subway. Basement included. Everything ready for your barber shop business. Be your own boss - A Must See. (id:50886)
Icloud Realty Ltd.
75 Allister Drive
Middlesex Centre, Ontario
TO BE BUILT! Magnus Homes presents The Navy model, consisting of 3 bedrooms, this 1812 sqft 2 storey home sits on a 40' lot located in Kilworth Heights West. Magnus Homes offers various home designs ranging from 1,450 - 2,700sqft bungalows and 2 storeys. Check out the Magnus standard at our model home. Inquire for builder package and available lots. NOTE - Some images or renderings may be from a different models or have optional upgrades not included as standard. ** This is a linked property.** (id:50886)
Exp Realty
Team Glasser Real Estate Brokerage Inc.
412 - 556 Marlee Avenue
Toronto, Ontario
The Dylan Condos presents sophisticated urban living in the vibrant heart of Midtown Toronto. This 1-bedroom + 1 den, 2-bath suite showcases high ceilings, floor-to-ceiling windows, and a bright open-concept layout filled with natural light. The contemporary kitchen is designed with sleek cabinetry, stainless steel appliances, and generous counter space-ideal for both cooking and entertaining. The spacious bedroom provides a serene retreat, complemented by in-suite laundry, One parking space, a locker included and dedicated bicycle parking. Residents enjoy exceptional amenities including a fitness centre, party room, visitor parking, and professional on-site management. Perfectly situated in one of Toronto's most connected neighbourhoods, you're just steps from Lawrence West Subway Station, Yorkdale Mall, Allen Road, and Highway 401. With shops, dining, parks, and schools nearby, this location offers the ultimate in comfort and convenience. (id:50886)
RE/MAX Aboutowne Realty Corp.
74 Burnham Court
Stratford, Ontario
Welcome to this beautifully maintained 2-storey semi-detached home, ideally located on a quiet cul-de-sac in a family-friendly neighbourhood. Situated on a large corner lot, this property offers space, privacy, and exceptional convenience just steps from TJ Dolan Natural Area and minutes to the hospital. Inside, you'll find 3 bedrooms and 2 bathrooms, with a large eat in kitchen open to the living room. Step outside to enjoy a 14' x 21' deck complete with a gazebo ideal for entertaining, relaxing, or enjoying the peaceful surroundings. This home is the perfect blend of comfort, location, and value. Don't miss your opportunity to own in this sought-after neighbourhood! (id:50886)
Royal LePage Hiller Realty
41 Forrester Way
South Stormont, Ontario
Welcome to 41 Forrester Way, Long Sault! This exceptional FULLY BUILT custom bungalow is located in one of Long Saults most sought-after neighborhoods. Thoughtfully designed with 1,426 sq. ft. of living space, this home offers a bright and airy open-concept layout - perfect for both everyday living and entertaining. From the spacious entrance, you're welcomed into an inviting living, dining, and kitchen area. The kitchen is a true focal point, complete with an oversized island, walk-in pantry, and generous cabinetry - an ideal setup for any home chef. The main floor features 2 well-sized bedrooms and 2 full bathrooms. The primary suite is a peaceful retreat with a walk-in closet, and a luxurious private ensuite. Step outside to enjoy your 8' x 13' covered rear deck, perfect for relaxing or hosting guests. The exterior will be beautifully finished with an asphalt driveway, front yard sod, and seeding in the side and rear yards. This home comes loaded with upgrades throughout, ensuring quality, comfort, and style in every corner. Built with care and backed by the Tarion Warranty Program, you can move in with confidence and peace of mind. Don't miss this opportunity to own a beautifully upgraded home, in a thriving, family-friendly community. ** Sod & seeding to be completed early November ** (id:50886)
Royal LePage Performance Realty
16 Summer Wind Lane
Brampton, Ontario
Welcome to this beautiful newly built 3-storey townhouse in a sought-after Northwest Brampton neighbourhood! Offering 4 spacious bedrooms and 4 baths, this bright home features an open-concept living and dining area with hardwood floors, a modern kitchen with stainless steel appliances, and a breakfast area overlooking the living space. Enjoy a private primary suite with a walk-in closet and ensuite bath, plus upper-level laundry for added convenience. Includes built-in garage and additional driveway parking. Close to schools, parks, shopping, and transit. Perfect for families looking for comfort and convenience in a modern setting. Available December 1st (id:50886)
Gold Estate Realty Inc.
1101 - 10 Eva Road
Toronto, Ontario
Luxury Evermore Condo! Bright And Spacious Open-Concept 2-Bedroom, 2-Bath Suite Featuring Floor-To-Ceiling Windows, Modern Finishes, And Energy-Efficient Stainless Steel Appliances. Kitchen Includes Integrated Dishwasher And Soft-Close Cabinetry. In-Suite Laundry. Includes 1 Parking Space. Prime Location Close To Shopping, Dining, Parks, And Transit. Close To TTC, Shopping At Sherway Gardens Mall, Dining, And Green Spaces, With Easy Access To Major Highways Like The 427, 401, And QEW. Perfect For Those Seeking Convenience And Comfort In A Prime Location! Amenities24/7 Concierge, Outdoor BBQ Terrace, Guest Suite, Fitness Center With Yoga Room, Media Room, Music Room, Party Room, Dining Room, Youth Zone, Outdoor Kids Play Area, Urban Garden & Visitor Parking! (id:50886)
Homelife/future Realty Inc.
67 Wozniak Road
Penetanguishene, Ontario
OPPORTUNITY KNOCKS! 50 X 149 FT CLEARED VACANT LOT STEPS FROM GEORGIAN BAY! Discover the perfect canvas for your dream home on this spacious parcel of vacant land. Situated just moments away from the pristine waters of Georgian Bay, this property provides easy access to the waterfront while keeping the vibrant downtown within reach. Additionally, the charming town of Midland is just a short drive away, opening up a world of amenities & services. With its ideal location, this property offers the opportunity to create your own oasis, combining the peaceful surroundings of the natural landscape with the convenience of nearby urban attractions. The possibilities are endless, whether you envision a cozy retreat or a contemporary masterpiece. Zoned as SA1, this property provides a clear framework for residential development with hydro available at the lot line, allowing you to build the home you've always dreamed of. Turn your dream home into a reality! (id:50886)
RE/MAX Hallmark Peggy Hill Group Realty Brokerage
Basement - 1713 Whitlock Avenue
Milton, Ontario
For Lease Brand New 2 Bedroom approx 900 sq ft Legal Basement Apartment. Welcome to this beautifully finished, never-lived-in 2-bedroom, 2-bathroom legal basement apartment with a separate side entrance located in a brand-new, family-friendly neighborhood! This bright and spacious unit offers a thoughtfully designed layout featuring a large family room with plenty of natural light and big windows throughout. Enjoy the convenience of a private in-unit laundry , a modern kitchen with quartz countertops and brand new stainless steel appliances, and a unique layout with one of the bedrooms featuring its own 2-piece ensuite bathroom. The entire unit feels fresh and airy, perfect for comfortable living. Situated close to Highway 401, parks, and amenities, this location offers easy access for commuters. Ideal for small families, working professionals, or newcomers to Canada, all are welcome! Dont miss the opportunity to be the first to live in this clean, modern, and move-in-ready apartment, School Bus Stop is just a Minute away from the home (id:50886)
Century 21 Green Realty Inc.
108 - 300 King Street W
Oshawa, Ontario
In Demand First Floor Medical or Professional Office Space! Excellent Location in Active Central Oshawa Medical Building/District - Move-In Ready Condition. Office Features Large Reception area + 3 offices/exam rooms + Washroom & Storage. Accessible & Secure Building with Ample Free On Site Parking. Busy high traffic location fronting on King & Bond. Great Value! (TMI includes heat, hydro, water & all expenses) (id:50886)
Tfg Realty Ltd.
96 Centre Street N
Brampton, Ontario
This stunning semi-detached home with three bedrooms and a finishedbasement is located in one of Brampton's most sought-after neighborhoods. Excellently maintained, spacious, and conveniently located near allamenities, including downtown, schools, hospitals, shopping, parks, and transit (id:50886)
Century 21 Property Zone Realty Inc.

