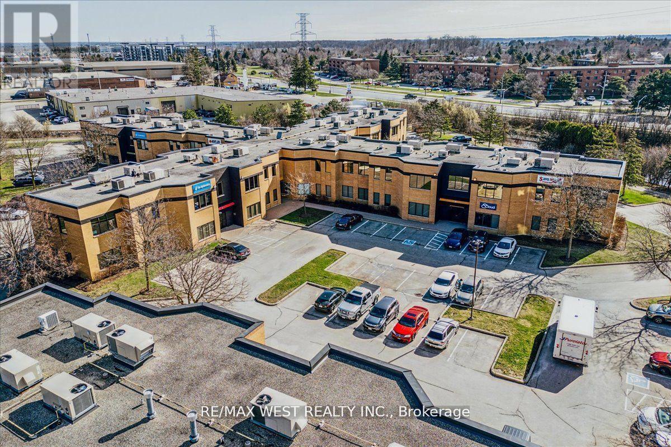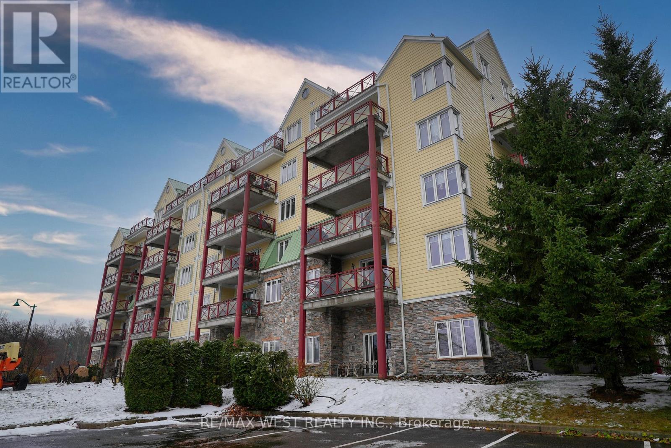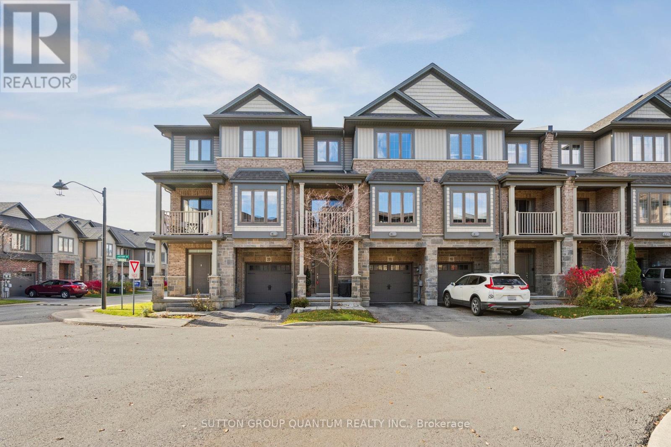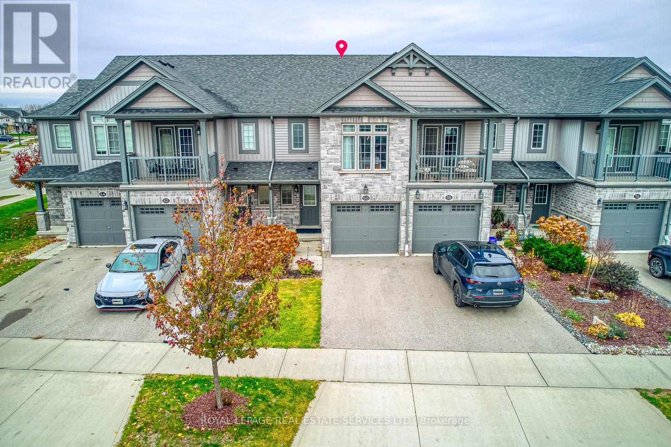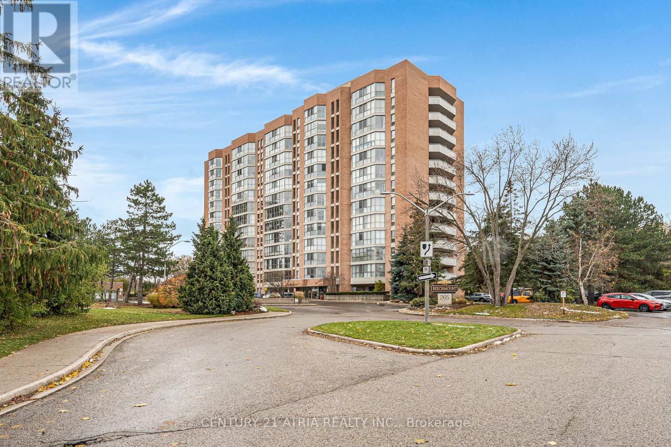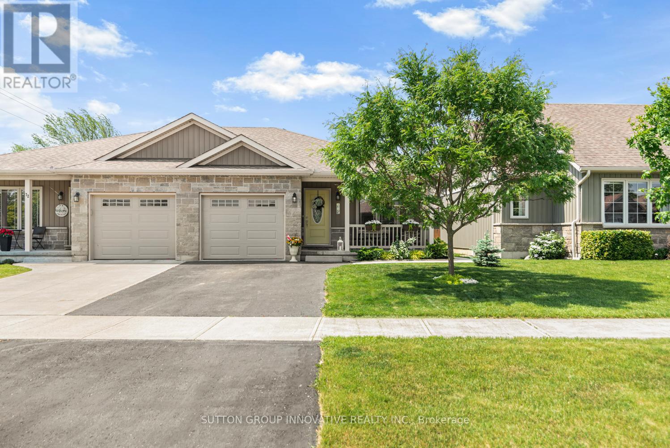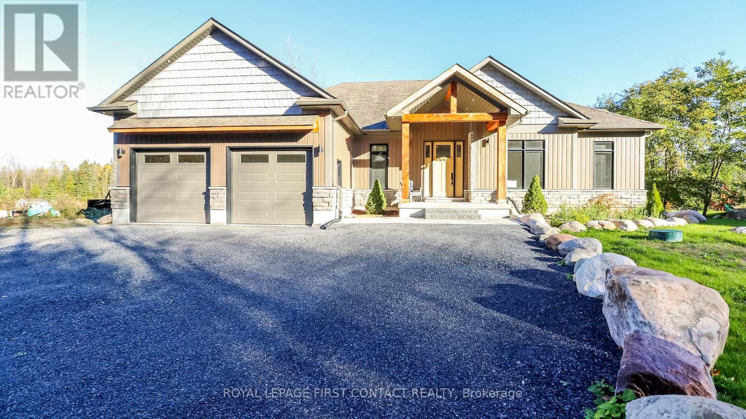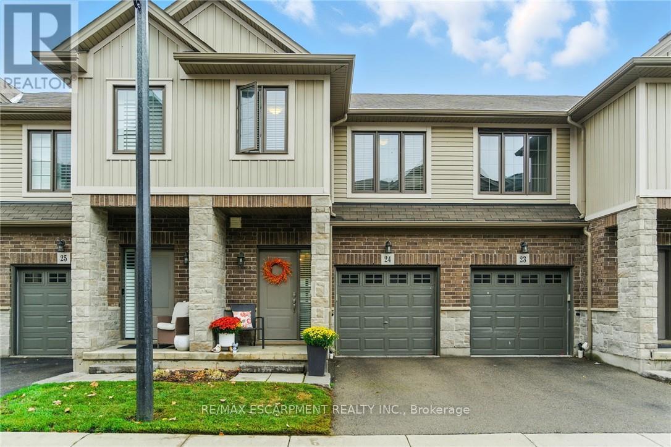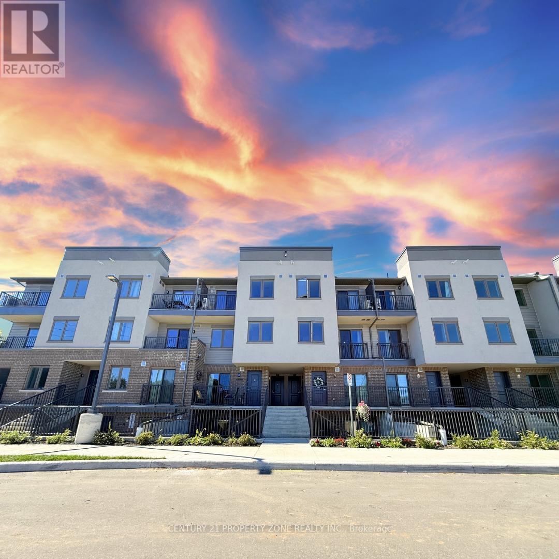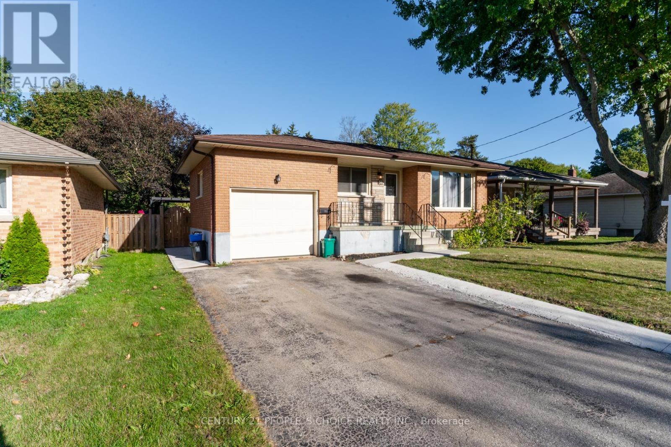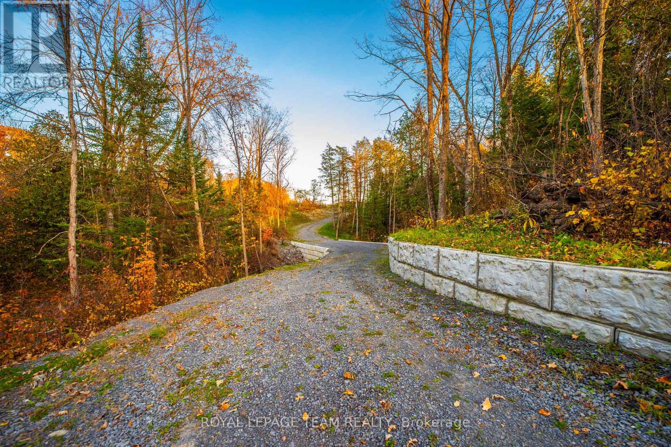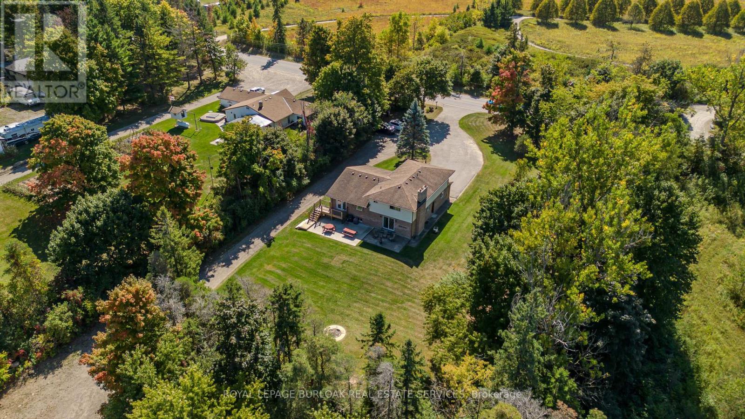J202 - 155 Frobisher Drive
Waterloo, Ontario
1205 sq foot office style condo. Great set up for services based business, commercial, instructional, office, too many uses to list. Unit currently has 1 separate office space, kitchen area, private washroom. Move in ready with open space and plenty of windows! (id:50886)
RE/MAX West Realty Inc.
502 - 110 Steamship Bay Road
Gravenhurst, Ontario
Come and see this breathtaking upgraded three bedroom, two bathroom unit that is the very pinnacle of Lakeside Luxury Living. An absolutely Stunning one of a kind 3 bedroom condominium on the shores of Prestigious Lake Muskoka. A handy boat ramp, nearby dining and boutiques and shops. Welcome to Ditchburn, a meticulously maintained property with gorgeous award wining landscaped grounds and care free turn key living. This unit boasts nearly 1800 sq ft of luxury finishes complete with a large outdoor terrace with gas fireplace and gas hook-up for BBQ, stone feature wall(s), coffered ceilings, new broadloom in the bedrooms, custom stone backsplash, new stainless steel appliances, a hot tub in the ensuite bathroom, large rooms and with a great view of Muskoka Bay. Complete with stone counters, hardwood floors, this unit is packed with executive finishes, complete with a large storage locker and two parking spots. Freshly painted with too many amenities to list and must be seen to fully appreciate. Enjoy your mornings and evenings overlooking Muskoka Bay and entertain your guests with truly breathtaking views. Premium Cogeco cable package, unlimited high speed internet, garbage and recycling pickup, common elements maintenance, grounds maintenance, landscaped & snow removal. Condo fees in this building provide true peace of mind, including heat, hydro, water/sewer, cable and internet. Are you ready to live the Muskoka Life? Come and see this truly one of a kind unit on the shores of Lake Muskoka. Some Photos Are Virtually Stagged (id:50886)
RE/MAX West Realty Inc.
18 Lakefront Drive
Hamilton, Ontario
Executive Picturesque Lakeside Community Townhouse. This stunning townhouse offers 2 bedrooms+den. The open-concept main floor, with 9ft ceilings, is flooded with natural light and Freshly painted features a modern kitchen with stainless steel appliances, a spacious living room, adining area, a 2-piece bath, and a walkout balcony. The third floor includes 2 large bedrooms,bedroom-level laundry, and a 4-piece bath. Additionally, the home boasts a single-car garage with inside entry to a large welcoming foyer. Located minutes from QEW, Confederation GoStation , Park, Winona Crossing Shopping Centre, and Costco, and within walking distance to the public beach, parks, and trails. (id:50886)
Sutton Group Quantum Realty Inc.
60 Netherwood Road
Kitchener, Ontario
Beautiful FREEHOLD townhouse, Great location situated in the highly sought-after Doon South neighbourhood of Kitchener, minutes to Hwy 401 and walk distance to scenic trails, parks, top-rated schools and Amenities.. This bright and spacious home with plenty of natural light and new flooring throughout. Modern kitchen featuring a gorgeous granite countertop perfect for entertaining. Three generous bedrooms with ample closet space, two full bathrooms including a large main bath, and a private ensuite off the primary bedroom. The basement offers loads of potential and includes a rough-in for a 3-piece bathroom. Walkout patio from living room . functional layout, and stylish finishes. Current Tenant leaving by 12/31/2025: Vacant possession for the Buyer. (id:50886)
Royal LePage Real Estate Services Ltd.
1102 - 265 Westcourt Place
Waterloo, Ontario
Welcome to 265 Westcourt Place, Waterloo! This bright and spacious 1-bedroom plus den and solarium condo offers incredible value in one of Waterloo's most convenient locations. Perfect for first-time buyers, students, or investors, this unit combines comfort, functionality, and unbeatable accessibility. Enjoy the spectacular unobstructed view from the solarium, a perfect spot to relax, study, or unwind after a long day. The versatile den adds even more flexibility - ideal for a home office, guest space, or reading nook. Located just minutes from the University of Waterloo, Wilfrid Laurier University, and T&T Supermarket, you'll have everything you need right at your doorstep - from shopping and dining to parks and public transit. Set in the well-maintained Beechmount building, residents enjoy access to on-site amenities such as a fitness room, party room, guest suites, and visitor parking. Enjoy the peace of a mature, quiet community while being steps away from all the amenities Waterloo has to offer. Ideal for students, professionals, or families seeking a smart investment or a comfortable place to call home. (id:50886)
Century 21 Atria Realty Inc.
70 Postma Drive
Haldimand, Ontario
Built in 2016, this home offers great curb appeal with a welcoming front porch and an attached garage. The open-concept main floor features engineered hardwood, 2 bedrooms (one currently used as a dining room), a 3-piece bathroom with laundry, a kitchen with an island, and a living room with a new stone gas fireplace (2024) and sliding doors leading to a back deck with a gazebo. The lower level includes a spacious bedroom with a walk-in closet, a large rec room, a 4-piece bathroom, and a utility room. Recent updates and features include: fresh paint on the main floor (2025), black "Blanco" sink and faucet in the kitchen (2025), landscaping in both front and back yards (2024), beach stone garden path (2025), and sun/privacy shields on the sliding glass doors and on the gazebo (2025). (id:50886)
Sutton Group Innovative Realty Inc.
135 Old Highway #26
Meaford, Ontario
Welcome to this newly built, modern bungalow just outside of Meaford! A lovely "Country" location, but close to town for all your amenities plus a quick drive to the ski hills, beaches, trails and all that Collingwood/Blue Mountain has to offer! The porch leads you into your foyer and welcomes you to your 2-sided fireplace! The great room is bright and spacious and includes patio doors to your large covered deck that looks out to your backyard! The modern kitchen includes ample cupboard space, a large island, a pantry, and a breakfast nook! The primary suite is a homeowners dream!....Spacious with lots of windows, a spa-like bath with double sinks, glass shower and separate soaker tub....and a huge walk in closet! The main floor is complete with an extra living room space....or use as a dining room or home office!....an additional 4 piece bathroom, 2 nice sized bedrooms, a powder room and a large laundry room with inside entry to your 2 car garage! The basement is unfinished and waiting your personal touch!.....The walk-out basement has so much potential to have a great rec room and bedrooms with a bathroom.....or could be a great in-law suite! (id:50886)
Royal LePage First Contact Realty
24 - 377 Glancaster Road
Hamilton, Ontario
Welcome to 377 Glancaster Road, where city convenience meets a touch of country calm. This 3-bedroom, 2-storey townhome features oak hardwood floors, a kitchen with quartz counters and maple cabinetry, and a living room brightened by California shutters. Upstairs, the primary bedroom includes a spacious walk-in closet, along with a functional 4-piece bathroom. Parking is available for two vehicles, with one space in the garage and another in the driveway. The location is ideal, quietly set on the edge of the city, yet only minutes from groceries, restaurants, and all the essentials. Commuters will love being just a ten-minute drive to the Linc. (id:50886)
RE/MAX Escarpment Realty Inc.
C60 - 370 Fisher Mills Road
Cambridge, Ontario
Welcome to this brand new stacked townhouse in the highly sought-after Hespeler community of Cambridge! This bright upper-level unit offers 2 spacious bedrooms, 2 full bathrooms PLUS a powder room, and a modern open-concept layout. Enjoy stylish finishes throughout including laminate flooring, stainless steel appliances, and quartz countertops. Large windows fill the space with natural light and provide a clear, open view. Perfectly located just 5 minutes from Hwy 401 and downtown Cambridge, with easy access to Walmart, Tim Hortons, McDonalds, shops, and restaurants. Only 20 minutes to Kitchener, Guelph, and Waterloo, and a short drive to schools, parks, libraries, and all major amenities. School bus stops and public transit routes are right nearby making this home as convenient as it is beautiful! Perfect for FTHB looking to own in the price range of rentals or investors looking to be cash-flow positive in today's market. Builder to pay maintenance fee for 2 YEARS - $160 thereafter. Substantially lower maintenance fee compared to comps in the area. (id:50886)
Century 21 Property Zone Realty Inc.
39 Evelyn Street
Brantford, Ontario
Welcome to 39 Evelyn Street, a well-maintained home situated on a spacious lot in a quiet, family-friendly neighbourhood. This property features a second kitchen, offering great potential. The roof was updated in 2018, providing added peace of mind. The large yard offers endless possibilities for entertaining, gardening, or more. A rare opportunity with space, flexibility, and value in one package. (id:50886)
Century 21 People's Choice Realty Inc.
1201 Dunning Road
Ottawa, Ontario
The perfect offering in sought-after Cumberland Village! One of the last truly premium estate-style lots available, at over 2.8 acres. This picturesque property is the perfect canvas for your custom home, with both exceptional privacy and stunning views of the valley and surrounding nature. The site has been thoughtfully prepared with a scenic, flowing driveway, anchored by a dramatic architectural precast bridge over a natural stream, creating a whimsical sense of arrival to your future residence. Enjoy the peaceful setting of no rear neighbours, backing onto forested greenspace and tranquil foot trails, connecting your family to baseball diamonds, soccer fields, tennis courts, play structures, skating arenas, winter tobogganing, farmers markets, the Cumberland Heritage Museum, and much more. This location truly shines for a refined lifestyle and family living - only a short stroll to wander into the heart of the village to visit many of Cumberland Village's gems or enjoy a treat at the beloved Black Walnut Bakery. Commuting is easy with quick access to the highway 174, just 8 minutes to the Trim Road LRT and ~25 minutes to downtown. A large buildable area has already been cleared at the top of the escarpment. Hydro and natural gas are available at the road. Local speed limit reduction for safety. Some photos from previous year. Seller is a Tarion registered builder able to create a full custom experience. A unique blend of big-sky country, and city convenience - your dream home starts here. (id:50886)
Royal LePage Team Realty
4871 Wellington Road 29
Guelph/eramosa, Ontario
Set on a rare just over 1.6-acre lot, with an expansive commercially zoned workshop, this property offers endless potential for families seeking both a welcoming home and unique investment or business opportunities. With over 3040sq. ft. of total living space across a 5-level side-split, it blends lifestyle, functionality, and future value. Perfectly located just minutes from Guelph, Eden Mills, Rockwood, and Hwy 401, it combines privacy and tranquility with exceptional convenience. The front exterior features a landscaped setting with mature trees, a welcoming porch, and a driveway accommodating 20+ vehicles. Inside, the main floor shines with hardwood floors, an open-concept design, and a bright eat-in kitchen with stainless steel appliances, ample cabinetry, tile backsplash, and over-sink window. The dining room, finished with crown moulding and French door walkout, leads to an elevated deck, while the living room offers a fireplace and bay window for relaxed family gatherings. The upper level hosts a spacious primary suite with walk-in closet and 3-piece ensuite, plus three additional bedrooms and a 4-piece bathroom. On the lower levels, enjoy a family room with brick-surround fireplace, convenient laundry, a 2-piece bath, and a versatile rec room with ample storageideal for play, fitness, or hobbies. The backyard is the true highlight: zoned for commercial use and designed with families in mind, it features a fire pit, concrete patio, elevated deck, and expansive green space. For those with entrepreneurial vision, the 80 x 40 (3,200 sq. ft.) fully insulated and heated shop is unmatched equipped with water, separate hydro service, and 600V, 240V, and 110V power, plus a laser CNC machine. This is more than a family home- its a lifestyle property offering comfort, privacy, and commercial flexibility, all within minutes of everyday amenities. (id:50886)
Royal LePage Burloak Real Estate Services

