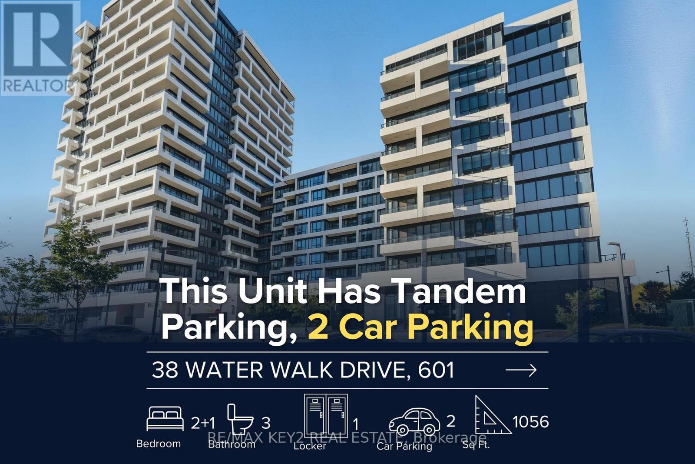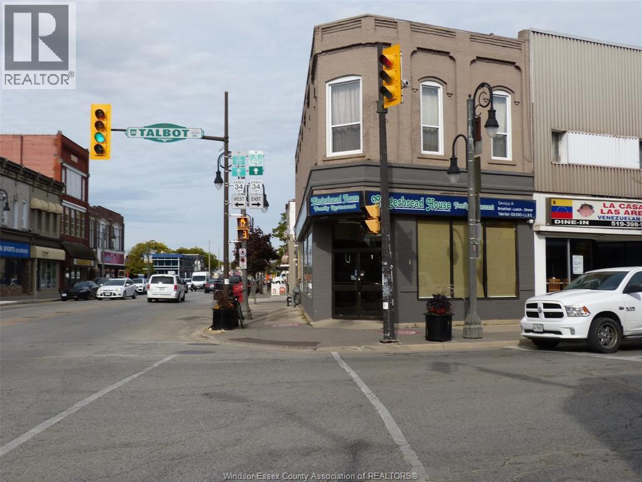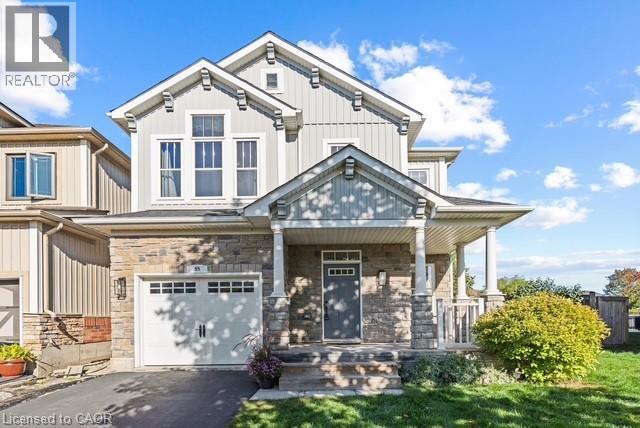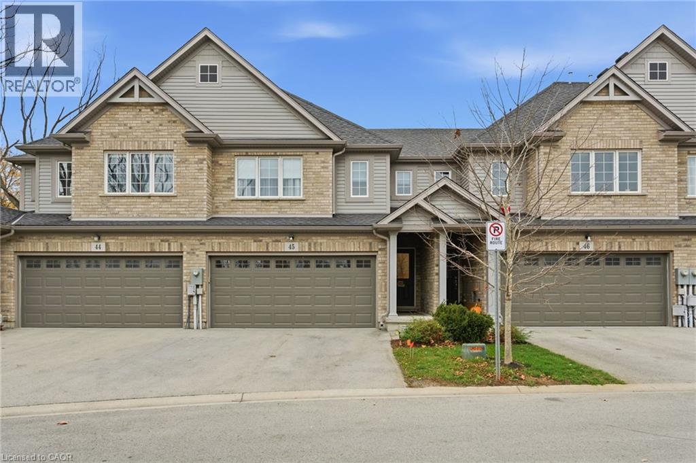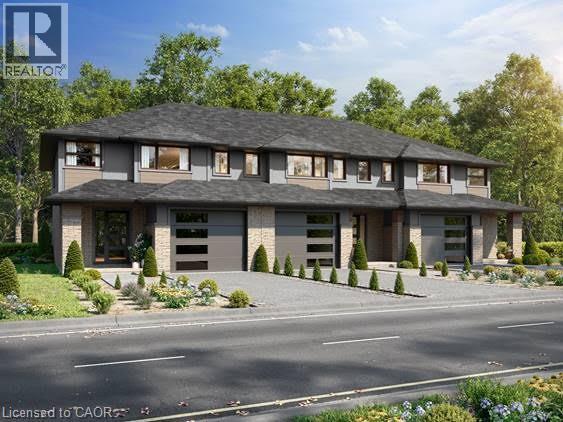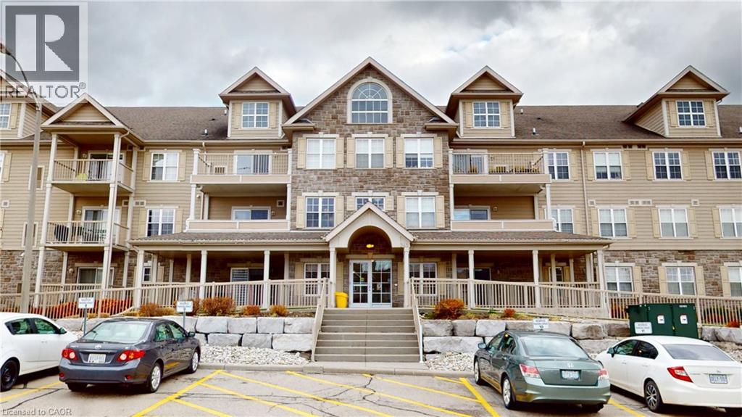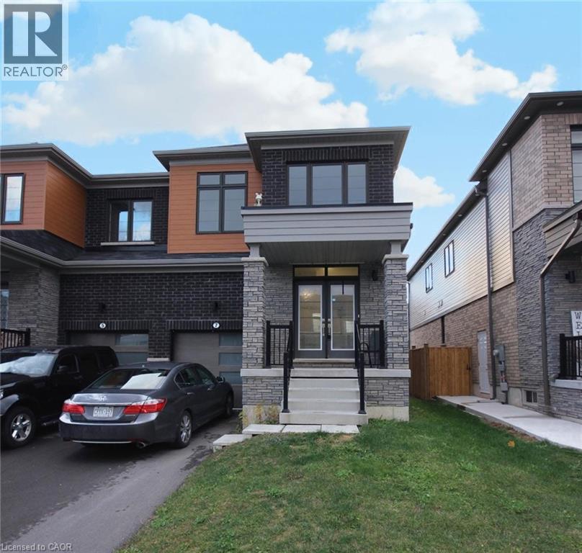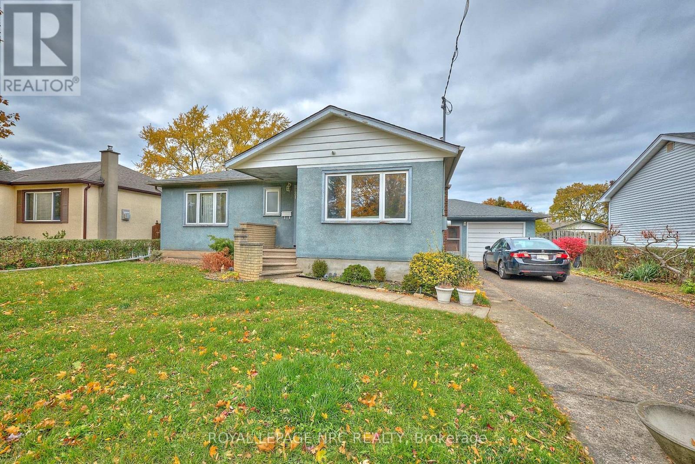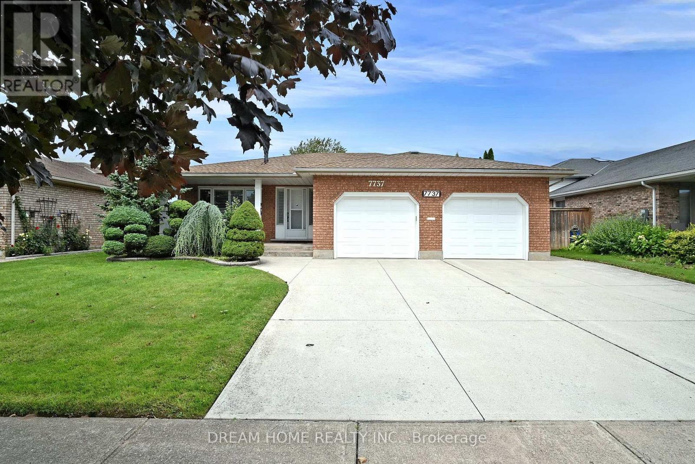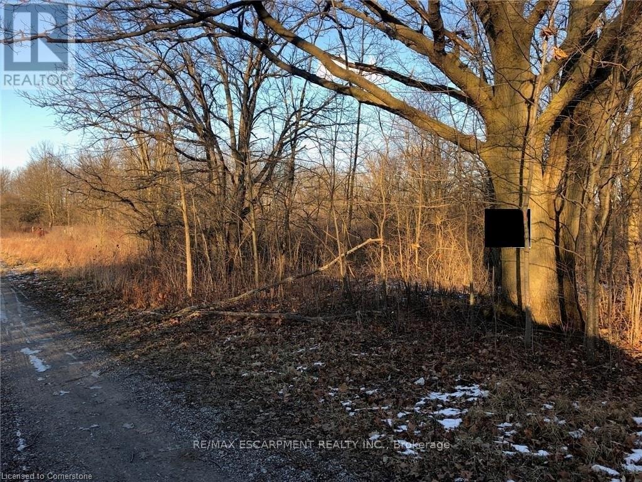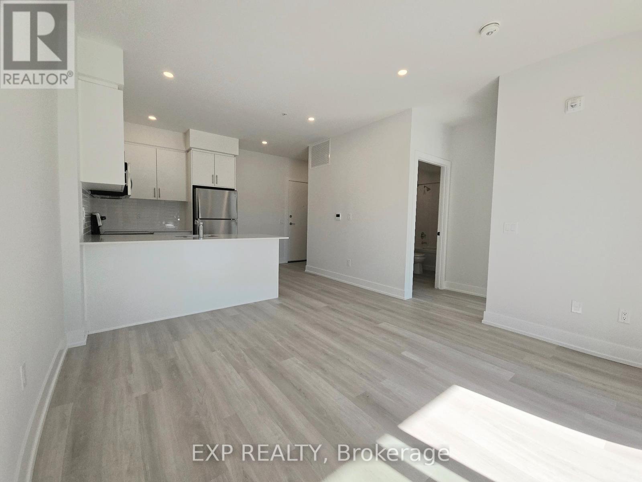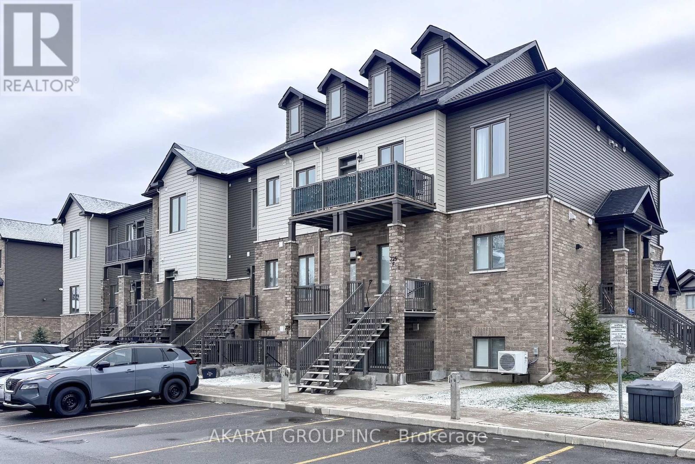601 - 38 Water Walk Drive
Markham, Ontario
Stunning 2-Bed + Den Corner Unit Suite at Riverview Condos, Markham! This beautifully designed 1,056 sq ft suite with a spacious balcony offers 2 bedrooms + den, 3 washrooms, and a bright open-concept living and dining area perfect for relaxing or entertaining. Enjoy engineered hardwood flooring throughout, elegant crown moulding, and a den with sliding door ideal for a home office or guest room. The modern kitchen features upgraded cabinetry, stylish backsplash, and stainless steel appliances. Includes two premium parking space (tandem) and one locker for added convenience. Amenities include 24/7 concierge/security, fitness centre, indoor pool, games room, library, and party room. Located steps from Whole Foods/No-Frills, banks, cafes, restaurants, and Cineplex, and minutes to Markville Mall, First Markham Place, and Main Street Unionville, with YRT and VIVA transit at your doorstep and easy access to Hwy 7, 407, and 404, this condo offers the ultimate in connected, modern living in one of Markham's most sought-after communities! (id:50886)
RE/MAX Key2 Real Estate
1 Talbot Street East
Leamington, Ontario
Well established Family Restaurant known as GINGERBREAD HOUSE Located in the Heart of Downtown Leamington. Great Location- Has been in Business for over 30 years, all equipment goes. Liquor License is available. Building is Leased - Monthly rent includes HST, plus property taxes, Heat, Hydro & Water. Lease to run for 5 years, due August 2028. More information, is available, speak with listing Sales Rep. Seller will help new owner during transition. (id:50886)
H. Featherstone Realty Inc.
35 Fiddlehead Crescent
Hamilton, Ontario
Fall in love with this charming 3-bedroom detached home set on a premium pie-shaped lot, tucked away on a quiet, family-friendly crescent. Freshly painted throughout, The open-concept main floor showcases 9-ft ceilings, pot lights, laminate floors, and a stylish kitchen with new granite countertops and backsplash (2025), stainless steel appliances, pantry, breakfast bar, and bright dining area with walkout to the expansive sundeck. The second level features generously sized bedrooms, including a primary suite with walk-in closet, private balcony, and 4-piece ensuite with soaker tub and separate shower. Convenient upper-level laundry room adds everyday ease. The fully finished basement offers a large open Rec Room for future customization or additional living space. The backyard is an entertainer’s dream - complete with a composite deck, pergola, and ample space for a future pool. Updated Roof (2022), Furnace (2020), Gas BBQ Hookup. Located on one of the most welcoming streets in the area—Fiddlehead Crescent is known for its amazing neighbours, community events, and family fun year-round. Just mins to Parks, Schools, Major Highways, Aldershot GO and all other amenities. (id:50886)
Royal LePage Signature Realty
340 Prospect Point Unit# 45
Ridgeway, Ontario
Steps from the Friendship Trail, local shops, restaurants, and breweries, this 4-bedroom, 2.5-bath townhome offers the ultimate small-town lifestyle. Part of a private 51-unit community, it's one of only eight featuring a rare double-car garage and a fully finished basement, adding to the already impressive living space. The open-concept main floor boasts a bright eat-in kitchen with island flowing into a spacious living room with sliding doors to a full-width 10 x 20 custom deck overlooking a private yard-perfect for entertaining. Upstairs, the primary suite features a walk-in closet and ensuite, plus three additional bedrooms including a versatile 4th bedroom ideal for guests, kids, or a home office, a second full bath, and convenient laundry. The finished basement includes a high-end home theatre system and modern electric fireplace. Additional perks: custom blinds, ProSlat garage storage, freshly cleaned carpets, and maintenance-free living with grass cutting and snow removal. Rare features, thoughtful upgrades, and a prime Ridgeway location make this townhome a true standout! (id:50886)
RE/MAX Escarpment Golfi Realty Inc.
0 East Street
Simcoe, Ontario
Shovel-ready 9-unit townhouse development in the Town of Simcoe, Norfolk County! Fully approved with services installed. Permits submitted for a three-unit townhouse building. All engineered drawings, zoning, and environmental audits are complete. Plans included in the sale. Don’t miss this opportunity—call today for details! (id:50886)
RE/MAX Erie Shores Realty Inc. Brokerage
345 Fisher Mills Road Unit# 103
Cambridge, Ontario
Sun-drenched, west-facing 3-bedroom (3rd bedroom can be used as a den) unit offering approximately 1,167 sq. ft. of living space. The layout shares only one adjoining wall located along the bathrooms, laundry, and den area, providing excellent privacy and reduced noise transfer. Features include 1.5 bathrooms, granite countertops, stainless steel appliances, ensuite laundry, hardwood flooring, and a dedicated storage locker. Size of locker 13x8 (104 sqft) The building offers excellent amenities, including a fully-equipped gym, stylish party room, and outdoor communal BBQs. Favourable pet policies apply!. Conveniently located within walking distance of local retail shops and public transit, Commuters will love the immediate access to Highways 24 and 401. Regional infrastructure improvements continue to enhance area connectivity and long-term value. (id:50886)
Comfree
7 Owl Lane
Caledonia, Ontario
Built in 2022 by Empire Homes, this modern semi-detached offers 4 spacious bedrooms including a primary suite with private ensuite. Finished with 2 full washrooms plus a main floor powder room. Bright open-concept main level with hardwood floors and a kitchen featuring a breakfast bar. Interior entry from the garage and a 2-car driveway. Located in a newer family-friendly community close to parks, schools and amenities. Looking for great tenants who will care for the home. Flexible closing available (id:50886)
RE/MAX Escarpment Realty Inc.
21 Silverdale Drive
St. Catharines, Ontario
Welcome to this spacious 3 bdrm bungalow nestled in one of the North End's most sought after neighbourhoods - just steps from Realty Park and scenic walking trails. This 3 bedroom home offers a bright and inviting layout, featuring a large family room with natural light, an updated kitchen and a warm, rustic great room addition complete with a cozy fireplace. The property sits on a beautiful lot surrounded by mature north-end trees, providing both shade and privacy, with plenty of space to enjoy the outdoors. A single car garage adds convenience and the quiet established street enhances the home's peaceful setting. Kept in the original family since it was built, this home offers excellent potential. Awaiting your TLC! The basement includes several rooms ready to be finished to suit your needs - ideal for additional living space, a home office, or a hobby area. Don't miss this opportunity to own this diamond in the rough in a truly special neighbourhood. (id:50886)
Royal LePage NRC Realty
7737 Mount Carmel Boulevard
Niagara Falls, Ontario
Nestled in the prestigious Mt. Carmel community, this beautifully crafted all-brick backsplit offers exceptional living space in one of Niagara Falls' most sought-after neighborhoods. Thoughtfully designed and meticulously maintained, pride of ownership shines through every detail- from the solid-brick exterior to the spacious, carpet-free interior adorned with ceramic tile, solid wood flooring and high quality finishes throughout. Step inside to a classic main floor layout featuring a bright and inviting living room, a formal dining area with elegant California shutters and a generous eat-in kitchen complete with a moveable island, abundant counter space and ample cabinetry- perfect for everyday living and hosting large family gatherings. Upstairs, you will find three well-appointed bedrooms, including a spacious primary suite with double closets and ensuite bath privilege to large bathroom with a built-in jacuzzi shower. The lower level offers the highly sought-after backsplit bonus: a cozy rec room with laminate floors and gas fireplace, ideal for relaxing or working from home. This level also boasts a second full kitchen with a walk-up entrance and bathroom, making it an excellent option for an in-law suite or multi-generational living quarters. The fourth level basement provides even more versatility with a dedicated laundry area, two cold cellars, and plenty of storage space or potential for future customization. Outdoor living is equally impressive with a concrete patio perfect for summer entertaining and a charming 3-season sunroom directly off the main floor kitchen. This thoughtfully designed space includes a built-in commercial grade range hood and exhaust - ideal for year round cooking and gathering. A true highlight is the oversized 2 car garage complete with workshop space, ideal for hobbyists or car enthusiasts. (id:50886)
Dream Home Realty Inc.
Lot 11 Hald-Dunn Townline Road
Haldimand, Ontario
6 Acre country paradise located at the end of the travelled portion of a country road, just a 10 minute commute to Binbrook/Cayuga /Dunnville. Mature treed property surrounded by Bush and farmland provides a private setting. The subject property is regulated by the NPCA, on a mud road. (id:50886)
RE/MAX Escarpment Realty Inc.
314 - 1100 Lackner Place
Kitchener, Ontario
Be the first to live in this stunning, brand-new 1-bedroom condo with parking at Lackner Ridge! Combining sleek modern finishes with an unbeatable Idlewood location, this suite offers both style and convenience - just steps from shopping, trails, and essential amenities. The bright, open-concept layout feels exceptionally spacious, featuring upgraded pot lighting and luxury vinyl plank flooring throughout. The contemporary kitchen boasts quartz countertops, a stylish backsplash, and stainless steel appliances, creating a perfect space for cooking and entertaining. The inviting living room opens onto a private balcony, ideal for relaxing or entertaining. Additional features include a modern 4-piece bathroom, in-suite laundry, a front hall closet, a storage locker conveniently located near the unit, plus one exclusive parking space. The secure building offers controlled entry and an elegant party room for hosting family events. Enjoy practical, contemporary living in one of Kitchener's most desirable new communities! (id:50886)
Exp Realty
G-725 Dearborn Private
Ottawa, Ontario
This stunning 2-bedroom, 2-bath penthouse condo offers over $50K in premium upgrades and a bright, modern living experience. Featuring 9 ft ceilings, 5.5 ft tall east-facing windows, and premium 5" engineered oak hardwood floors, the home is filled with natural light and high-end finishes. The upgraded kitchen includes quartz countertops, an extended island with breakfast bar, designer wall tiles, under-cabinet lighting, and an open hood fan. Both bedrooms feature plush dense broadloom with thick under padding, and the primary ensuite showcases oversized tiles and sleek modern fixtures. Additional highlights include extra dimmable pot lights, a larger-than-standard staircase, a spacious 6' x 15' balcony, and ample storage including a large linen closet and dedicated mechanical/storage room. With no neighbors above, this penthouse combines privacy, style, and comfort in an exceptional open-concept layout. (id:50886)
Akarat Group Inc.

