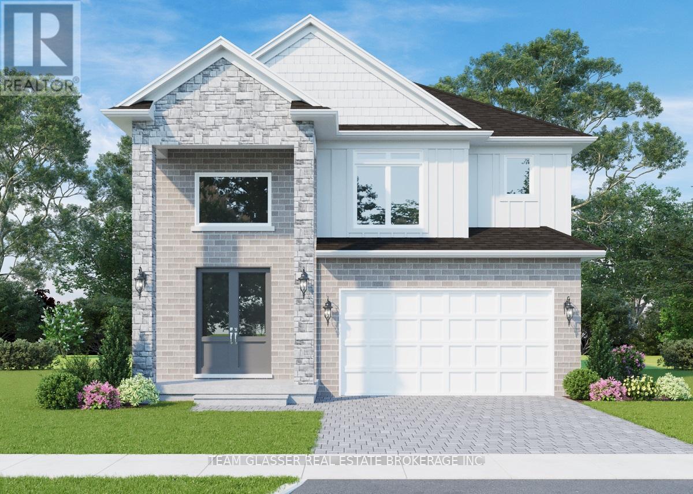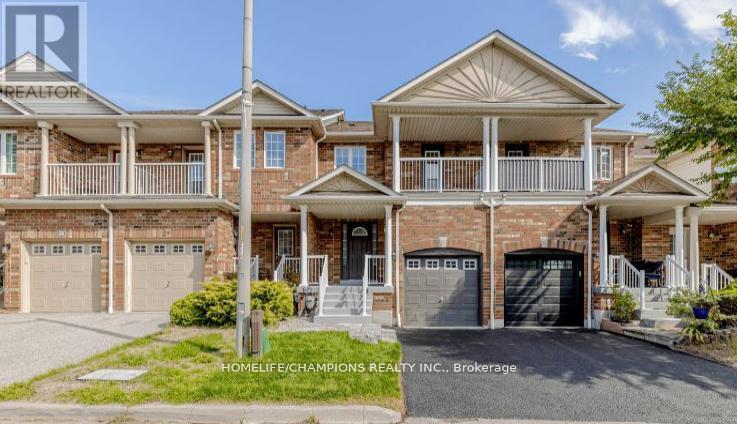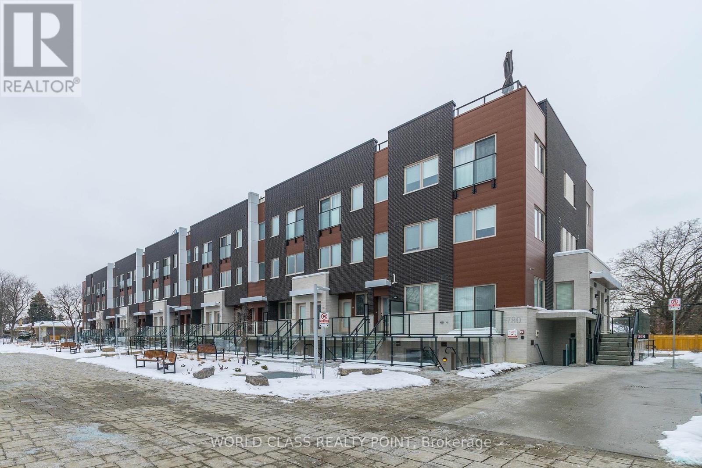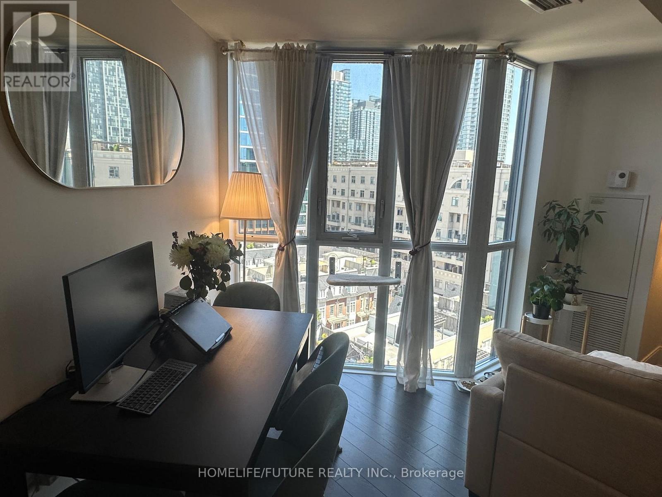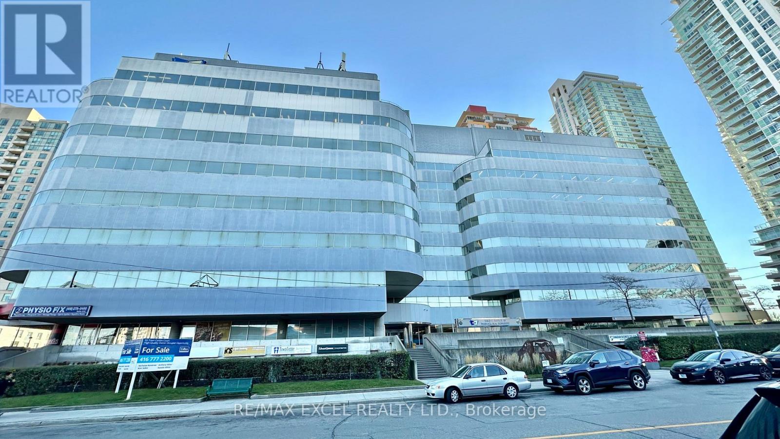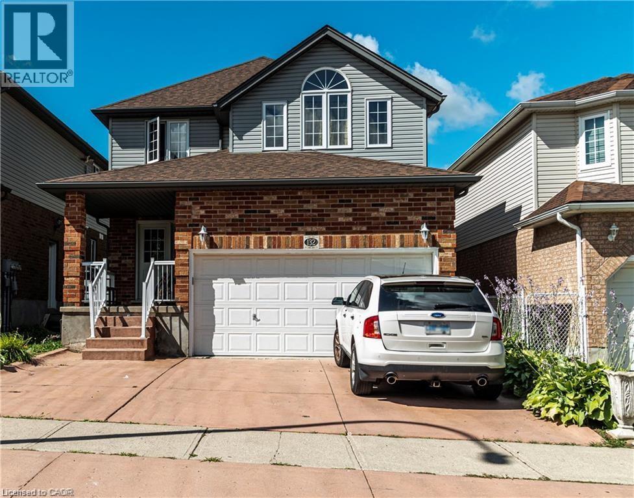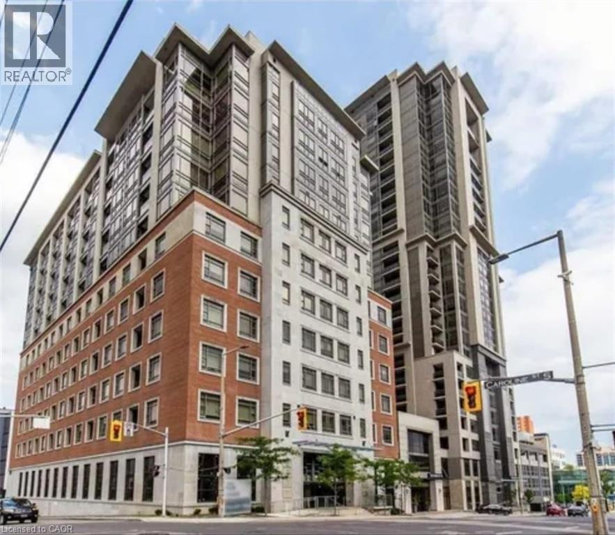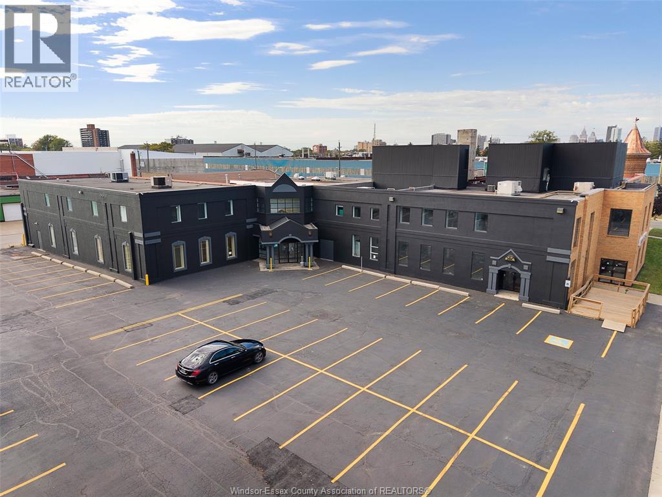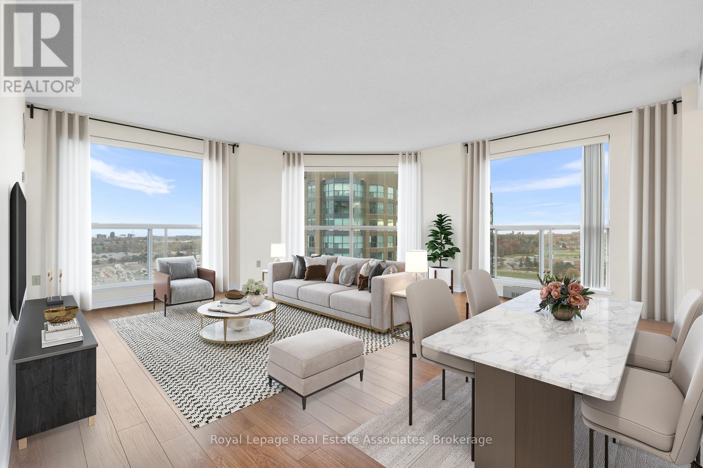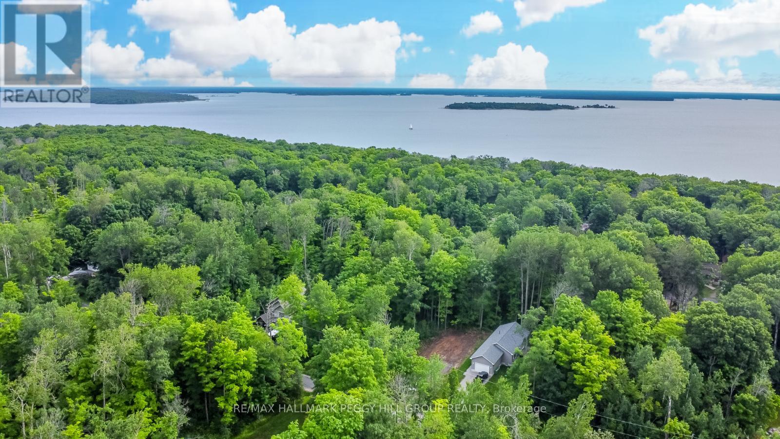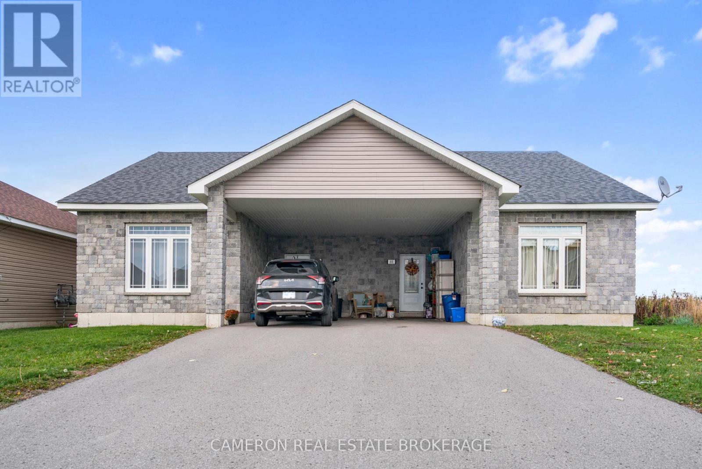11 Vernham Avenue
Toronto, Ontario
Discover an exceptional opportunity at 11 Vernham Avenue, a custom-built estate offering the best value in one of North York's most prestigious neighbourhoods. Priced at $3,498,800, this is the best lot with the best price, making it a rare find that opens the door to countless possibilities for its next owner.Spanning over 5,000 square feet, this luxurious home features six spacious bedrooms (5 + 1) and seven bathrooms, providing ample space for family living. As you enter through the grand foyer, with its soaring cathedral ceilings, you're immediately welcomed into a home that exudes sophistication and elegance.The primary suite is a true retreat, complete with a large study, his and hers closets, a marble ensuite, and a cozy fireplace. The fully finished walk-up basement, with 10-foot ceilings, dual floating staircases, a dry and wet bar, and a dry sauna, offers an expansive space for relaxation and entertainment.Situated on a prime lot measuring approximately 82 x 150 feet, this home features an interlock circular driveway with parking for 10+ cars-an outstanding feature for the area. The property is ideally located in a highly sought-after school district, within walking distance of parks and top-rated amenities, making it perfect for both family living and an upscale lifestyle. At $3,498,800, this is more than just a home-it's an unparalleled opportunity. With its exceptional lot, prime location, and potential for customization, 11 Vernham Avenue offers incredible value and a chance to invest in one of Toronto's most desirable neighbourhoods.Don't miss out on the best-priced luxury estate in the area-seize the opportunity today (id:50886)
RE/MAX Hallmark Ari Zadegan Group Realty
64 Allister Drive
Middlesex Centre, Ontario
OPEN HOUSES only at MODEL HOME 72 ALLISTER DRIVE, Kilworth - Sat & Sun 2-4. This home is TO BE Built in beautiful Kilworth Heights West - Buy Now for 2025 OR Buy & Build New!! Designed to be comfortably situated on a 40' lot, the IRIS MODEL is a Stunning 2 storey home, 2383 sq ft that CAN be BUILT for your needs. This 4 bedroom 3.5 Bath home is ideal for a growing family or a couple looking for a home that can offer separate private home office space. This Open Concept for living model has second floor laundry, ALL 4 bedrooms with en-suite privileges and also has a two-car garage perfect for keeping your vehicle out of the elements! Strategically, located on the west end of London's city limits, this model offers a large unfinished basement with a 3-piece rough in. Quick access to Hwy402 and North or South London. Tons of amenities, recreation and great schools!! TO BE BUILT Many Magnus One floor and Two storey designs; our plans or yours built to suit and personalized for your lifestyle. 40 and 45 home sites to choose from high quality finishes and tons of standard upgrades!! Reserve Your Lot Today!! Come and see our NEW 2 Storey INDIGO Model Home at 72 Allister Drive in Kilworth Heights - OPEN EVERY Saturday & Sunday 2-4pm ** NOTE: PHOTOS ARE OF some different MAGNUS MODEL HOMEs & MAY SHOW UPGRADES & ELEVATIONS NOT INCLUDED IN BASE PRICE.** This home could be moved in before Christmas. Six weeks to complete. It's half built. (id:50886)
Team Glasser Real Estate Brokerage Inc.
Exp Realty
27 Tasker Crescent
Ajax, Ontario
Here's your chance to own an absolutely stunning freehold townhouse - a rare find in one of Ajax's most desirable and convenient locations. Offering the freedom of ownership with no condo fees, this turnkey home combines the ease of low-maintenance living with the privacy and space of a house. Step inside to discover a beautifully updated interior that blends contemporary style with timeless warmth. Soaring 16.5-foot ceilings surrounded by floor to ceiling wainscotting walls on the main level creates a dramatic, gallery-like feel - perfect for entertaining or simply enjoying the open space. This well-designed home features: a functional spacious layout with generously sized rooms throughout; a second-floor open balcony ideal for a morning coffee or evening relaxation; a carpet-free interior professionally painted with modern upgrades throughout; updated kitchen and bathroom finishes, stylish pot lights, fresh decor; and located on a quiet, family-friendly crescent with no through traffic, yet minutes to everything - shopping, transit, community centres, Highway 401, and top-rated schools. This home truly checks all the boxes. Just move in and enjoy! (id:50886)
Homelife/champions Realty Inc.
Th62 - 780 Sheppard Avenue E
Toronto, Ontario
Gorgeous Luxury Stacked Townhouse With Parking And Locker Across The Bessarion Subway On Sheppard. Close To Highways, Bayview Village Shopping Centre. Grocery, Ttc And Amenities At Walking Distance. 9 Feet Ceiling. Exceptional Opportunity. Fridge, Stove, Dishwasher, Microwave With Hood Fan, Full Size Stackable Washer And Dryer (id:50886)
World Class Realty Point
W #915 - 560 Front Street
Toronto, Ontario
Luxurious Reve Condos Built By Tridel In The Heart Of Trendy King West *Live And Enjoy The Best Of What The City Has To Offer! * Convenient Public Transportation & Steps Away To The Waterfront, Entertainment And Fine Dining District *Unit Boasts 9' Ft., Floor To Ceiling Windows With A Stunningly Unobstructed View Of The Cn Tower & Downtown T.O * Amenities: Include Sauna, Billiard Lounge, Party Rooms, Rooftop Garden, Exercise Room & More! (id:50886)
Homelife/future Realty Inc.
109a - 55 Town Centre Court
Toronto, Ontario
Just 3 minutes drive from the 401, this beautiful office building location offers its own entrance into a spacious lobby within a well-maintained building. Floor-to-ceiling windows with lots of natural lighting. Enjoy the convenience of onsite security, concierge, maintenance, and on-site management. 55 Town Centre is situated in a thriving business hub with major development planned in the immediate area. Suitable for many retail or office use (id:50886)
RE/MAX Excel Realty Ltd.
132 Udvari Crescent Unit# 1
Kitchener, Ontario
Step into this inviting 1-bedroom lower-floor unit, offering comfort, privacy, and exceptional value in a quiet, well-established neighbourhood. The thoughtfully designed layout includes a bright open living area, creating a warm and functional environment perfect for singles or couples. Unit comes with one parking space. Enjoy comfortable living with ample room to relax, plus the added benefit of being in a location that’s close to shopping, schools, parks, and essential amenities—making day-to-day life easy and efficient. A charming, practical home in a neighbourhood known for its convenience and community feel. Renti is $1500 + Utilities. (id:50886)
Royal LePage Wolle Realty
150 Main Street W Unit# 913
Hamilton, Ontario
Stylish 1 Bed + Den Condo for Lease Welcome to downtown living at its finest. This spacious 1 bedroom + den, 2-bathroom, 700+ sq ft suite offers comfort, flexibility, and a vibrant urban lifestyle—all in one of Hamilton’s most sought-after condo buildings. Perfectly located just steps from McMaster University, GO Transit, hospitals, shopping, restaurants, and major office buildings, this unit is ideal for students, young professionals, or anyone wanting to live close to daily conveniences. The building features exceptional amenities, including a fully equipped fitness centre, spacious party room, rooftop pool and sun deck, and virtual concierge services for added convenience. Enjoy modern finishes, a functional layout, and a community known for easy rental appeal—making this a fantastic choice for anyone seeking a stylish home in the heart of Hamilton. (id:50886)
Royal Canadian Realty Brokers Inc
1501 Howard Avenue Unit# 207
Windsor, Ontario
1501 Howard Ave #205 – 2,065 sq ft turn-key space, move-in ready! Highly versatile—ideal for offices, dance/Pilates/yoga studios, creative workspaces, or any open-concept use. Spacious layout with employee area, washroom, and abundant natural light from large windows. Building upgrades: brand-new elevator installing now, freshly resurfaced parking lot, and refreshed exterior. Perfect for your vision—seize this adaptable opportunity! Call Andrew MacLeod Sales Representative today @ 519-300-7093 for a private showing! (id:50886)
Jump Realty Inc.
1604 - 2155 Burnhamthorpe Road W
Mississauga, Ontario
Bright & spacious 2 bedroom, 2 bath corner unit with over 1200 sq.ft in the prestigious gated community of Eagle Ridge! Panoramic views of downtown and the lake with an abundance of natural light that streams through the many windows of this home. Open concept living/dining area. The kitchen includes an eating area & breakfast bar. Desirable split bedroom design with the primary bedroom featuring a 4 pc. ensuite with a separate tub & shower as well as large walk-in closet. This unit includes 2 owned parking spots & one locker! Fantastic amenities with a private clubhouse including an indoor pool, hot tub, exercise room, sauna, squash courts, BBQ area & playground. Enjoy peace of mind with 24 hour security. Maintenance fees also include heat, hydro, water, internet & cable! Hassle free living! Convenient location & steps to transit & shopping at South Common Mall. Close to Credit Valley Hospital, schools, UTM Mississauga campus, Erindale & Clarkson Go Stations. (id:50886)
Royal LePage Real Estate Associates
67 Wozniak Road
Penetanguishene, Ontario
OPPORTUNITY KNOCKS! 50 X 149 FT CLEARED VACANT LOT STEPS FROM GEORGIAN BAY! Discover the perfect canvas for your dream home on this spacious parcel of vacant land. Situated just moments away from the pristine waters of Georgian Bay, this property provides easy access to the waterfront while keeping the vibrant downtown within reach. Additionally, the charming town of Midland is just a short drive away, opening up a world of amenities & services. With its ideal location, this property offers the opportunity to create your own oasis, combining the peaceful surroundings of the natural landscape with the convenience of nearby urban attractions. The possibilities are endless, whether you envision a cozy retreat or a contemporary masterpiece. Zoned as SA1, this property provides a clear framework for residential development with hydro available at the lot line, allowing you to build the home you've always dreamed of. Turn your dream home into a reality! (id:50886)
RE/MAX Hallmark Peggy Hill Group Realty
88-88a Mille Roches Road
South Stormont, Ontario
IDEAL OWNER OCCUPIED INVESTMENT OPPORTUNITY! Have you been contemplating your retirement or been looking for a unique investment opportunity? Check out these slab on grade semi detached properties under one ownership situated in the quiet village of Long Sault walking distance to amenities and only 10 minutes outside of both Cornwall and Ingleside. Each unit offers an open concept layout with beautiful kitchens, living rooms complete with cozy gas fireplaces, 2 bedrooms, modern 4pc bathrooms, in-floor radiant heating, private rear yards with ground level patio's plus there's a convenient carport area ideal for covered parking all year long. Interior photos not available at this time. Each unit is currently tenant occupied and as such a minimum of 24 hours notice is required for any/all showings. Note that both sides must be sold together as one. Seller requires SPIS signed & submitted with all offer(s) and 2 full business days irrevocable to review any/all offer(s). (id:50886)
Cameron Real Estate Brokerage


