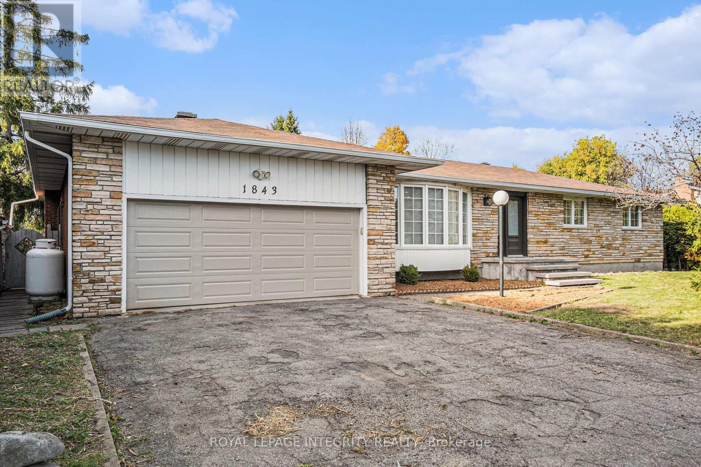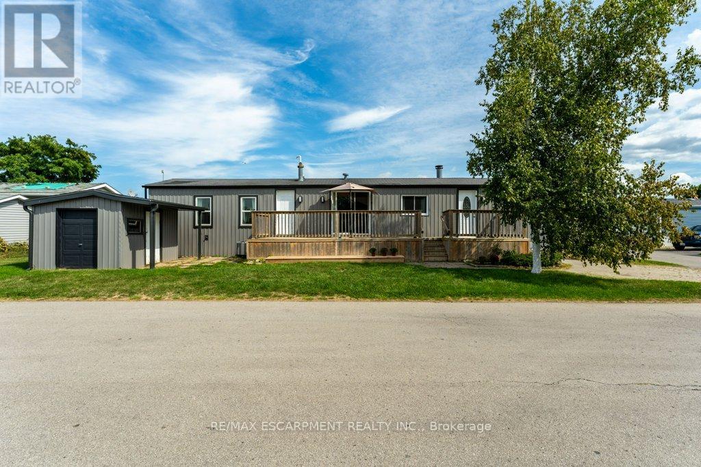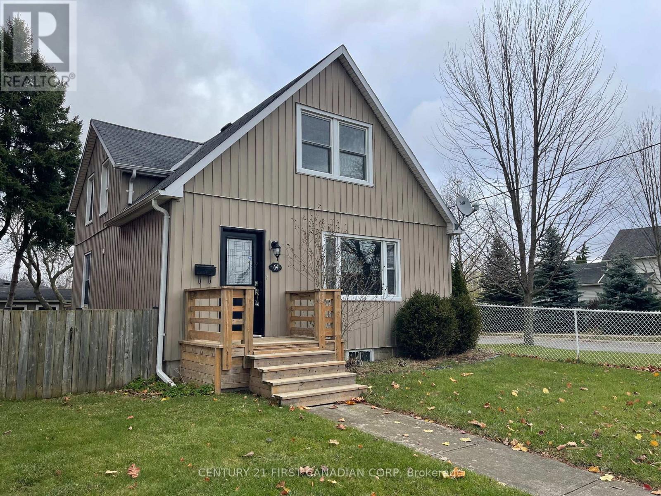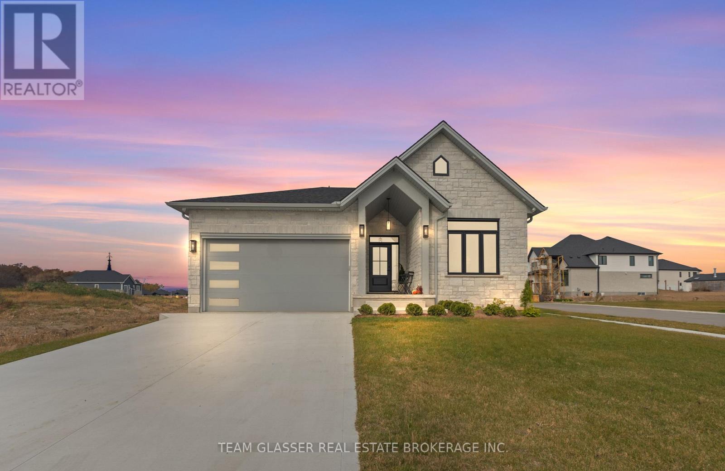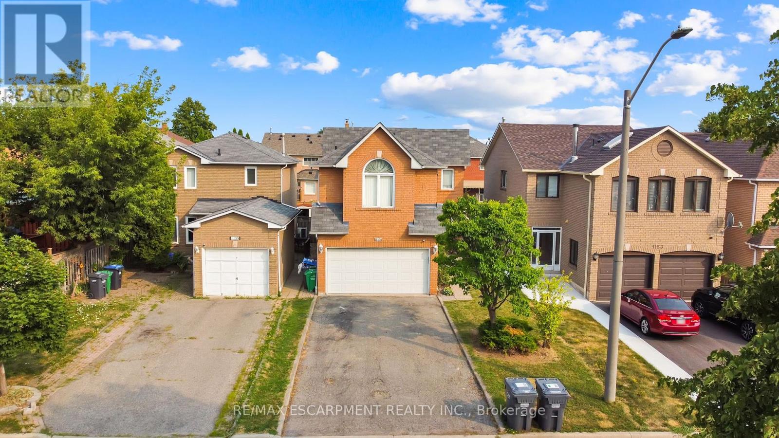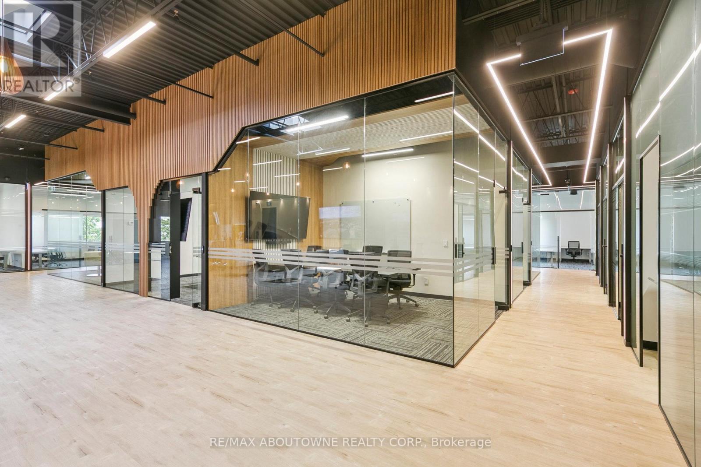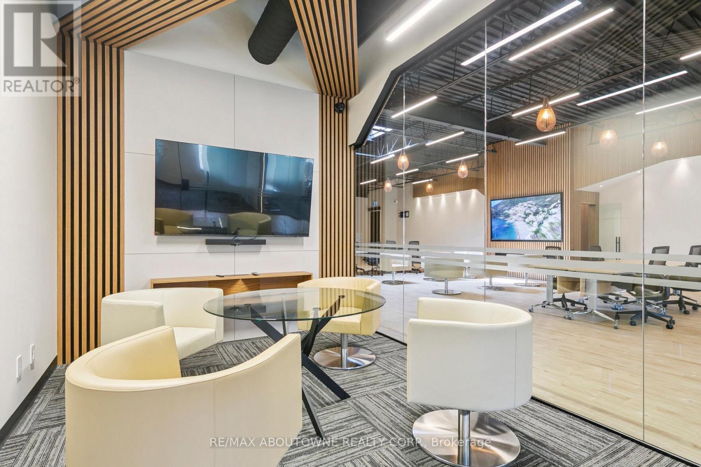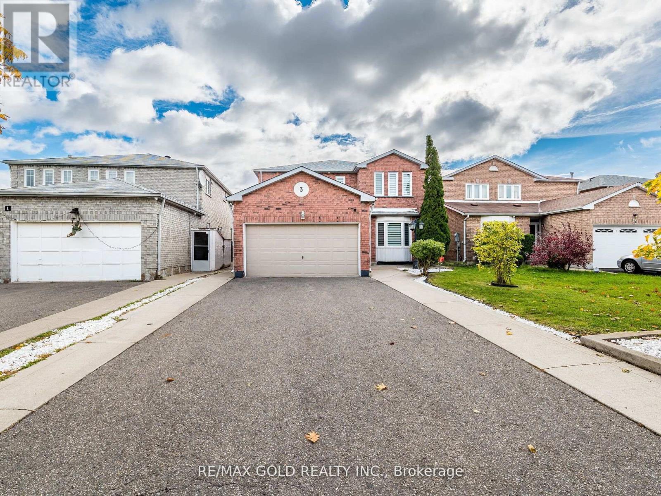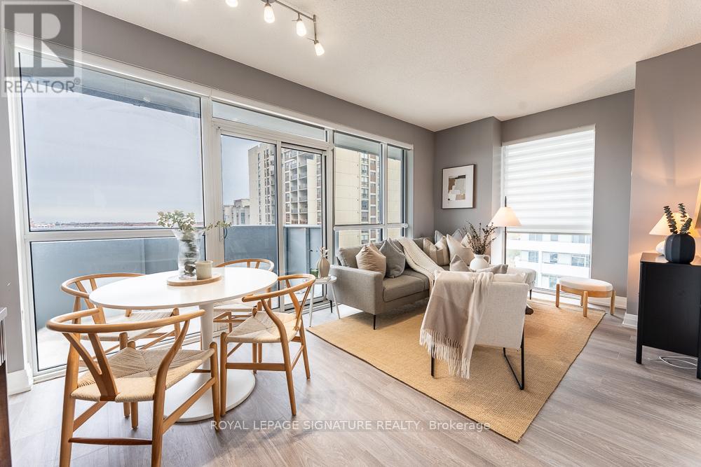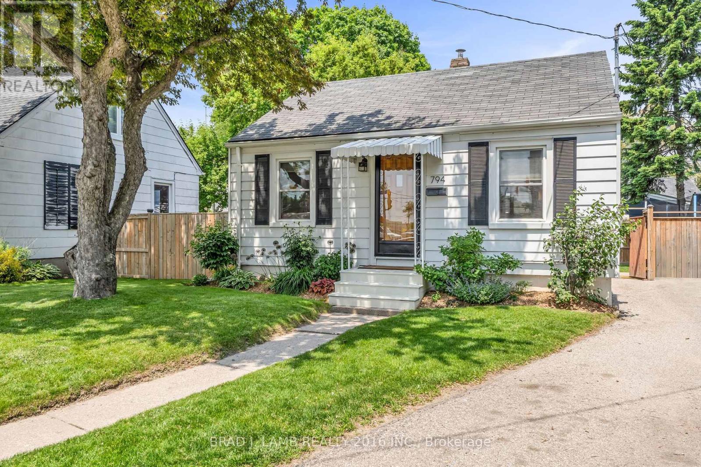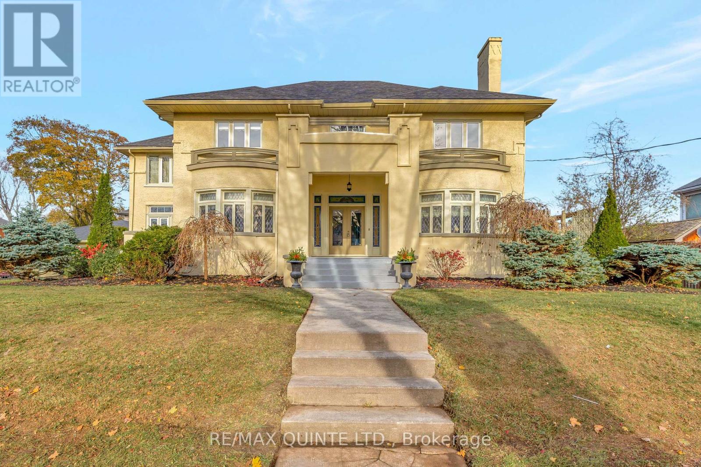1843 Rideau Road
Ottawa, Ontario
Gorgeous bungalow is more than meets the eye in a charming, rural setting with all of the conveniences of nearby Riverside South. Absolutely stunning and professional renovation by Villeneuve Interiors in 2020. Show stopping, open concept kitchen with designer like finishes, extraordinary storage, expansive island and all stainless steel appliances. A space that feels like your dream design board has come to life. You will love the versatility of the main living space as a large living room or dining space. Sunken living room with coffered ceiling and custom millwork finishes is anchored by a cozy fireplace. Access to a sunny sunroom that leads to the amazing backyard with no rear neighbours. This fully fenced private yard is perfect for relaxing poolside or entertaining with friends. Main floor primary bedroom with double closet and convenient 3 piece ensuite overlooking the lovely backyard. A full bathroom with great storage and modern updates service the two additional bedrooms on the main floor. Downstairs, an expansive lower level with more space to enjoy, complete with a three piece bathroom and a bar to enjoy a drink around. This space has enormous potential with additional access to the double car garage making it a primo candidate for an in law suite. This property is ideally located close to the conveniences of Riverside South, the airport, The Hard Rock Casino and very close to the multi use Osgoode Link pathway trail. We love this location for it's private, rural feel without sacrificing the city conveniences we tend to rely on so much. Important updates include but are not limited to kitchen 2020, roof 2016, furnace 2020, ac 2021, fireplace 2021, insulation updated in 2022 and new pool liner in 2022. Simply move in and enjoy! (id:50886)
Royal LePage Integrity Realty
4587 Rebecca Lane
Lincoln, Ontario
Come live the easy life in Lincoln in the heart of Wine Country! This home is located in the one of the best locations in the park with only a few direct neighbors. The Large deck and patio door has a clear view of the park while the sun sets in the afternoon! Tons of renovations completed in this home including Kitchen, bathroom updates, flooring, paint and appliances! This great layout is complete with two full bathroom and the ensuite has a separate tub and shower. Three bedrooms awaits the new owner and you have great added storage in the many closets and good sized storage shed! Immediate closing available to so get planning your Christmas celebrations. Please note Pad fee will change to 688.15 ( tax inclusive) (id:50886)
RE/MAX Escarpment Realty Inc.
64 Edward Street
St. Thomas, Ontario
Kick off the new year in this beautifully renovated home located in a quiet, family-friendly neighbourhood! Offering 3 spacious bedrooms and 3 full bathrooms, this property provides comfort and style for modern living. Enjoy the bonus of a fully finished basement, perfect for a rec room, home office, or guest space. Outside, you'll find a detached 1.5-car garage, Private double car driveway, and a fully fenced, landscaped yard - ideal for outdoor enjoyment and privacy. Professionally managed, providing peace of mind and reliable service. Conveniently located near schools, parks, shopping, and just minutes to London - this is the perfect place to call home. Available January 1, 2026 - Don't miss your chance to lease this St. Thomas gem! (id:50886)
Century 21 First Canadian Corp
70 Benner Boulevard
Middlesex Centre, Ontario
TO BE BUILT! - This 1800 sq ft One floor ORCHID Model Magnus Home to be built sits on a 45 ft standard lot in Kilworth Heights III. With 3 bedrooms (3rd bdrm is Den) and 2 baths, there are more styles to choose from - many great Magnus ideas for your Dream Home! Great room with lots of windows to light up the open concept Family/Eating area and kitchen with Island. The Great room has a walk-out to the deck area, overlooking the yard. This model has stairs to the basement in the garage allowing for easy or separate access for in-law set up to the High ceiling bright lower level. **Photos are of other Stunning Magnus Built Homes - may not be available on all models** Many models to choose from with more lot sizes and premium choices for you. There is also a 1600 sq ft Bungalow and many 2 storeys ranging from 2000 sq ft and up. Let Magnus Homes Build your Dream Home with your Choice of colour coordinated exterior materials from builders samples including the Brick/Stone and siding. The lot will be fully sodded and a concrete drive for plenty of parking as well as the 2 car attached garage. 9 ft ceilings in both main and 2nd floor and engineered hardwoods on main and hallways -carpet in bedrooms and ceramic in Baths. Come and see our NEW 2 Storey INDIGO Model Home at 72 Allister Dr in Kilworth Heights - OPEN EVERY Saturday & Sunday 2-4pm. Call or text your email for packages & more models to choose from. Some 45 and 50 foot lots with a few Pie-shaped larger lots also at a premium. Great neighbourhood with country feel - Close to the Komoka Ponds, River and Wooded trails. Plenty of community activities close-by at the community centre across the road. Come and see our model at 4 Sullivan St. in Sol Haven Grand Bend! (id:50886)
Team Glasser Real Estate Brokerage Inc.
Exp Realty
1157 Charminster Crescent
Mississauga, Ontario
Welcome to 1157 Charminster Crescent, Mississauga! This well-maintained 3-bedroom home is nestled in a quiet, family-friendly neighbourhood within a highly sought-after school district-offering top-rated schools for all grade levels just steps away. Thoughtfully designed for multigenerational living, the property boasts a private, fully self-contained in-law suite complete with its own entrance, full kitchen, bathroom, and separate laundry-an ideal space for extended family, guests or potential rental income. Enjoy the convenience of being close to parks, shopping, and everyday amenities, while living in a peaceful, residential setting. (id:50886)
RE/MAX Escarpment Realty Inc.
211-1 - 320 Matheson Boulevard W
Mississauga, Ontario
Prima Spaces delivers modern, flexible office solutions in the heart of Mississaugas Heartland Town Centre, one of Canada's largest outdoor power centres, home to more than 180 stores, services and restaurants, including big box retailers and outlet brands. Located at 320 Matheson Blvd W, the site is easily accessible from Highway 401 via Hurontario Street or Mavis Road and offers free parking, making it convenient for clients and staff. Inside, Prima Spaces features sleek, minimalist interiors bathed in natural light and offers fully furnished private offices, dedicated desks and hot desks. Memberships include ultra fast WiFi, state of the art meeting rooms, creative studios and premium technology, plus daily cleaning, professional mail handling, a fully equipped kitchen with complimentary coffee, 24/7 access, onsite staff support and a beautifully curated lounge. The vibrant Heartland district means you and your team can step outside for lunch, shopping or errands, while the thoughtfully designed space encourages productivity and networking among entrepreneurs, freelancers and growing teams. Prima Spaces provides the ideal blend of convenience, community and elegance for businesses seeking a polished workspace in a prime retail hub. (id:50886)
RE/MAX Aboutowne Realty Corp.
211 - 320 Matheson Boulevard W
Mississauga, Ontario
Prima Spaces delivers modern, flexible office solutions in the heart of Mississaugas Heartland Town Centre, one of Canada's largest outdoor power centres, home to more than 180 stores, services and restaurants, including big box retailers and outlet brands. Located at 320 Matheson Blvd W, the site is easily accessible from Highway 401 via Hurontario Street or Mavis Road and offers free parking, making it convenient for clients and staff. Inside, Prima Spaces features sleek, minimalist interiors bathed in natural light and offers fully furnished private offices, dedicated desks and hot desks. Memberships include ultra fast WiFi, state of the art meeting rooms, creative studios and premium technology, plus daily cleaning, professional mail handling, a fully equipped kitchen with complimentary coffee, 24/7 access, onsite staff support and a beautifully curated lounge. The vibrant Heartland district means you and your team can step outside for lunch, shopping or errands, while the thoughtfully designed space encourages productivity and networking among entrepreneurs, freelancers and growing teams. Prima Spaces provides the ideal blend of convenience, community and elegance for businesses seeking a polished workspace in a prime retail hub. (id:50886)
RE/MAX Aboutowne Realty Corp.
Upper - 3 Hawkway Court
Brampton, Ontario
*~ Wow Is The Only Word To Describe This Great! Wow This Is A Must See, An Absolute Show Stopper!!! A Beautiful 4 Bedroom Fully Detached All-Brick Home That Truly Has It All! Offering An Impressive 2212 Sqft As Per Mpac , This Gem Delivers Both Space And Functionality For The Modern Family ! Extensively Renovated , Gleaming Hardwood Floors Flow Throughout The Main And 2nd Floor, Which Features A Separate Living Room And Family Room Ideal For Hosting Guests Or Enjoying Quiet Family Time! The Chefs Kitchen Is A True Centre piece , Boasting Granite Countertops, A Breakfast Bar, And Ample Cabinetry Perfect For Meal Prep And Entertaining! The Second Floor Offers Four Spacious Bedrooms With Loft For Entertainment . Each With Generous Closet Space And Bright Natural Light! The Master Suite Includes A Private Ensuite, Making It A Comfortable Retreat After A Long Day! The Backyard Offers A Private And Peaceful Outdoor Space, Perfect For Summer BBQs And Family Gatherings! Located In A Family-Friendly Neighbourhood Close To Parks, Schools, Transit, Hwy 407, And All Amenities, And The Property Has Been Thoughtfully Maintained Premium Concrete Driveway For Six ( 6 ) Car Parking, Side Yards, And Backyard For Durable, Low-Maintenance Outdoor Living! Enclosed Front Glass Porch For Year-Round Enjoyment And Weather Protection! This Home Has Been Lovingly Maintained And Is Truly Move-In Ready ! Don't Miss This Fantastic Opportunity To Rent A Spacious And Elegant Home That Checks All The Boxes, Upper Level Only ! (id:50886)
RE/MAX Gold Realty Inc.
805 - 65 Speers Road
Oakville, Ontario
Welcome to 65 Speers, a bright and stylish 2-bedroom condo in one of Oakville's most convenient locations. This modern suite features beautiful new flooring throughout and an open-concept layout that feels warm and inviting from the moment you step inside. The spacious primary bedroom includes a walk-in closet and its own private balcony - the perfect spot for your morning coffee or winding down after a long day. A second balcony with access from both the second bedroom and main living area offers even more outdoor space to enjoy. Perfectly situated just minutes from Downtown Oakville, the lake, shopping, and restaurants - plus unbeatable access to the Oakville GO Station for easy commuting. Move-in ready, beautifully updated, and ideally located - this is condo living at its best. This unit also includes one parking space and one storage locker for added convenience. (id:50886)
Royal LePage Signature Realty
794 The Queensway
Toronto, Ontario
Future-forward location surrounded by rapid redevelopment - unlock value today and tomorrow. This charming, lovingly maintained home has been held in the same family for generations and is now ready for its next chapter. Nestled in a crescent-style loop for added privacy and easy parking, in the heart of a dynamic growth corridor where everything else is going vertical. A rare freehold opportunity on a street that's quickly transforming. Skip the condo fees and hold your own land in a vibrant, transit-connected community. Move-in ready with a pre-listing inspection showing true pride of ownership. The spacious backyard offers room to relax, expand, or bring your vision to life. Zoned Commercial Residential (CR), this property offers added flexibility for future use, income potential, or redevelopment. Whether you're starting out or investing in what's next, this is a home today and a smart play for tomorrow. (id:50886)
Brad J. Lamb Realty 2016 Inc.
9138 Danforth Road E
Cobourg, Ontario
Welcome to this impeccably maintained custom-built 3 bed, 3 bath home nestled on a stunning 1.74-acre retreat boasting breathtaking panoramic views of Lake Ontario and the picturesque Northumberland Hills. This property offers the perfect harmony of functionality and serenity, situated just 5 minutes from Highway 401 and the established Town of Cobourg. Upon entering, you'll be greeted by soaring vaulted ceilings and an open-concept design that showcases beautifully restored hardwood flooring (2024) in a sunlit living area. The newly renovated chefs kitchen is a true masterpiece, featuring elegant marble flooring, quartzite counters and backsplash, custom cabinetry, a spacious island, and premium fixtures (2024). The kitchen seamlessly connects to the dining room, which overlooks the back deck and the tranquil surroundings of mature trees within the beautifully landscaped yard. A conveniently located main-level laundry offers easy access to the sizeable 2-car garage. On the main level, you'll find a primary suite that features impressive vaulted ceilings with a 3-piece ensuite marble flooring and high-end finishes (2024), the sizable walk-in closet completes this space. Two additional well-proportioned bedrooms also showcase amazing views like every corner of this home. Completing this level is a stylish 3-piece bath, featuring exquisite finishes (2024). Ascend to the upper-level loft space overlooking the main level providing versatile options for use. An adjoining bonus room with a window is ready for transformation into your dream space. The lower level features a convenient walk-out entrance located near the main entry and boasts approximately 954 square feet of newly completed living space (2025), including a beautifully finished 3-piece bathroom (2025), presenting the potential for a future separate in-law suite. Don't miss the opportunity to see this full package home; turn key ready, on a beautiful lot, close to amenities and featuring so many more upgrades. (id:50886)
RE/MAX Rouge River Realty Ltd.
196 Bridge Street E
Belleville, Ontario
Welcome to one of Belleville's most stately, architecturally significant century homes. Over 4,600 sqft of finished above-grade living space. Set proudly on an elevated, manicured corner lot, this exceptional property combines timeless craftsmanship with expansive, elegant spaces rarely found today. Step through the grand central foyer you are immediately greeted with soaring ceilings, intricate millwork, oversized mouldings, and beautifully preserved solid wood trim and door frames. The sweeping staircase anchors the main level and sets the tone for the impressive scale of the home. The formal living room is warm and refined, with access to a sun-filled attached sunroom overlooking the grounds. A separate formal dining room, dedicated main-floor den, and spacious eat-in kitchen provide exceptional flow for both everyday living and entertaining. Upstairs, you'll find four generously sized bedrooms, including a remarkable primary suite featuring its own private sunroom with hot tub, and abundant natural light. The finished third floor offers an additional bedroom, full bath, and flexible space ideal for guests, teens, and office, or studio. The exterior of the home is equally impressive. A 32'x22' detached 3-car garage provides ample parking and storage. The private backyard is complete with a pool with a brand-new liner and huge newly built deck designed for gatherings, relaxation, summer enjoyment. From its commanding presence and meticulous craftsmanship to its extensive living space and modern amenities, this home is a rare opportunity to own a true piece of Belleville's history-beautifully maintained and ready for its next chapter. (id:50886)
RE/MAX Quinte Ltd.

