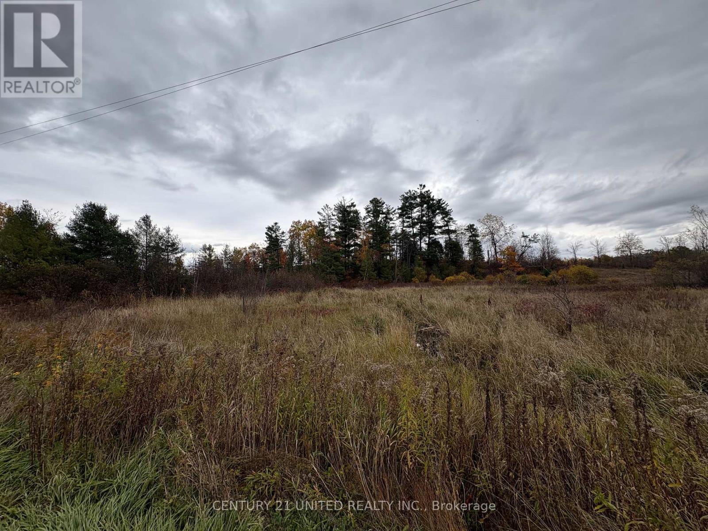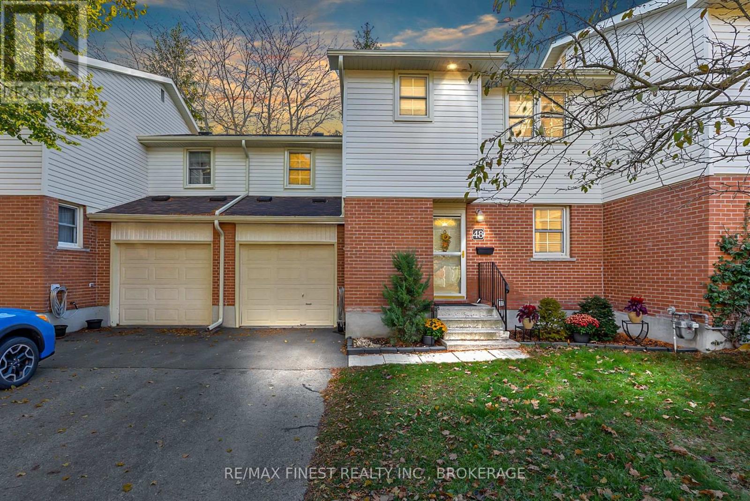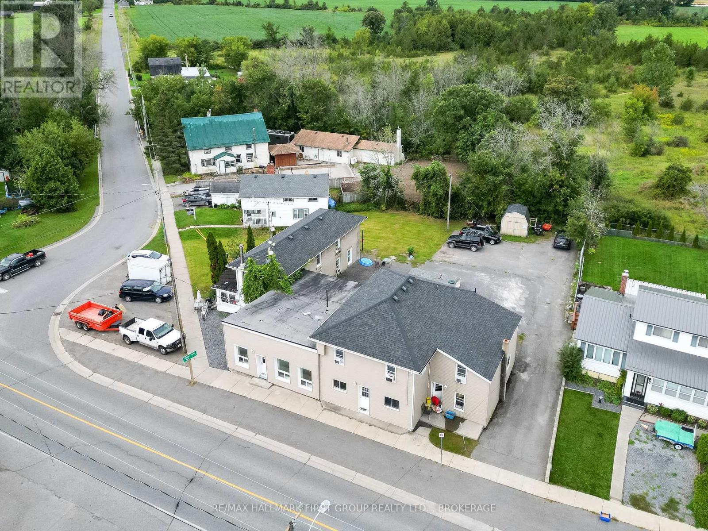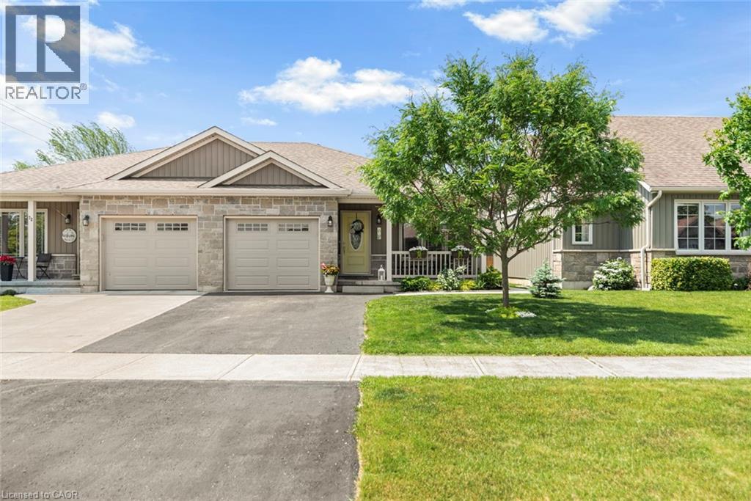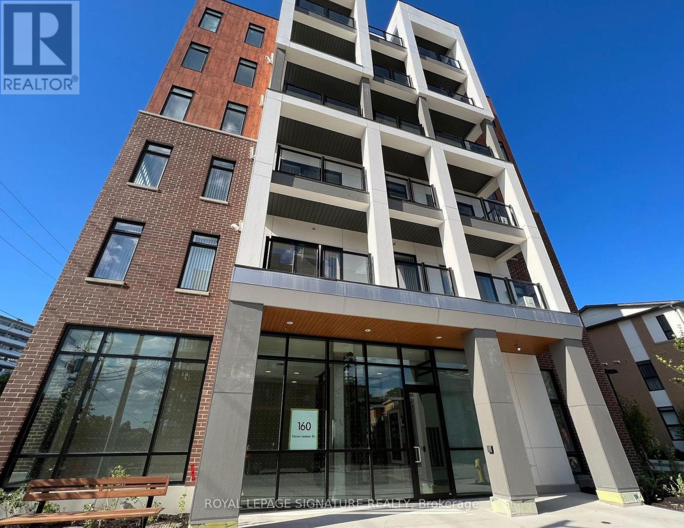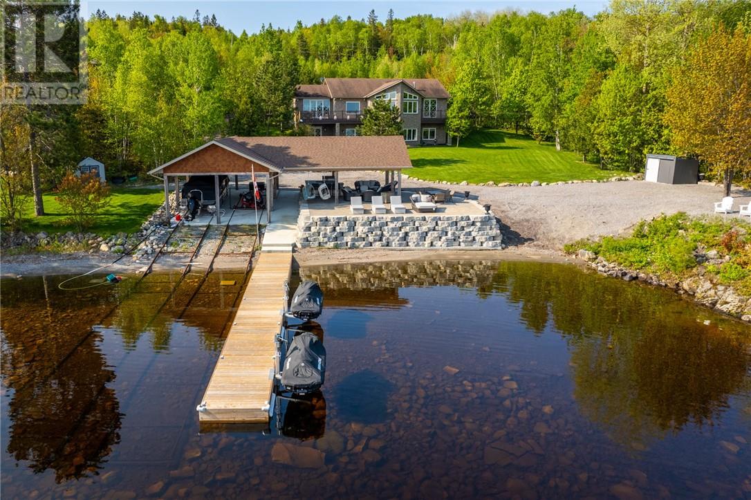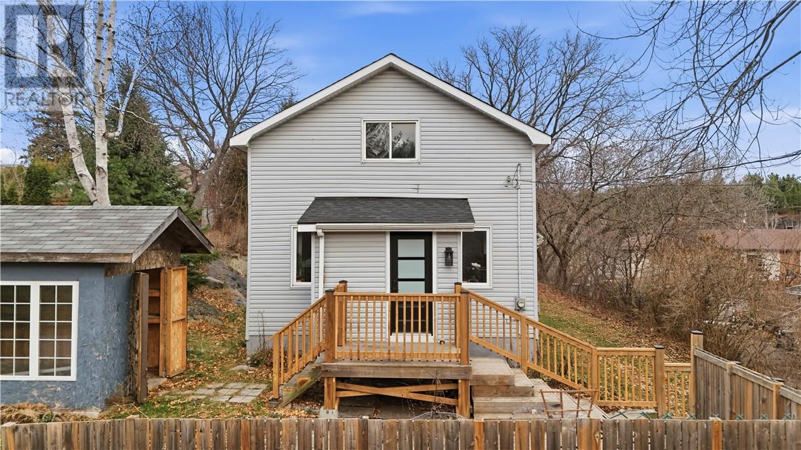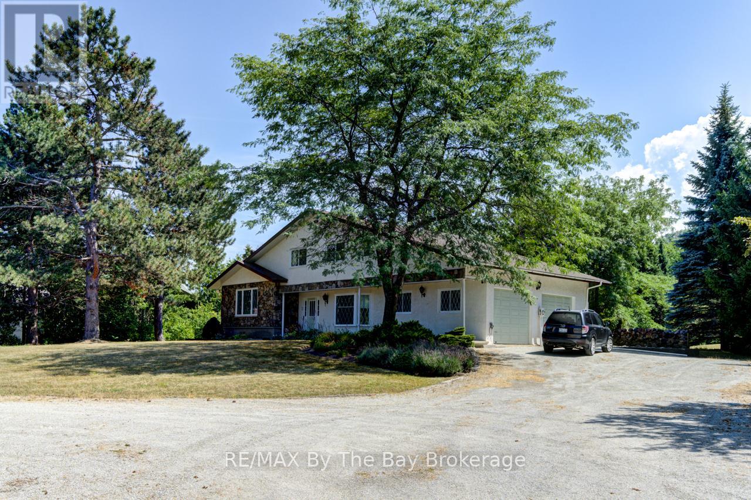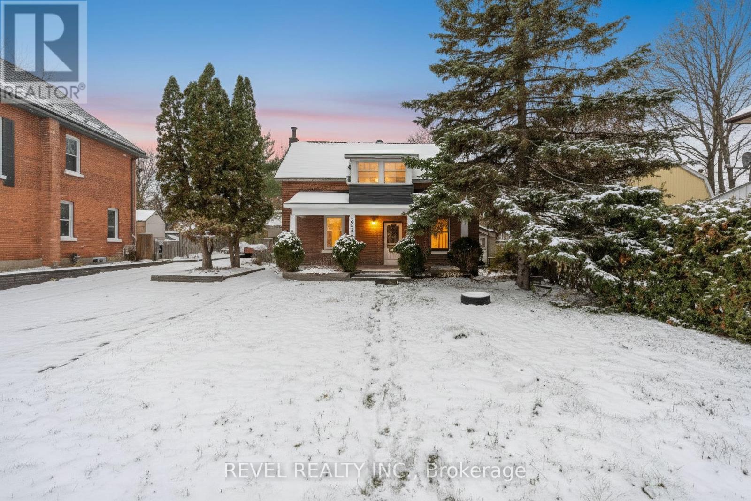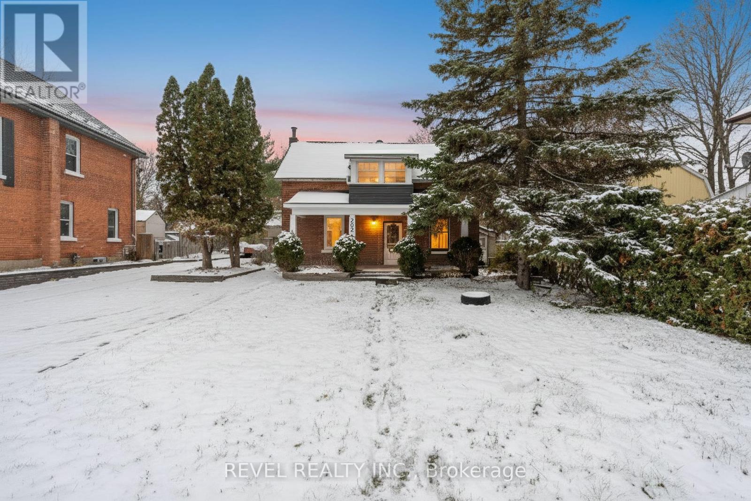0 Godolphin Road
Trent Hills, Ontario
Just Under 2 Acres Beside the Trans Canada TrailDiscover the perfect blend of nature and convenience with this beautiful vacant parcel located just minutes outside the charming village of Warkworth. This just-under-2-acre property offers a peaceful setting with a picturesque creek meandering through the landscape and a slightly elevated area adorned with majestic white pines.Enjoy direct access to the Trans Canada Trail right next door, perfect for walking, cycling, or snowmobiling adventures. With its tranquil surroundings and close proximity to all the amenities of Warkworth, this property provides a wonderful opportunity to embrace country living while staying connected to a welcoming community. (id:50886)
Century 21 United Realty Inc.
48 - 19 Macpherson Avenue
Kingston, Ontario
Welcome to this meticulously maintained 2-story townhouse condo, ideally situated in a central city location. This home features a recently upgraded exterior with new siding, fascia, downspouts eaves and soffits, showcasing a contemporary color scheme that enhances its curb appeal. Step inside to find a bright and inviting galley-style kitchen perfect for casual dining, featuring ample space and functionality. The kitchen seamlessly opens to an open-concept dining and family room, creating an ideal setting for entertaining or relaxing. This living space also grants access to a private back patio, perfect for outdoor enjoyment. A conveniently located 2-piece bath is situated on the main level for guests. Rarely available in this style of unit, you're offered 4 spacious bedrooms, providing space for family, guests, or a home office. The upper level is completed by a spacious full 4-piece bath. The lower level features a versatile rec room, providing developable space that can be customized to fit your lifestyle. It also includes additional storage and a laundry area for convenience. This unit comes with a single car garage, featuring full-size front and back doors for easy garden access, plus a private driveway with parking for up to 3 vehicles. This well-managed condo offers peace of mind with water included in the condo fees, and pet ownership is permitted with some restrictions. Enjoy the benefits of central living with nearby amenities, while returning home to a tidy, inviting atmosphere that's been very well cared for. This home combines comfort, space, and style-ready for you to move in and enjoy! Don't miss your chance to view this exceptional townhouse condo! (id:50886)
RE/MAX Finest Realty Inc.
3244 County 41 Road
Greater Napanee, Ontario
Fully tenanted 5-unit legal non-conforming apartment building generating a strong gross income of $91,380/year with a 10.685% cap rate. Separately metered for hydro with electric baseboard heating and heat pumps as heating sources. Recent upgrades include a newer well producing over 5 PLUS GPM (no trickle system required) and a 10,000-gallon holding tank with approx. $3,550/year in pump-out costs. Select units have seen cosmetic improvements, ensuring tenant satisfaction and reduced maintenance. Located just 10 minutes north of Hwy 401 in the quiet village of Roblin, this low-maintenance rural property offers excellent access to urban centres and is just 2 hours from Toronto or Ottawa. A solid opportunity for investors seeking stable cash flow. Detailed expense sheet available upon request. (id:50886)
RE/MAX Hallmark First Group Realty Ltd.
70 Postma Drive
Dunnville, Ontario
Built in 2016, this home offers great curb appeal with a welcoming front porch and an attached garage. The open-concept main floor features engineered hardwood, 2 bedrooms (one currently used as a dining room), a 3-piece bathroom with laundry, a kitchen with an island, and a living room with a new stone gas fireplace (2024) and sliding doors leading to a back deck with a gazebo. The lower level includes a spacious bedroom with a walk-in closet, a large rec room, a 4-piece bathroom, and a utility room. Recent updates and features include: fresh paint on the main floor (2025), black Blanco sink and faucet in the kitchen (2025), landscaping in both front and back yards (2024), beach stone garden path (2025), and sun/privacy shields on the sliding glass doors and on the gazebo (2025). (id:50886)
Sutton Group Innovative Realty Inc.
A105 - 160 Canon Jackson Drive
Toronto, Ontario
Welcome to the master-planned Daniels Keelesdale community. This is an opportunity to lease a modern one-bedroom stacked townhouse-style condominium with 10.5' ceilings, and a vaulted portion with 12' ceilings that uniquely combines convenience and privacy with its own direct access from street level. This bright and sun-filled suite features a functional open-concept layout with stylish and durable laminate flooring throughout.The location offers incredible convenience and connectivity. You are just minutes from major highways 401 and 400, with TTC transit options and the future Eglinton Crosstown LRT nearby. This vibrant neighbourhood is surrounded by beautiful green spaces, including King Georges-Keele Parkette, Green Hills Park, and Gulliver Park, all just a short walk away. Enjoy easy access to a wide variety of shopping, dining, and entertainment options. This unit includes one parking space. (id:50886)
Royal LePage Signature Realty
565-569 Huron Street
Sudbury, Ontario
Holy Cashflow! This triplex has three separate entrances, lots of parking and no common area to maintain. Plus ONE VACANT UNIT: The side unit 565B has been newly renovated and rent is $1,850 + hydro. Unit 565A comes with a garage, is very spacious and can easily be rented for $2,300 + hydro. Lastly, the tenant living on the 569 side rents the whole side for $1979.10 which includes 2 kitchens, a total of 5 bedrooms and two bathrooms. This unit could easily be converted to two units and increase cash flow even more. There's also no hydro for the landlord to pay, creating costs savings. This is truly a great investment! (id:50886)
Repin Brokerage Inc.
3810 Macmillan Drive
Val Caron, Ontario
Welcome to 3810 MacMillan Drive—tucked away on a quiet dead-end street in Val Caron, offering exceptional privacy and space, with no rear neighbours. Featuring 3+2 bedrooms and 2 full bathrooms, this bungalow provides plenty of room to grow inside and out. The charm begins the moment you arrive, with its welcoming curb appeal, paved driveway, and detached heated garage. Step inside to an inviting front entrance and a spacious living room that flows seamlessly into the kitchen and dining areas. The kitchen offers ample cupboard space, a functional island with extra storage, and stainless steel appliances. Patio doors lead to a large deck and a fully fenced backyard—perfect for morning coffee or summer barbecues. Entertain with ease on the expansive deck with over 560 sq ft of space, leading to an added enclosed gazebo with a hot tub. Large windows throughout fill the home with natural light, creating a warm atmosphere, filled with the perfect sunlit spaces. The main floor also includes three bedrooms, a spacious bathroom, and linen closet. The primary bedroom features generous space with a second set of patio doors nearby for convenient access to the deck. Downstairs, the finished basement offers even more living space with a cozy rec room featuring a gas fireplace, two additional bedrooms, a second full bathroom, and a laundry/utility area with extra storage. The second bedroom with walk-in closet offers versatile potential—it could serve as an ideal home office, gym, playroom, or more. Enjoy the comfort and efficiency of forced-air natural gas heating with a Napoleon furnace and central air conditioning. Offering immense potential and ready for your updates, this home presents a wonderful opportunity to make it your own. Close to local shops, schools, trails, and parks, this property is perfect for families or first-time buyers seeking comfort, privacy, and room to grow. (id:50886)
Lanctot Realty Ltd
20 Breezehill Road
Skead, Ontario
Experience lakeside luxury on Lake Wanapitei—renowned as the world’s largest lake within a city. With crystal-clear waters, world-class fishing, and unbeatable recreational opportunities, this property delivers the ultimate waterfront lifestyle. Set on 7.32 acres of impeccably landscaped grounds, this nearly 4,000 sq ft executive home was originally built in 2007 and completely reimagined in 2023 by SLV—Ontario Home Builders Association’s Renovator of the Year. This million dollar renovation has transformed this home into the most luxurious waterfront home on Lake Wanapitei. The private waterfront offers a brand-new dock, custom-built gazebo, and a full outdoor kitchen—perfect for entertaining by the water. Step inside to an open-concept layout with soaring cathedral ceilings and panoramic lake views. The gourmet chef’s kitchen is fully outfitted with Thermador appliances, custom cabinetry, and a spacious butler’s pantry. The main floor primary suite is a true retreat with a spa-like en-suite featuring a steam shower, soaker tub, and walk-in closet. The lake level feature a walk-out to the lake, boasts 9-foot ceilings, oversized windows, more custom cabinetry, a bar area and a family room with built in napoleon fireplace. This level also includes a custom high-end golf simulator and games room, the perfect entertainment area. There is room to park at least 6 vehicles with the attached double garage with floor-to-ceiling cabinetry, and a detached 4-car garage. Also ideal for storing recreational vehicles and other toys. Thoughtfully designed to maximize natural light and uninterrupted lake views, this executive property is move-in ready for summer enjoyment. Don’t miss your chance to own a piece of paradise on Lake Wanapitei. (id:50886)
RE/MAX Crown Realty (1989) Inc.
78 Mathew Street
Sudbury, Ontario
Welcome to 78 Mathew, a fully renovated family home nestled in the heart of the city. Perfect for first time home buyers, this home is completely turn-key - all that’s left to do is move in! Stepping inside the home, you’re greeted by a bright and cozy living room offering tons of natural light, new vinyl flooring throughout, and a brand new kitchen boasting ample white cabinetry and stainless steel appliances. An extra large renovated bathroom completes the main level, complete with modern fixtures and a spacious vanity. Upstairs you’ll find three bedrooms with plenty of room for your family, including a brand new ensuite in the primary bedroom. Downstairs, the unfinished basement offers a blank canvas for customization. Stepping outside, this home offers a large backyard with plenty of space for kids and pets to play, a storage shed, and an updated deck at the front of the home. If you’ve been searching for the perfect family home with modern upgrades, this home is one you won’t want to miss. Don’t delay - book your private showing today! (id:50886)
Lake City Realty Ltd. Brokerage
8223 30/31 Side Road
Clearview, Ontario
Country Living, Minutes from Town! Wake up to birdsong, enjoy nature in your backyard, and explore the nearby Bruce Trail, all just 10 minutes from Collingwood! Discover this charming 3-bedroom 3 bath 3859sqft home nestled on over 2 acres in a serene setting with easy access to Collingwood, Blue Mountain and the Bruce Trail. Enjoy the sun-filled eat-in kitchen with walkout to the backyard, where you'll be surrounded by trees, birds, and privacy. Featuring a family room with propane gas fireplace and formal living room with vaulted ceilings and wood burning fireplace. Heat Pump offers economical heating throughout. Brand new water softener system. The full, partially finished basement offers plenty of space to customize, while the current laundry, storage, and workshop area could be converted back into an attached double-car garage. A separate detached two-car garage, ample parking, and sweeping views add to the appeal. On school bus route. This property offers endless potential, bring your ideas and make it your own! (id:50886)
RE/MAX By The Bay Brokerage
202 Bradford Street
Barrie, Ontario
An exceptional opportunity in one of Barrie's most strategic locations that is perfect for the savvy investor, forward-thinking entrepreneur, or business owner seeking visibility and versatility. This well-positioned property offers unmatched flexibility, strong traffic exposure, and potential to create cash-flow, operate a business, or build a long-term value play in a rapidly expanding corridor. Situated in a prime central Barrie location, this property offers superior access to major routes, transit, thriving commercial hubs, and established residential neighbourhoods. Its layout and zoning flexibility unlock numerous possibilities .Whether you're building a rental portfolio, securing a home base for your company, or searching for the ideal property to reimagine, this address checks every investor box. With Barrie continuing to experience strong economic growth, population expansion, and increased demand from small business owners and commercial tenants, locations like this are becoming increasingly rare. High visibility, strong curb appeal, and an accessible configuration make this an ideal choice for buyers seeking both present-day utility and future upside. A standout opportunity for those who move proactively and think strategically. Explore the potential, run your models, and position yourself for the next chapter of growth in Barrie. (id:50886)
Revel Realty Inc.
202 Bradford Street
Barrie, Ontario
An exceptional opportunity in one of Barrie's most strategic locations that is perfect for the savvy investor, forward-thinking entrepreneur, or business owner seeking visibility and versatility. This well-positioned property offers unmatched flexibility, strong traffic exposure, and potential to create cash-flow, operate a business, or build a long-term value play in a rapidly expanding corridor. Situated in a prime central Barrie location, this property offers superior access to major routes, transit, thriving commercial hubs, and established residential neighbourhoods. Its layout and zoning flexibility unlock numerous possibilities. Whether you're building a rental portfolio, securing a home base for your company, or searching for the ideal property to reimagine, this address checks every investor box. With Barrie continuing to experience strong economic growth, population expansion, and increased demand from small business owners and commercial tenants, locations like this are becoming increasingly rare. High visibility, strong curb appeal, and an accessible configuration make this an ideal choice for buyers seeking both present-day utility and future upside.A standout opportunity for those who move proactively and think strategically. Explore the potential, run your models, and position yourself for the next chapter of growth in Barrie. (id:50886)
Revel Realty Inc.

