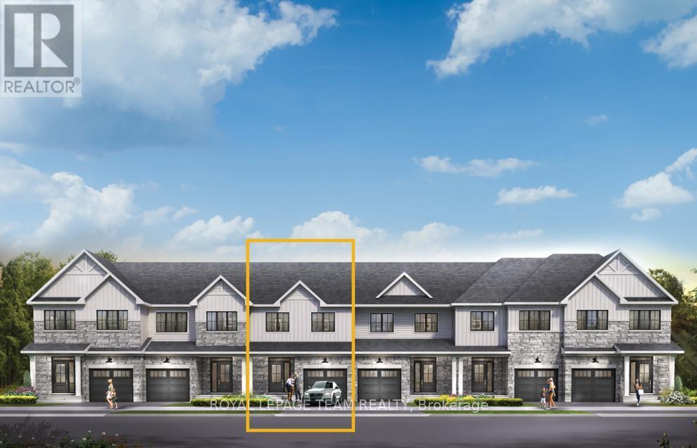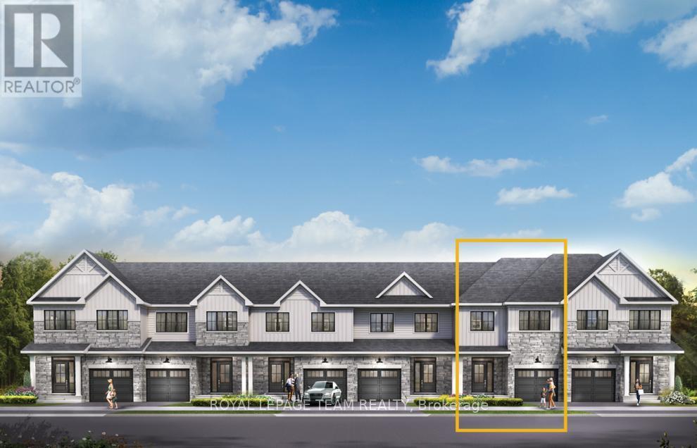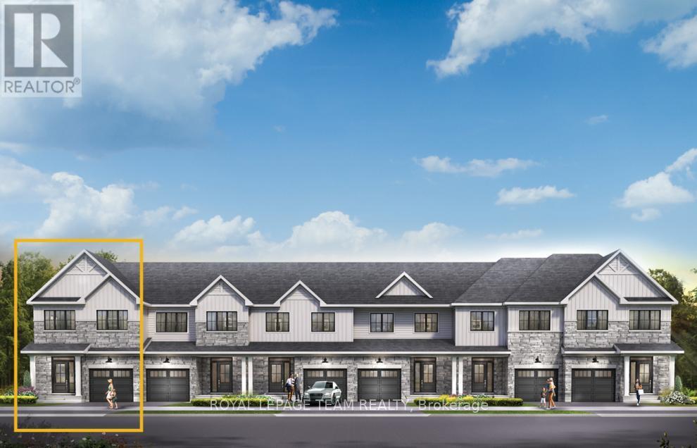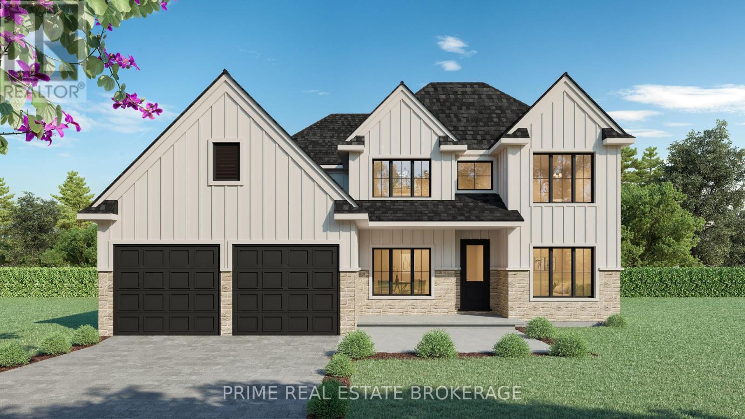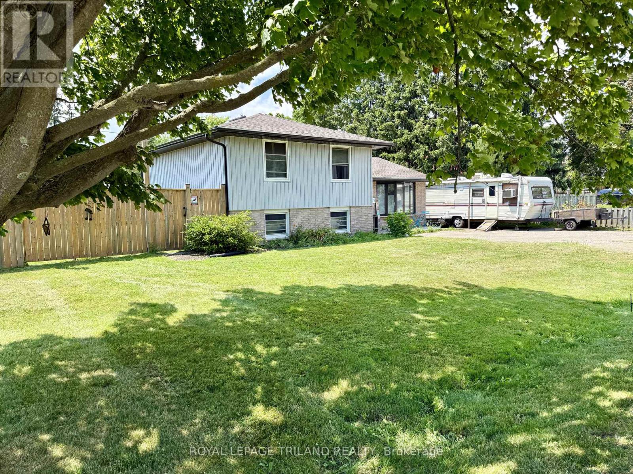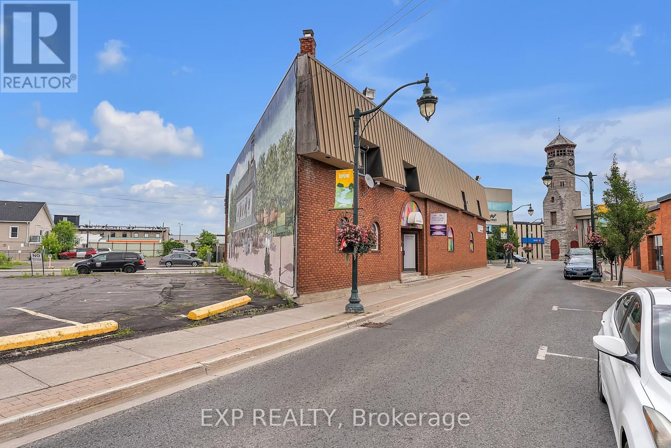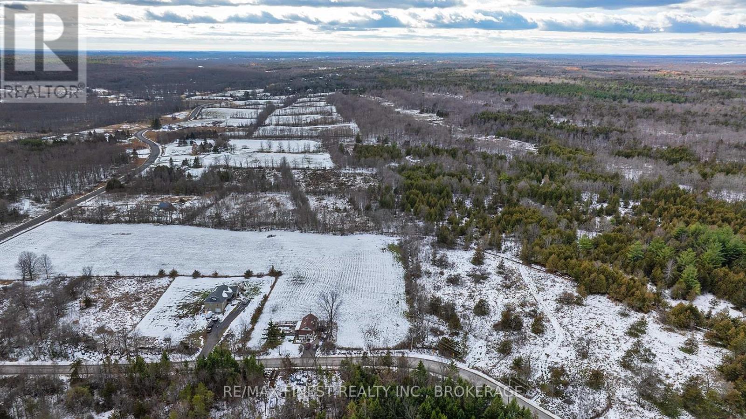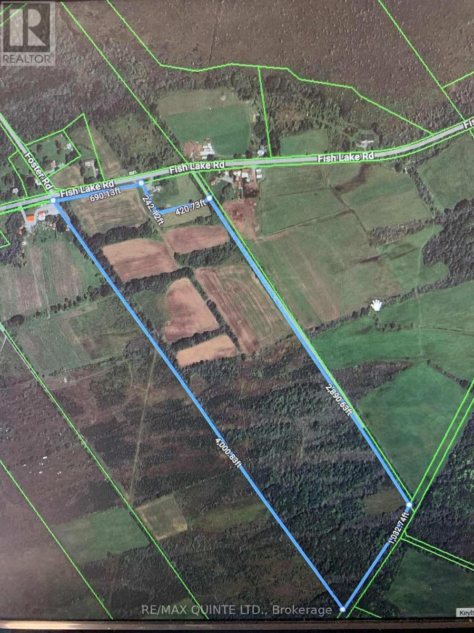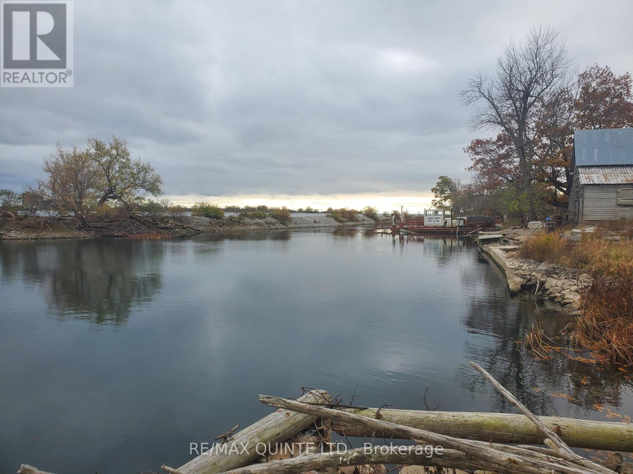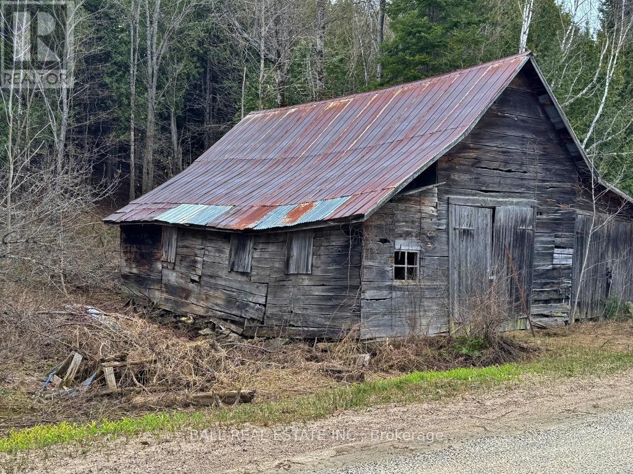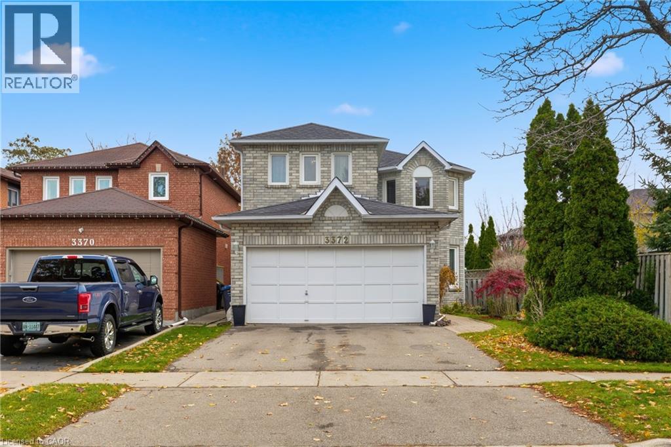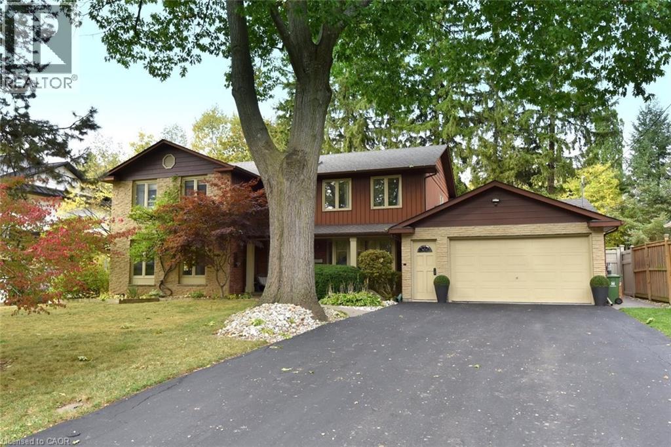894 Eileen Vollick Crescent
Ottawa, Ontario
Enjoy bright, open living in the Cohen Executive Townhome. The main floor is naturally-lit, designed with a large living/dining room connected to the kitchen to bring the family together. The second floor features 3 bedrooms, 2 bathrooms and the laundry room, while the primary bedroom offers a 3-piece ensuite and a spacious walk-in closet. Walkout basement with rec room for even more space. Brookline is the perfect pairing of peace of mind and progress. Offering a wealth of parks and pathways in a new, modern community neighbouring one of Canada's most progressive economic epicenters. The property's prime location provides easy access to schools, parks, shopping centers, and major transportation routes. June 16th 2026 occupancy! (id:50886)
Royal LePage Team Realty
912 Eileen Vollick Crescent
Ottawa, Ontario
There's more room for family in the Lawrence Executive Townhome. Discover a bright, open-concept main floor, where you're all connected - from the spacious kitchen to the adjoined dining and living space. Finished walk out basement with rec room for even more space. The second floor features 4 bedrooms, 2 bathrooms and the laundry room. The primary bedroom includes a 3-piece ensuite and a spacious walk-in closet. Located on a premium lot! Brookline is the perfect pairing of peace of mind and progress. Offering a wealth of parks and pathways in a new, modern community neighbouring one of Canada's most progressive economic epicenters. The property's prime location provides easy access to schools, parks, shopping centers, and major transportation routes. June 18th 2026 occupancy! (id:50886)
Royal LePage Team Realty
886 Eileen Vollick Crescent
Ottawa, Ontario
Find more room for family in the 4-bedroom Rockcliffe Executive Townhome. You're all connected on the open-concept main floor, from the dazzling kitchen to the formal dining room and bright living room. Finished basement rec room and and 3-piece bathroom. The second floor features all 4 bedrooms, 2 bathrooms and the laundry room, while the primary bedroom includes a 3-piece ensuite and a spacious walk-in closet. Brookline is the perfect pairing of peace of mind and progress. Offering a wealth of parks and pathways in a new, modern community neighbouring one of Canada's most progressive economic epicenters. The property's prime location provides easy access to schools, parks, shopping centers, and major transportation routes. June 30th 2026 occupancy! (id:50886)
Royal LePage Team Realty
122 Kent Street
Lucan Biddulph, Ontario
To Be Built - 122 Kent Street, Lucan. Your opportunity to build a custom home with Wasko Developments, one of Southwestern Ontario's most trusted builders. This 2,400 sqft two-storey home offers a modern, elevated design paired with a highly sought-after3-car garage. The layout will feature bright, open-concept living spaces, generous room sizes, and high-quality construction throughout. Buyers will have the opportunity to personalize the interior and select finishes.Nestled in the heart of Lucan, this property blends small-town charm with modern convenience offering a peaceful lifestyle just minutes from London.Enjoy all that Lucan has to offer-parks, trails, local shops, and a welcoming, close-knit community while coming home to the craftsmanship and care of a Wasko-built residence. (id:50886)
Prime Real Estate Brokerage
139 Coulter Ave Avenue
Central Elgin, Ontario
3-Bed Side Split with Versatile Detached Garage -- Find comfort and modern convenience at 139 Coulter Ave. This spacious 3-bedroom, 1.5-bathroom side split is located in a great neighbourhood. The main level boasts a bright, open-concept layout with a modern kitchen, granite counters, and seamless flow into the living area. Updated flooring and abundant natural light create an inviting ambiance. All materials for the final trim work are included on the property. The lower level includes a generously sized recreation room, perfect for family activities. The exterior features ample parking and a large, fully fenced yard for privacy and security. The detached garage offers unique value with a full bathroom and a gas fireplace, providing incredible potential for a home office, gym, or guest accommodation. With its thoughtful updates and versatile features, this property is ideal for growing families or those seeking extra functional space. (id:50886)
Royal LePage Triland Realty
Unit B - 2 King Street
Quinte West, Ontario
Prime ground floor commercial space offering 1,242 sq ft in a high-traffic, high-visibility location in downtown Trenton, with flexible Downtown Commercial (DC) zoning that permits a wide range of uses including banquet hall, child care centre, restaurant, retail/convenience store, clinic, office, and more. Surrounded by 425 parking spaces throughout the downtown core and business area, where visitors benefit from free 2 hr on-street parking and unlimited free parking in municipal lots citywide. Rent is fully inclusive of TMI and utilities, providing a predicable and cost-effective opportunity for your business in a thriving, walkable downtown setting. (id:50886)
Exp Realty
60 Miller Road
Stone Mills, Ontario
Discover the perfect place to bring your dream home to life on this beautiful 2+ acre property, ideally situated on a hardtop municipal road just minutes from town. This ready-to-build lot offers an inviting open area surrounded by a mature tree line, creating the perfect blend of privacy and natural beauty. Enjoy peaceful, southern valley views that add a touch of serenity to the landscape. The property already features a private entrance and a new drilled well producing over 5 gallons per minute, offering convenience and value for your future build. Located only 20 minutes from Napanee and 30 minutes from Kingston, this picturesque setting combines rural tranquility with easy access to amenities - the ideal spot for your next chapter. (id:50886)
RE/MAX Finest Realty Inc.
0 Fish Lake Road
Prince Edward County, Ontario
These 77 plus acres of land near the east end of Fish Lake Road are 15 min from Picton & Napanee & 10 min from the 401 & Deseronto. A great location for a new home that would have exceptional south east views with great sunrise views out your back door with sunsets peeking in over your front porch. The land of which 35 plus acres are clear with a great south slope with a winery next door. A stand of hard & soft wood & cedars on balance of land. Space to roam & meditate nature at its finest. (id:50886)
RE/MAX Quinte Ltd.
40 Fisherman's Cove Lane
Frontenac Islands, Ontario
Simcoe Island Waterfront lot facing south overlooking Wolfe Island. The lot has a sheltered cove for secure docking & direct access to boat channel and Lake Ontario or St. Lawrence River offering you a St. Lawrence or Rideau River cruise or do a Lake Ontario jaunt. Do not enter the structure on the property. (id:50886)
RE/MAX Quinte Ltd.
0 Old L'amable Road
Bancroft, Ontario
Small lot close to the public beach with an old shed on it. The shed may be on the road allowance. The property is about 0.139 ac according to geowarehouse. (id:50886)
Ball Real Estate Inc.
3372 Bobwhite Mews
Mississauga, Ontario
Welcome to this spacious two-storey detached family home in the desirable Lisgar neighbourhood of Mississauga. Featuring hardwood flooring throughout the main and upper levels, this well-designed layout offers comfortable living for a growing family. The backyard includes a mature cherry tree, adding natural charm to the outdoor space. Located close to excellent parks, schools, and amenities, this home delivers both convenience and a welcoming community feel. Move-in ready and thoughtfully maintained—this is one you won’t want to miss. (id:50886)
Exp Realty
507 Gray Court Drive
Hamilton, Ontario
SITUATED IN A PRIME ANCASTER LOCATION ON A BEAUTIFULLY TREE LINED STREET. FOR THOSE OF YOU WHO WILL APPRECIATE THIS TRADITIONAL FLOOR PLAN, YOUR SEARCH IS DEFINITELY OVER. TRULY A HOME FOR ENTERTAINING, SUPER SIZED BRIGHT KITCHEN WITH EASY CARE LAMINATE FLOORING, ENDLESS CABINETRY & SHELVING. EXIT DOOR INTO GARAGE IS DEFINITELY AN ADDED FEATURE. HUMONGOUS FAMILY ROOM WHERE YOU CAN SHARE THE SPACE WITH YOUR LOVED ONES. DON'T WANT TO SHARE SPACE? SEPARATE SUNKEN LIVING ROOM WITH WOOD BURNING FIREPLACE FOR THOSE COLD WINTER NIGHTS AS YOU SIP ON YOUR FAVOURITE BEVERAGE. FORMAL DINING ROOM FOR THOSE DINNER PARTIES – 2 SETS OF SLIDING DOORS - ONE TO THE BACKYARD AND ONE TO THE FABULOUS COVERED PORCH, FEATURING EASY CARE CERAMIC FLOORING FOR EASY CLEAN UP. OVERLOOKING THE SPECTACULAR IN-GROUND SALTWATER POOL FOR THOSE HOT SUMMER DAYS. FEATURES INCLUDE AGGREGATE SURROUNDING THIS BEAUTIFUL POOL, AS WELL AS WALKWAY TO THE FRONT OF THIS SPECTACULAR HOME. MAIN FLOOR BEDROOM IS DEFINITELY AN ASSET FOR THOSE WHO DON'T LIKE STAIRS. CURRENTLY USED AS AN OFFICE FOR THOSE WHO HAVE WORKING FROM HOME FLEXIBILITY. UPPER LEVEL FEATURES 4 SUPER SIZED BEDROOMS AND GREAT LOFT AREA WITH NATURAL LIGHT FROM THE 2 SKYLIGHTS. MAIN BATHROOM IS WHERE YOU WILL ALSO FIND THE CONVENIENT LAUNDRY AREA. Also POTENTIAL FOR MULTI-GENERATIONAL LIVING AS THE BASEMENT FEATURES A SEPARATE STAIRCASE INTO THE GARAGE. CUSTOMIZE THIS LEVEL TO SUIT YOUR PERSONAL NEEDS OR SIMPLY MOVE IN AND ENJOY THE EXTRA BEDROOM, GAMES ROOM AND EXERCISE ROOM. SUPER LOCATION WITH EASY ACCESS TO ALL AMENITIES INCLUDE MEADOWLANDS SHOPPING WITHOUT LIVING TOO CLOSE TO THE TRAFFIC. YOU WILL NOT BE DISAPPOINTED. (id:50886)
Coldwell Banker Community Professionals

