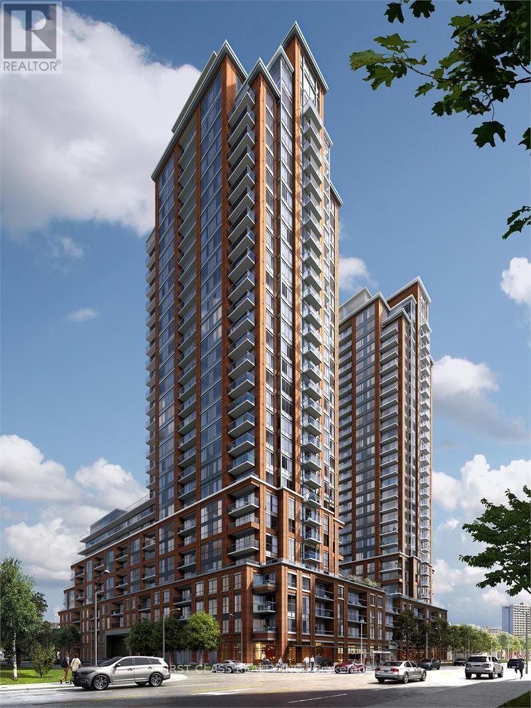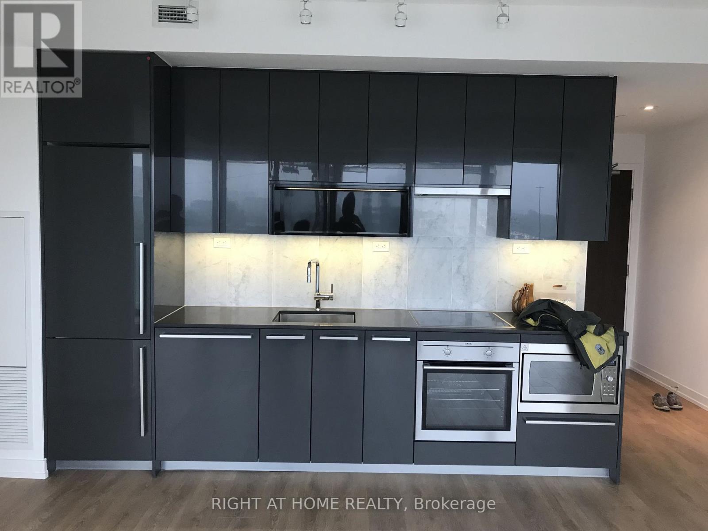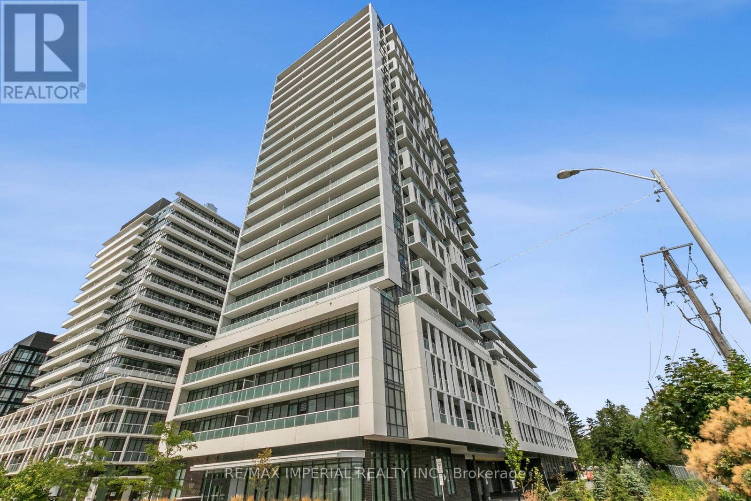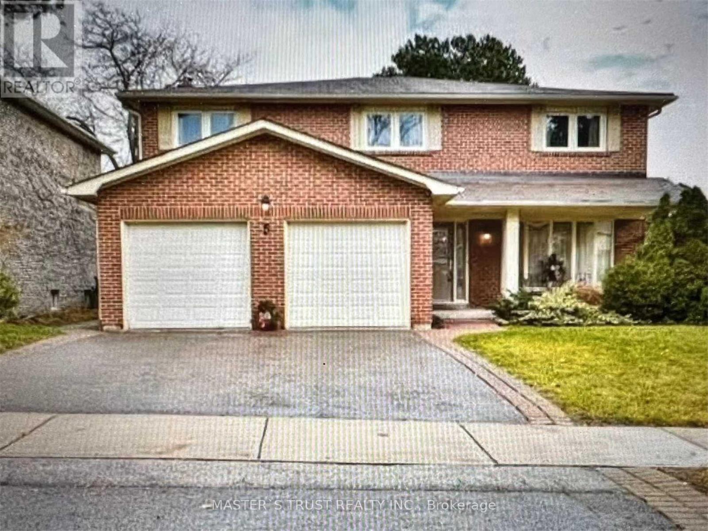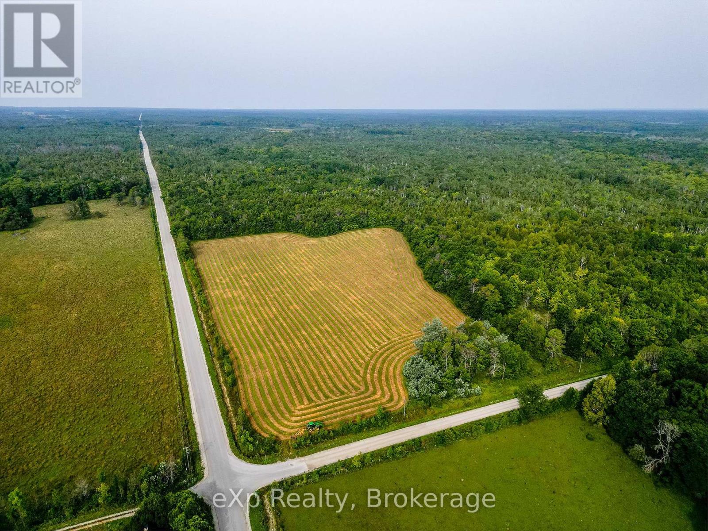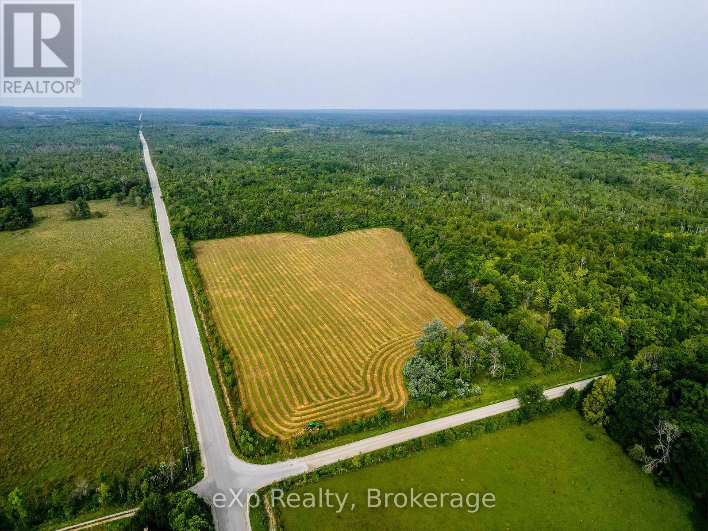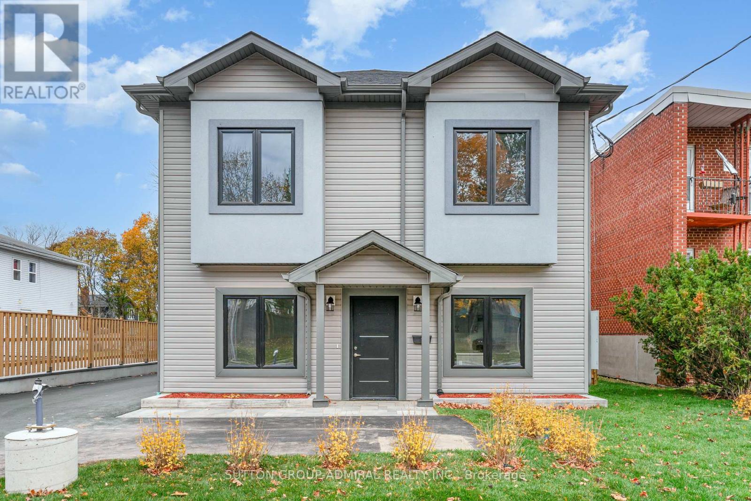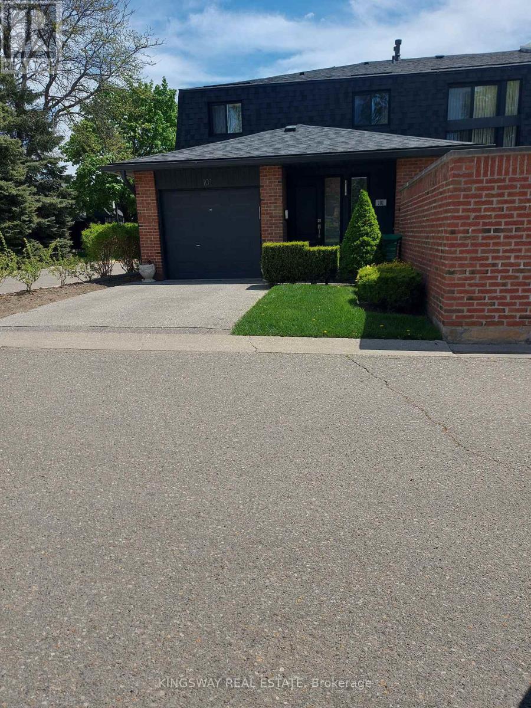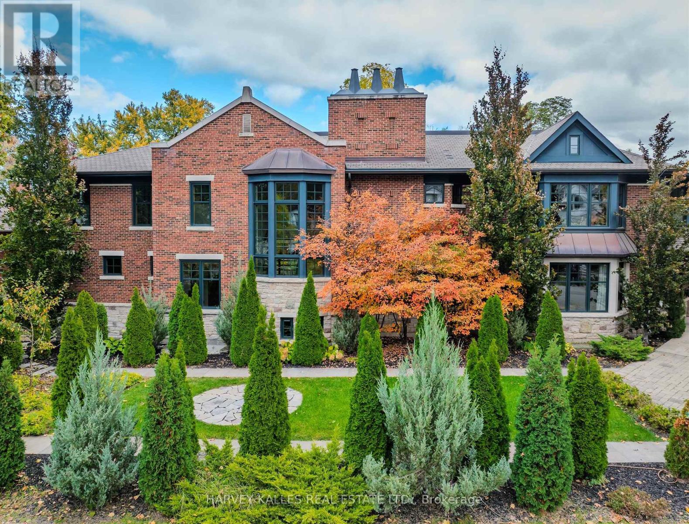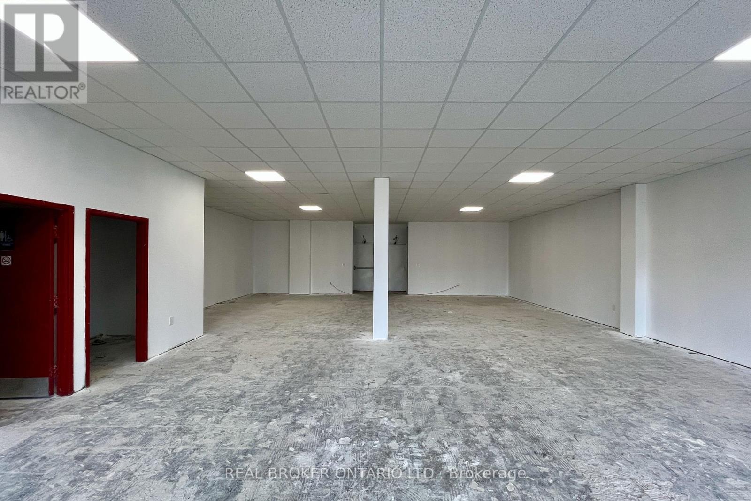1327 - 3207 Sheppard Avenue E
Toronto, Ontario
Welcome to Pinnacle Toronto East - Where Modern Living Meets Everyday Convenience.Be the first to call this brand-new, never-occupied 2-bed, 2-bath residence your home. This thoughtfully designed suite offers a bright, functional open-concept layout with premium contemporary finishes throughout.The chef-style kitchen features full-size stainless steel appliances, quartz countertops, and abundant storage, seamlessly connecting to the living and dining areas for effortless entertaining and day-to-day comfort. The primary bedroom includes a walk-in closet and a private ensuite, while the second bedroom is full-size and practical for family, work, or guests. Additional highlights include in-suite laundry, a private balcony, laminate flooring throughout, and a dedicated parking space and locker.Positioned at Sheppard & Warden in the sought-after Tam O'Shanter-Sullivan neighbourhood, this location offers excellent transit connectivity with TTC at your door and fast access to Hwy 401, 404, and the DVP. Everyday essentials are moments away - Warden/Sheppard Plaza, major grocery chains, Fairview Mall, Scarborough Town Centre, nearby parks, and top-rated schools.A smart choice for professionals, couples, and families seeking a well-connected, modern, luxury living experience. (id:50886)
First Class Realty Inc.
1012 - 115 Mcmahon Drive
Toronto, Ontario
Luxury 1 Bedroom + Study at Omega by Concord. Features 9 ft ceilings with floor-to-ceiling windows, modern kitchen with built-in appliances and quartz countertop. Large balcony with clear city views. Functional layout with no wasted space. Prime location - steps to Starbucks, minutes to Bayview Village, Fairview Mall, IKEA, TTC & Subway, and easy access to Hwy 401/404. Close to North York General Hospital. Amenities include 24-hour concierge, gym, media/meeting room, games room, and visitor parking. (id:50886)
Right At Home Realty
509 - 120 Harrison Garden Boulevard
Toronto, Ontario
** Shared Room ** 2nd Bedroom For Rent. Fully Furnished. Shared with Only One Male Student from York University Who Lived in the Master Bedroom. Private Bathroom. Luxury Building, Bright & Clean 2 Bedroom 2 Bathroom Open Concept Corner Unit. Very Practical, Sun-Filled Layout With An Amazing View, Modern Kitchen With Granite Countertop & Backsplash, Under Mount Sink With Put-Out Faucet, Cook Top, Built-In Oven, And Much More. Laminated Floors Throughout, 9' Ceiling, Prime Yonge/Sheppard/401 Area. (id:50886)
Jdl Realty Inc.
722 - 188 Fairview Mall Drive
Toronto, Ontario
24 hr Concierge Brand new Condo, Steps to Fairview Mall and Don Mills Station. Close to T&T Supermarket. Bright And Spacious Brand New One Bedroom Plus Den, 9 Feet Ceiling, Full Washrooms, Minutes To Seneca, Fairview Mall, Public Transit. Minutes from a noteworthy Mobility Hub: Don Mills Station. TTC Bus Rapid Transit, York Region Rapid Transit and the future Light Rail Transit. 404, 401 and the DVP are minutes from Verde. Low Maintenance Fee. Residents of this condo can enjoy amenities like a Business Centre (WiFi), Bike Storage, Billiards / Table Tennis Room, along with a Yoga Studio, Dining Room, Parking Garage, Rooftop Deck, Pet Spa, Meeting Room, Gym, Outdoor Patio, Indoor Child Play Area, Guest Suites and Party Room. **EXTRAS** 1 Locker Unit Included (id:50886)
RE/MAX Imperial Realty Inc.
5 Apollo Drive
Toronto, Ontario
Denlow School District! Gorgeous 2 Story, 5 Bedroom Home On A Quiet Street In Sought After Neighbourhood, Steps To Prestigious Denlow P.S; Windfields J.H, York Mills C.I, Shopping, Ttc And Mins To Dvp & 401. (id:50886)
Master's Trust Realty Inc.
1 - 2038 Danforth Avenue
Toronto, Ontario
This well kept suite features hardwood floors throughout, a large kitchen with plenty of cabinet space, full sized appliances, and enough room for a proper dining set. The layout gives you a real living room that fits a couch and an entertainment nook, and you can easily reconfigure the space to include a small home office if needed. South facing windows bring in a ton of natural light throughout the day. The bedroom is a comfortable size, fits a queen bed, and still leaves room for a desk or full home office setup. The bathroom is clean and functional with a full sized tub and neutral tile surround. You are steps to Woodbine Station and surrounded by everything the Danforth is known for. Endless restaurants, pubs, coffee shops, bakeries, gyms, and grocery stores all within a short walk. Easy access to bike paths and parks. Tons of street parking nearby, subject to permit availability. Private unit with only one neighbor and a solid, well built structure that stays quiet. Great landlord who looks after the property. A solid option for someone wanting a bright, spacious, and well maintained home in a walkable East End location. Some photos have been virtually staged. (id:50886)
RE/MAX Hallmark Realty Ltd.
Lt 36 36-37, Conc 6-7
Northern Bruce Peninsula, Ontario
Unique 300 acre parcel of land close to Dyer's Bay and set on the famous Bruce Peninsula well known for spectacular hiking trails, gorgeous beaches, and unparalleled views. This property is composed of two acreages, each deeded separately and each buildable; one of 200 acres, the other of 100 acres. Hardwood bush as well as some pasture for cattle and a barn with water. The acreages border each side Crane Lake Road and have road frontage on Dyer's Bay Road. Dyer's Bay just down the road. Farm is rented; if desired, could be a land investment, residential build or expand your farming operations here. 100 acres: Roll number 410966000400400, PIN 331080515. 200 Acres: Roll number 410966000401900, PIN 331080519. (id:50886)
Exp Realty
Lt 36 36-37, Conc 6-7
Northern Bruce Peninsula, Ontario
Unique 300 acre parcel of land close to Dyer's Bay and set on the famous Bruce Peninsula well known for spectacular hiking trails, gorgeous beaches, and unparalleled views. This property is composed of two acreages, each deeded separately and each buildable; one of 200 acres, the other of 100 acres. Hardwood bush as well as some pasture for cattle and a barn with water. The acreages border each side Crane Lake Road and have road frontage on Dyer's Bay Road. Dyer's Bay just down the road. Farm is rented; if desired, could be a land investment, residential build or expand your farming operations here. 100 acres: Roll number 410966000400400, PIN 331080515. 200 Acres: Roll number 410966000401900, PIN 331080519. (id:50886)
Exp Realty
3 - 274 King Street E
Cobourg, Ontario
Welcome To This Truly Stunning 3 Bedroom Masterpiece, Boasting A Fantastic Floor Plan And An Abundance Of Warm, Natural Light That Will Brighten Up Your Day! The Gourmet Kitchen Is Equipped With Sleek, Stainless Steel Appliances, Perfect For Culinary Delights. Enjoy The Ultimate Convenience Of Having 1 Parking Spot, Perfectly Located In A Prime Area with Easy Access to Public Transport, Just A Short Walk To Cobourg Beach, Downtown Shops, Restaurants, Elementary & High Schools. Making It The Ultimate In Convenience, Comfort, And Luxury Living. (id:50886)
Sutton Group-Admiral Realty Inc.
101 - 20 Mineola Road E
Mississauga, Ontario
Rarely offered "quad" highly desirable end unit townhouse with private patio and garden in the sought after enclave of Craigie Orchards. BRAND NEW hardwoods floors thru-out, new pot lights thru-out, Freshly painted thru-out, new fridge, new dishwasher. Main floor level features eat-in kitchen, large dining room and living room with walk out to private enclosed patio. Large master bedroom with juliette balcony overlooking private patio. Located steps to Go train, highly rated schools, Port Credit shops, and Lake Ontario waterfront trails. Ample parking right in front of unit. MOVE IN CONDITION. PRICED TO SELL!! (id:50886)
Kingsway Real Estate
89 Kingsway Crescent
Toronto, Ontario
Discover a gem, custom-built as a multi-generational home, offering over 11,000 sq ft of luxurious living space on a rare 125ft double lot at the edge of the Humber Valley in the tree-lined Kingsway neighbourhood. This residence is a statement of contemporary elegance and sophistication, perfect for the discerning family.Inside, experience clean lines and exquisite details that enhance comfortable luxury living, including sound-isolated suites, Jatoba hardwood floors, stunning Persian serpentinite kitchen countertops, and heated stone floors for ultimate comfort.Accessibility is a key feature, with snow melt for the front porch, steps, ramp and driveway, a commercial 4x6 ft elevator, and 4 ft wide hallways to ensure effortless movement throughout the residence.The ground floor features a bright, open-plan living area that seamlessly integrates the chefs kitchen, dining, and living spaces, extending to a partially covered upper deck with a 17ft wide opening. A heated 3-car garage is cleverly positioned at the side of the house.The primary retreat is where luxury meets tranquility, featuring two generous walk-in closets and two ensuites one complete with a massage room and whirlpool tub offering tree-top views. Two additional spacious bedrooms, each with walk-in closets, share a thoughtfully designed bathroom suite with dual sinks, ample storage, and a separate area for added privacy. The oversized fourth bedroom also includes its own ensuite bathroom and walk-in closet, providing comfort and convenience for family or guests.The ground floor bedroom suite with a Juliet balcony offers a perfect retreat for guests.Venture to the finished lower level, where 10+ ft ceilings create a light and airy ambiance.This expansive space features a wide sliding door leading to the lower deck, ideal for entertaining.With multiple entertainment areas, including a stepped home theatre and sprawling park-like backyard, this home is designed for those who appreciate spacious comfort. (id:50886)
Harvey Kalles Real Estate Ltd.
1188 Kennedy Road
Toronto, Ontario
Prime Retail Opportunity on Kennedy Rd: This commercial retail unit offers 1,700SF of leasable area in a fully refurbished bare-shell interior, highlighted by large east-facing storefront windows that bring in natural light and enhances window display potential, along with space above the windows for prominent signage. The unit includes two rough-in bathrooms with water supply and sewage rough-ins, additional basement space within the total area and the option for pylon signage along Kennedy Rd for an extra monthly fee. Exterior refurbishment is underway and scheduled for completion in December 2025, and the landlord is open to uses permitted under the property's Commercial Residential zoning designation. Located just north of Lawrence Ave on Kennedy Rd, the site offers strong visibility, easy access to a TTC bus stop steps away and is only a 5-minute drive to Highway 401, ensuring convenience for both customers and staff. The surrounding area features prominent retailers such as Starbucks, The Brick and Goodlife Fitness, along with a wide range of furniture, mattress, carpet and home décor stores and numerous dine-in and fast-food restaurants. (2 new sump pumps installed in the basement; some photos of this listing include overlays to highlight signage.) (id:50886)
Real Broker Ontario Ltd.

