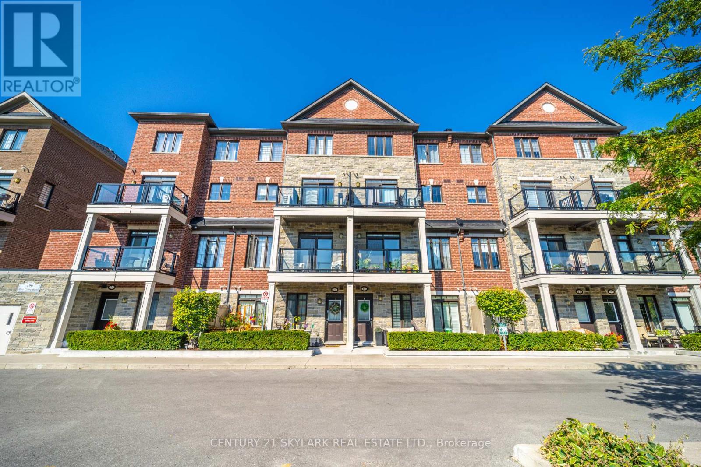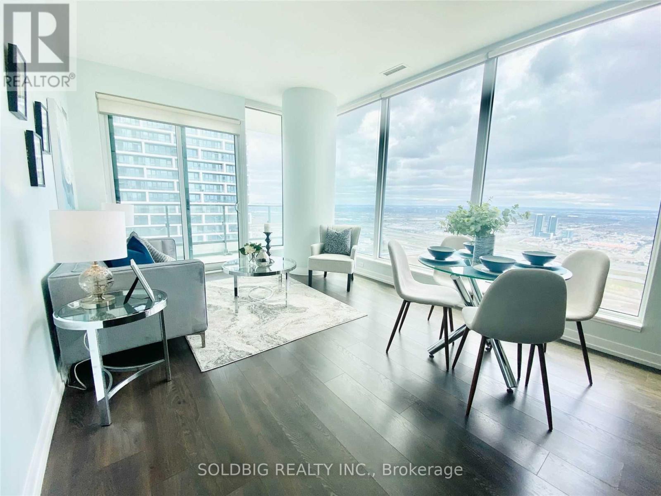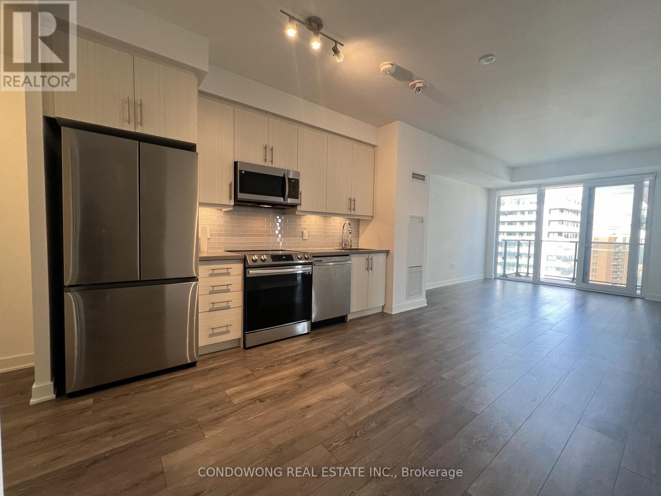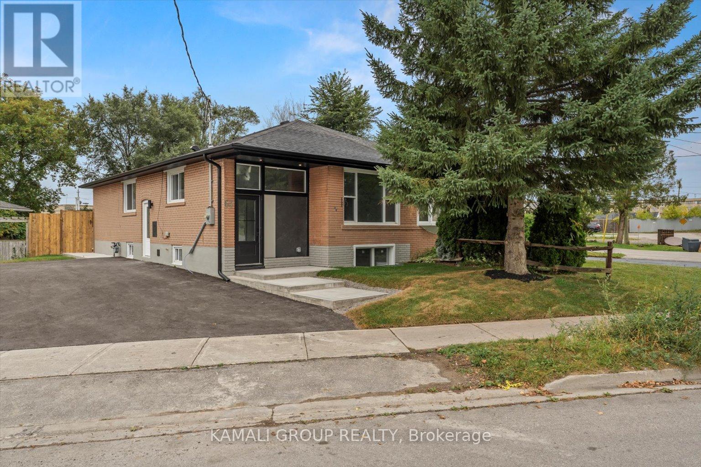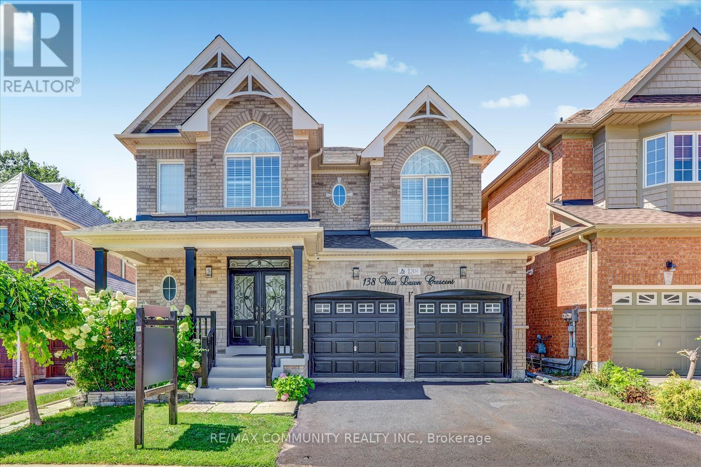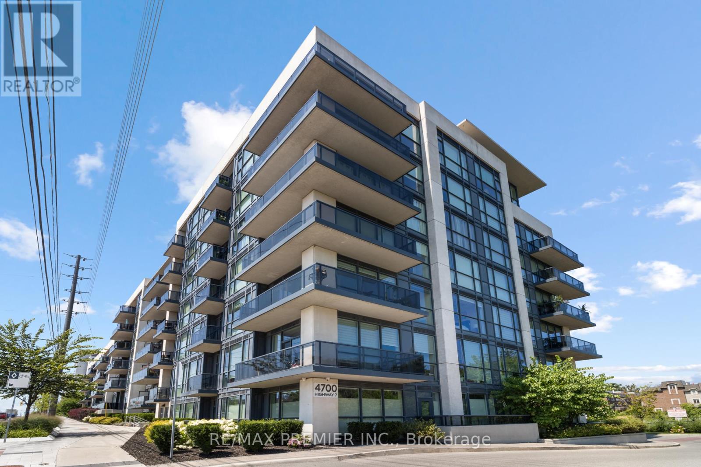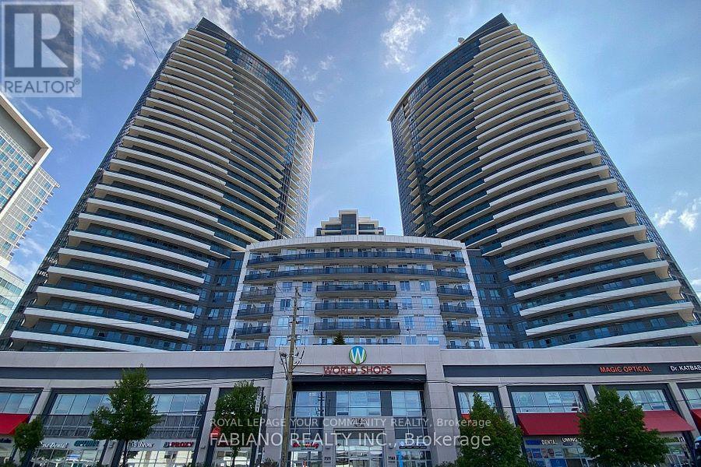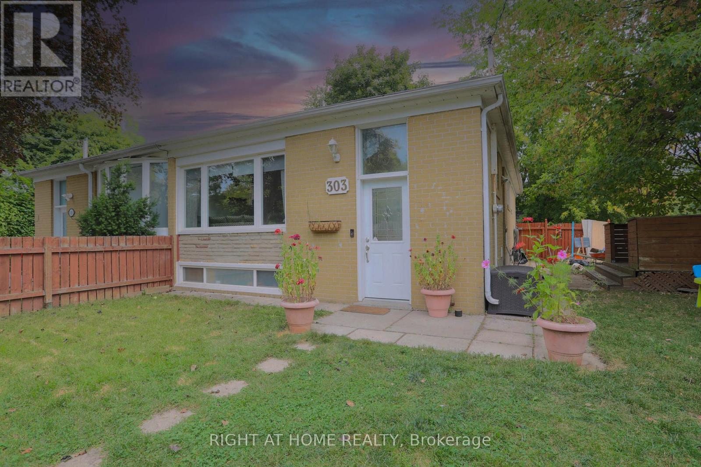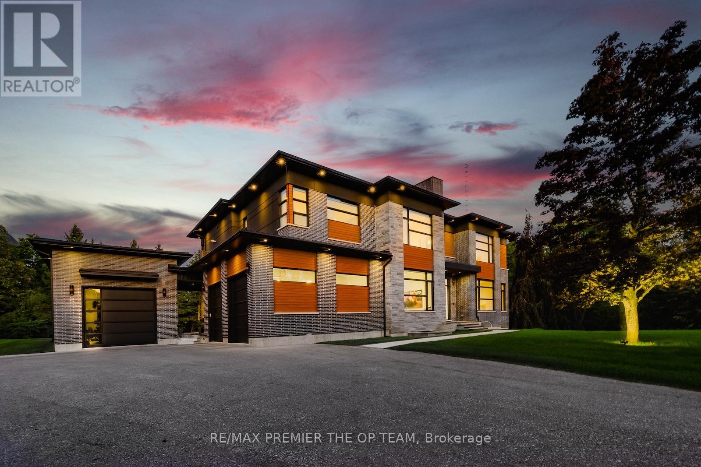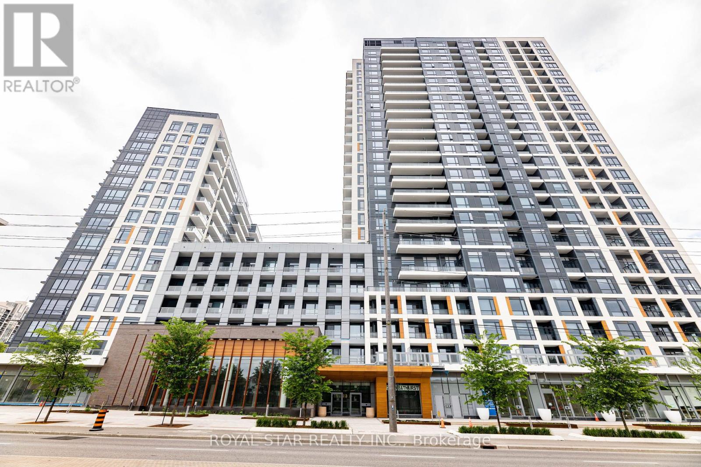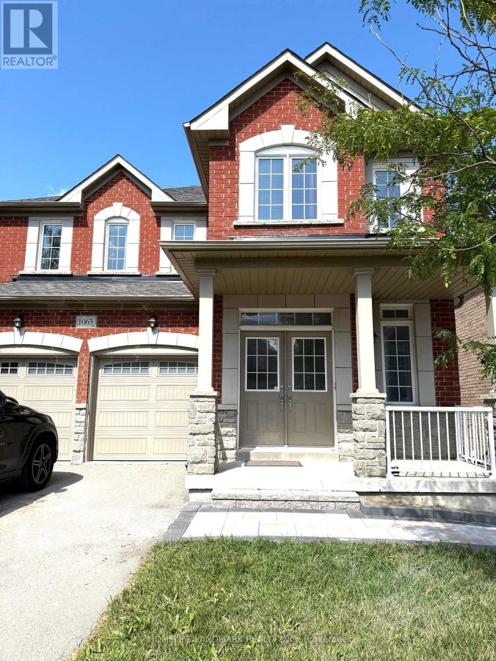6 - 196 Pine Grove Road
Vaughan, Ontario
Welcome to 196 Pine Grove Rd, Unit 6! This modern townhouse offers almost 1,100 Sqft with an open main floor and handy powder room. Upstairs has 2 spacious bedrooms, each with its own Ensuite, plus a walk-in closet in the primary. Just 6 years old and set in a quiet, Family-friendly community close to parks, schools, shopping, VMC and quick highway access. A great choice for first-time buyers, families, or investors. (id:50886)
Century 21 Skylark Real Estate Ltd.
4909 - 898 Portage Parkway
Vaughan, Ontario
Spacious 2 Bedroom + Den, 2 Bathroom Unit at Transit City 1 in the Heart of VaughanLocated in the vibrant Vaughan Metropolitan Centre, this modern unit offers direct access to the Vaughan Metropolitan Subway Station. Steps to Viva and Züm transit lines, and just a 5-minute subway ride to York University. Conveniently close to Highways 400 & 407, as well as major attractions like IKEA, Canadas Wonderland, and Vaughan Mills Shopping Centre. Includes 1 parking space. (id:50886)
Soldbig Realty Inc.
1205 - 105 Oneida Crescent
Richmond Hill, Ontario
Welcome To Era Condominiums, The Dawn Of A New Era In Richmond Hill. The Epitome Of Sophisticated Urban Living, 2 Soaring Towers Rise Over The Majestic Podium Overlooking Spectacular Views Of The Neighborhood. Era Is Part Of Pemberton's Iconic Master-Planned Community At Yonge Street And Highway 7, Just Steps From Everything You Love. Large 860 sq ft Corner Unit Features 2 Bed, 2 Bath W/ 2 Wrap-Around Balconies. N/E Exposure. Parking & Locker Included. (id:50886)
Condowong Real Estate Inc.
Main - 63 Walter Avenue
Newmarket, Ontario
Rare-Find! 3 Bedrooms With 2 Parking! 2024 Renovated! Featuring Gourmet Kitchen With Quartz Countertop & Stainless Steel Appliances, Primary Bedroom With Double Closet, Luxury Renovated Bathroom. Private Relaxation in a FENCED Back Yard (Premium 163 ft Deep Lot). Steps To Upper Canada Mall, Newmarket GO Station, Tim Hortons & Newmarket Plaza Shopping Mall, Shops Along Main St Newmarket, Minutes To Highway 404 (id:50886)
Kamali Group Realty
Bsmt - 138 West Lawn Crescent
Whitchurch-Stouffville, Ontario
Beautifully Done Legal Bsmt With 3 Bdrms And A Larger Living Area, Situated In A Prime Neighborhood In Stouffville. Smooth Ceiling With Pot Lights. Separate Laundry Access, Mordern Spacious Washroom, Oversized Window, Kitchen With Backsplash. No Pets Or Smoking Allowed Inside The Premises, Short Walk To St. Mark Catholic Elementary School, Mins Away To Main St, Stouffville & Other Major Retailers. Ideal For Small Family. (id:50886)
RE/MAX Community Realty Inc.
108 - 4700 Highway 7
Vaughan, Ontario
Contemporary 2 Level Condo With 2 Bedroom, 2 Parking Spaces & 1 Locker. Features An Open Concept Living & Dining Area With Walk Out To Patio With Lots Of Natural Light. Primary Bedroom With 3-Piece Bath, Walk-In Closet And Walk Out Balcony. Prepare To Be Captivated By Contemporary Design Of This Exceptional Property Situated Near Amenities, Schools And Transit, This Location Ensures Convenience At Your Doorstep. Enjoy The Building Amenities Curated For Your Pleasure! Has Access To Party Rooms, Gym, BBQ Area, Guest Suites & Outdoor Visitor Parking. (id:50886)
RE/MAX Premier Inc.
415 - 7171 Yonge Street
Markham, Ontario
Spacious And Bright High Demand 1 Bedroom + Den Unit At "World On Yonge" In Thornhill With 1 Parking Spot Included.9-Ft Ceiling, West Facing Unit. Very Functional Layout With No Wasted Space! Steps To Yonge & Steeles, TTC & Viva At Door. Direct Access From Bridge To Indoor Mall W/Supermarket, Retails, Food Court, Restaurant, Banks, Pharmacy, Walk-In Clinics. Dentist, Close To Public Transit On Yonge. visitor parking available, Walking Distance To All Your Daily Needs. (id:50886)
Royal LePage Your Community Realty
303 Blue Grass Boulevard
Richmond Hill, Ontario
Welcome To 303 Blue Grass Blvd! This Beautiful Fully Renovated Semi-Detached Bungalow Is Situated On A Quiet Street In The Most Sought After Bayview Secondary School District. The Home Features 3+1 Bedrooms, 2 Washrooms And One Garage Parking plus 4 Driveway Parking Spots. The Open Concept Living And Dining Area Has A Large Window That Floods The Main Level With Natural Light. The Basement Holds An In-Law Suite With Its Own Kitchen, Living Room, Bedroom And Bathroom. Potential Rental Income or Multi-Generational Living. This Corner Lot Backyard Is One Of The Largest On The Street! It Is Fully Fenced With A Spacious Deck, Ideal For Relaxing And Entertaining. Walking Distance To Crosby Height PS ( Offers Gifted Program), Bayview SS ( IB Program), Michaëlle Jean School (French Immersion), Beverley Acres P.S. (French Immersion), Steps To Public Transit Includes YRT/Go Train., Crosby Park; Centennial Pool; Richmond Hill Lawn Tennis Club; Crosby Richmond Hill Soccer Field, Shopping Centre. Grocery Stores, Costco, Go Train & Various Parks. (id:50886)
Right At Home Realty
91 Rachelle Court
Vaughan, Ontario
Set On A Quiet Private Court And Surrounded By 1.16 Acres Backing Onto Conservation, This Custom-Built Estate Offers 5 Bedrooms, 8 Bathrooms, And A Lifestyle Of Refined Luxury. The Grand Foyer Opens To A Formal Dining Room With Walk-In Glass Wine Display, Leading Into A Gourmet Chefs Kitchen With Wolf, Miele, And Sub-Zero Appliances, Quartz Countertops, Butlers Pantry With Pocket Doors, And A Walk-Out To The Four Seasons Room. Framed By Oversized Sliding Bi-Fold Doors, This Space Opens Fully To The Outdoors Or Encloses For Year-Round Comfort. A Wet Bar With Built-In Bosch Espresso Machine Connects The Kitchen And Living Room, Where A Striking Fireplace Wall Sets The Tone For Elegant Entertaining. Upstairs, Each Bedroom Features A Walk-In Closet, While The Primary Suite Showcases A Private Sitting Room With Fireplace, Skylight Walk-In Closet, And Spa-Like 6pc Ensuite. The Backyard Offers Unmatched Privacy And Endless Potential For A Pool, Garden, Or Entertaining Retreat, With A Breezeway To A 2-Car Garage With Lift And A Separate Workshop Garage. The Lower Level Extends The Living Space With Heated Floors, Open Recreation Areas, Kitchenette, Theatre Room, Guest Bedroom, And Bath. Every Level Is Seamlessly Connected By A 3-Storey Elevator, Blending Convenience With Sophistication And Blending Fine Craftsmanship, Modern Luxury, And Natural Beauty Into A Truly Unparalleled Estate Experience. (id:50886)
RE/MAX Premier The Op Team
91 Fitzgerald Avenue
Markham, Ontario
Sensational Opportunity!! Magnificent Custom Built Home In The Top Ranked Unionville Hs District!! This 6000+Sq Ft Home Has Elegant & Timeless Finishes Throughout. 10' Ceilings, Coffered Ceiling, Wainscotting, Pot Lights, Crown Moulding, Hardwood Floors, Custom Built-Ins Top Of The Line Stainless Appliances. Heated Kitchen Floors. All Bedrooms With Ensuites. W/O Basement. Main Floor Patio Deck. Fully Landscaped. Backyard Facing South Lots Of Natural Sunlight. Tandem 3 Car Garage. Walking Distance To Main Street Unionville, Unionville H/S, Whole Food Supermarket. ..Motivated Seller...Really Don't Miss It! (id:50886)
Real One Realty Inc.
1502 - 7950 Bathurst Street
Vaughan, Ontario
Gorgeous, bright and spacious 2 bedroom, 2 washroom brand new condo in the prime location of Thornhill Beverly area. Amazing amenities like full size basketball court, party room, concierge, guest suites, rec room, gym etc. Close to hwy 400, 401, 407, malls and transit. (id:50886)
Royal Star Realty Inc.
1063 Warby Trail
Newmarket, Ontario
Sought-After Copper Hills Community! Welcome to this well-maintained detached home nestled in one of Newmarket's most desirable and family-friendly neighborhoods. Featuring 9' smooth ceilings on the main floor and a functional open-concept layout, this home is both spacious and inviting. Hardwood floors and oak staircase. Modern kitchen with granite countertops, stainless steel appliances, and a breakfast area that walks out to a raised deck overlooking the fenced backyard. Bright family room with cozy gas fireplace. Primary bedroom with a 4-piece ensuite featuring a seamless glass shower. Walk-out basement with direct access to the backyard. Newly installed insulated garage door, and Work is underway on the backyard patio and the front flower bed. A few minutes' drive to Newmarket High School, Pickering College (private school), Shopping plazas, newly-opened Costco, and highway 404. (id:50886)
Homelife Landmark Realty Inc.

