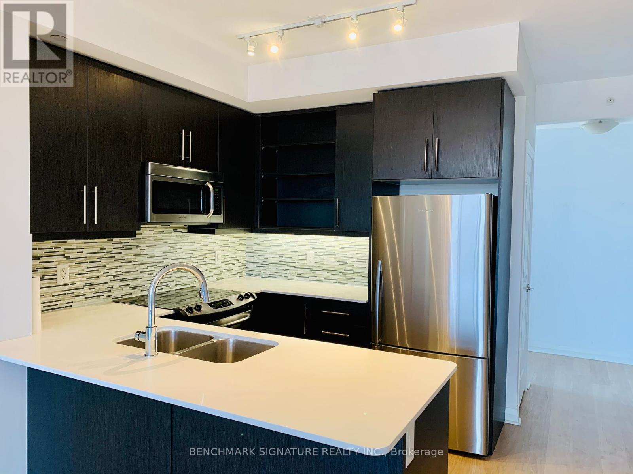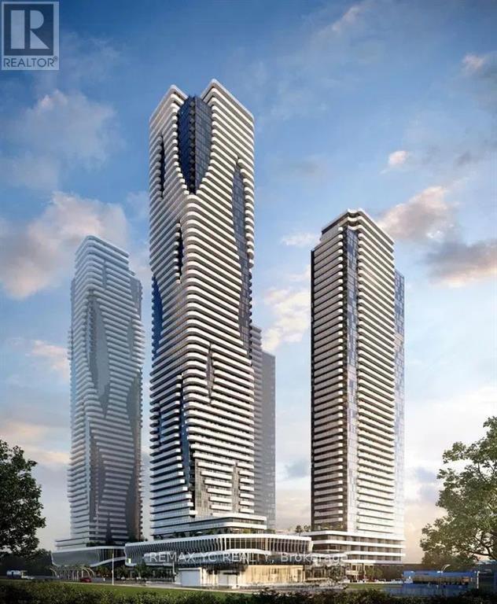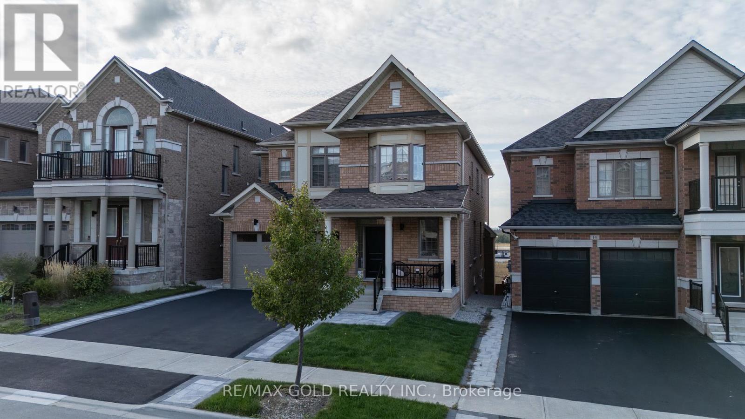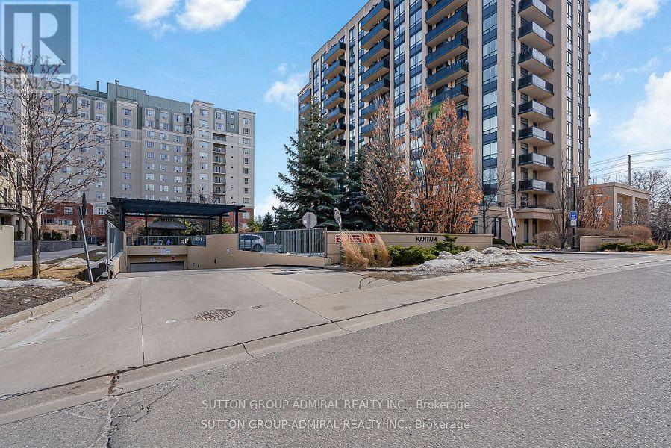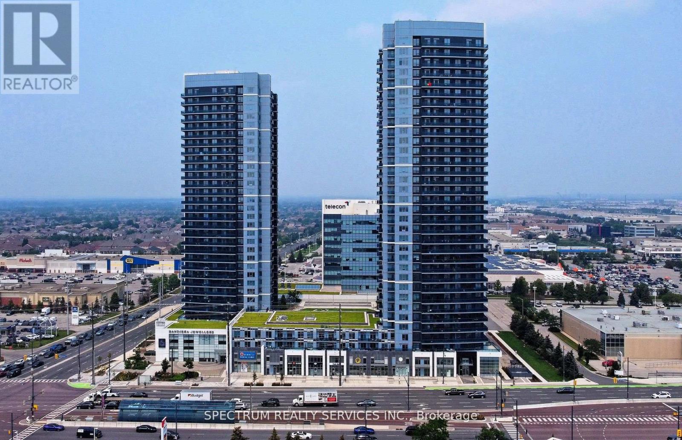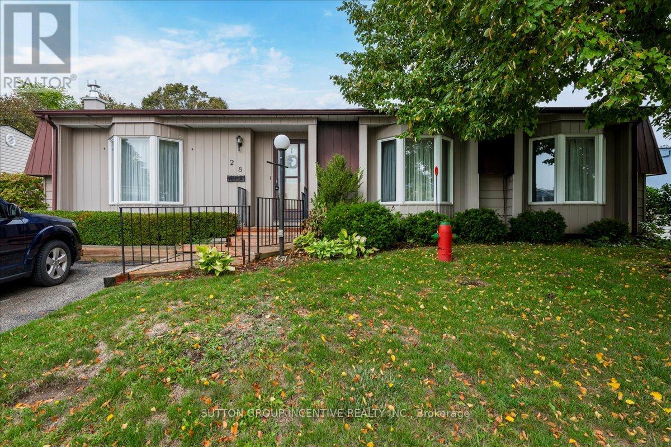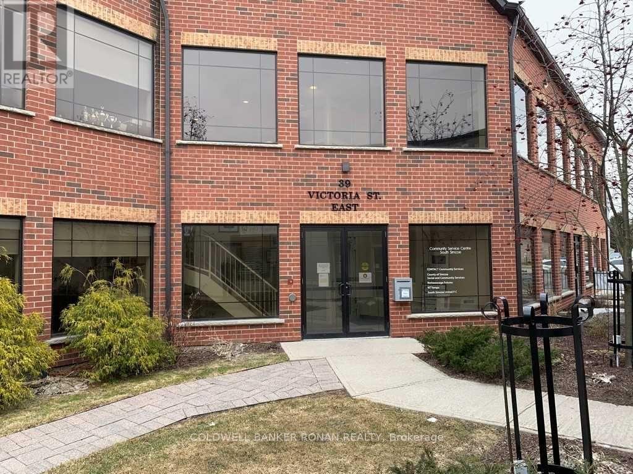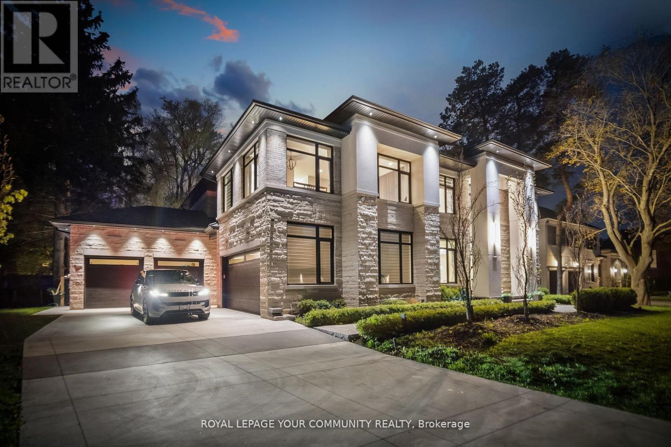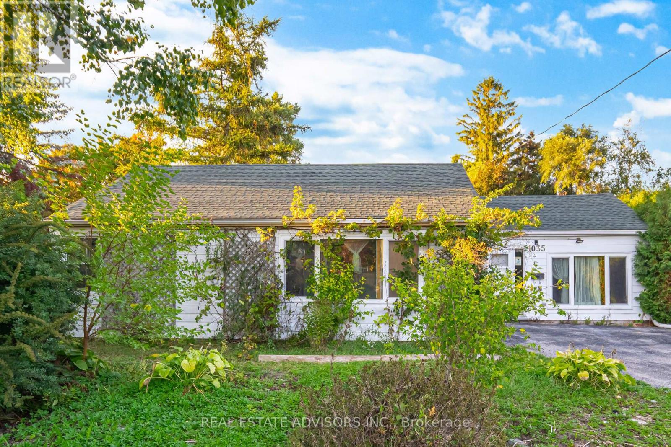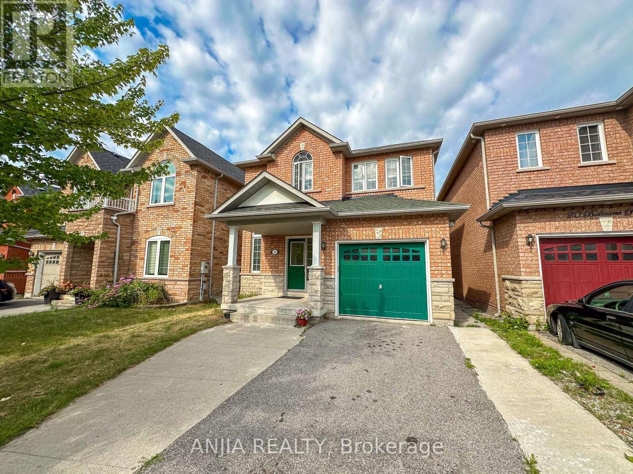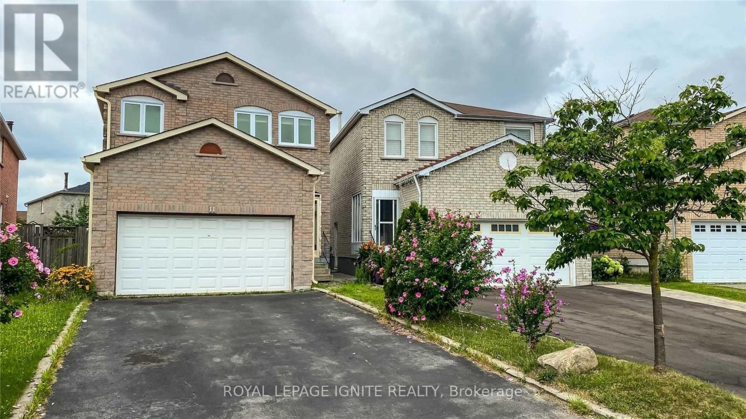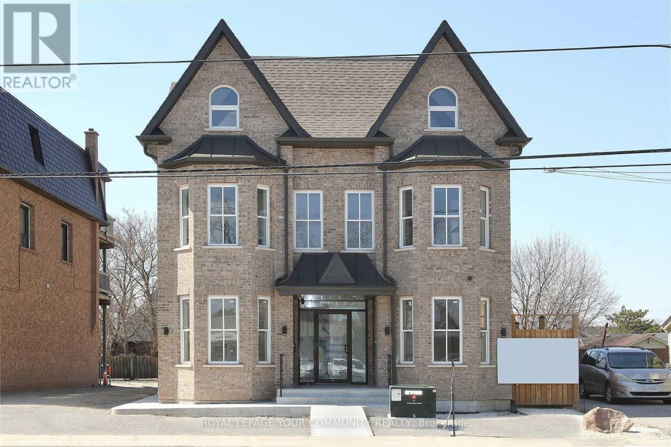1908 - 55 Oneida Crescent
Richmond Hill, Ontario
Large Sky City 2 Condo In The Heart Of Richmond Hill. Bright Open Concept 2 Bedroom+Den W/ Parking & Locker. Spacious & Unobstructed Northwest View Facing Unit W/ W/O Balcony! Building Amenities: 24 Hr Concierge, Indoor Pool, Fitness Studio & More! Steps To Yonge St, Cineplex Movie Theater, Restaurants, Parks And Schools. Close To Smart Center Retailers, Hillcrest Mall, Viva Bus & Go Train Terminals, Hwy 7 & Hwy 407. (id:50886)
Benchmark Signature Realty Inc.
4315 - 195 Commerce Street
Vaughan, Ontario
Welcome to this stunning One Bedroom + Den, located in the heart of Vaughan, Vaughan's Premier Master-Planned Community By Menkes. Modern Finishes Throughout, Including A Model-Design Kitchen With Luxury Built-In Appliances, Quartz Countertops/Backsplash. Residents Enjoy Access To Premium Amenities, Including A Fitness Centre, Party Room, Co-working Lounges, An Outdoor Terrace With BBQs, 24/7 Concierge Service And More. Situated Just Steps from the Vaughan Metropolitan Centre Subway Station And With Easy Access To Highways 400 And 407, This Suite Offers Unparalleled Convenience And Style. (id:50886)
RE/MAX Yc Realty
16 Frank Kelly Drive
East Gwillimbury, Ontario
**Upper 2 levels only** Welcome to this beautifully upgraded luxury detached home in the heart of Holland Landing, Ontario. Offering over 3,000 sq. ft. of elegant living space, this residence features 4 spacious bedrooms plus a den, a finished walk-out basement, and a 2-car garage. The location is second to none, just minutes from Hwy 404/400, the GO Station, Costco, Upper Canada Mall, schools, parks, restaurants, and endless entertainment options. The main level is designed for both style and functionality, with a sun-filled gourmet kitchen boasting granite countertops, an oversized breakfast area, a walk-in pantry, centre island, and stainless steel appliances. A bright and open family room with pot lights and a coffered ceiling flows seamlessly into the separate dining and living rooms, creating an inviting space for gatherings and entertaining. A private library on the main floor is perfect for a home office or study. Upstairs, a large loft and convenient second-floor laundry add to the thoughtful layout. The finished walk-out basement expands the living space with 2 additional bedrooms, 2 bathrooms, a full kitchen, and a separate laundry area ideal for extended family, guests, or rental potential. Recent renovations elevate the home with new flooring throughout (carpet removed), fresh paint on all walls, doors, baseboards, and trims, upgraded light fixtures, and newly installed pot lights. Bathrooms have been fully updated with new toilets, faucets, and showers. Additional improvements include new electrical boxes and plates, modern door handles and locks, a central vacuum system, and custom-made curtains for every window. Exterior upgrades feature interlocking around the driveway and front porch, adding curb appeal and functionality. Brimming with natural light and showcasing over $$$ in upgrades, this move-in ready home blends luxury, comfort, and practicality a rare find in Holland Landing. (id:50886)
RE/MAX Gold Realty Inc.
615 - 520 Steeles Avenue W
Vaughan, Ontario
Fully Furnished For $2600, Could be Unfurnished As Well. Bright & Spacious Luxury Condo with Stunning North Views Located In The Prestigious Thornhill Community, This 632 Sqft Sun-filled, Modern1-Bedroom Unit Offers A Functional Open-Concept Layout With A 9-Foot Ceiling. Upgraded Kitchen Cabinets, Granite Countertops, Backsplash, And Stainless Steel High-End/Kitchen Aid Appliances, Elegant Machine Light Fixtures Throughout, Brand New Bathroom Vanity And Mirror, Enjoy The Spectacular Panoramic Views With No Obstructions, As The Unit Faces North (Not Overlooking Steeles Ave). Large Floor-To-Ceiling Windows Provide Abundant Natural Light, Creating A Bright And Inviting Atmosphere Throughout. Concierge Service For Added Convenience, Ample Visitor Parking, Locker And Parking Spot Included. Close To TTC, Just 10 Minutes To Finch Subway, And To York University, Quick Access To Highways 7,Shopping, Banks, Supermarkets, Boutique Stores, Restaurants, And More.407, 401, and 404. Proximity (id:50886)
Sutton Group-Admiral Realty Inc.
504 - 3700 Highway 7 W
Vaughan, Ontario
Welcome to Centro Condos! Convenience at its finest! All shopping is right out your front door! Movie theatre, restaurants, transportation, grocery anything you need, is a step away! Spacious open-concept layout: kitchen, dining, living flow together. Ideal for entertaining or for a more airy feel. Big windows letting in natural light, especially since its south-facing. Expect bright mornings & sunny afternoons. Stylish finishes: laminate floors throughout, modern cabinetry, granite counters in the kitchen with stainless steel appliances. Bedroom sized well enough for a queen bed plus room left over, with a semi walk-in closet and large window. One modern bathroom with tile around shower/tub, completed with upgraded fixtures. South facing balcony excellent light, and pleasant views of cityscape and greenery. Ensuite washer and dryer with underground parking! Amenities / Building Features24-hour concierge / security, Fitness Centre / gym, Indoor pool, plus a hot tub, sauna, steam room. Multi-purpose / party room for hosting guests, Outdoor terrace/rooftop space, with BBQs and lounge seating. Virtual golf, virtual simulators, games rooms, media rooms, Visitor parking / guest suites, Locker storage (underground), Underground parking for your car. Close proximity to transit (Bus / VRT / Viva / TTC extensions), shops, groceries, restaurants. (id:50886)
Spectrum Realty Services Inc.
28 Linden Lane
Innisfil, Ontario
Lovely Site Built Monaco 1 Home in a Fantastic Retirement Community just south of Barrie and an hours drive from Toronto with many ongoing activities. This home has been well maintained over the years. HVAC replaced 10 years ago, shingles 5 years , and Gas fireplace 1 year ago. The front of the home has three Bay Windows , one in the living room and one each in each bedroom making it nice and bright. Washer and Dryer replaced approximately 1 year ago. There are glass doors between the dining room and family room to allow TV watching in the quiet. The community has two heated outdoor salt water pools along with 3 rec halls for dances, darts, billards, ping pong, shuffle board and the list goes on. You can be as busy as you like or sit quietly at home and enjoy the peaceful page. Come visit this home and see what the community has to offer. (id:50886)
Sutton Group Incentive Realty Inc.
205-1 - 39 Victoria Street E
New Tecumseth, Ontario
Incredible Opportunity To Lease In This Sought-After Professional Office Building. Unit Comprises Of 96 Square Feet of Individual Office Space and Supports a Professional Reception Space for your Clients. Located On The 2nd Level with Elevator access. This Unit Is Spectacular Large Windows And Completely Turn-Key - Located in the Core of Alliston and has ample parking. (id:50886)
Coldwell Banker Ronan Realty
115 Patricia Drive
King, Ontario
The Harmonious Twist Of Modern Design & Elegance Is Awe-Inspiring. The Layout Is Perfect! Dramatic Finishes & Details, From The Modern Steel Staircase To The Two Story European-Style Windows. The Ability To Make Modern Feel Warm Is Present As It Is Profound. Heated Concrete Drive-Way. 4 Car Garage. Pool, Cabana, Hot Tub, BBQ Station & Intricate Lighting Features Will "WOW" You! Irrigation, Surveillance & Security Systems. Smart Home System To Help Navigate All 5858 Sq.ft. Above Ground. In-wall Speakers, Electric Window Coverings & Designers Dream Lighting Fixtures + Build In LEDs. Heated Porcelain & Wood Floors Open Up To A Massive Kitchen Adorned With Miele Appliances, Centre Island & A Hidden Massive Pantry. Glass Bolstered Railings Guide You Up To 5 bedrooms Each Featuring Their Own Private Ensuite & Walk In Closet. The Primary Bedroom Boasts A Massive Spa Worthy Ensuite & Private Terrace Overlooking The Entertainers Dream Pool Area. Mature Trees Surround You In Privacy! The Lower Level Features 2 Additional Bedrooms, A Gym With Juice Bar & A Theatre Room! Walk Up From Lower Level To Back Yard. Minutes To Shopping, Parks, Schools & Public Transportation. The Perfect Family Home, Custom Built For The Most Driven, Who Deserve To Spoil Themselves. A Family Location In Beautiful King City! (id:50886)
Royal LePage Your Community Realty
1035 Gorham Street
Newmarket, Ontario
A rare opportunity in a sought-after neighborhood! This well-kept bungalow sits on a massive lot 75.08 x 211.5 feet , ideal for developers or investors looking to capitalize on its size and location. Whether you choose to move in, rent out, or redevelop, the possibilities are endless. The home features a functional layout and a separate entrance to the basement, making it perfect for multi-generational living or income potential. it offers easy access to Hwy 404 and is within walking distance to top-rated schools, restaurants, and everyday amenities. The spacious private driveway provides ample parking, and newer windows add to the appeal. Whether you're an investor, builder, or searching for your forever home, this property checks all the boxes. It is being sold "as is", "where is." (id:50886)
Real Estate Advisors Inc.
Upper - 18 Balmano Road
Markham, Ontario
Beautiful 2-Storey Detached Home Located In The Desirable Greensborough Community Of Markham! This Bright And Spacious Home Features 3 Bedrooms, 3 Bathrooms (Including A 3-Pc Ensuite), A Family Room With Fireplace, And A Modern Kitchen With Ample Cabinet Space. Enjoy A Private Entrance, Central Air Conditioning, And 1 Garage Parking Plus 2 Driveway Spots.Conveniently Located Near Bur Oak Ave And Markham Rd, With Easy Access To Public Transit, Schools, Parks, Hospital, And Greenbelt/Conservation Areas. Only The Main And Second Floors Are Available For Lease Basement Not Included.Tenant Is Responsible For Paying The Utilities, Shared Proportionally With One Basement Tenant. No Access To The Fruit Trees In The Backyard. A Wonderful Opportunity In A Family-Friendly Neighborhood! (id:50886)
Anjia Realty
11 James Edward Drive
Markham, Ontario
Welcome to 11 James Edward, located in the highly sought-after Middlefield community! This impressive 4-bedroom, 3-washroom home features a bright and functional layout designed for both comfort and style. The spacious kitchen, dining, and living areas create a warm and inviting atmosphere, perfect for family living and entertaining. Ideally situated in the heart of Middlefield, the property is just minutes from Middlefield Collegiate Institute, Armdale Public School, shopping, transit, parks, and many other amenities offering the perfect balance of convenience and community in one of Markham's most desirable neighbourhoods. (id:50886)
Royal LePage Ignite Realty
B1 - 352 Main Street N Street
Markham, Ontario
Markham village ,near shopping mall, Go Station, Restaurants, parks, etc. Quite Residential neighborhood. One bedroom Apt, (lower floor) High Ceilings. separate bedroom with window and closet, open concept kitchen, with quartz counter top, S/S fridge ,Glass top stove, pot lightings, Heated flooring. (id:50886)
Royal LePage Your Community Realty

