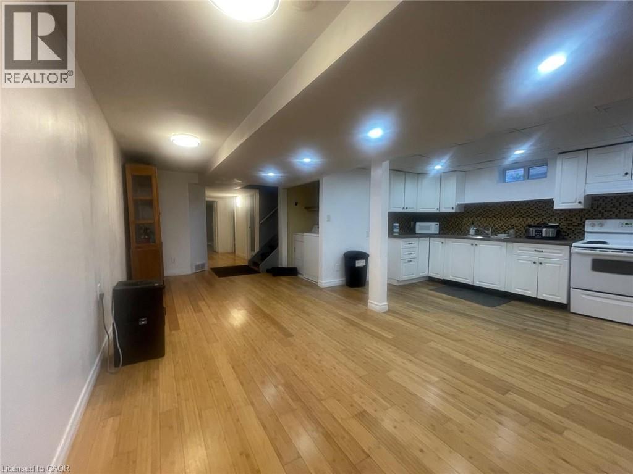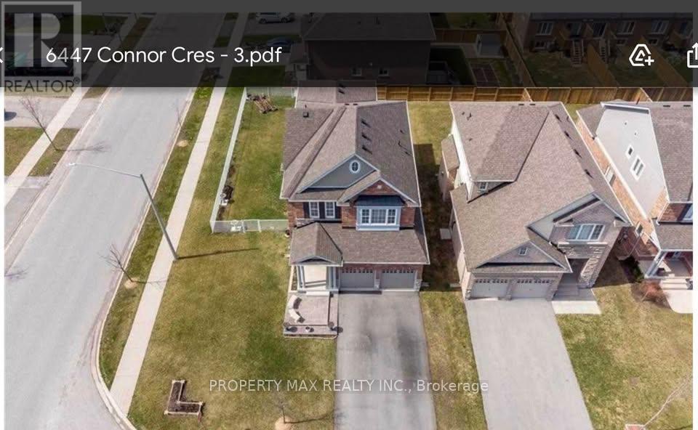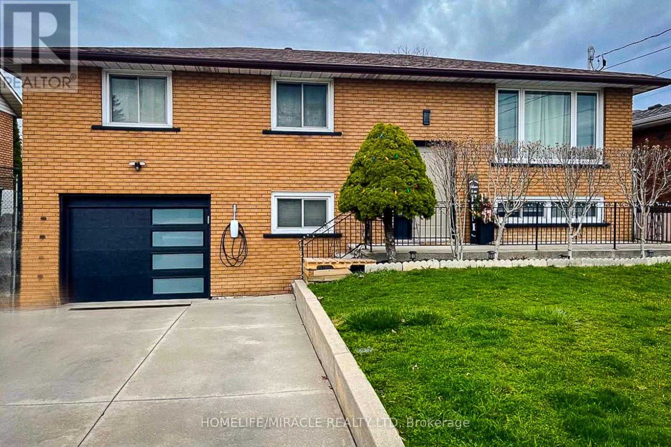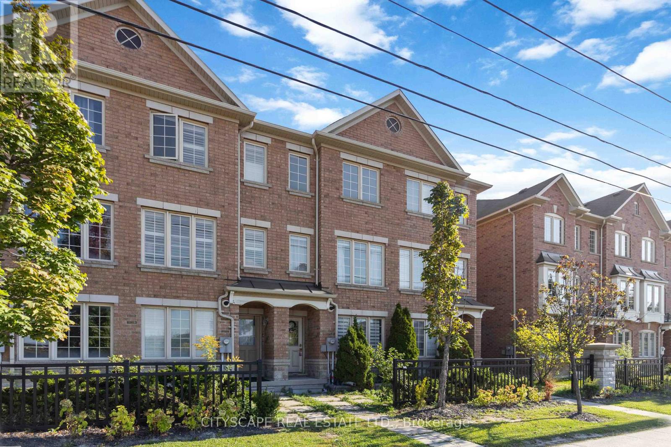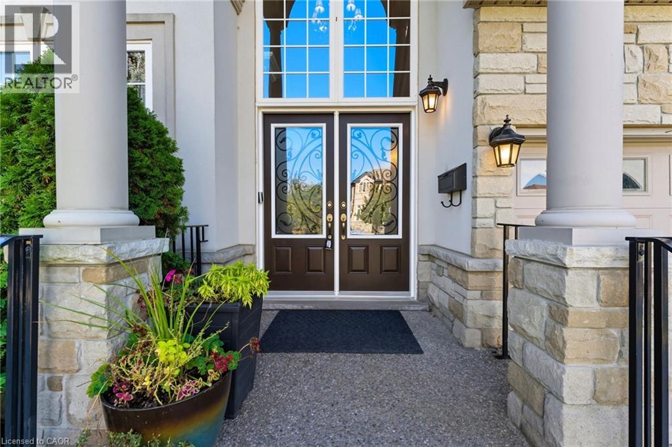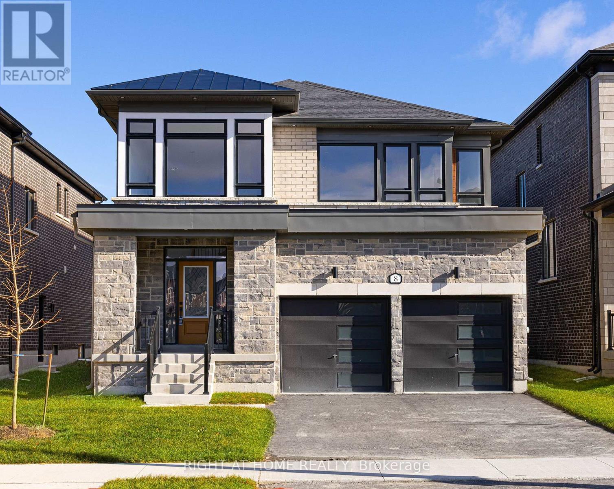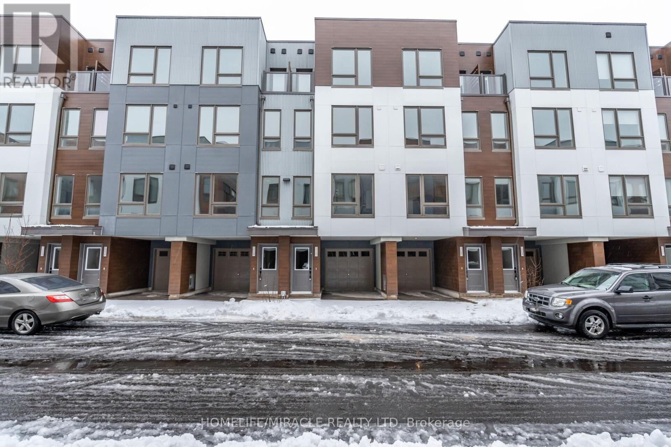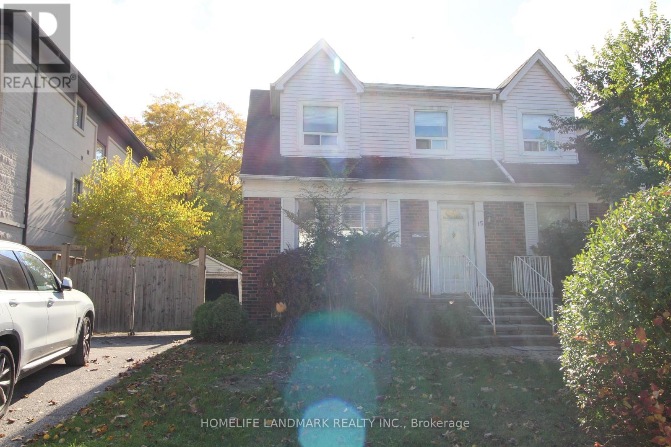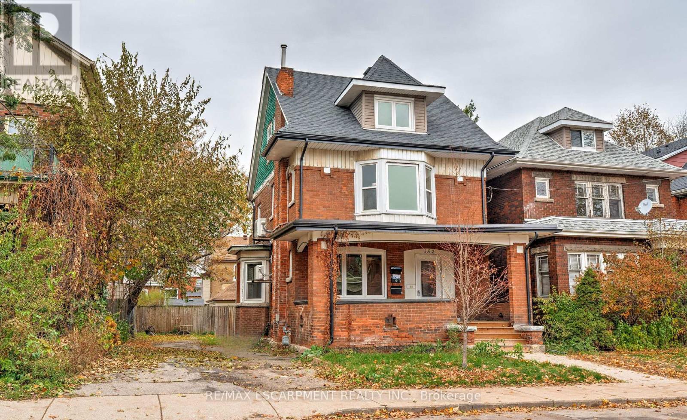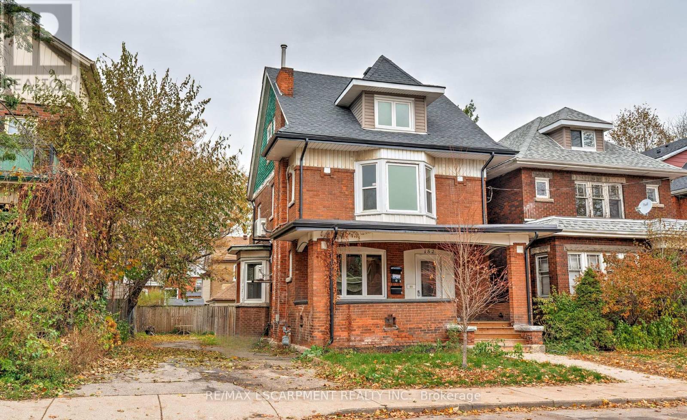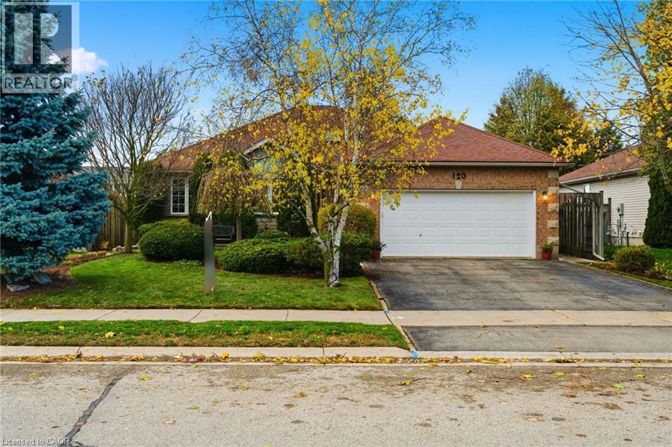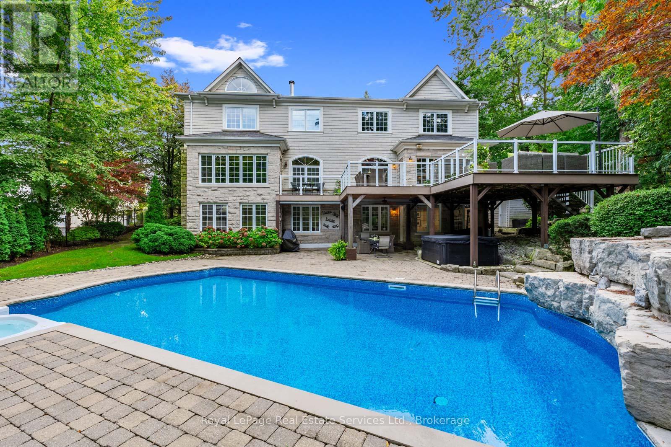135 Northgate Drive Unit# Bsmt
Welland, Ontario
EXCEPTIONAL RENTAL OPPORTUNITY! This bright, updated 3-bedroom unit is perfectly situated on a quiet cul-de-sac and available for lease. The home features a fantastic open-concept living area and three comfortable bedrooms, providing comfortable living space for families, roommates, or students.Location is unbeatable for students or commuters: you are literally STEPS TO NIAGARA COLLEGE with quick access via a private back gate to Woodlawn Street public transit, major highways (406/QEW), Seaway Mall, and all essential amenities. This high-demand location offers incredible value and convenience! The prime location combined with the quality of this well-maintained home makes this an outstanding rental opportunity. Students are welcome! Apply now to secure this highly sought-after property before it's gone! Hydro, gas, and water are billed separately and paid directly to the landlord along with monthly rent. Internet not included. (id:50886)
Right At Home Realty Brokerage
6447 Connor Crescent N
Niagara Falls, Ontario
Beautiful Brick & Stone Exterior, Upgraded Premium Corner Lot(58'X115'). Sunny & Bright Southern Exposure, Over Sized 2 Sty Built In 2015, 2530 Sqft W/4 Bdrms + Den/Office 2.5 Baths W/Attached Garage. Gorgeous Concrete Front Patio + Large & Upgraded Covered Front Porch Area. Open Concept Main Floor W/9' Ceilings W/Expansive Floor Plan. 2 Pc Powder M, Main Floor Laundry W/Garage Access, Eat-In Kitchen,, separate family room .no carpet in the house. ( upper level only ) (id:50886)
Property Max Realty Inc.
12 Maitland Avenue
Hamilton, Ontario
Welcome to 12 Maitland avenue Hamilton a great 2 bedroom basement rental in a great location! ,!Located in the heart of Hamilton Mountain, close to upper James, mohawk college, bus stops, schools, parks, hospital, Hwy and access to downtown! The perfect combination of location, rental value and modern finishes, just move in and enjoy! Looking for amazing tenants to call this place home, 40% share of the utilities, no backyard use or driveway Looking for a quiet A+ tenant. Credit check, employment letter and references required. Minimum one year lease term.. (id:50886)
Homelife/miracle Realty Ltd
40 Peach Drive
Brampton, Ontario
Step into comfort and style with this beautifully maintained townhome that checks all the boxes for first-time buyers. Featuring three spacious bedrooms and three full bathrooms, this home offers the perfect blend of functionality and elegance. Highlights: Bright, open-concept living and dining area ideal for entertaining, Modern kitchen with sleek finishes and ample storage, Primary suite with private ensuite and generous closet space, Two additional bedrooms perfect for family, guests, or a home office, Private outdoor space for relaxing or hosting summer BBQs, Attached garage and additional parking, Located in a friendly, well-kept community close to schools, parks, shopping, and transit, this townhome offers the convenience of urban living with the charm of a quiet neighborhood. Whether you're starting your homeownership journey or looking for a smart investment, this property is move-in ready and full of potential. Amazing Energy Star Certified Townhome! 2 Great Size Bdrms Each With Ensuite + 3rd Bdrm/Den on the main floor ! Open Concept! Modern Kit W/Pantry, Brkfst Area, S/S Appls & Granite Counters! W/O To Deck Too! Close To Schools, Shopping & Hwy 410 (id:50886)
Cityscape Real Estate Ltd.
20 Lorupe Court
Ancaster, Ontario
Welcome to this exceptional 3300+ sq. ft. home with a fully finished basement on a Premium pie shaped, mature lot in a desirable court location. Perfectly designed for families, multigenerational living, and entertaining, this property combines elegant finishes with functional spaces. Step inside to find hardwood floors throughout the main level, crown moulding, coffered ceilings, and decorative art niches that add timeless character. The home boasts large principal rooms filled with natural light, creating an inviting atmosphere for gatherings and everyday living. At the heart of the home is the chef’s kitchen, featuring a substantial island with extensive workspace, abundant cabinetry, and the perfect setting for family meals or entertaining guests. The rear wall of windows overlooks the beautifully landscaped backyard, complete with mature shade trees, river rock accents, and a spacious aggregate concrete patio—ideal for outdoor dining and relaxation. Upstairs, you’ll find four generous bedrooms, each with its own ensuite or ensuite privilege, ensuring comfort and privacy for the whole family. A bright loft area offers the perfect spot for a home office or cozy den. The fully finished basement features a separate entrance, making it an excellent in-law suite or multigenerational living option. With a kitchenette/wet bar, built-in counter space, and an additional bedroom, the possibilities are endless—whether for extended family, a private retreat, or entertaining space.Set on a large pie-shaped lot in a quiet court, this home offers both privacy and prestige. With its combination of space, elegance, and functionality, it’s a rare opportunity not to be missed. (id:50886)
Royal LePage State Realty Inc.
8 Nicort Road
Wasaga Beach, Ontario
Located in the desirable River's Edge subdivision, this modern contemporary 2-storey brick and stone home offers 2,715 sq. ft. of beautifully designed living space with 4 bedrooms and 3.5 baths. You are greeted with a stunning stone front entrance that leads to the spacious foyer and oak staircase with stairwell window, boasting natural light. Throughout the home, enjoy luxury vinyl plank flooring, smooth ceilings, pot lights, quartz countertops, and matte black door hardware. The gourmet kitchen offers upgraded cabinetry, quartz countertops and backsplash, a sleek accent island, with the adjacent dining room, perfect for entertaining! A cozy living room that would make a perfect playroom, and a spacious great room highlighted by a spectacular 24"x48" custom tile surround with linear fireplace. A large laundry/mudroom with upper-cabinets and mosaic tiled floors adds everyday convenience. Upstairs, you'll find four spacious bedrooms, a charming window-filled reading nook, a generous main bathroom, and two ensuites-including a luxurious primary ensuite with a freestanding tub and glass shower. An opportune main floor side entrance included with access to the unfinished basement, complete with enlarged windows, cold cellar, and plenty of potential. Outside, a spacious yard with a 2 car garage that includes an EV-charger rough-in and electric door openers. Air conditioning, exterior pot lights and electrical rough-ins for security system are included. Quick closing is available - just in time for Christmas! (id:50886)
Right At Home Realty
1724 Pleasure Valley Path
Oshawa, Ontario
Built in 2022, this gorgeous townhome is located in a family-oriented community featuring a contemporary open concept kitchen, large dining & living area, 4 modern designed bedrooms, laminate flooring, and spacious closets. It is conveniently located close to public transit, schools, college, parks, and all amenities. With numerous upgrades including an oak staircase, tiles, custom window coverings, stainless steel appliances, and more. Enjoy ravine views, a beautiful deck, a balcony, private park, and upscale living. Minutes away from Ontario Tech University, Durham College, highways, and public transportation. You will have abundant natural light, visitor parking, and smart home features! This townhouse is a must-see for anyone seeking modern, and convenient living in North Oshawa. (id:50886)
Homelife/miracle Realty Ltd
15 Craigmore Crescent
Toronto, Ontario
Prime Location With Nice Neighborhood. Easy Access To Hwy 401 And Subway. Walking Distance To Yonge Subway. Famous School Earl Haig Ss. 2 Kitchens With Separate Entrance. It Is The House You Must See (id:50886)
Homelife Landmark Realty Inc.
Main - 152 Sanford Avenue S
Hamilton, Ontario
Welcome Home! Spacious one-bedroom, one-bathroom main floor unit in a recently renovated and well-maintained building. Ideally located on the ground floor, the unit features an open-concept layout, updated kitchen, a spacious bedroom, and plenty of charm. Water is included in the rent, and on-site laundry is available for your convenience. Enjoy living close to parks, shops, and transit, with easy access to everything Hamilton has to offer. Parking included! (id:50886)
RE/MAX Escarpment Realty Inc.
Upper - 152 Sanford Avenue S
Hamilton, Ontario
Welcome Home! Beautiful 3-Bedroom unit on the upper two floors of a recently renovated and well-maintained building. Spacious open-concept kitchen featuring stainless steel appliances, quartz counters and bay window allowing lots of natural light. The kitchen flows seamlessly into the living area, creating a welcoming space ideal for both relaxing and entertaining. Two generous sized bedrooms on the main level along with a spacious 4-piece bath. Upstairs features an oversized second living room offering flexibility for relaxing, home office and more! The primary bedroom is also on the upper level and features its own spa-like bath with double vanity, new fixtures and walk-in shower. Two parking spots included. This bright, thoughtfully designed unit features modern finishes and a layout that makes it easy to feel right at home. Don't miss your chance to live in this beautiful space! (id:50886)
RE/MAX Escarpment Realty Inc.
120 York Street E
Wellington, Ontario
Charming, Well-Maintained Bungalow in Beautiful Elora Welcome to this beautifully maintained bungalow located in the picturesque and historic town of Elora. Offering over 2,500 sq. ft. of finished living space, this home combines timeless charm with modern comfort. Inside, you’ll find an inviting open-concept layout featuring a bright and spacious living room, dining area, and kitchen — perfect for entertaining and everyday living. With three bedrooms and three bathrooms, there’s plenty of room for family or guests. The home features four fireplaces, adding warmth and character throughout. This property has been professionally maintained with many recent updates, ensuring peace of mind for years to come. Step outside to discover lush, mature gardens that surround the home, creating a private and tranquil retreat. The landscaped backyard offers just the right amount of space for the avid gardener, while the spacious deck provides the perfect setting for entertaining or relaxing with a morning coffee. Located just a 15-minute walk to downtown Elora, you’ll enjoy easy access to charming shops, restaurants, and the scenic Grand River. This is an exceptional opportunity to own a meticulously cared-for home in one of Ontario’s most desirable small towns. (id:50886)
Michael St. Jean Realty Inc.
235 Lakewood Drive
Oakville, Ontario
Located in coveted West Harbour, come discover tranquility and elegance at 235 Lakewood Drive. Nestled on a generous .56-acre lot, embraced by majestic foliage in a private cul-de-sac, this residence epitomizes serene living mere steps from the lake. Crafted by renowned architect Gren Weis, the fusion of stone and wood siding spans over 6,200 square feet. Step into the foyer with its soaring cathedral ceilings, offering glimpses of the expansive living spaces beyond. Designed for seamless flow, this sophisticated layout effortlessly accommodates both grand and intimate gatherings. A bespoke oak staircase adorned with shimmering Schonbek chandeliers leads to the upper levels, where solid oak hardwood flooring graces much of the home. The living room boasts exquisite millwork, custom fireplace, and state-of-the-art entertainment amenities by Canadian Sound Ltd. The gourmet kitchen, recently reimagined, features top-tier appliances, quartz countertops, and abundant storage, with access to a sprawling composite, low maintenance deck. A stately maple wood-paneled study overlooks manicured gardens, providing a serene retreat. Five generous bedrooms, each with an ensuite and ample closets, offer luxurious comfort. The primary suite is a haven of indulgence, flaunting dual walk-in closets, spa-like ensuite with airy vaulted ceilings, skylights, and deluxe fixtures. The lower level is all about leisure and function, boasting a custom-painted wood-paneled rec room with lakeside vibes, alongside a gym, wine cellar, and top-notch utility room. Outside, the meticulously landscaped grounds offer a saltwater pool with waterfall, a spa, and outdoor entertainment system, perfect for alfresco movie nights. This home boasts a brand new roof with lifetime warranty! Stroll to lovely downtown Oakville, trendy Kerr Village, Tannery Park along the Lake & waterfront trails. Close proximity to highly esteemed schools. (id:50886)
Royal LePage Real Estate Services Ltd.

