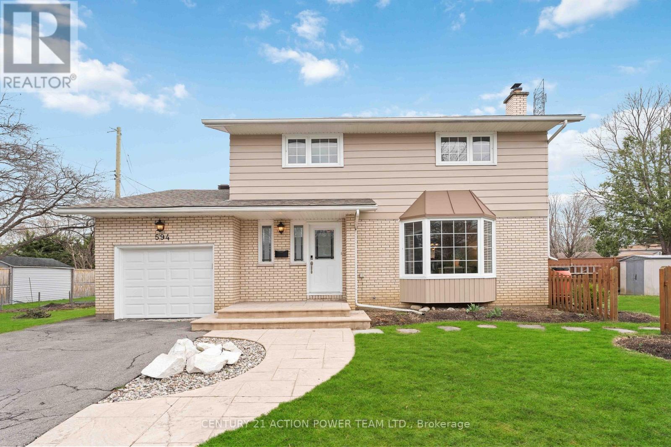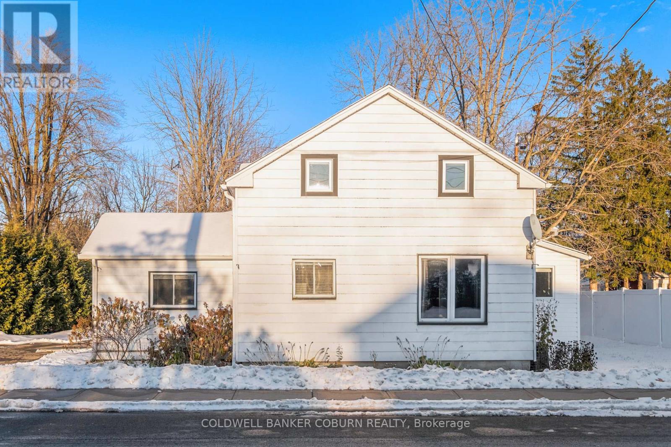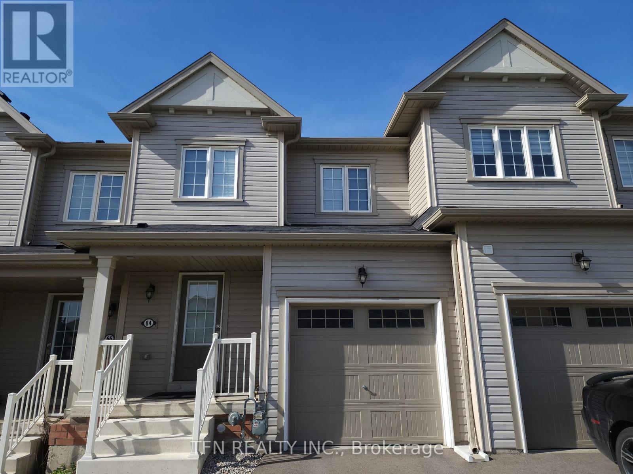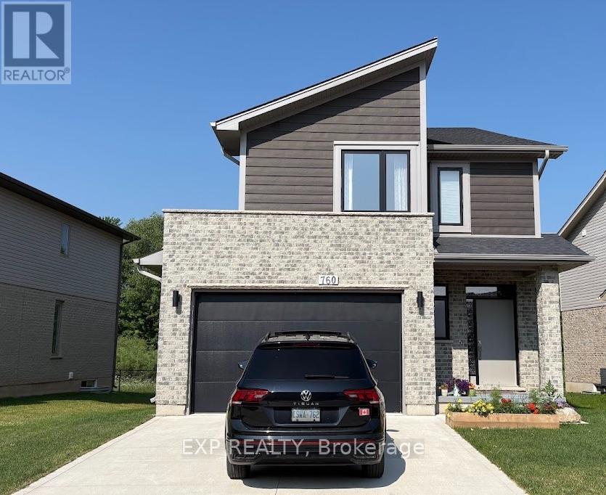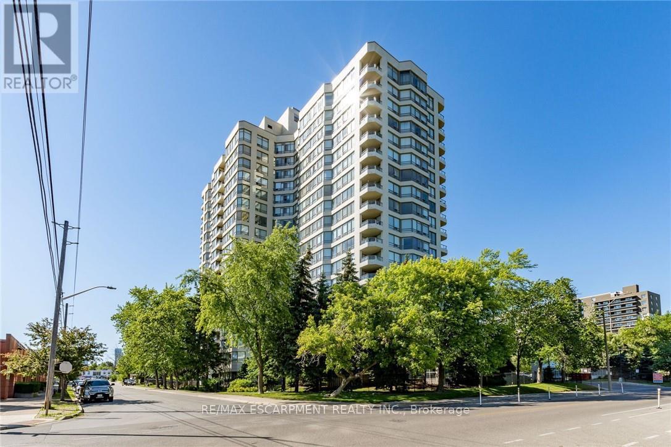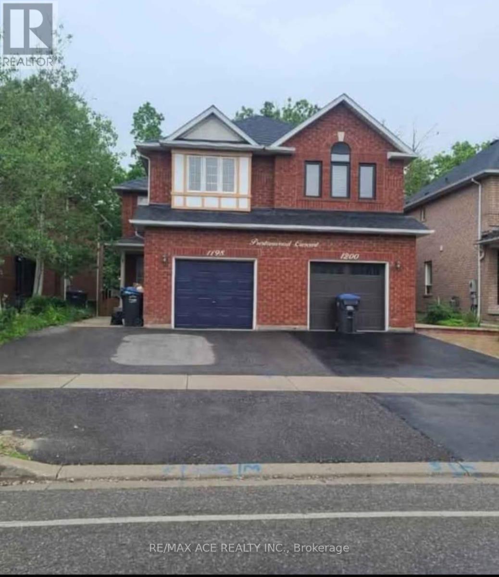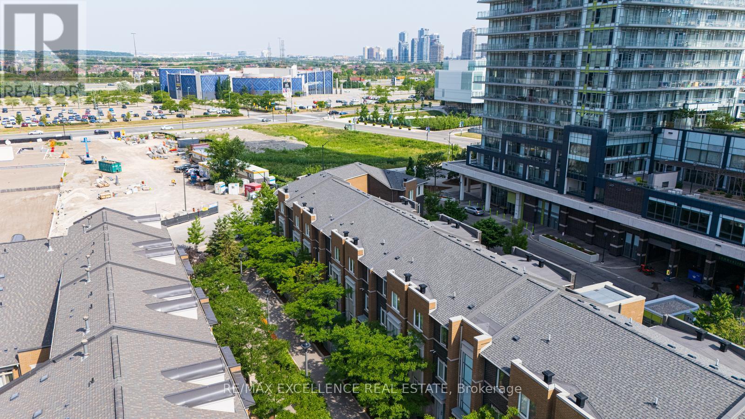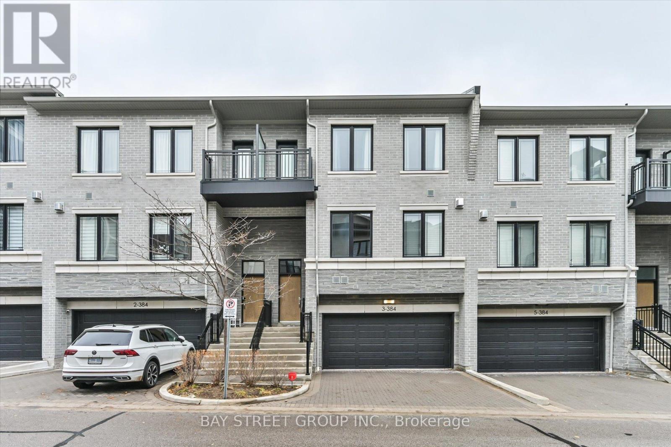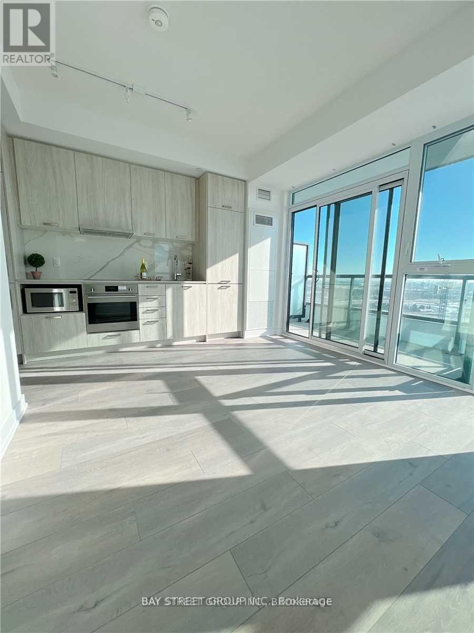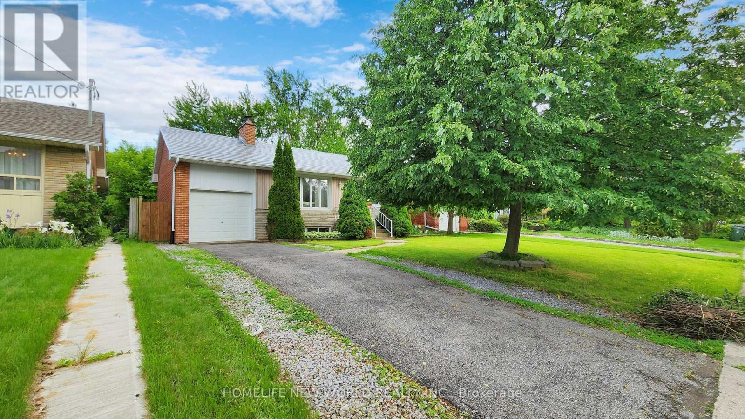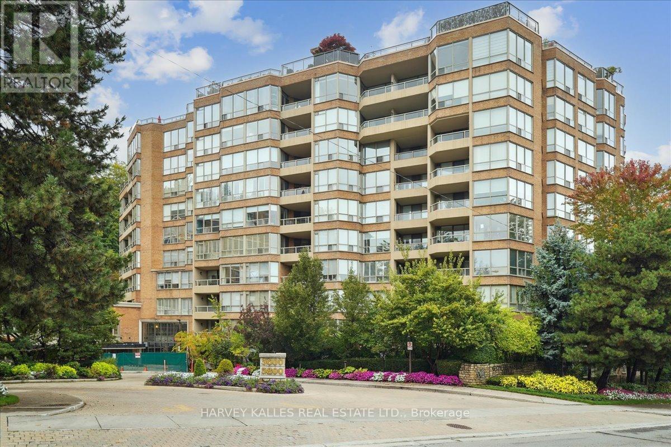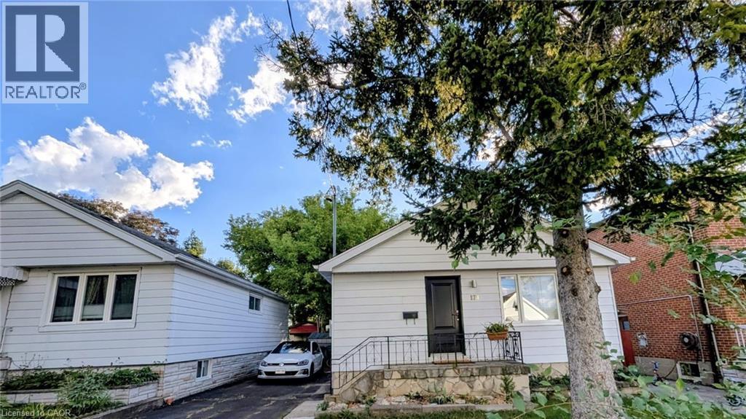594 Noble Crescent
Ottawa, Ontario
Wonderful single family home situated on a beautiful corner lot in sought after Riverside Park South. This sophisticated and sun filled property features an abundance of large windows that brighten the family room, formal dining room and offers light to the gourmet kitchen and an exceptional living room with cozy fireplace. You will be impressed by the spacious primary bedroom with his and hers closets a cheater ensuite bathroom plus 3 additional bedrooms. The fully finished lower level features large Rec room, laundry room, 3pcs bathroom, storage and additional room can be used as bedroom/GYM. The backyard is surrounding by mature hedge and trees. Walking distance to Mooney's Bay beach, parks and schools. Conveniently located and just minutes away from Carlton U, CHEO & Ottawa General Hospital. Come discover the beauty of this home and its community. (id:50886)
Century 21 Action Power Team Ltd.
53 Main Street N
North Dundas, Ontario
Sitting right in the Heart of Chesterville - Fall in love with this completely renovated, turn-key home, including electrical, plumbing, and insulation - so you can move in with confidence. The gorgeous eat-in kitchen with gas stove, flows seamlessly into a spacious living area, while the main floor spa-inspired bathroom is a true retreat, featuring a luxurious soaker tub and a rain shower. Upstairs, large bedrooms with in-suite laundry offer plenty of space for comfort and convenience. Step outside to your expansive rear deck overlooking a large private backyard, complete with a generous storage shed - perfect for outdoor entertaining, gardening, or extra storage. All this in the heart of Chesterville, within walking distance to shops, schools, and amenities! Ideal for a single professional or a couple, this home combines style, comfort, and modern updates. Pack your bags. (id:50886)
Coldwell Banker Coburn Realty
64 Tilbury Street
Woolwich, Ontario
Beautiful 3-Bedroom, 2.5-Bath, 2-Storey Townhome, With It's Own Backyard, Nestled In The Desirable And Family-Friendly Neighbourhood Of Breslau. This Residence Epitomizes Open-Concept Living, Seamlessly Blending Style And Functionality. Conveniently Located Just Minutes Away From Kitchener, Waterloo, Cambridge, And Guelph, With Easy Access To Highway 401. Enjoy The Luxury Of Being Within A 15-Minute Reach Of Various Amenities, Including Schools, Parks, Walmart, Costco, And Much More. Don't Miss Out On This Exceptional Opportunity! (id:50886)
Tfn Realty Inc.
760 Chelton Road
London South, Ontario
Welcome to this gorgeous ravine house nestled in the Summerside Neighbourhood which is Southeast corner of the city and close to 401. Main features include unfinished walkout basement ,deck beside living room and lush green conservation area behind with trail.As we enter, we find powder room and 5 steps up is a airy living room with a kitchen.The gourmet kitchen is a chef's dream with wide countertops, gas stove, fridge and microwave.This grand living room has been extended to the elevated deck which is perfect for entertaining guests or enjoying peaceful moments. Five steps up , you will find laundry with washer/dryer. At the same level you enter the master bedroom with 5 piece washroom and a walk-in closet. Again five steps up are two more spacious bedrooms and a 5 piece washroom. House is perfect for first time home buyers or those who want to upgrade to a detached home from a townhome. House looks brand new and has been very well taken care off by the owner. You will fall in love at the first sight! ** This is a linked property.** (id:50886)
Exp Realty
306 - 75 King Street E
Mississauga, Ontario
Welcome to this beautifully updated and spacious 1-bedroom suite in the heart of Cooksville! Perfectly situated just steps to the GO Station, public transit, shopping, schools, and highways, this bright unit combines comfort and convenience in one of Mississauga's most desirable locations. Featuring an open-concept living and dining area with hardwood floors throughout, a renovated kitchen with quartz countertops, upgraded plumbing, and an updated bathroom with new shower stall, bathtub, handheld shower, and grab bar. Enjoy in-suite laundry, 1 underground parking space, a storage locker, and ample visitor parking. This well-managed building offers resort-style amenities including an indoor pool and hot tub, gym, party room, and 24-hour security with gatehouse access. Recently renovated common areas showcase a stunning lobby and modern hallways. All utilities, high-speed internet, cable, and premium amenities are included in the condo fee - a true turn-key lifestyle in a prime central location! (id:50886)
RE/MAX Escarpment Realty Inc.
1198 Prestonwood Crescent
Mississauga, Ontario
Location! Location! Beautiful Well, Near Heartland area, open-concept layout and beautiful all full hardwood floors, This home has been thoughtfully upgraded with an extended new driveway, The kitchen is a chef's dream, showcasing new cabinet doors, stainless steel appliances, and a stunning granite countertop. Step outside to the backyard deck, accessible from the breakfast area, Tenant Will Pay 30% Of All Utilities, 1 Car Parking available. No smoking. No pets allowed. Walking Distance To Heartland Shopping Center, Restaurants, Golf Course. All Amenities, Easy Access To 401/403. Utilities 30% Share. (id:50886)
RE/MAX Ace Realty Inc.
7 - 370 Square One Drive
Mississauga, Ontario
This architecturally refined townhouse boasts a bold, modern design with expansive windows and sun-drenched southwest exposure. Enter through a stunning full-height glass entry door into a residence that exudes sophistication. Soaring 9-foot ceilings on both the main and second levels create an airy, open-concept layout. The main level is adorned with premium hardwood flooring, leading into an extended designer kitchen featuring custom cabinetry with valance lighting, polished granite countertops, a sleek backsplash, high-end stainless steel appliances, and a grand center island with a stylish breakfast bar perfect for both entertaining and everyday luxury. A solid oak staircase with elegant iron pickets elevates the interior design, while the primary retreat offers a spa-inspired 5-piece ensuite, a generous walk-in closet, and impeccable detailing. Bathrooms feature quartz vanity countertops and modern finishes throughout. The private, professionally landscaped interlocking patio offers an inviting outdoor space for al fresco living. Ideally situated just steps to Square One Shopping Centre, fine dining, cinemas, and public transit. Minutes from Hwy 403, University of Toronto Mississauga (UTM), and Sheridan College. This is urban living at its finest blending luxury, location, and lifestyle. (id:50886)
RE/MAX Excellence Real Estate
Th3 - 384 Highway 7 E
Richmond Hill, Ontario
Dont Miss This! A Stunning Luxury Double Car Garage. Double Driveway. 3 Bedrooms & 6 Bathrooms. 9 Ft Ceiling Throughout. A Dream Kitchen, Large Countertop & Centre Island With Stainless Steel Appliances. W/O Deck To Backyard.Bright& Spacious Functional Layout. South Exposure Offering Tons Of Natural Sunlight. Finished Basement With Recreation Room & 3pc Bathroom. Minutes to Top Ranking Schools: Christ The King Catholic Elementary School And St. Robert Catholic High School.Close to Highway 404 & 407, Public Transportation (VIVA, YRT, GO), Restaurants, Supermarkets, Gas Station, Banks, Shops & Offices.Includes Rogers High-Speed Internet! Access to Condo Amenities! Worry-free Snow Removal and Landscaping Included! (id:50886)
Bay Street Group Inc.
1709 - 10 Honeycrisp Crescent
Vaughan, Ontario
Lowerpenthouse Large One Bedroom Corner Unit , 10 Ft Ceiling, Face Southwest. Can See Cn Tower.Stainless Steel Kitchen Appliances.Ensuite Laundry, Engineered Hardwood Floors, Stone Counter Tops. Amenities: The-Art Theatre, Party Room, Fitness Centre, Lounge And Meeting Room, Guest Suites, Terrace With Bbq Area And Much More. Mins To Vmc Centre Station To York U, Seneca College York Campus. Open-Concept Floor Plan With Floor To Ceiling Windows. Gourmet Kitchen With B/I High End Appliances. Step To Ikea, Restaurants, Movie Theatre, Shopping, And Subway Station Vmc. Minutes Go Transit, Hwy 400, York U, And Much More! Be The First One To Live In This Beautiful Unit! (id:50886)
Bay Street Group Inc.
11 Elynhill Drive
Toronto, Ontario
Welcome to this beautifully renovated, large-size bungalow nestled on a quiet no-exit street in the prestigious Willowdale West neighborhood. Perfectly positioned on a south-facing 50 x 120 ft lot, this home offers bright, open spaces and a thoughtfully updated design that blends elegance with everyday comfort.The main floor features an inviting open-concept kitchen with a generous center island, sleek stainless-steel appliances, and ample cabinetry ideal for both family living and entertaining. Sunlight fills the spacious living and dining areas through large windows, highlighting the laminate floors that flow throughout. Three well-proportioned bedrooms include a primary suite with a private 4-piece en-suite and walk-in closet, while a second stylish full bath serves family and guests. The fully finished basement is equally impressive, offering a bright, versatile living space with large windows and a separate entrance perfect for extended family, in-laws, or rental income potential. Here you'll find two additional bedrooms, two full bathrooms, a full kitchen, and generous open living areas.Step outside to a beautiful deck and private, fenced backyard. The south exposure ensures natural light all day, and the deep lot provides room to garden, play, or simply unwind.Located in one of North York's most sought-after communities, this property is close to schools, parks, the North York Central Library, shopping, and transit, while maintaining the tranquility of a peaceful residential street.Whether you're looking for a move-in-ready family home, a smart investment with income potential, or a rare piece of prime Willowdale land to hold and build in the future, this residence delivers it all. Don't miss the opportunity to own this bright, spacious, and impeccably updated bungalow in an unbeatable location. (id:50886)
Homelife New World Realty Inc.
319 - 3800 Yonge Street
Toronto, Ontario
Welcome to Governor's Hill and a Superior Lease Opportunity, where timeless design meets effortless living in the heart of Hogg's Hollow - one of Toronto's most admired and enduring communities. This 1,653 sq. ft. TRIDEL residence unfolds with ease. Its light-filled principal rooms, elegant proportions, and ever-changing " Eye Level " professionally landscaped garden and ravine views from every window. The split-bedroom layout balances flow and privacy, creating distinct spaces for relaxation and entertaining. The primary suite is a retreat of its own, with a large walk-in closet & spacious spa-inspired ensuite. A renovated kitchen, generous living and dining areas, all with hardwood floors set the tone for refined daily living. Two parking spaces, an ensuite storage room, and 24-hour concierge with staffed gatehouse add convenience and confidence. At Governor's Hill, every comfort is considered along with a true sense of COMMUNITY feel . Enjoy resort-style amenities - a saltwater pool with hot tub, steam and sauna rooms, gym, exercise classes, indoor squash/pickleball court, library, and games lounge - all surrounded by lush, manicured grounds that feel worlds away from the city, yet minutes to Yonge Street, the subway, and Hwy 401. A residence that reflects quiet sophistication, thoughtful design, and a lifestyle of ease. Included: All Appliances, All Electric Light Fixtures, Window Coverings, Electric Fireplace, Building Insurance Plus Building & Grounds Maintenance, CAC, Heat, Hydro, Cable TV, 2 Parking + Ensuite Storage Room (id:50886)
Harvey Kalles Real Estate Ltd.
174 Linden Avenue Unit# Lower
Scarborough, Ontario
Luxurious 1 Bedroom +1 Bathroom Unit in a high demand area in Scarborough, Located steps from public transit, with easy access to highway 401. This lower unit is perfect for professionals, students, or anyone seeking a vibrant and convenient lifestyle. Dont miss this incredible leasing opportunity. (id:50886)
Royal LePage Wolle Realty

