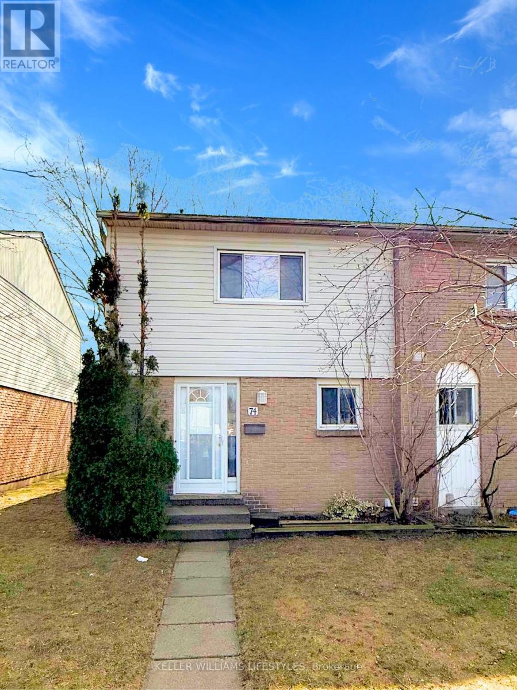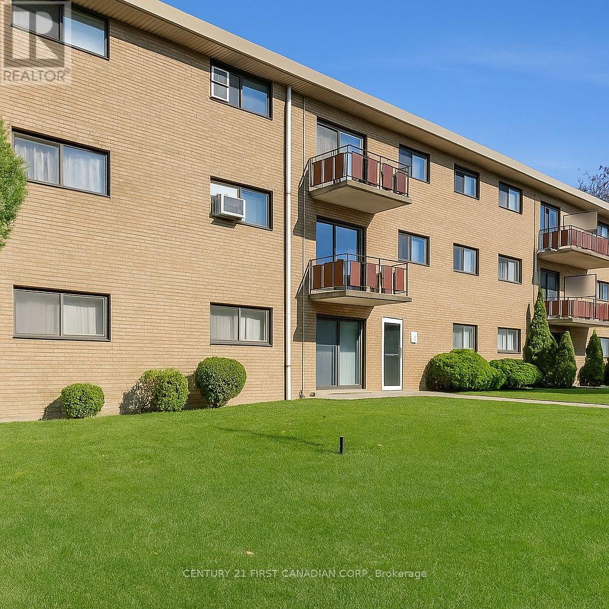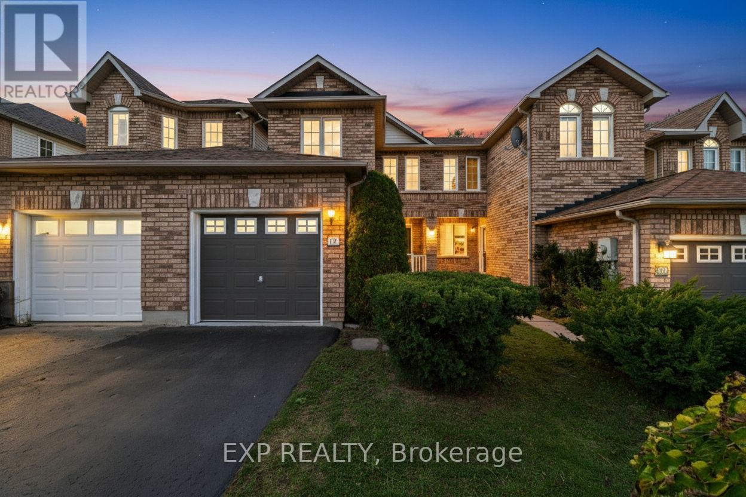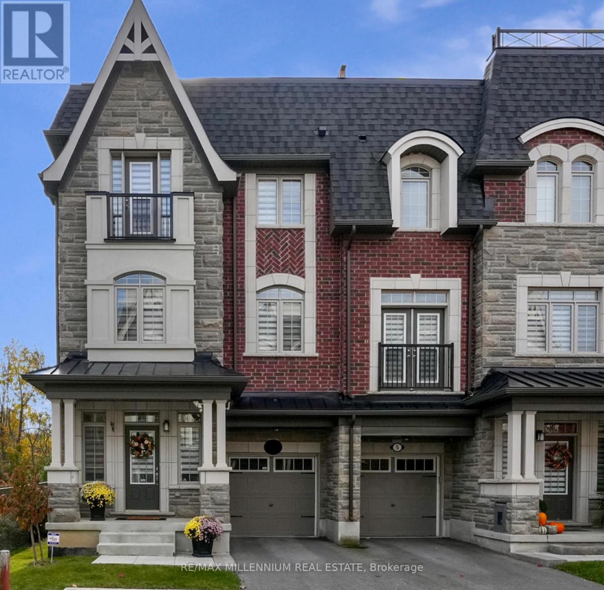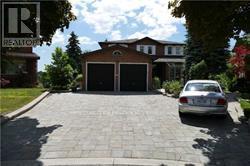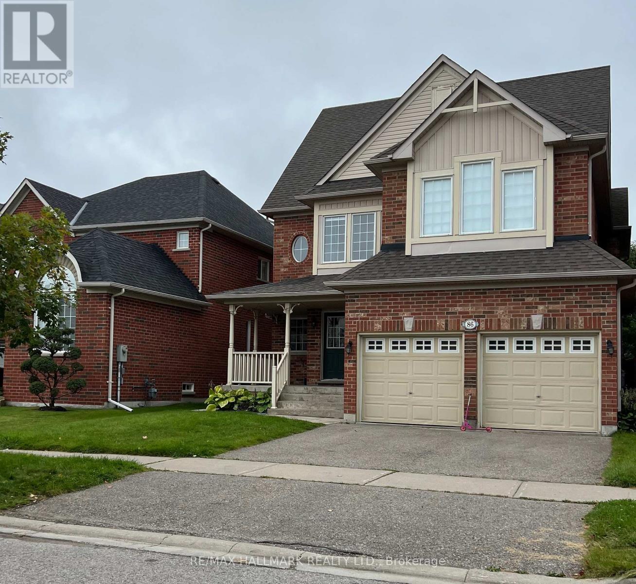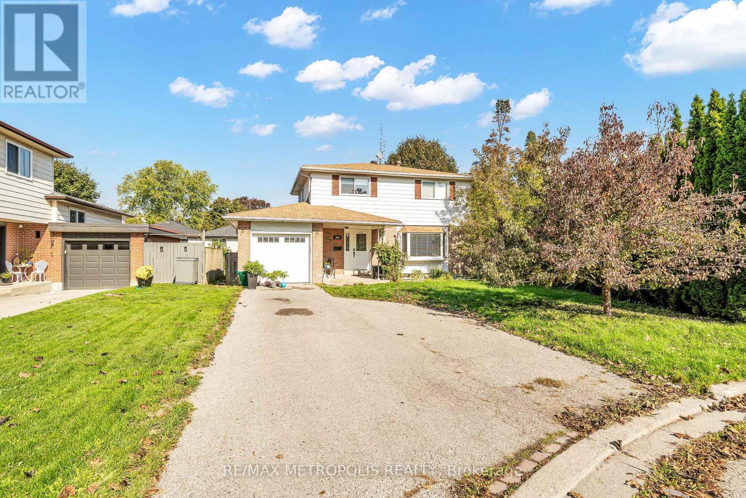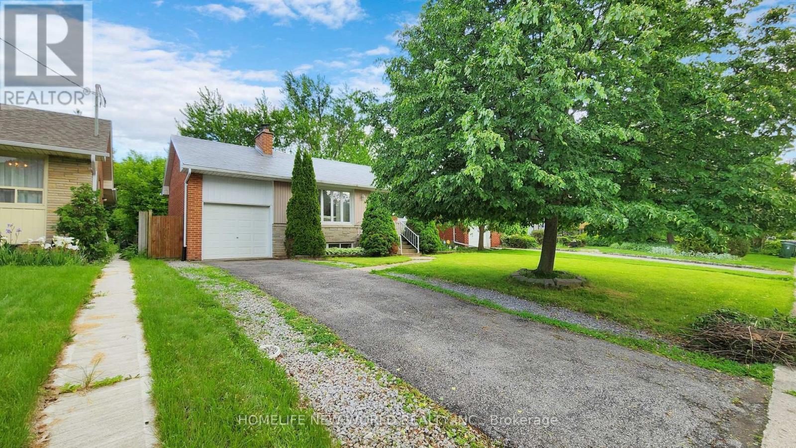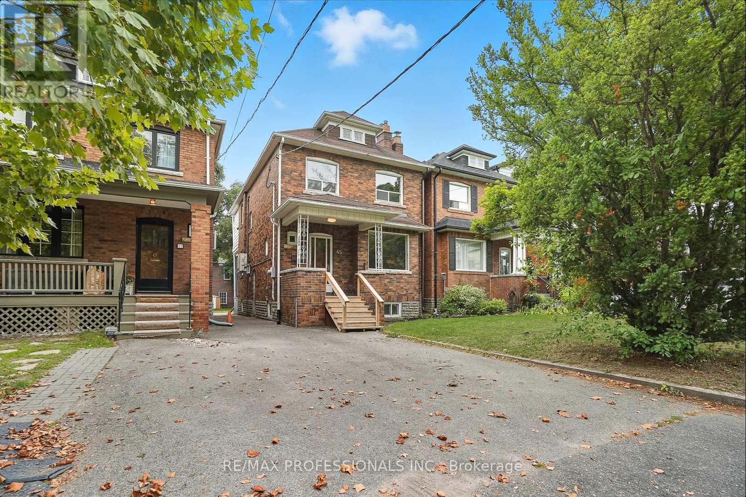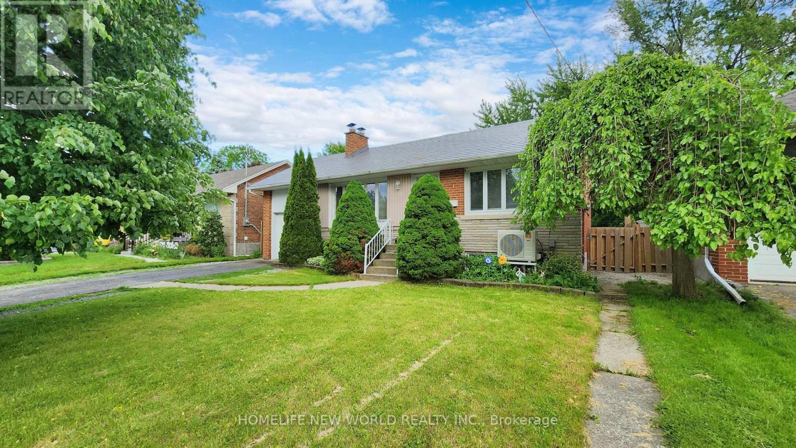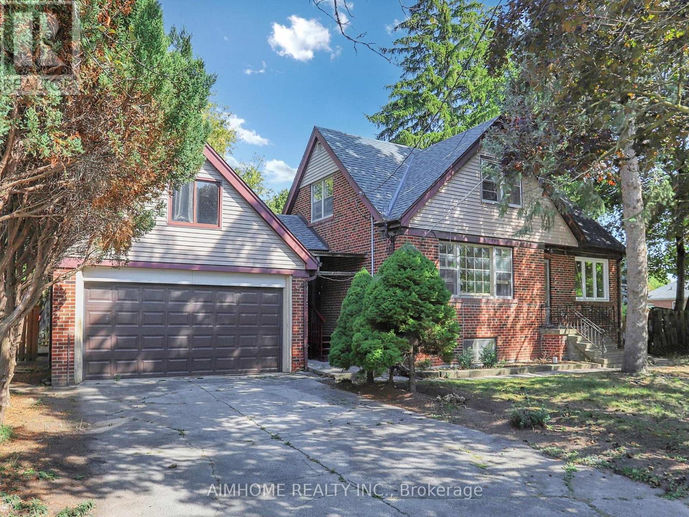74 - 1775 Culver Drive
London East, Ontario
Welcome to 74-1775 Culver Drive, a beautifully maintained 3-bedroom, 2-bathroom townhome in a quiet and convenient East London community. Offering a modern design and functional layout, this home provides the perfect balance of comfort and practicality for families or professionals. The spacious main floor features a bright living area, a well-equipped kitchen, and access to a fully fenced private yard - ideal for outdoor enjoyment or entertaining. Upstairs, three generous bedrooms and two full bathrooms provide ample space and privacy for everyday living.Located in a family-friendly neighbourhood close to schools, parks, shopping, and major commuter routes, this home offers easy access to everything East London has to offer. Professional snow removal and landscaping are included, making for low-maintenance living year-round. Available with a flexible move date (subject to assignment) for $2,295 per month plus utilities, this townhome is the perfect opportunity to enjoy modern comfort in a great location. (id:50886)
Keller Williams Lifestyles
312 - 1830 Dumont Street
London East, Ontario
Move-in ready 1-bedroom, 1-bathroom condo featuring gray vinyl flooring, a galley-style kitchen with backsplash and updated lighting, and a fully renovated 3-piece bathroom. Enjoy a private balcony and convenient access to transit, shopping, and dining. Available immediately. (id:50886)
Century 21 First Canadian Corp
270 Lake Street
Pembroke, Ontario
10,680 square feet, of centrally located, divisible office space. 1,963 Square Feet now rented to Edward Jones & Co. for the next five (5) years. Great base to build from. Balance of space configured into three distinct office areas. you can keep them as divided or take the walls down - your choice! Perfect for owner/occupier - share the area with an existing or an additional tenant. A unique, and well-priced opportunity. (id:50886)
Gentry Real Estate Services Limited
56 Hawthorne Crescent
Barrie, Ontario
Welcome to 56 Hawthorne Crescent - a beautifully maintained 3-bedroom freehold townhome backing onto mature forest in a quiet, family-friendly neighbourhood of South Barrie. Featuring newly installed vinyl flooring (2025) and modern finishes throughout, this home offers a warm and inviting open-concept main floor filled with natural light. The kitchen provides great functionality for everyday living and entertaining, while the upper level features three comfortable bedrooms, including a spacious primary with generous closet space. The private backyard with no rear neighbours is ideal for relaxing, morning coffee, or hosting summer BBQs. Conveniently located close to schools, parks, shopping, walking trails, transit, Highway 400, and Barrie's stunning waterfront and vibrant downtown. Recent upgrades include: new furnace (2019), water softener (2019), hot water tank (2022), roof shingles (2016) (id:50886)
Exp Realty
1 Ingleside Street
Vaughan, Ontario
Experience 2150 Sq Ft Of Refined Living In This Stunning 3-Storey End-Unit Townhome Located In The Highly Desirable Residences At Pebble Creek Community. Surrounded By Conservation Lands And The Humber River, This Home Offers A Private And Peaceful Setting At The End Of A Quiet Court. Enjoy 3 Spacious Bedrooms, 3 Bathrooms, 9Ft Ceilings, And A Bright, Open-Concept Layout. The Family Room Showcases A Striking Marble Wall Slab With A Modern Linear Fireplace, Creating A Sophisticated And Welcoming Atmosphere. The Home Also Features An Elegant Oak Staircase, Hardwood Flooring, And Upgraded Lighting Throughout. The Contemporary Kitchen Includes Quartz Countertops, Stainless Steel Appliances, Stylish Cabinetry, And Ample Workspace. An Exceptional Highlight Is The Expansive 600 Sq Ft Rooftop Terrace-Perfect For Entertaining, Relaxing, And Taking In Beautiful Nature Views. Located Close To Schools, Shopping, Transit, Highways, And Everyday Amenities. A Rare Opportunity To Lease A Luxury End-Unit Townhome In One Of Vaughan's Most Sought-After Communities. (id:50886)
RE/MAX Millennium Real Estate
(Bsmt) - 29 Ivory Court
Vaughan, Ontario
Gorgeous Large Basement Apartment For Rent In The Heart Of Woodbridge. Exceptionally Clean! This Unit Features Large Kitchen w/Granite Counters, Tile B/S, Fridge, Stove, Dishwasher Built-In + Wall Unit w/Gas Fireplace & Built-In Shelving in Bedroom (California Closets). Porcelain Tile Throughout. Shared Laundry Room in Basement. CVAC + A/C. Walk-out To Beautiful Covered Patio Facing Lush Gardens + Ravine. Ideal For 1 Person. All Utilities Included. Tenant To Pay Own Internet. (id:50886)
Intercity Realty Inc.
86 Verdi Road
Richmond Hill, Ontario
Large & Spacious Apartment in the Heart of Oak Ridges/Richmond Hill, Luxury Tiles and Finishes, An Updated Open Concept Kitchen With High End Built In Appliances. Private Laundry and Separate Entrance All Located On A Quiet and Convenient Street Close To All Amenities, Schools Shopping, and Highway. Tenant responsible for 1/3 of all utilities. No Pets, No Smoking inside. (id:50886)
RE/MAX Hallmark Realty Ltd.
Basement - 834 Sanok Drive
Pickering, Ontario
Charming 1-bedroom basement oasis just minutes from Liverpool Beach, featuring a bright, modern 3-piece bath and a slick, fully equipped kitchen that set the tone for stylish coastal living; the inviting rec room is your canvas for movie nights, a home office, or a workout zone-sunlit and endlessly versatile-while gorgeous, high-quality floors flow seamlessly throughout, delivering warmth, character, and a cohesive feel you'll love coming home to; enjoy private entry for your own slice of independence, a quiet, well-maintained building, one designated parking spot, and on-site laundry for everyday convenience; with easy access to scenic coastal walks, cozy cafes, shopping, and smooth transit, this move-in-ready, budget-friendly unit blends comfort with coastal charm and a touch of modern luxury-your perfect, energetic home awaits. (id:50886)
RE/MAX Metropolis Realty
11 Elynhill Drive
Toronto, Ontario
Beautifully renovated FURNISHED 3-bedroom, 2-bathroom bungalow in the prestigious Willowdale West area. This exquisite property is situated on a cozy no-exit drive, one of the best streets in the neighborhood. The home boasts an open-concept kitchen with quartz countertops, a large island, and stainless steel appliances, all overlooking the family room. The bright family and dining rooms feature laminate flooring, enhancing the modern feel of the space. The spacious master bedroom includes a 3-piece en-suite bathroom and a closet with views of the private, family-friendly backyard. The AC is updated to a Heat pump for less utility costs. This home is only a two-minute walk to public transit and is conveniently close to schools, shopping, parks, and a library. Shared laundry facilities located in a separate area of the basement. NO PETS AND NO SMOKERS PLEASE. (id:50886)
Homelife New World Realty Inc.
45 St Germain Avenue
Toronto, Ontario
Welcome to your dream home in one of Toronto's most coveted neighbourhoods! This beautifully renovated 3 bedroom, 2 bathroom detached home blends timeless charm with modern luxury - and it has never been lived in since the renovations were completed! Step inside to discover a bright, open-concept layout featuring high end finishes, contemporary fixtures, and thoughtful design throughout. The spacious living and dining areas flow seamlessly into a sleek, modern kitchen with brand-new stainless steel appliances, quartz countertops, custom cabinetry and a butler's pantry - perfect for both everyday living and entertaining. Upstairs, you'll find 3 generously sized bedrooms, all filled with natural light and outfitted with stylish touches. Both bathrooms have been fully updated with elegant tile work, premium vanities, and modern hardware. Enjoy the convenience of in-suite upper-level laundry - no more hauling laundry up and down stairs! Outside, enjoy a private backyard retreat, all nestled on a quiet, tree-lined street just steps from Yonge Street. Walk to top-rated schools, trendy shops, cafes, restaurants, and the Lawrence subway station. Convenience and community at your doorstep. This is more than just a house, its a move-in-ready lifestyle upgrade in one of Toronto's most desirable neighbourhoods. (id:50886)
RE/MAX Professionals Inc.
Bsm - 11 Elynhill Drive
Toronto, Ontario
Bright, Large, fully renovated 2 bedrooms, 2 bathrooms basement in prestigious Willowdale west area. Features a Large, bright family room with lots of windows, an open concept kitchen, all laminate flooring, and TWO bathrooms. The bedrooms are large in size, both with windows for natural light. Separate entrance, Only a two-minute walk to public transit (bus stop) and is very close to schools, shopping, a park, and a library. Tenant pays 1/3 of all utilities cost. Shared Laundry in separate area. 2 Parking in the driveway is included. NO PETS AND NO SMOKERS PLEASE... (id:50886)
Homelife New World Realty Inc.
61 Talbot Road
Toronto, Ontario
Attention Investors, Builders, and End Users! Rare income-generating opportunity in the highly sought-after Yonge/Finch area, featuring a versatile, self-contained layout with separate kitchens, laundries, and private access on every levelideal for multi-family living or strong rental returns. The main floor offers a spacious living room, dining area with walkout to the backyard, an open-concept kitchen, and a bedroom with a full bath. The second floor includes a private entry from the front door, creating a 2-bedroom suite, or can connect to the main floor through the living room for a flexible 3-bedroom layout. The bright walk-up basement features three bedrooms, two full baths, and its own kitchen and laundry, perfect for rental income. Just a 10-minute walk to Finch Subway Station, this property combines a prime location with unmatched versatility, making it ideal for investors seeking cash flow, builders planning redevelopment, or end users looking for a home with income support. Endless possibilities await! (id:50886)
Aimhome Realty Inc.

