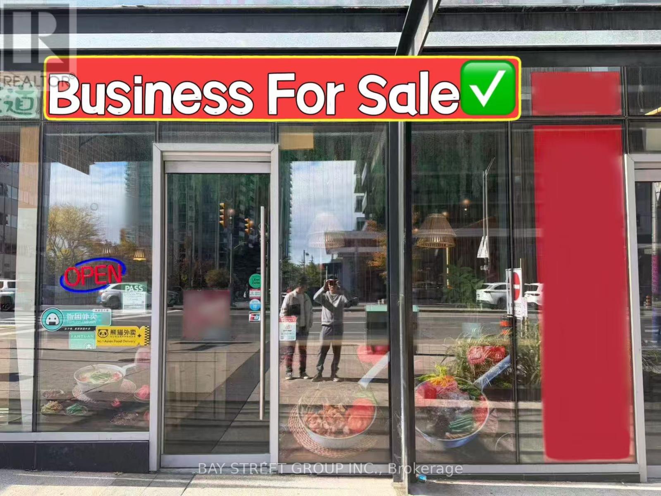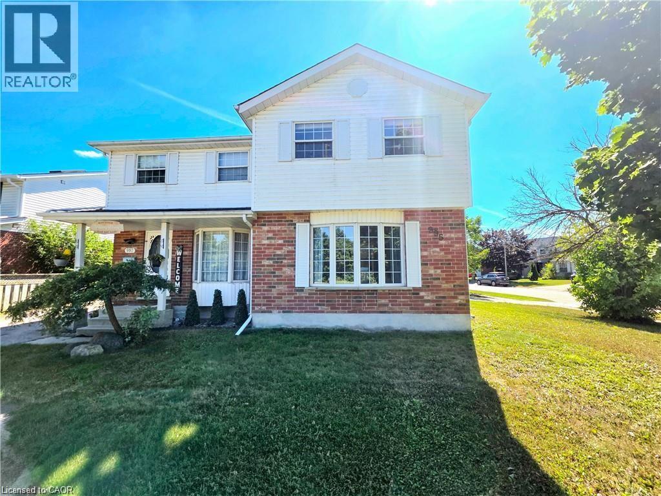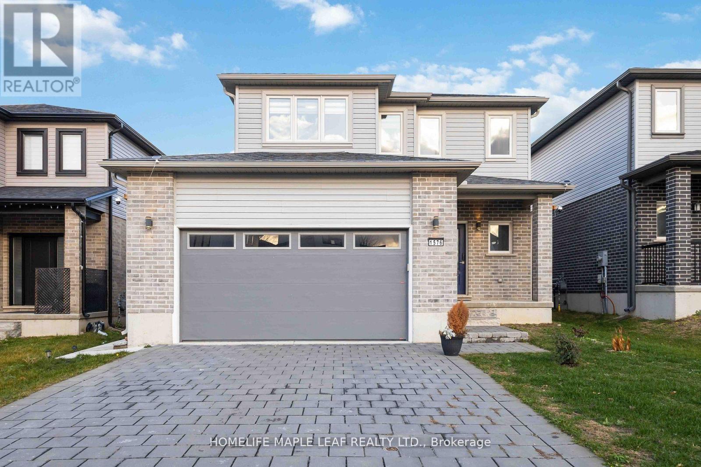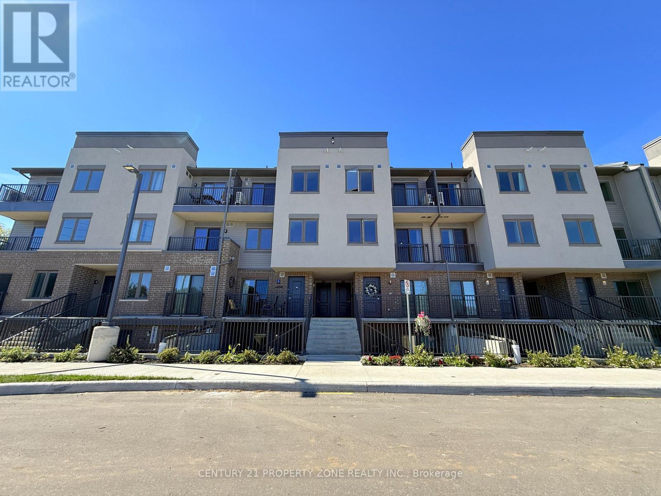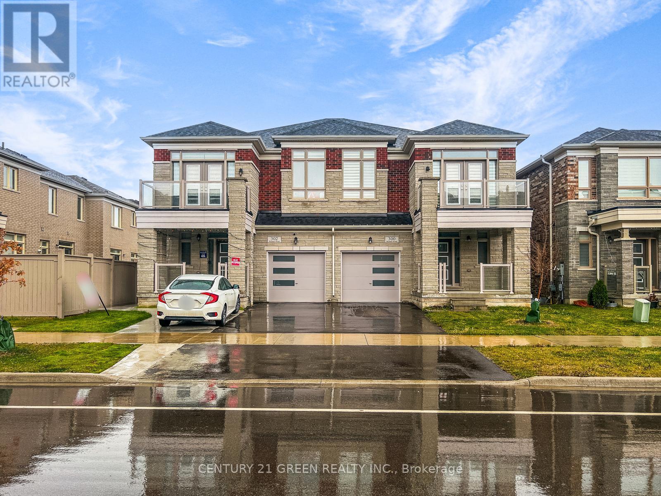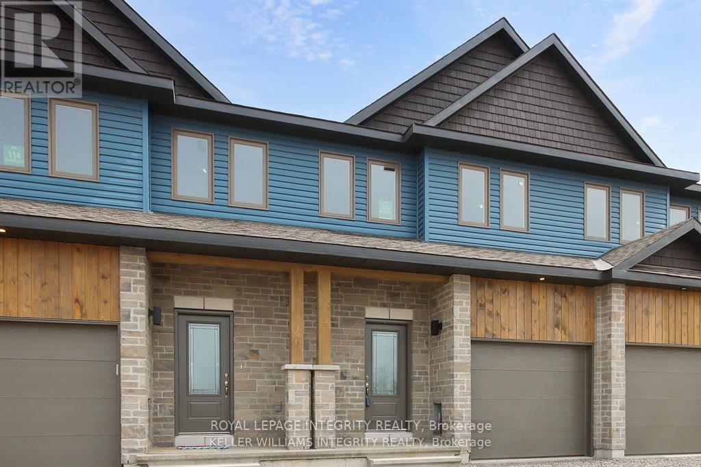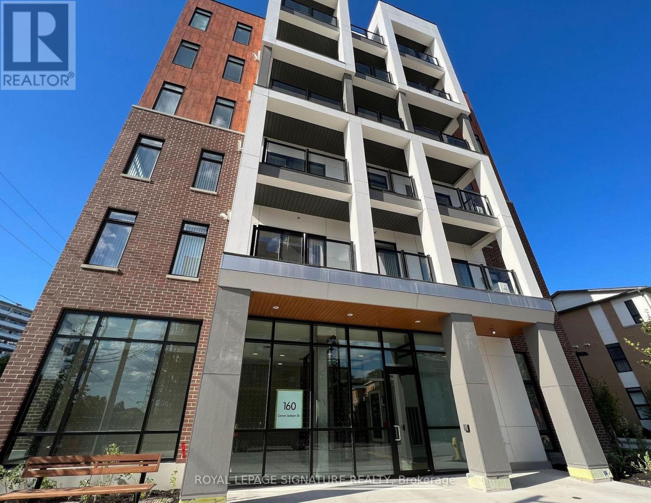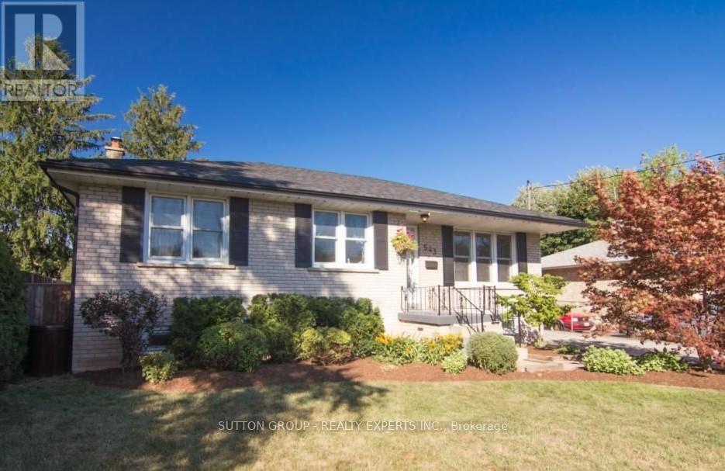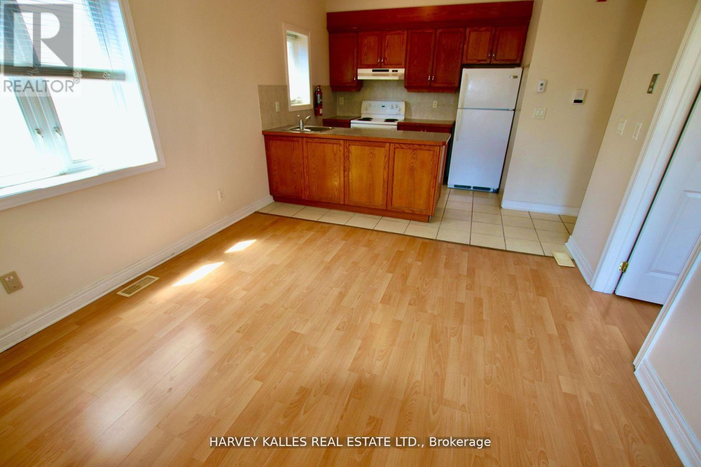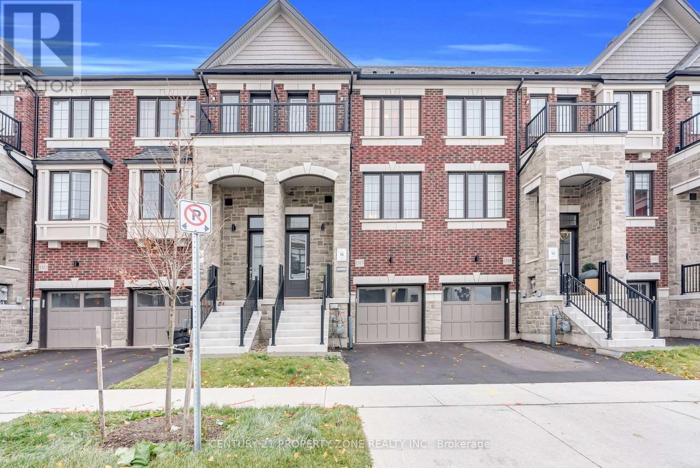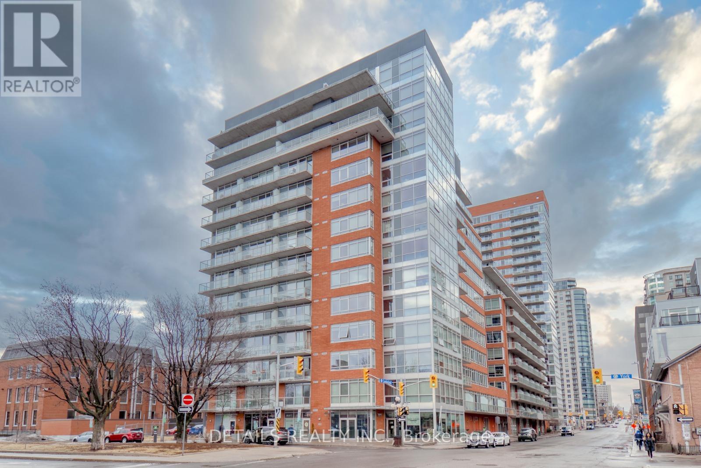109 - 4750 Yonge Street
Toronto, Ontario
Great Location! Restaurant In Busy Commercial Building Yonge And Sheppard Emerald Park Indoor Mall. Entrance To Subway Station. Brand New Renovations And Equipment, A Highly Visoble Sign, Convenient Transit Access, 30 Seats, Can Converts To Other Concepts. (id:50886)
Bay Street Group Inc.
995 Elgin Street N
Cambridge, Ontario
SOUGHT AFTER LOCATION CLOSE TO SCHOOLS, SHOPPING AND 401 ACCESS! This home features a spacious living room with a large bay window. Updated kitchen features a butcher block style counter tops with all appliances and sliding glass doors that overlooks the spacious fully fenced yard. The second floor features 3 bedrooms and a full bathroom. This home sits on a wide premium lot which is fully fenced and sides onto a quiet court great for kids! The location is ideal close to great schools and all the amenities you would need. This home offers immediate possession so you could be all moved in before school starts. Put this one on your must see list. (id:50886)
RE/MAX Twin City Realty Inc.
99 Fourth Conc Road Unit# 168
Burford, Ontario
Welcome home to 99 Fourth Conc., Burford, Unit 168. Are you looking for year round affordable living, but apartment or condo living isn't right for you? Find this exceptional 2021 built steel modular home with steel roof, move in ready with lots of improvements! With ample parking for 2 vehicles located on a large lot, a large deck and shed enjoy an open concept 1 bed 1 bath home. The bathroom and laundry (washer/dryer in one) sit in a newly upgraded bathroom! And you'll love the stylish wainscoting in the primary bedroom. The current monthly lot fees are $638.12/ month which includes taxes, mail delivery, weekly garbage pickup, snow removal in common areas, septic system maintenance and water. The hot water tank, propane wall heater and the ductless mini split (heating and cooling) are owned. The 2 propane tanks cost a total of $120/ year. Hydro one is currently upgrading the road (should be done in the spring) to 100amp service with this unit currently set up at 30 amp service with a panel that can support 60 amp. The home manufacturer is Steel Canada Modular Homes (SCMH) and the model is Grande (16' x 40' -640 SQFT), Serial/ Manufacturer # SCMH1640001. Park Amenities include onsite laundry facilities, dog park, community garden, pavilion with frequent events, playground, beach, public dock, fishing area, dog beach. Well designed with great finishes, just move in and enjoy! (id:50886)
RE/MAX Twin City Realty Inc
1576 Dylan Street E
London East, Ontario
Welcome to this charming 1-bedroom , 1-bath apartment in North East London, ideally located near Edgevalley Park, Drew park, and the scenic walking trails along the Thames River. This modern unit offers comfort and convenience with contemporary finishes, a bright living space , and a well designed layout perfect for singles or couples. Enjoy a private entrance, dedicated parking, and easy access to nearby amenities, parks, and transit. (id:50886)
Homelife Maple Leaf Realty Ltd.
C60 - 370 Fisher Mills Road
Cambridge, Ontario
Welcome to this brand new stacked townhouse available for lease in the highly sought-afterHespeler community of Cambridge! This bright upper-level unit features 2 spacious bedrooms, 2full bathrooms plus a powder room, and a modern open-concept layout that's perfect forcomfortable everyday living.You'll enjoy stylish finishes throughout, including laminate flooring, stainless steelappliances, and quartz countertops. Large windows bring in plenty of natural light and offer aclear, open view.Situated just 5 minutes from Hwy 401 and downtown Cambridge, you're close to Walmart, TimHortons, McDonald's, shops, restaurants, and more. Only 20 minutes to Kitchener, Guelph, andWaterloo, and a short drive to schools, parks, libraries, and all major amenities. School busstops and public transit routes are conveniently nearby, making this an ideal home forcommuters and families alike. (id:50886)
Century 21 Property Zone Realty Inc.
300 Skinner Road
Hamilton, Ontario
2023-Built ; 4-Bedroom, 2.5 Washroom Semi-Detached home ; Walkout basement ; in the highly sought-after community of Waterdown. Features 9-ft ceilings, floor-to-ceiling windows and abundant natural light, this home offers an inviting and modern living experience. Open concept Living room ; S/S Appliances, Garage door Opener and remote ; Open Concept Layout. 9' Ceiling. Lots Of Space In Kitchen And Rooms. Primary Bedroom With 4-Pc Ensuite And Walk-in Closet. Large Closet Space. Located just minutes from major highways (403, 407, and 401 via Hwy 6), GO Train, parks, trails, shopping, and excellent schools. Easy and convenient access to all amenities, shopping and highways. Laundry Room is conveniently located on the Main floor. Perfect family home (id:50886)
Century 21 Green Realty Inc.
114 Dowdall Circle
Carleton Place, Ontario
Enjoy Contemporary living just a short stroll from the scenic Mississippi River in Carleton Place. Featuring 3 Spacious bedrooms, 4 Bathrooms and a finished basement . Main level with modern Open Concept design . Kitchen equipped with SS Appliances and Breakfast bar peninsula. Very large patio windows and doors to open greenspace. Primary Bedroom with full ensuite and large walk in closet. Two other bedrooms share another Full bathroom. Laundry room on the upper level for your convenience. A large finished basement with Full bathroom. completes the package. .. Perfect for professionals and families alike! (id:50886)
Royal LePage Integrity Realty
A105 - 160 Canon Jackson Drive
Toronto, Ontario
Welcome to the master-planned Daniels Keelesdale community. This bright and sun-filled suite features a functional open-concept layout with stylish and durable laminate flooring throughout. The location offers incredible convenience and connectivity. You are just minutes from major highways 401 and 400, with TTC transit options and the future Eglinton Crosstown LRT nearby. This vibrant neighbourhood is surrounded by beautiful green spaces, including King Georges-Keele Parkette, Green Hills Park, and Gulliver Park, all just a short walk away. Enjoy easy access to a wide variety of shopping, dining, and entertainment options. This unit includes one parking space. (id:50886)
Royal LePage Signature Realty
543 Taplow Crescent
Oakville, Ontario
Attn Builders/Investors/renovators, /1st time Buyers. Welcome to Great starter/downsizer home or building lot (60X125) in a quiet, family friendly 'hood in west Oakville. This bungalow, Ideally located on a quiet street in a mature sought after neighborhood offers immense potential for those looking to transform a property into something special. Easy walking distance to public, French imm., & catholic elem./high schools. Good access to the QEW (Third Line or Dorval). This is a rare chance to invest in an area with excellent growth potential, whether you're looking to live-in, renovate and flip or build your dream home. (id:50886)
Sutton Group - Realty Experts Inc.
2 - 775 Ossington Avenue
Toronto, Ontario
LIVE R-E-N-T F-R-E-E Two (2) Months Free Rent If you move in before the end of 2025! Easy Living On Ossington! Clean And Spacious Apartment Steps From Ossington Station At Bloor. Enjoy Your best self in solid space in AAA locale + Privacy & Convenience Of A Sublime Urban Lifestyle. Have It All With An Oversized Bedroom, Ample Living Space, Functional Kitchen And versatile layout allowing Desk With Wall Outlet To Facilitate Home Office Workspace. Location Can't Be Beaten With Its Centrality And Vibrancy & Steps From It All! Won't Last!! Photos are for illustrative purposes and may not be exact depictions. (id:50886)
Harvey Kalles Real Estate Ltd.
1317 Shevchenko Boulevard
Oakville, Ontario
Welcome to this stunning three-storey townhome by Treasure Hill, offering a modern open-concept design and exceptional functionality throughout. This beautiful residence featuresfour spacious bedrooms, upgraded washrooms, and a convenient upper-level laundry. A single-cargarage with additional driveway parking provides ample space for vehicles, while thethoughtful layout and contemporary finishes create a warm, inviting atmosphere perfect forfamilies or professionals.Nestled in a highly coveted Oakville neighborhood, this home places you just minutes fromOakville Trafalgar Memorial Hospital, Highways 403 and 407, major shopping destinations,restaurants, and a wide selection of top-rated schools-including Palermo, White Oaks, St.Gregory the Great, St. Ignatius, and King's Christian Collegiate. Enjoy unparalleled comfort,accessibility, and a vibrant community setting in one of Oakville's most desirable locations. (id:50886)
Century 21 Property Zone Realty Inc.
308 - 180 York Street
Ottawa, Ontario
Downtown ease meets backyard freedom in this 766-sq.-ft. (per builder's plan) loft-style one-bedroom-plus-den, where the real show-stopper is an approximately 400-sq.-ft. private patio - an almost unheard-of amount of exclusive outdoor space for the city core - large enough for alfresco dinners, morning yoga, and a full container garden without ever leaving home. Inside, the bright flexible den works perfectly as a home office or reading nook, while stainless-steel appliances, granite counters, hardwood floors, and soaring ceilings deliver that polished modern vibe; in-suite laundry, generous storage, and an airy open layout make daily living and entertaining effortless. Residents enjoy a fully equipped gym, party room, games lounge, serene shared garden terrace, and meeting room, and the address puts Ottawa's top restaurants, cafes, boutiques, and cultural hotspots literally at your doorstep. Here, you get style, space, and a backyard-sized patio all in the very heart of the city. (id:50886)
Details Realty Inc.

