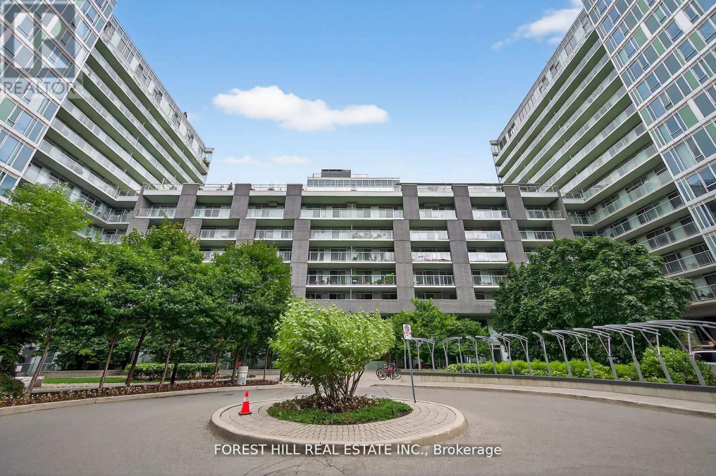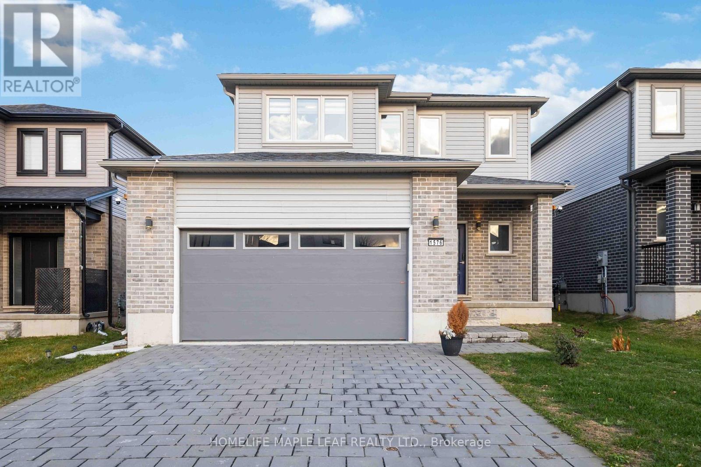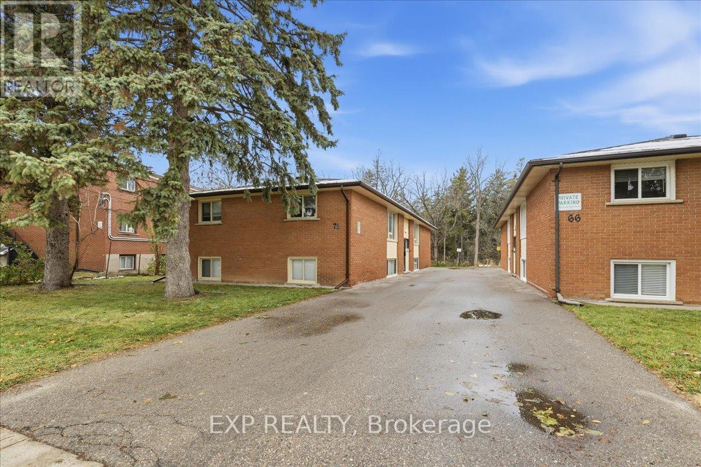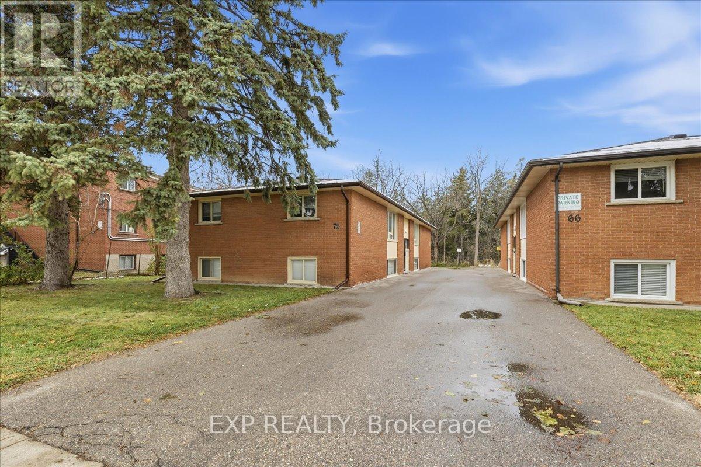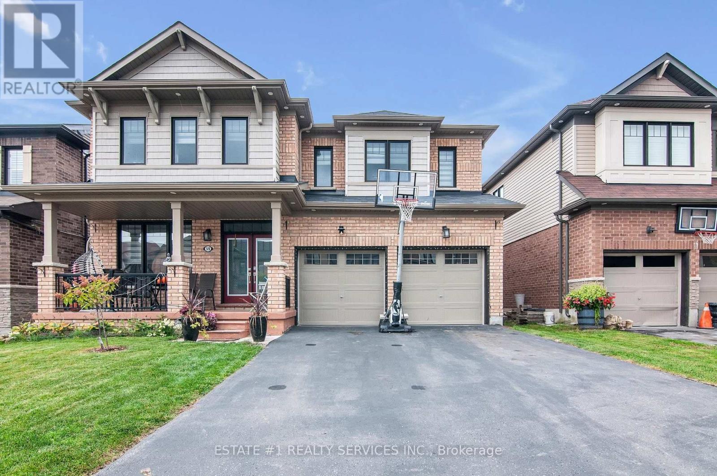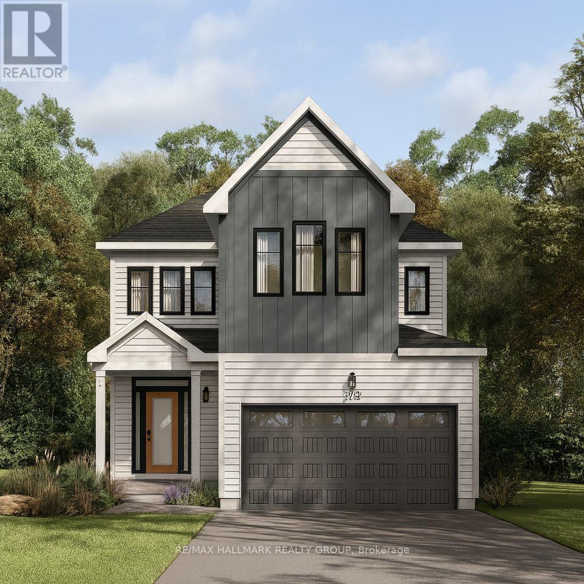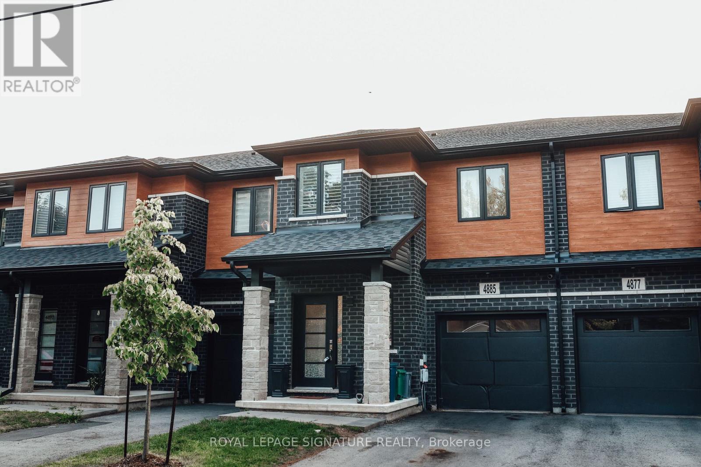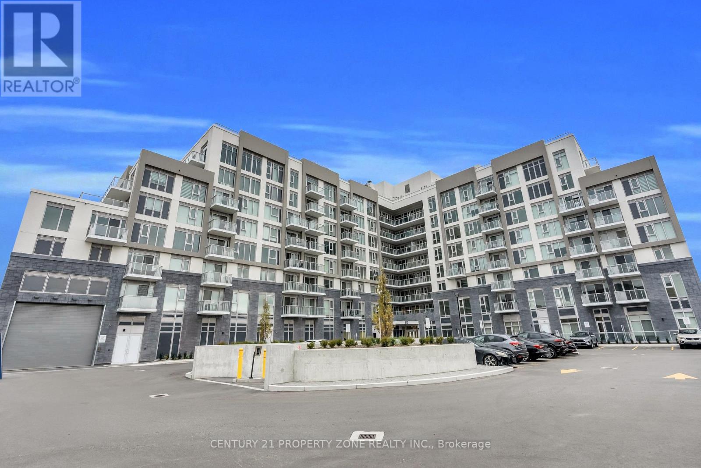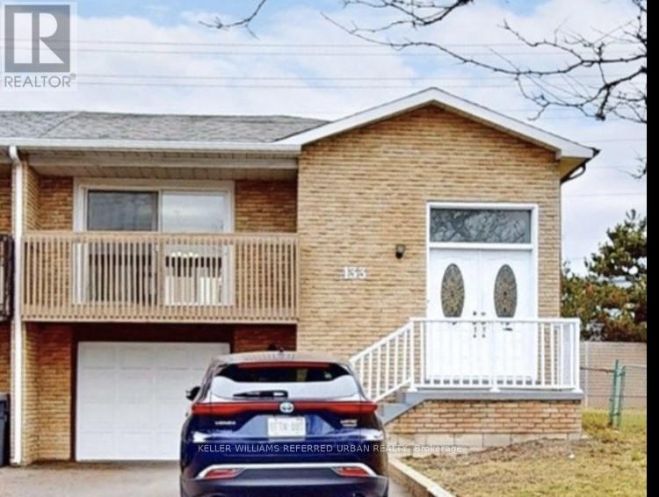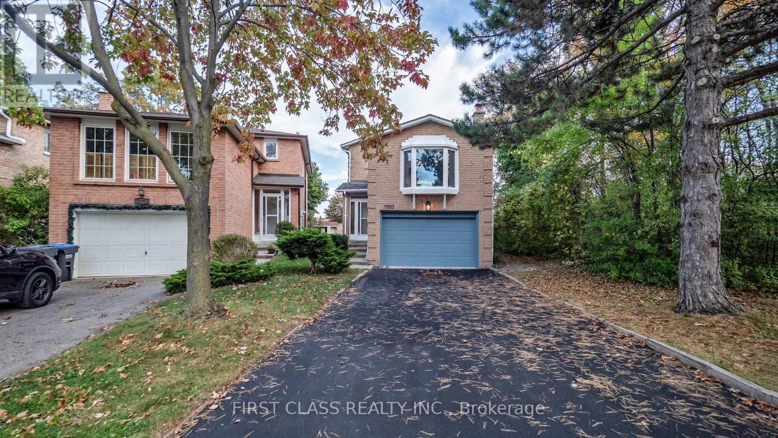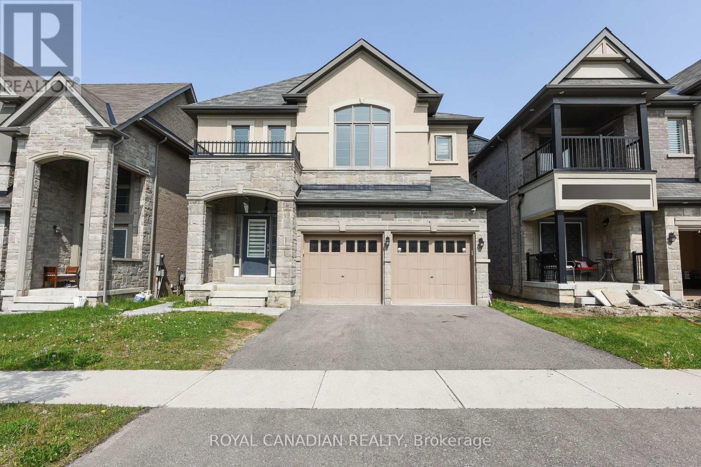W1204 - 565 Wilson Avenue
Toronto, Ontario
Welcome to 565 Wilson Unit W1204. This bright and spacious 3 bedroom 2 bathroom unit with 1 car parking at The Station Condo in Clanton Park features a sought after floorplan! Contemporary aesthetics spans throughout this spacious upgraded unit boasting 1040 sf of interior living space plus a 140 sf walkout out terrace from Primary bedroom & family room providing beautiful views of the surrounding area! Plenty of natural sunlight envelopes the modern interior! This unit features large bedroom sizes and upgraded Kitchen With built in S/S cooktop, built in S/S oven, S/S dishwasher & granite countertops. Located just steps to all Major Transit including TTC subway and GO, Highways 401, 400, Allen Road and close to premium shopping including Yorkdale Mall. Building amenities feature Modern Gym, Pool, Patio with BBQ's, Party room. (id:50886)
Forest Hill Real Estate Inc.
124636 Simcoe Street
Tillsonburg, Ontario
Prime commercial opportunity located at the busy intersection of Simcoe Street and Mall Road, offering excellent visibility with 141 feet of frontage and access from three separate entrances. This 1,300 sq. ft. stand-alone building provides a flexible layout suitable for a wide range of commercial uses. The Highway Commercial (HC) zoning supports many potential business types such as a café, sandwich shop, coffee and dessert bar, retail store, professional office, wellness services, quick-service food concept, specialty pet services, or an eBike and mobility shop. All proposed uses are subject to approval by the town and must comply with applicable zoning and permitting requirements, and any improvements or alterations will require landlord approval. A Phase II Environmental Assessment has been completed and is available upon request. This high-traffic, high-exposure location presents an excellent opportunity for a business looking to establish or expand in a growing commercial corridor. Certain images shown are concept renderings to help visualize possible uses for the space. (id:50886)
Wiltshire Realty Inc. Brokerage
1576 Dylan Street
London East, Ontario
Welcome to your dream home in North East London, ideally located near Edgevalley Park, Drew Park, and beautiful walking trails along the Thames River. This 4-year-old gem offers modern elegance with upgraded finishes throughout, featuring 3 spacious bedrooms and 2.5 bathrooms. Enjoy a fully fenced yard with a massive deck and storage shed, plus an upgraded electrical panel in the garage ready for your electric vehicle charger. Parking for up to 2 cars provides added convenience. (id:50886)
Homelife Maple Leaf Realty Ltd.
72 Barbara Crescent
Kitchener, Ontario
An exceptional opportunity for investors or owner-occupants, 72 Barbara Crescent offers a superior unit mix of three two-bedrooms and one three-bedroom, generating a 5.2% CAP rate with additional upside. Major capital items are complete, including a 2021 roof, 2020 windows, electrical split with copper wiring and breaker panels (2021), and full unit renovations with quality finishes. Ideally located near Westmount Rd E and Highway 8, the property sits in a strong rental pocket and offers future development potential on its generous lot-making this a turnkey, income-producing asset with long-term upside. (id:50886)
Exp Realty
72 Barbara Crescent
Kitchener, Ontario
An exceptional opportunity for investors or owner-occupants, 72 Barbara Crescent offers a superior unit mix of three two-bedrooms and one three-bedroom, generating a 5.2% cap rate with additional upside. Major capital items are complete, including a 2021 roof, 2020 windows, electrical split with copper wiring and breaker panels (2021), and full unit renovations with quality finishes. Ideally located near Westmount Rd E and Highway 8, the property sits in a strong rental pocket and offers future development potential on its generous lot-making this a turnkey, income-producing asset with long-term upside. (id:50886)
Exp Realty
59 July Avenue
Hamilton, Ontario
S T U N N I N G. 4-Bedroom Detached house in highly sought after area of **Stoney Creek mountain **over $250,000 in **upgrades** !! Located in one of Hamiltons most desirable neighborhoods. **Separate living /dining rooms & Spacious family room **with hardwood floors Gourmet kitchen with granite counters & high-end stainless steel appliances Custom feature wall with built-in TV , 9-ft smooth ceilings in kitchen , 4 bedrooms, 3 bathrooms including a master with a 5-pc ensuite & his/her closets. Total of 4 bathrooms throughout.Basement: separate entrance through garage. Unspoiled unfinished basement ready for your touch.and taste **big Lot: 45 x 106 ft, wide and deep,**with a big backyard & gazebo perfect for entertaining!Too many upgrades to list this home is a must-see the list goes on and on !! Show and sell ! (id:50886)
Estate #1 Realty Services Inc.
106 Hackamore Crescent
Ottawa, Ontario
Step into this fully modern, beautifully upgraded 4-bedroom detached home offering over 3,000 sq. ft. of bright, open living space in the sought-after Richmond community-just 15 minutes from Barrhaven and 40 minutes from downtown Ottawa. This home provides the perfect balance of peaceful suburban living with convenient access to the city.The main floor showcases a stylish open-concept design, complete with hardwood flooring, a spacious living and family area, and a cozy fireplace that adds warmth and character. The contemporary kitchen has been upgraded throughout, featuring enhanced cabinetry, quartz countertops, modern appliances and a large island-ideal for cooking, hosting, and everyday family life.Upstairs, the generously sized primary suite includes an upgraded 4 piece ensuite with a walk-in glass shower, along with a full walk-in closet. Three additional bright and well-proportioned bedrooms, plus a modern full bathroom, offer exceptional comfort for families or professionals seeking extra space.The finished basement adds even more versatility, perfect for a rec room, home office, gym, or guest accommodations. Additional highlights include a double-car garage, private driveway, central air conditioning, ensuite laundry, private entrance, and a family-friendly, quiet neighbourhood setting.Please note: Photos shown are from a staged model of this exact floor plan. While the size, layout, and structure are identical, the interior aesthetics and staging may differ from the actual unit being offered. (id:50886)
RE/MAX Hallmark Realty Group
4885 Pettit Avenue
Niagara Falls, Ontario
Discover refined living in this exquisite two-storey freehold townhome, nestled within the prestigious Cannery District. A visionary master-planned community seamlessly connected to the very best of Niagara Falls.Step outside to a vibrant lifestyle: stroll to charming boutiques, fine dining, and artisan cafés, or enjoy a picturesque bike ride to Niagara-on-the-Lake, renowned wineries, world-class theatres, and captivating cultural attractions.just a little over 1,600 sq. ft. of sophisticated design and sun-drenched space. This beautifully crafted residence features 3 spacious bedrooms, a versatile loft, and 2.5 bath. Soaring 9-foot ceilings on the main level, rich hardwood floors, elegant oak staircases, reflect a commitment to elevated craftsmanship.Contemporary architectural details include smooth Cambridge-style 2-panel doors, stylish baseboards and casings, and ceramic tile finishes. The designer kitchen is enhanced with upgraded cabinetry, premium countertops, and sleek pot lighting, complete with stainless steel appliances.Additional highlights include a private ensuite bath, air conditioning, garage man door, and a rough-in for a 3-piece bath in the basement.This is not just a home its a lifestyle of beauty, convenience, and elegance in one of Niagaras most desirable new communities. Garage was recently upgraded.This home is a must see. (id:50886)
Royal LePage Signature Realty
719 - 412 Silver Maple Road
Oakville, Ontario
**Spacious Private Master Bedroom + Ensuite Bath and huge walk-in closet for lease only** Welcome to this brand-new boutique condo in sought-after North Oakville. This bright and spacious 3 bedroom unit features a walkout balcony, floor to ceiling windows, modern kitchen with quartz countertops, stainless steel appliances, and in-suite laundry. Perfect for professionals working from home. Enjoy top-tier amenities: gym, yoga studio, party room, lounges, co-working spaces, pet spa, and a rooftop terrace with BBQs and fire pits. Close to Restaurants, shopping, parks, GO Station, and minutes to major highways. Landlord is seeking female roommates only. (id:50886)
Century 21 Property Zone Realty Inc.
133 Manitou Crescent
Brampton, Ontario
Welcome Home! Step into this Beautifully renovated 3-bedroom retreat where style meets comfort. Enjoy a bright, open eat-in kitchen featuring sleek Quartz countertops and stainless-steel appliances-perfect for cooking, dining, and making memories. Garage storage, and two parking spaces (tandem style) on the driveway. Relax or entertain in your spacious backyard oasis, ideal for summer barbecues or cozy evenings with family and friends. Nestled on a friendly, tree-lined street, you will love being close to Hwy 410, public transit, parks, schools, shopping, trails, and the hospital, everything you need, right at your doorstep. Don't miss your chance to call this incredible home yours! (id:50886)
Keller Williams Referred Urban Realty
1180 Shagbark Crescent
Mississauga, Ontario
Welcome to 1180 Shagbark Crescent, A Perfect Place to Call Home. Boasting Approximately 2,000 Sq/Ft Of Elegantly Designed Living Space. Newly Renovation Includes Modern Kitchen, Brand New Stairs, Floorings, Fresh Paint, Designed Washroom. This Detached House Nestled On A Quiet, Family-friendly Street In The Desired Creditview Community Of Central Mississauga. Private Backyard With A Deck And Lush Greenery. Near To Top-rated Schools, UTM, Erindale GO, Deer Run Park And Shopping. ***Extras***: Renovation (2025), Roof (2019), Furnace (2020), Heat Pump (2023), Window (2016). Brand New Appliance [ S/S Stove, Fridge, Range Hood, Dryer ]. (id:50886)
First Class Realty Inc.
Upper - 8 Prairie Creek Crescent
Brampton, Ontario
Welcome to 8 Prairie Creek Crescent, an exquisite detached home by Ashley Oaks nestled in the highly desirable Bram West community of Brampton. This beautifully maintained 4-bedroom, 4-bathroom home showcases high ceilings and elegant hardwood flooring throughout the main level and second-floor hallways. Featuring separate living and family rooms, a bright and spacious layout, and a convenient main-floor laundry, this home is designed for both comfort and functionality. The large primary bedroom offers a luxurious retreat, complemented by three additional generous bedrooms on the upper level. Freshly painted and professionally cleaned, this home is move-in ready. Additional highlights include a double car garage, a cozy fireplace, and upgraded light fixtures. Located near major highways 407 and 401, top-rated schools, shopping, restaurants, and all essential amenities. A perfect blend of luxury and convenience this home truly defines modern, upscale living. (id:50886)
Royal Canadian Realty

