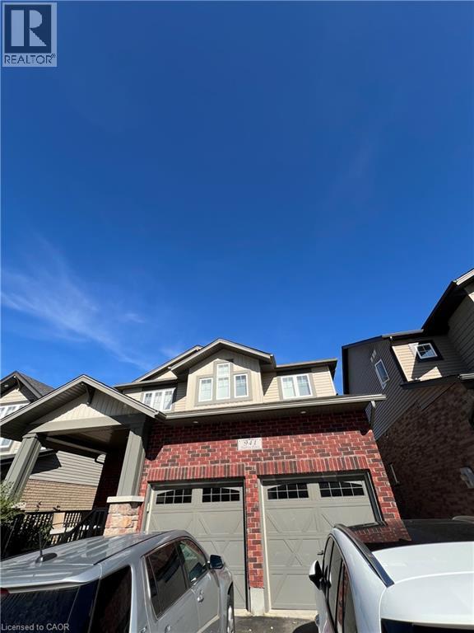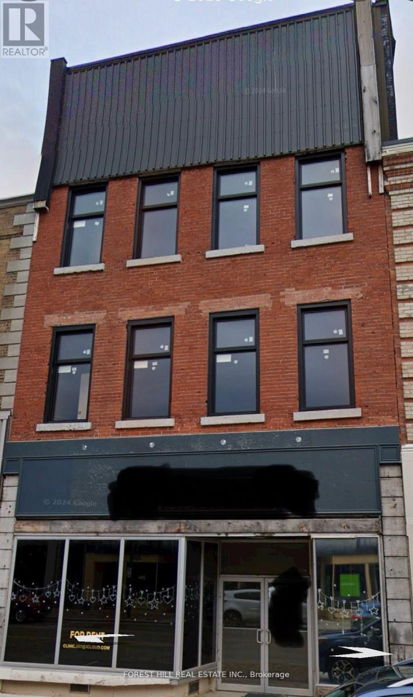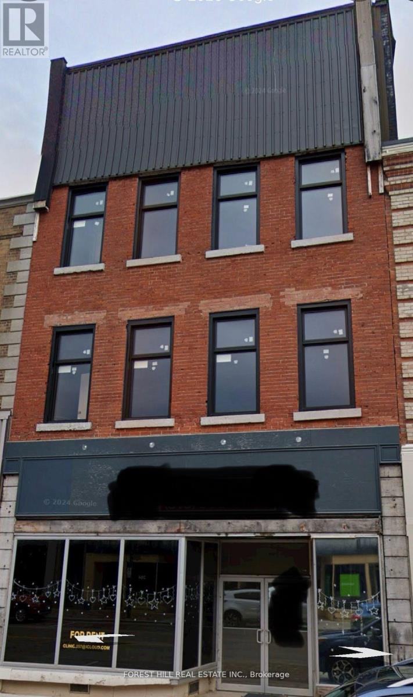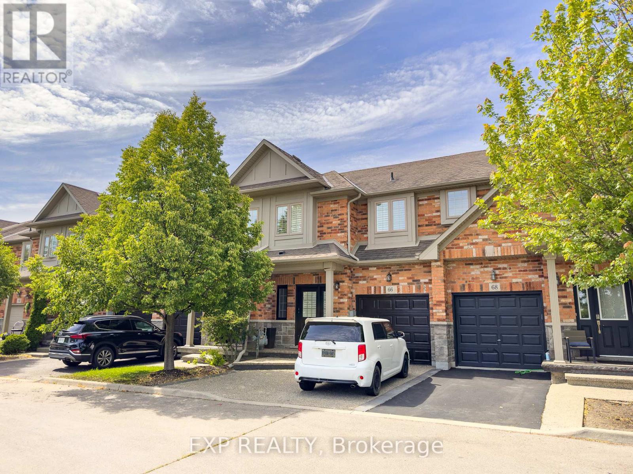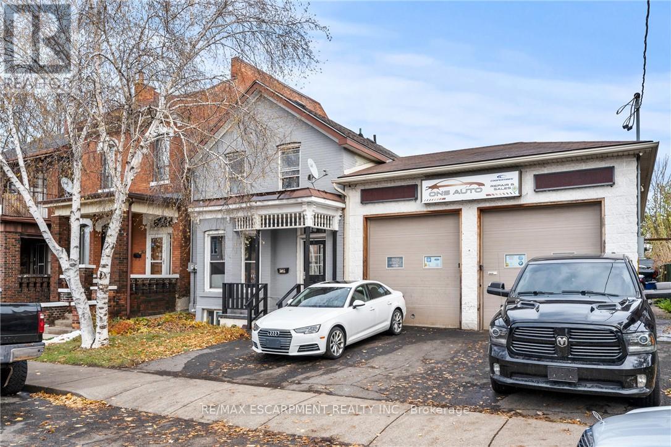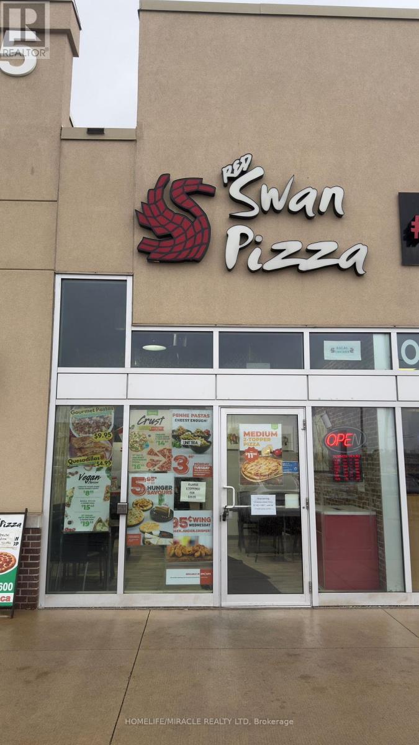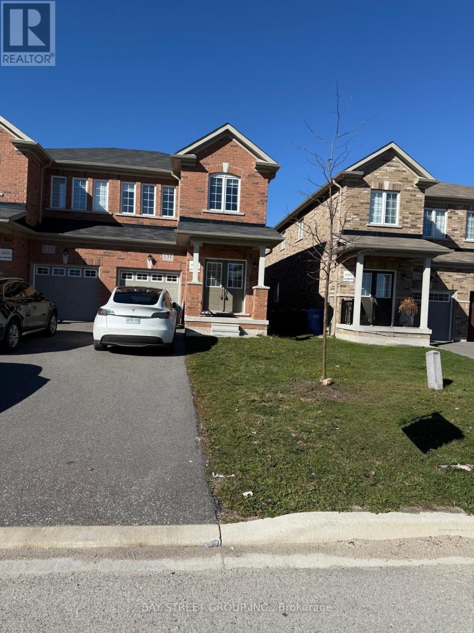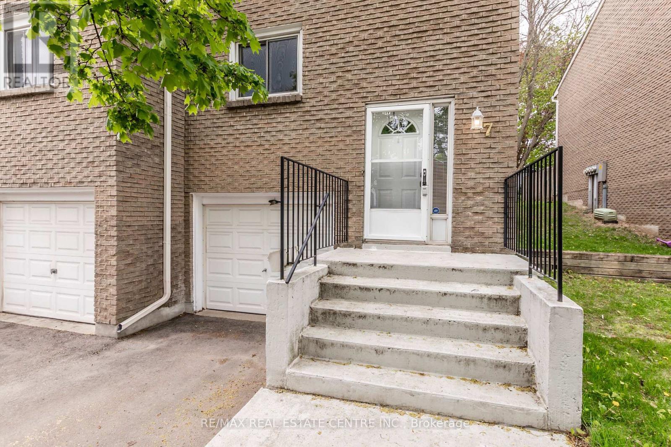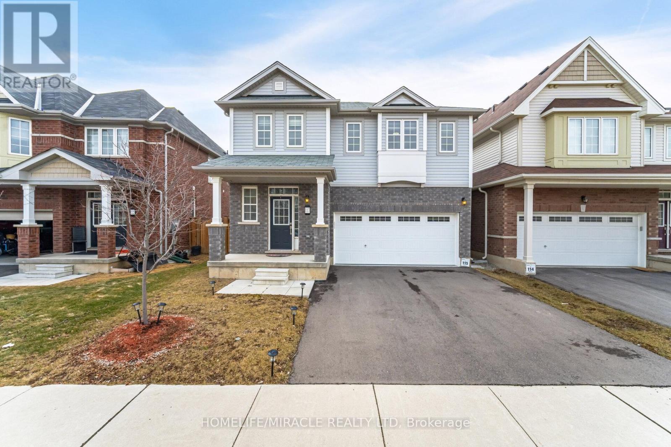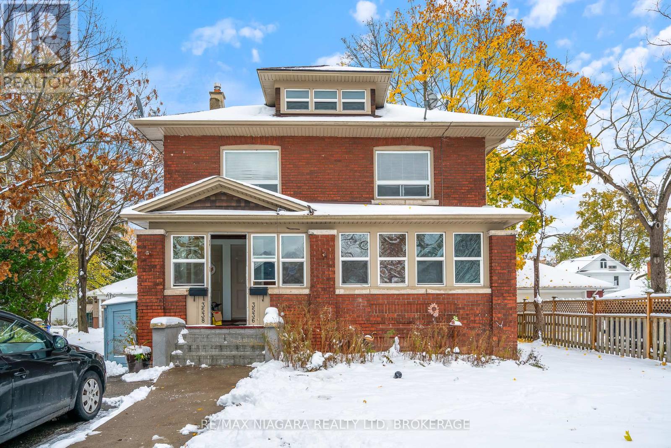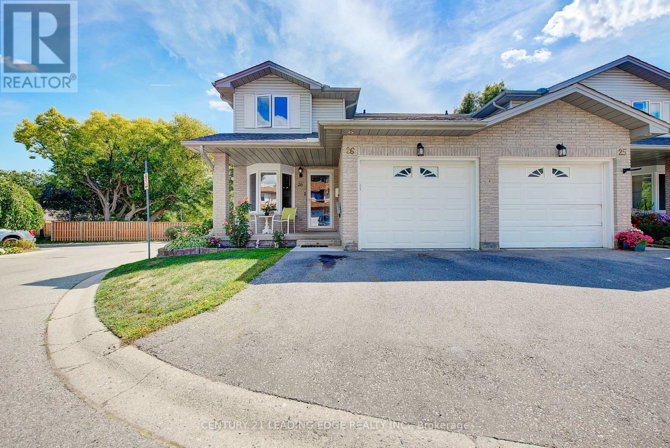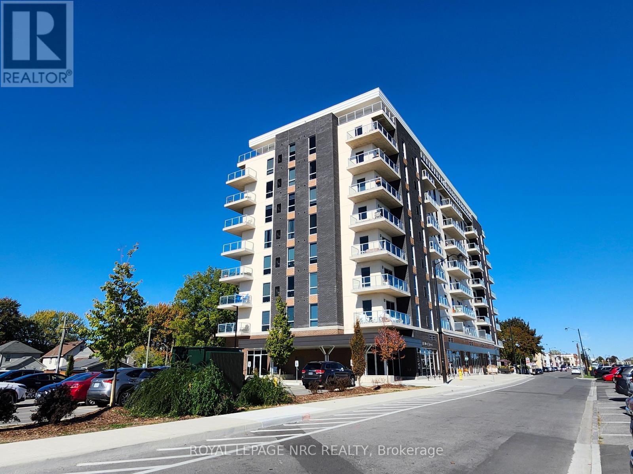941 Audrey Place
Kitchener, Ontario
Beautiful 1,100 Sq Ft Walkout Legal Basement Suite with Private Patio Spacious and well-designed, this 1-bedroom, 2-washroom walkout basement offers 1,100 sq ft of comfortable living space. Featuring separate living and dining areas, and a private patio ideal for relaxing or entertaining. Perfectly suited for young professionals or a small family, this home offers a convenient lifestyle with major amenities, top-rated schools, parks, and public transit just minutes away. Don’t miss the opportunity to live in a peaceful, well-connected neighborhood that balances comfort and accessibility. (id:50886)
Exp Realty
257 Front Street
Belleville, Ontario
Excellent main street exposure for your professional business. Large open windows facing Front Street. Formerly medical offices and configured into a series of 3 individual regular offices, 1 larger office or boardroom at rear, a series of 3 smaller offices or labs, an entrance foyer and a lobby area . Multiple gendered washrooms. Over 4,000 s.f of prime downtown main street exposure for your retail or service related business. Numerous permitted uses in this reimagined and reinvigorated building. Strategically located in this re-emerging and re-invigorated area of downtown Belleville. (id:50886)
Forest Hill Real Estate Inc.
2nd Floor - 257 Front Street
Belleville, Ontario
Excellent downtown, main street exposure for your professional business office. Large open windows (new) overlooking Front Street. Explore the opportunities afforded by this architectural reimagined and reconfigured open concept space. Currently stripped to the exterior walls and in the process of being transformed, redesigned and rebuilt. ACT NOW AND HAVE YOUR SAY INTO THE FINAL LOOK, FEEL, AND BUILDOUT OF YOUR NEW CORPORATE / BUSINESS HOME! Consult with the owners and Architects to have your say into the look and feel; the office layout, no of washrooms, offices, meeting rooms and the general overall general vibe.. Numerous permitted uses in this reimagined and reinvigorated building. Strategically located in a re-emerging and re-invigorated area of downtown Belleville.... (id:50886)
Forest Hill Real Estate Inc.
66 Fall Fair Way
Hamilton, Ontario
Client RemarksThis move-in-ready freehold townhome is loaded with space, style, and extras. With nearly 1,800 sq ft of finished space, this home features 3 bedrooms (including a generous primary suite with ensuite and walk-in), 4 bathrooms, hardwood flooring, and a warm gas fireplace in the living room and Basement Rec room. You'll love the open-concept kitchen with rich espresso maple cabinetry and granite countertops, perfect for gatherings around the spacious dining area. Step outside and escape to your own private backyard oasis fully fenced and thoughtfully designed with a cozy area, lot's of space for kids or pets to play, a charming garden shed, and a gazebo that's perfect for relaxing, entertaining, or enjoying summer evenings under the stars. Even better this property includes all existing appliances, a stand-up freezer, a 75" TV on the main floor, and a 55" TV in the basement. Whether you're upsizing or buying your first home, this one checks all the boxes. Don't miss your chance book your showing today! Condo Fee of $136 per month (id:50886)
Exp Realty
246 Mary Street
Hamilton, Ontario
Fantastic opportunity in a busy downtown Hamilton location! This versatile building offers excellent visibility and endless potential. Currently set up with a fully equipped mechanic shop and two self-contained apartments. The shop features 3-phase power, two drive-in doors at the front and two at the rear, car lot parking for up to 15 vehicles, two hoists, an additional 20' x 19' tire storage area, and two furnaces for year-round comfort. The property is fully fenced for added security. (id:50886)
RE/MAX Escarpment Realty Inc.
110a - 545 Hespeler Road
Cambridge, Ontario
Exciting opportunity to own a well-established RED SWAN PIZZA franchise in one of Cambridge busiest and most high-demand areas! Ideally situated on Hespeler Road, which is called Business lane Heart of Cambridge ON and surrounded by industrial and residential housing, young professionals, and families, this location enjoys constant foot traffic and steady walk-in, delivery, and good sales. The spacious layout also includes a Dine inn section that's perfect for get your favorite pizza. With strong franchise support, a recognized brand reputation, Lease is extendable & currently lease available, this is a golden opportunity for an owner-operator or investor to step into a proven business model in a thriving community. High visibility, easy access, and an ever-growing customer base make this location a true gem in Cambridge booming food scene! (id:50886)
Homelife/miracle Realty Ltd
131 Seeley Avenue
Southgate, Ontario
Opportunity to Lease a Beautiful Newer Semi-Detached Home!Discover this modern 2-storey home located in the peaceful community of Dundalk, Southgate-just 15 minutes north of Shelburne. Featuring 4 spacious bedrooms, 2.5 bathrooms, and a bright open-concept main floor with 9-foot ceilings, this home offers comfort and style. Enjoy a large country kitchen, a great backyard for family gatherings, and parking for three vehicles. The home includes five new appliances and an unspoiled full basement for extra storage or future finishing. Move-in ready and available immediately! Floor plans are available for download in the attachments. (id:50886)
Bay Street Group Inc.
7 - 121 Morgan Avenue
Kitchener, Ontario
Very reasonable CONDO FEE $400.00 per month INCLUDES WATER. Average Monthly Gas Bills Was $93.75 (Based On Last 12 Months) And Average Monthly Hydro Bills Was $86.16 (Based On Last 12 Months). This is an excellent three bedroom townhouse condo in a self managed condo corporation. New water softener in 2025. Updated kitchen and both bathrooms. The fireplace will heat the entire home as air goes up to the 1st and 2nd floors through the vents in the ceiling. Gas fireplace in the basement and on the main floor heat the home so well that the owners have never used the baseboard heaters in the bedrooms. Carpet free home. Large finished rec room in the finished basement. Two large storage areas under the stair landings, one is accessed through the garage and the other in accessed under the main floor stairs landing. Low condo fees and low taxes makes this a very economical and great condo. Perfect for the first time home buyer. (id:50886)
RE/MAX Real Estate Centre Inc.
117 Longboat Run W
Brantford, Ontario
Welcome to the 2021 Empire-built Flamingo model, a beautifully crafted 4-bedroom, 2.5-bathroom home that blends modern comfort with timeless finishes. Main Floor Features9 ft ceilings creating a bright, airy atmosphere Hardwood flooring in the dining and living areas Open-concept kitchen with seamless flow to the deck perfect for family gatherings & entertaining upper Floor Highlights Spacious primary bedroom with a 3-piece ensuite & walk-in closet All bedrooms thoughtfully sized for maximum comfort Functional Floor plan designed with family living in mind Fully fenced backyard offering privacy and a safe play area Situated in a well-established, family-friendly neighborhood Easy access to schools, parks, shopping, and essential amenities Move-in ready and showcasing pride of ownership throughout, this home is the perfect choice for families seeking both style and convenience. (id:50886)
Homelife/miracle Realty Ltd
3536 Bond Street
Niagara Falls, Ontario
In the heart of Chippawa, moments walk to the river and 5 min drive to the roaring Niagara Falls. This 2 storey brick home is ideal income generating duplex. Sitting on a beautiful partially fenced lot with a detached double car garage and at least 6 car driveway. The main floor unit offers 2 large bedrooms, 4pc bath, a spacious kitchen and dinette and a gorgeous living room and sun room filled with natural light. The second floor has a separate entrance off the foyer and features 3 bedrooms, 4pc bath and a living room seamlessly transitioning the kitchen and dining room where you have a walkout upper balcony ready to enjoy your morning coffee on. There is shared laundry in the basement accessible by both units as well as 2 separate storage areas that can be part of a lease of you choose. The home itself was extensively renovated in 2012/2013 including all flooring, kitchens, baths, flooring, wiring, plumbing, all windows, boiler, hot water tank, roof. This is a very sound investment in an exceptional location. Both tenants would love to stay and exceptional to work with but are on monthly tenancies. (id:50886)
RE/MAX Niagara Realty Ltd
26 - 195 Barker Street
London East, Ontario
WELCOME HOME! Let's make your decision quick! 26-195 Barker Street offers you Comfort, Space, and Location all in one home! This charming end-unit condo townhouse is tucked away on a quiet cul-de-sac perfect for families or investors. Enjoy 3 bright bedrooms, a walk-in closet in the primary, and a finished basement with a spacious rec room and 3pc bath. The open-concept main floor features a modern kitchen, sun-filled living/dining area, and sliding doors to a private deck for entertaining or relaxing. Additional perks include a cozy front patio, inside garage access, and southern exposure throughout. Conveniently located near schools, parks, shopping, Fanshawe College, and public transit. (id:50886)
Century 21 Leading Edge Realty Inc.
402 - 118 West Street
Port Colborne, Ontario
Gorgeous condo living in the brand new South Port Condos. Fabulous location along the waters of the Welland Shipping Canal and Lake Erie. Walk to shopping, restaurants and more! Luxury living throughout, open concept kitchen to dining area to livingroom to balcony. Two large bedrooms, with primary bedroom having a spacious walk through closet to a beautiful ensuite with large shower an double sinks. South westerly view of the lake from the balcony. The kitchen has quartz counters, under cabinet lighting, ample counter and cabinetry and stainless appliances including a double oven! Luxury vinyl flooring throughout and auto blinds on each window. Laundry closet with stackable Whirlpool washer and dryer. Amenities include a social lounge with outdoor bbqs, exercise room, bicycle storage, electric vehicle charging station and video surveillance at entrances. Available for a 2 year lease but will consider a 1 year lease. Great price at $2500 a month includes heat, hydro, water, private locker and 2 dedicated parking spaces! Tenant responsible for their own internet, TV etc. Interior access to Pie Guys! Currently tenanted so need 24 hrs notice please. Possession for Dec 15 (id:50886)
Royal LePage NRC Realty

