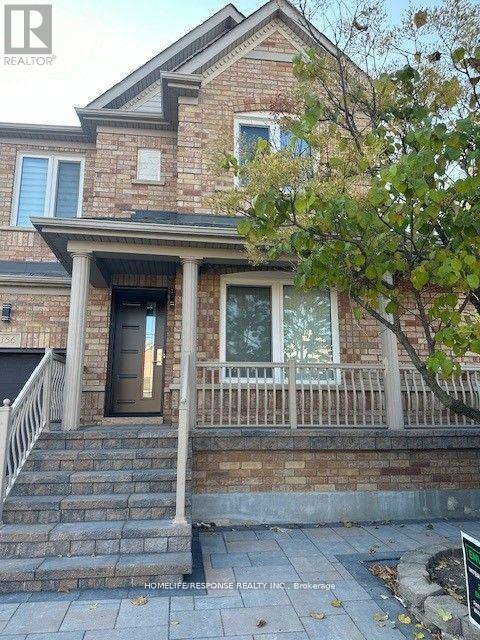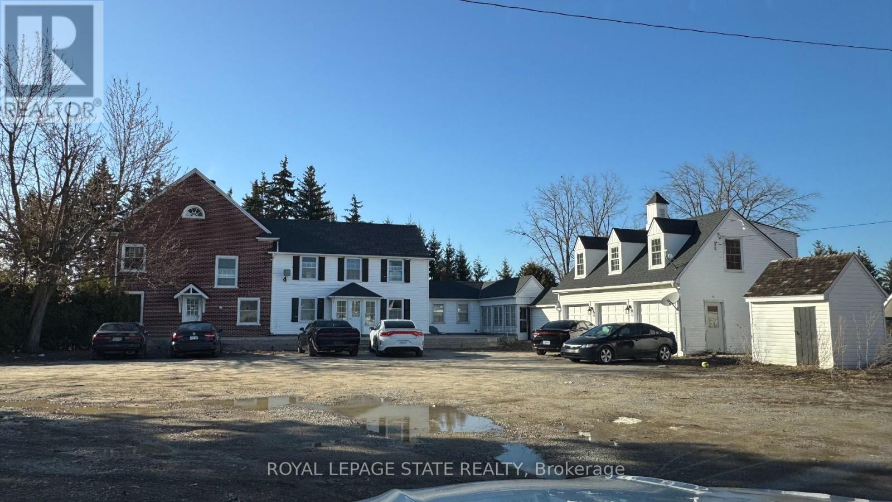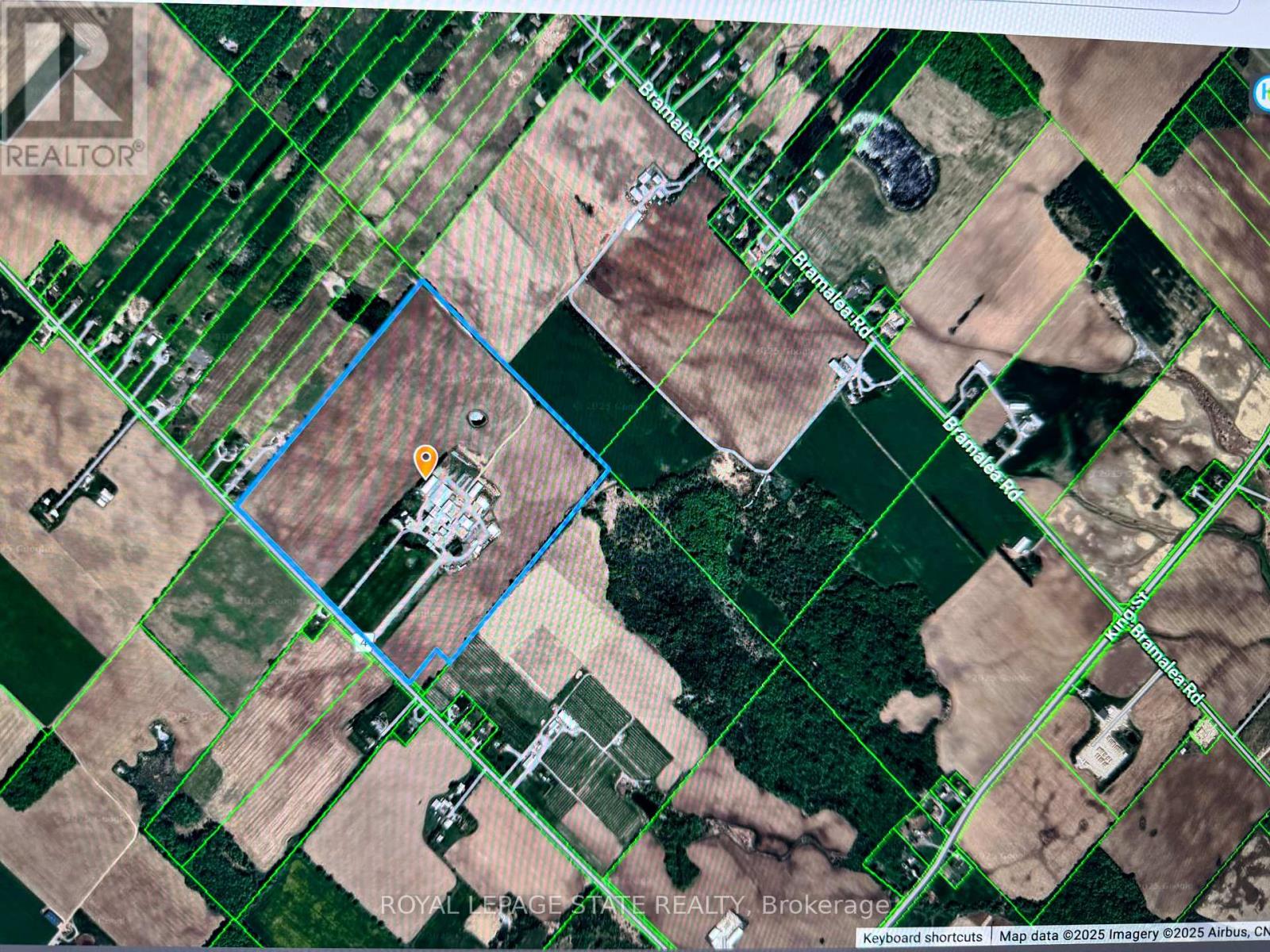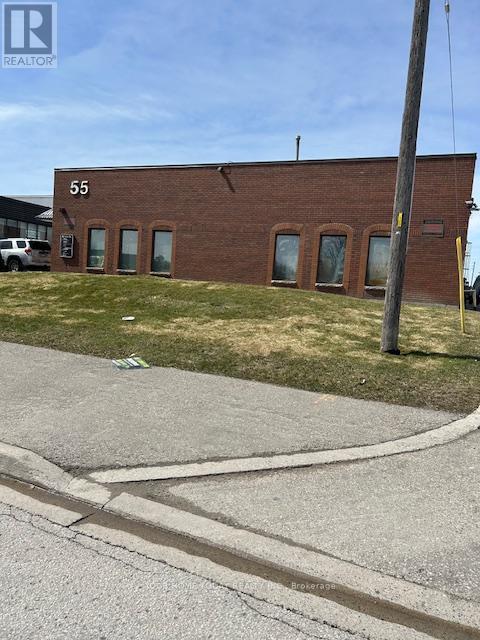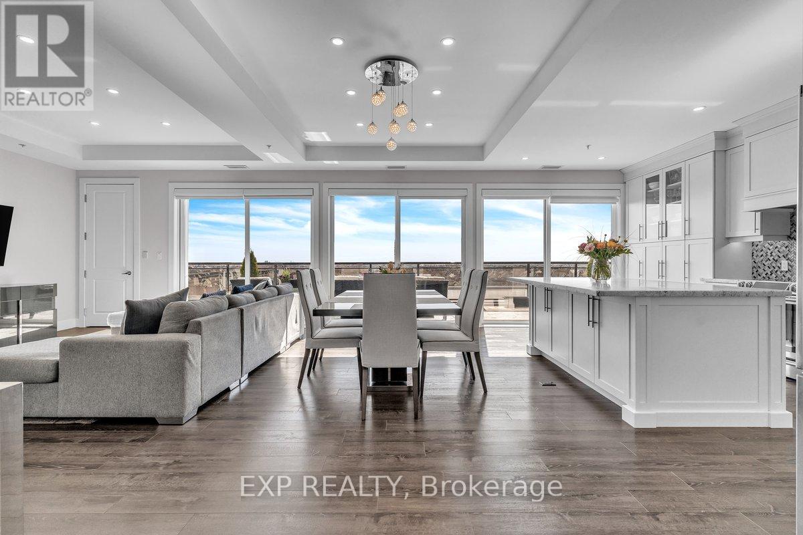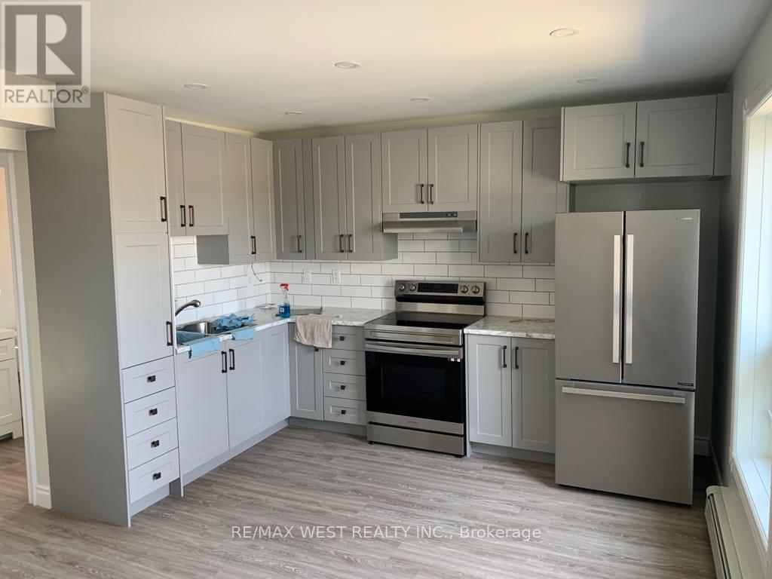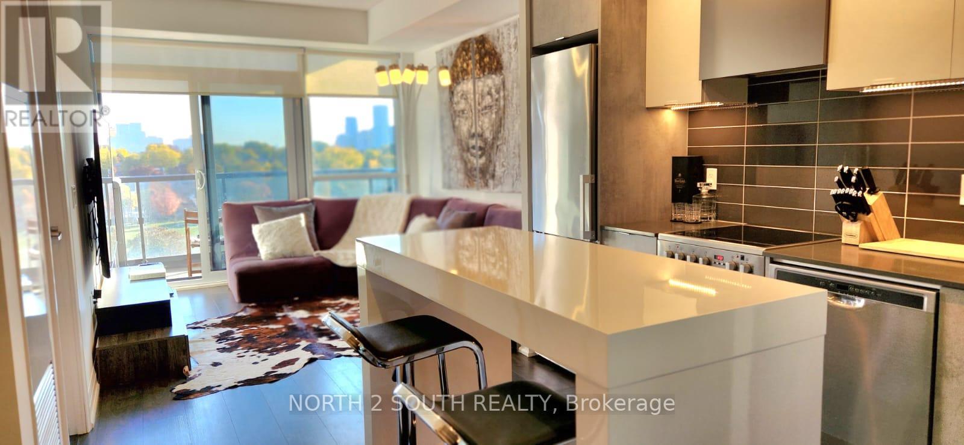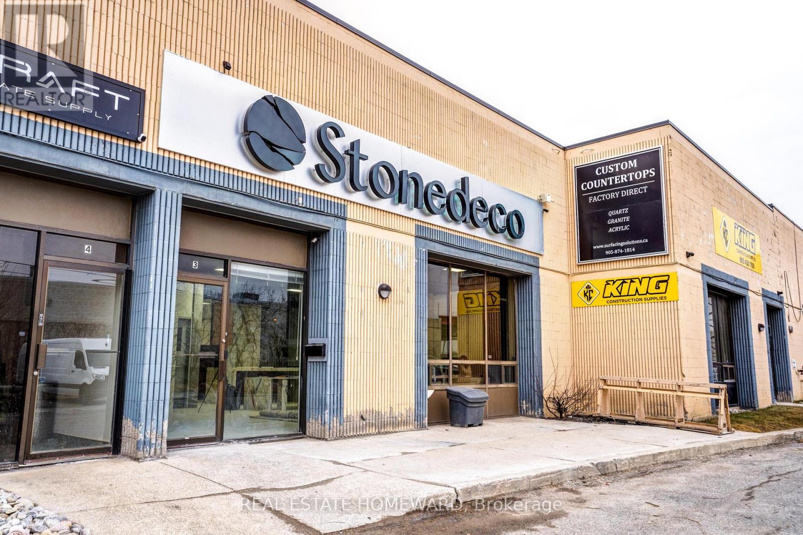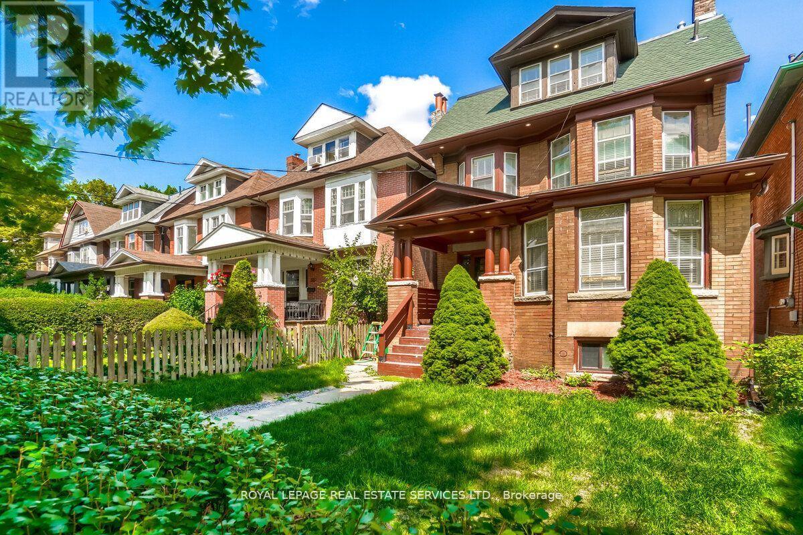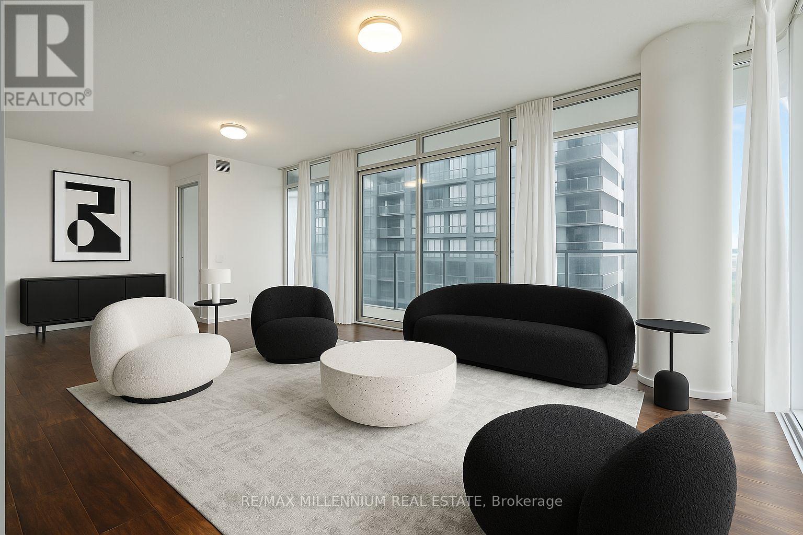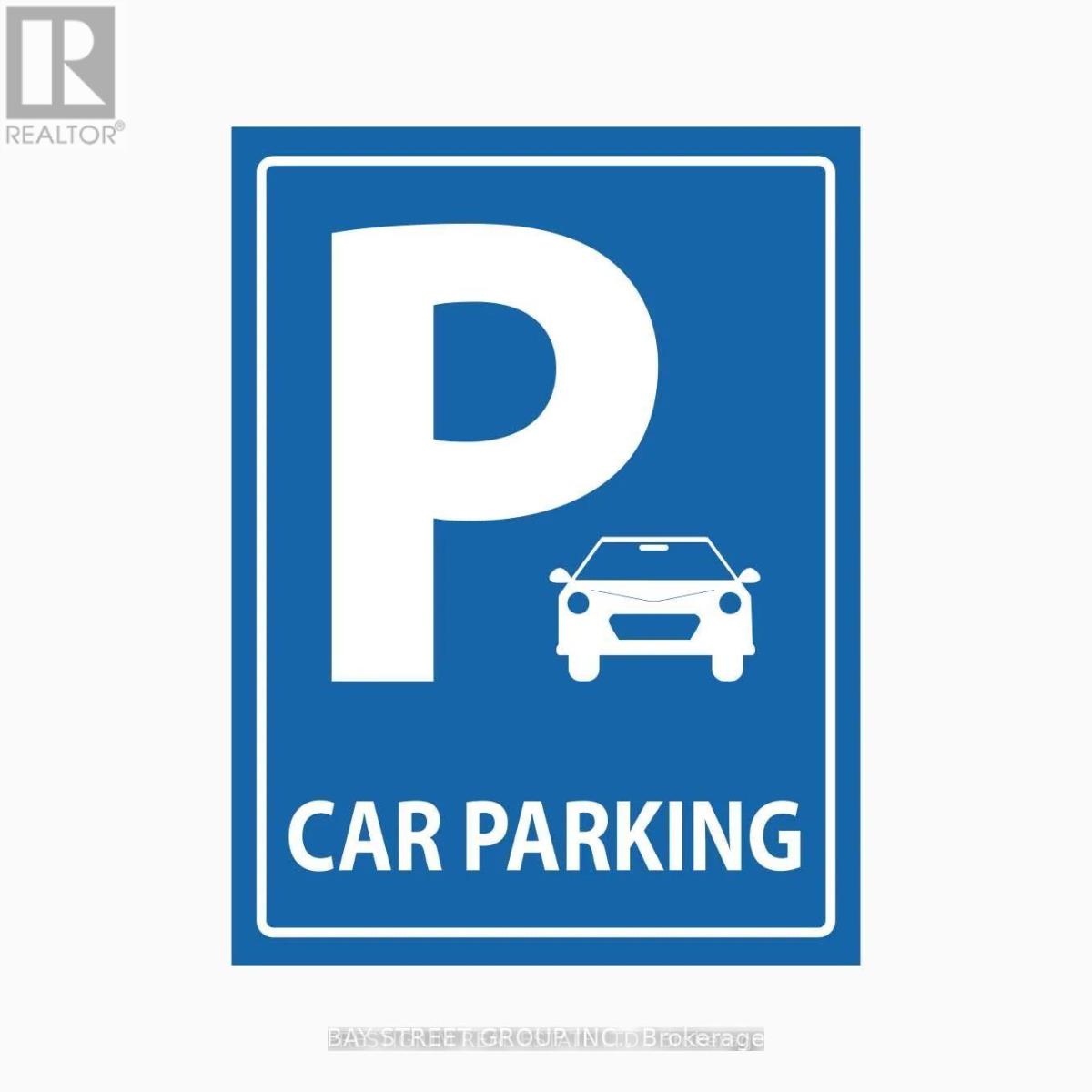Lower - 3156 Bentley Drive
Mississauga, Ontario
Spacious Studio/Bachelor Basement Apartment for one Person only. One Car Parking on Driveway. Fully Furnished, Separate Entrance. NON SMOKING, NO PETS. **EXTRAS** Fridge, shared Laundry, Fully Furnished. (id:50886)
Homelife/response Realty Inc.
14491 Dixie Road W
Caledon, Ontario
98 acres of prime, tiled, clear and fertile agriculture land ideal for farming, offering ample space for a variety of agriculture ventures. All workable acres with no trees or bush. Fabulous opportunity to own a farm in high demanding area, closest intersection is King/Dixie Rd. Great long term investment with good present rental income. Property includes a 4 bedroom farmhouse, second 3 bedroom residence, separate 2 bedroom apartment, 2-2 bedroom trailer homes, barn, sheds, greenhouse and a workshop. Property provides consistent cash flow. Another large heated workshop with overhead door of 14 feet clearance in height. Situated on a main rd with significant traffic flow, making it an excellent spot to sell local produce directly to consumers. Exceptional investment potential due to its proximity to a planned future highway 413, enhancing accessibility and property value. It's an excellent long term investment and is a MUST SEE! (id:50886)
Royal LePage State Realty
14491 Dixie Road
Caledon, Ontario
98 acres of prime, tiled, clear and fertile agriculture land ideal for farming, offering ample space for a variety of agriculture ventures. All workable acres with no trees or bush. Fabulous opportunity to own a farm in high demanding area, closest intersection is King/Dixie Rd. Great long term investment with good present rental income. Property includes a 4 bedroom farmhouse, second 3 bedroom residence, separate 2 bedroom apartment, 2-2 bedroom trailer homes, barn, sheds, greenhouse and a workshop. Property provides consistent cash flow. Another large heated workshop with overhead door of 14 feet clearance in height. Situated on a main rd with significant traffic flow, making it an excellent spot to sell local produce directly to consumers. Exceptional investment potential due to its proximity to a planned future highway 413, enhancing accessibility and property value. It's an excellent long term investment and is a MUST SEE! (id:50886)
Royal LePage State Realty
#13 & #14 - 55 Sinclair Avenue N
Halton Hills, Ontario
Excellent opportunity to own a well maintained industrial condo in Georgetown. EMP1 Zoning (Employment One Zoning designation is governed by the Town of Halton Hills' Comprehensive Zoning By-law 2010-0050) allows for a variety of uses: business offices, fitness centre, daycare centre, retail store etc. This offering is comprised of 2 separately deeded units (#13 & #14) totaling approx. 2,880 sq feet. There are 2 grade level doors & 6 parking spaces. Bell Fiber High Speed has been installed in the building. Foyer offers a 2 pc bathroom and access to both units. Unit # 13: Office area: approx. 15'5" x 14'7", Bay Area: approx. 39'5" x 21'1", shop door 12' x 10'. Man door (replaced), 13'5" ceiling, concrete floor, small mezzanine for storage above office (has been closed off), hydro panel for both units, utility closet for both units. Unit #14: Office area: approx. 19' x 14'7", Bay Area: approx. 38' x 24', shop door 10' x 10', man door (replaced), 13'5" ceiling, concrete floor, small mezzanine for storage above office (has been closed off). Easy access to major Highways 401 & 407. (id:50886)
Your Home Today Realty Inc.
602 - 640 Sauve Street S
Milton, Ontario
Milton's Crown Jewel, Exquisite Penthouse With 600 Sq. Ft. Terrace And Unrivalled Views. A Masterpiece Penthouse At The Origin Condominiums. Extraordinary Living Experience In This One-Of-A-Kind Penthouse Spanning Nearly 1900 Square Feet, This Meticulously Designed Residence Offers A Lifestyle Of Unparalleled Elegance And Comfort. Expansive Open-Concept Layout, Bathed In Natural Light That Pours Through Floor-To-Ceiling Windows. Gourmet Kitchen Is A Chef's Dream, Featuring Top-Of-The-Line Appliances, Custom Cabinetry, A Stunning Island Perfect For Casual Dining Or Entertaining Guests. The Primary Suite Offers A Spacious Retreat With A Spa-Like Ensuite Bathroom And A Walk-In Closet Designed For The Most Discerning Wardrobe. The Second And third Bedrooms Are Both Generously Sized. Phenomenal 600-Square-Foot Private Terrace. This Outdoor Oasis Is An Extension Of Your Living Space And Rarely Found In Condo Living, It's A Perfect Setting For Morning Coffee, Evening Cocktail Or Entertaining On A Large Scale All While Enjoying Panoramic Views Of The Escarpment And Milton Skyline. Your Private Oasis Is In A Prime Location Located In The Desirable Walker Neighbourhood, This Residence Is Close To The Milton Go Station, Providing Effortless Community. Steps Away From Premier Shopping, Fine Dining, Picturesque Parks, And Top Rated Schools. This Is More Than A Home, It's A Statement Of Sophistication And A Rare Opportunity To Own A Piece Of Milton's Most Exclusive Real Estate. Included Are Two Premium Side-By-Side Parking Spaces And A Private Locker. Experience The Pinnacle Of Urban Living. Schedule Your Private Tour Today. (id:50886)
Exp Realty
Main - 293 Main Street N
Brampton, Ontario
A newly renovated, first floor apartment. Fully applianced kitchen, 3 piece bathroom, 2+1 bedroom (No living room) Approximately 800 square feet. Nearest intersection - Main St. N & Vodden St. B. Individual radiant heat and AC, separate front and back entrance to unit. 1 parking spot, coin operated laundry in basement (with separate entrance), all brand new appliances, walking distance to: Bus stops, shops, medical center, downtown, parks, schools, recreation, etc... *No smoking/vaping indoors *No pets (id:50886)
RE/MAX West Realty Inc.
15 Fringetree Road
Brampton, Ontario
Absolutely Stunning House In One Of The Best Neighborhood Of Brampton !! East Facing!! Regal Crest Built Claireville Model In High Demand Area Of Mayfield Village. This 4 + 3 Bedroom, 5 Bath Is Waiting For You. Bright Floor Plan, Fully Upgraded Kitchen With Quartz Counter & Backsplash , Extended Kitchen Cabinets with Pantry , Open Concept Eat In Kitchen .Separate Living & Family Room, Gas Fireplace In Family Room. 9Ft Ceiling On Main Floor. Primary Bedroom with 5Pc In-suite & Walking Closet. Very Spacious other Bedrooms. Laundry on 2nd Floor. Natural Stone Patio In Backyard. House is Ready to Move In. Close To Countryside Public School , Bus Stop ,Public Transit, Park & Hwy410. Nestled In A Family Friendly Community. Legal Basement Currently Rented For 2400 $ , Tenant willing to Stay. (id:50886)
Homelife/miracle Realty Ltd
713 - 10 Gibbs Road
Toronto, Ontario
Welcome To This Sunlit And Generously Sized 2-Bedroom, 2-Bathroom Unit Offering A Functional Layout With A Seamless Flow. The Open-Concept Kitchen Is Equipped With Stainless Steel Appliances, An Undermount Sink, Under-Cabinet Lighting, And A Classic Tile Backsplash Perfect For Modern Living. Enjoy The Convenience Of Ensuite Laundry And One Included Parking Space. This Well-Managed Building Offers Exceptional Amenities Including A Fitness Centre, Sauna, Yoga Room, Outdoor Pool, Landscaped Terraces, Party Room, Library, Children's Playroom, And Even A Dog Wash Station For Your Furry Friend. Residents Also Benefit From A Private Shuttle To Kipling Subway Station And Quick Access To Major Highways Ideal For Commuters. A Perfect Opportunity For First-Time Buyers, Downsizers, Or Investors Looking For A Turnkey Property In A Prime Location. (id:50886)
North 2 South Realty
Unit 3 - 170 Bovaird Drive W
Brampton, Ontario
Assets for Sale: Offering an established operation specializing in the fabrication and installation of marble, granite, quartz, and porcelain countertops, fireplaces, flooring, bathrooms, and kitchens. We pride ourselves on selling and supplying premium quality materials. Our beautiful showroom features a wide variety of samples, and all necessary equipment including a large selection of machinery, computers, tables, and chairs is included in the sale. The facility also boasts an office, a locker room, and a lunchroom, making it a well-equipped space for operation. Dont miss out on this exceptional opportunity! (id:50886)
Real Estate Homeward
31 Tyndall Avenue
Toronto, Ontario
Great Opportunity To Own Gorgeous Fully Renovated, Good Income Investment Property, Triplex+1(Basement), "Edwardian House" Located At Desirable South Parkdale Area, South Of King And West Of Dufferin, 10 Mins To Downtown Core, Steps Away From TTC, The Ex, Liberty Villiage, Waterfront, Good Neighbor, Fully Leased. This property qualifies for agarden suite build, in the rear portion of the lot, under Toronto's new garden suite program. The maximum size of a permitted 2-storey as of right garden suite build appears to be approximately 1,055 square feet total (over two floors, main and upper).And full basement also possible.The report is attached (id:50886)
Royal LePage Real Estate Services Ltd.
1616 - 90 Park Lawn Road
Toronto, Ontario
Discover the epitome of urban elegance in this modern 2 Bedroom + Den condo unit, strategically positioned in Mimico community. This corner unit boasts a bright living area with floor to ceiling windows and a wrap-around balcony that invites natural light to enhance your living experience. Revel in the sophistication of hardwood flooring, stainless steel appliances, and exquisite stone countertops that define contemporary luxury. This exclusive unit includes 1 parking space and 1 locker. Elevate your lifestyle with the condos array of leisure amenities, including a gym filled with tons of natural light, indoor and outdoor pool with BBQ area, and sports facilities such as basketball and squash courts, all designed to cater to your active lifestyle. Secure your piece of this sought-after living experience where comfort meets luxury. (id:50886)
RE/MAX Millennium Real Estate
Underground Parking - 1480 Bishops Gate
Oakville, Ontario
1 Underground parking for sale. Must be owner in Bishops community. The property tax for 1 parking only is not available yet. Propety tax and maintenance fees are estimated. Still waiting for the answer from the city hall and condo management. (id:50886)
Bay Street Group Inc.

