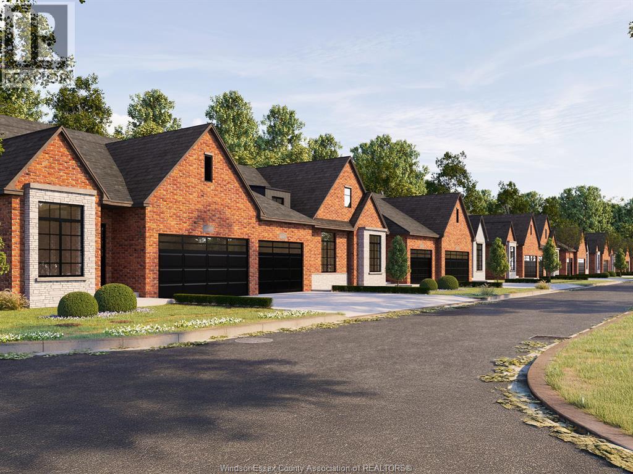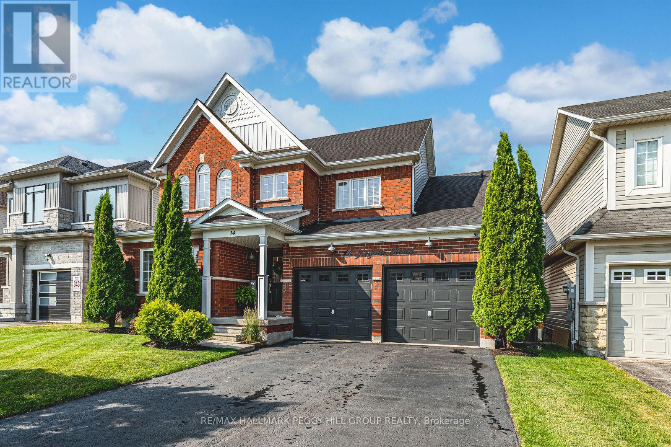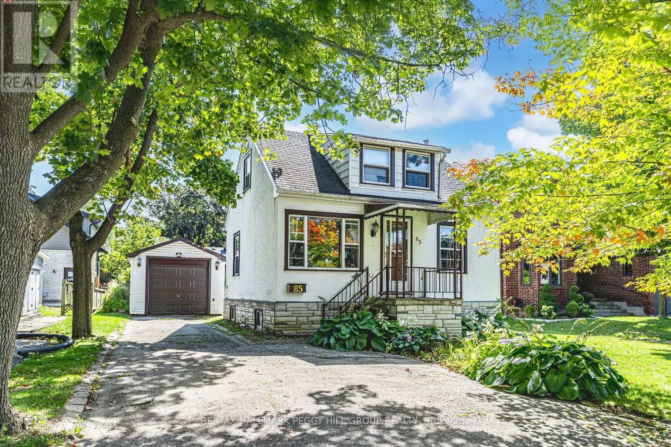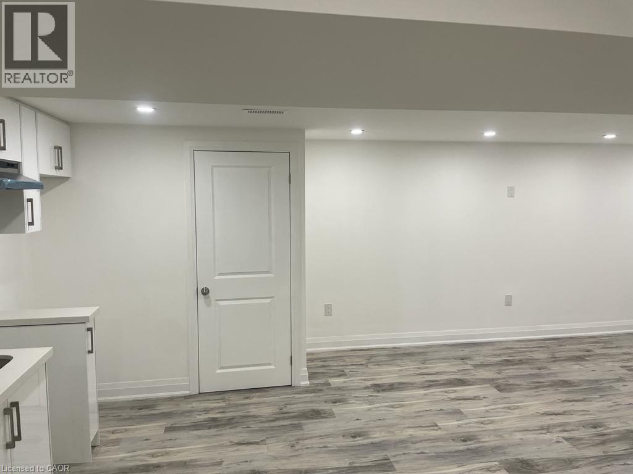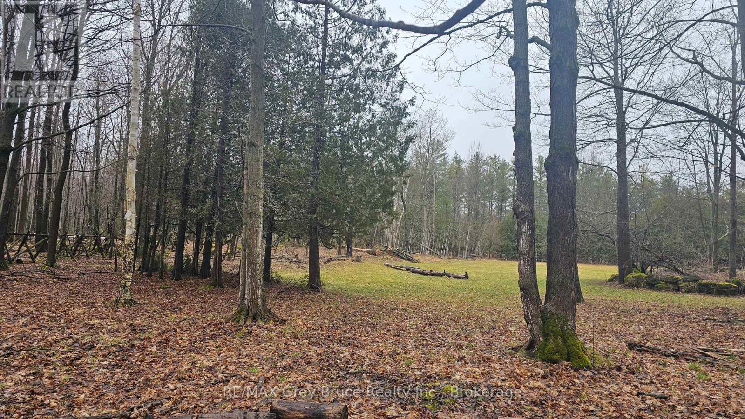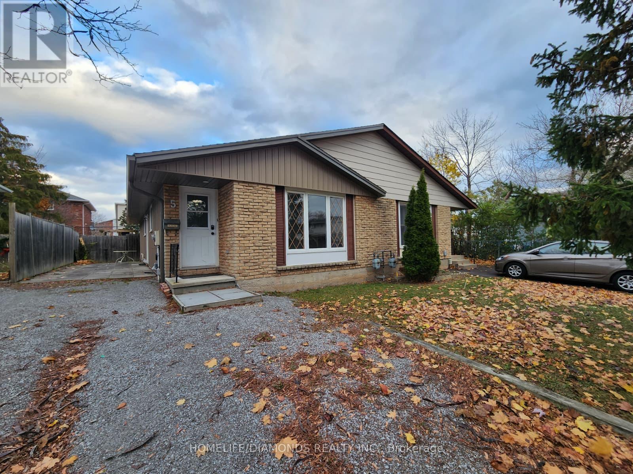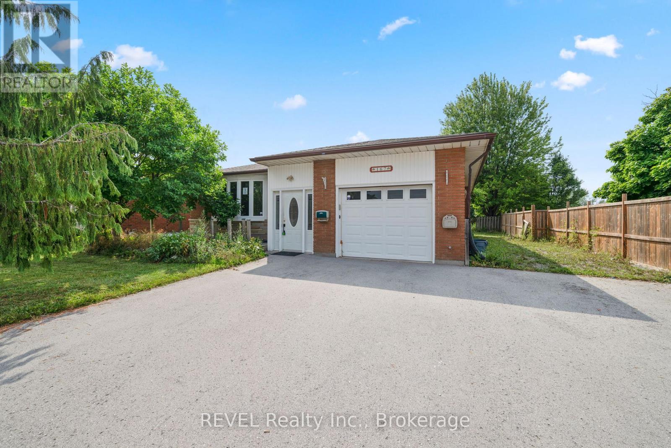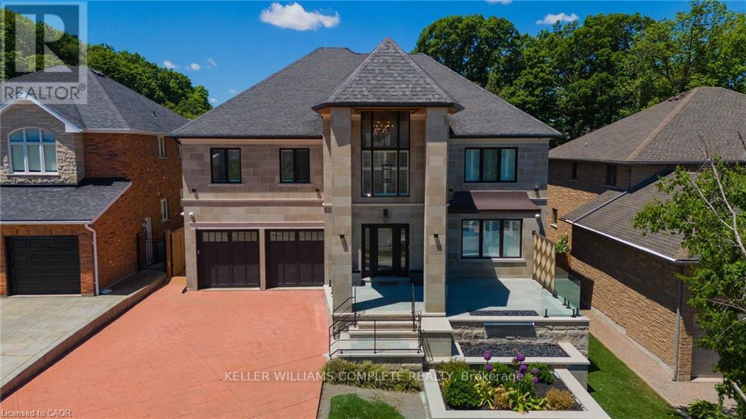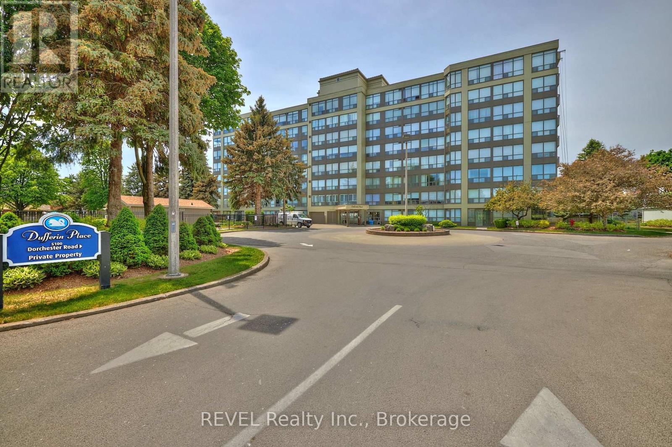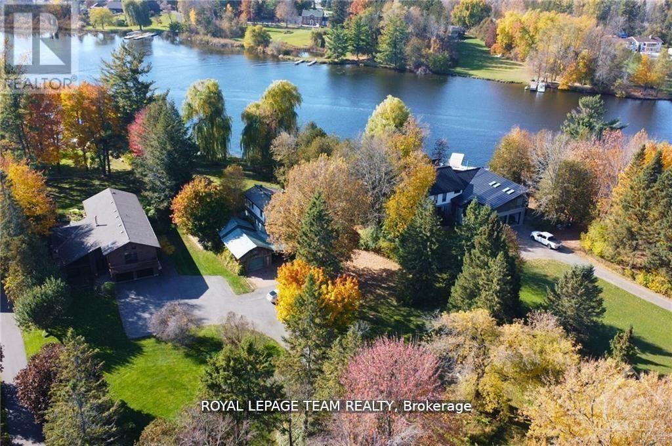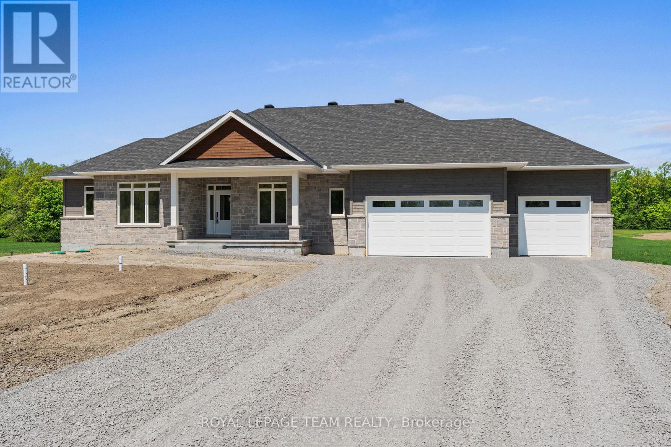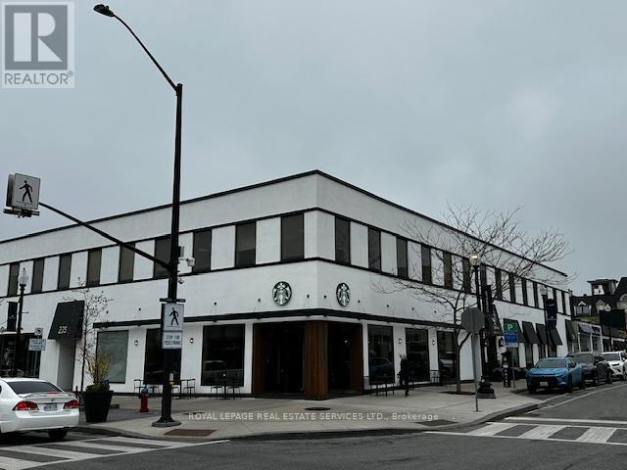71 Callams Bay Crescent
Amherstburg, Ontario
A beautifully crafted brick and stone ranch-style townhome nestled in the heart of Amherstburg’s newest residential enclave. Just minutes from the historic downtown core, this 1240 sq ft end unit blends timeless design with modern living, backing directly onto tranquil greenspace for added privacy and scenic views. This thoughtfully designed 2-bedroom, 2-bathroom single level residence features soaring ceiling heights and striking architectural details inspired by Amherstburg’s heritage and waterfront charm. Red brick, grey stone, and black accents highlight the exterior, while live dormers and a covered rear porch add both character and comfort. Inside, enjoy a bright, open-concept layout with two available kitchen configurations and refined contemporary finishes. The spacious double garage and double drive provide ample parking. Optional finished attic upgrade includes additional storage options. (id:50886)
Lc Platinum Realty Inc.
14 Regina Road
Barrie, Ontario
POOL PARTIES, PINTEREST VIBES & EVERYTHING IN BETWEEN! This Pinterest-worthy, staycation-ready home brings resort vibes, curated style and magazine-worthy finishes to one of Barrie's most popular south-end neighbourhoods. Set on a quiet, low-traffic street in family-friendly Innishore, you're minutes from top-rated schools, trails, beaches, Friday Harbour, golf and everyday essentials. Curb appeal is on point with a stately red brick exterior, black garage doors, loft peaks and a welcoming covered porch. Out back, the fenced yard feels like your own private resort, complete with a heated inground pool, an interlock patio, an Arctic Spa 6-seater hot tub and a hardtop gazebo with privacy walls. Inside, over 2,400 square feet of finished space unfolds with curated, high-impact style from top to bottom. The crisp white kitchen is a showstopper with updated stainless steel appliances, subway tile backsplash, shiplap ceiling, deep sink, modern hardware and sleek countertops. Every corner of the main level exudes designer flair, including wide-plank floors, pot lights, board-and-batten accents, multiple shiplap feature walls, and a sliding barn door that adds a touch of personality. Upstairs, three generous bedrooms include a private primary retreat with a slatted wood feature wall, walk-in closet, wardrobe system and a 4-piece ensuite. The fully finished lower level adds even more to love with a built-in bar, fourth bedroom, another full bathroom and flexible space to relax or host. You'll also love the main floor laundry with garage access, four bathrooms total, double garage with inside entry, central air, central vac, water softener and garage door opener. Designed for real life yet finished like a dream - this #HomeToStay is unforgettable! (id:50886)
RE/MAX Hallmark Peggy Hill Group Realty
85 Tyler Street
Aurora, Ontario
RARE OFFERING WITH ENDLESS POTENTIAL IN COVETED AURORA VILLAGE SURROUNDED BY LUXURY HOMES! Attention Builders, Developers and Visionaries! This is your chance to secure a 54 x 134.5 ft lot in the prestigious Aurora Village, surrounded by multi-million dollar homes on a picturesque tree-lined street. The existing 1 1/2 storey home invites creative redesign or the opportunity to build new, giving you the freedom to create a luxury residence that matches your vision. The backyard is flat, private and framed with mature hedges, an ideal setting for outdoor living and custom landscaping. This property benefits from R3 zoning, which may permit a semi-detached home, duplex, detached dwelling, second suite dwelling, or home occupation. Recent tear-downs and custom builds on Tyler Street and in the surrounding area have proven strong market demand and premium sale values. All of this is minutes to top-rated schools including St. Andrew's College, the Aurora Cultural Centre, Town Park, the library, boutique shopping, vibrant dining and GO Transit. This rare property offers the lifestyle, location and limitless potential to make your mark in one of Aurora's most admired neighbourhoods. (id:50886)
RE/MAX Hallmark Peggy Hill Group Realty
17 Fisher Crescent
Hamilton, Ontario
Welcome To 17 Fisher Crescent. This basement apartment comes with 2 bedrooms, 1 washroom and parking space with ensuite laundry. This rental property is just a 3-5 minute drive to Mohawk college on the cold days, a 23minute walk during the summer months. If you fancy a game of Golf you can head over to Chedoke golf club & plenty of near by parks to enjoy the beautiful days. This space is perfect for a couple, two friends but if you like your privacy one person would feel very comfortable in this space. Located also minutes from the Lincoln pkwy which makes getting around the city a breeze. (id:50886)
Exp Realty Of Canada Inc
Pt Lt 1 Concession Rd 21 Road
Georgian Bluffs, Ontario
42 plus acres of mixture of hardwood and cedar bush - located on a year round municipal road and just a short distance to Wiarton and approximately twenty minutes to Owen Sound. Tranquil setting for a year round country home. There is a building envelope available for the property through proper application. Some clearing at the front and well treed throughout. There is a shed on the property. Hydro and telephone along the roadside. Property is irregular in size, approximately 194 frontage , approximately 2587 feet to the west side, approximately 3367 feet to the east side and 450 feet to the north side (at the rear of property). Please do not enter the property without an appointment and or without your REALTOR. (id:50886)
RE/MAX Grey Bruce Realty Inc.
Lower - 5 Calcott Court
Thorold, Ontario
Spacious lower-level 2-bedroom unit in a 2+2 bedroom home. The basement is a separate unit with its own private entrance, giving you privacy and quiet living. Enjoy a fully fenced backyard-perfect for relaxing outdoors. Located minutes from Brock University with a bus stop nearby for easy commuting. (id:50886)
Homelife/diamonds Realty Inc.
167 Wellington Street
Welland, Ontario
This Welland bungalow offers incredible potential for those looking to create their dream home or invest in a renovation project. The main floor features three bedrooms, a bright living room filled with natural light, and an open-concept kitchen and dining area with patio doors leading to the rear yard. The lower level includes two additional bedrooms, a newly renovated 3-piece bathroom, and a walk-up entrance to the backyardideal for an in-law suite or added income potential. A single-car garage provides convenience, and appliances are not included. Located close to schools, shopping, and all amenities, with easy access to Highway 406, this home is perfect for those ready to roll up their sleeves and bring out its full potential. (id:50886)
Revel Realty Inc.
76 Adriatic Boulevard
Hamilton, Ontario
TURN-KEY (ALL FURNITURE AND APPLIANCES NEGOTIABLE) This stunning home is truly a magnificent work of art. Over 7,000 sq. ft. of finished luxurious living space done to the finest detail with finishes you would only expect in a home of this caliber. The moment you walk into this immaculate home you will be drawn into the gorgeous foyer leading you through the front den and living area. The gourmet kitchen is a chef's dream with an oversized island, private breakfast area and built-in high-end appliances. Completing this floor is a laundry room, office, outstanding sunroom, 2 piece bathroom and a private room with hot tub which leads you to your private rear yard oasis with inground heated pool (9 ft. depth), cabana with attached bathroom, storage shed, treehouse and putting green. Basement boasts a marvelous 2nd kitchen, exercise room, sauna, 2 piece bathroom, unbelievable Theater room with bar and meeting room. The upper floor boasts a huge primary bedroom with gas fire place, walk-in closet, superb ensuite bathroom with walkout balcony. The 2nd bedroom boasts a 4 piece ensuite while the 3rd & 4th bedroom share an ensuite privilege. Extremely easy to view and ready for your inspection. This magnificent home has a flexible closing and is open for Offers. All upper scale furniture and appliances are negotiable. Descriptive packages including floor plans as well as video and drone tour available (id:50886)
Keller Williams Complete Realty
206 - 5100 Dorchester Road
Niagara Falls, Ontario
Ideally situated in a prime central location, this well-maintained and secure condominium building offers convenient access to the QEW, major thoroughfares, shops, churches, restaurants, public transit, and even a wine depot. Unit 206 is a beautifully laid-out 2-bedroom suite located on the desirable second floor, offering the perfect balance of privacy and accessibility. Enjoy the peace of mind that comes with being off the ground level, while still benefitting from close proximity to both the elevator and stairs. Two sets of patio doors lead to a nicely sized balcony with fantastic views, enhancing the natural light and indoor-outdoor flow of the unit. The separate kitchen features a passthrough window to the dining area, complementing the open-concept living and dining room making it ideal for entertaining or relaxing. The generously sized primary bedroom includes a large walk-in closet and a luxurious 4-piece ensuite with a whirlpool tub, and in-suite laundry. Freshly painted in neutral tones, this unit is move-in ready. Residents of this sought-after building enjoy a host of upscale, urban amenities, including: Two adjacent secure underground parking spaces, a private storage locker, and controlled building entry, a stunning, updated lobby with mail access, fitness room, party/meeting room with full kitchen access, a beautifully maintained in-ground heated pool, underground car wash, and visitor parking. Monthly HOA fees conveniently include building insurance, building maintenance, cable TV, common area maintenance, landscaping, snow removal, 2 underground parking spaces , heat, A/C, hydro, water, locker, and garbage pickup, making for worry-free living. This unique building is known for its sleek, modern architecture and strong sense of community. Whether you're downsizing, investing, or seeking a low-maintenance lifestyle, Unit 206 offers a rare opportunity to own in one of Niagara Falls most distinctive and desirable condo developments. (id:50886)
Revel Realty Inc.
2322 Summerside Drive
Ottawa, Ontario
Sitting on the Rideau River, this 4 bedroom, 4 bathroom waterfront home features nearly 140 feet of stunning private shoreline, mature trees and picturesque river views. Open concept layout offers an abundance of natural light, with a welcoming living room that flows seamlessly into the kitchen and dining area. Main floor also has two bedrooms and separate dining room. Two bedrooms upstairs including the primary bedroom with high ceilings, en-suite bathroom and private balcony overlooking the river. Primary bedroom, kitchen and living room, and two large decks all feature views of the gorgeous backyard and Rideau River. Fully detached garage, car port and large shed. Swim, boat, kayak or paddle-board down the river from your own dock. Whether you are looking to move in, renovate or build your dream home, this rarely offered property has it all. Near Manotick Village and 30 minutes from downtown Ottawa. 48 hr irrevocable as per form 244 (id:50886)
Royal LePage Team Realty
109 Alcock Drive
Beckwith, Ontario
Nestled in a serene and picturesque setting in the township of Beckwith, Beckwith Estates is situated approximately 15 minutes from Carleton Place and 15 minutes from Richmond, offering the perfect balance of natural surroundings and everyday convenience. The Smith Model by Mackie Homes is beautifully appointed and offers approximately 1,995 sq ft of thoughtfully designed living space. Crafted to maximize natural light, the home features an open floor plan that creates an inviting space for entertaining. The practical layout includes three bedrooms, three bathrooms, and a private office overlooking the front yard. The main living area is centred around a well-appointed kitchen with stone countertops and a large centre island. This space transitions seamlessly into the dining area and great room, which includes a fireplace and a patio door leading to the deck and backyard. A spacious family entrance and laundry room provide additional convenience and offer direct access to the three-car garage. The primary suite serves as a relaxing retreat, featuring a walk-in closet and a five-piece ensuite. This property is currently under construction. (id:50886)
Royal LePage Team Realty
200 - 235 Lakeshore Road E
Oakville, Ontario
. (id:50886)
Royal LePage Real Estate Services Ltd.

