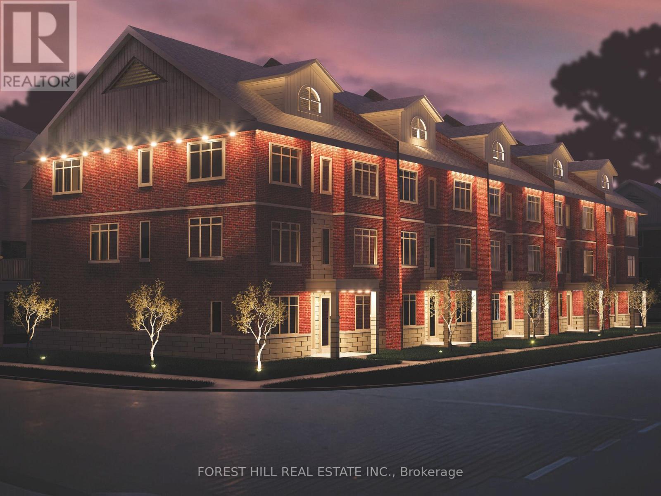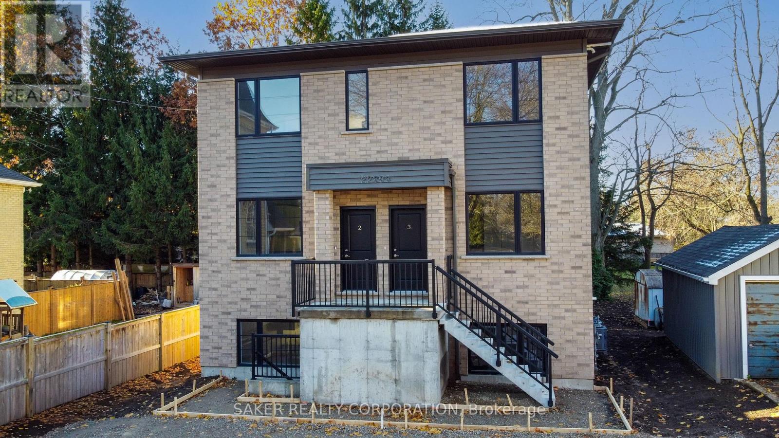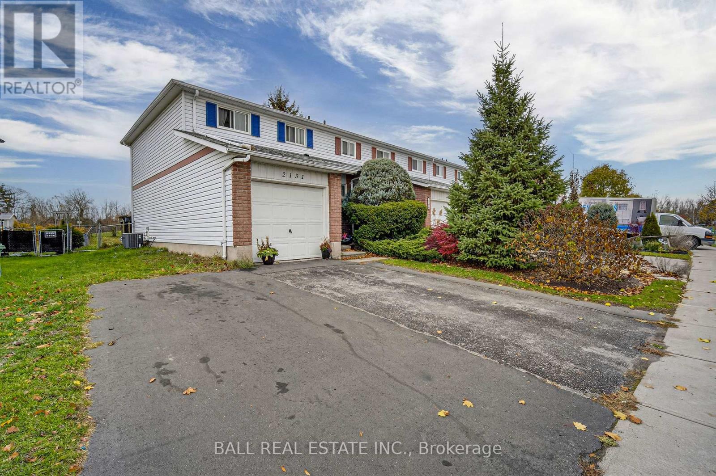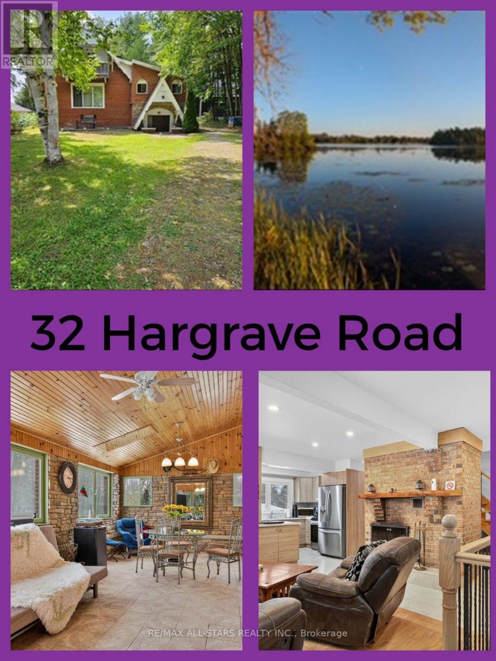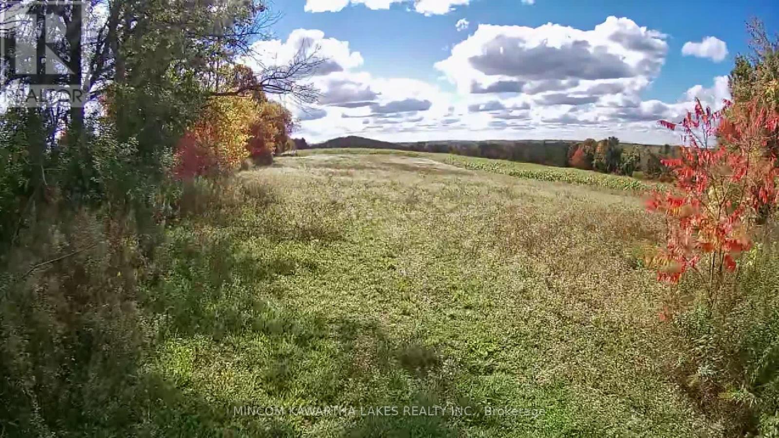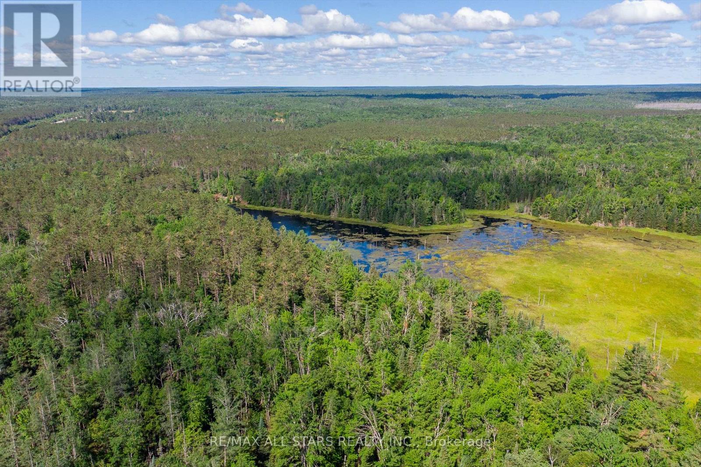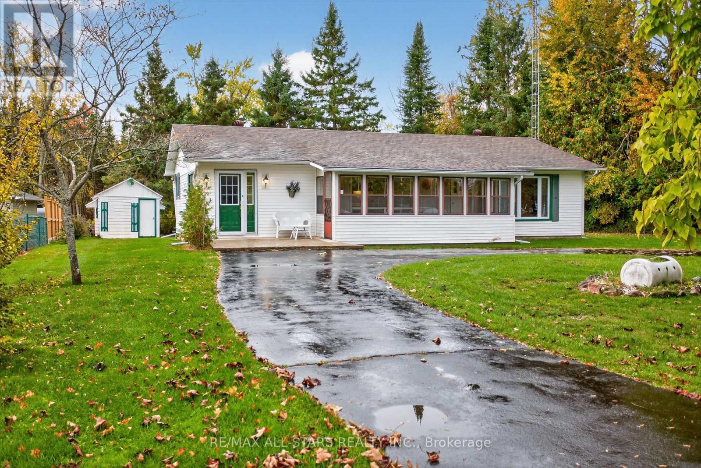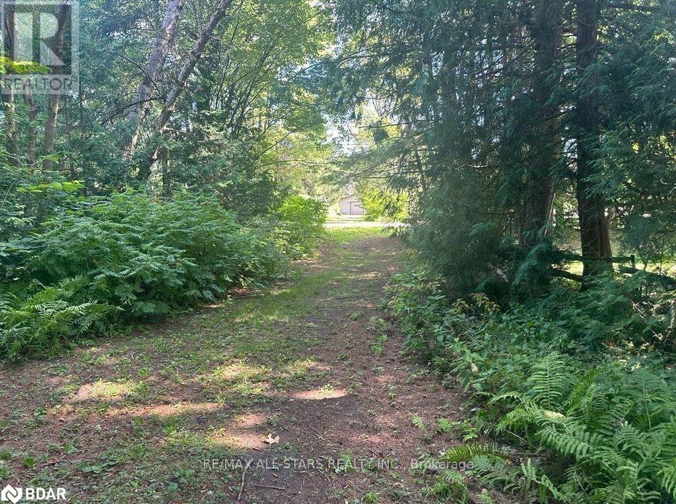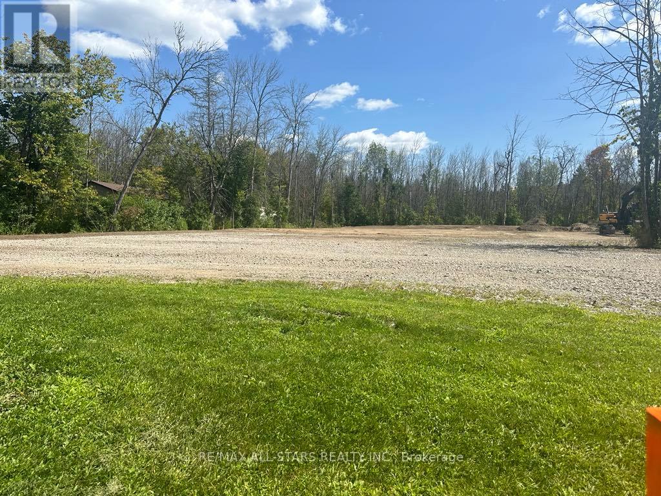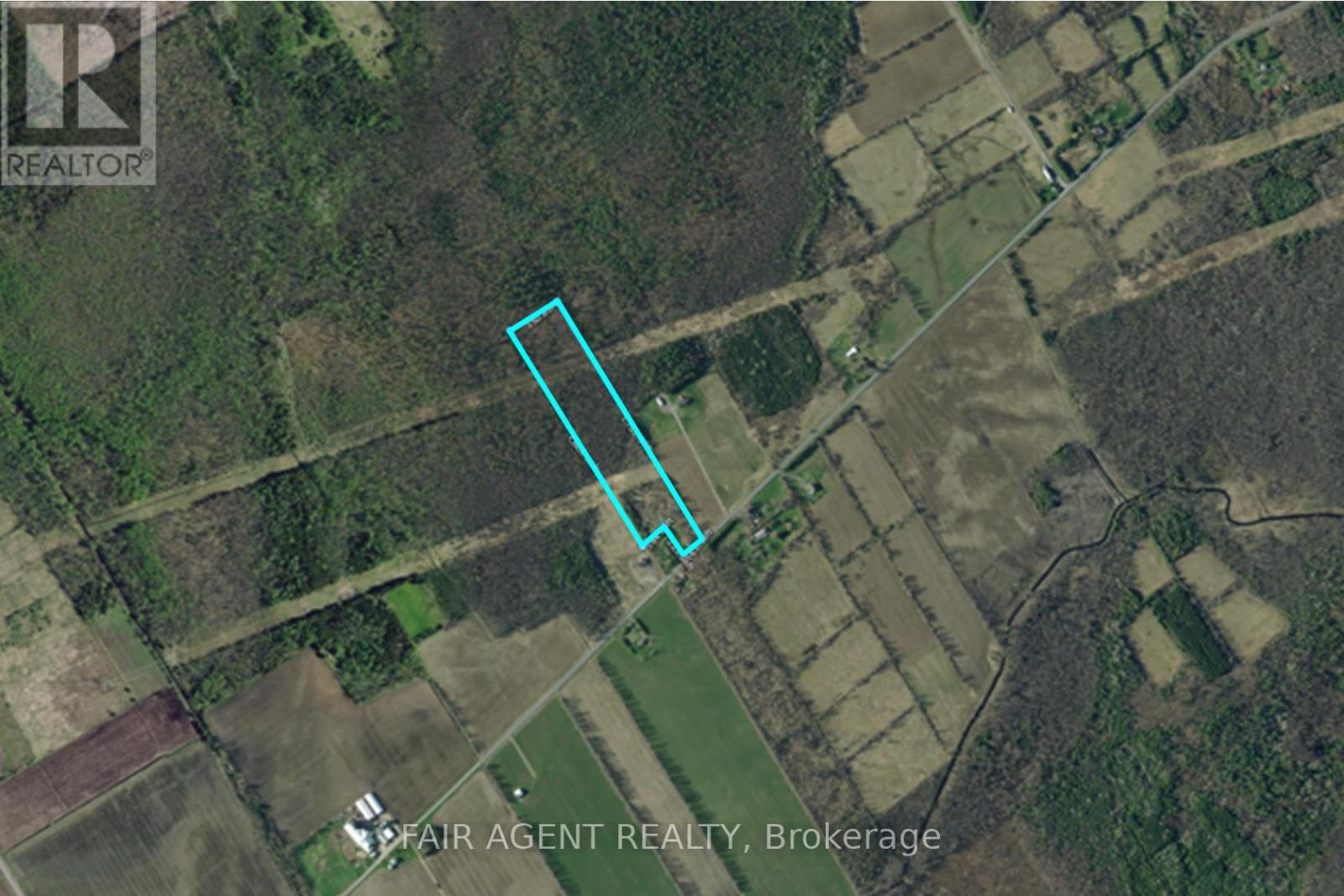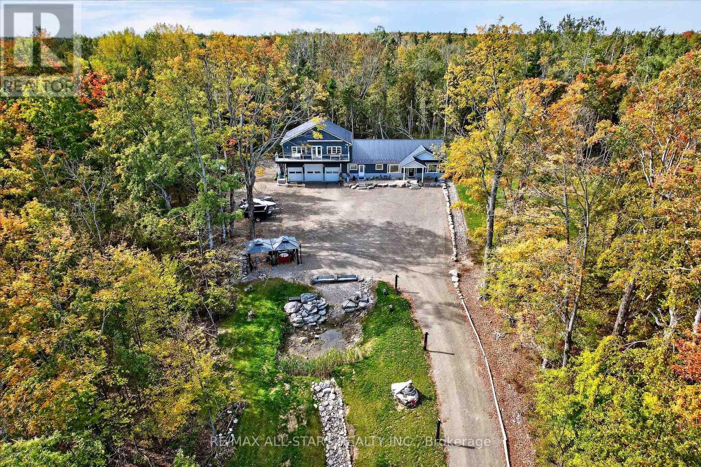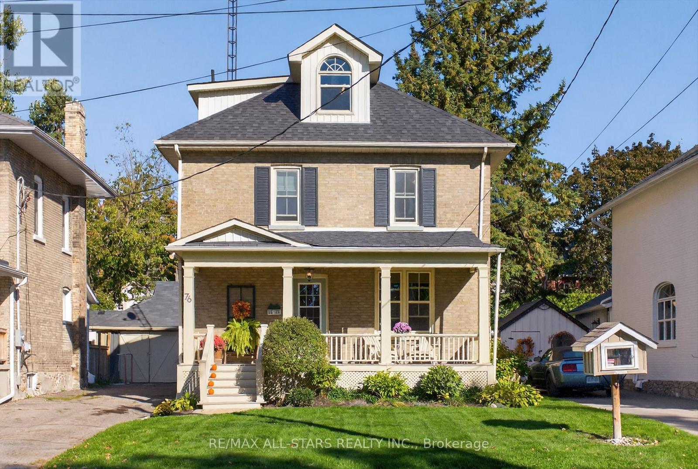185 Main Street
Erin, Ontario
Shovel-Ready Townhouse Development with Approvals in the Heart of Erin! Fully approved and shovel ready, this exceptional 2.5-acre residential infill site comes with municipal credits in place ready for immediate action. Kensington Square is a planned 70-unit stacked back-to-back townhouse community with four street frontages (English, Daniel, Scotch, and Main) offering maximum exposure and design flexibility. The property is flat, cleared, secured, and centrally located walkable to Main Street shops, the new Erin Public School, trails, and community amenities, with convenient GO Train access nearby. Surrounded by established neighbourhoods and across from the Erin Agricultural Society fairgrounds, it is ideally positioned for demand. Proposed homes are approx.1,500-1,800 sq ft slab-on-grade designs, reducing build time and costs while delivering spacious layouts, extra-deep garages and accessible pricing. Twenty-seven of the 70 units feature private elevators, appealing to a wide market segment. This is a rare, ready-to-build opportunity in a thriving, walkable community with minimal comparable supply. (id:50886)
Forest Hill Real Estate Inc.
22399 Adelaide Road
Strathroy-Caradoc, Ontario
LOCATED IN THE VILLAGE OF MOUNT BRYDGES Brand new Purposely built Triplex with Excellent parking, privacy decks and patios renting at $2395.00 per month plus utilities, separately metered, and separate entrances. All finished with Quality cabinetry and high grad vinyl plank flooring throughout. one unit is still vacant leaving an option for Owner Occupation. The Gross Income just under $85,620.00 with estimate of $11,380.00 in expenses and a potential ROI of 12.5%. Note not all appliances are currently installed but will be before closing. (id:50886)
Saker Realty Corporation
2131 Walker Avenue
Peterborough, Ontario
Welcome to 2131 Walker Ave, a charming and affordable end-unit, semi-detached home in a convenient Peterborough location-just 5 minutes from downtown and Peterborough's main shopping centers. This bright 2-storey home offers a lot of potential with its 3 comfortable bedrooms, 1 full bathroom, and a full unfinished basement ready for your personal touch. Enjoy the benefits of extra space with an attached 1-car garage plus three additional parking spots, perfect for families or guests. The fully fenced backyard provides a safe and private area for children, pets, or outdoor entertaining. Whether you're a first-time buyer, young family, or investor, this property offers exceptional value in a sought-after neighbourhood. A great opportunity to get into the market-don't miss it! (id:50886)
Ball Real Estate Inc.
32 Hargrave Road
Kawartha Lakes, Ontario
More Than Just a Cottage - Discover This Hidden Waterfront Gem on Mitchell Lake. Welcome to your lakeside escape on Mitchell Lake, part of the sought-after Trent-Severn Waterway. This beautifully updated 4-bedroom, 2-bathroom waterfront home offers the perfect balance of charm, comfort, and serenity ideal as a year-round residence or a relaxing cottage retreat. A meandering path through the trees leads you to the water's edge, where you'll find a wet boathouse, a Bunkie, and incredible lake views. Spend your days fishing for bass, soaking in the sunsets, or taking a short boat ride to Balsam Lake to enjoy the open waterway. Inside, the home shines with thoughtful updates throughout - including new spray foam insulation, new drywall, hardwood floors, a propane furnace (2020),windows and roof (approximately 8 years old), and appliances (approx. 3 years old). The unfinished basement provides plenty of storage or future potential for additional living space. Offered completely furnished, this property is truly turn-key - right down to the yard tools. Every detail has been considered to ensure a seamless move-in experience. Experience the peace, privacy, and timeless charm of life on Mitchell Lake. Whether you're starting a new chapter or searching for your weekend retreat, this home is ready to welcome you. (id:50886)
RE/MAX All-Stars Realty Inc.
Pl 15 Base Line
Otonabee-South Monaghan, Ontario
Build Your Dream Home In A Beautiful Country Setting. Dreaming of building your perfect home? This picturesque 1+ acre lot offers the ideal blend of peaceful country living and everyday convenience. Set in the charming community of Keene, you'll enjoy stunning views and gorgeous sunsets from your future doorstep. The property's gentle slope provides excellent potential for a walk-out design, letting you make the most of the natural landscape. Located just a short drive to a public boat launch, you can spend your days exploring the Trent-Severn Waterway, or enjoy the shops and amenities of Keene Village just minutes away. With Peterborough less than 20 minutes from your driveway, this location combines tranquility with easy access to city conveniences. Bring your vision and start planning the home you've always imagined - this is where it begins. The seller has confirmed with their accountant that no HST is applicable on the sale of the lot. County Rd 2 to David Fife Line to Base Line - sign on property. Or follow Base Line Direct There are directional signs and a sign on the property. (id:50886)
Mincom Kawartha Lakes Realty Inc.
0000 Monck Road
Kawartha Lakes, Ontario
Natures Paradise on 95 Acres Year-Round Municipal Road Access Welcome to your very own private escape 95 acres of breathtaking natural beauty, where peace and privacy abound. This rare offering features a diverse landscape of serene ponds, mature forest, and open meadows, with an elevated vantage point that offers panoramic views perfect for watching wildlife and soaking in sunsets. Whether you're dreaming of a secluded getaway, a private estate, or a recreational retreat, this property delivers. Wander through winding trails, explore the forest canopy, or relax beside one of the peaceful ponds all while being just a short drive from local amenities. Located on a year-round municipal road for easy access in all seasons, this stunning acreage offers endless possibilities for nature lovers, hunters, or anyone seeking tranquility and space to roam. Don't miss the chance to own this slice of untouched wilderness where the only sound is the wind in the trees .Hydro at property. (id:50886)
RE/MAX All-Stars Realty Inc.
104 Trent Canal Road
Kawartha Lakes, Ontario
Nestled across from the water on a peaceful canal, this storybook bungalow captures the essence of cottage life. Whether you're a first-time buyer ready to dip your toes into homeownership, or someone dreaming of a cozy weekend retreat, this home offers the perfect blend of comfort, charm, and opportunity. Watch the boats drift by along the Trent Canal, just moments from beautiful Balsam Lake and Cameron Lake on the other side of the lock. Here, every day feels like a vacation - morning coffee on the porch, gentle breezes off the water, and the tranquil sounds of nature as your backdrop. Inside, the well-cared-for two-bedroom bungalow offers warmth and simplicity, while the detached shed provides space for hobbies, storage, or your future workshop. Located on a paved municipal road with high-speed internet, garbage pickup, and easy access to nearby Fenelon Falls, Bobcaygeon, and Coboconk, convenience meets country living. Water is supplied by license from the Trent Severn Waterway (approx. $56/year - buyer to apply).Whether you're starting your journey into homeownership or looking for a quiet place to unwind, this charming canal-side bungalow invites you to slow down, breathe, and live the lake life you've always imagined. (id:50886)
RE/MAX All-Stars Realty Inc.
Lot 45 River Road
Kawartha Lakes, Ontario
Perfectly situated half acre building lot just off of River Road with municipal water access point to the Burnt River. Ideal for launching your kayak or canoe. Level lot that has been cleared in a desired Waterfront community. On a 4 Season Private Rd. This property is awaiting for you to build your dream home or cottage property. (id:50886)
RE/MAX All-Stars Realty Inc.
Lot 46 River Road
Kawartha Lakes, Ontario
This ideal half acre building lot is perfectly situated on a back lot just off of River Rd with a municipal access point to the burnt river . This property has been cleared ,stripped down to the clay with approx40 loads of sand and approximately 30 loads of stone. Picture perfect views of forest directly behind the lot and nature surrounding you . A desired Waterfront community .Access to property is via 4 season private road ,currently the fees for the lot are $75 a year to maintain the road. This property is ready for you to build your dream home or cottage. (id:50886)
RE/MAX All-Stars Realty Inc.
Pt Lt16 North Lunenburg Road W
South Stormont, Ontario
Tucked away in the serene countryside of South Stormont, this 13.5-acre property offers a rare blend of privacy, nature, and potential. A long, tree-lined 300-foot driveway leads you into a forested retreat, where a spacious cleared area awaits ideal for accommodating multiple vehicles or adding a garage or workshop. While the property is being offered as vacant land, there are existing structures that add value and purpose, including a cozy 96 sq. ft. tiny house with a wood stove, a greenhouse, and two RVs all sold as-is. The landscape is rich with mature trees, shrubs, and perennials, creating a natural haven for wildlife. A small pond enhances the peaceful setting, inviting quiet moments watching birds or stargazing by a campfire. Whether you're dreaming of building a full-time residence, a hobby farm, or a home-based business, the possibilities are vast. Outdoor enthusiasts will love the access to trails for biking or exploring. Located just an hour from both Ottawa and Montreal, with Cornwall only 20 minutes away for shopping and essentials, this property balances seclusion with convenience. The nearby town of Ingleside provides everyday necessities, including groceries, medical care, and a bakery. Sold as is, where is, this is a unique opportunity for those seeking a slice of rural tranquillity with room to dream big. Video tour 'drive' through available. (id:50886)
Fair Agent Realty
9 Lytle Lane
Kawartha Lakes, Ontario
Multigenerational Off-Grid Home on 25 Acres Steps from Balsam Lake Imagine a place where your family can live, grow, and make lasting memories while enjoying the freedom of off-grid living. Just 600 feet from Balsam Lake and walking distance to Balsam Lake Provincial Park, this rare 25-acre retreat offers privacy, natural beauty, and year-round recreation. Surrounded by mature maples, its a peaceful setting where kids can roam, grandparents can relax, and everyone can stay close while enjoying their own space. The home is built for multigenerational living. The main floor offers open-concept living with vaulted ceilings bright, welcoming, and ideal for family dinners and quiet evenings. Above the garage, a private secondary suite features high ceilings, great views, and a separate entrance perfect for in-laws or older children seeking independence. The 1,960 sq ft unfinished basement with bathroom rough-in is ready to become extra living space, a games room, gym, or even another suite. Fully off-grid, the home runs on a 12kW solar system with 24kW backup generator no hydro bills and no blackouts. High-speed Rogers internet keeps work, school, and streaming smooth. School bus pickup is at the driveway, and nearby amenities include schools, grocery store, LCBO, gas, post office, fire station, and Tim Hortons. Two scenic ponds one spring-fed offer swimming, paddling, skating, and year-round enjoyment. A 1,320 sq ft heated garage with 12-ft ceilings provides space for projects, hobbies, or storage. Nature surrounds you with stunning views in every season. Whether you're looking for a full-time home, a family retreat, or a multigenerational haven, this property offers space, freedom, and connection. Picture coffee on the wraparound deck, kids exploring the woods, and memories made in every season. Rare opportunity come live where others vacation. Book your private tour today! (id:50886)
RE/MAX All-Stars Realty Inc.
76 Wellington Street
Kawartha Lakes, Ontario
Step Back in Time with Modern Comforts. This enchanting two-story century home welcomes you with timeless character and thoughtful updates, offering the perfect blend of yesterdays charm and todays conveniences. From the moment you arrive, the inviting front porch sets the stage for a warm and welcoming atmosphere. Inside, soaring ceilings, original hardwood floors, and high baseboards create a sense of history and elegance throughout. The heart of the home is the open-concept country kitchen and dining room, flowing seamlessly into the living room perfect for family gatherings or entertaining friends. From the kitchen, walk out to your own private oasis: a beautifully manicured, fully fenced backyard with a covered deck where you can relax and enjoy the gardens in every season. Upstairs, you'll find three bright bedrooms and a full bath, all filled with the warmth of natural light. Venture further to the loft, where a luxurious retreat awaits complete with its own three-piece bath and a soaker tub. Whether you envision this space as a dreamy primary suite or an inviting media room for the whole family, the possibilities are endless. Additional features include a half-finished basement ideal for a home office or extra storage, a mutual driveway with a one-car garage, and all the charm that only a century home can deliver. If you've been dreaming of a home that tells a story while offering modern comfort, this property is ready to welcome you. (id:50886)
RE/MAX All-Stars Realty Inc.

