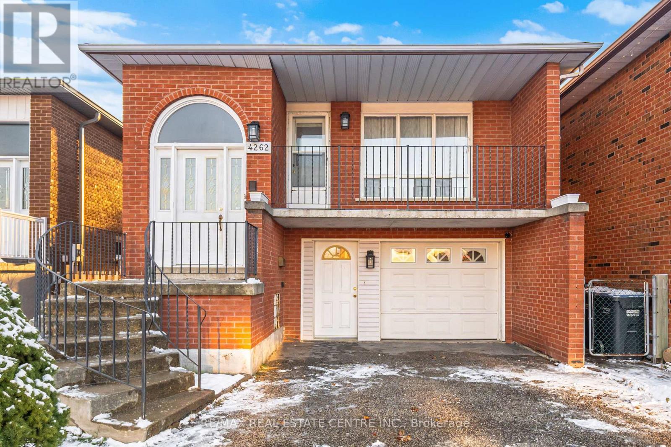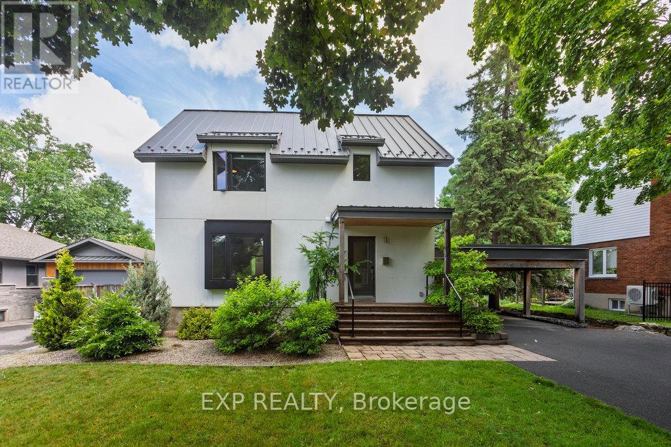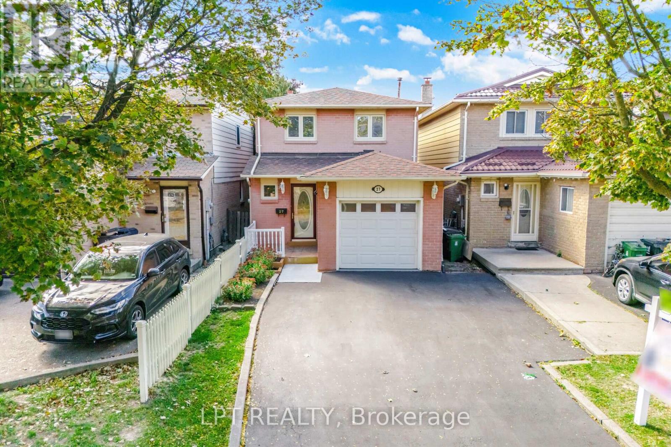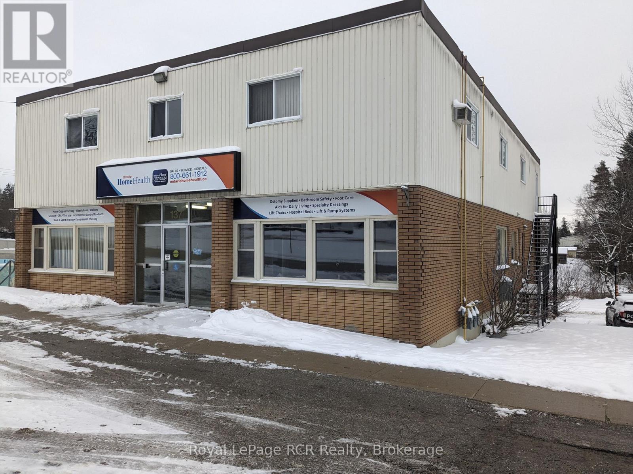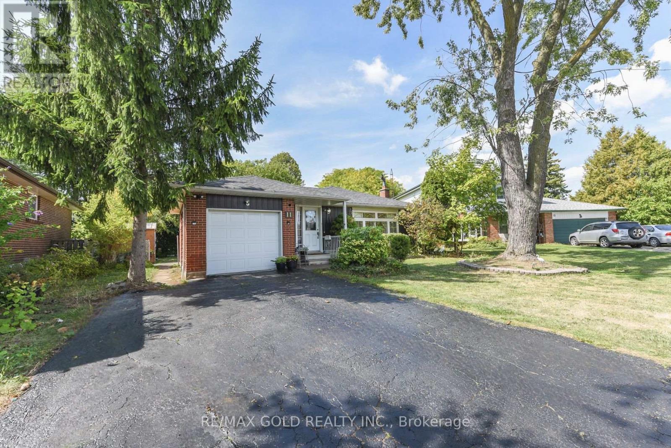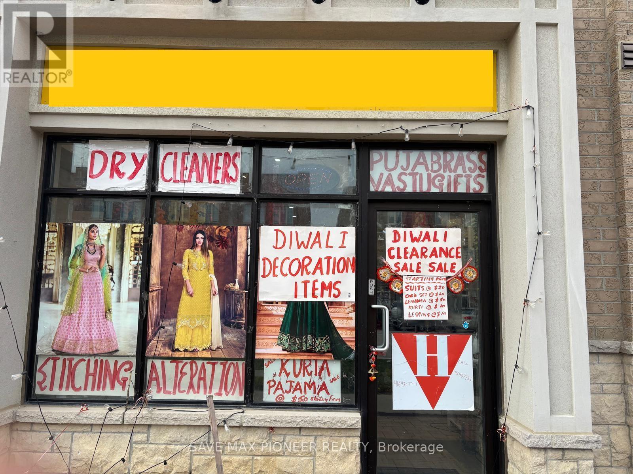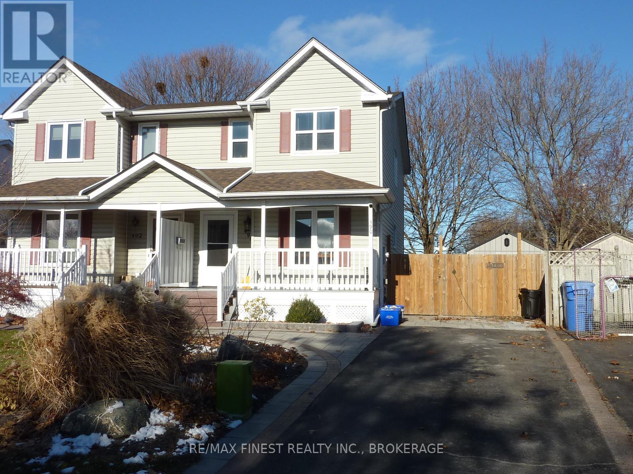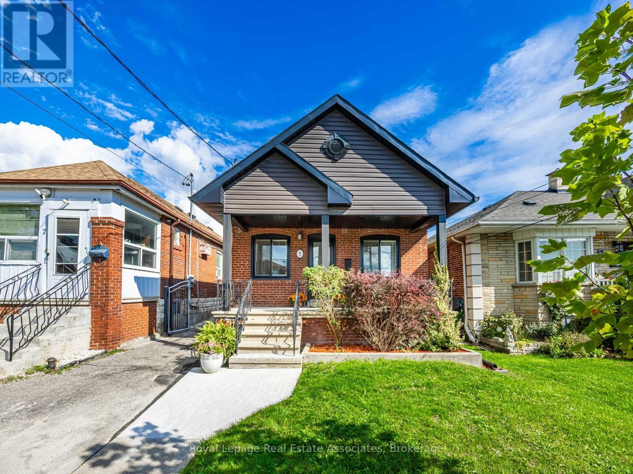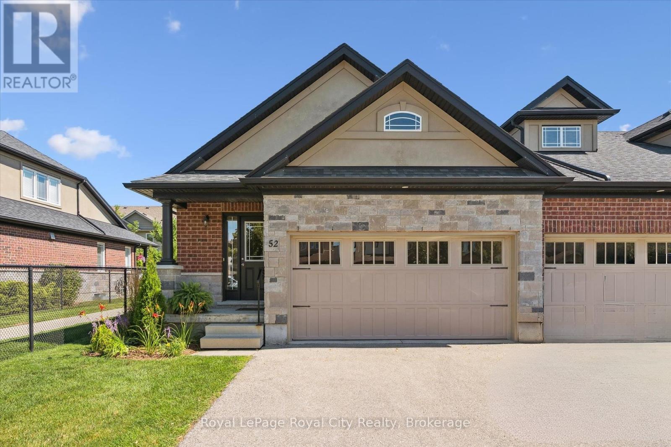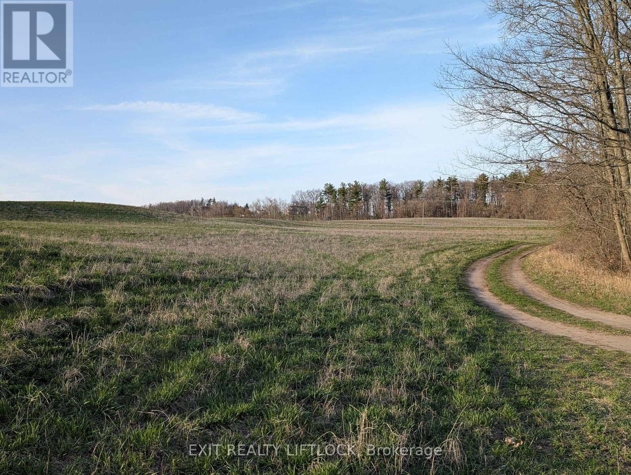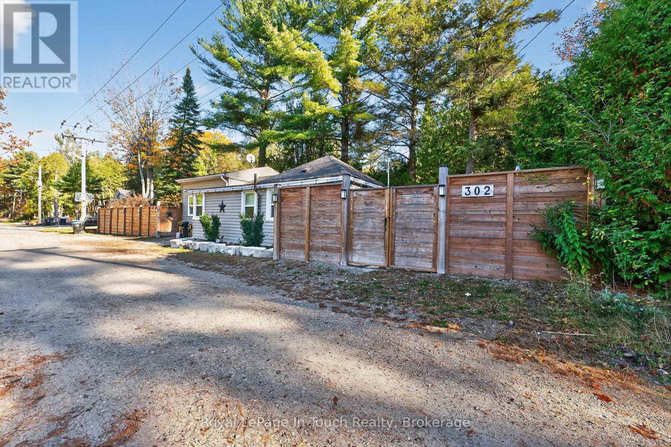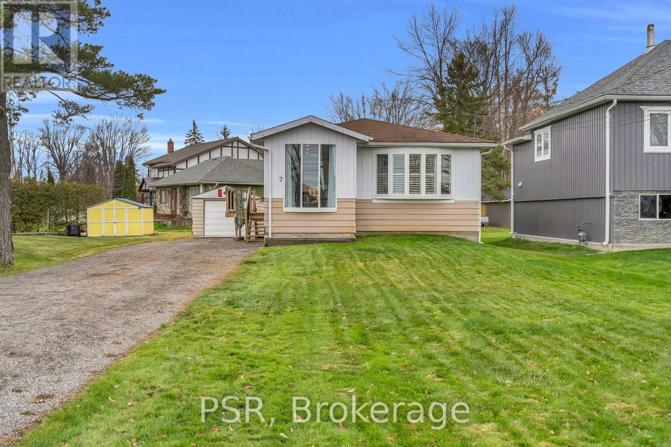4262 Poltava Crescent
Mississauga, Ontario
Located in highly sought-after Rockwood Village in East Mississauga. This property is an exceptional find. An attractive three-bedroom raised bungalow offers incredible value in a prime location. The standout feature is the above-ground lower level, 75% newly renovated in 2025, featuring a roughed-in kitchen, 3pc- bath and Laundry. The space would allow for a large living room and bedroom, checking all the boxes for a potential one-bedroom basement apartment, in-law suite, or future legal unit, made possible by the separate front entrance and walkout to a large backyard with an inground pool. The lower level is bright, versatile, and ideal for generating extra income. The main floor features a family-sized modern kitchen and a beautifully updated bathroom with roughed-in plumbing for a bidet. Large living/dining combination with walk-out to balcony and 3 bedrooms. A rare opportunity in an unbeatable location-this home offers space, flexibility, and outstanding potential. Close to great schools, parks, mi-way transit, DIXIE GO and all Major Hwys. ** This is a linked property.** (id:50886)
RE/MAX Real Estate Centre Inc.
179 Mountbatten Avenue
Ottawa, Ontario
This sleek and stylish 4+1 bed, 4 bath modern home was torn down and fully rebuilt in 2019. Designed for both impact and function, it features a showpiece kitchen with a 10-ft maple island, a sunlit Great Room, and a private office. Upstairs, exposed trusses, skylights, and a spa-inspired primary suite add architectural character and comfort. Heated floors, EV charger, metal roof, and a wood-clad carport elevate the lifestyle, while the finished lower level with private entry, kitchen, and bath offers flexible in-law or income potential all just steps to the Rideau River, shops, transit, top schools, and hospitals. (id:50886)
Exp Realty
27 Woodsview Avenue
Toronto, Ontario
WELCOME HOME! Step inside this bright and inviting 3-bedroom, 3-bath home perfectly located right across from Humber College and feel the warmth the moment you enter. The open-concept main floor is where family memories are made, with sunlight dancing across the hardwood floors and the comforting glow of the fireplace setting the tone for cozy evenings.The modern kitchen is a true showstopper featuring sleek quartz countertops, stainless steel appliances, and plenty of space for home-cooked meals shared with loved ones. From the living room, walk out to your covered deck an outdoor retreat where summer barbecues, laughter, and quiet morning coffees come naturally.Upstairs, the spacious bedrooms offer comfort and calm, while the finished basement adds room for movie nights, hobbies, or a home office. Step outside and you'll find yourself minutes away from Etobicoke General Hospital, the new Finch West LRT, parks, grocery stores, restaurants, Woodbine Mall, and major highways (427, 401, 27) everything you need, right at your doorstep.Whether you're a growing family, an investor, or simply someone who values convenience and comfort, this is more than just a house it's the beginning of your next chapter. (id:50886)
Lpt Realty
137 George Street W
West Grey, Ontario
Professional Office Building, known as the Bridgeview Centre, located in the rapidly growing municipality of West Grey, in Durham's downtown area with over 9,000 sq/ft of available space. Surrounded by a public wading pool and public park, and next to the police station, fire department and the original Town Hall, it is located on the Saugeen River steps from the main street. This well-maintained location would be ideal for small to mid-sizes retail or an array of professional uses from medical and dental to engineering or daycare. This is a three level structure with all three levels accessible from street level, with the lower level also accessible from the the park and pool area via deeded access making it ideal for deliveries or lower level business activity. There is ample parking available via deeded spaces or public spaces. For investment or sole-use, the property is a great choice in an growing community, with limited, ready-to-use options, primed for new ideas and businesses. VTB available for qualitied Buyers. (id:50886)
Royal LePage Rcr Realty
11 Dudley Place
Brampton, Ontario
CALLING ALL INVESTORS & FIRST TIME BUYERS! Excellent Opportunity To Own This Family Friendly Home On A Child Safe Court Complete With Pool Sized Lot Adorned With Mature Landscaping. Approx 1270 Sq. Ft Bungalow With 3 Bedrooms, 2 Bedrooms Basement & 4 Washrooms Complete With Large Living Area And Kitchen, Separate Entrance Generate Extra Income Or Extended Family.Huge Privacy Fenced Backyard And NO SIDEWALK. Close To All Amenities, Rec.Centre, Schools, Shops, Parks, Public Transit, BRAMALEA CITY CENTRE & BRAMALEA GO STATION.You Will Love It Here!* (id:50886)
RE/MAX Gold Realty Inc.
2 - 112 Inspire Boulevard
Brampton, Ontario
An exceptional opportunity to acquire a well-established and profitable Boutique located in a highly sought-after area of Brampton. This turnkey business offers a diverse range of high-quality products and services, attracting a loyal and growing customer base. The boutique specializes in Ladies' Suits, Bridal Lehengas & Suits, Men's Kurta Pajamas & Vests, Customized Kurta Pajamas, Kids' & Girls' Clothing, Artificial Jewelry & Gifts, Decorative & Seasonal Items & Many more. The store also provides in-house Stitching, Alterations, and Dry-cleaning Collection Centre, creating multiple income streams under one roof. The business operates from a beautifully designed and fully equipped retail space with excellent visibility. It has been meticulously maintained and is organized for operational efficiency. With strong community presence and consistent foot traffic, this boutique presents a unique opportunity for an entrepreneur or investor seeking a profitable venture with immediate earning potential. The current owner has established a strong foundation, allowing the buyer to start generating revenue from day one. There is also significant potential for expansion through online sales, marketing initiatives, and product diversification. This is a rare chance to own a thriving business in one of Brampton's most vibrant Area. **All fixtures & fittings included. Inventory can be bought separately !!!!** (id:50886)
Save Max Pioneer Realty
490 Grandtrunk Avenue
Kingston, Ontario
When you want a near new home at a much lower price ... you just found it. From the moment you arrive, you can tell. From front porch to stairs to flooring to fresh painting from top to bottom and topping it all off a brand-new kitchen. Upstairs, you'll find a bright four-piece bathroom and three bedrooms, including a generously sized primary filled with natural light. The finished basement adds even more living space, featuring a spacious recreation room, a three-piece bathroom and a laundry room with more storage. Now outside -another wow with professional stone landscaping front and rear fenced yard and two storage buildings. It doesn't get any better for a semi in Waterloo Village than 490 Grandtrunk Ave. (id:50886)
RE/MAX Finest Realty Inc.
5 Little Boulevard
Toronto, Ontario
Experience modern style and functional living in this stunning home, ideal for growing families or savvy investors. The upper level features a fully renovated space with a showcase fireplace adorned in stylish herringbone tile, a formal dining area for a full-size table, and a gorgeous kitchen with a centre island that creates distinct zones while maintaining an open concept. Three spacious bedrooms and a brand-new washroom with luxurious finishes complete the upper level. Step outside to a brand-new deck and a fenced backyard, ideal for entertaining or relaxing in privacy. The lower level offers a spacious basement apartment with a separate entrance, above-grade windows, two full bathrooms, two extra-large bedrooms each with walk-in closets, plus a living room, kitchen area, and den. Additional highlights include an insulated, heated garage for year-round convenience. Move in and start enjoying the lifestyle and income potential immediately. Located in a vibrant, community-focused neighbourhood near top-rated schools and just steps from the TTC, this home also offers easy access to the subway and the future Eglinton Crosstown LRT. The nearby Caledonia GO Stop (coming soon!) will provide a rare direct connection to Union Station, making downtown commutes simple. With major developments like the Hullmark Beltline just blocks away and a wave of new residential towers planned, this area is poised for significant growth, bringing enhanced amenities and lifestyle opportunities. Residents will enjoy the Kay Gardner Trail, great local restaurants, and the strong investment potential that comes with a neighbourhood on the rise. (id:50886)
Royal LePage Real Estate Associates
52 Aberdeen Street
Centre Wellington, Ontario
Discover this gorgeous executive bungaloft townhome built in 2015 and thoughtfully designed for comfort, style, and ease of living. Offering over 1,600 sq ft above ground plus nearly 1,000 sq ft of basement potential, this ENERGY STAR certified home combines efficiency with elegance. Step inside to an open-concept main floor where natural light, fresh paint, hardwood floors, and quartz countertops create a warm and inviting space. The large primary suite features a walk-in closet and ensuite, while convenient main-floor laundry makes single-level living effortless. Upstairs, a spacious loft offers a versatile bonus room, second bedroom, and full bath -- ideal for guests or family. Enjoy the outdoors from your covered front or back porch without the burden of upkeep. With all landscaping, snow removal, and exterior maintenance taken care of, you'll have more time for what matters. Affordable monthly fees make this lifestyle even more appealing. A two-car garage and double-wide driveway ensure ample storage and parking for you and your guests. Nestled in a safe, desirable south-end neighbourhood, you'll find amenities, parks, and trails just minutes away. Whether you're downsizing, seeking low-maintenance living, or simply looking for a beautiful place to call home, this property delivers it all. Book your private viewing today and experience it for yourself. (id:50886)
Royal LePage Royal City Realty
00 Sandy Flats Road
Trent Hills, Ontario
42 Acre lot on the corner of Campbell Road and Sandy Flats Rd. Great site to build or possibly Divide. Purchaser to do own due diligence regarding potential to divide the lot. two frontages on Sandy Flats Rd with a separate property with a log house in the middle. (separate address not related to subject property) property in a U shape around the property with the log house. (id:50886)
Exit Realty Liftlock
302 Concession 11 Road W
Tiny, Ontario
MOTIVATED SELLER!! Welcome To The Beach Life! This 3 + 1 Bedroom, 2 Bathroom, Well-Maintained And Fully Renovated, Home Or Cottage, With Additional Bunkie, Sits Just A Short Walk From The Gorgeous Sand Beach And Crystal-Clear Waters Of Georgian Bay. The Main Home Offers A Bright & Convenient Layout With Lots Of Windows, Vaulted Pine Wood Ceiling, Fireplace And Hardwood Floors. New Kitchen/Dining Room Addition (2020) Features A Beautiful Eat-In Custom Kitchen With Large Island, Quartz Countertops, Stainless Steel Appliances & Opens To Massive Dining Area. Large Deck Off Of The Kitchen, Surrounded By Mature Trees, Provides Both Privacy & Shade After A Relaxing Day At The Beach. Large Forested Backyard Is The Perfect Spot To Entertain, Relax And Enjoy Evenings Around The Bonfire With Friends And Family. Lay-Out And Catch Some Rays From The Front Deck, With Waterview, While Listening To The Sounds Of Nature That Surrounds You. Huge Bunkie, With Hydro, Is Perfect For Guests And Provides A Great Place For Kids Or Grandkids. Beach Access To Beautiful Cawaja Beach Is Only 500 ft From The Front Door. Additional Features: Fully Renovated in 2019, Kitchen Addition in 2020, 2nd Bathroom & Laundry Addition in 2023. Forced Air Gas Heat & A/C. Short Walk To Beautiful Cawaja & Balm Beach, Bustling With Restaurants, Stores, Entertainment, And Stunning Sunsets. A+ Location For Investors Or STR Operators. Most Furniture Included. Walking/Hiking Trails With Tons Of Wildlife. Located Just 1.5 Hours From The GTA, And 15 Minutes From Town. Don't Miss This Incredible Opportunity To Create Lasting Memories In This Amazing Home By The Beach. (id:50886)
Royal LePage In Touch Realty
7 Water Fringe Drive
Georgina, Ontario
Welcome to your slice of lakeside paradise! Tucked away on a rare no-exit street in a desirable waterfront community in Virginia, this turn-key bungalow offers the perfect blend of relaxation and modern upgrades, just steps to Lake Simcoe. From the open-concept living space drenched in natural light, courtesy of large bright windows framing breathtaking lake views. The freshly renovated kitchen is the heart of the home, featuring quartz countertops, a sleek breakfast island, pot lights, and everything you need to entertain in style. Sitting on a high and dry crawl space to give you confidence and peace of mind. Packed with upgrades including: updated bathroom (2021), furnace & A/C (2015), windows & doors (2020), drilled well & equipment (2018). For the lake lovers, you'll enjoy access to two private lakefront parks, plus two additional community parks and a small marina, all just a stroll away. Whether you're looking for a peaceful year-round home or a weekend retreat, this property delivers lifestyle, location, and value! All necessary water treatment systems included for clean well water! (id:50886)
Psr

