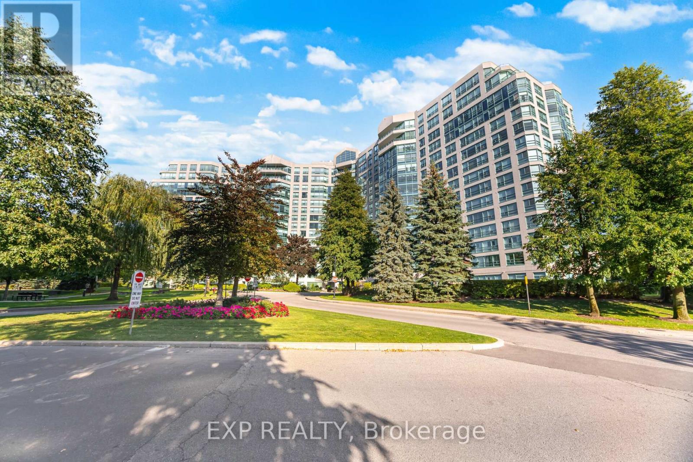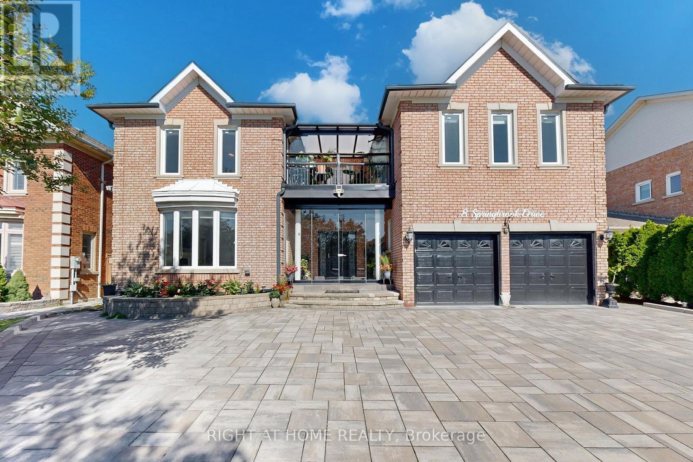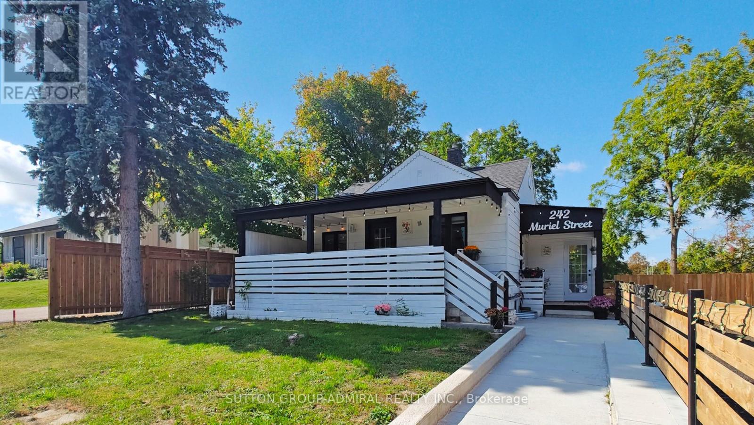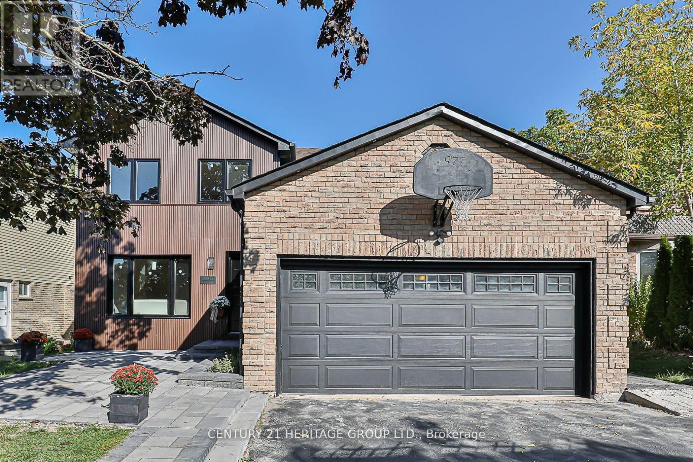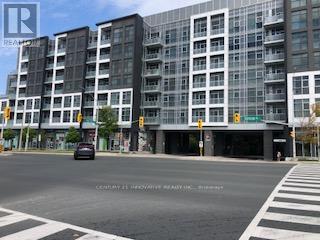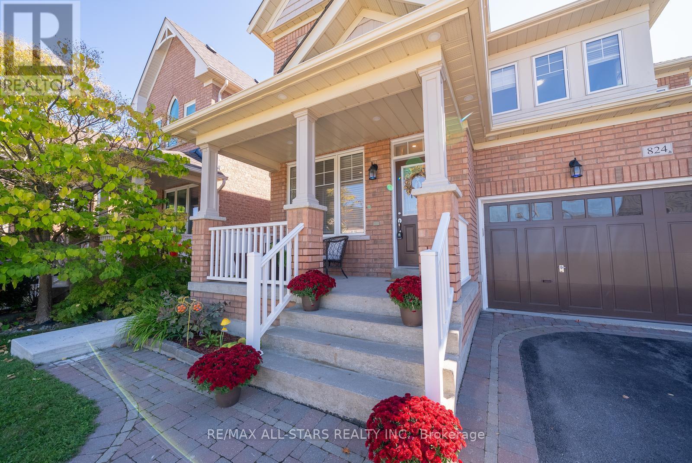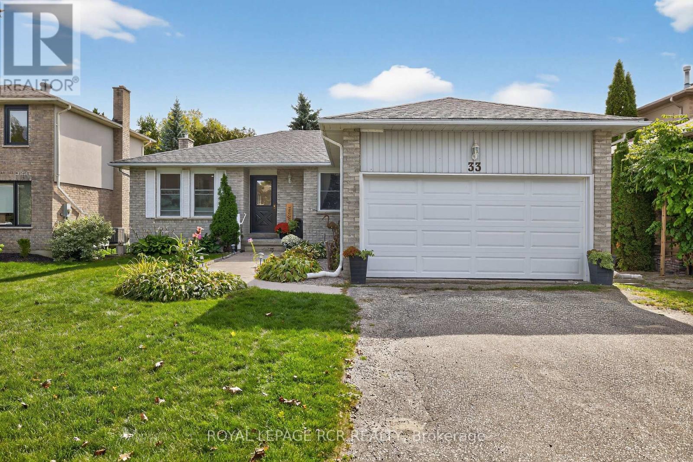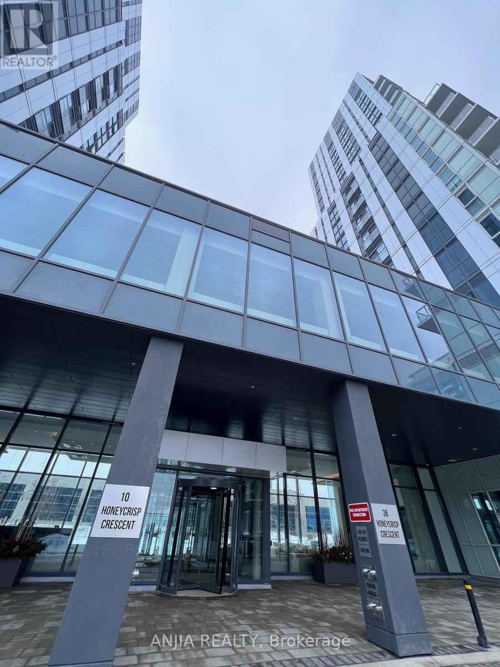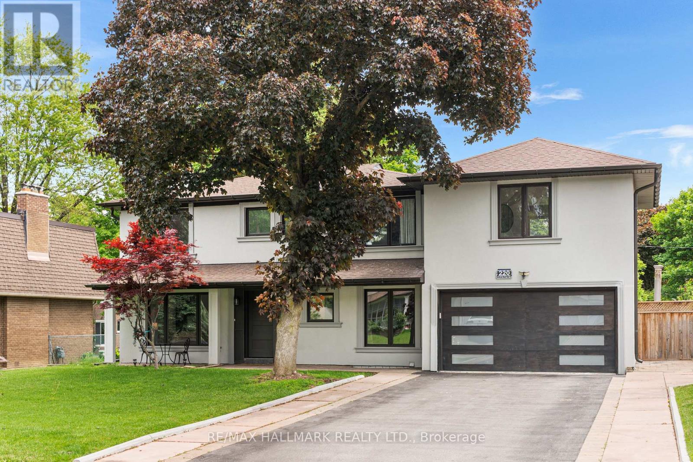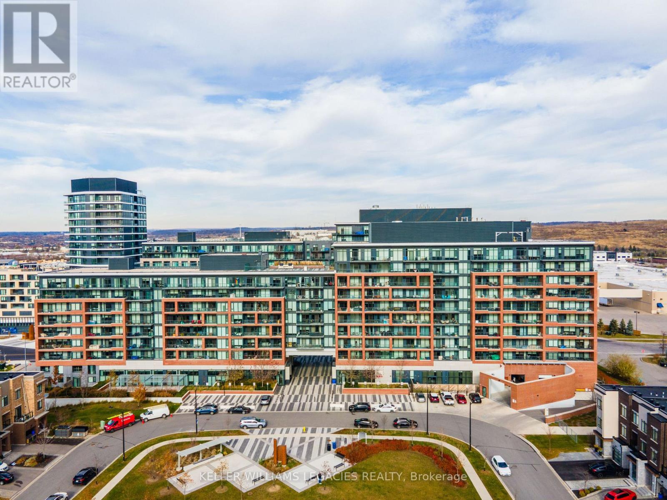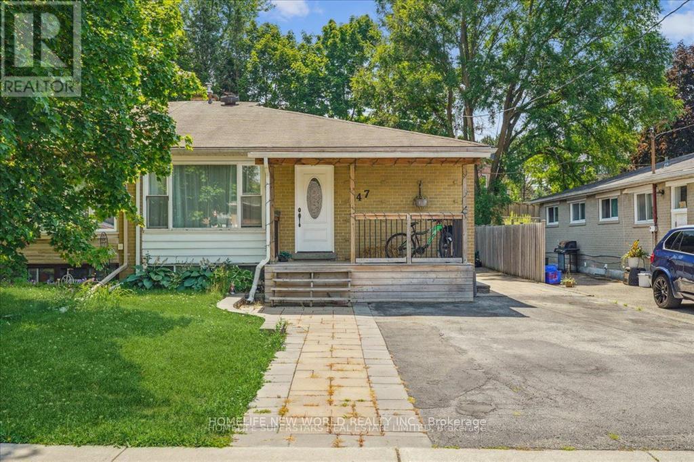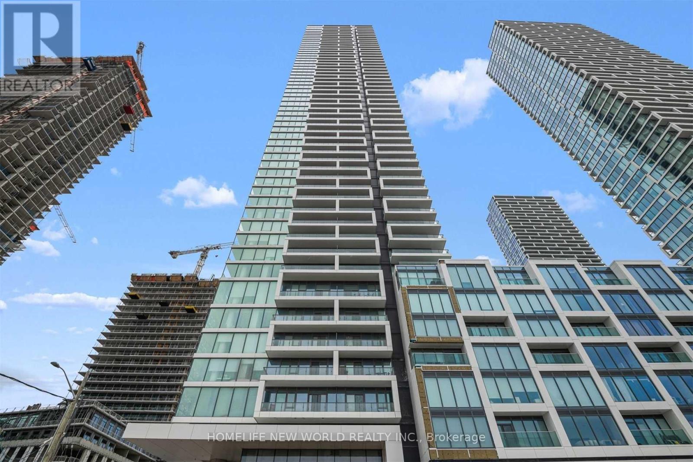613 - 7825 Bayview Avenue
Markham, Ontario
Welcome to 7825 Bayview Ave - The Landmark of Thornhill. This unit features 2 bedrooms, a den, a solarium and 2 full bathrooms. Large windows let in plenty of natural light. Spacious living and dining areas. Step into a completely renovated eat-in kitchen featuring modern stainless steel appliances, tile floor and backsplash. Primary bedroom boasts a walk-in closet, and a 4 pc ensuite with tub and separate shower. Versatile Den: This unique space can easily be adapted to meet your needs whether as a cozy third bedroom, a quiet library, or a productive home office. Take advantage of the exclusive amenities such as 24 hr security, sauna, salt water pool, gym, games room, party room, bike storage, tennis courts and more. Fantastic location close to Thornhill Community Centre, parks, shopping, and Highway 407. Two side-by-side parking spaces and a locker. (id:50886)
Exp Realty
8 Springbrook Drive
Richmond Hill, Ontario
Spacious executive family home located in the most desirable Langstaff community, Richmond Hill (Hunters Point Club). Large 59.11 x 126.34 lot in a family-friendly area with top schools nearby. Over $400,000 upgrades throughout the house: top-quality flooring, handrails, Second Floor Balcony (with enclosure for the winter),backyard sunroom(fully with glass enclosure),Jacuzzi, and Sauna, Rainsoft Water Softner, HEPA air Filtration, and many premium finishes. First floor features a truly open-concept layout, the kitchen opening to the backyard sunroom. Both the living room and family room have electric fireplaces, and the sunroom with gas fireplace. The second floor offers four spacious bedrooms, each with its own bathroom, including a Jack and Jill bathroom. The finished basement offers a two-bedroom apartment with Kitchen , Laundry and Separate entrance, along with two additional bedrooms, two washrooms, and a game room; Great location with all amenities and highways nearby. A must-see property! (id:50886)
Right At Home Realty
Main Floor - 242 Muriel Street
Newmarket, Ontario
Renovated Top To Bottom, Gorgeous 2 Bedrooms plus Loft. Very Cozy & Very Spacious. Located in the best part of Newmarket, Central Newmarket. Close to Transportation, Go trains, Shopping Plazas. Tenant pays monthly rent plus 50% of total utilities. (id:50886)
Sutton Group-Admiral Realty Inc.
Bsmnt - 977 Birchwood Drive
Newmarket, Ontario
Beautifully Newly Finished, Spacious, Nice Open Concept lay out basement, located In A nice Neighborhood. fully renovated featuring one bedroom and one spacious bathroom and oversized living area. Separate entrance and separate laundry. One outdoor parking space is included. Tenants are required to pay 1/3 of the utility. Tenant insurance is required. (id:50886)
Century 21 Heritage Group Ltd.
802 - 8763 Bayview Avenue
Richmond Hill, Ontario
Boutique low rise building on prestigious Bayview Ave. back into picturesque ravine, bright 1 bedroom + den, amenities include: exercise room, yoga room, party room, meeting room, game room, visitor parking, step to public transit, minutes to 404/407, shops, entertainment, outdoor green space, plaza across the street, grocery stores, building features included part rooms, gym, 9" ceilings with floor to ceiling windows - balcony facing east view, electric light fixture, all window covering. (id:50886)
Century 21 Innovative Realty Inc.
824 Millard Street
Whitchurch-Stouffville, Ontario
Welcome to 824 Millard St in the heart of Stouffville! This stunning 4+2 bedroom, 5 bathroom home offers over 3,300 sq. ft. of beautifully finished living space, including a legal 2 bedroom basement apartment with a separate entrance. The main floor features warm hardwood floors, a flexible dining/sitting area, laundry room with garage access, and a powder room. The open-concept living room is bright and inviting with large windows and a cozy gas fireplace. The newly updated kitchen boasts stainless steel appliances, elegant light-toned cabinetry, a stylish backsplash, and a spacious eat-in area overlooking the backyard. Upstairs youll find four generous bedrooms, including a primary suite with a 4-piece ensuite and walk-in closet. Three more bedroom on this level are all bright and spacious with many large windows to let in natural light. These bathrooms share a 4 piece bathroom. The finished basement includes a 2-bedroom apartment plus a recreation area, perfect for extended family or rental income. Outside, enjoy a stamped concrete patio and perennial gardens. Located close to top-rated schools, parks, trails, and all Stouffville amenities. (id:50886)
RE/MAX All-Stars Realty Inc.
33 Summerhill Road
East Gwillimbury, Ontario
Welcome to the most charming 3+1 bedroom bungalow nestled on a picturesque, tree-lined street in the heart of East Gwillimbury. Featuring a bright and airy updated, open-concept design where natural sunlight spills in every room. Thoughtful updates ensure peace of mind, including a stylish new kitchen, beautiful hardwood floors, upgraded double-hung windows & new shingles making this property move-in ready. The primary suite offers a walk-in closet and a private ensuite. The attached 2-car garage and parking for 4 additional vehicles provide convenience for busy households. Step outside and enjoy the oversized south-facing deck, perfect for entertaining or simply relaxing. The fully fenced backyard features incredible mature trees and a refreshing pool ready for summer fun. The lower level expands your living options with a spacious rec room complete with a new wood-burning fireplace insert, ideal for cozy nights in. Plus, a full in-law suite with separate bedroom, bathroom, kitchen, and living space makes it perfect for multi-generational living or an incredible guest suite. Blending modern updates with versatile living and outdoor enjoyment, this home has style, comfort, and functionality in one of Holland Landing's most desirable and established neighbourhoods where you can't beat the proximity to top rated schools, shopping, transit and major highways. (id:50886)
Royal LePage Rcr Realty
603 - 38 Honeycrisp Crescent
Vaughan, Ontario
Beautifully designed 1 Bedrooms 1 Washroom Condo Unit by Menkes. Near Vaughan Centre Transit Hub. Access To Ttc Subway, Viva & Yrt. Easy Access To Hwy7/407/400, Ikea, Costco, Walmart, Shopping Malls. Gorgeous, Modern Kitchen W/ Built-In S/S Appliances & Open Concept Layout. Full Amenities With State-Of-Art Theatre, Party Room With Bar Area, Fitness Centre, Lounge And Meeting Room, Guest Suites, Terrance With Bbq Area And Much More. (id:50886)
Anjia Realty
220 Grandview Avenue
Markham, Ontario
A fully furnished executive house in prime location of Thornhill available for short term lease. Asking price is for weekly rent. This fully renovated house is leased all inclusive. (id:50886)
RE/MAX Hallmark Realty Ltd.
106 - 99 Eagle Rock Way
Vaughan, Ontario
This unique and spacious 2-storey condo is ideally situated in the heart of Maple, just steps from Maple GO Station and minutes from Highway 400, providing seamless access across the GTA. Featuring 2+1 bedrooms and 3 bathrooms, this bright and modern home boasts 9 ceilings, an open-concept layout, and a stylish kitchen with a large centre island and stainless steel appliances. The versatile den can be used as a home office, nursery, or additional storage, while a private entrance and excellent building amenities add extra convenience. Located in a family-friendly neighborhood within walking distance to schools, parks, shopping, and transit, this condo also includes one parking space and a locker, offering the perfect blend of comfort, style, and location.. (id:50886)
Keller Williams Legacies Realty
Upper - 47 Davis Road
Aurora, Ontario
Prime location in Aurora at the community of Aurora Highlands closes to Richmond Hill! Spacious Semi-Detached approximately 1,192 square feet with three generously sized bedrooms plus a loft, two full bathrooms, a modern kitchen, bright and airy living room, laminate flooring, private laundry, and a redone staircase (2025)! The loft can be converted as the 4th bedroom! Two parking spaces on the driveway included! Enjoy a private backyard with a walk-out deck and gas BBQ hookup, ideal for entertaining. Additional features include a 5-car driveway, nearly all windows replaced in 2018 (approx. 99%), and a location in a quiet, family-friendly neighbourhood, close to parks, schools, public transit, and shopping. (Tenant responsible for 70% of all utilities) (id:50886)
Homelife New World Realty Inc.
1503 - 950 Portage Parkway
Vaughan, Ontario
Luxury Tc3 , 2 Bed 2 Bath Facing East, Vaughan Metropolitan Transit Centre. Bright & Spacious Unit. 665Sqft +114 Sqft Balcony. Laminate Floors Throughout, Modern Kitchen W/ Integrated S/S Appliances, Quartz Countertop & Backsplash. Steps To Ttc Subway Station, Viva Bus Terminal, Shopping, Restaurants. Mins To Highway 400 & 407 And Near York University.**Tenant Pay For Utilities, No Parking** (id:50886)
Homelife New World Realty Inc.

