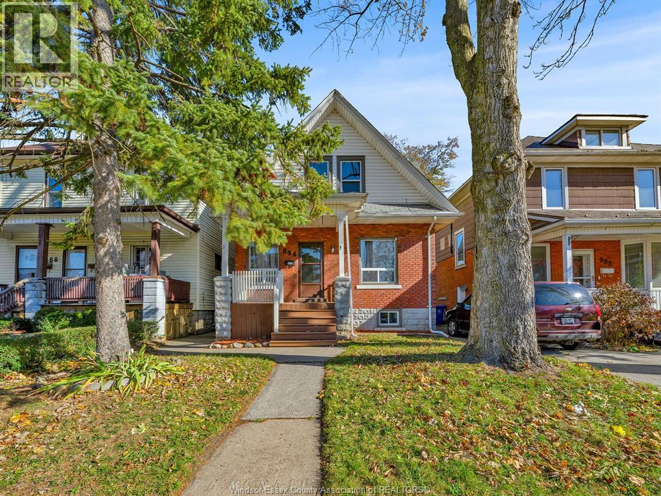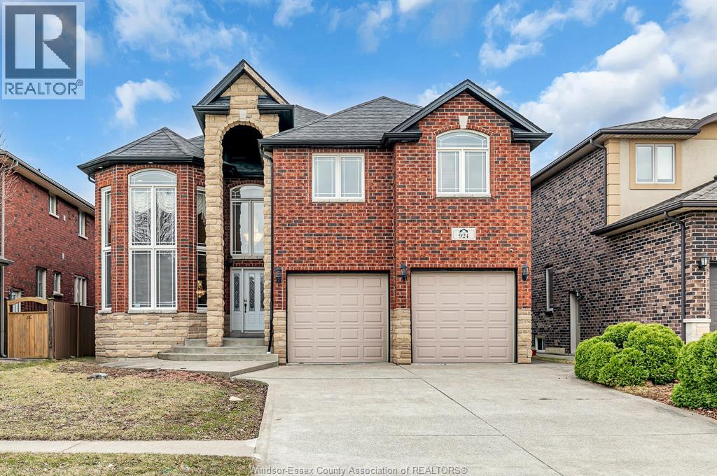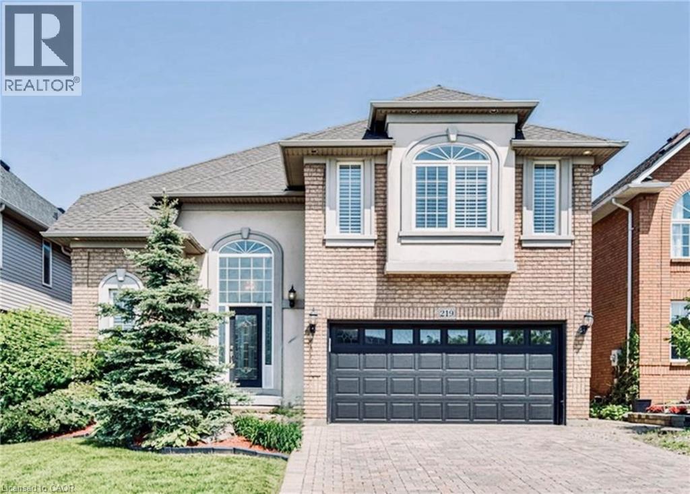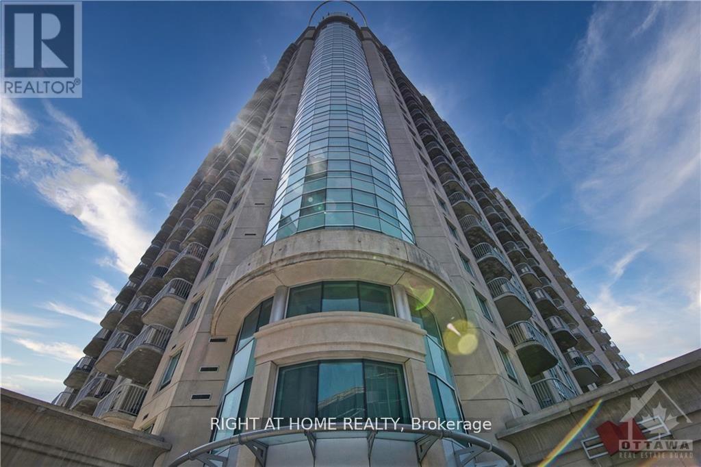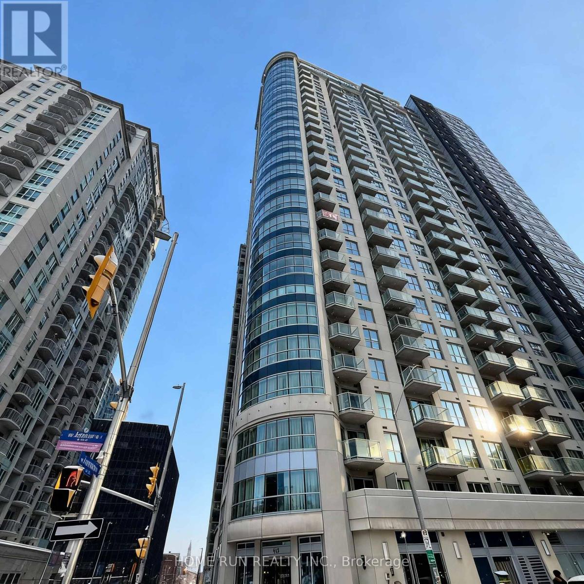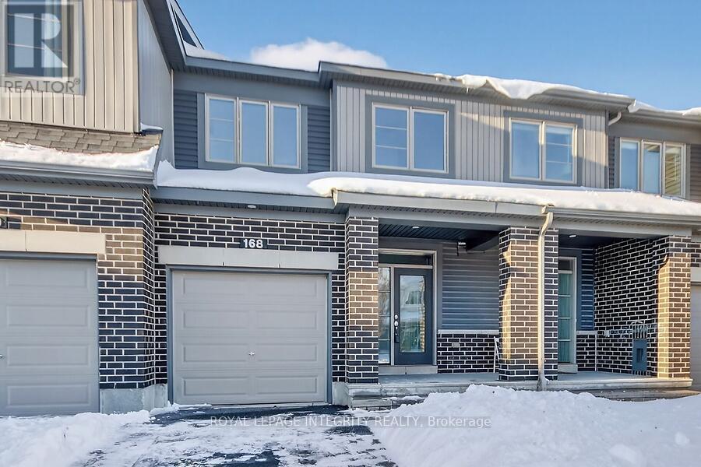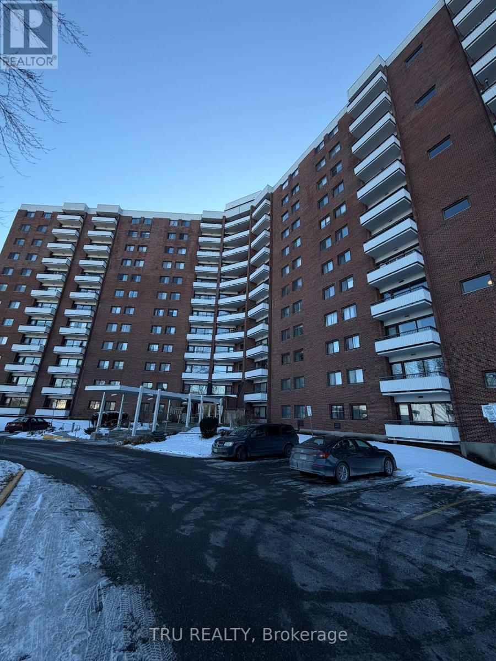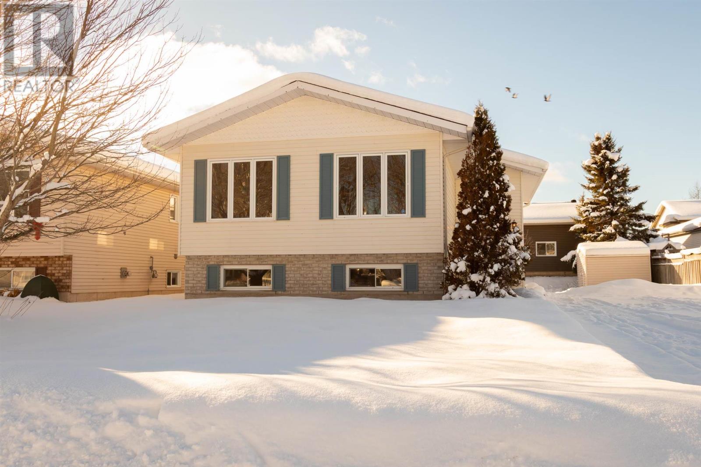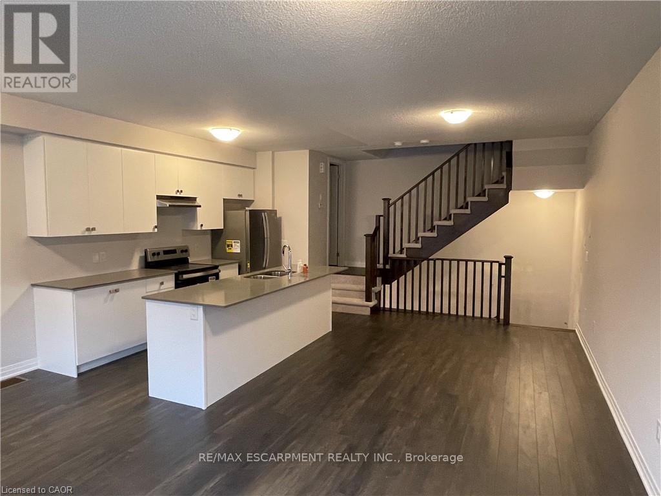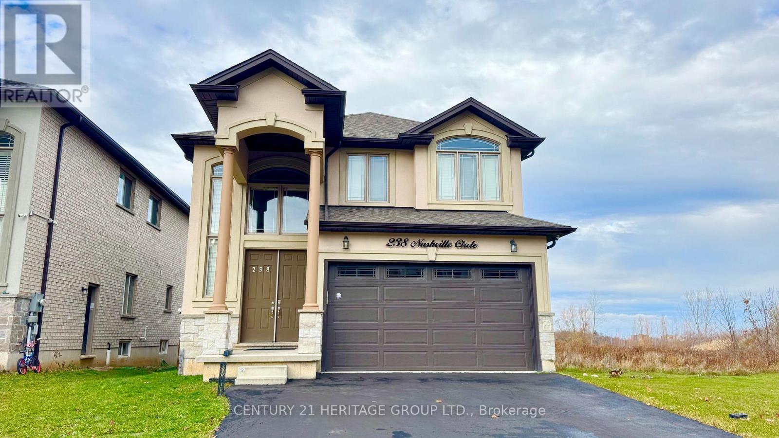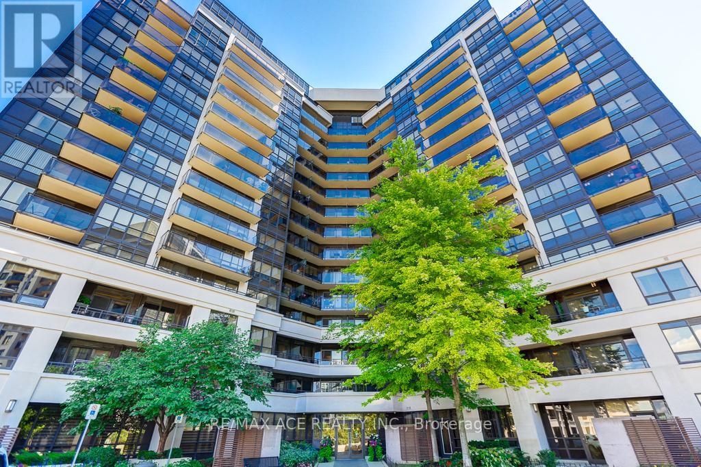4438 Belmont
Comber, Ontario
BUILT AND READY FOR POSSESSION! ""The Sedona"" model from SunBuilt Custom Homes! Located in highly desired Comber subdivision, this gorgeous ranch is sure to impress! This model features A large foyer leads you to an open concept living room featuring a fireplace feature wall. The stunning kitchen offers stylish cabinets, granite countertops, glass tiled backsplash and an awesome hidden walk-in pantry. Private primary bedroom w 4 pc en-suite and walk in closet. The 2nd and 3rd bedrooms along with 2nd 4 pc bath are on opposite side of the home. Inside entry from attached double garage leads to mud room and main floor laundry. A 2pc powder room rounds off the main level. Full unfinished basement w rough in for 4th bathroom presents the opportunity to double your living space. High quality finishes throughout are a standard with SunBuilt Custom Homes because the Future is Bright with SunBuilt! Peace of mind w 7yr Tarion Warranty. First time buyers take advantage of 5% GST/HST rebate! (id:50886)
RE/MAX Capital Diamond Realty
894 Dougall
Windsor, Ontario
Welcome to this beautiful home located in a family friendly neighbourhood within walking distance to bus routes, restaurants, schools university of Windsor and Windsor's beautiful riverfront. Additional improvements include recently refinished stairs with new carpeting on main floor. Fully fenced backyard offers a storage shed and newly built wooden deck (2025). Furnishings and Appliances currently in the home will be included with the sale along with an app based 5-camera security system. (id:50886)
Lc Platinum Realty Inc.
924 Massimo
Windsor, Ontario
Welcome to this Stunning full-brick, 2-story home with vaulted ceilings and marble & hardwood floors throughout. The gourmet kitchen features granite countertops. The master suite offers two walk-in closets and a spa-like ensuite.Enjoy the family room with a fireplace & custom built-ins, a grand wrought iron staircase, and main-floor laundry. The newly finished basement includes a separate grade entrance, 2nd kitchen, large living/dining area, 2 bedrooms, additional laundry, and a sump pump—ideal for a rental or in-law suite. Newer Furnace (2020), Newer AC (2023, rented from Enercare Aprox. $60/month). Steps from the lake in a top school district! Don’t miss this rare find! (id:50886)
Lc Platinum Realty Inc.
219 Kitty Murray Lane Unit# Upper
Ancaster, Ontario
Welcome to 219 Kitty Murray Lane in Ancaster’s desirable Meadowlands community. This beautifully upgraded home offers 5 bedrooms, 4 bathrooms, and approx. 3,000 sq ft of living space. A grand foyer leads to refinished hardwood floors, a newly renovated staircase, and a soaring family room with large windows and a fireplace. The upgraded kitchen features granite countertops, granite tile flooring, California shutters, and stainless steel appliances, with a separate formal dining room for added convenience. The second level includes a primary bedroom with 4-pc ensuite, plus 3 additional spacious bedrooms and a 5-pc main bath. Enjoy a private backyard oasis with an in-ground pool, hot tub, and large patio, perfect for relaxing or entertaining. Prime location: Walk to Redeemer University, and just minutes’ drive to McMaster University, Mohawk College, top-rated schools, parks, shopping, restaurants, and major highways. Recent updates include landscaping (2019), roof (2016), garage door (2018), furnace (2007), pool liner (2014), pool heater & filter (2015), and Google smart system (doorbell, thermostat & smoke detector). A fantastic rental opportunity in a sought-after neighbourhood! Main and second floors only. Basement not included and will remain vacant and used exclusively for the landlord’s storage. Basement has a separate entrance. $3,700/month + utilities + pool maintenance (tenant responsible for seasonal opening/closing, cleaning, and chemical upkeep). Including 2 Garage Spots And 4 Driveway Parking Spaces. Option available to lease the entire property for $4,650/month + utilities + pool maintenance. (id:50886)
RE/MAX Escarpment Realty Inc.
1901 - 234 Rideau Street
Ottawa, Ontario
Welcome to Claridge Plaza II at 234 Rideau Street - a spacious and well-designed 2-bedroom, full 2-bathroom condominium offering approximately 1,013 sq. ft. of comfortable urban living in the heart of downtown Ottawa.This bright unit features an open-concept living and dining area with large windows and direct access to a private balcony, perfect for relaxing or entertaining. The functional kitchen offers ample cabinetry and counter space, seamlessly connecting to the main living area.The primary bedroom includes a walk-in closet and a private ensuite bathroom, while the second bedroom is generously sized and ideal for guests, a home office, or additional living flexibility. A full main bathroom, in-unit laundry, and a welcoming foyer complete the layout. Located just steps from Rideau Centre, University of Ottawa, LRT, shopping, dining, ByWard Market, Rideau Centre, Parliament Hill and everyday amenities, this well-managed building offers unbeatable convenience for professionals, students, and investors alike. Ideal for owner-occupiers or investors seeking a prime downtown location with excellent rental potential. The building itself is known for its outstanding amenities, including an indoor pool, fitness centre, sauna, party room, theatre, outdoor terrace for BBQ, and 24-hour concierge service, offering comfort, security, and convenience. New Fridge, Stove & Microwave-hood-fan. (id:50886)
Right At Home Realty
1506 - 195 Besserer Street
Ottawa, Ontario
Fully furnished, move-in ready one-bedroom in the Heart of Downtown - perfect for professionals, students, and newcomers seeking an elevated urban lifestyle. This bright south-facing 665 sqft unit features 9ft ceiling, expansive floor-to-ceiling windows, a private balcony with city views, premium designer kitchen with breakfast bar, stainless steel appliances, upgraded Granite Countertops, in-unit washer/dryer, and Gleaming hardwood/ceramic flooring throughout. Enjoy exceptional resort-style amenities including a 7,250 sqft recreation centre with indoor saltwater pool, sauna, full fitness facilities, party room, resident lounge, and a beautifully landscaped terrace, plus 24-hour concierge and security. Unbeatable downtown location just steps to the University of Ottawa, Rideau Centre, LRT, ByWard Market, Parliament Hill, NAC, Canal paths, restaurants, cafés, and all major urban conveniences. Heat, water/sewer included. No parking, one exclusive locker# P5-45. Immediate occupancy available. 6-12 months short-term application can also be considered depending on application quality. (id:50886)
Home Run Realty Inc.
168 Bandelier Way W
Ottawa, Ontario
Executive townhome offering modern style and convenience in one of Ottawa's most sought after neighbourhoods. Step inside a large entryway with double mirrored closet space and direct Garage entry. The Open Concept main floor design features a kitchen with Stainless Steel Appliances, snack Bar and well as a cozy Breakfast nook ideal for casual meals or morning coffee. The Living/Dining Combined area flows seamlessly creating the perfect space for entertaining and relaxing. Upstairs you'll find 3 Generous Bedrooms, the Primary with Full Bathroom and a Walk in Closet. The Two Additional bedrooms are well sized, each with ample closet space and share another Full Bathroom. Bonus; Laundry Room on this upper level too. The Finished Basement completes the package providing a versatile area for office, gym or playroom plus a 2pc bathroom. This townhome has space and Location, Location, Location ..close to shopping, restaurants, schools, public transit, proximity to the major commuter routes and the Tech Centers of Kanata. Come for a visit and make it yours Note some photos virtually staged . (id:50886)
Royal LePage Integrity Realty
209 - 20 Chesterton Drive
Ottawa, Ontario
Renovated 2-bedroom, 1-bathroom apartment for rent in a convenient, walkable neighborhood. Bright, clean and move-in ready. Rent includes all utilities (heat, hydro, water) plus one parking space, no extra monthly bills. Steps to supermarkets, restaurants, gyms, banks, shopping and public transit. A great option for families, couples or professionals looking for comfort and value. (id:50886)
Tru Realty
61 Muriel Dr
Sault Ste. Marie, Ontario
This quiet East End location offers a great family neighbourhood close to schools and snowmobile trails. Not only is this home available immediately, it is fresh and ready to move in! This high-rise bungalow features 3 bedrooms + 1 bathroom upstairs and a large, bright rec room with a warm inviting fireplace. Second bathroom and 4th bedroom on the lower level. Gas forced air heat and central air keep you comfortable year round. With a double-wide driveway, there is no need to shuffle cars and plenty of room for a future garage. Book your showing today! (id:50886)
Royal LePage® Northern Advantage
507 - 585 Colborne Street E
Brantford, Ontario
Modern Elegance in the Heart of Brantford! Covered porch welcomes you home! Only 3 years old offering a unique layout including 2 bedrooms plus den and 2 full bathrooms including an ensuite, plus a 2 piece powder room on the main floor. Fabulous master bedroom with beautiful ensuite and a walk in closet. The open-concept kitchen flows seamlessly into the living and dining areas, creating a bright and inviting space filled with natural light from large windows. Located in a vibrant neighborhood, this property is surrounded by a wealth of amenities including schools, parks, shopping, restaurants, and the university. Public transit is just steps from your front door, making commuting a breeze. You're also just minutes away from downtown Brantford and the local mall, adding even more convenience. Outdoor enthusiasts will love the nearby trails, perfect for walking, biking, or simply enjoying nature. Plus, it's just a short drive to Hamilton and the Greater Toronto Area, making it a fantastic option for commuters or anyone looking for the best of both worlds. (id:50886)
RE/MAX Escarpment Realty Inc.
238 Nashville Circle
Hamilton, Ontario
Welcome home! Sunlight fills the open-concept main floor, highlighting rich hardwood floors and a modern kitchen with granite counters, stainless-steel appliances, and a handy pantry. Upstairs, you'll find three roomy bedrooms plus a flexible den (or optional fourth bedroom), with convenient second-floor laundry. This home offers rare privacy, backing onto a future city park, a fenced-in yard, plus a two-car garage with inside entry and two driveway spaces. You're just minutes from the new GO station, major highways (QEW/RHVP), top schools, and everyday amenities. A stylish, move-in-ready space that feels like home right away. **Of note: the property does not include the basement but there's plenty of living space on the main and upper floors! (id:50886)
Century 21 Heritage Group Ltd.
315 - 1060 Sheppard Avenue W
Toronto, Ontario
Bright! Spacious! 1,180 sq. ft. corner unit features 2+Den ,Rare 9 Ft Ceiling Unit In The Building offering an unobstructed SOUTHEAST view. It boasts an excellent location, just steps from the subway. Residents can enjoy over 5,000 sq. ft. of fitness and recreational amenities. The open-concept, family-sized kitchen seamlessly connects to a 110 sq. ft. balcony. With easy access to the 572-acre Downsview Park, Yorkdale Mall, subway and the York University, convenience is at its best. Additionally, the unit includes Parking Very Conveniently Located Next To The Elevator, Upgraded Oversized Locker. (id:50886)
RE/MAX Ace Realty Inc.


