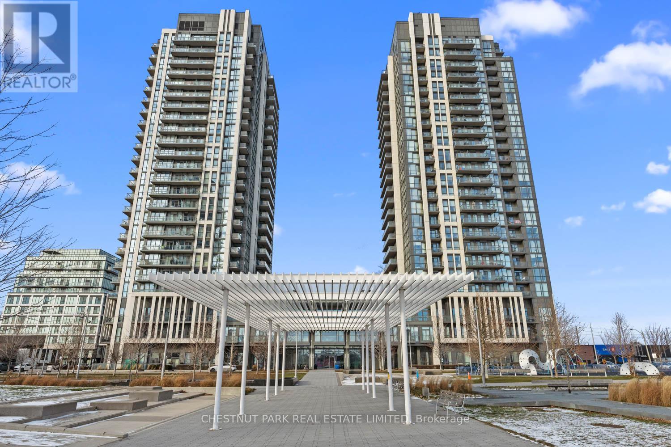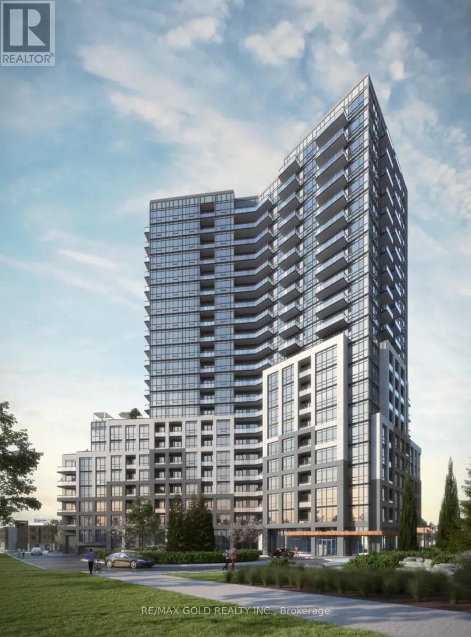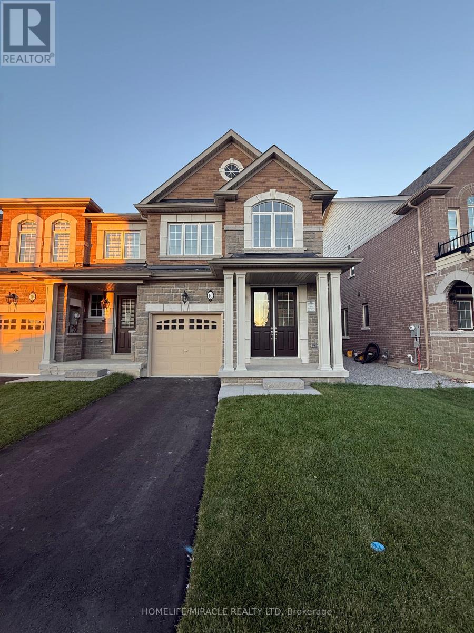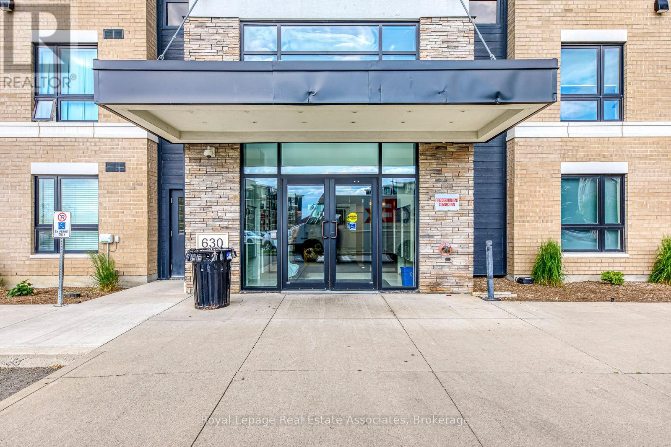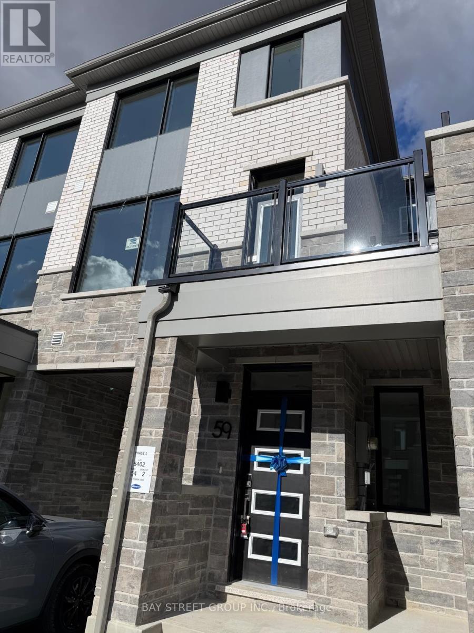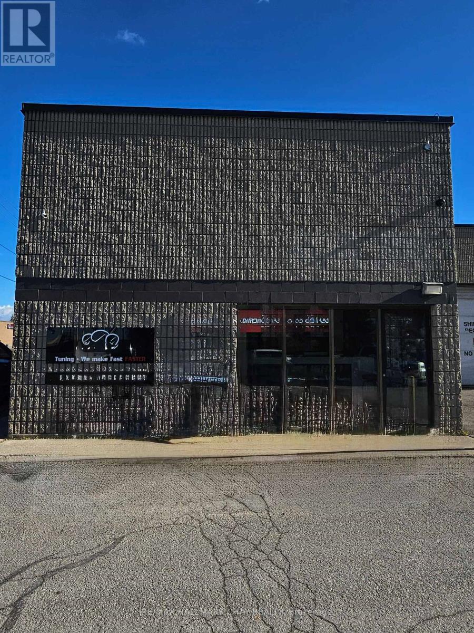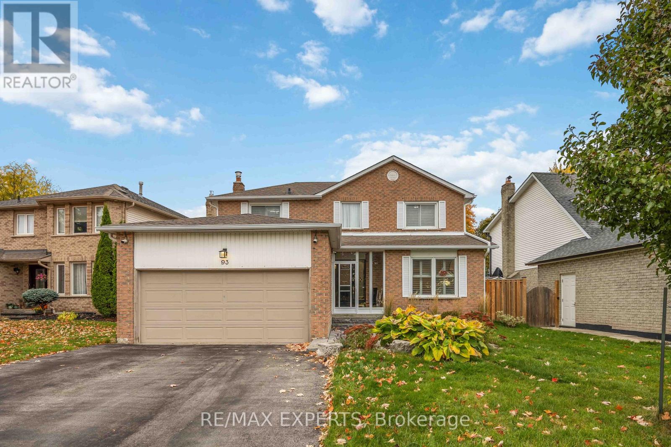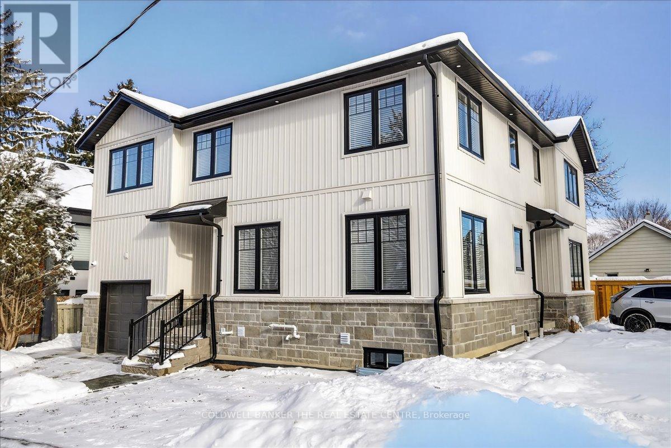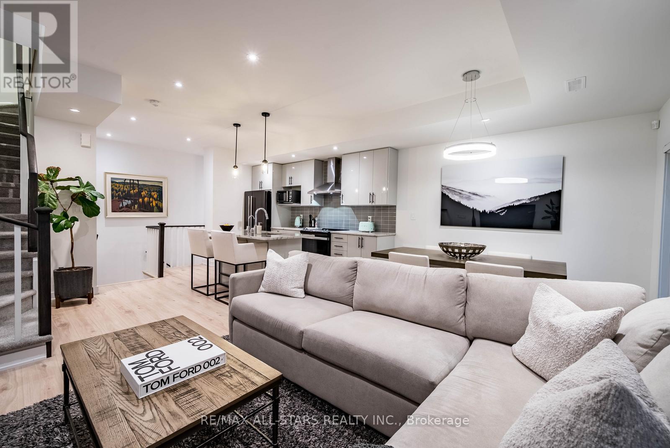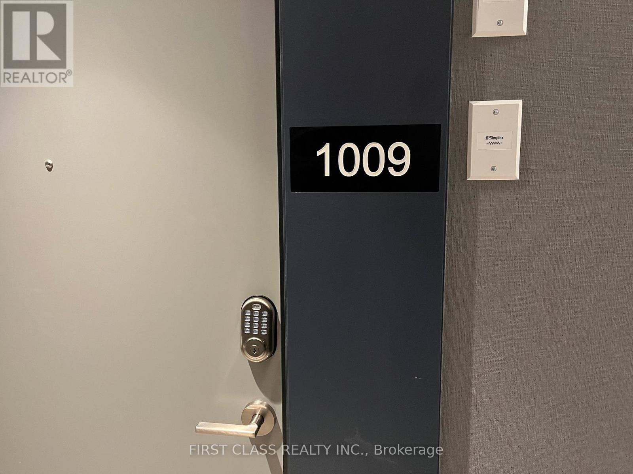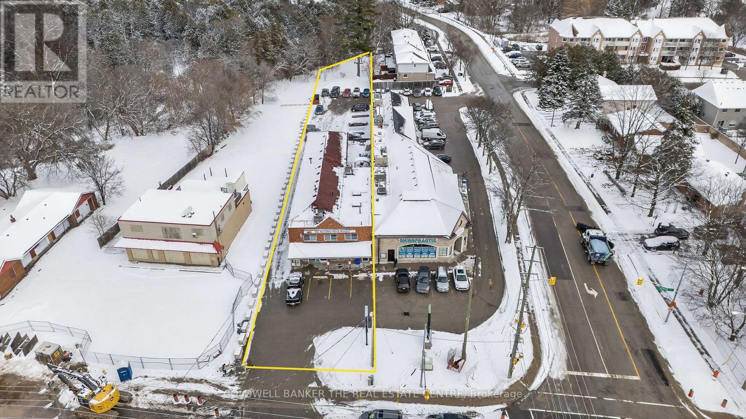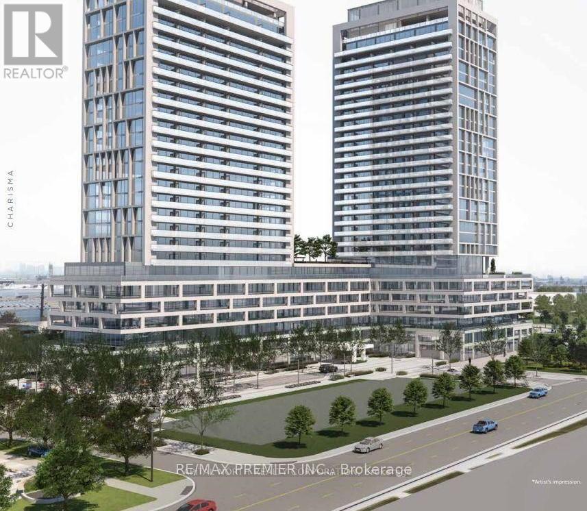2213 - 17 Zorra Street
Toronto, Ontario
Welcome to suite 2213. This bright one bedroom unit offers far reaching north views, open concept kitchen and living areas, and walkouts to the balcony from both the living room and bedroom. Included in the lease is one parking space and utilities: water and heat. The bedroom features a practical Murphy bed and additional wardrobe offering lots of storage space. The building amenities include a sauna, fully equipped gym, party room, games room, guest parking, and more! Close to public transit, a large grocery chain retailer, parks, and major highways, the location is ideal for access in and out of the city. (id:50886)
Chestnut Park Real Estate Limited
1202 - 225 Malta Avenue
Brampton, Ontario
Welcome to this beautifully appointed 1-bedroom plus spacious den condo- practically a 2 bedroom- at the highly sought- after stella condos, 225 Malta ave in bramton. Modern comfort new 1 bedroom plus den condo featuring stunning 12th floor views, floor to ceiling windows, and laminate throughgout. The seek kitchen boasts stainless steel appliances, granite countertop, and a sytlish backsplash. This bright, open concept suite offers unobstructed views and a contemporary design perfect for AAA tenants. Seamlessly flowing into a sunlit living area with floor to ceiling windows and elegant laminate flooring throughout. The generous den with a door provides the perfect space for a home office or guest room, while the private balcony invites you to relax and enjoy scenic view- your peaceful retreat above the city. Additional highlights include in-suite laundry and dedicated locker for extra storage. Ideally located near shopping, dinning, parks, top-rated schools, and major highways, with easy access to public transit and the GO station, this condo offers an exceptional blend of style, comfort and convenience. Enjoy a spacious laundry room with washer and dryer, a private balcony, and access to a shared terrace. Steps from shopping, transit, and groceries, with quick access to HWY 401/407. Includes top- tier amenities like a gym and game room- modern city living made easy! - an outstanding opportunity not to be missed! (id:50886)
RE/MAX Gold Realty Inc.
16 Bushwood Trail
Brampton, Ontario
Brand New End Unit Townhome (Like A Semi-Detached Home) Available For Lease Immediately On The Border Of Caledon & Brampton. One Of The Best Floor Plans In This Community. Over 1,900 Sq. Ft Of Luxury Finishes & Upgrades. Hardwood Flooring, Upgraded Kitchen w/ Extended Cabs, Crown Moulding, Granite Countertops. Smooth Ceiling Throughout. Oak Staircase+ Much More. Main Floor w/Open Concept Dining Family Room w/ Gas Fireplace. Upper Level Primary Bedroom w/ Full 6 Pc Ensuite (Dual Sink, Glass Shower, Soaker Tub) + W/I Closet. All 4 Bedrooms Are Very Spacious. Built By The Award Winning Rosehaven Homes. Perfect Home For Tenants! Shows 10+ (id:50886)
Homelife/miracle Realty Ltd
309 - 630 Sauve Street
Milton, Ontario
Throw away the shovel, this unit has underground parking! This lovely 2 bed 2 bath unit is a perfect match for first time homebuyers or downsizers in a quiet, well maintained building. Open concept living/kitchen area with walk out to balcony- views of greenspace and you can catch the sunsets! Spacious master with large 3 pc ensuite, walk in shower, Second bedroom has view of greenspace and a 2nd bathroom across the hall. Ensuite laundry, locker space is on the same floor for extra convenience. Quiet, convenient to close to shopping,dining, entertainment and highways... a great place to call home. LOW MTNCE FEES! Access to Party room/gym in bldg 620 (id:50886)
Royal LePage Real Estate Associates
59 Pearen Lane
Barrie, Ontario
Be the first to call this brand new, never-lived-in 3 bedroom, 2.5 bath townhome your home. Designed with modern living in mind, the main floor offers an open and bright layout with oversized windows and a stylish kitchen featuring new stainless steel appliances. The living and dining space is perfect for daily comfort and entertaining, with walkout access to a private balcony for relaxing outdoors. Upstairs, you'll find three well-sized bedrooms, including a primary suite with walk-in closet and ensuite bathroom. Convenient second-floor laundry and parking for two add to the everyday ease. Located in a growing neighbourhood close to schools, parks, shopping, transit, and major roadways - enjoy a clean, modern lifestyle with immediate occupancy available. (id:50886)
Bay Street Group Inc.
3&4 - 25 Hart Drive
Barrie, Ontario
3110 Sq Ft Unit with attractive reception area . C4 zoning allows for multiple uses. No automobile repair. Easy access to Hwy 400. Mezzanine area for added storage, two 10X12 Ft Drive-In Doors, wharehouse area with 16' Clear Height. Unit is currently tenanted. Listing Representative Is A Shareholder In The Landlord Corporation. (id:50886)
RE/MAX Hallmark Chay Realty
93 Stiver Drive
Newmarket, Ontario
Beautifully updated turn-key lease opportunity in Newmarket's highly sought-after Bristol-London community. This modern home offers hardwood floors throughout, granite countertops, stainless steel appliances, and an impeccably finished basement providing additional living space. Bathrooms were renovated in 2022. Elegant coffered ceilings and custom feature walls bring style and character to the dining and living areas. The chef-inspired kitchen opens to an oversized deck and spacious backyard - perfect for relaxing or entertaining. Ideally located just steps from parks, schools, shopping, and transit, and only minutes to the GO Station. Nearby schools include Maple Leaf PS, Poplar Bank PS, Dr. John M. Denison SS, and Sacred Heart CHS.A move-in-ready home for lease, offering comfort, quality, and a prime location - ideal for families or professionals looking for a well-maintained property in one of Newmarket's most convenient neighbourhoods (id:50886)
RE/MAX Experts
Unit 2 - 361 Queen Street
Newmarket, Ontario
Welcome to 361 Queen St in the heart of Old Newmarket. Brand new Separate 2 story unit with Bright open concept Kitchen and living area with large island. 2 large bright bedrooms with 3 piece bathroom upstairs including modern glass shower. New hardwood throughout. Bright and airy space with large blind covered windows. 2 piece bath in basement with arge storage and laundry. Walk to Historic Main St and Fairy Lake for Shopping and amazing restaurants. Enjoy Old Newmarket while living in a new and modern unit- the best of both worlds. 2 parking spaces included (id:50886)
Coldwell Banker The Real Estate Centre
138 Covington Crescent
Whitchurch-Stouffville, Ontario
Welcome to The Rosewood Model at 138 Covington Crescent - a modern 3-storey stacked townhome in Stouffville's desirable Baker Hill neighbourhood. Built in 2024, this home combines contemporary design with quality finishes and thoughtful details throughout. Offering close to 1,500 sq. ft. of bright, open living space, it features 2 bedrooms, 3 bathrooms, and parking for 3 vehicles. The custom-designed entry includes built-in storage, garage access, laundry, and extra storage - a practical layout for everyday convenience. The main level showcases an open-concept living and dining area, smooth ceilings, and pot lights throughout, creating a warm and inviting atmosphere. The modern kitchen is finished with stone countertops, extended upper cabinets, designer backsplash, under-mount sink, and upgraded stainless steel appliances. A balcony provides a private outdoor space for a morning coffee or fresh air. Upstairs, you'll find two spacious bedrooms with natural light and neutral modern finishes. Bathrooms feature stone counters, clean lines, and a crisp, timeless palette. The private rooftop patio offers an ideal setting for relaxing or entertaining, complete with a gas BBQ hookup for easy outdoor living. Located minutes from Main Street Stouffville, parks, schools, and local cafes, with quick access to Highways 404 and 407 - perfect for commuters. Experience low-maintenance, modern living in one of Stouffville's most sought-after communities. Welcome home - your next chapter starts here. (id:50886)
RE/MAX All-Stars Realty Inc.
1009 - 50 Upper Mall Way
Vaughan, Ontario
New 1+1 Condo with a Clear View and Two Bathrooms. Direct Access to Mall, Close to Public Transit, Shopping, Restaurants and Groceries. (id:50886)
First Class Realty Inc.
19423 Yonge Street
East Gwillimbury, Ontario
Well-located mixed-use commercial building in the heart of Holland Landing's established commercial district along Yonge Street. The property is anchored by a large ground-floor grocery retail tenant on a net lease, with five self-contained residential apartments above, offering a strong and diversified income stream.The five residential units are separately metered for hydro, with tenants paying their own electricity. The commercial component benefits from excellent frontage and exposure along Yonge Street, supporting long-term tenant stability and future upside.The building offers approximately 4,484 sq. ft. of retail space, including approximately 3,340 sq. ft. of usable storage and mechanical basement area, plus approximately 3,616 sq. ft. of residential space across the five apartments. Situated on an approximately 18,900 sq. ft. lot, the property is zoned MU1, allowing for a range of mixed-use and commercial applications.Constructed in 1969, the property is fully leased with all units currently rented. Appliances included for the residential units consist of five refrigerators and five stoves. (id:50886)
Coldwell Banker The Real Estate Centre
1410 - 8960 Jane Street
Vaughan, Ontario
Charisma South Tower! 2 Bedroom 3 Bathrooms Corner Suite + Parking + Bicycle Locker! Featuring 9 ft. Ceiling, Facing Spectacular South West City Views! Preferred Floor Plan (969 Sf + 174 Sf Balcony) Ultra-Modern Finishes, European Style Kitchen With Centre Island, Quartz Countertop, Ceramic Backsplash, Full Size Appliances Package, Grand Primary Bedroom 3 Pc Ensuite With 24 Hrs. consirage, Open Concept Layout And Modern Finishes Throughout. Indulge In Top-Tier Amenities: Relax In The Theatre, Billiards And Games Rooms, Play Bocce, Groom Pets, Or Host In The Private Dining Room On The Main Floor. The 6th Floor Features An Outdoor Pool, Terrace, Lounge, Fitness Club And Yoga Studio. The Rooftop Offers A Party Room And Terrace For Unforgettable Gatherings. Located In An Established Community, You're Minutes From Transit, Hospitals, Shopping And Dinning. Make Charisma Your Home Today! Large Walk-In Closet, Close To Hospital, Vaughan Mills, T.T.C. Subway & Much More!All applicants must provide full credit report for each tenant, pay stubs, job letter, at least two past landlord references, and rental application. No smoking and No pets. (id:50886)
RE/MAX Premier Inc.

