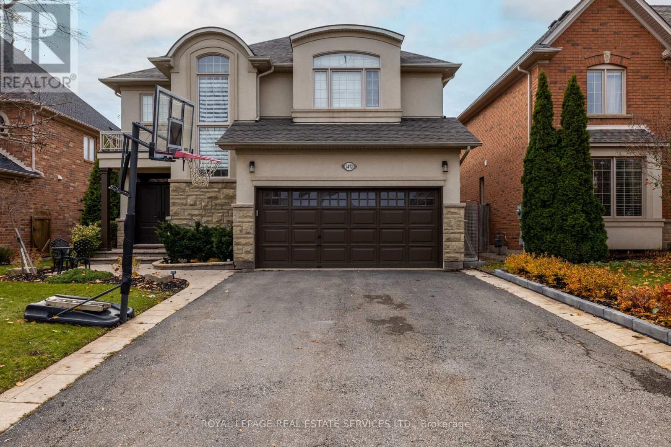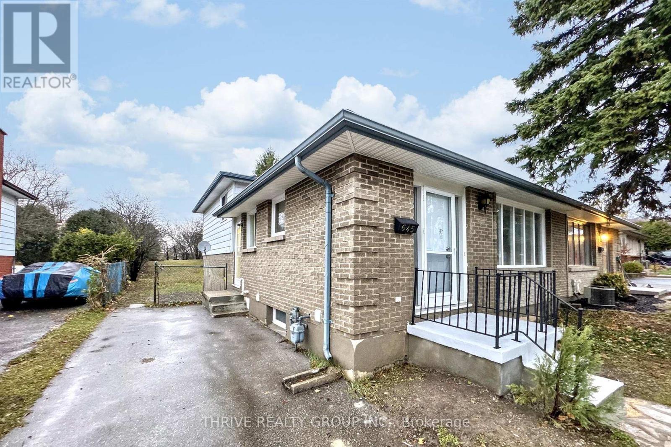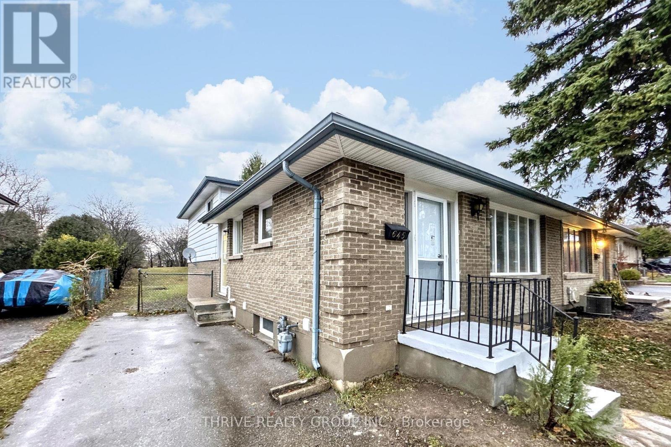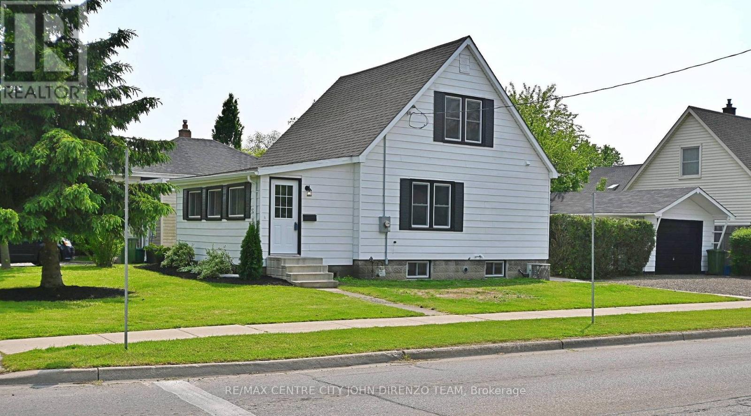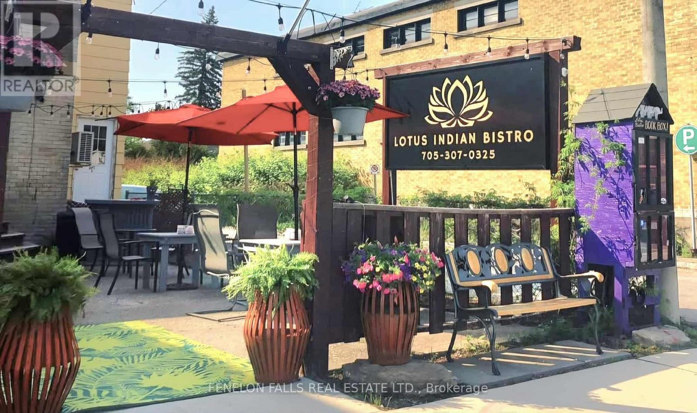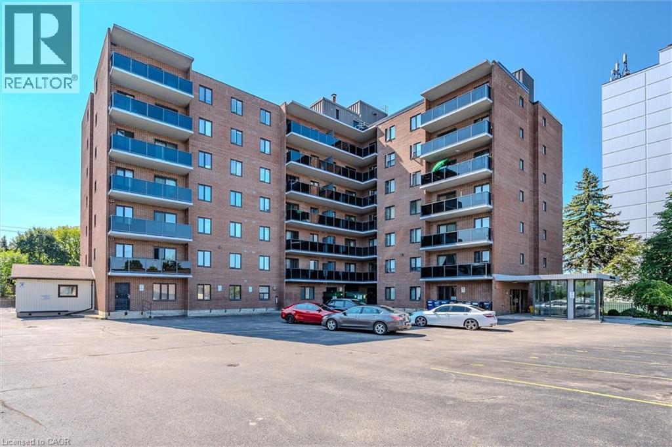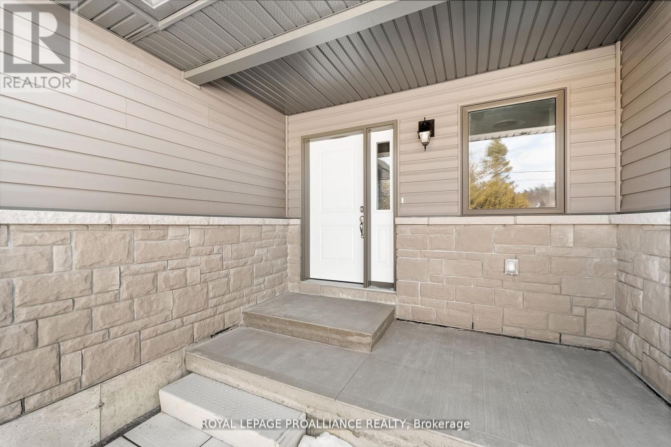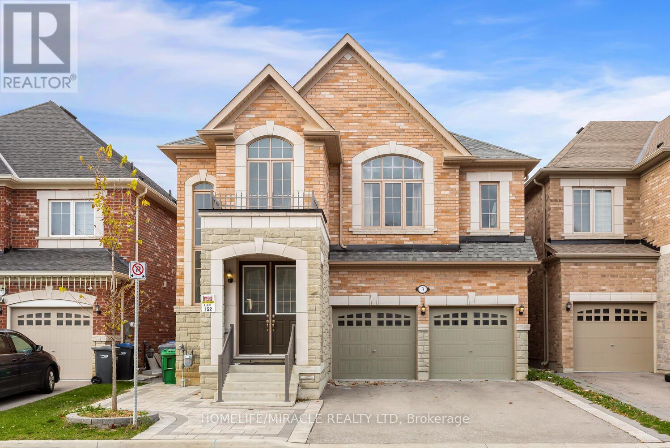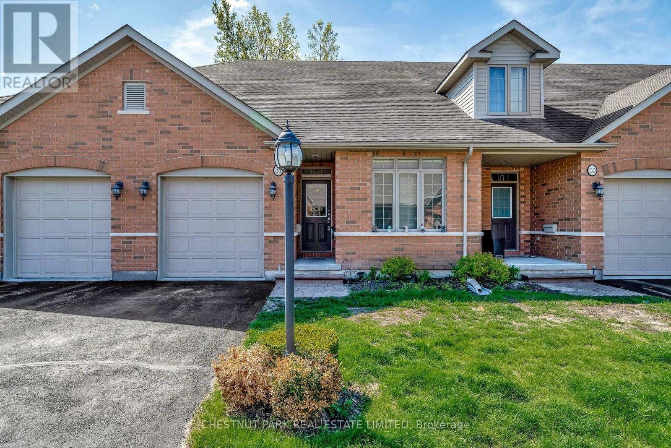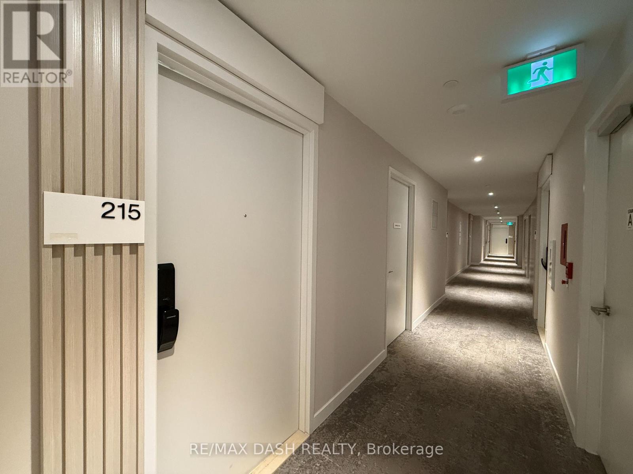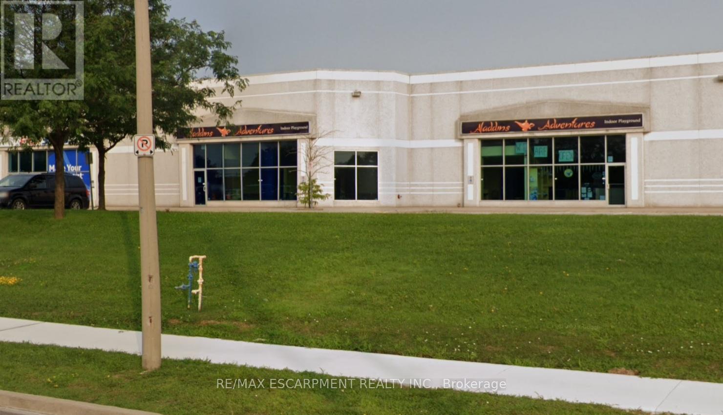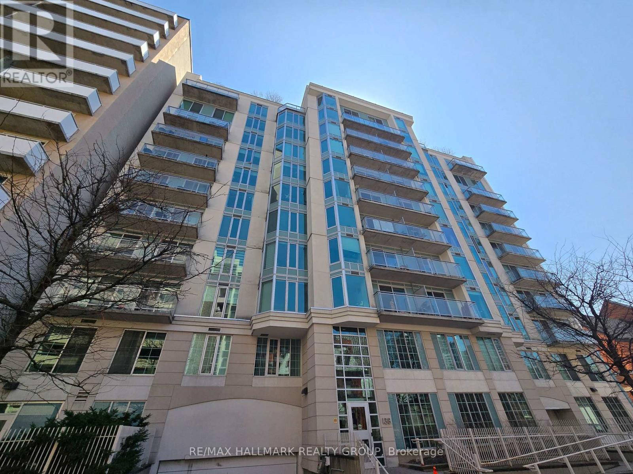2472 Chaplin Road
Oakville, Ontario
Welcome to Oakville's prestigious Joshua Creek community-where convenience, luxury, & top-rated schools meet. This custom Dawn Victoria built home meticulously maintained & tastefully updated 4-bedroom, 3.5-bathroom family home is located within the Iroquois Ridge High School catchment & just a short walk to the Iroquois Ridge Community Centre. Everyday essentials, shopping, & dining are minutes away at the Uptown Core, while commuters will love easy highway access. The home's elegant stone & stucco façade is complemented by manicured gardens, soffit lighting, & a patterned concrete walkway leading to the covered front entrance. Inside, discover a customized layout with 9-foot main-floor & basement ceilings, a refinished staircase, refinished hardwood & engineered hardwood flooring (2025), pot lights, & California shutters. The spacious dining room is perfect for hosting, while the inviting family room features wall-to-wall custom cabinetry surrounding a cozy gas fireplace. The renovated kitchen (2021) is a chef's dream, with quartz countertops, white cabinetry with crown mouldings, an island with a breakfast bar, a walk-in pantry, & stainless steel appliances. The breakfast area opens to a large deck with a full-width electric awning, an expansive patio ideal for entertaining, & a gas hookup for barbecuing. Upstairs, you'll find 4 generous bedrooms, a convenient laundry room, & 2 full baths, including a luxurious 5-piece primary ensuite with a corner soaker tub & separate shower. Professionally finished basement offers exceptional recreation room, custom bar with granite counters, gym, office/bedroom & a 3-piece bathroom. Additional highlights include a re-shingled roof (2025), a double garage with epoxy flooring & inside entry, & an irrigation system. This stunning property blends timeless craftsmanship, modern upgrades, & an unbeatable Oakville location-perfect for families seeking comfort, sophistication, & convenience in Joshua Creek real estate. (id:50886)
Royal LePage Real Estate Services Ltd.
Lower - 645 Chiddington Avenue
London South, Ontario
Welcome to 645 Chiddington Gate Lower, a freshly renovated Lower suite in a family-friendly neighbourhood near Cleardale and Highland. This home features new flooring throughout, modern light fixtures, oversized windows that fill the space with natural light, and a full kitchen and living area. The bathroom has a modern shower and vanity. Lower suite pays 30% of utilities. Laundry is shared in the lowest basement level with a separate entrance for convenient access and added privacy. The shared backyard is large, perfect for enjoying a morning coffee. The unit is fully separate from the upper suite. One driveway parking spot is included, with additional street parking available. (id:50886)
Thrive Realty Group Inc.
Upper - 645 Chiddington Avenue
London South, Ontario
Welcome to 645 Chiddington Gate Upper, a freshly renovated two-level upper suite in a family-friendly neighbourhood near Cleardale and Highland. This home features new flooring throughout, modern light fixtures, oversized windows that fill the space with natural light, and a full kitchen, dining room, and living area. The kitchen includes an over-the-range microwave and a dishwasher. Upstairs are three generously sized bedrooms, all with closets, along with a brand new, modern 4-piece bathroom. Utilities are split 70/30, with the upper suite paying 70%. Laundry is shared in basement level with a separate entrance for convenient access and added privacy. The shared backyard is large, perfect for family gatherings or enjoying a morning coffee. The unit is fully separate from the lower suite. One driveway parking spot is included, with additional street parking available. (id:50886)
Thrive Realty Group Inc.
52 Woodworth Avenue
St. Thomas, Ontario
Renovated & Updated 1.5 Storey. Nothing to do but move in. Modern décor, many updates throughout. 3 Bedrooms, 2 upper and 1 on main floor. Newer flooring, windows, doors, trim, drywall, lighting, hydro service and panel, bathroom, kitchen, exterior paint. Full unspoiled basement. Over sized garage, 3 car parking. Large rooms, flexible closing. A must see. Close to many amenities, schools, shopping, easy access location. (id:50886)
RE/MAX Centre City John Direnzo Team
69 Colborne Street
Kawartha Lakes, Ontario
Don't miss this rare opportunity! A beloved and well established Indian restaurant in the heart of Fenelon Falls is now for sale. Located on the main street, this turn-key business has been serving a loyal clientele for over four years and boasts a beautiful summer patio. As the sole Indian restaurant in the vicinity, it's a cornerstone of the local dining scene. Very reasonable monthly costs. (id:50886)
Fenelon Falls Real Estate Ltd.
279 Chandler Drive Unit# 210
Kitchener, Ontario
Nestled in the heart of Kitchener’s vibrant Laurentian Hills neighbourhood, Unit 210 at 279 Chandler Dr offers a smart, affordable entry into condo living. This well-maintained 2-bedroom, 1-bathroom unit spans an open-concept layout that maximizes space and light, with a functional kitchen featuring essential appliances and ample cabinetry, flowing seamlessly into a cozy dining & living area ideal for everyday relaxation or entertaining. Both bedrooms offer plenty of room with ample closet space, with a convenient 4-piece bath located just steps from the primary bedroom. Enjoy secure underground parking— and best of all no de-icing your car all winter—plus the building’s on-site gym and sauna for easy workouts and relaxation. The low-maintenance vibe means more time enjoying nearby shops, parks, and easy commutes via highways and transit. Priced for value-conscious buyers, this move-in-ready gem is perfect for first-time homeowners, young professionals, or investors eyeing steady returns in a growing community. With its clean lines, neutral palette, and subtle updates, Unit 210 blends practicality with quiet charm—your canvas for creating lasting memories in Kitchener. Contact today for a private showing! (id:50886)
Royal LePage Crown Realty Services
Blk13-2 Homewood Avenue
Trent Hills, Ontario
QUICK POSSESSION AVAILABLE! WELCOME TO HOMEWOOD ESTATES-located along the Trent Severn Waterway and backing onto the TransCanada Trail! The thoughtful floor plan offers 2 bedrooms, 2 bathrooms and 1418 sf of finished living space. Gourmet Kitchen boasts beautiful custom cabinetry with ample storage, upgraded gorgeous quartz countertops and Pantry. Great Room with soaring vaulted ceilings. Patio doors lead out to your large backyard, where you can relax and enjoy your nature surroundings. Large Primary Bedroom with Walk In Closet & Ensuite boasting a Glass & Tile Walk In shower. Second Bedroom can be used as an office or den. Main Floor Laundry. Garage with direct access to foyer. Quality Laminate/Vinyl Tile flooring throughout main floor, municipal water/sewer & natural gas, Central Air, Hot Water Tank. Located near all amenities, marina, boat launch, restaurants and a short walk to the Hastings-Trent Hills Field House with Pickleball, Tennis, Indoor Soccer and so much more! Photos are of a similar unit. Tenant pays for Hydro, gas, water/sewer. Utilities are not included. Quick possession available. (id:50886)
Royal LePage Proalliance Realty
3 Farringdon Crescent
Brampton, Ontario
This stunning 3,000+ sq. ft. detached home offers elegance, space, and functionality in one of Brampton's most sought-after neighborhoods. The impressive double-door entry opens to a soaring 18-foot foyer featuring a circular oak staircase with iron spindles and upgraded 24" x 24" porcelain tiles. The main floor showcases separate living and dining areas, a spacious upgraded kitchen with a breakfast area, and an inviting family room complete with a gas fireplace perfect for entertaining or family gatherings. Upstairs, the generous primary suite offers a spa-inspired 6-piece ensuite with a soaker tub, dual-sink vanity, frameless glass shower, and a large walk-in closet. Bedrooms 2, 3, and 4 are all bright and spacious, complemented by an additional office area that can easily be converted into a 5th bedroom if desired. The legal finished basement adds exceptional value with a large living room, 3 additional bedrooms, and 2 full washrooms ideal for extended family or rental income potential ($2,400 Basement Rent Potential From Legal Finished Basement). Additional highlights include pot lights throughout, hardwood flooring on the main and upper levels (carpet-free home), and upgraded porcelain tiles. Conveniently located just minutes from Mount Pleasant GO Station, schools, plazas, bus stops, and all major amenities. This home truly combines luxury and convenience a must-see! (id:50886)
Homelife/miracle Realty Ltd
31 - 194 Haig Road
Belleville, Ontario
Welcome to the sought-after East Gate community. This beautifully updated bungalow-style townhome features two spacious bedrooms, each with its own bathroom, offering both privacy and convenience on a single level. The primary suite also includes a generous walk-in closet for added comfort. Hosting is made easy with a refreshed kitchen, updated cabinetry and a stylish new backsplash. Enjoy the ease of main-floor laundry with a brand-new washer and dryer. The fully finished basement adds excellent versatility with a kitchenette, large rec room, den, and a 3-piece bath, perfect for multi-generational living or extended guest stays. Step out from the living room to a private backyard deck, ideal for relaxing or entertaining. Located just minutes from the hospital, shopping, and public transit. (id:50886)
Chestnut Park Real Estate Limited
215 - 28 Ann Street
Mississauga, Ontario
Discover spacious living ideal for families in this brand-new, south-facing suite. With two bedrooms, two bathrooms, and his and her closets, this generous layout offers ample room for a young family or professionals with children. Floor-to-ceiling windows fill the space with natural light,creating a bright and inviting atmosphere. Enjoy your morning coffee or evening drinks on your huge,private terrace. The kitchen is a chef's dream, featuring stone countertops, plentiful cabinetry,and fully integrated premium appliances. Discover the convenience of keyless entry and a luxurious shower with a waterfall feature. This suite is part of a new luxury community by a top Port Credit developer, including a grand lobby, efficient elevators, and exceptional craftsmanship. Experience the best of lakeside living in Mississauga's vibrant Port Credit, moments from shops, scenic trails,the Port Credit GO Station, and the future LRT for effortless Toronto commutes! (id:50886)
RE/MAX Dash Realty
4 & 5 - 4325 Harvester Road
Burlington, Ontario
Prime location for your business on Harvester Rd. 10,425 sq ft unit. Conveniently located with easy access to public transit, highways, and ample parking. Great visibility. Previous Aladdin Indoor Playground recreational space. TMI includes HVAC coverage and Major Expense coverage for a total estimated TMI of $5.51 (2025) = worry free tenancy. Available immediately. (id:50886)
RE/MAX Escarpment Realty Inc.
502 - 138 Somerset Street W
Ottawa, Ontario
Located in the heart of Ottawa, this bright and spacious 1-bedroom, 1-bathroom condo offers 630 sq. ft. of well-designed living space. Perfectly positioned within walking distance to Elgin Street, Parliament Hill, and the University of Ottawa, this condo provides the ultimate in convenience and urban living. The unit features a large kitchen with an abundance of storage, engineered hardwood flooring and a tiled entry and bathroom, the bedroom has a wall of windows, and the living room opens to a large private balcony, ideal for relaxing or entertaining. The building offers fantastic amenities including a rooftop BBQ and patio, perfect for summer evenings, as well as a quiet library space for reading or studying. For cycling enthusiasts, there is convenient bike storage available. With excellent access to public transit and all the shops, restaurants, and cultural attractions Ottawa has to offer, this condo is ideal for professionals, students, or anyone looking for a stylish and central living space. Don't miss your chance to experience the best of downtown Ottawa...schedule your viewing today! (id:50886)
RE/MAX Hallmark Realty Group

