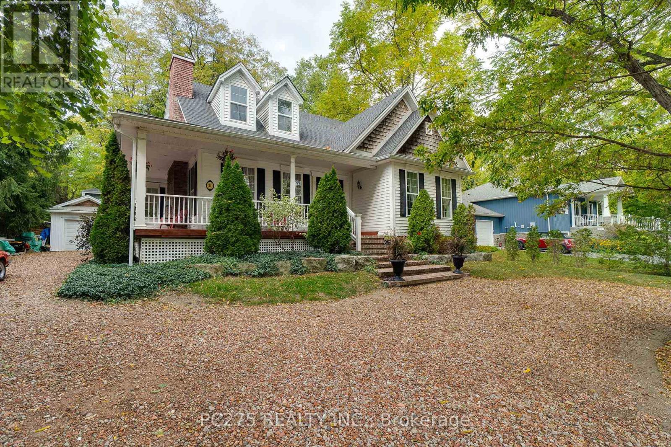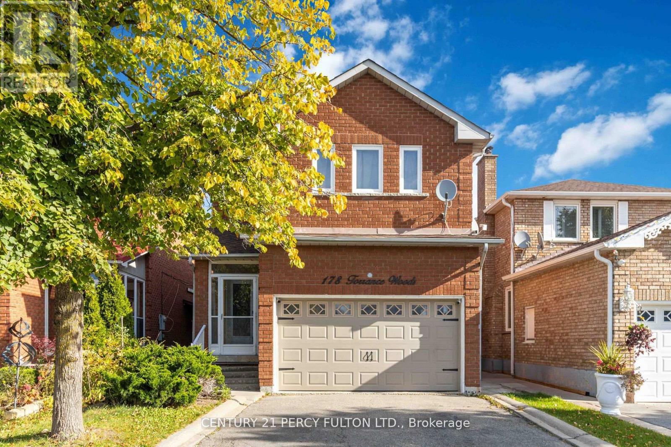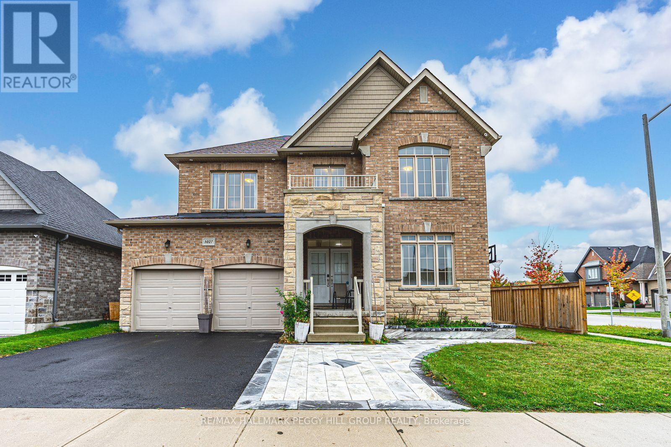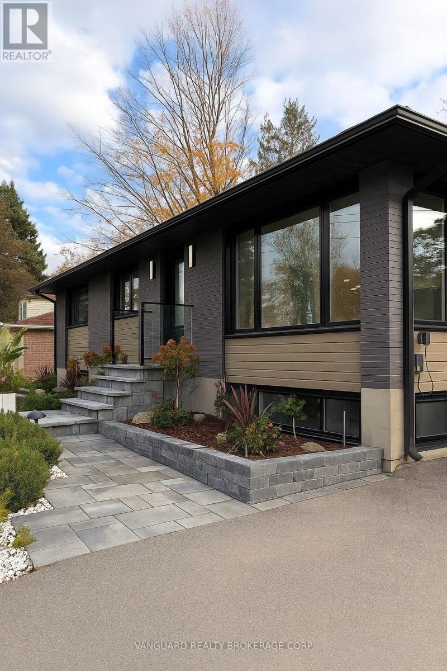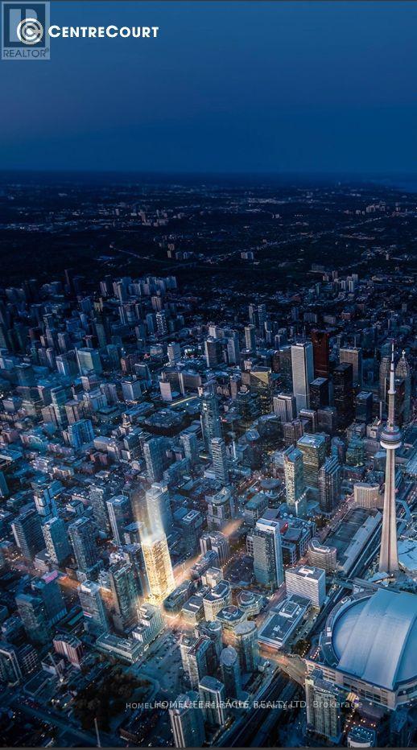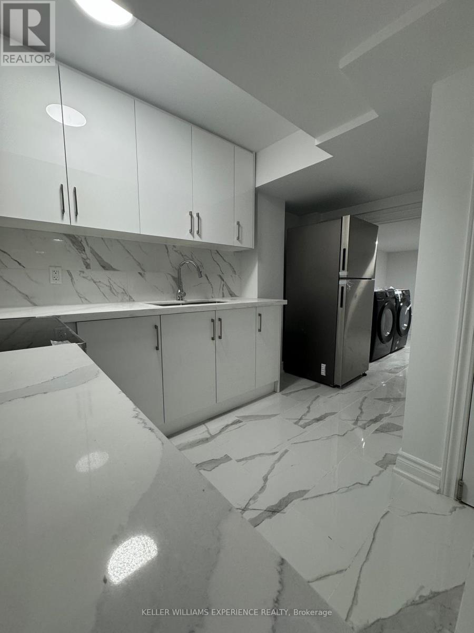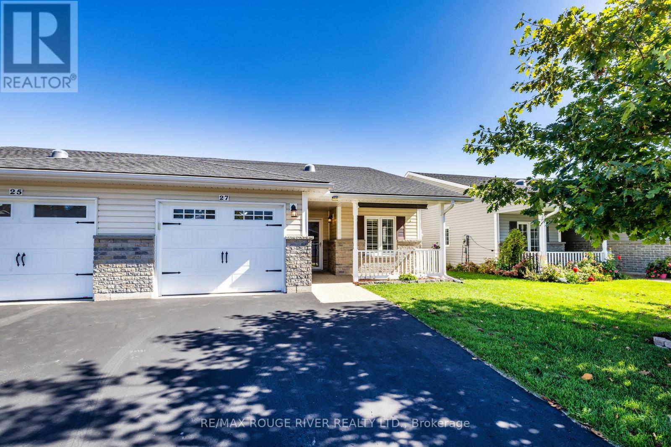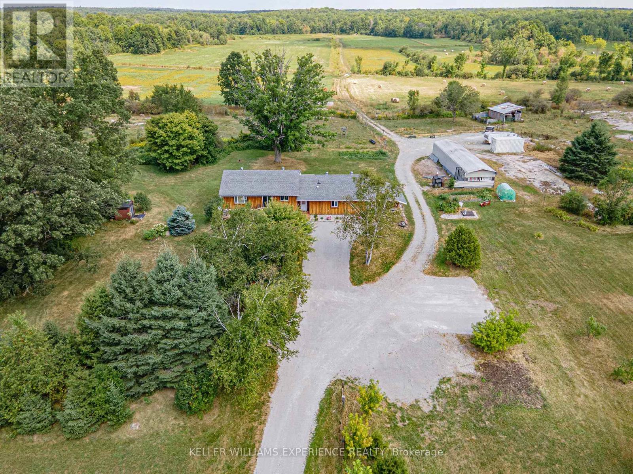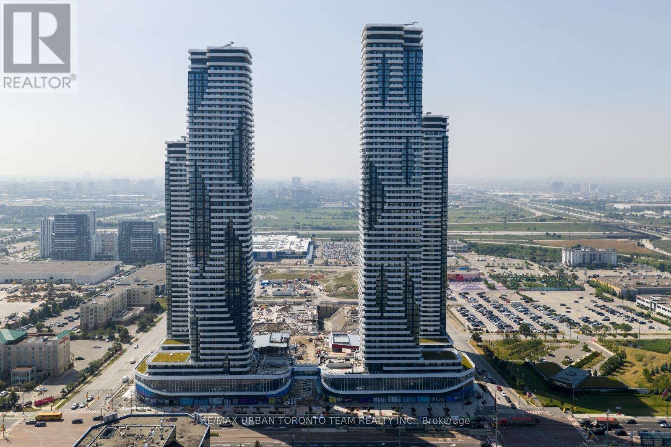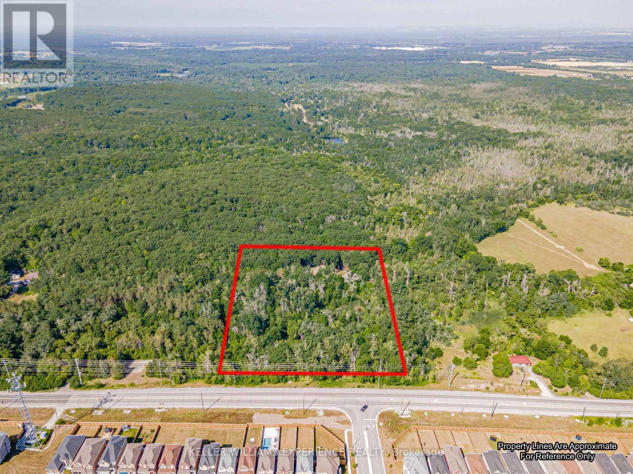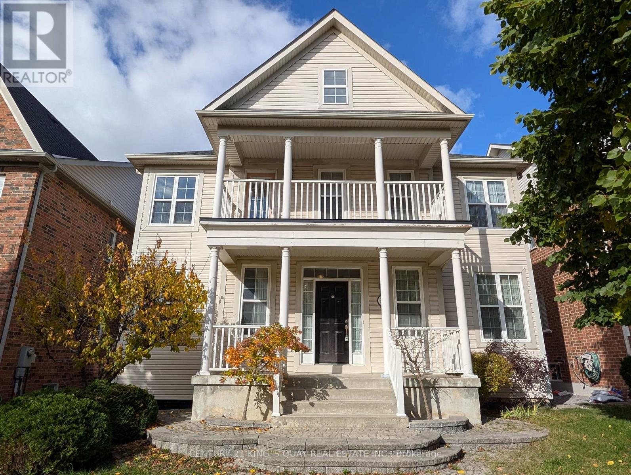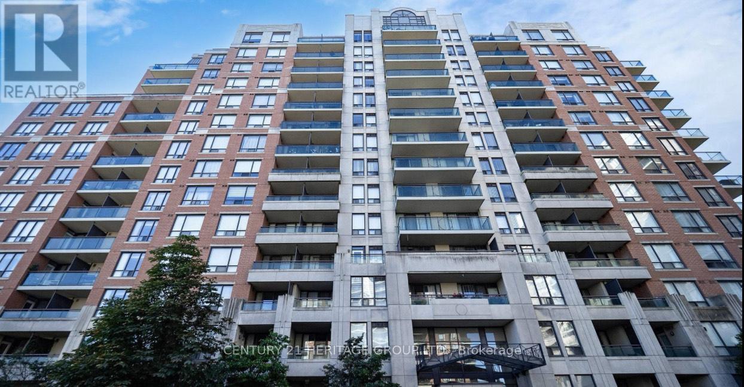23 Mactavesh Crescent
Bluewater, Ontario
Welcome to 23 Mactavesh -- A Custom-Built Bayfield Gem! Nestled on a quiet street just 5 minutes from Lake Huron and Bayfield's vibrant downtown, this beautifully maintained newer built home offers the perfect blend of modern comfort and small-town charm. Built in 2013, this custom-built 3-bedroom + main floor den/office, 2.5-bathroom home is completely move-in ready! Main Highlights: Main floor primary suite with ensuite and laundry (2 sets) -- ideal for empty nesters. Stunning curb appeal with a wraparound front porch and detached garage. The open-concept kitchen leads into the dining room with granite countertops, a large island and bright dining room. There are sweeping high ceilings in the family room with a cozy gas fireplace and Juliette balcony from the upstairs bedroom to increase the WOW factor of this home and give it a luxurious yet cozy setting. Two sets of laundry, including one on the main floor for added convenience. Fully finished basement with a second gas fireplace, large family room, additional storage, and a half bathroom. Additional perks include a brand-new washer and dryer and a 5-piece ensuite bathroom upstairs with large walk-in closet attached. Located on a peaceful street with minimal traffic, this home is perfect for those seeking a quiet retreat with easy access. (id:50886)
Pc275 Realty Inc.
178 Torrance Woods Wood
Brampton, Ontario
Beautiful 4 Bedroom 4 Bath with 2 Bedroom Basement Apartment Greenpark Built Home, Maple Floor In Living, Dining, Family Room And Upper Hallway, Oak Staircase, Upgraded Kitchen, Pot Lights, Ceramic In Kitchen, Hallway And All Bathrooms,Fireplace In Family Room, Covered Porch, 2 Bedroom Basement Apt, Main Floor Laundry (id:50886)
Century 21 Percy Fulton Ltd.
3027 Monarch Drive
Orillia, Ontario
IMPRESSIVE 2-STOREY WITH 2,752 SQ FT, QUALITY FINISHES, WALKABLE LOCATION & ROOM TO GROW! Situated in Orillia's desirable West Ridge neighbourhood, this exceptional 2-storey built by Dreamland Homes showcases quality craftsmanship, modern design, and thoughtful details. Set on a corner lot, the all-brick exterior features stylish stone accents, double entry doors, a covered front porch, a decorative walkway, and a double garage with inside entry. Offering 2,752 square feet of bright, open-concept living, the interior is filled with natural light, elegant finishes, and a refined sense of style. The formal dining room provides a beautiful space for entertaining, while the den offers flexibility as a home office or playroom. The showstopping kitchen impresses with a massive waterfall island that seats ten, quartz counters, a farmhouse sink, stainless steel appliances, and rich wood cabinetry, flowing seamlessly into the living room where a floor-to-ceiling feature wall, warm wood accents, and a gas fireplace create a stunning focal point. Upstairs, the spacious layout continues with four generous bedrooms, including a primary suite with two walk-in closets and a spa-inspired five-piece ensuite featuring a water closet, dual vanity with vessel sinks, and a soaker tub. The second bedroom features its own four-piece ensuite and walk-in closet, while the remaining two bedrooms share a well-appointed four-piece bathroom with direct access from each room. The upper-level laundry room adds practicality with cabinetry, a sink, and a folding counter. An unfinished basement offers the opportunity to design additional living space to suit your family's needs. The fenced yard provides room to relax outdoors, while this sought-after location is surrounded by schools, parks, and trails, and is within walking distance to Lakehead University, Costco, Walmart, Zehrs, Home Depot, Food Basics, Tim Hortons, Starbucks, a movie theatre & more. (id:50886)
RE/MAX Hallmark Peggy Hill Group Realty
Upper - 29 Baldwin Lane
Barrie, Ontario
Welcome to your dream main floor suite at 29 Baldwin Lane, nestled in one of Barrie's most charming neighbourhoods. Renovated top to bottom in 2025, this sun-filled home offers the perfect blend of upscale living and everyday functionality.Enjoy the privacy of your own driveway with parking for two, leading into a beautifully finished, open-concept living space. The chef's eat-in kitchen is a showstopper, featuring a massive island with built-in wine fridge, sleek quartz countertops, and premium brand new high-end appliances-ideal for cooking, entertaining, and gathering with family.Step outside to your private deck and fenced backyard, perfect for summer barbecues or letting the kids play safely.Inside, you'll find a spa-inspired bathroom with gorgeous tile work, spectacular custom shower, and convenient private-ensuite laundry. The entire living space is enhanced with modern wide-plank flooring, oversized windows, and efficient LED lighting complete the bright, cozy, and elegant atmosphere throughout.Shared utilities at 50% with high-efficiency appliances help keep costs manageable.This is truly an exceptional property that has been renovated for tenants seeking comfort, style, and privacy in a prime downtown Barrie location. Enjoy your exclusive private driveway, exclusive private back yard, nature/parks across the street, Lake Simcoe and beaches only a 5 minute walk away, church next door and Barrie's all Allendale transit hub only a short walk. Available for immediate occupancy - book your private viewing today! (id:50886)
Vanguard Realty Brokerage Corp.
506 - 55 Mercer Street
Toronto, Ontario
Locker available for rent $69 per month (id:50886)
Homelife/miracle Realty Ltd
Lower - 29 Paddington Grove
Barrie, Ontario
Utilities included in this 2 Bedroom basement apartment available in the Holly neighbourhood in Barrie. Bright and beautiful basement apartment featuring separate entrance, large windows for plenty of natural light and parking available for 2, full bathroom, stainless steel appliances and ample storage space. Tenant Is Responsible For Cable And Content Insurance. Prospective tenants are required to supply rental application, credit check, employment letter and 2 reference letters. (id:50886)
Keller Williams Experience Realty
27 New York Avenue
Wasaga Beach, Ontario
Welcome Home!! To This Beautifully Laid Out Open Concept Bungalow Located In The Popular Adult Community Of Founders Village!! This Land Lease Community Rests In A Very Quiet And Tranquil Area Of Wasaga Beach! The "Moonstone B" Model Has 2 Spacious Bedrooms And 2 Bathrooms! You Will Adore The Open Concept Main Living Space With Vaulted Ceilings, Updated Flooring, And Big Bright Windows All With California Shutters! Enjoy Peaceful Afternoons, Bug Free In The Enclosed Back Deck! This Gorgeous Community Is Part Of 115 Acres Of Forest And Wilderness Mere Minutes From The Sprawling Shores Of Wasaga Beach! Numerous Amenities In The Neighbourhood Include A 12,000 Sq Ft Recreational Complex, Indoor Salt Water Pool, Games Room, Wood Working Shop and More!! This Neighbourhood Is Private Yet Still Ideally Located Within Minutes From The Beach, Shopping, Marlwood Golf Course, Restaurants, Trail System And Other Amenities!! Monthly Land Lease Fee: $800.00, Site Taxes: $58.42, Structure Taxes: 145.66. Total: 1005.08/ Month (id:50886)
RE/MAX Rouge River Realty Ltd.
1213 Taylor Line
Severn, Ontario
Calling All Farmers! Discover the perfect blend of country living and farming opportunity with this nearly 200-acre property in Coldwater. The charming bungalow offers plenty of space for family living or in-law potential, featuring an open-concept living room and eat-in kitchen filled with natural light. With 3 generously sized bedrooms and 2 full bathrooms, including a primary suite with walkout to a private deck, this home is designed for comfort and convenience. With another full kitchen, a walkout to a deck, a second living room, a dining area and 3rd bedroom creating an ideal setup for an in-law suite or separate quarters. Step outside to enjoy a covered patio with space to BBQ and host gatherings. The farm itself spans close to 200 acres, with approximately 80 acres currently dedicated to hay. Mature Hardwood trees and Sugar Bush in the back of property. A barn and 40'x80' Coverall provide ample storage, while a pond - maintained twice a year by Ducks Unlimited - adds to the property's charm and functionality. This is a rare opportunity to own a versatile farm property that combines comfortable living with endless agricultural potential. (id:50886)
Keller Williams Experience Realty
1815 - 8 Interchange Way
Vaughan, Ontario
Festival Tower C - Brand New Building (going through final construction stages) 543 sq feet - 1 Bedroom plus Den & 1 Full bathroom, Balcony - Open concept kitchen living room, - ensuite laundry, stainless steel kitchen appliances included. Engineered hardwood floors, stone counter tops. (id:50886)
RE/MAX Urban Toronto Team Realty Inc.
8294 County 27 Road
Essa, Ontario
A rare opportunity to own over 4 acres of picturesque land boardering Essa and Barrie's South End. Tucked away among gently rolling hills and a beautiful mix of mature trees, this serene property features a tranquil spring-fed pond and two cleared areas, offering multiple possibilities for building, recreation, or future landscaping. Whether you're looking to build your forever home, start a hobby farm, or launch a unique business venture, the zoning permits a wide range of uses - including veterinary clinic with kennels, market garden, bed & breakfast, conservation use, and more. There is a shared deeded driveway to access property. Enjoy peaceful country living without sacrificing convenience - just a short drive to Barrie's shopping, dining, schools, and essential services. Please Note: Property viewings must be arranged through your real estate agent. The owner will be present for all showings. The NVCA (Nottawasaga Valley Conservation Authority) does not control or regulate any portion of this land. (id:50886)
Keller Williams Experience Realty
60 The Fairways
Markham, Ontario
A Detached four-bedroom house in the prestigious Angus Glen Community includes a finished basement with three pc bath, a separate living and dining room, and an Open-Concept Family Room with a 2-storey-high ceiling and a marble-surround gas fireplace. Kitchen Walk Out To Porch & Fully Fenced Yard. Master Bedroom with a 5-piece ensuite. Located in Buttonville PS and Pierre Elliott Trudeau HS School Area. Easy access to the highway, the Golf Course, and Groceries. (id:50886)
Century 21 King's Quay Real Estate Inc.
809 - 310 Red Maple Road
Richmond Hill, Ontario
Welcome to Luxury One Of The Largest 1 Bedroom Unit At Vineyards In The Heart Of Richmond Hill, where comfort, convenience, and value come together in this beautifully well maintained With 9 Feet ceilings. with approximately 626 sqft of living space, North-facing balcony. Residents enjoy premium amenities shared across the three buildings, including 24/7 security, visitor parking, tennis court, patio terrace, gyms, pool, hot tub, sauna, and a games room. The community is pet-friendly, with dedicated walking paths throughout. With a location that's steps to Hillcrest Mall, restaurants, grocery stores, transit, and more, this is the perfect opportunity for first-time buyers, downsizers, or investors looking for unbeatable value in a prime Richmond Hill location. Don't miss your chance to own this hidden gem! (id:50886)
Century 21 Heritage Group Ltd.

