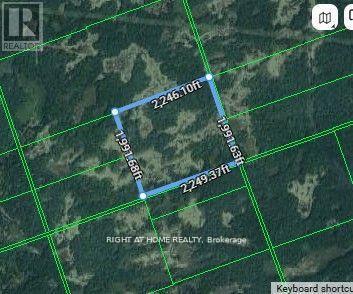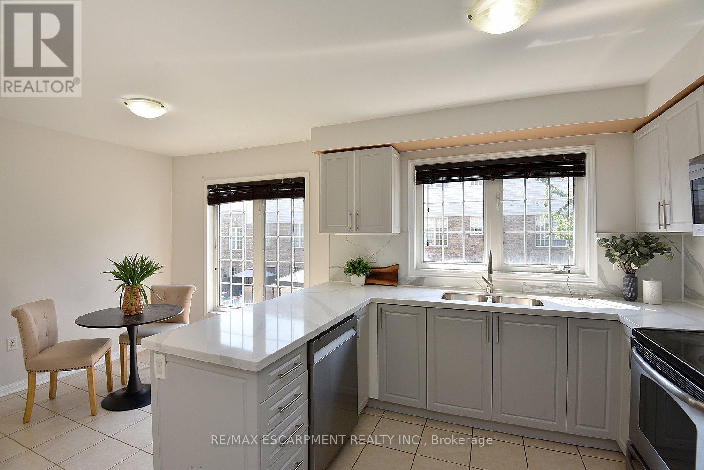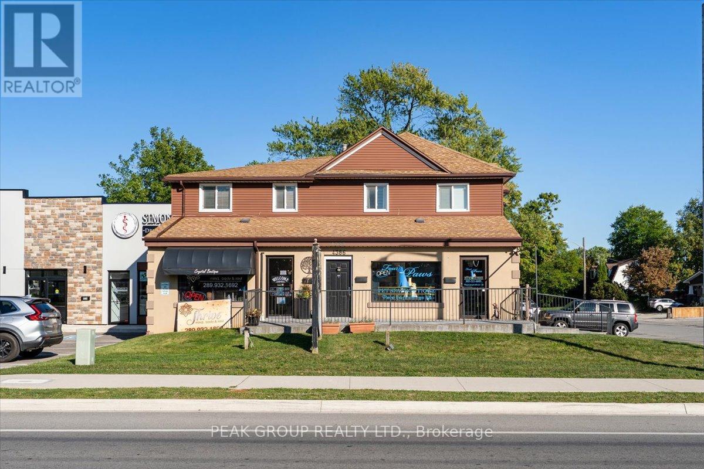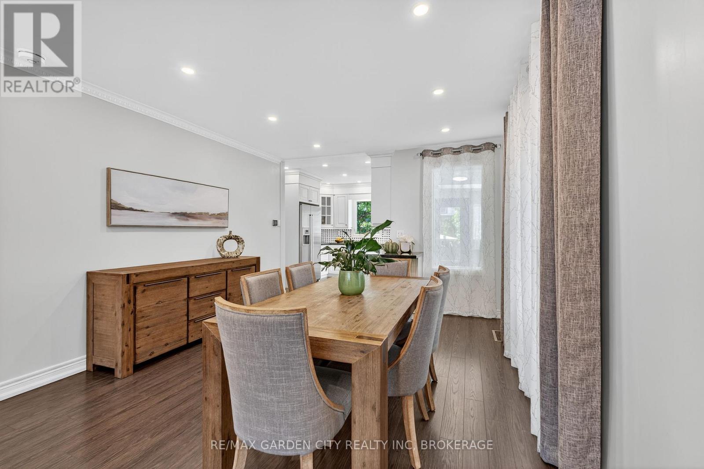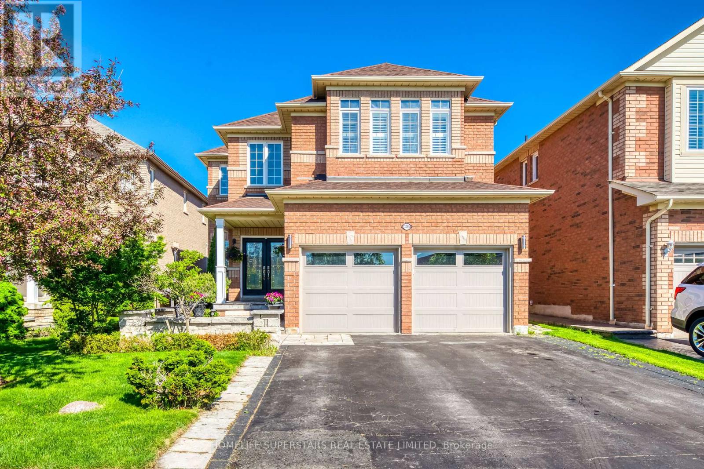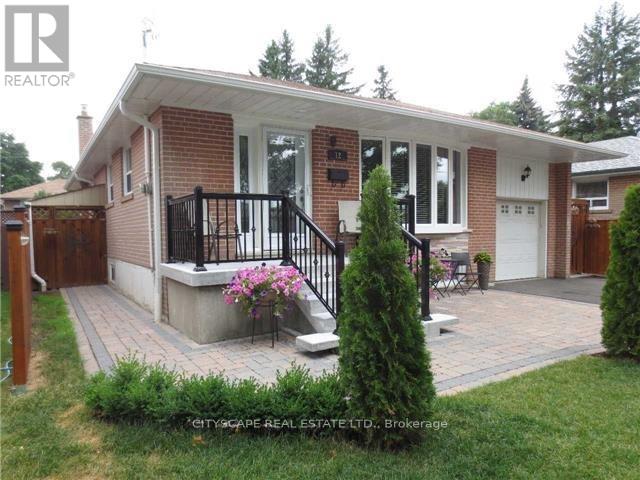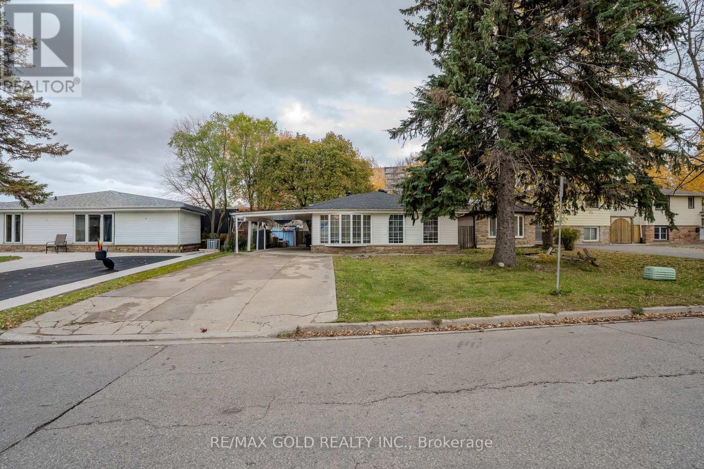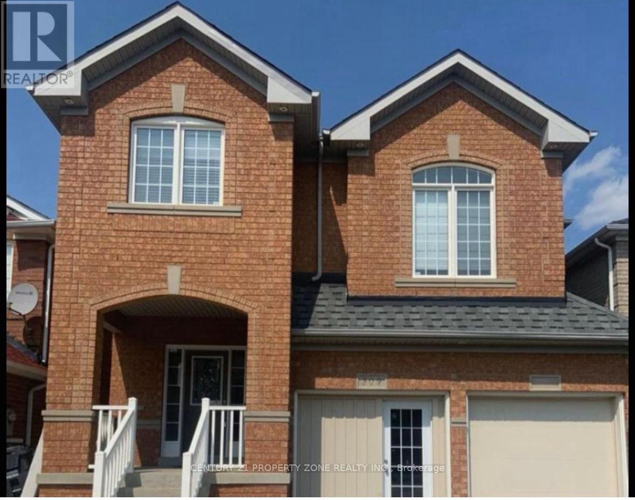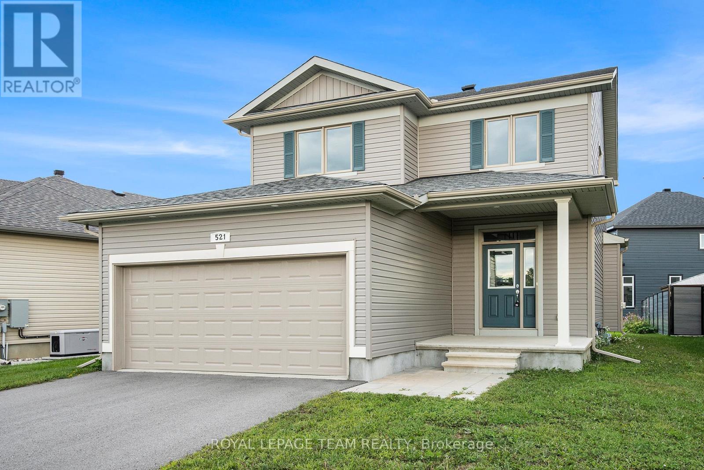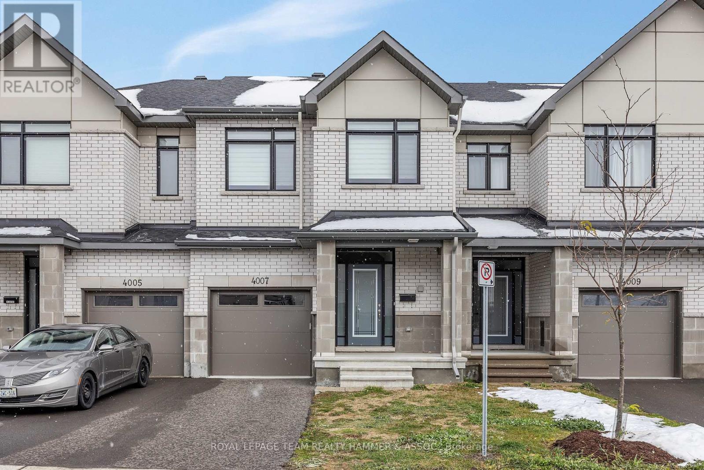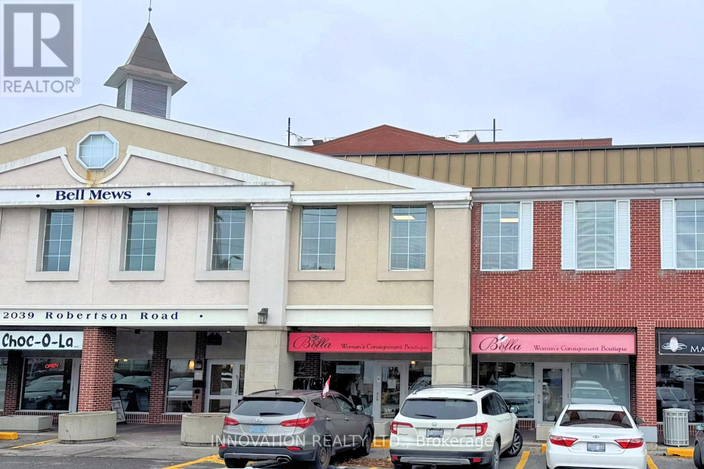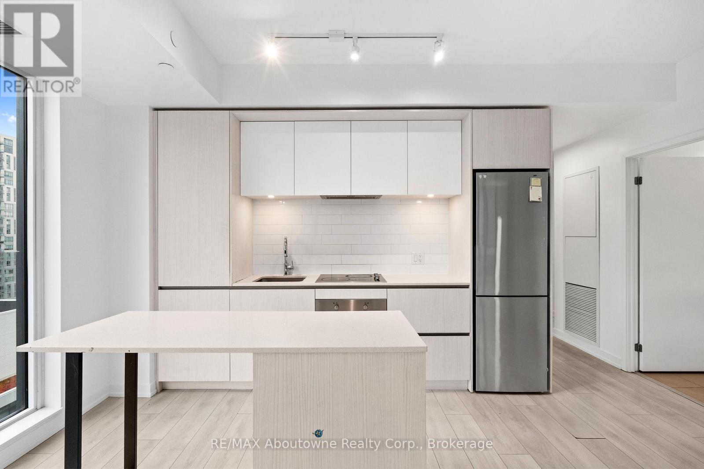0a Flinton Road E
Tweed, Ontario
100 Acres of Untouched Wilderness for Adventure Seekers, Hunters, and Nature Enthusiasts! Embrace the ultimate escape with this expansive 100-acre property, perfect for those who crave adventure and tranquillity. Nestled behind 1071 Flinton Rd, this pristine land offers a blank canvas for your wildest dreams, whether you're into hunting, off-grid living, or simply making a long-term investment. Access is truly off the beaten path, as the property is reachable only via unopened road allowances, with no existing trails or direct access. This seclusion makes it an ideal haven for those seeking privacy and a true backcountry experience. Surrounded by natural beauty, this land is a rare opportunity to own a slice of untouched wilderness. Explore the possibilities and let your imagination run wild! Seller is the listing agent. As and where basis. This is not an Actual or municipal Address. There is another listing of 50 Acres available near this. The seller willing to sell both lands together as well, both have separate PINS and can be registered under two different names. (id:50886)
Right At Home Realty
45 Ohara Lane
Hamilton, Ontario
Opportunity Knocks! NO ROAD FEES! Welcome To 45 Ohara Lane, A Chic Freehold Street Townhome In Ancasters Meadowland, Steps To Parks, Schools, Redeemer University With Shopping, Eateries And Entertainment Nearby. Excellent Access To Highway 403 For Commuters! The Tasteful Yet Manageable Landscaping Adds To The Curb Appeal That You Will Enjoy Coming Home To. The Stairs To The Main Level Are Enhanced By The Iron Spindles. Here You Find The Bright Living/Dining Room With Hardwood Floors, A Perfect Space To Entertain Or Simply Kick Back And Relax. The Modern Kitchen Features Quartz Countertops And Backsplash And Stainless-Steel Appliances. Enjoy The Morning Coffee Or Casual Meals In The Bright, Spacious Dinette. The 2 -Piece Powder Room Completes The Main Level. The Upper-Level Features 3 Bedrooms, All With Engineered Hardwood Floors, And A 3 Piece Bath With A Huge Glass-Door Shower With A Rainfall Showerhead. The Lower Level Offers The Family Room With Hardwood Floors And A Walk Out To The Fenced Rear Yard. Also On The Lower Level Is The Laundry/Utility Room, A Storage Room Plus Direct Access To The Garage With A Door Opener. Both The Furnace And Central Air Are Owned. This Carpet-Free Home Has Been Freshly Repainted Making It Move-In Ready For You! (id:50886)
RE/MAX Escarpment Realty Inc.
Apartment 2 - 4386 Drummond Road
Niagara Falls, Ontario
Welcome to this beautifully updated second-floor unit located in a well-maintained commercial building, offering comfort, convenience, and a quiet place to call home. Recently refreshed from top to bottom, this suite features new flooring, fresh paint and kitchen and bathroom features. Enjoy the convenience of in-suite laundry, two well-sized bedrooms, and a spacious living area. Situated in a central Niagara Falls location, you'll have quick access to shopping, transit, restaurants, and major routes-perfect for professionals or small families.A clean, peaceful apartment in a prime spot-ready for you to move in and enjoy. (id:50886)
Peak Group Realty Ltd.
133 Connaught Avenue N
Hamilton, Ontario
Beautifully renovated and meticulously maintained, this 2-storey Stipley home blends Hamilton's historic charm with modern upgrades. Just steps from trendy Ottawa Street, shopping, and Gage Park, this property offers the perfect mix of lifestyle and convenience. Inside, high ceilings and abundant natural light highlight the spacious layout. The custom kitchen featuring granite countertops, ample storage, and an open flow to the dining and living rooms creates an ideal space for entertaining. Upstairs, three generous bedrooms plus a large office provide plenty of room for family and work-from-home needs ,while the custom bathroom boasts heated floors and soaring 12 vaulted ceilings. Outdoors, enjoy a spacious, low-maintenance backyard and a rooftop patio perfect for summer evenings. Major updates include copper wiring, ABS/copper plumbing, and along-lasting asphalt-coated steel roof. With a two-car concrete driveway and quick access to QEW, LRT, and Ottawa Streets shops, restaurants, and markets, this home offers style, function, and location in one package. (id:50886)
RE/MAX Garden City Realty Inc
(Lower Level ) - 3465 Aquinas Avenue
Mississauga, Ontario
Welcome To 3465 Aquinas Ave Legal Basement Apartment. It Is A Recently Constructed Unit. It Features A Large Open Concept Living/Dining Area. It Has A Beautiful Kitchen With Quartz Counter Tops. Located Directly Across From A Neighbourhood Park. It Is Close To Top Rated Schools, Highways, Ridgeway Plaza and Public Transport. (id:50886)
Homelife Superstars Real Estate Limited
Upper - 12 Pagoda Place
Toronto, Ontario
This stunning home is situated in a child-safe cul-de-sac and is fully loaded from top to bottom. Features include hardwood floors on the main level, a stone fireplace, a bay window, pot lights, and crown molding. Walking distance to Plaza, Shoppers, and Food Basics. Laundry is private (not shared) and located on the same floor. Main floor tenants get exclusive use of backyard and garage; 60% utilities. (id:50886)
Keller Williams Legacies Realty
13 Tullamore Road S
Brampton, Ontario
A Fantastic Opportunity For First-Time Buyers And Savvy Investors Alike! This Move-In Ready 3-Level Backsplit Semi-Detached Home Is Ideally Located In The Highly Desirable Brampton East Area. Welcome to this spacious and versatile home, designed to meet the needs of growing families or savvy investors. Featuring 2 kitchens (one on the main level and one on the lower level), 3+1 bedrooms, 3 bathrooms (full bathrooms on the upper floor and lower-level + a 2-piece bathroom on the 2nd level). This property offers comfort and flexibility for a variety of lifestyles. The separate entrance provides excellent potential for multi-generational living or an in-law suite. With bright living spaces, functional layouts, and plenty of room to entertain, this home is both practical and inviting. Move-in ready. (id:50886)
RE/MAX Gold Realty Inc.
309 Brisdale Drive
Brampton, Ontario
Welcome to this stunning Detached property Boasting 4 spacious bedrooms and 3 modern washrooms , and a big loft that can be used as another bedroom or family room. This home offers ample space for comfortable living. The separate living and dining rooms provide distinct areas for relaxation and formal gatherings. The upgraded kitchen features contemporary finishes, creating a stylish and functional culinary space. Convenience is at its finest with ensuite laundry facilities and plenty of storage throughout the property. Enjoy the advantage of being within walking distance to various plazas, banks, schools, parks, and the renowned Cassie Campbell recreation Centre. Don't miss out on this incredible opportunity, as this home is ready to provide you with a comfortable and convenient lifestyle. (id:50886)
Century 21 Property Zone Realty Inc.
521 Kindred Crescent
North Grenville, Ontario
Move in before Christmas! Nestled in the desirable Equinelle golf course community, this beautiful home is looking for it's new owner. With plenty of parks and the opportunity to join a fantastic resident club, this home is ideal for families, couples, and retirees - not to mention golf enthusiasts! This home is loaded with valuable upgrades including a finished family room in the basement, upgraded ensuite with separate shower and double sinks, and a fireplace on the main floor. The open concept main floor features a spacious and stylish kitchen with quartz countertops and a large walk-in pantry. On the second floor, you will find 3 great sized bedrooms and an open sitting area that could be used as a reading nook or easily converted to an additional bedroom. Additional features include bathroom rough -in in the basement, central vac rough in, and on demand hot water. Enjoy access to The Resident Club which features a pool, pickle ball courts, yoga courses, billiards and more! Beautiful home, great neighbourhood, lots of amenities nearby! What more can you ask for? Some photos were virtually staged. (id:50886)
Royal LePage Team Realty
4007 Jockvale Road
Ottawa, Ontario
Welcome to 4007 Jockvale Street a beautifully upgraded 3 bedroom, 4-bath home in the heart of Barrhaven.Thoughtfully designed and updated throughout, this home offers modern finishes, functional spaces, and exceptional value for families, professionals, or investors. A bright, tiled foyer welcomes you inside and leads you up to the open-concept main level, where hardwood floors flow throughout. The kitchen has been extensively upgraded with soft-close cabinetry, 40" upper cabinets, deep drawers, quartz countertops, added pot lights, and a capped island light, creating a stylish and highly functional cooking and gathering space. The living and dining areas are filled with natural light and centered around a cozy electric fireplace, making this the perfect place to relax or entertain. Upstairs, the spacious primary bedroom features a walk-in closet and a full 3-piece ensuite. Two additional well-sized bedrooms and another bright 4-piece bathroom complete the upper level, offering plenty of room for family, guests, or a home office. The fully finished basement is a standout feature complete with a door for privacy, making it ideal as an office, additional bedroom, or family room. It includes a beautifully finished 4-piece bathroom with a skirted tub, an added landing with walls for separation, and updated lighting and electrical. Additional highlights include custom zebra blinds throughout and freshly cleaned carpets on the second level and basement. This home is within a five-minute drive to all daily necessities: Loblaws, Dollarama, Walmart, cafés, restaurants, and even entertainment like the local cinema. You're also less than 10 minutes to the highway, making commuting and weekend getaways easy and efficient. Located in a family-friendly Barrhaven community close to parks, schools, transit, and all amenities, this home combines comfort, functionality, and modern style.4007 Jockvale Street , move-in ready, beautifully upgraded, and designed for modern living. (id:50886)
Royal LePage Team Realty Hammer & Assoc.
9 - 2039 Robertson Road
Ottawa, Ontario
Turnkey Business Opportunity. Bella Women's Consignment Boutique. This well-established retail boutique is now available for purchase, offering a strong brand identity, a reliable customer base, and a proven revenue model. The store benefits from established supplier and consignment relationships, along with a solid online presence and active social media following. Fully trained staff may be included, and transition support is available to ensure a smooth handover for the new owner. This opportunity is ideal for an entrepreneur looking to take over a profitable and well-loved boutique with significant potential for continued growth. (id:50886)
Innovation Realty Ltd.
1611 - 225 Sumach Street
Toronto, Ontario
Beautifully updated 2-bedroom, 2-bath corner unit on the 16th floor with a bright split-bedroom layout. Freshly painted and thoughtfully designed for modern, comfortable living. The open-concept kitchen features stone countertops, integrated stainless steel appliances, and a functional island with breakfast bar. Expansive windows fill the living and dining areas with natural light, leading to a large private balcony with open, relaxing views.The spacious primary bedroom includes a stylish ensuite bath and built-in closet, while the second bedroom offers excellent privacy for guests, kids, or a home office. Additional conveniences include ensuite front-load laundry, 1 parking space, and 1 locker.Located in the heart of the award-winning Regent Park revitalization by Daniels, this vibrant community offers impressive amenities: a mega gym, party room, co-working space, outdoor terrace with BBQs, and a kids' play area. Everything you need is at your doorstep - groceries, cafés, shops, and dining. Steps to the Aquatic Centre and the 6-acre park.Unbeatable downtown convenience: only minutes to TMU, the Eaton Centre, the Distillery District, Riverdale, Cabbagetown, and Leslieville, with easy TTC access and quick DVP connectivity. The perfect blend of style, comfort, and urban ease. (id:50886)
RE/MAX Aboutowne Realty Corp.

