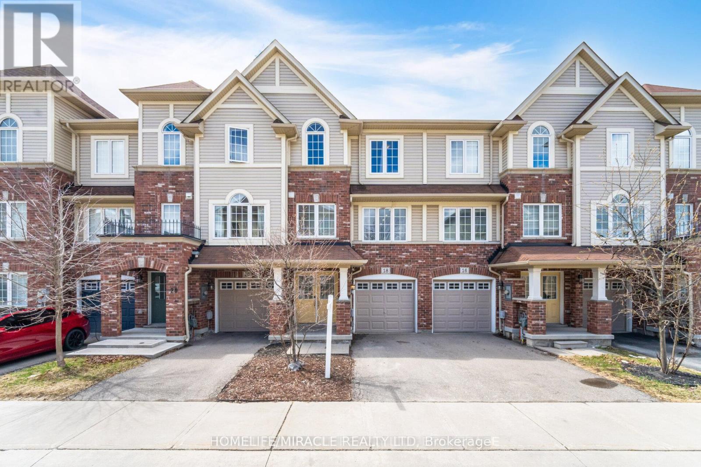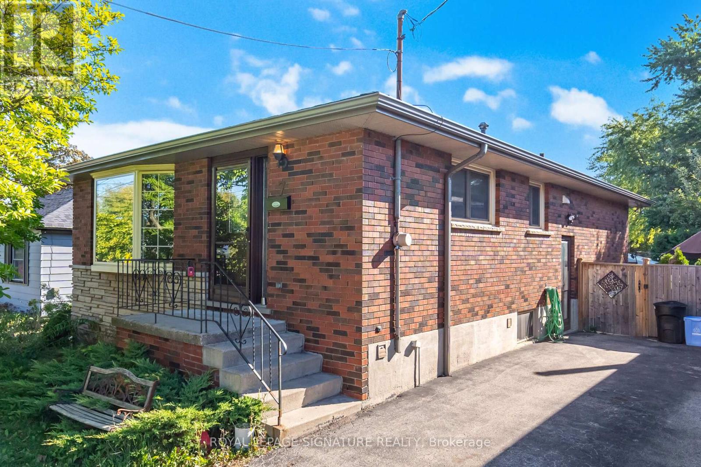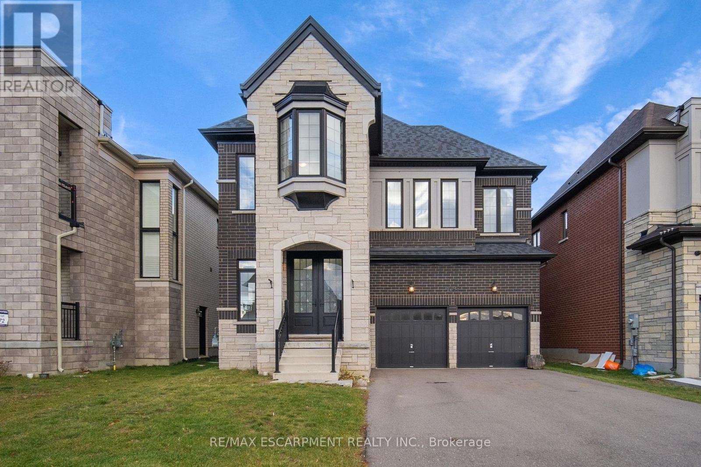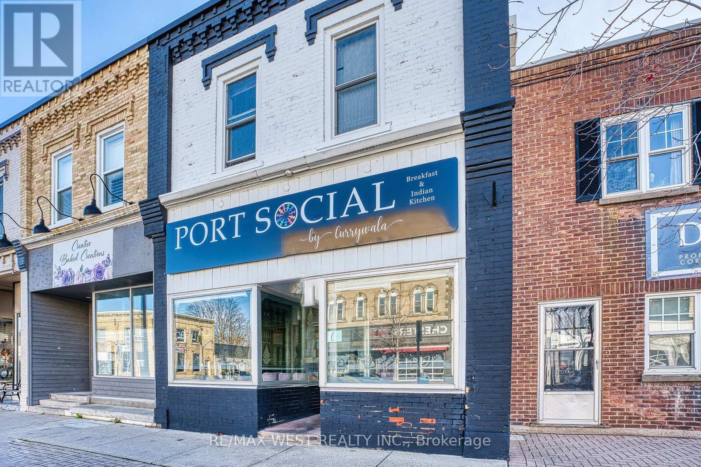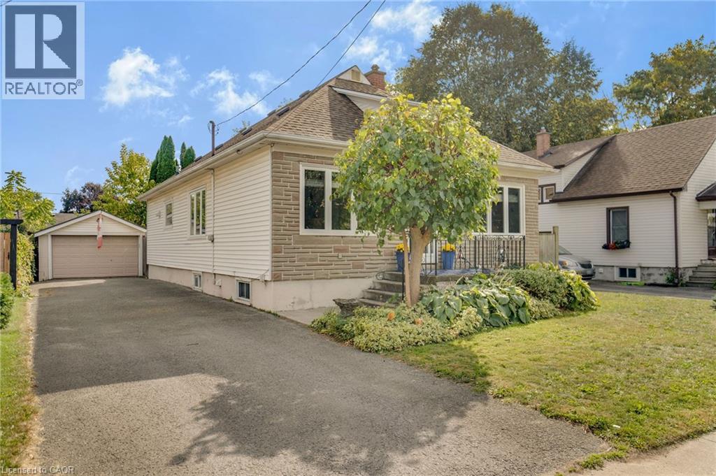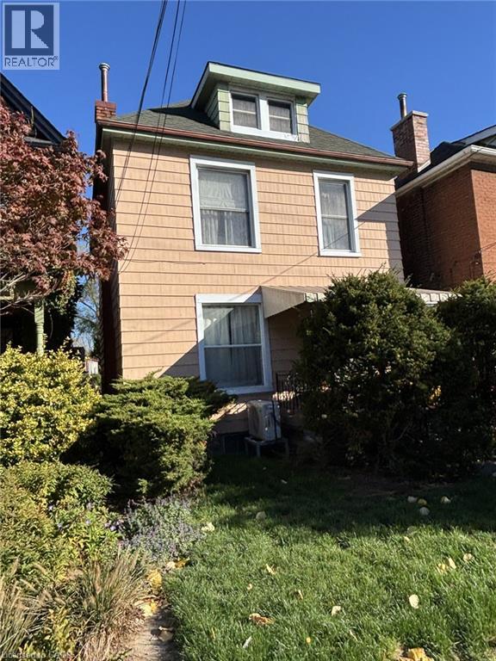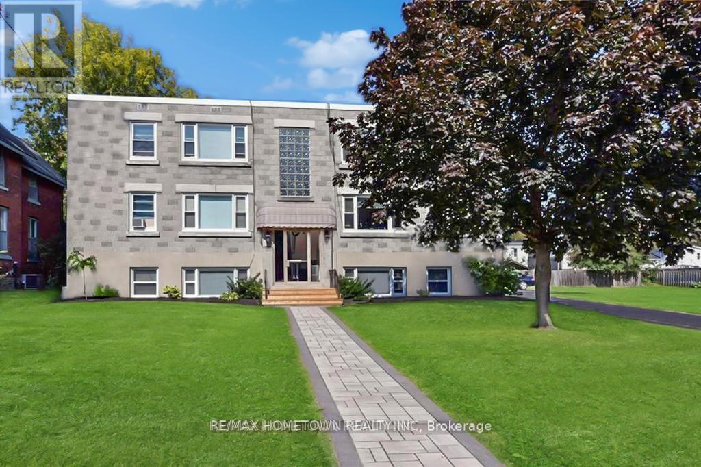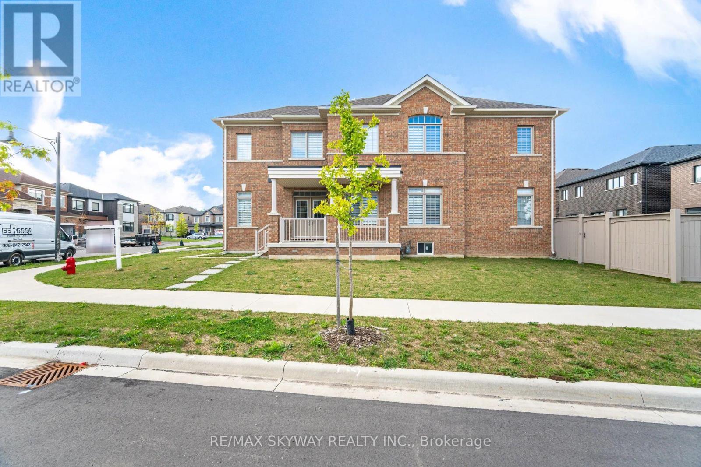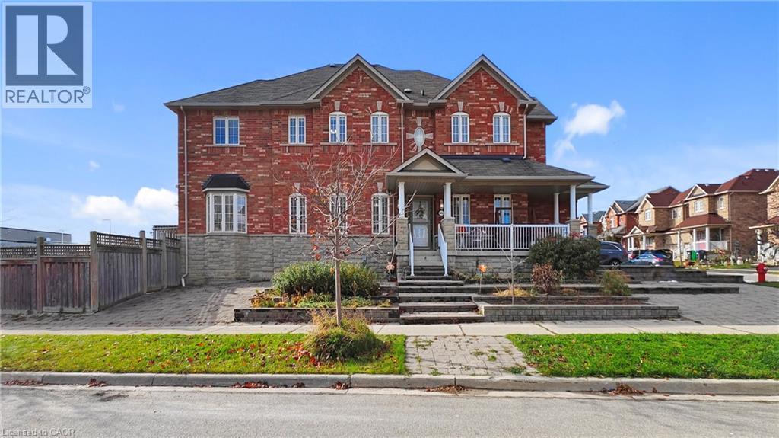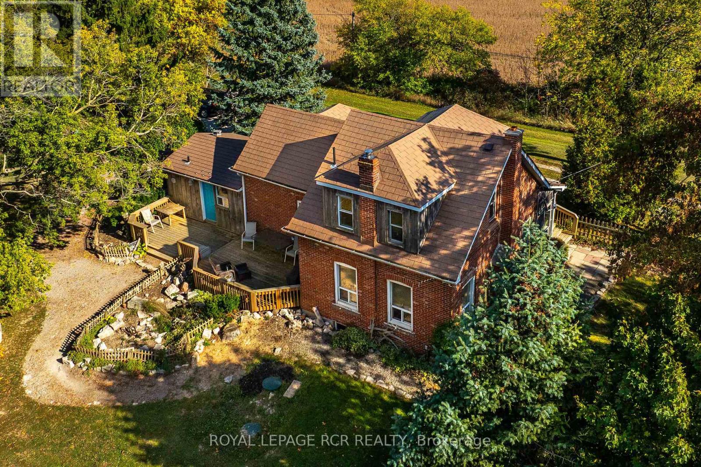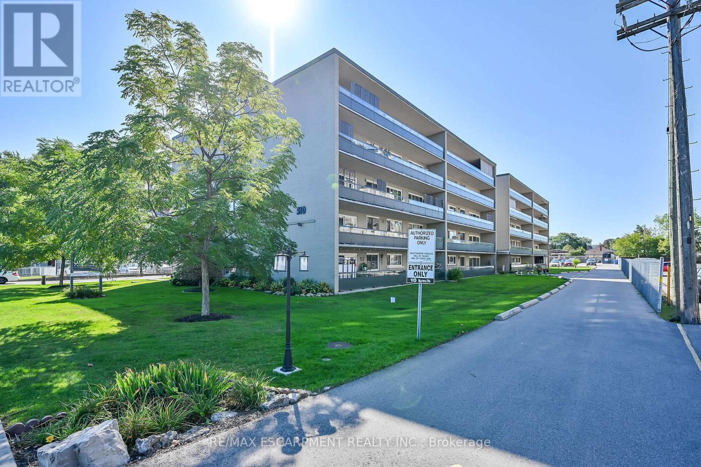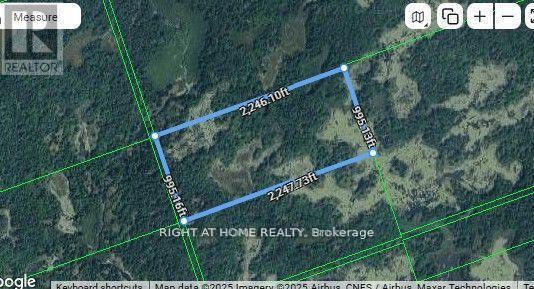18 Kenridge Terrace
Hamilton, Ontario
Move-In Ready Executive Freehold Townhome in Sought-After Stoney Creek! Discover modern living in this beautifully maintained home offering a bright, open-concept main floor with updated flooring (July 2025), spacious living and dining areas, and a stylish chef's kitchen complete with stainless steel appliances and an undermount sink. Enjoy the convenience of having washrooms on every level and top-floor laundry. Relax on your private second-floor deck-perfect for morning coffee or unwinding at the end of the day. The versatile ground-level family/rec room features a walk-out to the backyard and can easily serve as a fourth bedroom, home office, or media room. Located minutes from schools, parks, shopping, and with quick access to major highways, this property offers the perfect balance of comfort, function, and convenience. An exceptional opportunity-don't miss your chance! (id:50886)
Homelife/miracle Realty Ltd
7 Maitland Avenue
Hamilton, Ontario
Fabulous 3 bedroom detached brick bungalow + separate entrance to Fully Finished Basement, In-Law Suite, New kitchen with double sink, eat-in dining area, centre island, quartz counter + backsplash, hardwood flooring throughout living area and all bedrooms. Oodles of natural light flows through large bay window in spacious living room. Private entrance plus ensuite laundry. Parking and back garden access included. Great location; close to upper James shopping district, Limeridge mall, restaurants, public transit, quick access to the Linc and Hwy 403. 4 car parking. Freshly painted. 2 Laundry rooms on Main & Basement. Great opportunity to own in one of Hamilton's most sought-after neighborhoods. Don't wait! Act Now. "Lets Make A Bond" (id:50886)
Royal LePage Signature Realty
1095 Edinburgh Drive
Woodstock, Ontario
Stately 2-storey home with elevated curb appeal featuring 4 spacious bedrooms and 4.5 bathrooms. Enjoy large windows, stylish tones, and tall ceilings throughout. A spacious foyer welcomes you inside and leads into the large living room with a fireplace, the perfect space for hosting and relaxing. The kitchen is thoughtfully designed with a chic backsplash, ample cabinetry and counterspace, a large centre island with extra storage, and a generous pantry area that provides convenient inside entry from the double garage. Off the kitchen is the dining area with a walk-out to the backyard. Completing this floor is a powder room. Upstairs, you'll find the large primary suite with two walk-in closets and a 5-piece ensuite, along with three additional spacious bedrooms, each with their own ensuite bathroom, and a convenient bedroom-level laundry room. The basement is a blank canvas offering abundant storage space. The backyard with open green space is a great size, and there is also a convenient side entrance into the home. This location offers close proximity to the scenic Thames River, amenities, schools, parks, trails, and more. Your next home awaits! (id:50886)
RE/MAX Escarpment Realty Inc.
671 Goderich Street
Saugeen Shores, Ontario
Investment opportunity! Commercial building located on Main Street of Port Elgin. Just steps to the shores of Lake Huron. Bustling tourist location with stable population base. Building is currently leased out with Restaurant on site. Sale includes many of the kitchen furnishings. Upstairs is a large 3 bedroom apartment renovated a only a few years ago. Location is amazing here for long term sustainability in addition to great rental return. This unit must be seen to be appreciated. (id:50886)
RE/MAX West Realty Inc.
6440 Crawford Street
Niagara Falls, Ontario
Such an ideal location for a family. Walking distance to John Marshall school and a two-minute drive to Stamford Centre shopping, yet away from the busy streets. Possibility for an extended senior family member with a main floor bedroom close to the bath and kitchen. A roomy 1737 square feet with 4 bedroom and 1 1/2 baths. New furnace in 2025, windows 9 years, and other recent updates include attic insulation, roof soffits and vents, plumbing breaker panel, (with sub panel to garage) . Single car detached garage and fully fenced yard. (id:50886)
RE/MAX Realty Services Inc
24 Hunt Street
Hamilton, Ontario
Whether you are looking for a family home or a solid investment, this 2.5 storey home located in a desirable Strathcona neighborhood is ideal. With its convenient location, this home offers easy access to hwy 403 and McMaster University as well as steps from Dundurn Castle, Parks, Local shopping, public transit and the vibrant Locke Street. The main floor features a large living space with hardwood floors in the living and dining room, pocket doors, bright kitchen, 3pc bath and laundry. Head upstairs to find a sun drenched kitchen and living area, 4pc. bath, a spacious bedroom with access to a huge deck. The bonus is an enormous bedroom on the 3rd level/ Other features include breakers, new waterline and 2 furnaces. Don't miss this fantastic opportunity (id:50886)
RE/MAX Escarpment Realty Inc.
134 Pine Street
Brockville, Ontario
Calling All Investors! Rare 6-Plex + Additional Lot with Approval for 8-Unit Build-Exceptional opportunity for savvy investors. This 6-unit residential income property can be financed as residential with select lenders, making acquisition more accessible and cost-effective. Bonus: The adjacent lot is included and is zoned to allow the construction of an 8-unit building, offering outstanding potential for future development and long-term portfolio growth. Located in a prime area, just a short walk to the St. Lawrence River and downtown amenities, this property attracts strong tenant demand. Property Features-Six total units: Five (5) two-bedroom units and one (1) one-bedroom unit - Ample parking is available for tenants. Most tenants pay their own hydro (5 out of 6). Four units are currently tenant-occupied, and 1 unit is for the owner (who will be renting it out shortly), providing immediate rental income. Strong rental area with high walkability and proximity to waterfront, shops, and services. This is a rare chance to secure a cash-flowing multi-unit property with built-in development potential. Perfect for investors seeking both stable income and future expansion opportunities. All tenants are month-to-month. 2 units are ready to be rented. Property Taxes - $5465.12 a year, Heat - approx. $3000.00 - hot water gas, Hydro - approx. $1400.00, Insurance - $3200.00 a year, Water and Sewage - approx. $1900.00. Total expenses for the year approximately $14,965.12. Laundry income approximately 800-900 a year (id:50886)
RE/MAX Hometown Realty Inc
68 Pond View Gate
Hamilton, Ontario
Welcome to Impeccable Luxury in East Waterdown! Absolutely stunning Springfield Eleven Elevation by Green park Homes! 5 Bed, 5 Bath Executive Home offering 3621 sq ft of luxury living on a premium corner lot with pond views. Over $100K in upgrades! Main Floor Parent/Guest Suite w/Full Bath-ideal for multigenerational living. Chef's Kitchen with Quartz/Granite Counters, High-End Appliances, Custom Cabinets, Backsplash, Pot Lights & Large Island. Elegant Main Floor with Foyer, Formal Living & Dining, Office, Family Room with Fireplace & Open-Concept Kitchen. Upstairs features 4 Spacious Bedrooms + Flex Room (potential 6th BR or 2nd Living Room), Laundry, and Direct Bathroom Access from All Bedrooms. Primary Suite offers 2 Walk-In Closets & Spa-Like Ensuite. BR2 & BR3 include W/I Closets; BR4 has Two Large His/ Her Closets. Premium finishes: Hardwood Floors, Oak Staircase, Pot Lights, High Ceilings & Custom Lighting/Blinds. Corner Lot provides a Large Backyard with Pond Views. Close to Parks, Trails, Top Schools & Highways. Truly a Showstopper-This Is Luxury Redefined! ** This is a linked property.** (id:50886)
RE/MAX Skyway Realty Inc.
3492 Bala Drive
Mississauga, Ontario
Welcome to this gorgeous 3-bedroom, 3.5-bathroom semi-detached home in the heart of one of Mississauga’s most desirable neighborhoods. Located on an amazing premium Corner Lot, this home features an interlocking front path and a beautiful backyard. The large front veranda is perfect for kicking back with family and friends. This well-maintained and airy home has a functional design with an open-concept layout, boasting natural light in every room. Hardwood flooring flows throughout the main level, stairs, and second level. The kitchen is features granite countertops, a central island, and a bright breakfast area with a beautiful bay window. A sliding door leads to your private, fully fenced backyard, ideal for summer get-togethers and relaxing during the warmer months. The second level features 3 generous bedrooms and 2 full bathrooms, including a primary bedroom with a walk-in closet and a 4-piece ensuite. The finished basement adds an additional living room, bedroom, and full bath, with potential to be converted into a rental income suite with a separate entrance through the garage. This great location is close to shopping, restaurants, a community center, top-ranking schools (including a new French immersion Catholic elementary school next to the home), parks, public transit, and the 407 & 403 Highways. (id:50886)
Kingsway Real Estate Brokerage
1069 Haldimand 66 Road
Haldimand, Ontario
Looking for some country property, then look no further. Great location, have country living just minutes outside of Caledonia and a short drive into Hamilton. This 2 storey farm house sits well back off the paved road surrounded by mature trees and a pond between the house and road. Main floor consist of large kitchen, combined with dining and living room with fireplace for those cool evenings, giving this a real country living feeling. Upstairs there's 3 bedrooms and a 4 piece bathroom. No neighbours around just mile of fields to give you peace and tranquility from the hustle and bustle of every day life. Yard is completely fenced is so bring your pets and you'll have no reason to worry. Just over 3 acres of property to enjoy and raise a family with beautiful sunrise and sunsets, everything that the country living has to offer. (id:50886)
Royal LePage Rcr Realty
404 - 510 Queenston Road
Hamilton, Ontario
Bright & spacious just over 1200 sq. ft. 2 bedroom condo unit in smaller 5 level building conveniently located in east Hamilton close to all amenities. This unit offers lots of natural light & a functional layout with plenty of closets. Generous sized living room with slider that opens to an ample sized 5'6 wide x 46'2 long balcony. Convenient dining area off bright white kitchen featuring double sink, ceramic backsplash, cooktop, built-in oven & vinyl flooring. Large carpeted primary bedroom with double closets. Good sized carpeted second bedroom. 5pc bath with double sinks & updated bathtub. Additional conveniences include storage locker & shared laundry on same floor as unit, as well as an assigned outdoor parking spot. Quick & easy access to Red HillValley Parkway & QEW. Property being sold "as is". (id:50886)
RE/MAX Escarpment Realty Inc.
0b Flinton Road
Tweed, Ontario
50 Acres of Untouched Wilderness for Adventure Seekers, Hunters, and Nature Enthusiasts! Embrace the ultimate escape with this expansive 50-acre property, perfect for those who crave adventure and tranquillity. Nestled behind 1071 Flinton Rd, this pristine land offers a blank canvas for your wildest dream,s whether you're into hunting, off-grid living, or a long-term investment. Access is truly off the beaten path, as the property is reachable only via unopened road allowances, with no existing trails or direct access. This seclusion makes it an ideal haven for those seeking privacy and a true backcountry experience. Surrounded by natural beauty, this land is a rare opportunity to own a slice of untouched wilderness. Explore the possibilities and let your imagination run wild! Seller is the listing agent; do your due diligence. As and where basis of. This is not an Actual or municipal Address. There is another listing of 100 Acres.(0A FLINTON RD) The seller is willing to sell both lands together as well, both have separate PINS and can be registered under two different names. (id:50886)
Right At Home Realty

