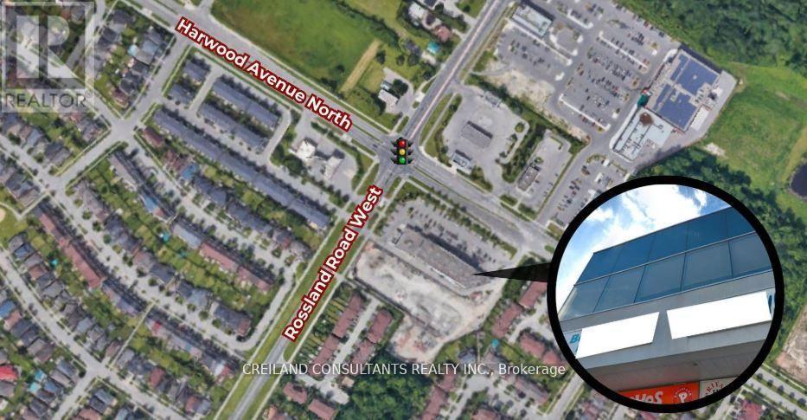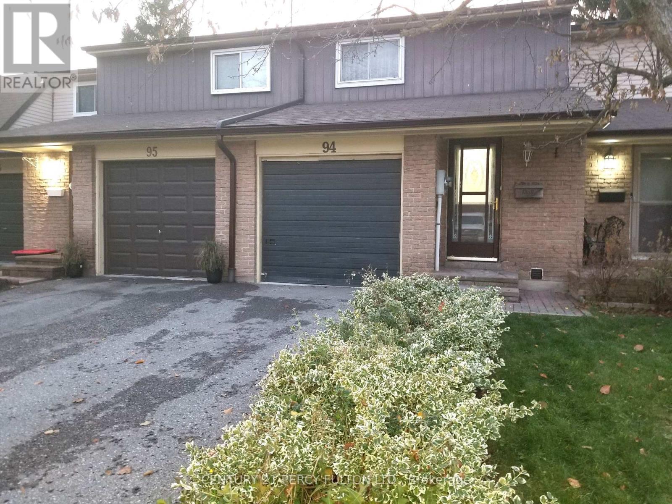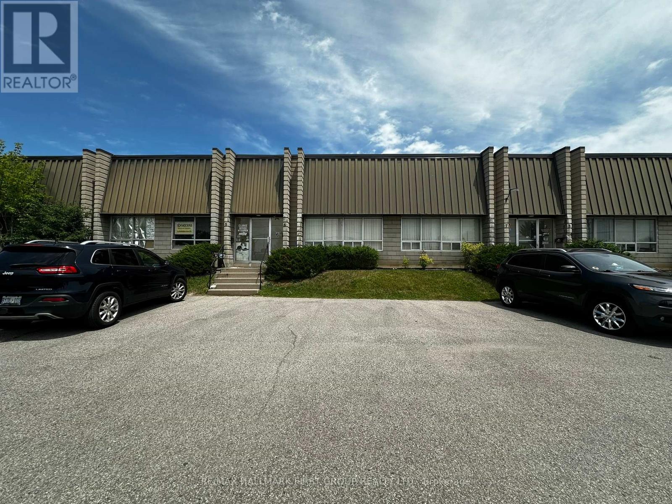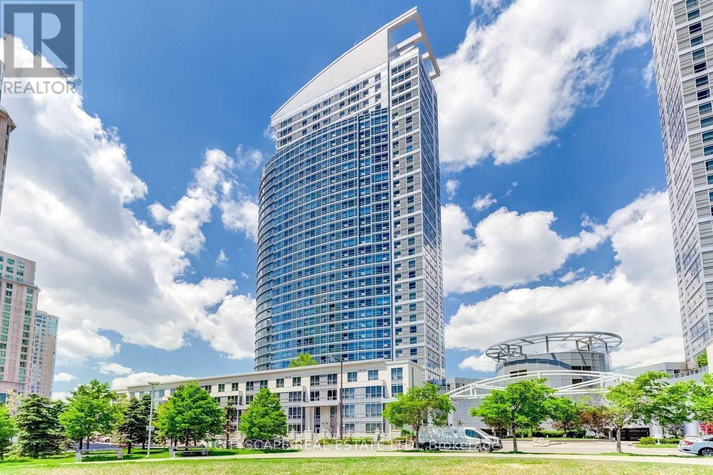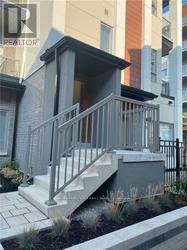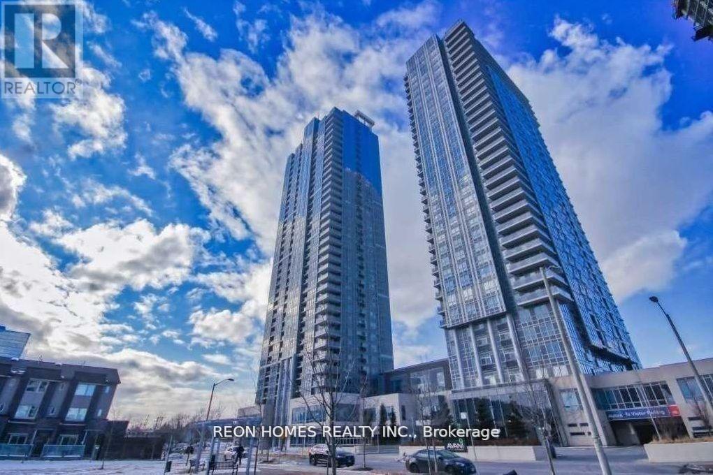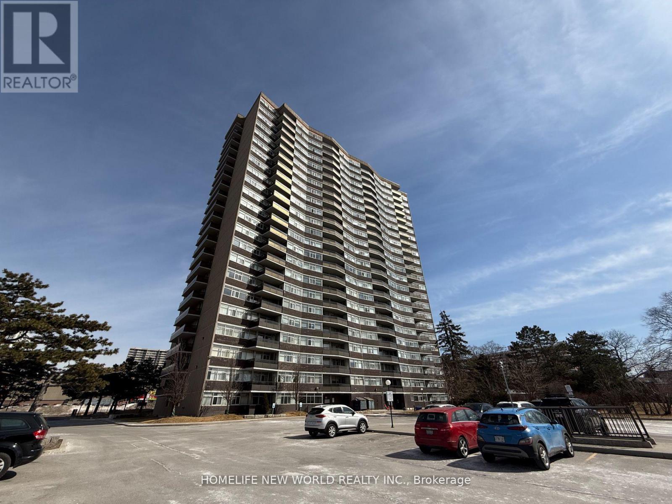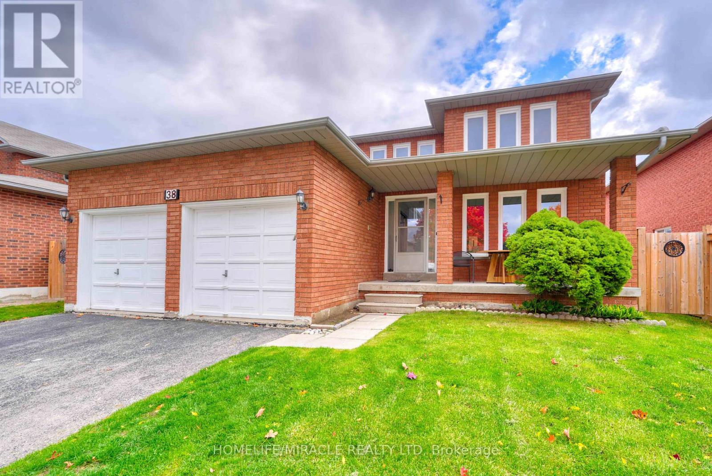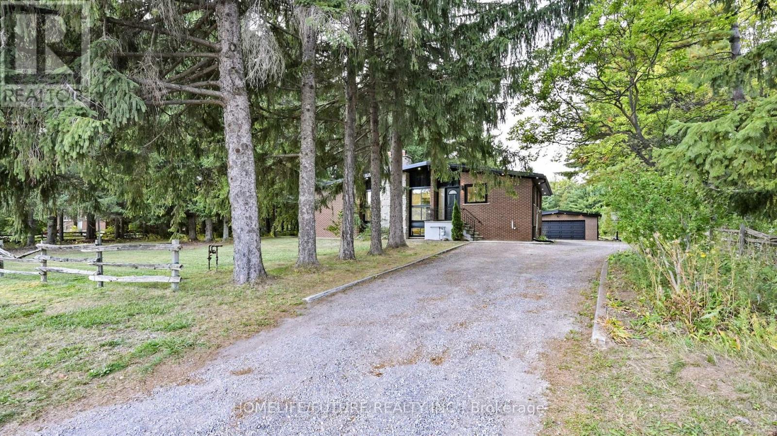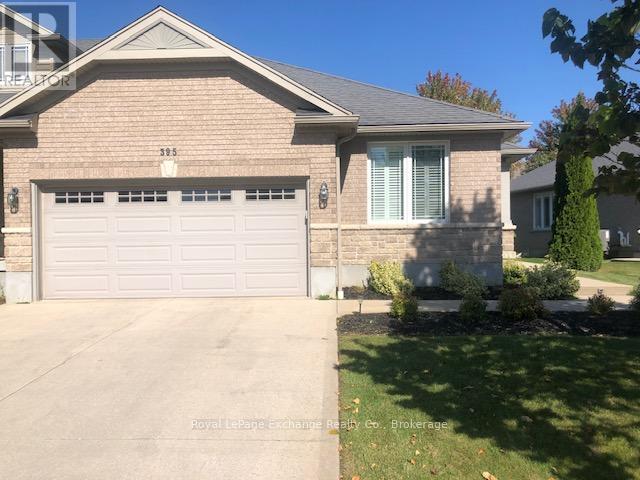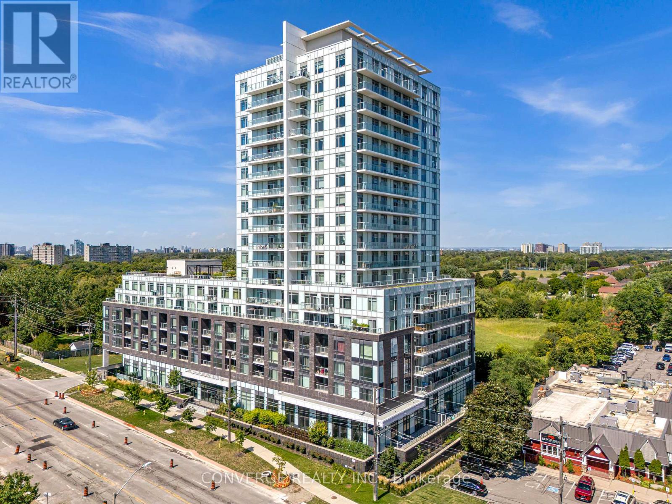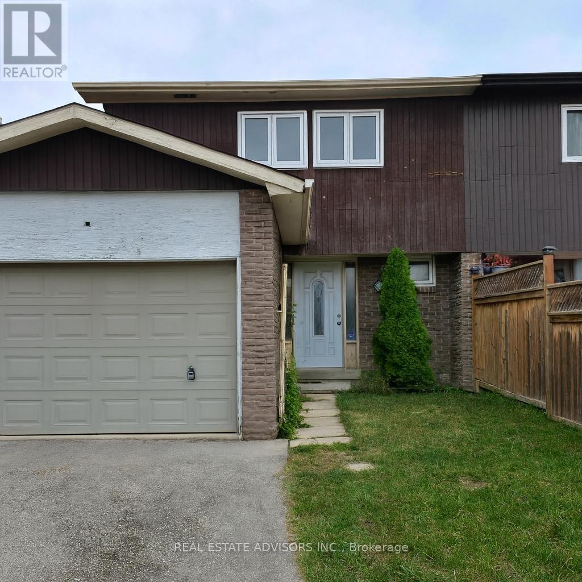210 - 1 Rossland Road W
Ajax, Ontario
Utilities Included In The Additional Rent. Subject Property Is Located At A High Traffic Intersection - Harwood And Rossland Road. Steps Away From 2 Ajax High Schools. Highway #401 Interchange Just Minutes Away. Ample Parking With Building And Pylon Signage Available. Includes Large Windows With A Lot Of Natural Light. Satisfactory Credit Check To The Landlord Required (id:50886)
Creiland Consultants Realty Inc.
94 - 923 Burns Street W
Whitby, Ontario
Welcome to this beautifully maintained 2 story townhome featuring a bright and spacious layout! The living & dining rooms with open concept, a walkout to the yard, filling the space with abundant natural light. The updated kitchen showcases quartz countertops, new big white tiles from Entrance to the kitchen, stainless steel appliances (2025), and sleek white cabinetry. Enjoy newer laminate flooring throughout the home. All 3 new Toilet, Main floor with 2 pc powder room. The upper level offers a generous primary bedroom with w/i closets and a 4-piece. The finished basement provides additional living space for family entertainment and with 3 pc standing shower washroom. Conveniently located just minutes from grocery stores, schools, restaurants, shopping, 401, Whitby GO and more.******AI Virtual Pic** (id:50886)
Century 21 Percy Fulton Ltd.
9 - 55 Mills Road
Ajax, Ontario
Very Clean And Functional 1,600 Sf Industrial Unit. Truck Level Shipping. 20% Office. Minutes To Highway 401 Via Westney Road Or Salem. (id:50886)
RE/MAX Hallmark First Group Realty Ltd.
3505 - 36 Lee Centre Drive
Toronto, Ontario
Stunning, Modern & Cozy Condo Unit That Is In A Prime Scarborough Location. Great Finishes From Quartz Countertops, Pot Lights, Laminate Flooring, To Open Concept Layout. Close To Stc, Ttc, Subway, Restaurants, Fast Food, Ymca, 401 & So Much More! (id:50886)
Keller Williams Legacies Realty
15 - 40 Orchid Place
Toronto, Ontario
Higher Demand Neighboour At Markham And 401. All Amenities Around The Corner. 3 Bedrooms, 3 Full Washroom. 401, Shopping Center, Stc, Centennial College, Community Center. (id:50886)
Homelife/future Realty Inc.
2116 - 275 Village Green Square
Toronto, Ontario
Luxury Avani Condo By Tridel, Located In The Center Of Scarborough. Excellent Layout 2 Bedroom+ Rare Large Den With Two Washrooms. Great Design With South, West & East Exposure. Open Concept Kitchen With Granite Countertop And Backsplash. Sun-Filled Living Room And Master Bedroom. Master Bedroom With 4 Pc Ensuite. Wrap Around Balcony Quick Access To Hwy 401, Ttc &Go Train. Close To Agincourt Mall, Places Of Worship, Plaza & Restaurants. (id:50886)
Reon Homes Realty Inc.
1901 - 3151 Bridletowne Circle
Toronto, Ontario
Excellent Location! Famous Tridel-built Condo! Highly Desirable & Safe Neighborhood! Well Maintained Building! Well Kept Unit! Incredible Unobstructed Breathtaking West Views! Cozy, Bright, Spacious. Sun-filled Natural Light All Day Long! Beautiful Practical Layout. Open Concept. Huge Private Balcony With Direct Access From Prim Br & Living Rm. Spacious Living Rm With Wall-to-Wall Windows, Plus Large Dining Area Great for Family Gatherings & Entertaining. Family Size Kitchen With Comfortable Breakfast Area. Prim Br With Large Windows, W/I Closet & Sliding Door Direct Access to Balcony. The Decent 2nd Br With Ample Closet Space & Large Windows. Large Walk-In Pantry as Storage for All Essentials. Fantastic Amenities: Indoor Pool, Sauna, Gym, Game/Billiard Room, Party Room, Tennis Court and Visitor Parking. Maintenance Fees Cover All Utilities, TV, Common Elements for Worry-Free Living! Enjoy a New Dog Park, a Community Terrace With BBQs & Beautiful Landscape in Summer. Bridlewood Mall Just at Doorstep, Mins to Hwy401, 404 & 407. Steps to TTC, Parks, Library & Schools. Super Convenient! (id:50886)
Homelife New World Realty Inc.
38 Falstaff Crescent
Whitby, Ontario
Priced to sell! Welcome to this beautifully upgraded family home on a peaceful crescent offering an impressive 2683 sq. ft. of above level living space. This property combines style, comfort and functionality. Step inside to discover a bright and beautiful layout featuring freshly painted walls and new vinyl flooring throughout a carpet free home. The spacious main floor is designed for everyday comfort and effortless entertaining. The bright living room and dining room slow into an update kitchen. A circular staircase and cathedral ceiling leads to the second floor where the primary suite feels like a peaceful escape, with its generous space, a large walk-in closet and an updated ensuite with brand-new walk-in shower, bathtub, double-sink vanity and commode. Three additional large bedrooms provide plenty of space and comfort for the whole family. Well-maintained and updated over the years. This home features new floors with luxury vinyl plan flooring throughout the house, new and updated bathrooms, new air conditioner (2025), new roof and shingles (2022), new fridge (2024), attic insulation (2024), basement insulation (2024), new fence (October 2025), renovated kitchen. (id:50886)
Homelife/miracle Realty Ltd
Main - 474 Taunton Road W
Ajax, Ontario
Welcome To This Beautifully Upgraded Home OfferingThe Perfect Blend Of Modern Luxury And Country Living Just Minutes FromThe City. Fully Remodeled Interior Features A Stunning Custom KitchenWith Premium Finishes, Gas Stove & High-End Appliances, Modern PotLights, And Newly Updated Bathrooms. Enjoy Peace Of Mind With NewAppliances, Water Filtration System. Bright Thermo Windows ThroughoutFor Comfort & Efficiency. Main Floor Tenant Pay 60% Of All Utilities (Gas Hydro And Water) (id:50886)
Homelife/future Realty Inc.
8 - 395 Joseph Street W
Saugeen Shores, Ontario
Exceptional quality and open space living can be yours in this beautifully appointed 2 bedroom condominium with full basement. Designed for entertaining, this home features rich walnut flooring and open concept kitchen, living and dining room space. The galley kitchen overlooks the dining and living area and has a walk in pantry for all your cooking needs. Enjoy the living room with tray ceiling and relax on the beautifully landscaped private rear patio. The front bedroom is currently a tv/den room flooded with natural light from the south facing windows complete with California shutters. The spacious master bedroom has his and hers closets as you enter the lovely 5pc ensuite. The unfinished basement has had a large storage closet built and the rest can be designed to fit your needs. Complete with a double car garage and private double concrete driveway, this perfectly located home can by your oasis for care free living! (id:50886)
Royal LePage Exchange Realty Co.
1310 - 3220 Sheppard Avenue E
Toronto, Ontario
TOTAL 944 SQ. Welcome to this stunning 2-bedroom, 2-bathroom condo, ideally situated in the centre of Toronto. This beautifully upgraded end unit features expansive floor-to-ceiling windows that bathe the space in natural light, while offering unobstructed views of the Toronto skyline. The living room is enhanced by pot lights and remote motorized blinds, allowing you to adjust the ambiance. The open-concept living and dining area is ideal for both entertaining and relaxing. All Ceiling upgraded light fixtures allows you to change the lighting to one of three colours. The full-size kitchen is designed for both function and style, with ample counter space and storage. Step outside onto your private balcony, which spans over 115 square feet and is laid with lush turf grass. The space is complemented by garden lights along the edges, creating a cozy, inviting outdoor oasis where you can enjoy breathtaking views of the city skyline and sunsets. The building offers exceptional convenience with a TTC bus stop right at your doorstep, less than 3 minutes to the 401, 404, and DVP. For added comfort, the building has a 24-hour concierge service. This unit has access to the buildings EV parking, making it ideal for modern living. 1 parking space and 2 lockers. (id:50886)
Converge Realty Inc.
238 Braymore Boulevard
Toronto, Ontario
Exciting Renovation Opportunity! Customize this property to your preferred style and finishes. Featuring 3 spacious bedrooms, 4 bathrooms, 2 kitchens, and a finished basementperfect for multi-generational living or rental potential. Dont miss the chance to add your personal touch and create the home youve been waiting for! (id:50886)
Real Estate Advisors Inc.

