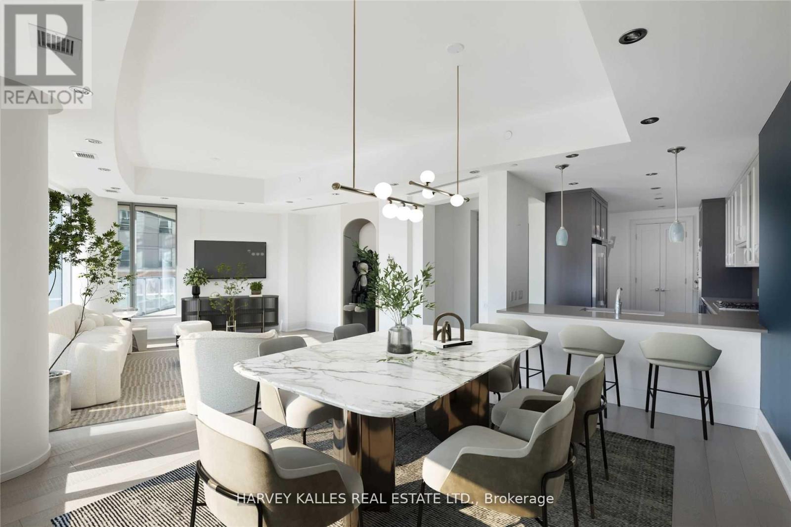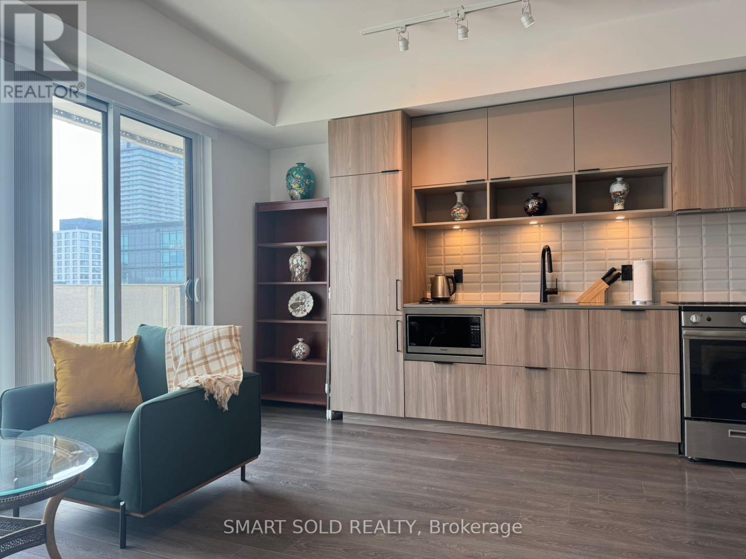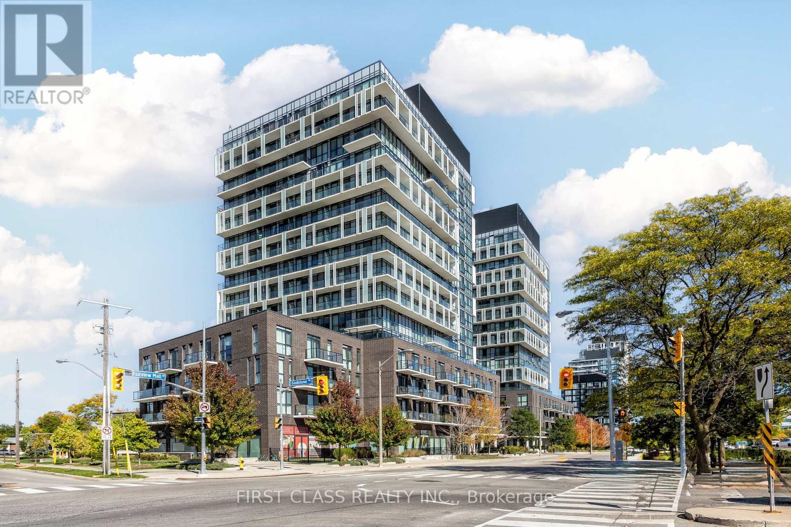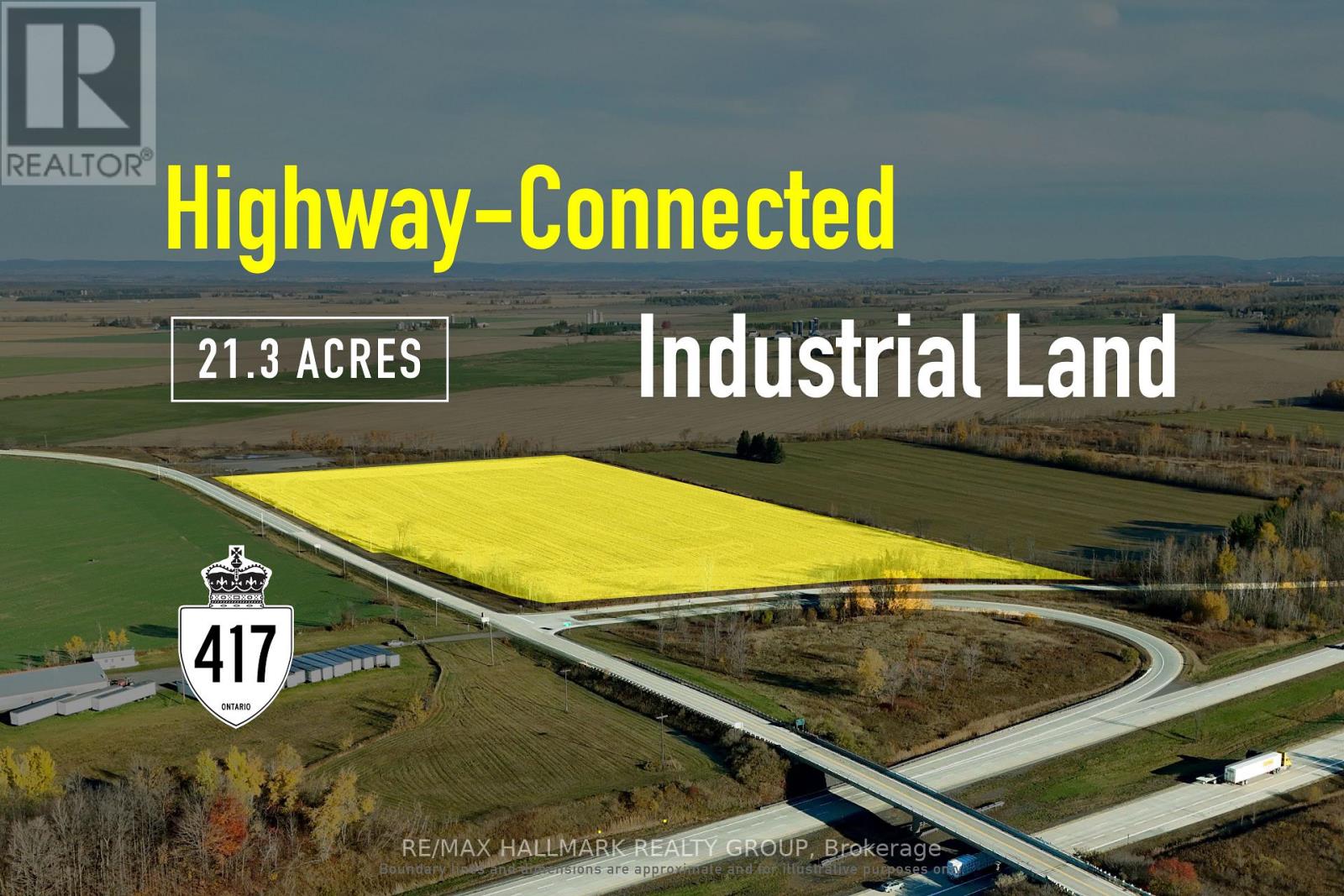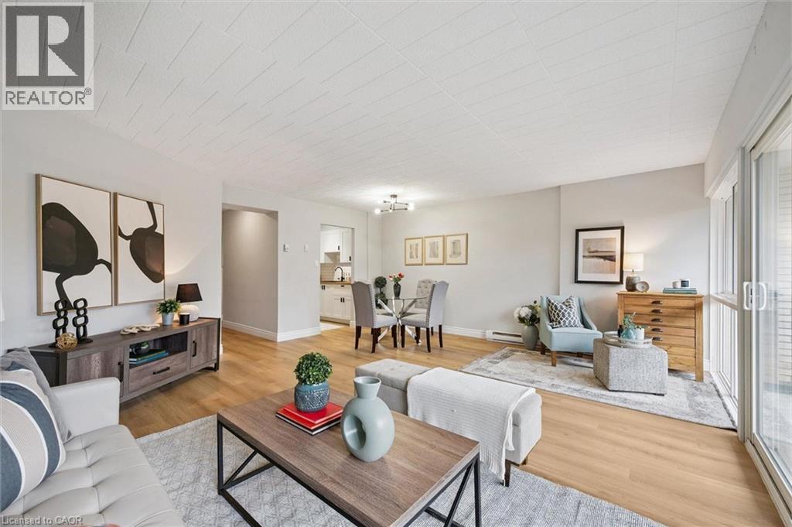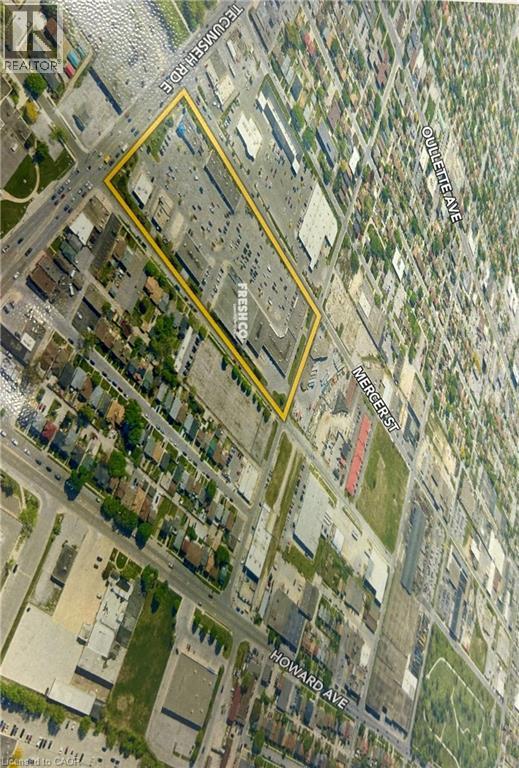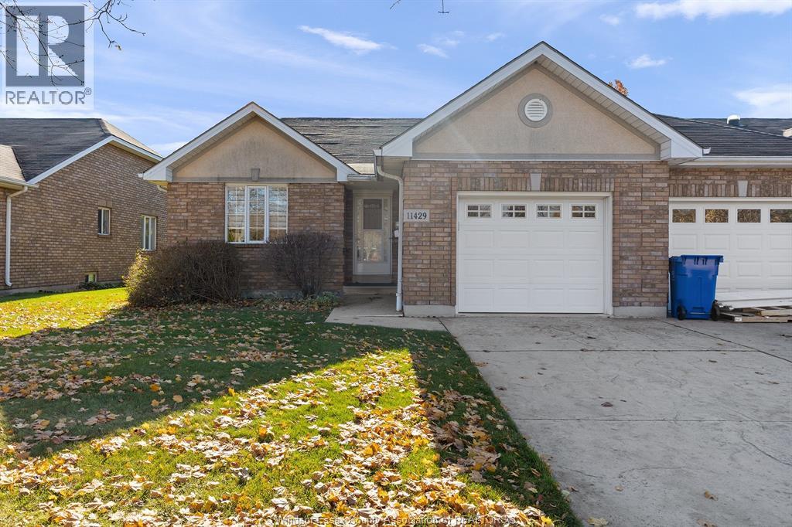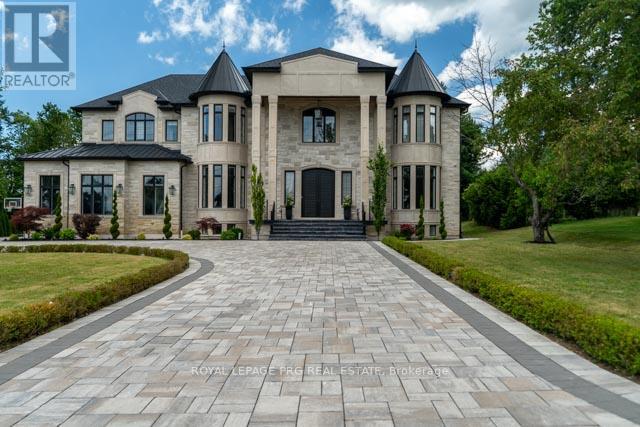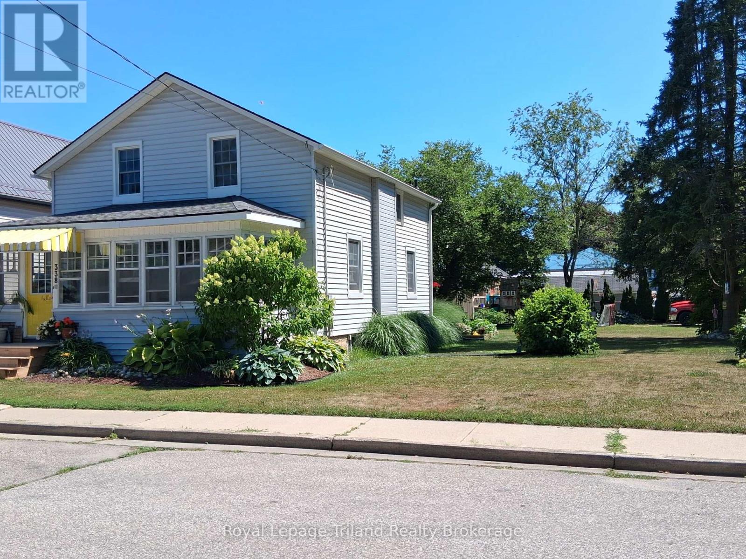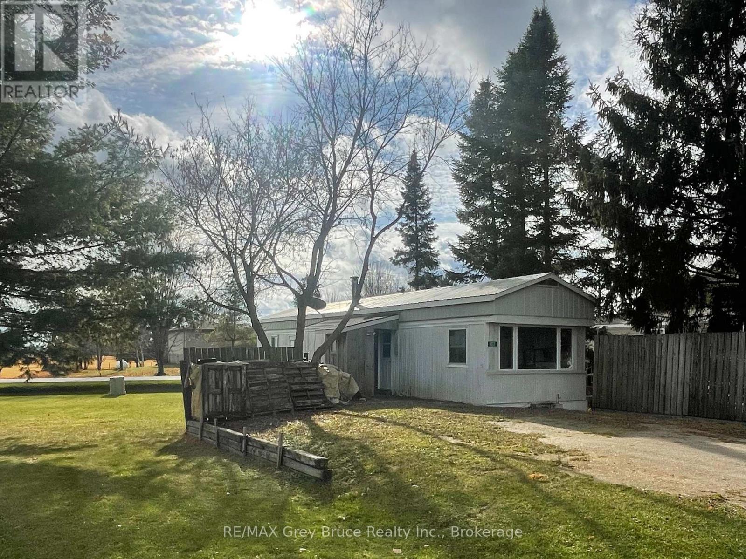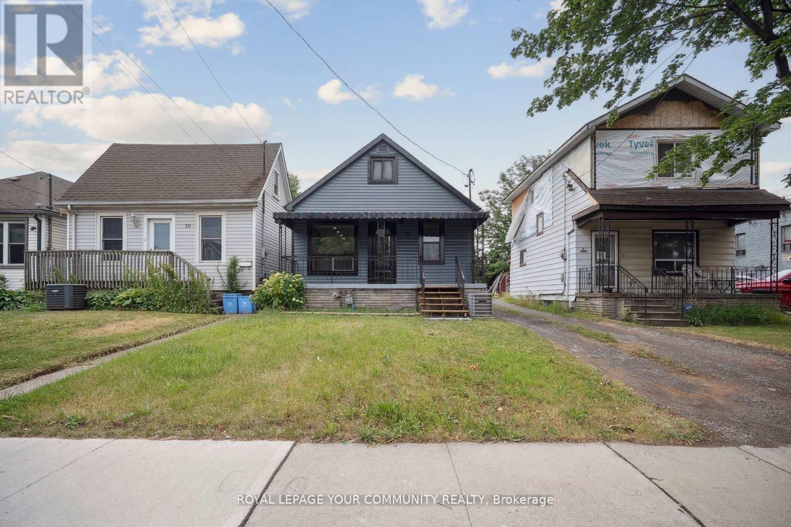503 - 77 Charles Street W
Toronto, Ontario
Welcome Home To 77 Charles - A Boutique Building. W/16 Stories And Only 50 Suites. Designed ByArchitect Yann Weymouth of The Louvre. This 1,549 Sq Ft 1 + Den 2 Baths Unit Has Ample LivingSpace, South Views, 10' Ceilings, Chef's Kitchen With Viking Appliances. Spacious MasterBedroom With Custom Closets, Lavish Master Ensuite And Two Balconies. This Suite Is Perfect ForEntertaining And It's In A Building That Is Sure To Impress. (id:50886)
Harvey Kalles Real Estate Ltd.
905 - 60 Tannery Road
Toronto, Ontario
MUST SELL! Price Drop! Serious Seller. Never rented, well-maintained MUST-SEE 4 year new condo. This is a sun-filled south facing 2+1 bdrm unit/w 1 locker & 1 parking within Canary Block, located in a very quiet street but convenient access to everything you need. Den can be used as a third bdrm or an office to WFH. Stunning functionally layout. Floor To Ceiling Windows; Tons Of Storage, 129 Sqft Balcony With CN Tower Views. Living in this 35-Acre Master Planned Community where you can enjoy a lifestyle and entertain. Steps to 18-Acre Corktown Common Park, The Famous Distillery District, Coffee Shops & Restaurants, YMCA & More! Walking Distance To Cherry St. Streetcar, shopping, bank etc. New Ontario Line Subway being built Right at Corktown, Minutes To DVP, Gardiner, Financial Core Etc. (id:50886)
Smart Sold Realty
1406 - 128 Fairview Mall Drive
Toronto, Ontario
Bright & spacious 1+1 bedroom condo at 128 Fairview Mall Dr with 2 full washrooms, 1 parking & 1 locker. High floor with unobstructed views, 9 ft ceilings, floor-to-ceiling windows, and a functional layout. Modern kitchen with quartz countertops & stainless steel appliances. Large primary bedroom with closet & ensuite. Practical den can be used as office or 2nd bedroom. Steps to Fairview Mall, Don Mills Subway, T&T, LCBO, library, schools & parks. Easy access to HWY 401 & 404. (id:50886)
First Class Realty Inc.
7035 County 23a Road
North Glengarry, Ontario
Located at 7035 County Rd 23A in Dunvegan (North Glengarry), this 20-acre industrial parcel is fully cleared raw land with broad frontage and direct exposure abutting the Hwy 417 off-ramp-delivering exceptional visibility and immediate access to the Ottawa-Montréal trunk. A clean, level canvas for yard-intensive operations, trailer staging, and phased build-to-suit shop development (subject to approvals), offering regional connectivity without metro overhead. Ideal for contractors, logistics operators, and service-industrial users seeking scalable outdoor capacity with highway-front profile. (id:50886)
RE/MAX Hallmark Realty Group
105 Conroy Crescent Unit# 102
Guelph, Ontario
Welcome to 102-105 Conroy Crescent, a bright, NEWLY RENOVATED, 2-bedroom condo backing onto peaceful green space and scenic trails that lead to the river! With a completely refreshed interior and a location surrounded by everyday conveniences, this home offers unbeatable value for first-time buyers, investors and downsizers alike. Step inside and you’ll immediately notice the brand-new flooring and the tastefully renovated kitchen, featuring crisp white shaker cabinetry, butcher-block countertops, subway tile backsplash, modern black hardware and a sleek black sink. The thoughtful addition of open shelving and in-suite laundry makes this kitchen as functional as it is stylish. The spacious living and dining area is flooded with natural light from a full wall of windows. Freshly updated with neutral wide-plank flooring, this open-concept space is perfect for both relaxing and entertaining. Sliding doors lead to your large private balcony overlooking greenery-an ideal spot for your morning coffee or unwinding at the end of the day. The generously sized primary bedroom offers plenty of room for a king-size bed, while the second bedroom is perfect for guests, a home office or a roommate. A modern 4-piece bathroom completes the unit with updated vanity, fixtures and finishes. This condo includes an oversized parking spot located right next to the back building entrance, plus a convenient storage locker. The unit is situated on the main floor in a building with no elevator, making grocery trips and daily access a breeze. Just steps away is a bus stop with a direct route to the University of Guelph. You’re also minutes from Stone Road Mall, LCBO, Shoppers, restaurants, banks, Dovercliffe Park and quick access to the Hanlon Parkway—perfect for commuters. Freshly renovated, move-in ready and set in a peaceful yet central location—this is an opportunity you won’t want to miss! (id:50886)
RE/MAX Real Estate Centre Inc.
300 Tecumseh Road Unit# 430
Windsor, Ontario
Now Available 1,317 sq. ft. of versatile retail space in a high-traffic plaza offering exceptional visibility and exposure. This prime location is ideal for a variety of retail or service-oriented businesses. Customers will enjoy convenient onsite access with ample parking available. Don’t miss this opportunity to position your business in a thriving commercial hub. (id:50886)
The Effort Trust Company
11429 Arvilla Street
Windsor, Ontario
Nice 2 Bed 2 Full Bathroom Townhome in desirable East Windsor location. Open concept living/dining/kitchen. Main floor laundry, Single car garage and large unfinished basement for all your storage needs. Close to Blue Heron Hill & walking trails. Minutes from the Riverfront and all the amenities you need. Low maintenance living at its finest! 1 year lease, credit check, proof of income and references required. 24 Hour notice needed for showings. Call today for your private tour! (id:50886)
RE/MAX Preferred Realty Ltd. - 585
605 - 380 King Street
London East, Ontario
Welcome to 380 King Street in downtown London, ideally located on rapid transit routes and steps from shops, dining, and entertainment. This bright and spacious 6th-floor condominium offers two bedrooms, two full bathrooms, and a large covered balcony with plenty of sunshine and attractive city views. The generous primary bedroom includes an ensuite, while the second bedroom is perfect for guests, a home office, or additional living space. The unit features a spacious living room with an adjoining dining area, a functional kitchen, and a good-sized storage room that could be converted to in-suite laundry. Shared laundry facilities are also available in the building. Residents enjoy access to a variety of amenities, including a heated indoor pool, gym, fitness room, sauna, family events room, library, and beautifully maintained outdoor seating areas. Pets are welcome, making this an ideal home for animal lovers. The monthly condo fee covers heat, hydro, water, Rogers internet, cable TV and one underground parking space making for truly stress-free downtown living. (id:50886)
Thrive Realty Group Inc.
12 Hollywood Crescent
King, Ontario
Introducing a rare opportunity to own this show-stopping custom estate offering over 12,000 sq ft of luxurious living space (8,000 sq ft above grade + 4,000 sq ft finished basement). Every inch of this home has been designed and crafted with uncompromising attention to detail and top-tier finishes throughout. Wrapped in Indiana limestone with oversized windows flooding the space with natural light, this home makes an unforgettable impression from the curb to the backyard oasis. Inside, you're welcomed by over 20 ft open-to-above ceilings in the foyer and family room, with 11 ft ceilings on the main floor and 10 ft on both the second level and basement. The heart of the home features a large custom kitchen with premium appliances, designer plumbing fixtures, and a fully functional spice kitchen - perfect for elevated entertaining. Rich hand-scraped hickory engineered floors flow throughout, adding warmth and elegance to the expansive open-concept layout. With 5 spacious bedrooms and 7.5 luxurious bathrooms, this home is designed for multi-generational living and ultimate comfort. The main floor office, oversized 3-car garage, and smart home wiring offer the practicality and tech-savvy convenience todays homeowners expect. The fully finished basement boasts a sprawling open-concept layout ready for a home theatre, gym, bar, or additional suites - endless possibilities to customize your lifestyle. This is more than just a home - it's a lifestyle of prestige, comfort, and refined living. (id:50886)
Royal LePage Prg Real Estate
338 Smith Street
Central Elgin, Ontario
LOOKING FOR A HOME THAT'S MOVE IN READY AND NEAR THE WATER? THIS BEAUTIFULLY "REBUILT" 1 1/2 STOREY HOME HAS IT ALL..MOVE IN READY SPACE! STYLE! LOCATION! ...WALK TO THE MAIN BEACH OR SHOPS WITHIN MINUTES...FEATURING 4 BEDROOMS, 1 1/2 BATHS, MAINFLOOR LAUNDRYROOM LARGE FORMAL DININGROOM AND SPACIOUS LIVINGROOM WITH OPEN STAIRCASE WITH METAL BALLISTERS AND A BRIGHT MODERN KITCHEN WITH LOADS OF CABINETS AND OPENING TO THE LARGE DECK WHICH OVERLOOKS THE PREMIUM SIZED BACKYARD WHICH HAS HOSTED MANY, MANY FAMILY/NEIGHBOURHOOD "GET TOGETHERS" OVER THE YEARS....UPGRADES THAT WERE MADE OVER RECENT YEARS INCLUDE MAINTENANCE FREE VINYL WINDOWS, INSULATION, DRYWALL, ELECTRICAL, CENTRAL A/C UNIT, PLUMBING FIXTURES, & CABINETRY...SELLER IS LICENSED REAL ESTATE SALESPERSON (id:50886)
Royal LePage Triland Realty Brokerage
102 Grace Street W
Georgian Bluffs, Ontario
JUST LISTED! Enjoy affordable living in the friendly village of Keady, "Home of the Tuesday Farmers Market." This single wide metal steel unit is economical, low maintenance and has one bedroom, a 4 piece bath and also includes a washing machine. This modular home has been very well insulated and is just a perfect home for 1 or 2 people. It features an updated kitchen with soft close cabinetry AND the upright freezer, fridge, stove and dishwasher are all included. A brand new energy efficient electric furnace has just been installed (2025), plus there is a cozy wood stove in the comfy living room. This friendly village boasts an active community centre, hockey rink, a baseball field and a welcoming community Church. The Modular home park is called "Tara Estates" due its proximity to Tara which is just a short drive away. There you will find many amenities. The park is also an easy 20 minute drive to Owen Sound. This home is perfect for anyone downsizing or looking to enter the housing market. Come call Keady your home. (id:50886)
RE/MAX Grey Bruce Realty Inc.
8 Merchison Avenue
Hamilton, Ontario
SHOWSTOPPER!| Modern 1.5 Storey Detached Home| Beautifully Renovated 3+1 Bedrooms| One of Hamilton's Most Family-Friendly Neighbourhoods| Ideally Located Near Schools, Shopping Centers, Public Transit, Highways, & Scenic Parks| Move-In Ready| Spacious Living Room| Refreshing Front Porch| Brand New Kitchen With Lots Of Cabinets| New Flooring| New Washrooms| Freshly Painted| Tons Of Upgrades| Side Entrance| Don't Delay - See It Today! (id:50886)
Royal LePage Your Community Realty

