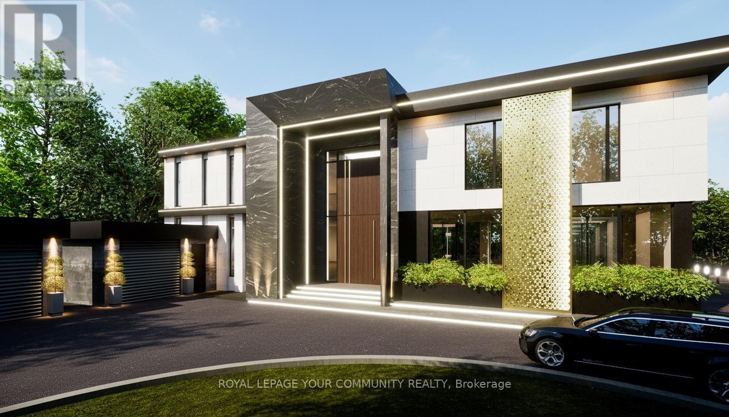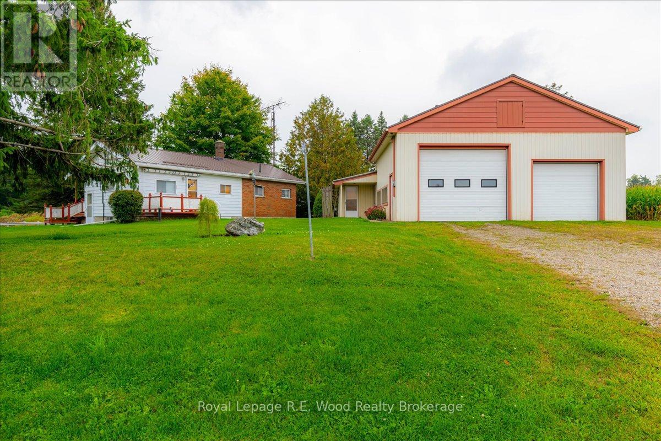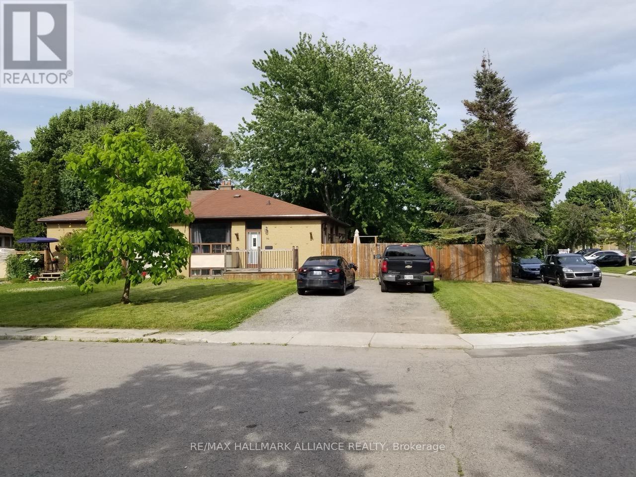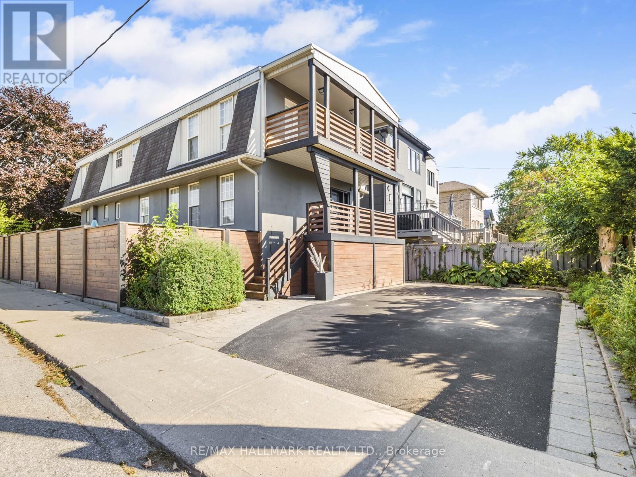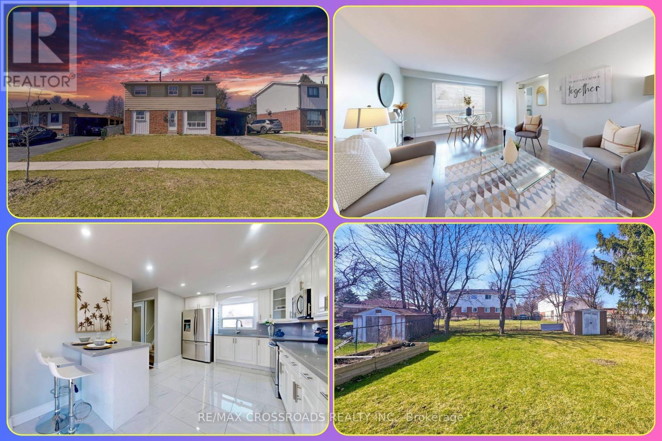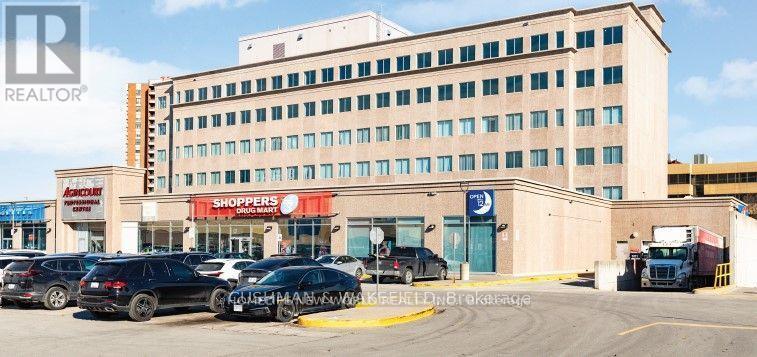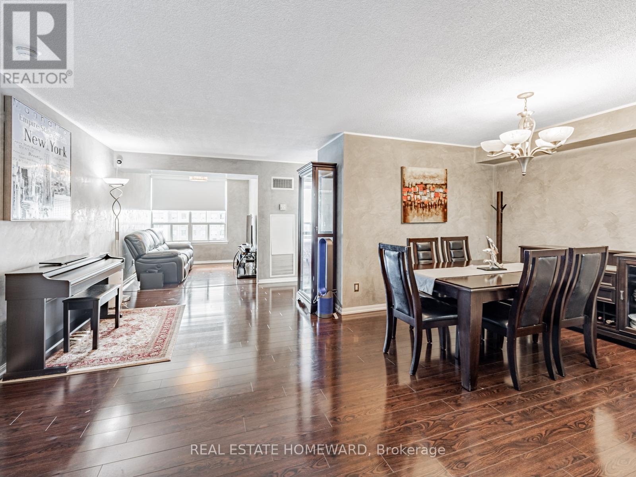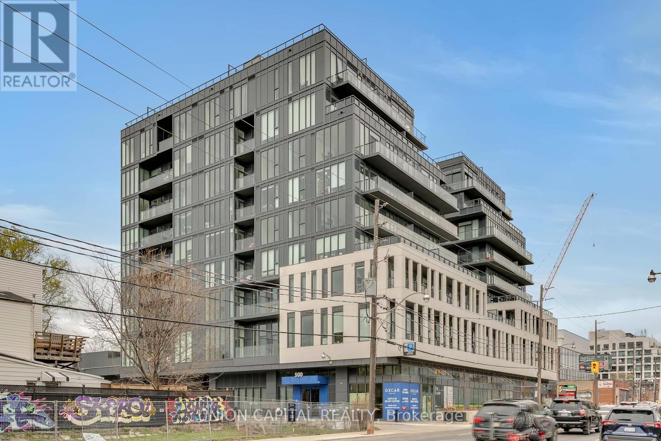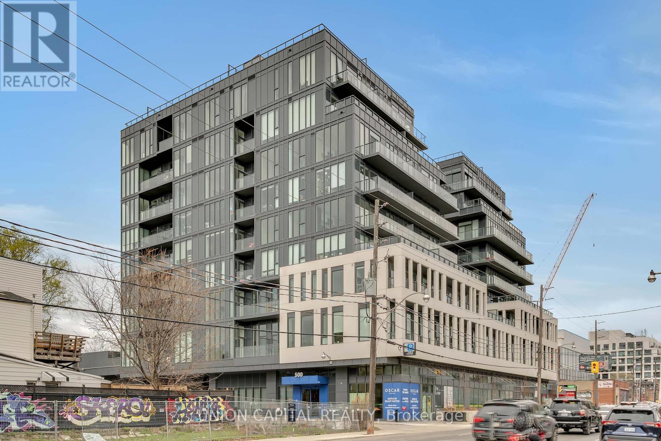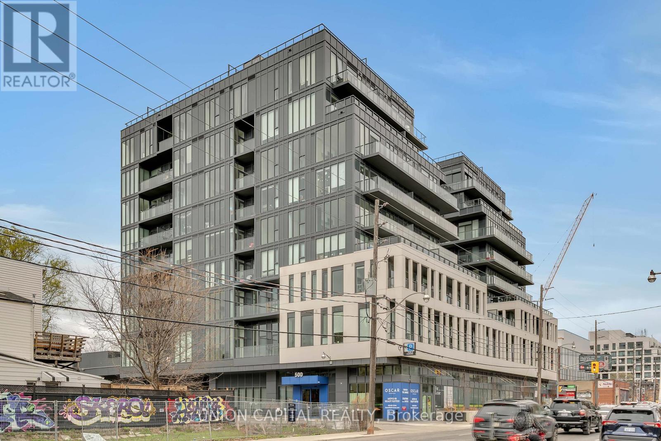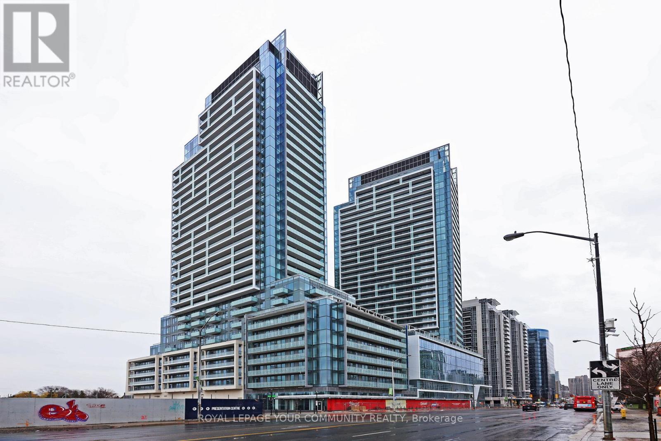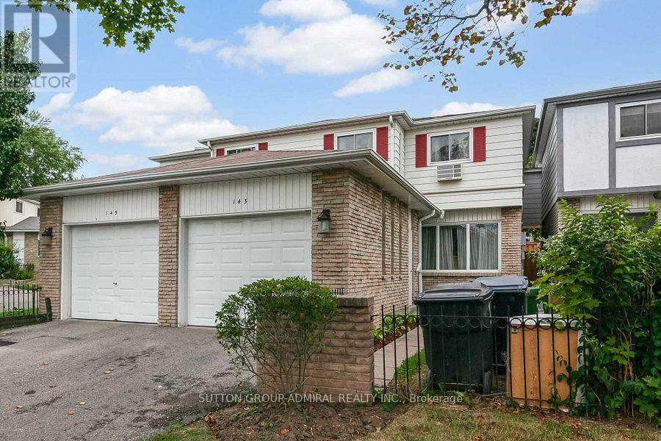6 Maryvale Crescent
Richmond Hill, Ontario
Discover The Rare Chance To create A Custom Architectural Statement In One Of Richmond Hill's Most Distinguished Neighbourhoods. Nestled On Prestigious Maryvale Crescent and Surrounded By Grand Estate Residences ,This Premium Lot Presents The Perfect Canvas For Your Dream Home .Whether You're a Visionary Homeowner or a Custom Home Builder ,The Setting is Ideal For Crafting A Home Of Distinction And Timeless Elegance . Known For It's Upscale Residences ,Top Tier Amenities And Serene Atmosphere ,This area Is Synonymous With luxury Living .*Most Desirable Address *Close To Some Of The Finest Schools And Golf And Country Clubs **25,500 SQFT Total Area **PROPERTY BEING SOLD UNDER POWER OF SALE (id:50886)
Royal LePage Your Community Realty
55489 Best Line
Bayham, Ontario
Welcome to Best Line! This beautiful, quaint and practical property checks all the boxes for country living. Efficient one floor living with 3 bedrooms, kitchen/laundry and LR all the main floor. While dated, the home is well cared for and in excellent shape, ready for the new owners to add their value with updates! The basement is partial finished, but perfect size for a playroom/rec-room/ storage. The yard is large enough to host, but small enough to not waste your valuable weekends on endless yard work. Shop's like these are hard to find, 50x40' with several different spaces perfect for your needs. Double roll up doors on the main raised section, side rooms and an office space add limitless potential. With RC zoning, the uses are endless. Don't let this opportunity pass you by! (id:50886)
Royal LePage R.e. Wood Realty Brokerage
Lower - 94 Hurley Road
Ajax, Ontario
Your new home awaits. This large and bright one-bedroom lower unit offering approximately 1000 square feet of space within a quiet home in highly desirable South Ajax. This fantastic unit includes a separate entrance, a four-piece washroom with a bathtub, and the valuable convenience of your own private washer and dryer. Outdoors, you can relax in the huge, fenced in backyard and benefit from tandem parking for 2 cars and dedicated private indoor storage. Best of all, full outdoor maintenance is included, covering both mowing the lawn and snow removal, ensuring a truly worry-free lifestyle! The location is unbeatable, placing you close to the Ajax Waterfront Park, Lakeridge Health Ajax Pickering Hospital, Ajax Community Centre, schools, gyms, grocery stores, and restaurants, as well as providing easy commuting via the Ajax GO Train station and Highway 401. (id:50886)
RE/MAX Hallmark Alliance Realty
90 Leroy Avenue
Toronto, Ontario
Welcome to Beautiful Leroy Avenue! This spacious detached home offers approximately 3,700 sq. ft. of total living space across four levels. The main and second floors provide about 2,300 sq. ft., complemented by a three-bedroom accessory apartment on the basement and sub-basement levels, adding an additional 1,400 sq. ft. of versatile living space. Previously configured as a multi-unit dwelling, the property was thoughtfully redesigned to feature a primary residence spanning the upper two levels, offering 3 bedrooms and 3 bathrooms, along with a separate lower-level apartment that includes 3 bedrooms, 2 bathrooms, and a private entrance ideal for extended family or rental income potential. The home is bright, spacious, and well-maintained, showcasing large principal rooms, modern upgrades, and functional layouts throughout both units. Situated in a highly sought-after, family-friendly neighborhood, it sits directly across from Dieppe Park and is just steps to schools, hospitals, public transit, restaurants, cafés, shops, and all essential amenities. (id:50886)
RE/MAX Hallmark Realty Ltd.
88 Wickson Trail
Toronto, Ontario
Step Into Style, Comfort & Space, Welcome to 88 Wickson Trail, Toronto A Move-In-Ready Gem in Scarborough Nestled in one of Scarborough's most well-connected communities, This a beautifully upgraded 3+1 bedroom, 2-bath detached home designed for modern living. Whether you're a first-time buyer, remote-working professional, growing family, or savvy investor, this freshly painted beauty delivers exceptional value and lifestyle appeal. The main level welcomes you with a warm, airy layout enhanced by natural sunlight streaming through large windows. The heart of the home is a completely redesigned kitchen, featuring a large center island, quartz countertops, matching backsplash, abundant cabinetry, and stainless steel appliances, including a built-in microwave and dishwasher perfectly blending function with contemporary flair. Upstairs, you'll find three bright, well-sized bedrooms, while the finished basement (April 2025) expands your possibilities with a renovated fourth bedroom, utility room, and a spacious recreation area ideal as a home office, playroom, or media lounge. Outside is your private escape an oversized fenced yard complete with a massive 28.81 x 23.65 ft deck (half covered!), expansive patio space, and lush green surroundings perfect for summer BBQs, family fun, or peaceful mornings with coffee in hand. The private driveway accommodates three vehicles, and a brand-new asphalt shingles and gutters (installed April 2025) gives you added peace of mind. Located just minutes from Hwy 401, TTC, schools, parks, and community centers, you're also a short drive to Scarborough Town Centre, Malvern Town Centre, Toronto Zoo, Centennial College, University of Toronto Scarborough, and several places of worship, Costco, Walmart Supercenter, Authentic Food Places. Whether your'e looking to move in or invest, this home offers the full package: comfort, convenience, curb appeal, and future potential. Furthermore, this could be the Home where your next chapter begins. (id:50886)
RE/MAX Crossroads Realty Inc.
202 - 2330 Kennedy Road
Toronto, Ontario
Excellent opportunity to lease a professional office unit inside medical office building with outstanding anchor retail tenants Shoppers Drug Mart and Bank of Montreal. Great Opportunity To Open Up Your Own Business, TTC At Door, Major Highways 401, 404, Two Bus Lines To Two Subway Stations, Close To Future Subway Station. Many Uses Are Allowed. Very Bright And More Natural Lights on Main Floor. Super Convenient Location. Tons Of Parking Space On The Ground And Underground Parking. Located in plaza with Walmart & NoFrills, Restaurants, And More. Total Size Is Around 1645Sq Ft. Must See, Don't Miss It! **EXTRAS** Lease price subject to HST, Net Rent increase $1/Sqft/annually every 2 years (id:50886)
Homelife New World Realty Inc.
2807 - 88 Corporate Drive
Toronto, Ontario
Spacious & bright 2+1 Bedroom, 2 Bathroom with Parking & ***LARGE EXCLUSIVE LOCKER ROOM INCLUDED, SAME LEVEL AS UNIT*** great for storage and convenience!*** Excellent split-bedroom layout with second ensuite bathroom + ample closet space in primary bedroom, hardwood floors throughout with custom professional "venetian stucco" wall design, ceramic tiled kitchen/bathrooms, updated kitchen counter with under-mount double-sink, stainless steel appliances, formal dining room area with plenty of space throughout to enjoy! Excellent amenities include swimming pool, gym, bowling, party/meeting room, security system/guard, visitor parking & more! (id:50886)
Real Estate Homeward
308 - 500 Dupont Street
Toronto, Ontario
Welcome to Oscar Residences, this 2-bedroom, 2-bathroom suite with 1 parking and 1 locker offers a perfect blend of modern style and comfort in a boutique mid-rise setting. Featuring a bright, open-concept layout, the kitchen showcases sleek cabinetry and stainless steel appliances, flowing seamlessly into the sun-filled living and dining area with walk-out access to a private balcony. The primary bedroom includes a spacious 3-piece en suite for added privacy, while the second bedroom and bathroom provide ample space for family or guests. Nestled in the heart of a vibrant neighborhood with easy access to transit, shops, and local favorites, this beautifully designed home offers the best of Toronto urban living. (id:50886)
Union Capital Realty
205 - 500 Dupont Street
Toronto, Ontario
Welcome to Oscar Residences, this spacious 2-bedroom, 2-bathroom suite featuring 1 parking spot, 1 locker, and a generous 269 sq ft private terrace. The bright open-concept layout is complemented by modern finishes and abundant natural light. The primary bedroom includes a private 3-piece en suite, offering comfort and privacy, while the second bedroom is perfect for guests, a home office, or additional living space. The expansive terrace provides an ideal setting for entertaining or relaxing outdoors. Located in a vibrant community with easy access to transit, shops, and local favorites, this thoughtfully designed suite delivers the perfect balance of style and convenience in one of Toronto's most desirable neighborhoods. (id:50886)
Union Capital Realty
306 - 500 Dupont Street
Toronto, Ontario
Welcome to Oscar Residences this west-facing 2-bedroom, 2-bath suite offers a perfect blend of style and comfort in a boutique midrise setting. Featuring a functional layout with modern finishes, the primary bedroom includes a spacious 4-piece ensuite for added privacy. Enjoy the convenience of included parking and a locker, all nestled in the heart of a vibrant neighbourhood with easy access to transit, shops, and local favourites. A beautifully designed home in one of Toronto's most charming communities. (id:50886)
Union Capital Realty
1003 - 8 Olympic Garden Drive
Toronto, Ontario
Minutes to Yonge & Finch Subway, 24-hour security, Gym, Party Room And Visitor Parking. Excellent Location, Steps To Park, TTC, Go Bus, Schools, Subway Station, Bus Stops, Restaurants & Shopping Centers. Near R J Lang Elementary and Middle School, Drewry Secondary School. Amenities as per Builder are: Business Centre, Comprehensive Wellness Area, Fitness Centre, Saunas, Movie Theatre & Games Room, Infinity-Edge Pool, Outdoor Lounge & BBQ Areas, Indoor Party Rooms, Guest Suites. Maintenance fee covers free internet. Glass Door installed for the Den. (id:50886)
Royal LePage Your Community Realty
143 Torresdale Avenue
Toronto, Ontario
Superior Location For Nature, Parks Etc. Three Spacious Bedrooms. Feels Like Semi With Fully Fenced Patio And Two Gates/Exits To Back Yard. Finished Basement. Freshly Renovated With New Floors And Updated Bathrooms. Rear Opportunity For Nature Lovers Willing To Stay In The City. Huge Park Just Across The Road. Children's Playground/Splash Pad Within Walking Distance. Direct Bus To Finch Subway.Furnished. (id:50886)
Sutton Group-Admiral Realty Inc.

