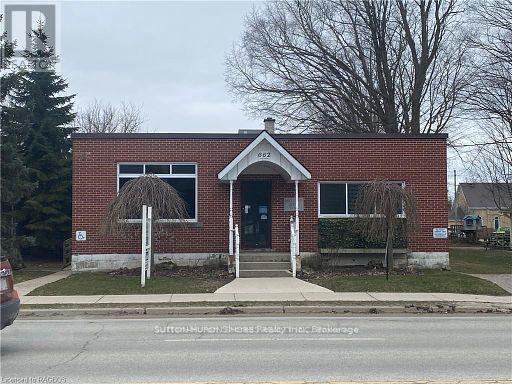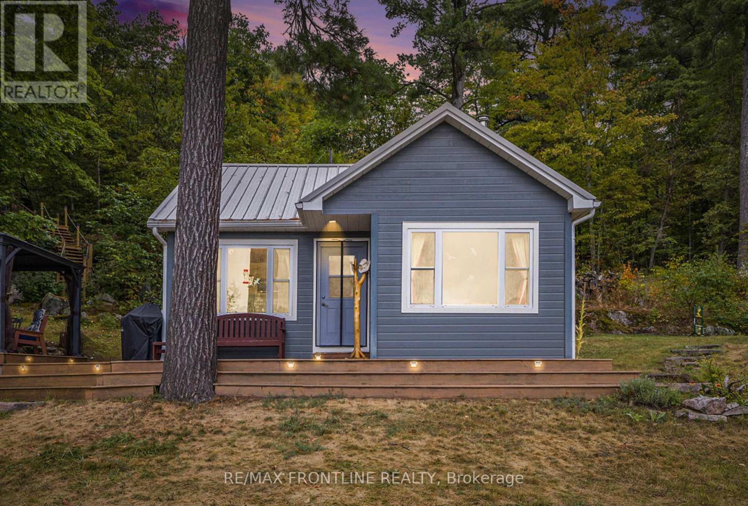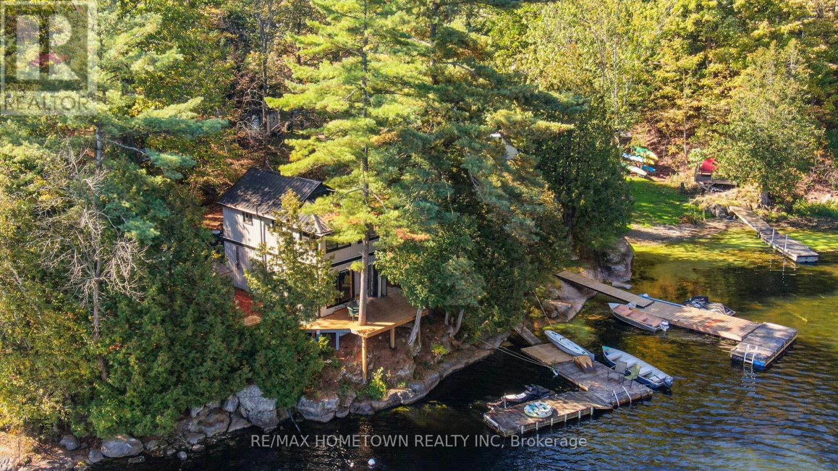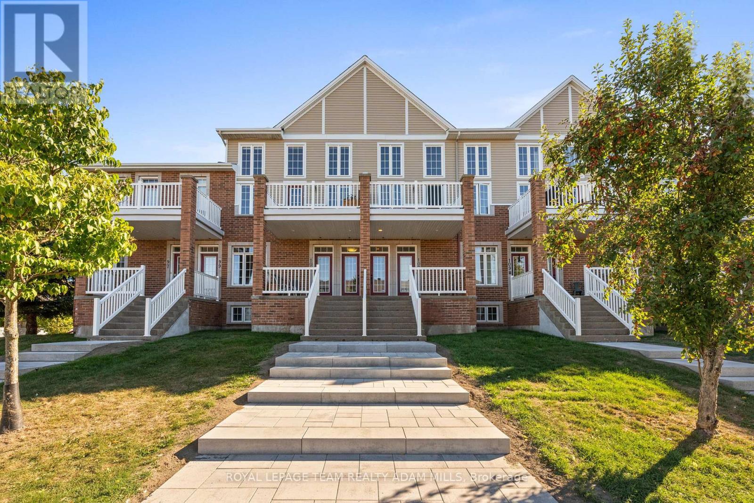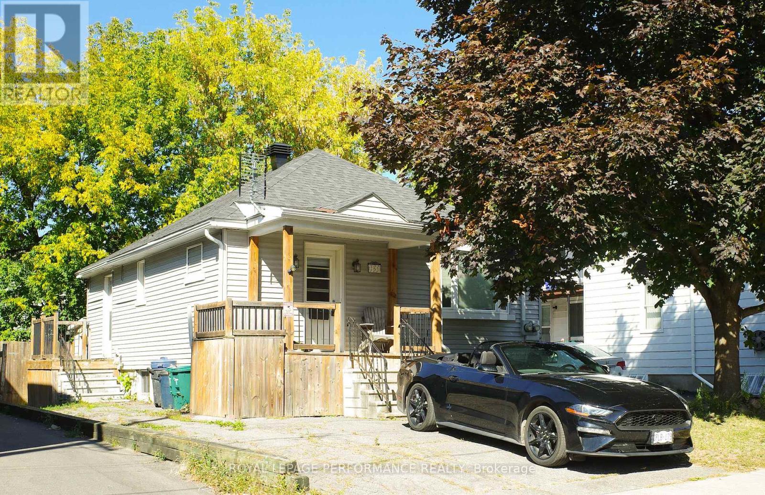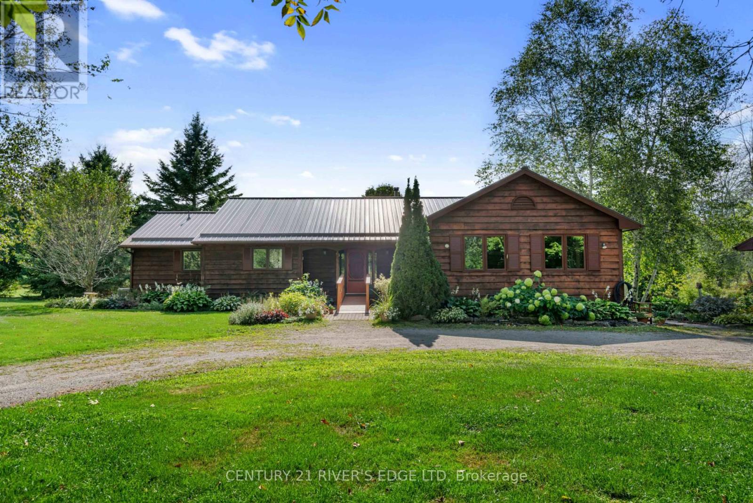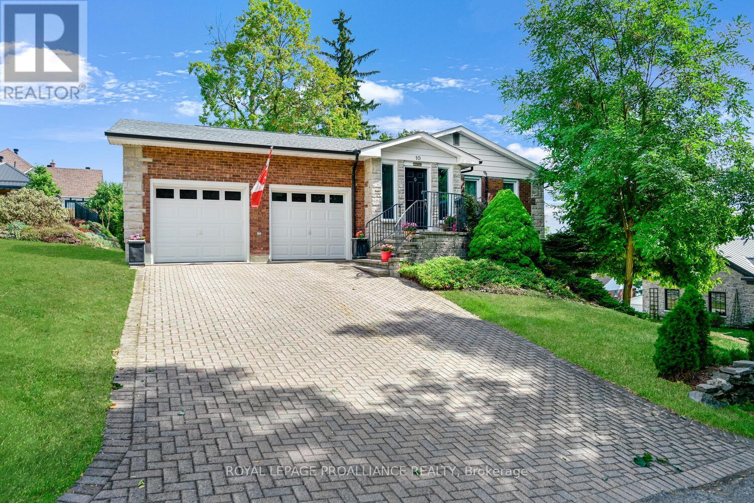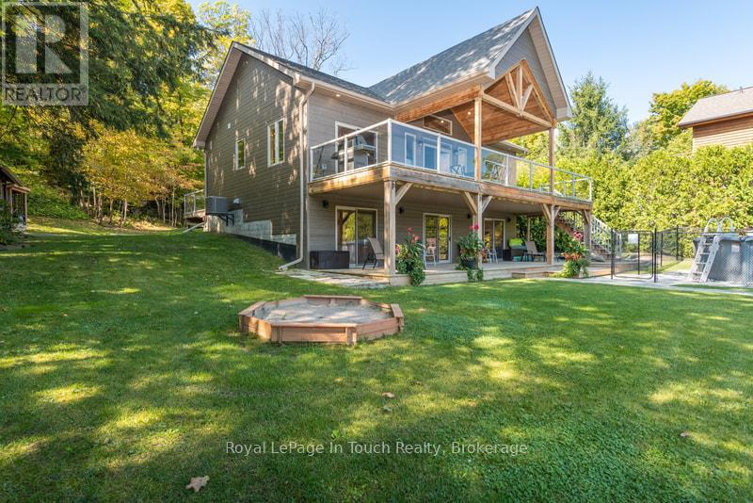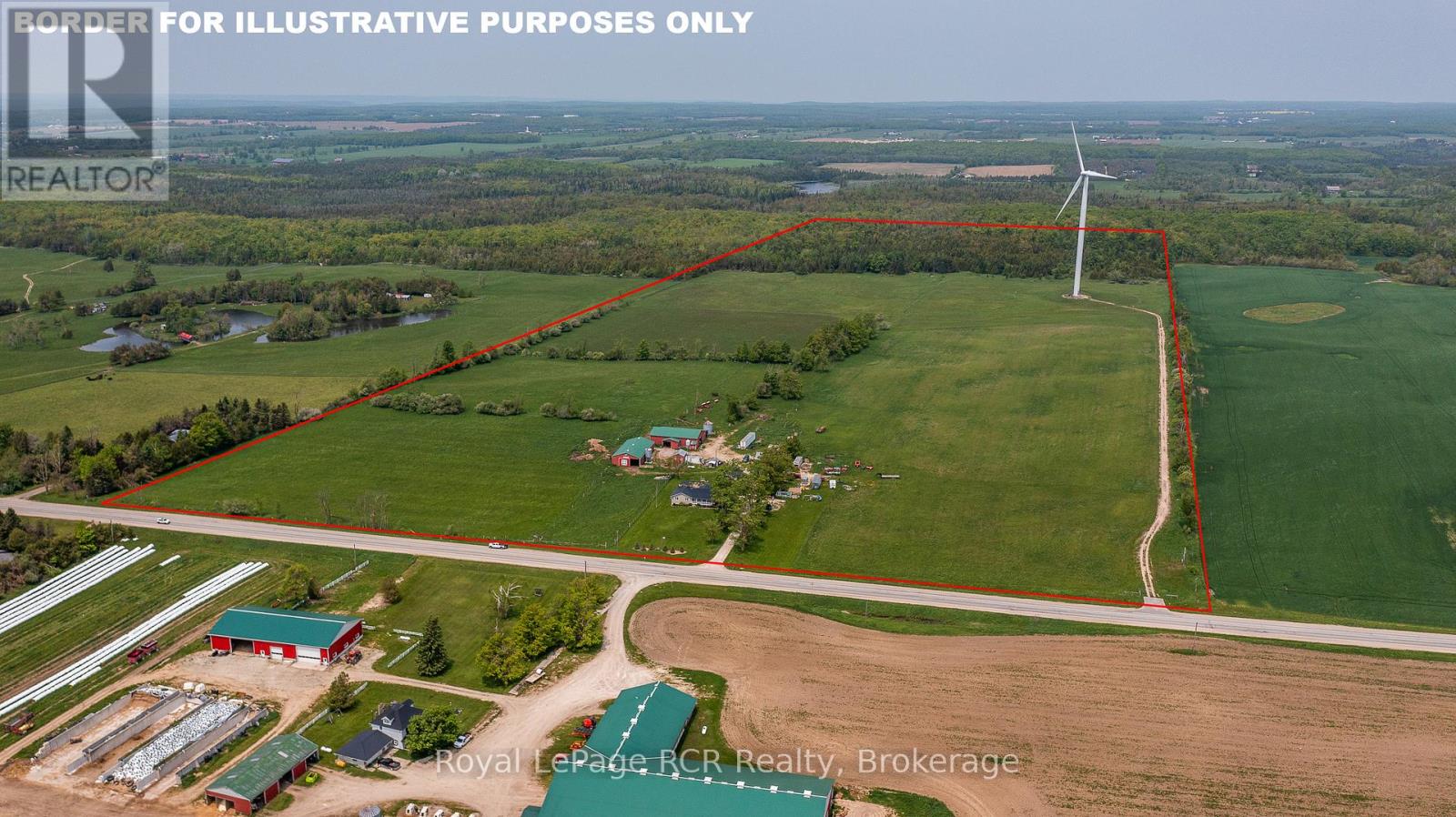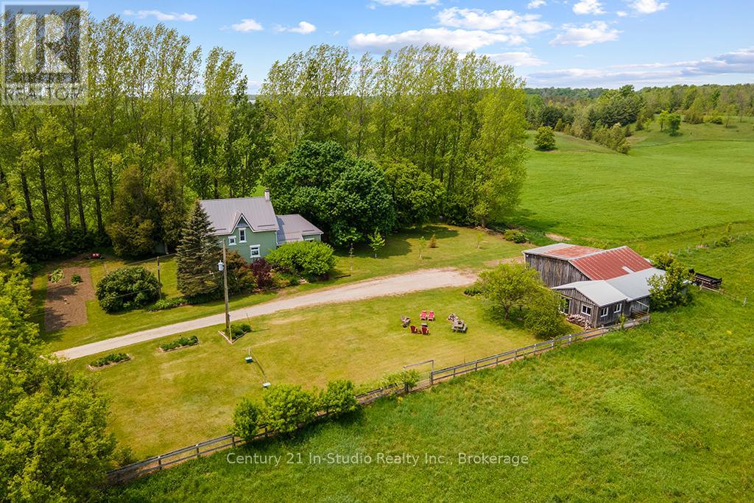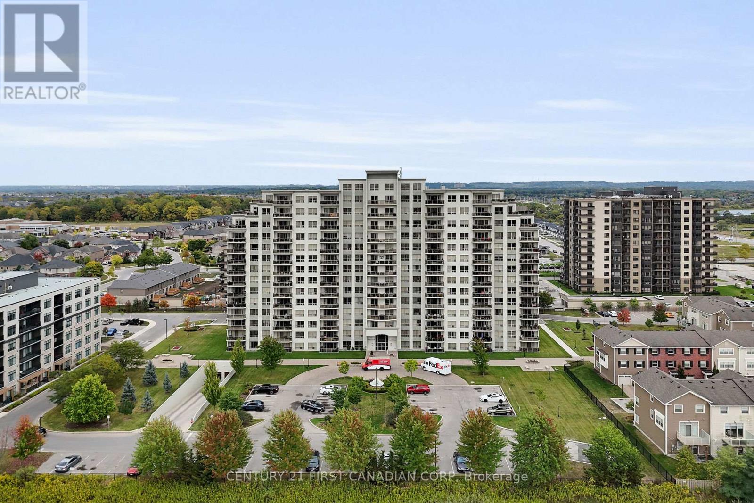662 Gustavus Street
Saugeen Shores, Ontario
EXCEPTIONAL OPPORTUNITY IN THE PROGRESSIVE COMMUNITY OF SAUGEEN SHORES ON THE SHORE OF LAKE HURON. THIS PREMIER OFFICE BUILDING IS PERFECTLY LOCATED IN THE CC-3 ZONE ALLOWING A MULTITUDE OF USES.THE BUILDING CURRENTLY HAS 2550 OF USUABLE SQUARE FOOTAGE LEASED TO A PREFERRED TENANT. OFFERING A GREAT RETURN ON INVESTMENT. YEARLY MINIMUM RENT IS $41,000.00. IN ADDITION UTILITIES PAID BY TENANT. THIS PROVIDES A SIGNIFICANT CAP RATE . ALSO ALLOWS 1,300 SQUARE FEET FOR POSSIBLE ADDITIONAL RENTAL OPPORTUNITIES OR FOR THE OWNER'S USE. THIS 3889 SQ. FT. BUILDING HAS BEEN METICULOUSLY CARED FOR AND PROFESSIONALLY RENOVATED IN 2019 WITH THE WINDOWS REPLACED AND IS MOVE IN READY. CONVENIENTLY LOCATED AND CURRENTLY PARTIALLY LEASED AS A MEDICAL CLINIC AND PERFECTLY LAID OUT FOR USE AS A MULTI DISCIPLENARY PRACTISE. CURRENTLY CONFIGURED WITH 9 TREATMENT ROOMS, 1 OFFICE, EXERCISE AREA, RECEPTION/WAITING ROOM, STAFF AREA, AND 2 WASHROOMS. THE UNLEASED LARGE STORAGE ROOM AND LOADING DOCK OFF THE REAR LANE WITH A SEPERATE REAR ENTRANCE MAY OFFER MANY OTHER OPPORTUNITIES. THERE IS ON-SITE PARKING AS WELL AS PUBLIC PARKING NEARBY. THE BUILDING IS IDEALLY LOCATED CLOSE TO BRUCE POWER, AND OPPORTUNITIES OF DEVELOPMENT MAY ALSO BE AVAILABLE. NOTE: THE IGUIDE VIRTUAL TOUR WAS BUILT PRIOR TO THE CURRENT LEASE. (id:50886)
Sutton-Huron Shores Realty Inc.
1294 Harding Lane
Frontenac, Ontario
IMAGINE SILVER LAKE! On 3+ acres with 450 feet of beautiful shoreline. A rare find: this comfortable and updated 2 bedroom, 1 bath cottage plus a 184 sq.ft. Bunkie makes this the perfect get-away or family gathering place for those special times. The secluded southern exposure affords enjoyment of the sparkle of the lake from early morning until late afternoon. While not winterized, the current owners have equipped the cottage for winter use, for when they snowshoe in. No matter the season - whether on the dock or in the cottage - enjoy the beauty and serenity of this pristine spring-fed lake that is abundant with fish species, including northern pike, lake trout, yellow perch, small and large mouth bass and sunfish. Improvements made since 2020 include renovated kitchen with Corian counter tops, new dock, new bunkie, stairs to bunkie, steel roof, 100 AMP breaker panel, grey water septic, composting system and much more done; all with permits, approvals and inspections. Shoreline is generally rocky and with the new dock it is perfect for swimming, launching a canoe, kayak or small boat. Call now this is fully furnished and ready to be enjoyed, complete with a spectacular panoramic view of Silver Lake! (id:50886)
RE/MAX Frontline Realty
961 Narrows Lane
Leeds And The Thousand Islands, Ontario
The lakefront property of your dreams is calling! Year-Round Waterfront Living on Red Horse Lake. Imagine waking up to breathtaking waterfront views every day in this beautifully updated and modernized home. This property offers a fantastic lifestyle with access to a network of interconnected lakes, including Singleton, Lyndhurst, and Gananoque Lakes, plus a convenient portage to Charleston Lake. This charming home features one comfortable bedroom, a versatile loft space perfect for guests, and one well-appointed bathroom with the potential for a bunkie for overflow guests. The main floor living room boasts porcelain floor tiles and provides easy access to your deck overlooking the lake, providing a great indoor/ outdoor flow truly embracing the nature that surrounds you. Recent thoughtful updates ensure year-round comfort and low maintenance, including in-floor radiant heating for cozy winters, a durable and stylish tin roof, easy-care vinyl siding, and new flooring throughout. The sellers have thoughtfully embraced the natural surroundings by incorporating numerous kinds of wood throughout the interior, creating a warm and unique aesthetic. You will note spalted maple used for the trim, doors & stairs, aroma red cedar used in the bathroom, and epoxy black walnut used for the loft and floating shelving in the kitchen. Essential updates include a 100 amp electrical panel, updated plumbing, and a UV water filtration system. Outside, you'll find a private docking system ready for your boats, two handy storage sheds for all your lakeside gear, a refreshing outdoor shower, and lovely gardens to enjoy. This is more than just a home; it's a gateway to incredible boating, fishing, and swimming, all within a peaceful and private setting. Don't miss this opportunity to own your piece of waterfront paradise! (id:50886)
RE/MAX Hometown Realty Inc
44 Stewart Boulevard
Brockville, Ontario
Attention Cash Buyers & Investors. Unique opportunity: this property is listed as having commercial designation on Geo Warehouse (buyer to confirm zoning and permitted uses with the city), but it's currently zoned R2 on the city's zoning map. The lot size and location make this a strong candidate for redevelopment or holding. Previously home to Baker Electronics, the property now features a 2-bedroom, 1-bathroom house with a tenant in place. Buyer must assume the tenant. Serious inquiries only. Be sure to check out the 3d tour, 24 hours notice for all showings and grass has been virtually enhanced. (id:50886)
RE/MAX Hometown Realty Inc
24 - 103 Eye Bright Crescent
Ottawa, Ontario
Welcome to one of Riverside South's nicest condo townhomes: a true move-in ready gem with style and updates you won't find anywhere else. With OVER 1,600 sq/ft of finished living space, this meticulously maintained home impresses from the moment you arrive, with refreshed brick and vinyl siding, redone window and door frames, and crisp railings that give it standout curb appeal. Inside, you're greeted by soaring vaulted ceilings and stacked west-facing windows that drench the main living space in natural light, making the open-concept living and dining area feel bright, airy, and spacious. The kitchen is perfectly positioned for entertaining and daily life, with plenty of counter space and a view into the living area. The generous loft offers the perfect bonus space ideal for a home office, TV room, or cozy reading or hobby space. The primary suite is a true retreat with a walk-in closet, private balcony, and a beautifully updated en-suite with a soaker tub. A second spacious bedroom on the main level features its own walk-in closet and easy access to a full bathroom, perfect for guests or family. Step outside to your private balcony to enjoy the evening sun, and appreciate the thoughtful touches throughout, from custom accent walls to fresh paint and trim. Practical features include central air, in-unit laundry, interior garage access with a handy mudroom, and additional storage. Upcoming condo updates including new landscaping and concrete walkway (through the reserve fund) will make this home look even better, it that's possible! Located minutes from top schools, parks, shops, restaurants, and public transit, and just a short distance to the future LRT extension. This home offers comfort, convenience, and a truly elevated lifestyle. (id:50886)
Royal LePage Team Realty Adam Mills
261 Montfort Street
Ottawa, Ontario
One Bedroom Duplex with one bedroom apartment in the basement. Basement apartment has a private entrance at the rear and separate hydro meter. Main level features spacious living room with light giving bay window, large kitchen, laundry, and roomy Primary Bedroom with patio doors leading to a private rear deck and hot tub area. Hardwood floors in living room and bedroom. Updates include new heat pump and furnace (2023), architectural shingled roof(2018) , increased insulation in attic and vinyl siding, professionally installed HD off air TV antennae, and two person infrared Sauna. 5 appliances included. Ideal for investor or live in owner(s) who want an income producing tenant. Amenities include bike shed and recycle storage built into the front porch. Centrally located, close to OC Transpo bus stop, minutes to downtown. Parking for two. (id:50886)
Royal LePage Performance Realty
814 Plumhollow Road
Rideau Lakes, Ontario
Welcome to 814 Plum Hollow Road. Rural living and hobby farm potential with approximately 50 acres of land to work or play with and of that 50, approximately 20 acres are workable and currently used for hay. Your new home is a spacious 4 bedroom bungalow stretching over 2000 Sq Ft and oozing with country comfort and charm and warm wood finishes throughout. There is a detached 2 car garage, circular drive and room for ample parking for all your vehicles and toys. Do you have hunters in the family then check out the attached drone video to see where you new stand will be. Enter into an open foyer, then ahead to the living room with wood stove insert fireplace, spacious kitchen and dining area with freestanding wood stove, lots of cabinetry, and did I mention the views. Take the Video Tour attached. West wing offers 3 spacious bedrooms and a 3Pc bath, and finishing up the East wing there is a 2Pc bath/laundry combo, storage and mud room, and large 4th bedroom/family room. It's rustic, it's country, it's private. You won't be disappointed (id:50886)
Century 21 River's Edge Ltd
10 Cliffside Crescent
Brockville, Ontario
From the moment you pull up onto the interlock driveway of 10 Cliffside Crescent, you will be captivated. Perched on a higher point along Cliffside, this home boasts stunning river views from virtually every room, all day long.This solid brick bungalow with a double car garage offers a unique layout: the main floor is dedicated to living and entertaining, while the bedrooms are nestled on the ground level for added privacy.Step into the large, welcoming foyer and your eyes are immediately drawn down the polished tiled hallway. The massive living room, with soaring ceilings and an abundance of natural light, creates a warm and inviting space. From here, you will flow seamlessly into the spacious dining room, which opens to a deck that's destined to become your favourite spot for relaxation and entertaining. In the summer months, you'll love watching the ships pass by, enjoying the weekly sailing races, and soaking up the peaceful riverfront atmosphere.The large eat-in kitchen is a chefs delight, offering ample cabinetry and countertop space for both cooking and gathering. Downstairs on the ground level, you will find three generous bedrooms plus a large primary suite with its own ensuite bathroom and walk-in closet. The primary bedroom also features walk-through patio doors that lead to a private patio an ideal retreat.The lower level offers practical features including multiple rooms--- storage, laundry, and mechanical spaces. Outside, the large yard provides plenty of room to enjoy, while inside access to the double car garage adds everyday convenience.10 Cliffside Crescent is more than a home .....its a lifestyle, combining comfort, thoughtful design, and breathtaking views. Private road with annual fee for snow removal. ($1200 approx). (id:50886)
Royal LePage Proalliance Realty
149 John Buchler Road
Georgian Bay, Ontario
Welcome to this 5 Year old, 3 Bedroom, 3 Bathroom Four-season Cottage! This Turn Key Cottage features a spacious open concept Living, Dining, Kitchen and Great Room area all of which opens up to a large open as well as covered Deck area that all overlook the Lake. Both the Upper and Lower Decks add Great living Space, Perfect for Entertaining. Here you will find that Every Bedroom has a view of the Lake as well as its own walkout to extended covered Deck Areas. Step outside to your large, level private backyard Oasis. These Landscaped Grounds feature a refreshing above-ground Pool, Manicured Fire-Pit Area, a Waterside Gazebo, as well as a Large Covered Deck area for all-weather Enjoyment, perfect for Unforgettable Gatherings. The Walk-Out Lower Family Room also opens up directly to a covered pool side Deck area. Waterside, your beach area has sandy potential. Jump on your boat and Experience many kms of Boating, Fishing, Swimming and General Enjoyment. The Properties Paved Driveway has Upper and Lower overflow parking areas. This immaculate Turn Key, worry-free Cottage/Home is nestled in a peaceful bay off Gloucester Pool. Gloucester Pool (Cottage on Bay known as Six Mile Channel) offers direct access to the Trent Severn Waterway where boating is essentially Unlimited. There is One Easy to navigate Lock (45) Through to Georgian Bay. Gloucester Pool has many hours of Boating Adventure with a multitude of Waterside Restaurants, Rivers, Waterfalls and areas to explore. OFSC Snowmobile Trails are Close By. Plus, you're only 15 Minutes away from Golf, 25 minutes from the nearest Ski Resort and Amenities found in Town are also close by. Port Severn is 10 Minutes, Coldwater 15 minutes, Midland 30 minutes, Barrie 45 minutes & Toronto is just over 2 hours away. Come and Create lasting family memories in this turn-key cottage. (id:50886)
Royal LePage In Touch Realty
409155 Grey Rd 4
Grey Highlands, Ontario
100 acre farm in Grey Highlands on a paved road. There are 60 acres being used for hay and pasture. Additional income from the wind turbine which brings in approximately $20,000 per year. There are 2 barns: 45x75 each, and 3 sheds: 22x32, 30x28 and 16x18. A 1650 square foot bungalow with covered front porch and attached garage was built in 2005. The home has 3 bedrooms and 2 bathrooms on the main level. The partially finished basement has potential for a self-contained in-law suite with a walk-out. Located in a thriving agricultural community in the former Osprey Township, between Maxwell and Singhampton. Industrial portion of taxes are paid by the turbine company (approx $4200). Taxes are at farm rate. (id:50886)
Royal LePage Rcr Realty
381103 Concession Road 4 Ndr
West Grey, Ontario
Discover a stunning 100+ acre farm in West Grey, just minutes from Hanover. This property features a beautifully updated century farmhouse, a well-equipped barn, productive farmland, and breathtaking scenery, perfect for equestrians, hobby farmers, and nature lovers. The inviting home boasts lush gardens, updated hardwood floors, a cozy family room with a walkout to a new back deck, and a spacious kitchen with an island. Also on the first floor is a laundry-equipped 4-piece bathroom, a warm living room, and a formal dining area. Upstairs, find a 3 piece bathroom, and three bedrooms, including a primary suite with a walk-in closet. The attic offers the potential for additional space, while the basement features a cold room for storage. Recent upgrades include new appliances, a water heater, a wood stove, a furnace, and a durable metal roof. Approximately 45 acres of workable land is newly seeded with hay, supported by fertile sandy loam soil. The barn has an attached office, running water, electricity, a box stall, and an adjoining workshop. The property includes a paddock, Habermahl Creek running through it, and 12 acres of mixed bush and wetland areas for hunting and wildlife. Conveniently located near shopping, schools, and the local hospital, this property offers rural privacy while providing numerous recreational opportunities, such as horseback riding and hiking. Whether starting a hobby farm or seeking a serene retreat, this West Grey farm promises endless possibilities. (id:50886)
Century 21 In-Studio Realty Inc.
707 - 1030 Coronation Drive
London North, Ontario
Welcome to the Northcliff in the heart of Hyde Park, proudly built by Tricar - London's premier, award-winning high-rise developer! This carpet-free 1 bedroom + DEN, 1 bathroom condo is a rare find, featuring a full-length north-facing balcony. From the moment you walk in, you'll notice the pride of ownership throughout. The kitchen is equipped with stainless steel appliances, granite countertops, and an open layout overlooking the living room and dinette - perfect for entertaining family and friends! The versatile den is ideal for a home office or 2nd bedroom, while the spacious primary suite offers a large window that fills the space with natural light and includes a walk-in closet. The updated 4-pc bathroom showcases upgraded quartz countertops, tile flooring, and a newer tiled shower. Additional highlights include a generous in-suite storage room/pantry, and convenient in-suite laundry. Step out onto the balcony to enjoy both beautiful sunrises and sunsets - BBQ's are permitted! Residents and guests can enjoy resort-style amenities at any time, including a fully equipped gym, movie theatre, party room, and guest suites. Don't miss your chance to experience low-maintenance living in one of London's most sought after buildings. (id:50886)
Century 21 First Canadian Corp

