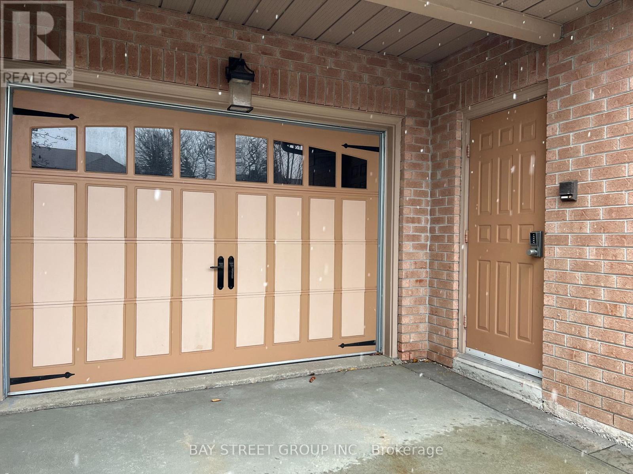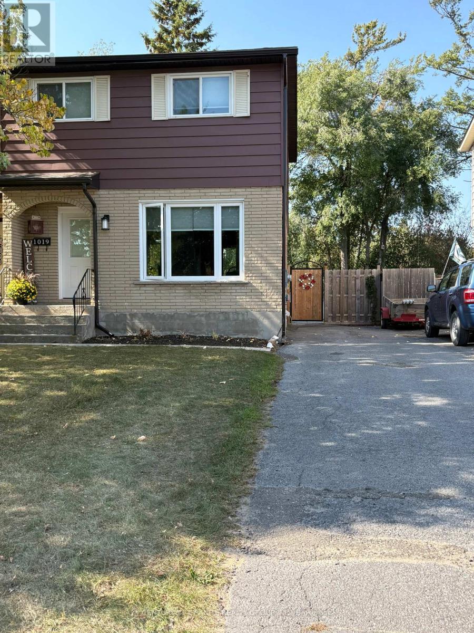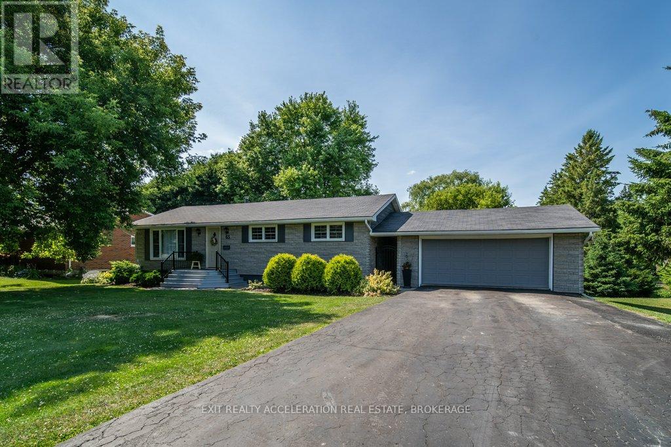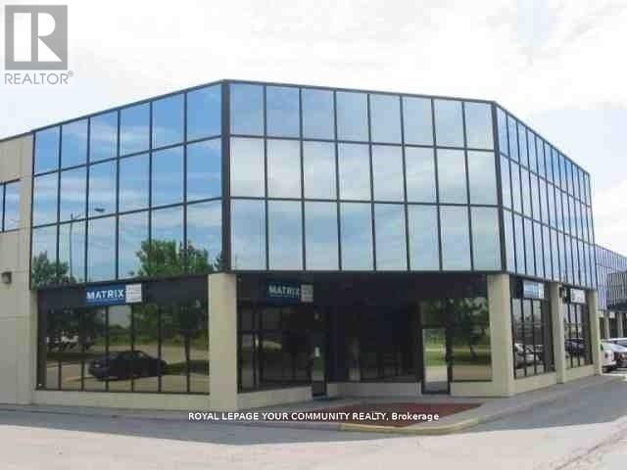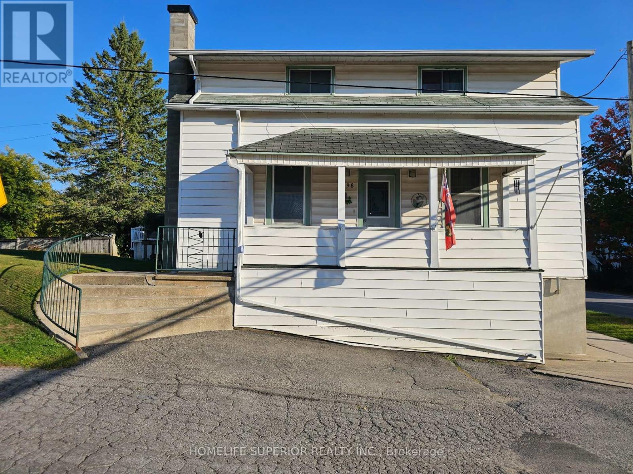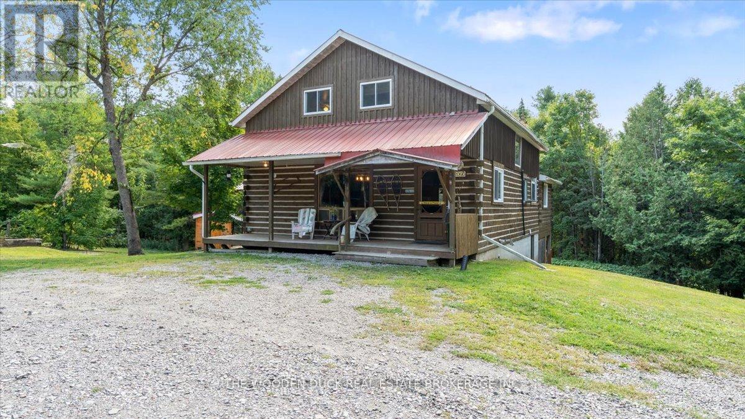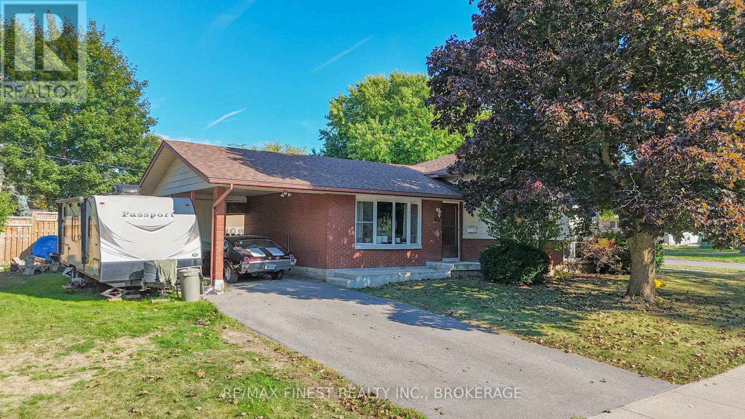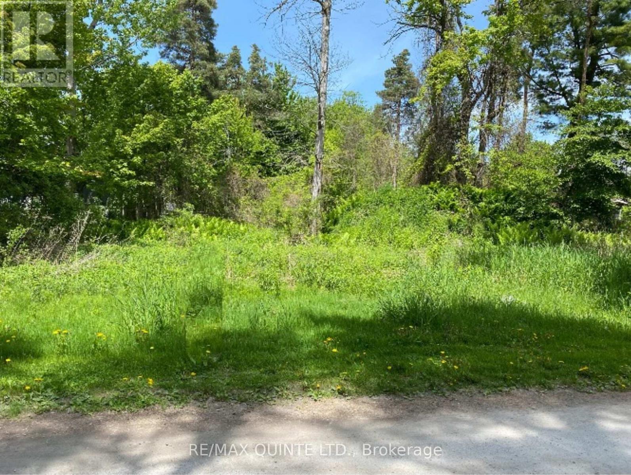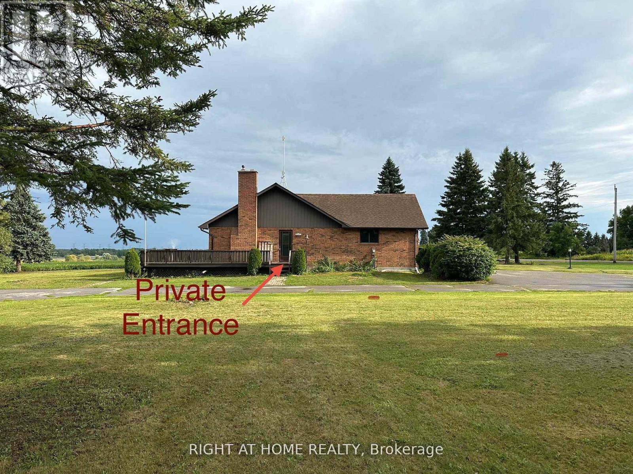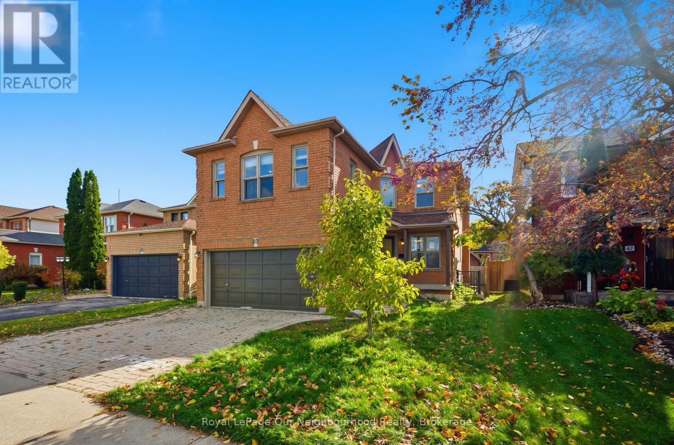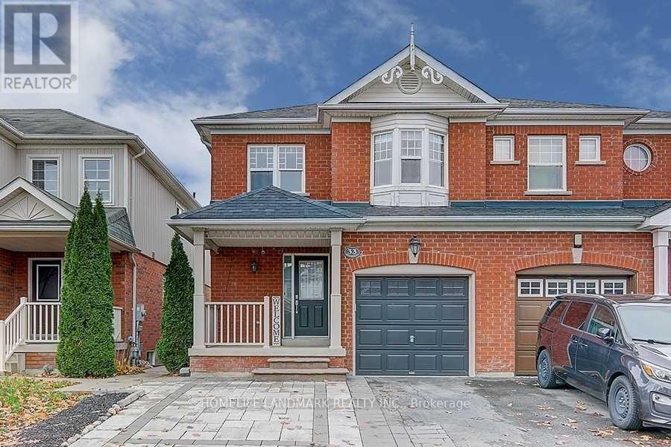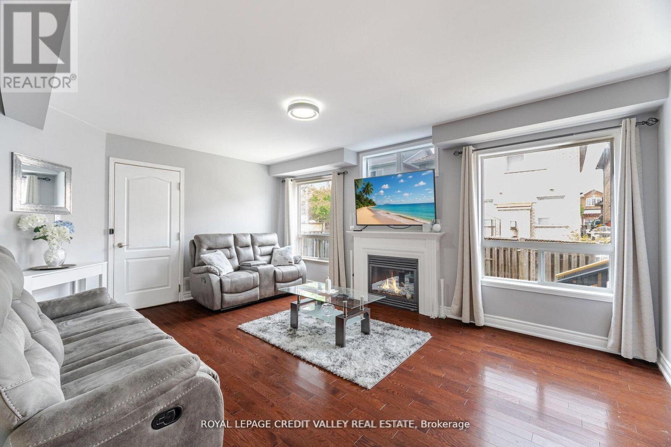Bsmt - 52 Loring Cres
Markham, Ontario
Great Family Home In The Heart Of Unionville. Renovated 2 Br, Laminate Floor Throughout. Separate Entrance, 1*3 piece bathrooms. 2 Parking Spot. Mins To Hwy 407, Go Station, Uptown Markham. Great School District, Close To Public Transit, Town Centre, Supermarket, Restaurant, Community Centre. Must See! (id:50886)
Bay Street Group Inc.
1019 Sprucewood Crescent
Kingston, Ontario
1019 Spruceood Cres is an adorable semi-detached, 2 story home, with 3 beds and 2 baths, located in the fantastic neighbourhood of Cataraqui Woods! Lots of natural light makes this home feel lovely and welcoming. A bright living room is great for snuggling up with a good book or playing with the kids, and a large dining room is perfect for family dinners. The kitchen has lots of cupboard space and is perfect for those who love to cook, all appliances included! Upstairs features 3 bedrooms that provide lots of space for a growing family and a newly updated bathroom. The lower level has a spacious rec room and a full 3 pc bath with a shower fantastic for guests. The gorgeously treed backyard is fully fenced, has one good sized shed and garbage sheed, and is perfect for enjoying time with friends and family on a warm summer night around the fire pit. This home has all new flooring on main and second level, new front door and all new blinds, new sofit, facia, eaves trough and leaf guard, interior freshly painted and in move in condition, just turn the key. Close to Catarqui Woods Public School, Loblaws, Walmart, and the Catarqui Shopping Centre and so many more amenities, 1019 Sprucewood is in an ideal location in the West End for those who don't want to travel all over town. Everything is close by! Make sure you check out this home! (id:50886)
Century 21 Granite Realty Group Inc.
63 River Road
Greater Napanee, Ontario
Welcome to this lovely CREEK FRONT, WATER VIEW four-bedroom, two-bathroom bungalow located on the edge of Napanee, where town convenience meets peaceful surroundings. Set on just under half an acre of beautifully landscaped property, this home offers a warm and inviting atmosphere inside and out. The bright kitchen opens easily to the main living spaces, with hardwood flooring flowing throughout the upper level. The attached garage, heated by natural gas, includes a spacious loft for exceptional storage. The finished basement extends the living area with a cozy family room and bar, along with a bedroom featuring its own three-piece ensuite. From the lower level, step into the impressive indoor pool area with a heated in-ground pool (32x14, constant 5ft depth), perfect for year-round enjoyment. Access the screened porch or the deck from here, both offering tranquil views of the landscaped backyard and the Napanee River beyond - an ideal retreat for relaxation or entertaining. (Main house roof - 2015, Pool addition roof - 2022, Decks - 2025, Stone Style Siding - 2023, Front porch rebuild - 2025), Pool liner - 2025, Pool Heater - 2024, Pool Filter - 2024, Pump - 2019, Heat & Moisture Cover - 2023 (id:50886)
Exit Realty Acceleration Real Estate
220 - 3075 Fourteenth Avenue
Markham, Ontario
Great office building in the heart of Markham off of Woodbine and 14th Ave., Great exposure on 14th Ave with many amenities in the area. Second floor space with private offices, a small boardroom and kitchenette. Elevator access available. Easy access to 407 and 404. Landlord on site. (id:50886)
Royal LePage Your Community Realty
98 Paul Drive
Lanark Highlands, Ontario
Welcome to 98 Paul Drive in Lanark! This 4 bedroom, 2 bath home on a deep corner lot offers an Eat-in Kitchen with living room that has patio doors to very private fenced in deck with above ground pool. Main floor laundry, spacious Rec room on lower level & detached garage with workshop! (id:50886)
Homelife Superior Realty Inc.
6683 Old Hastings Road
Tudor & Cashel, Ontario
Rustic Log Cabin Retreat on 35 Acres. Escape to your own private retreat with this charming 5-bedroom, 1-bathroom log cabin set on 35 acres of mixed land, perfect for recreation, hunting, or a peaceful getaway. Step inside to find an open-concept kitchen, living and dining area that blends rustic charm with functionality. The cabin also features a huge games room, fully equipped with a pool table and shuffleboard table-ideal for hosting friends and family. Most contents are included, making this a ready-to-enjoy property. Outdoors, you'll find everything you need for a true country escape: Wood Cedar sauna (2024) - the perfect spot to relax after a day on the trails. Main Shop (30X30) and workshop (30X16) for all your projects and storage. Lean-to (14X46), wood shed and outhouse. Screened in room, fire pit and plenty of space to gather and unwind. Explore endless ATV trails right from your doorstep or simply enjoy the tranquility of your land and the additional crown land steps away. This property comes complete with mature maple trees, perfect for making your own maple syrup. Whether you're looking for a year-round retreat, a hunting lodge, or a recreational family getaway, this property offers it all. (id:50886)
The Wooden Duck Real Estate Brokerage Inc.
107 Casterton Avenue
Kingston, Ontario
Welcome to this beautifully maintained side-split home in the heart of Calvin Park, one of Kingston's most established and family-friendly neighbourhoods. Set on a large corner lot with exceptional frontage, this property combines timeless curb appeal with outstanding potential. Step inside to find three generous bedrooms accented by the warmth of hardwood floors and a bright, flowing layout that balances comfort and character. The finished basement adds valuable living space for a family room, office, or guest suite, while the covered carport provides convenience and protection year-round. For investors, the possibilities are even greater Calvin Park is a highly desirable location for secondary suites, coach houses and other income opportunities, thanks to its close proximity to schools, shopping, parks, and transit. Whether you're searching for the perfect family home or an investment with strong future upside, this home delivers the space, location, and versatility you've been waiting for. (id:50886)
RE/MAX Finest Realty Inc.
149 Evergreen Lane
Brighton, Ontario
Ready to build your dream home? Situated on a serene laneway, adorned by beautiful homes, this 1.42 acres parcel is an ideal location for a family home or retirement retreat. This waterfront community, offers a boat launch, fishing, trails, golf and so much more. 2 Wells not only give you multiple building site options, but expedite your building process. Minutes to the 401 or the County; this is the ideal location. It's the perfect time to start building your dream. (id:50886)
RE/MAX Quinte Ltd.
Bsmt - 4497 Solina Road
Clarington, Ontario
For Lease 1-Bedroom Unit | Updated Lower Unit & Move-In Ready. Welcome to this beautifully updated 1-bedroom unit. Inside, you'll find brand new vinyl flooring, a freshly painted interior, and a newly renovated bathroom. This unit has been thoughtfully designed for easy living and includes two dedicated parking spaces for your convenience. Utilities are simple and affordable. The tenant is only responsible for 15% of the hydro bill, while heating is provided through a geothermal system at no extra cost. Shared Laundry. The property also features well water and a septic system, eliminating the need for additional water and sewage bills. The landlord will plow snow on heavy snowfall days. (id:50886)
Right At Home Realty
49 Rolling Acres Drive
Whitby, Ontario
Spacious and well-located family home with basement apartment potential. The main floor offers an impressive two-storey foyer, sitting room, office, formal dining room, and a cozy living room with a fireplace. The large eat-in kitchen offers plenty of workspace and a walk-out to the backyard. Upstairs are four bedrooms, including an oversized primary with a bright sitting area, two closets, and a 5-piece ensuite. A second 5-piece washroom serves the remaining bedrooms. Located across from a K-8 public school and minutes to groceries and amenities, this home offers space and convenience in a family-friendly neighbourhood. (id:50886)
Royal LePage Our Neighbourhood Realty
33 Brownridge Place
Whitby, Ontario
Approx 1,900 Sqf, One Of The Largest 4 Br Semi In Williamsburg! All Bamboo Flooring Throughout, Open Concept Living & Separated Formal Dining, Staircase Overlook Family W/ Gas Fireplace, Eat-In Kit W/ Huge Centre Island, Breakfast W/O To Patio, 4 Pcs Ensuite Master W/ W/I Closet, All Good Sized Brs, Laundry Conveniently On 2nd, Interlock Widened Double Driveway & Large Area Backyard Patio. Minutes To 407/412/401 (id:50886)
Homelife Landmark Realty Inc.
12 Greenhalf Drive
Ajax, Ontario
12 Greenhalf Drive in Ajax is a beautifully maintained, recently price-adjusted detached two-storey home offering 5 bedrooms plus a legal 2-bedroom basement apartment, 4 bathrooms, and approximately 3500 square feet of living space. Situated in the desirable South East Ajax community, the property features an open-concept main floor with a modern kitchen equipped with granite countertops, upgraded cabinetry, pot lights, and stainless steel appliances, along with a bright family room with a fireplace. The upper level provides generously sized bedrooms, including a primary suite with an ensuite, while the legal basement apartment-with its own kitchen, living area, full bath, and separate entrance-offers excellent rental income potential or space for extended family. The fully fenced backyard includes a new deck and large storage shed, and the property provides parking for up to five vehicles including an attached garage. With proximity to schools, parks, shopping, transit, and the waterfront, this home combines modern comfort, income flexibility, and a family-friendly location. (id:50886)
Royal LePage Credit Valley Real Estate

