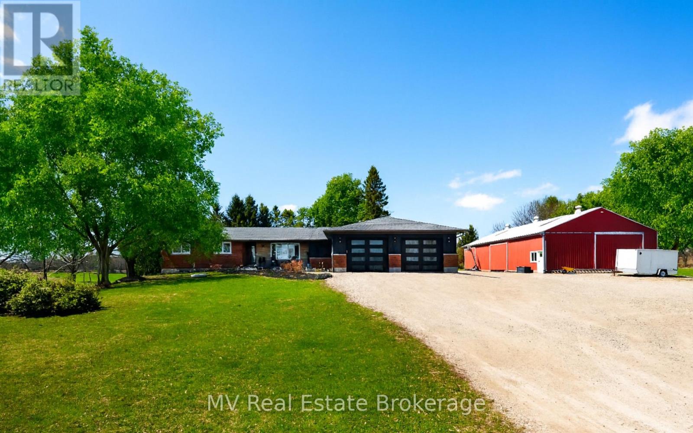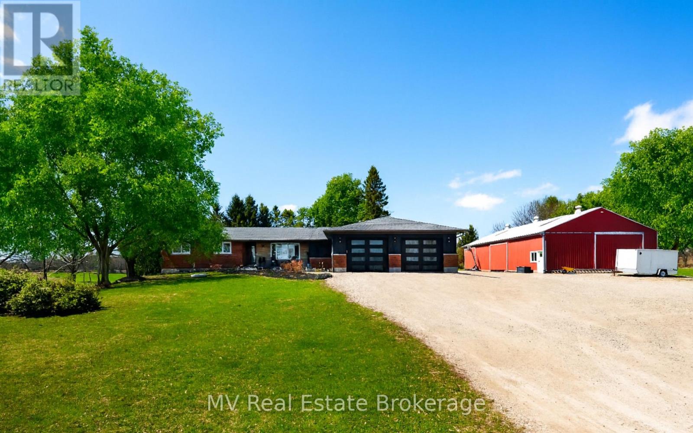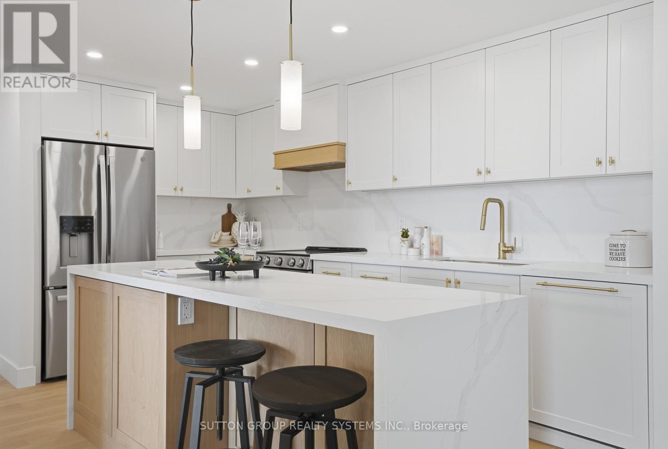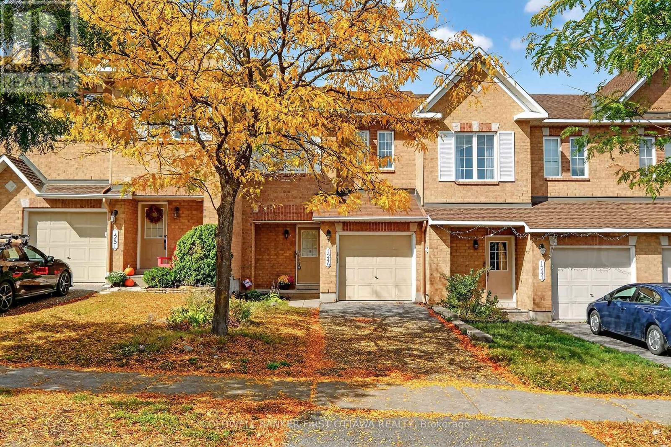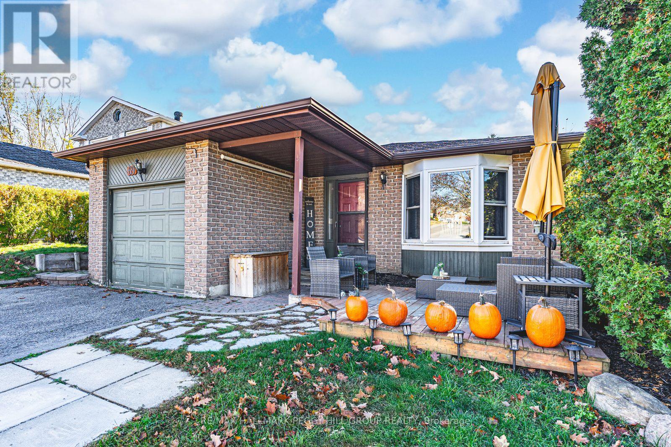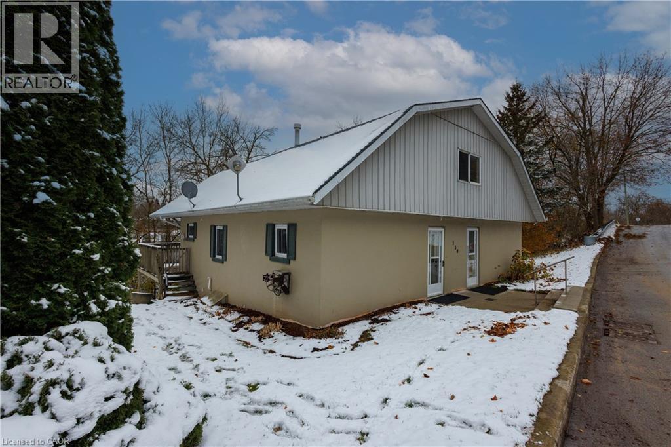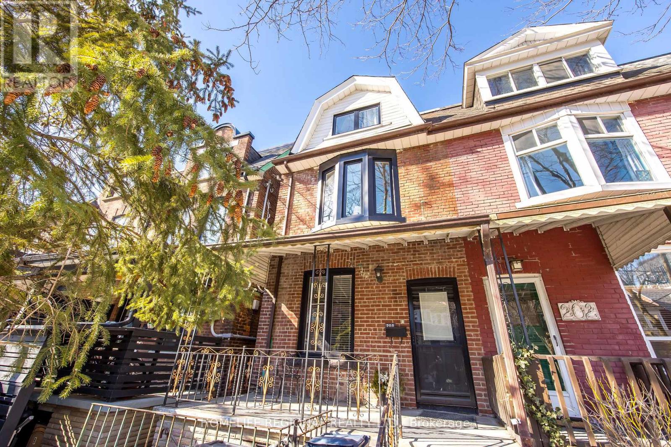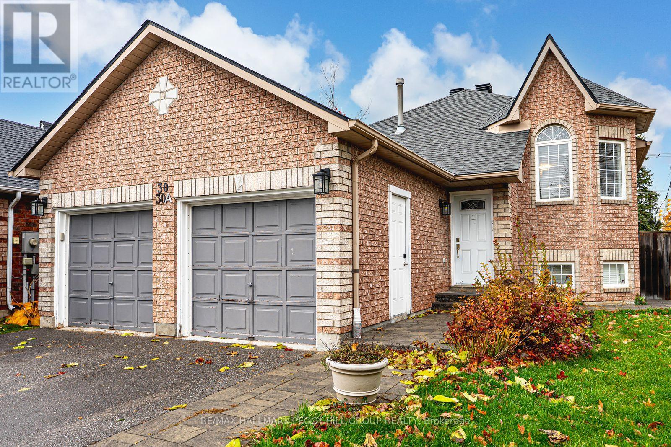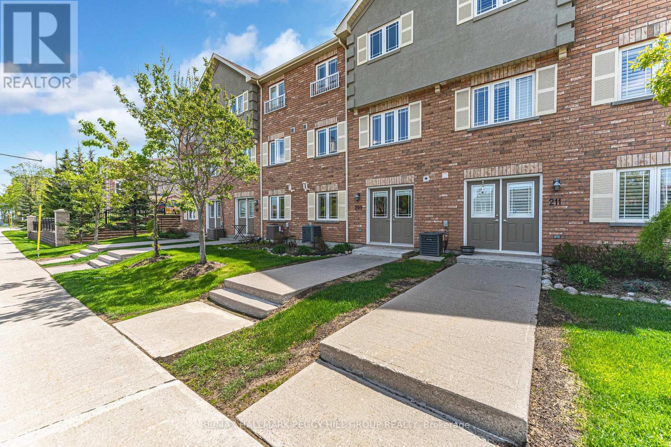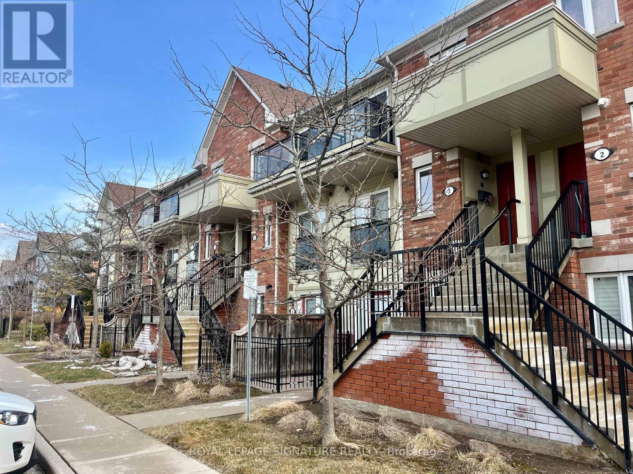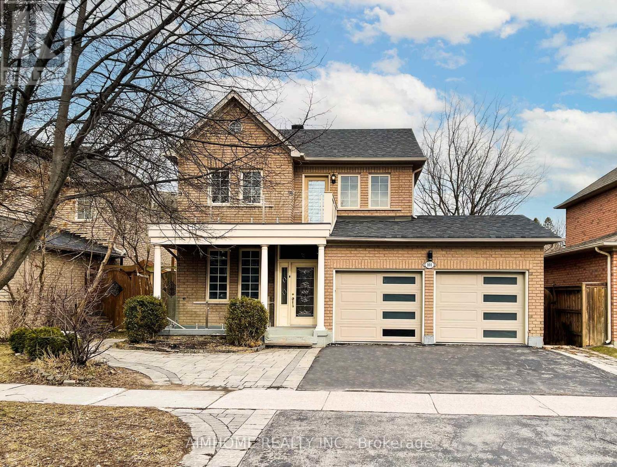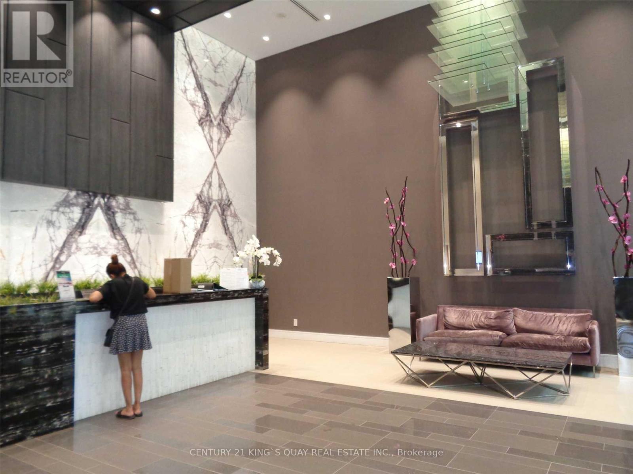8378 Wellington Road 22
Centre Wellington, Ontario
Imagine coming home to your own private 1.33-acre oasis-where the kids can play freely in the yard, you can unwind in the hot tub, or take a dip in the pool-all just minutes from Fergus, Guelph, and Rockwood. This beautifully updated bungalow offers over 3,783 sq. ft. of finished living space, plus almost 900 sq. ft. of unspoiled potential ready for your ideas. With 6 bedrooms (4 up and 2 down) and 3 full bathrooms, this home is designed with flexibility in mind. The heart of the home is exceptional: two fully renovated kitchens, bright open spaces, and stylish finishes throughout. Extensively updated between 2018 and 2020, the home shines inside and out-completely carpet-free, modernized, and move-in ready. The walk-out lower level is a standout feature, offering a self-contained in-law suite with a separate entrance leading to a custom stone patio overlooking the pool-perfect for extended family or a private rental opportunity. Outside, every inch of the property has been thoughtfully landscaped with retaining walls, poured concrete walkways, fencing, and perennial gardens. For hobbyists or entrepreneurs, the attached oversized double garage plus an impressive 2,600+ sq. ft. shop provide endless options for work, play, or storage. If you've been dreaming of a turnkey home that blends peaceful country living with everyday convenience-offering space, opportunity, and flexibility for the whole family-this exceptional property is it! (id:50886)
Mv Real Estate Brokerage
8378 Wellington Road 22
Centre Wellington, Ontario
Imagine coming home to your own private 1.33-acre oasis-where the kids can play freely in the yard, you can unwind in the hot tub, or take a dip in the pool-all just minutes from Fergus, Guelph, and Rockwood. This beautifully updated bungalow offers over 3,783 sq. ft. of finished living space, plus almost 900 sq. ft. of unspoiled potential ready for your ideas. With 6 bedrooms (4 up and 2 down) and 3 full bathrooms, this home is designed with flexibility in mind. The heart of the home is exceptional: two fully renovated kitchens, bright open spaces, and stylish finishes throughout. Extensively updated between 2018 and 2020, the home shines inside and out-completely carpet-free, modernized, and move-in ready. The walk-out lower level is a standout feature, offering a self-contained in-law suite with a separate entrance leading to a custom stone patio overlooking the pool-perfect for extended family or a private rental opportunity. Outside, every inch of the property has been thoughtfully landscaped with retaining walls, poured concrete walkways, fencing, and perennial gardens. For hobbyists or entrepreneurs, the attached oversized double garage plus an impressive 2,600+ sq. ft. shop provide endless options for work, play, or storage. If you've been dreaming of a turnkey home that blends peaceful country living with everyday convenience-offering space, opportunity, and flexibility for the whole family-this exceptional property is it! (id:50886)
Mv Real Estate Brokerage
2107 - 820 Burnhamthorpe Road
Toronto, Ontario
A Down-sizers Dream!! Turn-key, Professionally Designed & Renovated - $$$Money Spent on High-end Upgrades! This Bright & Spacious 3 Bedroom, 2 Full Bath Unit Features; Natural Oak Engineered Hardwood Flooring Throughout, Beautiful Custom Modern Kitchen with Quartz Countertops & Backsplash, Oversized Waterfall Island, Brand New Stainless Steel Appliances, Custom Panel Ready Dishwasher, Custom Built-in Closets in Every Bedroom, Brand New Trims & Doors, Luxurious Bathrooms, Smooth Ceilings, New 100Amp Electrical Panel, Pot-lights & More! Your Clients Will Love it! Just Move in and Enjoy! All Inclusive Maintenance Fees, includes Rogers Cable + High Speed Unlimited Internet. **MUST BE SEEN IN PERSON, PHOTOS DO NOT DO IT JUSTICE** (id:50886)
Sutton Group Realty Systems Inc.
1249 Klondike Road
Ottawa, Ontario
Welcome to 1249 Klondike Road, a Beautifully Maintained Minto Empire freehold townhouse offering 3 spacious bedrooms, 2.5 bathrooms, and approximately 1,742 sq ft of modern, comfortable living. This home perfectly combines style, functionality, and turnkey convenience. The main level impresses with gleaming maple hardwood floors, a cozy gas fireplace, and a bright open-concept living and dining area - perfect for family gatherings and entertaining. Upstairs, the generous principal suite features a walk-in closet and a luxurious ensuite with a separate shower and soaker tub. Two additional well-sized bedrooms and a full bathroom complete the second floor. The fully finished lower level offers a cozy family room plus laundry space - ideal for movie nights, play, or a flexible home office. Major systems have been recently maintained, including electrical and plumbing, so you can move in worry-free. Step outside to your private, fully-fenced backyard, an outdoor oasis with a wooden deck topped by a pergola - perfect for alfresco dining - and built-in raised garden planters for gardening enthusiasts. Location is key: just minutes from Kanata's Tech Park, DND, top-rated schools, parks, shopping, public transit, and with easy highway access for commuting. This is a turnkey, move-in ready home in a highly sought-after Morgan's Grant neighborhood. Stylish, functional, and peaceful - it's the perfect choice for families or professionals looking for a ready-to-enjoy lifestyle in Kanata. (id:50886)
Coldwell Banker First Ottawa Realty
69 Fox Run
Barrie, Ontario
UPDATED LEGAL DUPLEX IN WEST BARRIE - PRIME INVESTMENT WITH LASTING VALUE IN A HIGH-DEMAND LOCATION! Welcome to this outstanding registered legal duplex in West Barrie, offering an exceptional investment opportunity with steady rental income and strong long-term value. Ideally located within walking distance to schools, parks, public transit and the Lampman Lane Community Centre with sports fields, community gardens and a splash pad - plus just minutes to Highway 400, downtown Barrie's shops and services, and the beautiful Kempenfelt Bay waterfront - this property offers exceptional convenience and lifestyle appeal. Enjoy a welcoming front yard with a charming lounge deck, along with a private fully fenced backyard featuring an elevated deck and patio framed by mature trees for added privacy. Inside, the upper level showcases a bright open-concept living and dining area with a newer bay window, a practical kitchen with pantry storage, three spacious bedrooms, and a modernized 4-piece bath with updated tiling, vanity, toilet, and taps. The lower unit offers two generous bedrooms, a full kitchen with a newer electric stove, a 4-piece bath and a large rec room highlighted by a cozy natural gas fireplace and walkout to the backyard patio. Both units enjoy separate entrances and laundry facilities for convenience and privacy. Recent updates to the roof, gutters, deck boards, and hot water heater provide peace of mind, while efficient forced-air gas heating and central air add to the property's overall appeal. With its desirable location, thoughtful updates, and versatile layout, this is a rare opportunity to add a low-maintenance, income-generating property to your portfolio! (id:50886)
RE/MAX Hallmark Peggy Hill Group Realty
130 North Water Street
Mount Forest, Ontario
Welcome to a wonderful investment opportunity in the heart of Mount Forest—perfectly positioned with peaceful views overlooking the Saugeen River. This solid duplex features two bright and well-kept 1-bedroom, 1-bath units, each offering comfortable living spaces and great natural light. Both units benefit from generous storage, practical layouts, and easy access to outdoor space, giving tenants the best of small-town living with a touch of nature right outside their door. Whether you’re looking to add to your portfolio or step into your first multi-unit property, this one checks the boxes: steady income potential, quiet location, and scenic surroundings. A lovely blend of lifestyle and value—right here in Mount Forest. (id:50886)
RE/MAX Icon Realty
200 Roxton Road
Toronto, Ontario
Don't miss this tastefully renovated 2.5-storey gem in one of Toronto's most desirable neighborhoods! Perfect for investors looking for a turnkey income-generating property, this home offers three well-appointed units with modern upgrades and excellent rental potential. The Upper Unit (2nd & 3rd Floors): A spacious 3-bedroom, 1-bathroom suite featuring updated flooring, laminate throughout, and a ductless A/C system for year-round comfort. The Main Floor Unit: Bright and modern, this open-concept space boasts a large eat-in kitchen, an updated bathroom, and direct access to the backyard. The Basement Unit: A separate 1-bedroom suite with ceramic floors, ductless A/C, and separate front entrance. Garage & Laneway Access: A detached garage at the rear provides valuable laneway access offering additional income potential or personal use options. Home fully occupied with amazing tenants (AAA+) who must be assumed. A rare opportunity to own an income-generating property in a high-demand area act fast! (id:50886)
Homelife Regional Realty Ltd.
30 Hewitt Place
Barrie, Ontario
THE KIND OF PROPERTY THAT OPENS DOORS IN MORE WAYS THAN ONE: LEGAL DUPLEX WITH TWO PRIVATE & WELL-CARED-FOR LIVING SPACES! Live in one, rent the other, or keep it all to yourself. This legal duplex built in 2003 located at 30 Hewitt Place is ideal for investors, multi-generational families, or first-time buyers looking to have tenants help with the mortgage, offering flexibility and long-term investment appeal in Barrie's east-end neighbourhood. Set at the end of a quiet cul-de-sac, it features an all-brick exterior, an interlock walkway, and a covered front porch that add to its welcoming curb appeal. The 47 x 117 ft lot includes a fully fenced backyard, a deck for outdoor relaxation, and parking for six, including an attached two-car garage. The main level feels bright and open with neutral tones, easy-care flooring, and thoughtful finishes that show pride of ownership. The primary bedroom offers a walkout to the back deck, a walk-in closet, and a private ensuite with a corner soaker tub and stand-up shower. The lower-level apartment is finished with the same attention to detail, complete with its own entrance, an updated kitchen with timeless cabinetry, stainless steel appliances, and a breakfast bar with seating for four, along with a generous living area, two sun-filled bedrooms, and a modern full bathroom. Each unit has its own laundry, keeping everyday routines separate and simple. Located close to Georgian College, Royal Victoria Regional Health Centre, parks, schools, public transit, Highway 400, and daily essentials. Don't miss your chance to own a property that truly works for you, offering exceptional flexibility and strong income potential in one of Barrie's most convenient locations. (id:50886)
RE/MAX Hallmark Peggy Hill Group Realty
35 - 209 Harvie Road
Barrie, Ontario
WELL-APPOINTED TOWNHOME WITH A WALKOUT BASEMENT IN THE HEART OF HOLLY! This is the kind of neighbourhood where neighbours wave as they pass by, kids laugh from nearby playgrounds, and evening strolls are a great way to wind down the day. Tucked into Barrie's beloved Holly neighbourhood, this inviting townhome places you in the heart of a walkable, family-friendly community with everything you need close at hand. Kids can stroll to Trillium Woods Elementary and spend afternoons at nearby parks and playgrounds, while parents will appreciate the quiet residential feel paired with quick access to shopping, dining, commuter routes and everyday essentials. Built in 2013, the home offers a more contemporary layout with open-concept principal rooms, hardwood flooring on the main level, and a kitchen featuring stainless steel appliances, white cabinetry and a gooseneck faucet. Four spacious bedrooms, each with double closets, including a primary suite highlighted by a bold feature wall, provide room to grow, and the unfinished walk-out basement with a rough-in bath opens the door to flexible living or future in-law potential. An attached garage, private driveway, central air and a gas barbecue hook-up for grilling season add comfort and convenience. Monthly maintenance fees take care of the essentials, including building insurance, roof, doors, landscaping, snow removal and parking, so you can spend less time on upkeep and more time enjoying your home, your community and the lifestyle that comes with it. (id:50886)
RE/MAX Hallmark Peggy Hill Group Realty
3 - 150 Chancery Road
Markham, Ontario
Daniels Built 890 Sq Ft, 2 Bedroom / 1.5 Washroom Townhome. Comes Equipped With One Surface Parking Spot. Fantastic Markham Location Close To All Amenities. Freshly Cleaned And Painted Before Occupancy. Smart Floor Plan. Open Concept Living. Convenient Location For Commuters And Amenity Access. (id:50886)
Royal LePage Signature Realty
101 Grand Oak Drive
Richmond Hill, Ontario
Desirable Kingshill Family-Friendly Community! Bright, Sunfilled Home w/ Functional Floor Plan and lots of upgrades! Featuring 9ft Ceiling On Main Level, Combined Living & Dining Room, Family-Sized Kitchen Open to Family Room w/ Gas Fireplace. Hardwood on Main & 2nd Level. Finished Basement Apartment w/ Separate Entrance, Kitchen, Laundry & 3-Pc Bath Ideal for Large Families or Income Potential!! Roof (2016), Garage Door (2021), Furnace (Owned, 2020), HWT (Rent, 2021), Main Bath (2021), Deck (2019), Entire Home Fresh Paint (2025). Steps to Parks, Splash Pad & Schools. Motivated Seller, Move-In Ready Gem! (id:50886)
Aimhome Realty Inc.
911 - 9205 Yonge Street
Richmond Hill, Ontario
Luxurious Living @ The Beverly Hills Resort Residencies. Amazing Amenities: Indoor/Outdoor Pool, Rooftop Patio, Gym, Exercise Room, Sauna, 24 Hours Security, Visitor Parking. Convenient Location: YRT & GO Station, Shopping Mall, Grocery, Restaurants, Schools. Spacious 1 Bedroom With South View Balcony. Open Concept. Move-In Ready!!! (id:50886)
Century 21 King's Quay Real Estate Inc.

