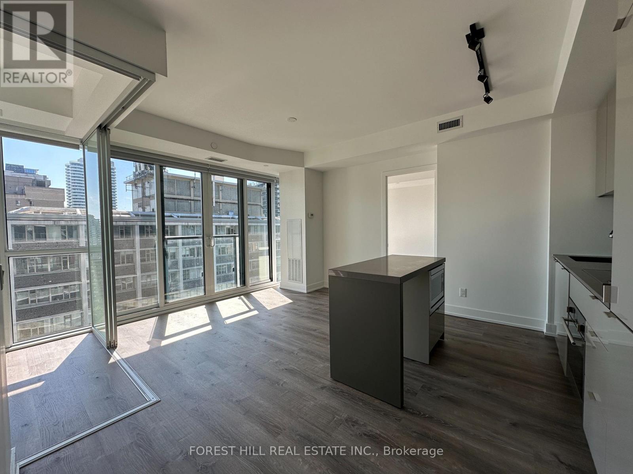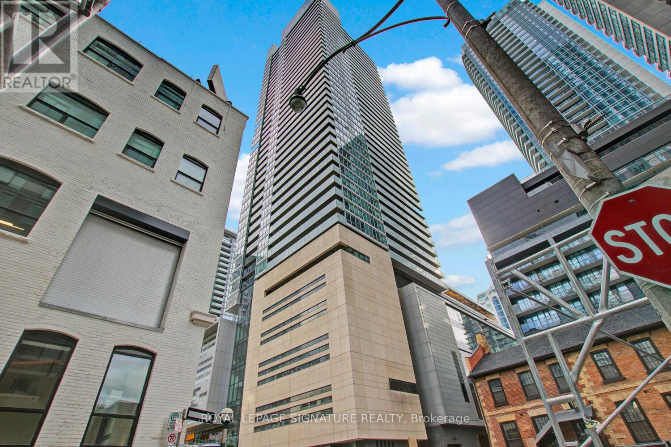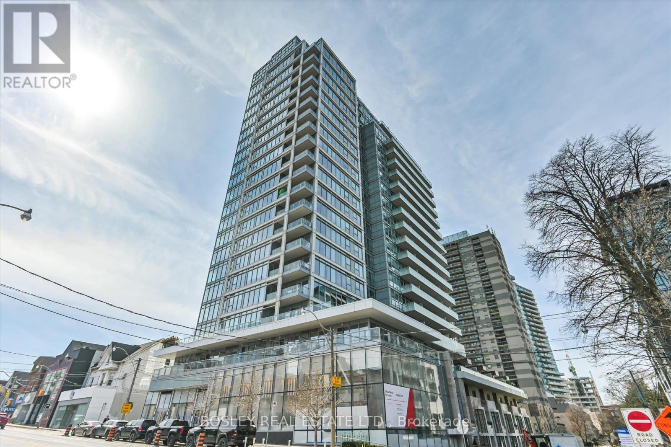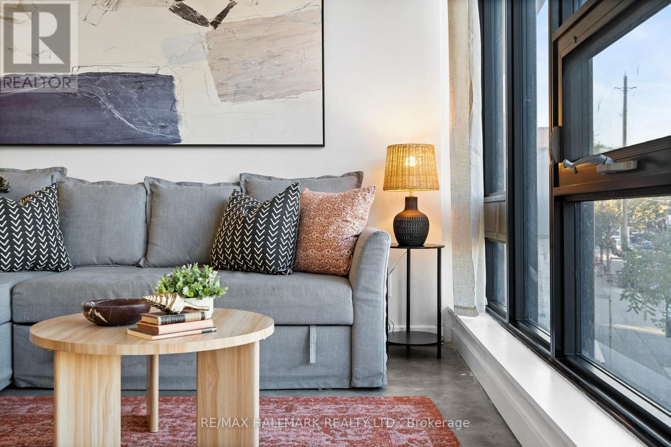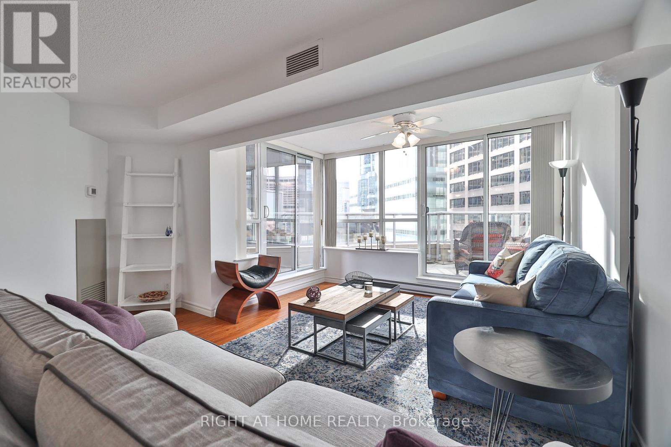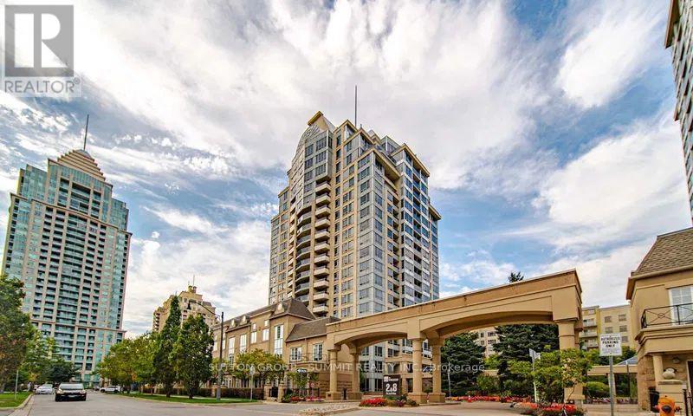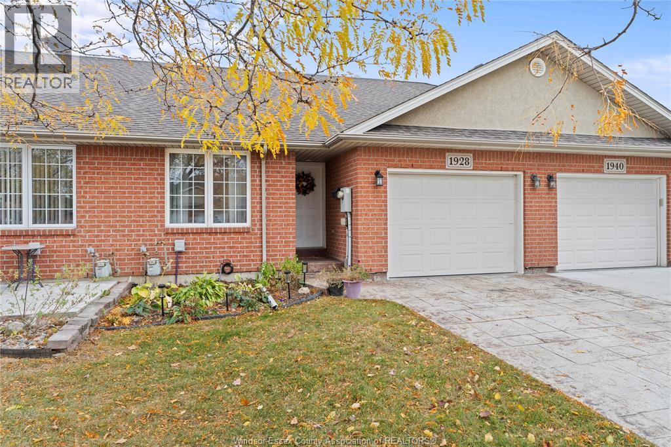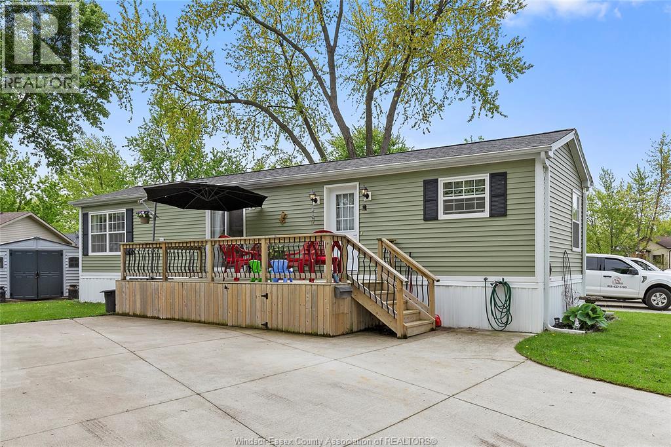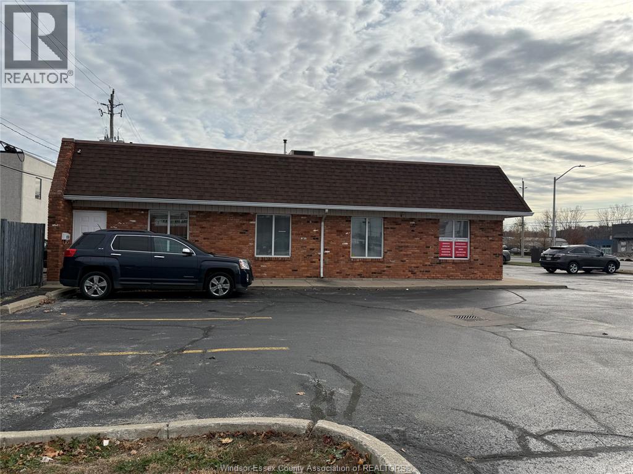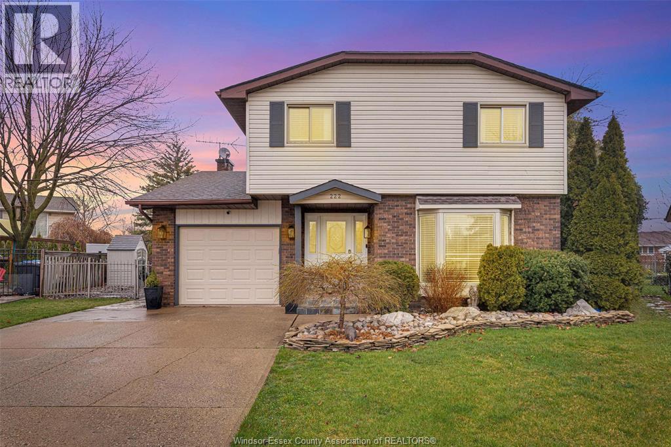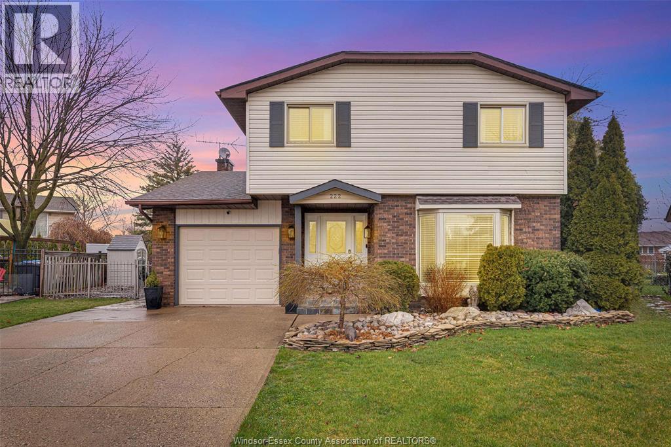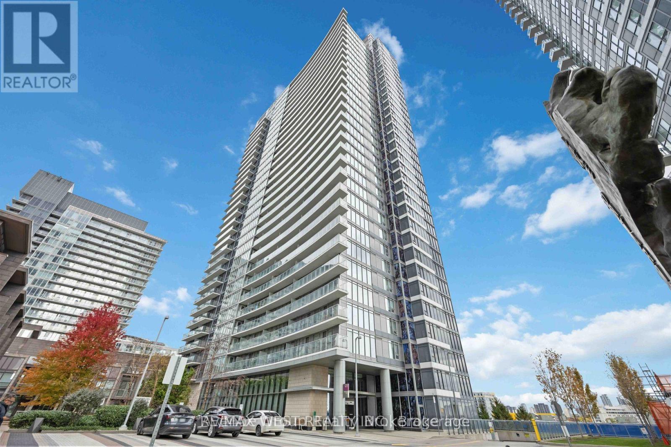2207 - 7 Grenville Street
Toronto, Ontario
Bright 1Bed + Den with 2 Full Baths and Locker @ YC Condo (Yonge/College). Den Could be used as a 2nd Bedroom. 9' Ceilings, Juliette Balcony, Floor-To-Ceiling Windows, Modern Open Kitchen W Quartz Counter. Amenities Include Gym, Yoga Room, Infinity Pool, Steam Room, Lounge/Bar with Dining Room, Private Dining Rooms with Outdoor Terraces & Bbqs, Visitor Parking, 24/7 Security/Concierge. Steps To Ttc, Starbucks, Shoppers, Banks, Restaurants, Pubs, College Park; Mins To Loblaws, LCBO, Eaton Centre, Park, Bay St, & Everything. Walk To U of T and TMU (Ryerson). (id:50886)
Forest Hill Real Estate Inc.
3211 - 80 John Street
Toronto, Ontario
Stunning City/Lake Views Await You And Your Guests. Whether It's Relaxing With A Drink In Your Open Concept Living/Dining Area, Cooking In The Kitchen On Your Miele Appliances Or The Morning Sun Glistening Off The Lake Greeting You In Bed - This Is An Entertainers Dream. Right In The Heart Of Everything Entertainment In Toronto, Look No Further - This Is It. 2 Beds Plus Media Den, 2 Baths, Hardwood Throughout. (id:50886)
Royal LePage Signature Realty
703 - 170 Avenue Road
Toronto, Ontario
Stylish 1-Bedroom Condo at Pears on The Avenue - Prime Yorkville!Welcome to Suite 703, where luxury meets convenience in this elegant 1-bedroom, 1-bathroom condo. Designed for elevated urban living, this bright and spacious suite features a functional open layout, floor-to-ceiling windows, and hardwood flooring throughout. The 55-square-foot open balcony is the idyllic backdrop for morning coffee, evening cocktails, and admiring unobstructed city views. Designed with high-quality finishes throughout, including a sleek, modern kitchen with integrated Miele appliances, enhancing both style and functionality. Upgraded to maximize storage, this suite boasts custom California closets in both the bedroom and front hall closet, and in-suite laundry area. Residents will rave about the building amenities, including a 24-hour concierge, indoor pool, sauna, gym, yoga studio, party & media room, visitor parking, and more! Play, work, shop & dine at this unbeatable location in the heart of Yorkville. Just moments to Yorkville Village, galleries, Ramsden Park, Rosedale, transit, Bloor St, designer boutiques, renowned dining, and more! (id:50886)
Bosley Real Estate Ltd.
207 - 1239 Dundas Street W
Toronto, Ontario
Fantastic loft in one of Toronto's hottest and most vibrant neighbourhoods! Practical and efficient layout with great flow. Steps to Ossington's amazing restaurants, cafés, boutiques, nightlife, and transit. Recognized as one of the "coolest streets" in the city and the world. Perfect for first-time buyers, investors, or a stylish pied-à-terre. Walk to Queen West, Dundas West, and Trinity Bellwoods Park. Includes parking and locker. Incredible opportunity to live or invest in a high-demand location. Don't miss out! (id:50886)
RE/MAX Hallmark Realty Ltd.
615 - 711 Bay Street S
Toronto, Ontario
Live at the heart of downtown in this beautifully renovated, fully furnished, all-inclusive 2-bedroom + den, 2-bath suite at The Liberties on Bay! Recently refreshed with modern finishes and fresh paint, this turnkey home offers over 1,000 sqft of bright, functional living space and a rare spacious terrace - one of only a few in the building. Enjoy sunny south exposure, an open-concept kitchen with sleek countertops and stainless steel appliances, and seamless flow through the living and dining areas with smooth ceilings and stylish lighting. Both bedrooms are generously sized with ample closet space and the bathrooms feature elegant finishes. Includes underground parking and a locker. Enjoy resort-style amenities: indoor pool, gym, sauna, billiard room, rooftop terrace with BBQs and 24/7 security. Steps to U of T, TMU, major hospitals, College Park, Eaton Centre, subway stations, shops and dining, offering unmatched convenience and comfort in one of Toronto's most connected locations. (id:50886)
Right At Home Realty
1212 - 2 Rean Drive
Toronto, Ontario
Welcome to the prestigious New York Towers in the heart of Bayview Village - Just steps from everything you need: the upscale Bayview Village Shopping Centre, subway and transit, scenic parks, bicycle paths, great restaurants, library, community centres, Canada Post Office, Loblaws, Shopper Drug Market, Canadian Tire, IKEA, Asian grocery shopping markets, such as T&T and Tong Tai are all just a few minutes by car. Very close to North York General Hospital. Top -rated school district in Toronto. Easy and quick access to Hwy 401/404. This sunny 2 Bedroom +1 Den 2 Bathroom suite offers spacious living space with two generously sized bedrooms having fantastic views (picture windows). It also has a large enclosed kitchen with a splendid LG refrigerator and plenty of cabinet space. An elegant chandelier in the living room. Enjoy engineered hardwood flooring throughout, as well as a premium brand washer/dyer combo. A charming balcony with ready-to-plant gardening area. Central air conditioning. Rent includes all utilities such as electricity, water, heating and cooling. Residents enjoy the convenience of a 24/7 concierge, underground parking, and ample visitor parking. A wealth of building amenities includes a fitness centre, indoor swimming pool, sauna, party room, movie theater, billiards, table tennis, virtual golf, and exclusive access to the Liberty Club with many interesting free classes such as dance and Yoga. Three convenient guest suites on site available for your visiting family and friends. Don't miss this opportunity to live in the most desirable North York community in Bayview. ONE MONTH FREE RENT IF LEASE BEFORE END OF NOV. WITH CONDITION. (id:50886)
Sutton Group - Summit Realty Inc.
1928 Questa Drive
Windsor, Ontario
RANCH STYLE TOWNHOUSE IN PRIME BANWELL AREA AVAIL FOR MIN 1 YR LEASE. ALL HARDWOOD AND CERAMIC FLOORING THROUGHOUT, ALL FRESHLY PAINTED, 2 BEDROOMS, 1.5 BATHS, MAIN FLOOR LAUNDRY, FULL BASEMENT, NO REAR NEIGHBOURS, INCLUDES ALL APPLIANCES. GRASS CUTTING AND SNOW REMOVAL ARE INCLUDED. AVAIL AS EARLY AS JAN 1ST, 2026. 2500 + UTILITIES. (id:50886)
RE/MAX Preferred Realty Ltd. - 585
191 Steven Court
Essex, Ontario
Looking for new AND affordable?! Look no further than 191 Steven Crt in the favourite Viscount Estates! This 7 yr new mobile ranch home is absolutely move-in ready! Featuring soaring cathedral ceilings in the open concept great room, eat-in bright kit w/ample cabinets, large tam rm w/tons of windows, 4pc luxurious bath w/soaker tub big enough for 2 people plus stand-up shower, Large primary w/his&hers clsts, 2nd rm great for office or small spare bdrm. Massive deck which extends your living space w/underneath storage, big shed for extra storage, large cement drive. AC only 5 yrs old. 200 Amp. All appliances inc, low utils, and lots of park amenities! (id:50886)
RE/MAX Preferred Realty Ltd. - 585
2528 Dougall Avenue Unit# B
Windsor, Ontario
670 SQ FT OF OFFICE/STORAGE W/THREE DEDICATED PRKG SPACES IN PLAZA. GROSS RENT OF $1,830/MTH INCLUDES TAXES, SNOW REMOVAL, ETC. HEAT & HYDRO ADDITIONAL. FULLY RENOVATED WITH KITCHEN & BATHROOM INCLUDING SHOWER. (id:50886)
Deerbrook Realty Inc.
222 Donalda Court
Tecumseh, Ontario
This beautiful 2-storey home is nestled on a quiet cul-de-sac in a most desirable Tecumseh neighbourhood. Past the main foyer you will find one of two main floor living rooms, a dining area, and half bath. Continue to the large updated kitchen and 2nd living room with stone fireplace. Large patio doors lead to the backyard oasis featuring a large i/g heated swimming pool and concrete deck. Head upstairs to 4 large bedrooms incl primary with ensuite, and second full bath. The fully finished basement includes laundry/utility/storage, a 3rd living room, and 2 add'l rooms for use as bedrooms/office/gym/etc. Updates include: furnace/AC (2018), sump pump w backup (2020), pool liner (2020), pool heater and safety pool cover (2022), tankless water heater (2023), Google nest smart home (smoke detectors, thermostat, doorbell, and security cameras in front/back)(2023). Amazing location near wonderful schools, parks, shopping, restaurants. Sit by the pool this summer...call for a showing today!!! (id:50886)
Jump Realty Inc.
222 Donalda Court
Tecumseh, Ontario
This beautiful home sits on a quiet cul-de-sac in a most desirable Tecumseh neighbourhood. Boasts two main floor living rooms, a dining area, and half bath. Large updated kitchen and 2nd living room with stone fireplace. Backyard oasis features a large i/g heated swimming pool. Upstairs to 4 large bedrooms incl primary bedroom/ensuite and second full bath. The fully finished basement includes laundry/utility/storage, a 3rd living room, and 2 add'l rooms for use as bedrooms/office/gym/etc. Updates include: furnace/AC (2018), sump pump/back up valve (2020), pool liner (2020), pool heater and safety pool cover (2022), tankless water heater (2023), Google nest smart home (smoke detectors, thermostat, doorbell, and security cameras in front/backyards)(2023). Amazing location near wonderful schools, parks, shopping, restaurants. $3600/month plus utilities, 1 year lease, credit score, rental application, 1st/last month rent and proof of income required. (id:50886)
Jump Realty Inc.
3517 - 121 Mcmahon Drive
Toronto, Ontario
Experience Elevated Living at the Lower Penthouse in Bayview Village!Discover this immaculate North-West corner suite featuring breathtaking unobstructed views and a bright, functional layout. With 9-ft ceilings and a modern open-concept kitchen, this residence offers 2 spacious split bedrooms plus a sunlit den with a window, perfect for a home office or dining area.Enjoy peaceful west-facing views overlooking a future green park right from your expansive balcony. This suite also includes 1 parking space, 1 locker, and an additional ensuite storage room for added convenience.Nestled in the prestigious Bayview Village neighborhood, you'll love the prime location with easy access to the subway, shopping malls, schools, and parks, as well as Highways 401, 404, and DVP. A dedicated shuttle service provides quick connections to TTC and GO Transit.Indulge in resort-inspired amenities including a rooftop garden, hot tubs, sauna, gym, elegant party lounge, guest suites, and 24-hour concierge.This is smart luxury living at its finest, combining style, comfort, and unbeatable convenience. (id:50886)
RE/MAX West Realty Inc.

