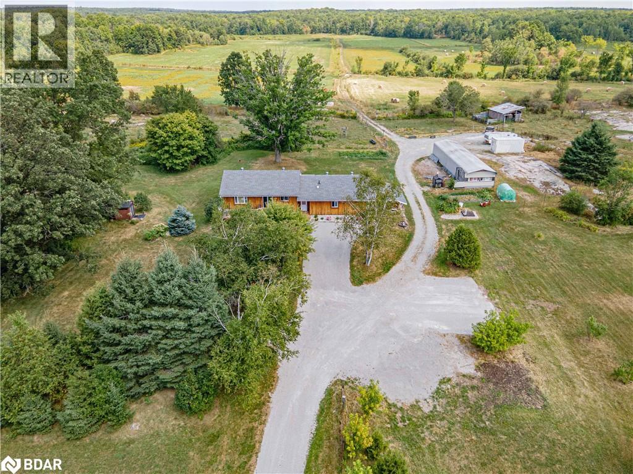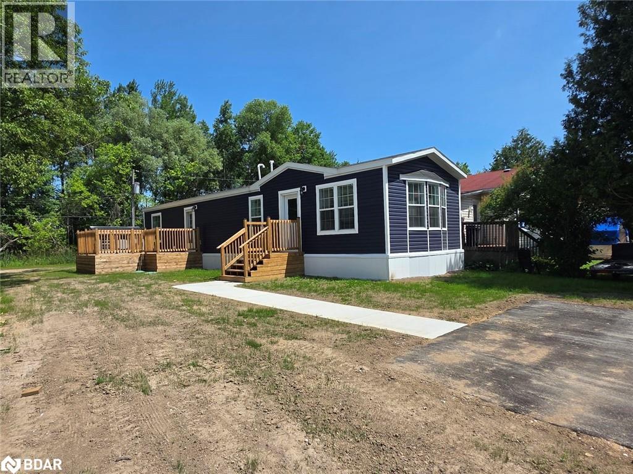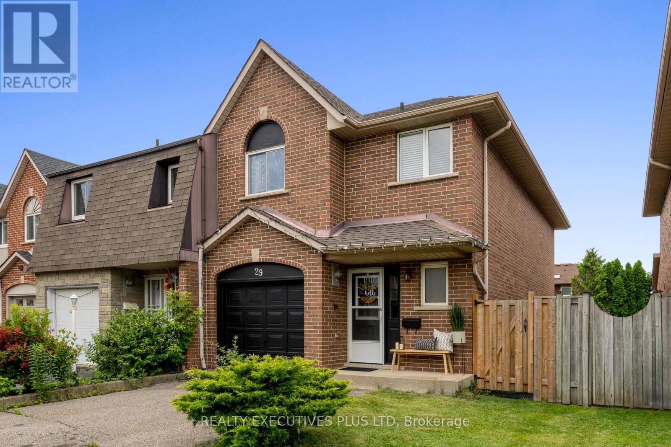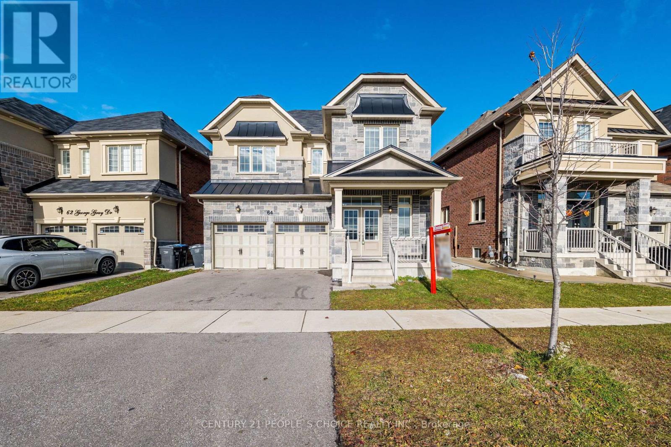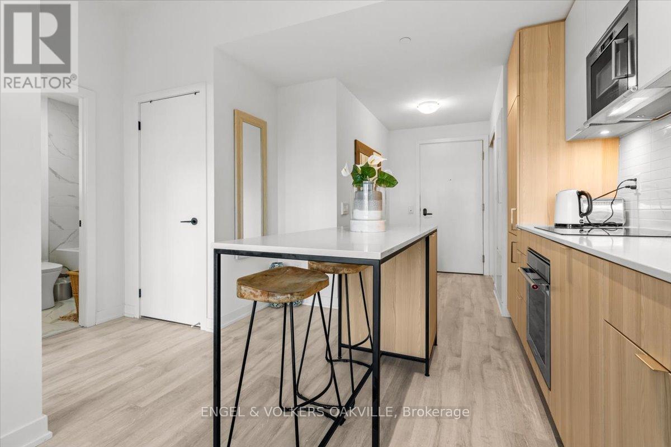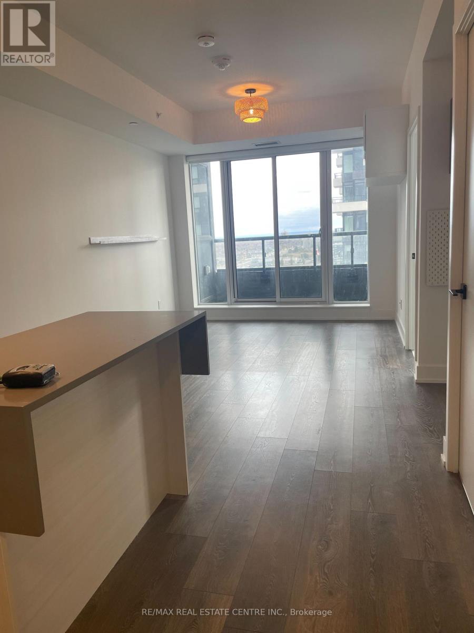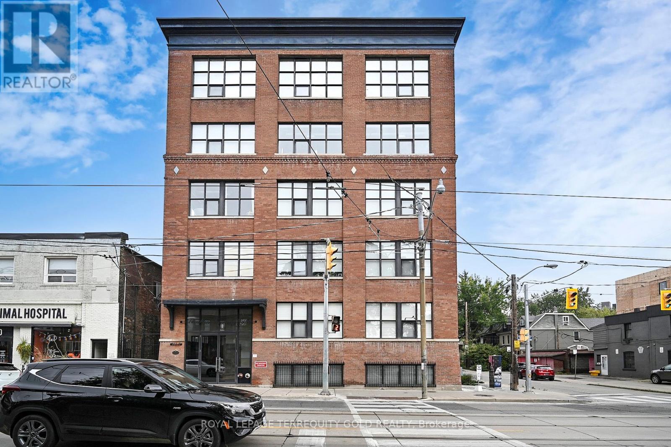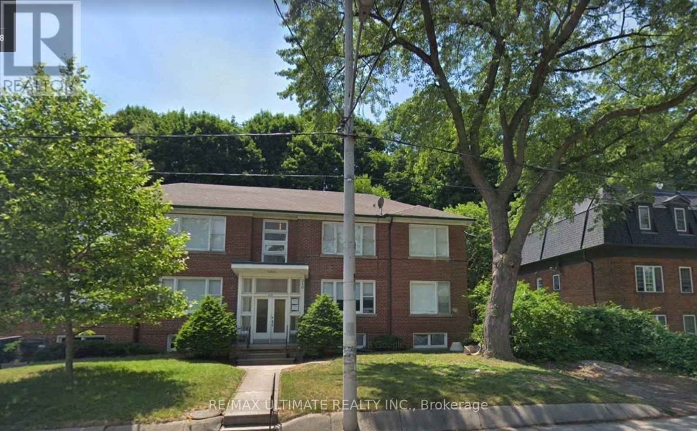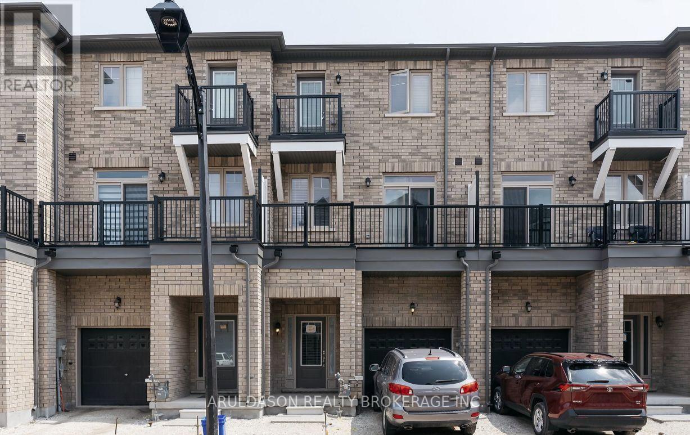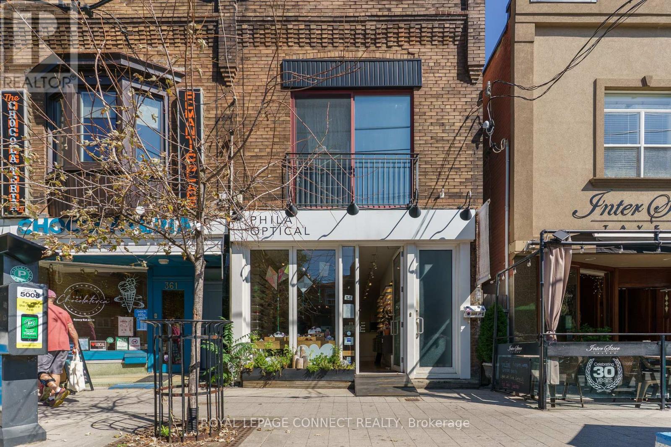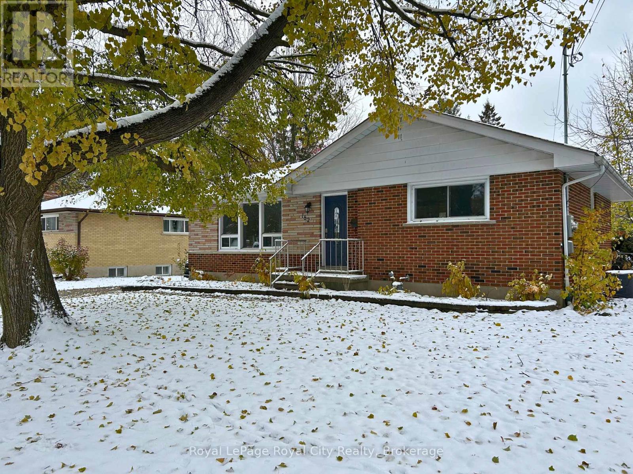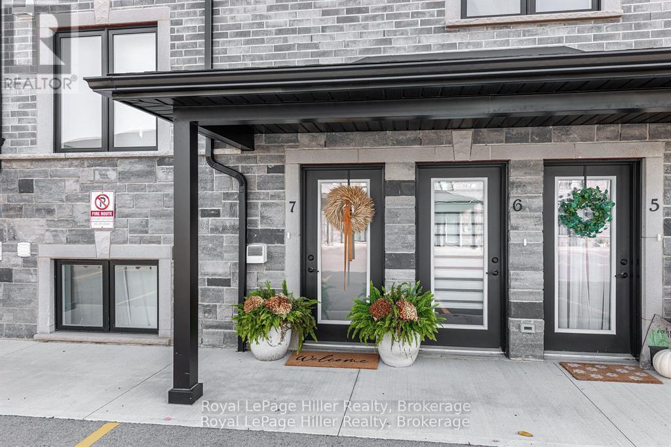1213 Taylor Line
Coldwater, Ontario
Calling All Farmers! Discover the perfect blend of country living and farming opportunity with this nearly 200-acre property in Coldwater. The charming bungalow offers plenty of space for family living or in-law potential, featuring an open-concept living room and eat-in kitchen filled with natural light. With 3 generously sized bedrooms and 2 full bathrooms, including a primary suite with walkout to a private deck, this home is designed for comfort and convenience. With another full kitchen, a walkout to a deck, a second living room, a dining area and 3rd bedroom creating an ideal setup for an in-law suite or separate quarters. Step outside to a covered patio, perfect for BBQs and entertaining family and friends. The farm itself spans close to 200 acres, with approximately 80 acres currently dedicated to hay. Mature Hardwood trees and Sugar Bush in the back of property A barn and Coverall 40X80 Ft, provide ample storage, while a pond—maintained twice a year by Ducks Unlimited—adds to the property’s charm and functionality. This is a rare opportunity to own a versatile farm property that combines comfortable living with endless agricultural potential. (id:50886)
Keller Williams Experience Realty Brokerage
40 Shamrock Crescent
Angus, Ontario
This brand-new mobile home is situated in a quiet, well-maintained Angus park, offering a peaceful and convenient lifestyle. Built on a solid concrete pad with hurricane straps, this home is designed for durability and comfort. Step inside to discover a spacious, open-concept layout featuring a modern eat-in kitchen with sleek stainless steel appliances and stylish laminate flooring throughout - completely carpet-free! The home offers two generously sized bedrooms, a full bathroom with ample storage, and a walkout to 2 brand-new decks - front and back, overlooking a fully fenced yard on a generous lot. A new garden shed provides additional storage space, while the double driveway adds extra convenience. All appliances are brand new, including a gas dryer. Located just minutes from all amenities, with quick access to Angus, Base Borden, and Alliston, this home is perfect for those seeking comfort, style, and easy living. Fees $511.52/Month include taxes, water, and road maintenence. Don't miss this fantastic opportunity - schedule your viewing today! (id:50886)
Keller Williams Experience Realty Brokerage
29 Perthshire Court
Hamilton, Ontario
Welcome Home! Fantastic End Unit Townhouse With Plenty Of Parking. Amazing Floor Plan Allows You To Entertain Guests While Preparing In The Kitchen On Full Quartz Countertops! Easily Slip Out Into The Fully Fenced Backyard From The Eat-in Area For Those BBQ Weekends. Enjoy The Spacious Master Bedroom With A Spectacular Ensuite That Is Sure To Please Along With 2 Generously Sized Bedrooms And Full Main Washroom. Plenty Of Closet & Storage Space Throughout. On The Lower Level You Will Find A Large Fully Finished Area, Great For Mancaves Or The Kids! Nothing To Do But Move In & Enjoy! (id:50886)
Realty Executives Plus Ltd
64 George Gray Drive
Brampton, Ontario
Welcome To 64 George Gray Dr!! Prestigious Mayfield Village Community!!Stone And Stucco Front With Clear Park View!! Double Door Entry!! 9Ft Ceiling!! Open Concept Living And Dinning!! Family Room With Fireplace!! Nice Size Kitchen With Centre Island And Huge Breakfast Area!! Hardwood Staircase With Iron Spindle!! Huge Master Bedroom With 5pc Ensuite And Walk In Closet!! All Other Bedrooms Are Very Good Size As Well!! Located Just Steps From Schools, Parks, Public Transit And Minutes From Hwy 410. (id:50886)
Century 21 People's Choice Realty Inc.
327 - 220 Missinnihe Way
Mississauga, Ontario
Discover exceptional value and turnkey convenience in this beautifully fully furnished 1 bedroom, 1 bathroom residence, complete with premium parking and a private storage locker. Ideally positioned in the heart of Port Credit's sought-after Brightwater community, this suite offers a blend of lifestyle, design, and functionality that's hard to match.This well-maintained unit features a bright layout enhanced by floor-to-ceiling windows that flood the space with natural light throughout the day. The thoughtfully curated furnishings make this home truly move-in ready-perfect for those seeking low-maintenance living without compromise. A standout feature of this suite is the expansive, oversized balcony which is one of the largest in the building. It's the ideal extension of your living space, offering room to lounge, dine, entertain, or simply unwind in the fresh lake breeze.Located within the award-winning Brightwater II development, residents enjoy access to incredible amenities and the convenience of being just moments from the lake, trails, shops, cafés, Port Credit Village, and easy GO Transit connections. A rare opportunity to own a stylish, move-in-ready suite in one of Mississauga's most exciting master-planned communities. (id:50886)
Engel & Volkers Oakville
1112 - 2489 Taunton Road
Oakville, Ontario
Fabulous 1 bedroom plus media, 1 bathroom condo including 1 locker and 2 underground side-by-side parking spaces located in Oakville's Uptown Core. Open concept floor plan, modern kitchen boasting contemporary cabinetry, quartz counters, island, laminate flooring. Enjoy a maintenance free lifestyle with access to the buildings numerous amenities such as outdoor pool, gym, party room and more. Situated in a superb location just steps way from shopping, restaurants and bus terminal, no need to drive. Minutes from the Oakville Hospital, GO Transit, Sheridan College and all major highways. (id:50886)
RE/MAX Real Estate Centre Inc.
107 - 2154 Dundas Street W
Toronto, Ontario
Once the B.F. Harvey Co. bedding factory (early 1900s), this heritage-designated building was transformed in the late 2000s into Feather Factory Lofts, a boutique residence of just 44 authentic hard lofts over five storeys-true character in a prime west-end location. This 1,070 sq ft, 2-bedroom SE corner suite showcases original 10 ft factory wood ceilings, exposed brick, and post-and-beam construction. Wraparound windows bring natural light across the open plan. A large kitchen with stainless steel appliances, generous counters, and an eat in area makes everyday living and entertaining easy. The flexible layout works beautifully as a home, office, studio, or gallery. Located in the heart of Roncesvalles Village, just minutes to Bloor West/Dundas West subway, High Park, bistros, pubs, indie cafés, and boutique shops, with Loblaws and daily conveniences nearby. Street permit parking is available through the City of Toronto (buyer to verify availability/fees). With a Walk Score that makes this a true walker's paradise, excellent transit options including subway, UP Express, and streetcar, and a bike-friendly neighbourhood with lanes and trails nearby, convenience is at your doorstep. Roncesvalles is known for its vibrant, creative culture-third-wave coffee, craft breweries, natural-wine bars, vintage shops, galleries, yoga and fitness studios, and a beloved farmers' market all add to the lifestyle. A rare chance to own a true hard loft with history, scale, and community in one of Toronto's most loved neighbourhoods. (id:50886)
Royal LePage Terrequity Gold Realty
9 - 230 South Kingsway
Toronto, Ontario
1+1 Bedroom 1 washroom lower level apartment w/ large windows. Free heat via in-floor hydronics controlled by the tenant but paid for by the landlord! Ensuite Laundry. Available furnished. (id:50886)
RE/MAX Ultimate Realty Inc.
3 - 68 First Street
Orangeville, Ontario
This Listing is ready to sell! Presenting a fantastic opportunity to own a three-storey townhouse offering 4 generous bedrooms with 4 bathrooms. This residence exudes modern sophistication with its seamless open-plan design, refined finishes, and oversized windows that bathe every space in natural light. The basement is finished with its own private entrance for a convenient in-law suite. Complete with abundant storage, an integrated garage, and an exceptional location, this home perfectly combines contemporary luxury with everyday practicality. (id:50886)
Aruldason Realty Brokerage Inc.
359 Roncesvalles Avenue
Toronto, Ontario
*ABSOLUTELY STUNNING!* FULLY GUTTED AND RENOVATED TWO STOREY BUILDING IN PRIME RONCESVALLES VILLAGE* GORGEOUS FLOOR TO CEILING GLASS STOREFRONT WITH DOORS OPENING TO RONCESVALLES* BEAUTIFUL EXPOSED BRICK WALLS ON TWO FLOORS WITH WOOD FLOORING THROUGHOUT* LARGE SECOND FLOOR TWO BEDROOM APT WITH JULIETTE BALCONY AT THE FRONT AND WALKOUT TO PRIVATE DECK AT THE REAR* AMAZING LONG TERM TENANTS* IDEAL USER/INVESTOR OPPORTUNITY. WITH GREAT UPSIDE POTENTIAL* SPEAK TO LISTING BROKER REGARDING INCOME AND EXPENSES* PROPERTY CURRENTLY BEING SOLD AT AN APPROXIMATE 4% CAP RATE! DON'T MISS OUT! (id:50886)
Royal LePage Connect Realty
Upper - 182 Metcalfe Street
Guelph, Ontario
Are you searching for a well kept 3 bedroom, 1 bathroom main floor bungalow to rent? You've found it here at 182 Metcalfe St., Guelph! This sweet bungalow is over 1000 sq. ft. and offers lovely kitchen and bathroom finishes. BONUS! Enjoy exclusive use of the beautiful front yard along with 2 parking spaces and private ensuite laundry. Public transit and plenty of amenities close by - making it a great location! Basement is excluded. This one won't last! (id:50886)
Royal LePage Royal City Realty
7 - 3192 Vivian Line 37 Line
Stratford, Ontario
Welcome to 3192 Vivian Line in beautiful Stratford! This gorgeous easy living 2 storey, 2 bed, 2 bath condo loft has it all! This beautiful open concept space boasts all the natural sunlight you could ever want! There are plenty of upgrades: 18 ft. ceilings, quartz counter tops, upgraded trim, black stainless steel appliances and upgraded lighting just to mention a few. You will love the spacious primary bedroom with a full ensuite bath. Laundry is on the main floor with top of the line LG full size stackable washer and dryer. Enjoy your morning coffee on your very own cozy covered outdoor space! There are two parking spaces right outside your door! This home has been well loved and well cared for. Don't miss out on this opportunity. (id:50886)
Royal LePage Hiller Realty

