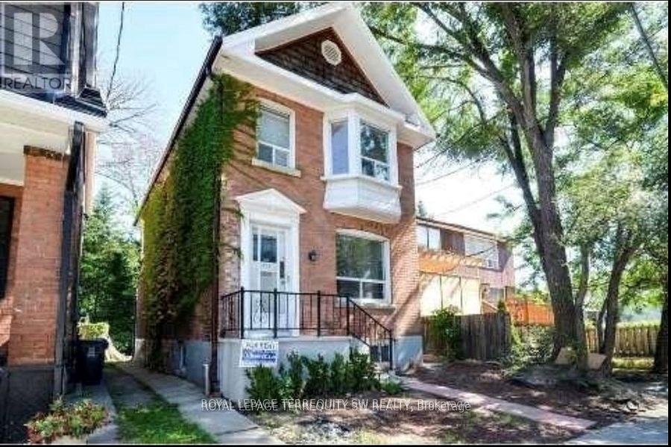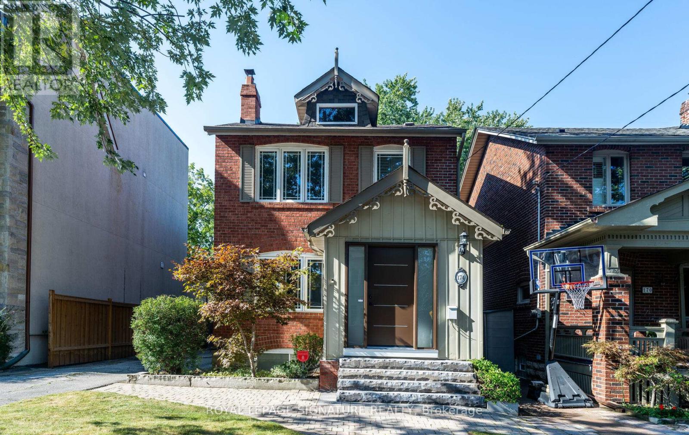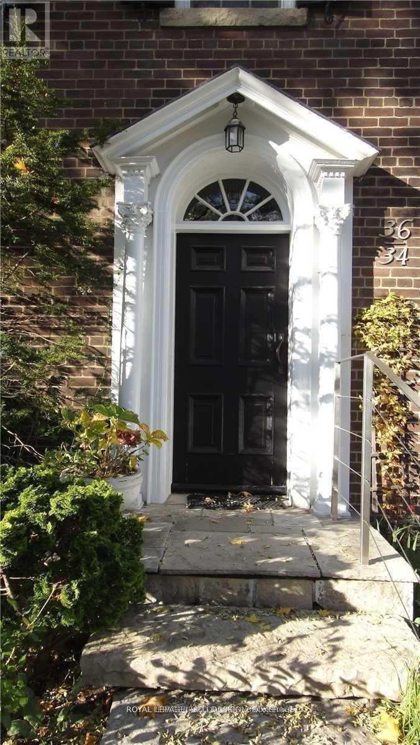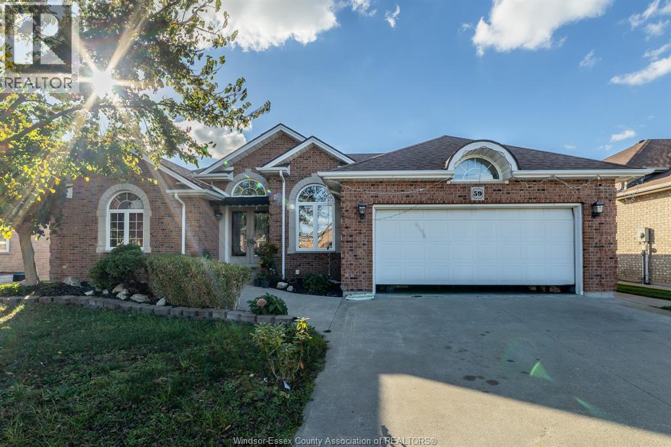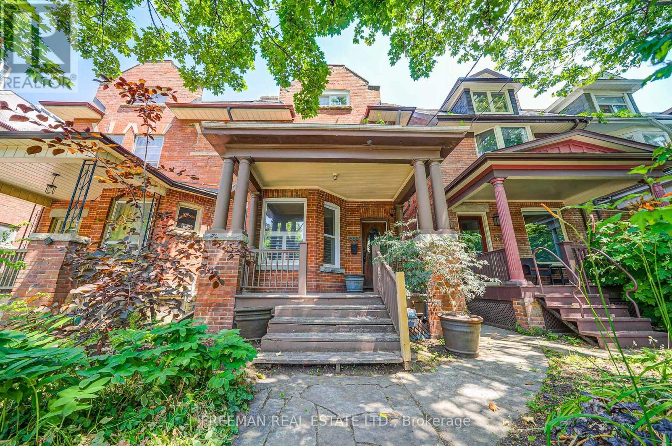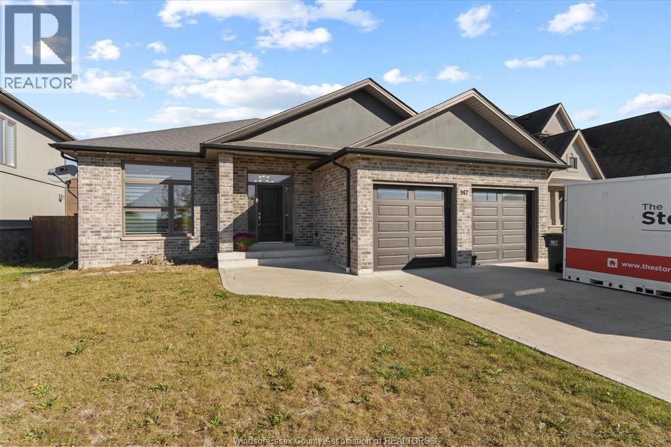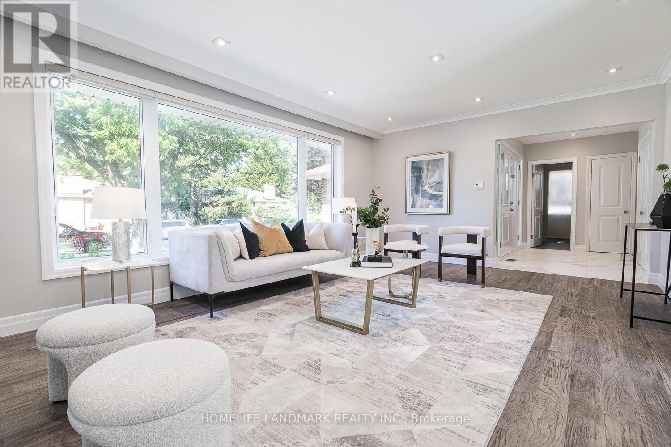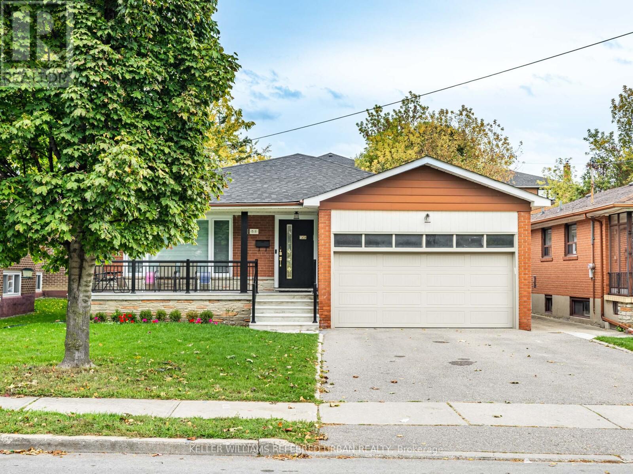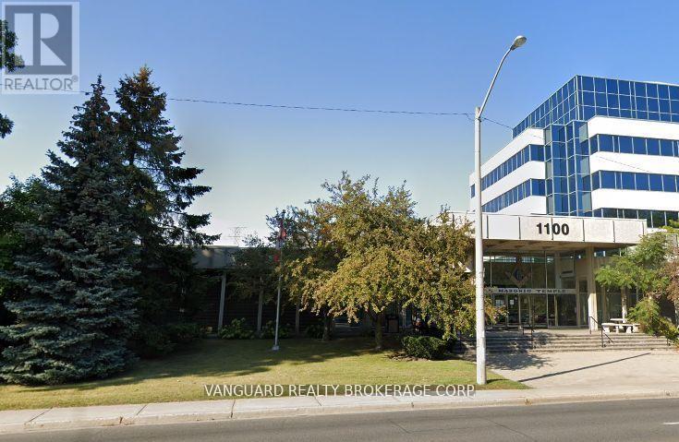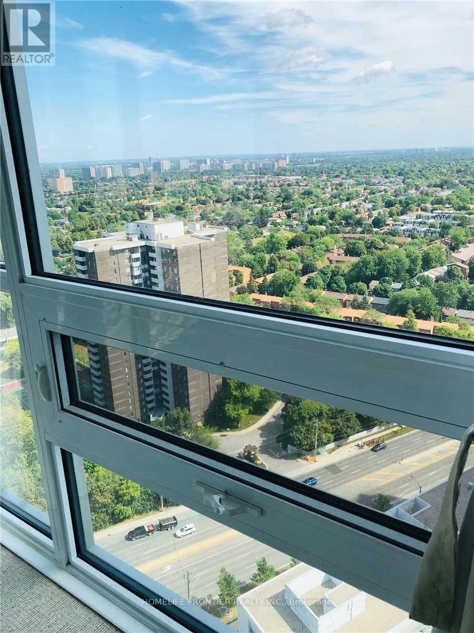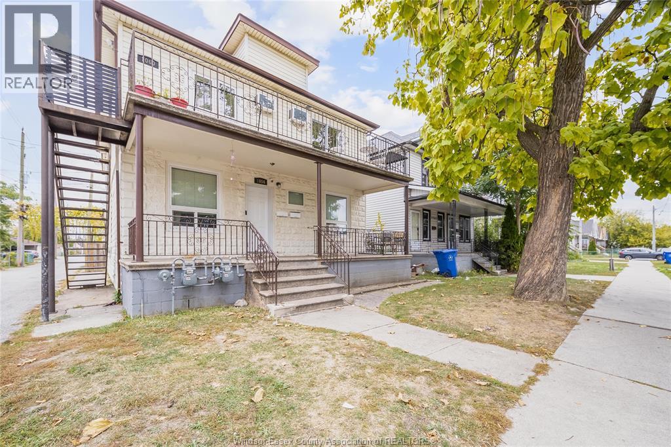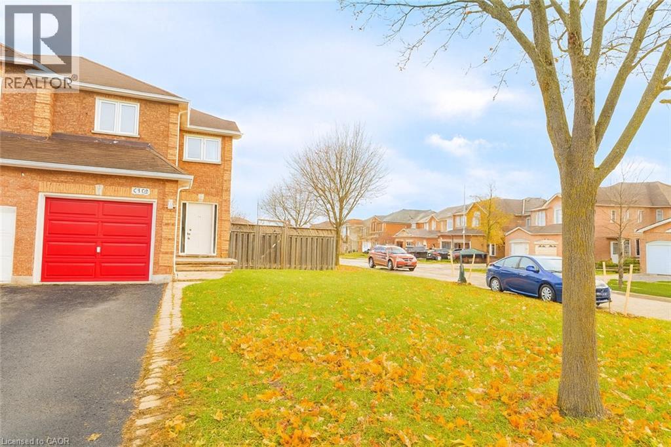(Upper) - 979 Mount Pleasant Road
Toronto, Ontario
This fabulous bright 2 bedroom unit is centrally located just steps away from Mount Pleasant and Eglinton. Easy access to TTC, trendy restaurants. Non-smokers. One year or longer lease preferred. Updated kitchen. (id:50886)
Royal LePage Terrequity Sw Realty
174 Woburn Avenue
Toronto, Ontario
Premium wide lot on coveted Woburn! 36.5x120' Large 3 bed, 4 bath detached home with addition. Brand new flooring throughout, new kitchen cabinetry, granite counters, eat in kitchen. Walk out from the family room to a large private, fenced backyard with mature trees. Large foyer at the front allows for ample storage. Private drive with parking for 3-4 cars. Yard has been landscaped and house has great curb appeal. Living room has a wood burning fireplace. Kitchen has tons of cabinets for storage and pantry. Powder room on main floor. Second floor has main bathroom as well as an ensuite and a walk in closet in the primary bedroom. All three bedrooms are spacious. Some new windows throughout. Furnace and AC are brand new. Steps to subway, transit, shops, restaurants and amenities. Minutes to 401 and easy access to downtown. Schools are John Wanless (K-6), Glenview (7-8) and Lawrence Park CI, Blessed Sacrament CS (K-8) and private school hub. Havergal, TFS, Crescent and Crestwood all nearby. (id:50886)
Royal LePage Signature Realty
34 Edmund Avenue
Toronto, Ontario
Welcome to 34 Edmund Avenue - where timeless charm meets urban sophistication in one of Toronto's most coveted enclaves. Nestled in South Hill, just steps from Lower Forest Hill, this sun-drenched duplex offers spacious principal rooms, a cozy fireplace, and a sleek open-concept kitchen with granite countertops and stainless steel appliances. With ensuite laundry, central air, and parking included, every detail is designed for comfort and convenience. Move-in ready, this home is ideal for those seeking elegance and ease in the heart of the city. Set on a quiet, tree-lined street, you're perfectly positioned near the St. Clair subway and TTC, with easy access to vibrant neighbourhoods like Summerhill, Yorkville, and the Annex. Outdoor enthusiasts will love the nearby Beltline trails and ravines, while food lovers can indulge at Scaramouche Toronto's iconic fine-dining destination known for its exquisite French cuisine and panoramic skyline views. Whether you're strolling through local parks, playing tennis, or exploring boutique shops and cultural landmarks like Casa Loma, this location offers a lifestyle that's both dynamic and serene. Families will appreciate the proximity to top-rated schools such as Brown Junior Public School, De La Salle, The Mabin School, UCC and Bishop Strachan School, along with lush green spaces like Winston Churchill Park/tennis and Wychwood Barns Park. With a perfect blend of nature, culture, and community, 34 Edmund Avenue isn't just a place to live - it's a place to thrive. (id:50886)
Royal LePage/j & D Division
59 Sandy Lake Drive
Leamington, Ontario
OPEN-CONCEPT LIVING AT ITS BEST! This charming brick ranch in the desirable Sandy Lakes subdivision offers 4 bedrooms and 2.5 baths. The main floor features a convenient laundry room, a spacious dining area, and patio doors that lead to a covered deck—ideal for relaxing or entertaining guests. The finished lower level features a large family room, games area, an additional bedroom, and a 2-piece bath with a shower hookup, as well as a generous cold cellar and storage space. Enjoy the outdoors with a greenhouse and a large brick shed featuring a garage door for easy access. In-ground sprinklers and a well pump are present but not currently in use. A comfortable, functional, and inviting home designed for modern family living! (id:50886)
401 Homes Realty
555 Markham Street
Toronto, Ontario
A Re-Mark(ham)-able Opportunity in Little Italy - serious space, superb location, and fully move-in ready. Freshly introduced at a new price, 555 Markham St is a rare blend of history, design, and day-to-day practicality. Nearly 3,900 sq ft across four renovated levels provides generous, flexible space for modern family life. Engineered wide-plank hardwood, updated windows, and abundant natural light set an elegant tone. The expansive kitchen, with a striking island and concealed walk-in pantry, flows to a sunken family room overlooking the private garden. Upstairs, five spacious bedrooms span two levels, including a top-floor bedroom with a deck and skyline views. A finished lower level with excellent ceiling height offers recreation or guest potential, while modern mechanicals, including a Viessmann high-efficiency boiler and ductless A/C, ensure year-round comfort. A two-car garage and completed laneway-suite feasibility study extend the options even further. Now newly priced, vacant, and ready for its next chapter, 555 Markham St is a Re-Mark(ham)-able opportunity to secure lasting space and value in the heart of Palmerston-Little Italy, steps from the subway and the reimagined Mirvish Village. (id:50886)
Freeman Real Estate Ltd.
967 Westwood Drive
Lakeshore, Ontario
Incredible value! Fantastic family home in a sought after neighbourhood in Lakeshore! This unique but functional split level home features a very spacious floorplan with extra tall ceilings on the main floor and offers 3 bedrooms and 3 full bathrooms! Featuring a large kitchen with stainless appliances, dining area and a large family room on the main floor. Upstairs you will find 3 spacious bedrooms and 2 full baths (one being the ensuite). On the lower there is a large rec room/theater room which is insulated for sound, a full bath and a laundry room. The 4th level is unfinished but could add additional living space! Being only 8 years old, this home offers great value and is located in a great school district, close to shopping, medical, parks and trails, waterfront, etc. (id:50886)
RE/MAX Capital Diamond Realty
53 Heathview Avenue
Toronto, Ontario
Immaculate Specious Top to Bottom Renovated Bungalow Nested In The Prestigious Bayview Village! Surrounded by Multi Million Homes. New windows, New Hardwood Flooring And Pot Lights Throughout Huge Window In The L-Shape Living & Dining Room Which Opens Up To The Backyard Oasis With Inground Pool & BBQ Area a Complete Private Backyard. Master Bedroom Ensuite Bathroom, Electric Fireplace on Main Floor, Specious Basement With 2 + Den Bedroom And A Wood Fireplace, Walk-Up to The Backyard. Close to All Amenities, Minutes Away from Earl Haig S.S, Parks, Trails, Mall, Restaurants &Shopping, Community Centre, Tennis Courts, TTC Subway Station, and Highway 401/404.d (id:50886)
Homelife Landmark Realty Inc.
1 - 58 Ranee Avenue
Toronto, Ontario
Welcome to a comfortable and spacious apartment, with many features including massive fireplace in great room for that warm and cozy feel, Bedroom 4 pc. ensuite washroom, laundry facilities, sturdy ceramic flooring, bright lighting etc. Centrally located in the heart of Toronto. Steps to restaurants, shopping, parks, library and public transit (Bus/Subway). Quick access to 400 series highways for a faster commute to work, play and downtown. Parking spot is available for an additional fee. This unit is for a single occupancy or couple only! Looking for an A++, clean, responsible and quiet tenant, who is mindful and considerate of the property's other residents. No smoking, vaping, pets, or social gatherings. (Some photos have been digitally staged) (id:50886)
Keller Williams Referred Urban Realty
1100 Millwood Road
Toronto, Ontario
This Banquet hall/event space is 8,000 sqft, 200 parking spots & 200 seating capacity. Two hall rooms, tables, chairs, dishes, full kitchen and some contracts still in place. Liquor license available. Turnkey operation. Additional expenses to be paid by tenant; 50% of all utilities, 50% of landscaping and snow removal, 50% of realty tax, 50% of insurance, 50% of building operating costs, 100% of garbage removal, 100% interior cleaning and maintenance. (id:50886)
Vanguard Realty Brokerage Corp.
3004 - 275 Yorkland Road
Toronto, Ontario
High Floor With Unobstructed View W/ Balcony, Mins to Shopping Mall, DVP and TTC, Great Facilities, Indoor Pool and Exercise Room, 24hrs Concierge, and Patrol, No Pets, and Non Smokers, Parking P5(5706) and Locker P4( L92 and Room 4) (id:50886)
Homelife Frontier Realty Inc.
1056-60 Niagara
Windsor, Ontario
The opportunity you've been waiting for! Welcome to 1056-1060 Niagara; a large two storey corner lot duplex that offers an incredible investment or a place to live and earn at the same time. Featuring 2 large units all above grade. Main floor offers 4 bedrooms, 1 bath and access to the lower lever. Renovations include newer kitchen, bath, painting and flooring. Presented well, meticulously maintained and turnkey! Separate entrance into the upstairs shows another renovated 2 bedroom unit. Both units host long term tenants who would like to stay. Centrally located off of Walker Rd with quick access to bus stops, major routes and many amenities. Family friendly neighborhood and perfect location to either live or rent. Note: the back driveway has been fenced in; easy conversion back. This massive duplex is being offered on the market for the first time in 10 years and it could be YOURS! Call the listing agent for your own personal showing; call our team & start PACKING! (id:50886)
RE/MAX Care Realty
6798 Bansbridge Crescent
Mississauga, Ontario
Beautiful 3-bedroom, 3-bathroom home offers generous living space on a large lot with a fully fenced backyard-perfect for families. Located in a highly sought-after school district, house is within the boundary area for St Therese of the Child Jesus, an extended French Cathoiic school. This property features a spacious living area and a bright, functional kitchen equipped with stainless steel appliances and ample cabinetry.Enjoy unbeatable convenience with close proximity to top-rated schools, parks, trails, hospitals, shopping, public transit, and major highways. Plus, you're just 7 minutes from Lisgar GO Station for easy commuting.Tenant pays all utilities and hot water tank rental. (id:50886)
Charissa Realty Inc.

