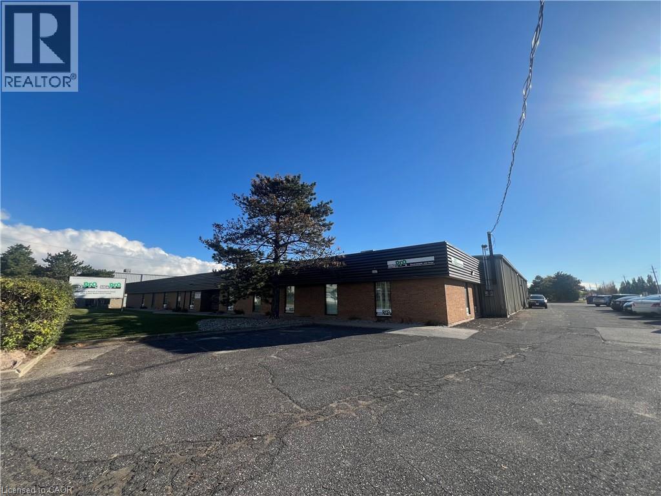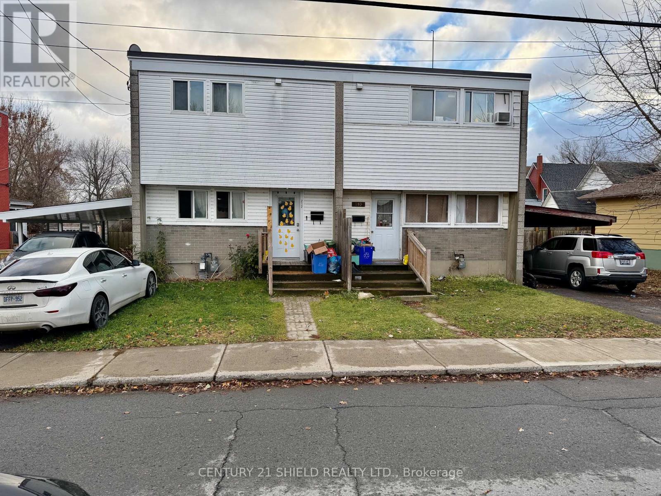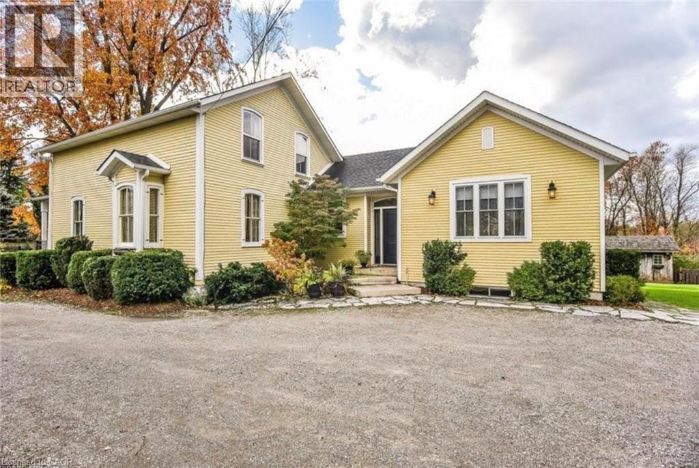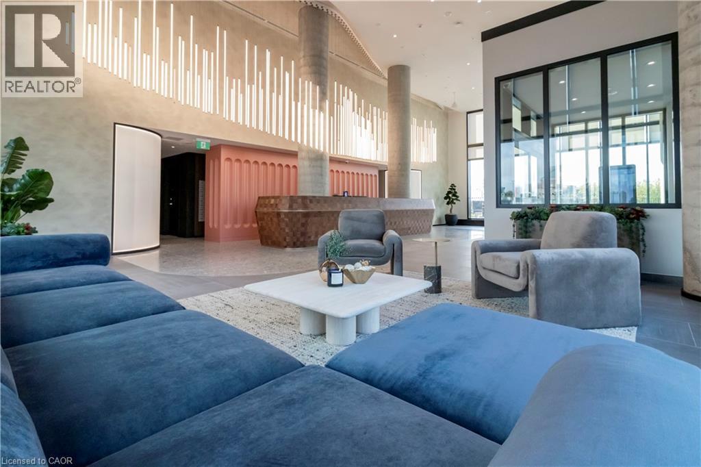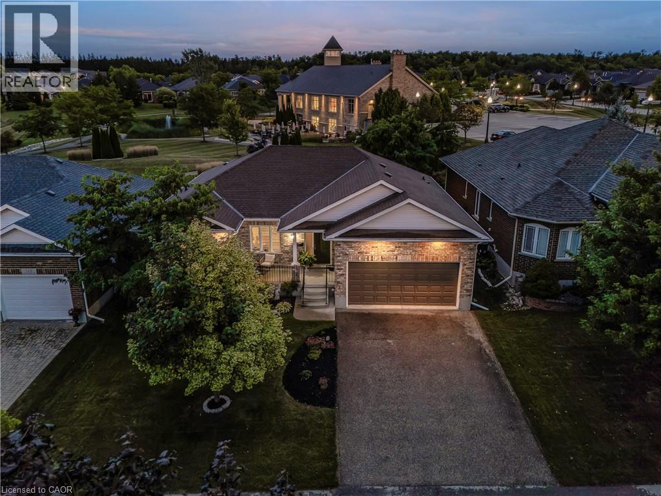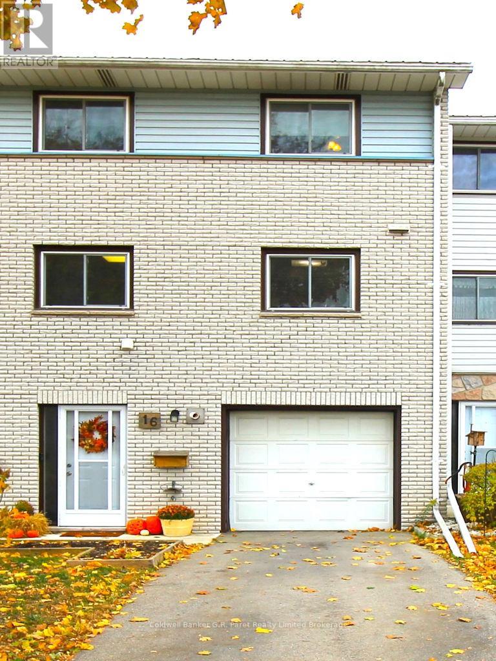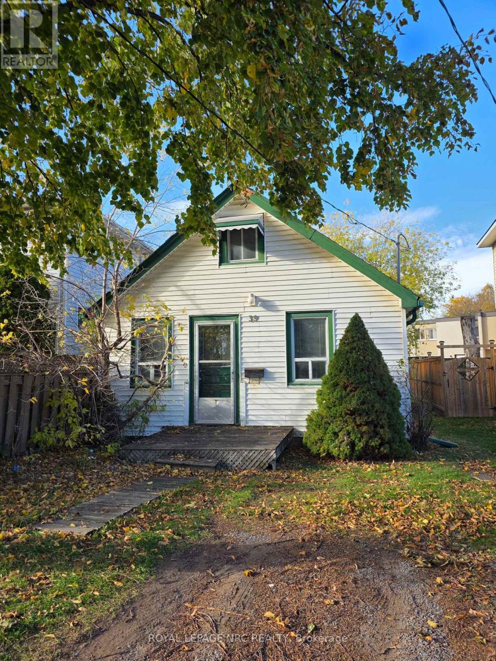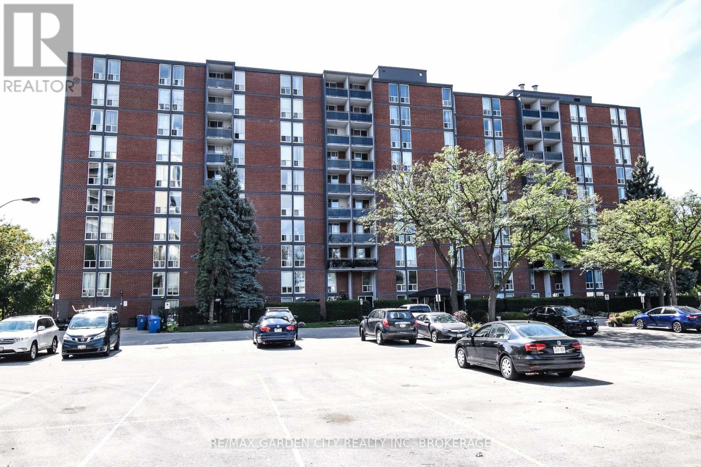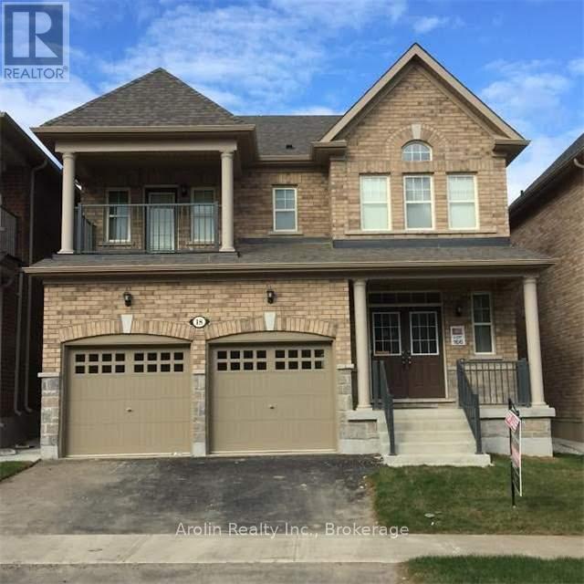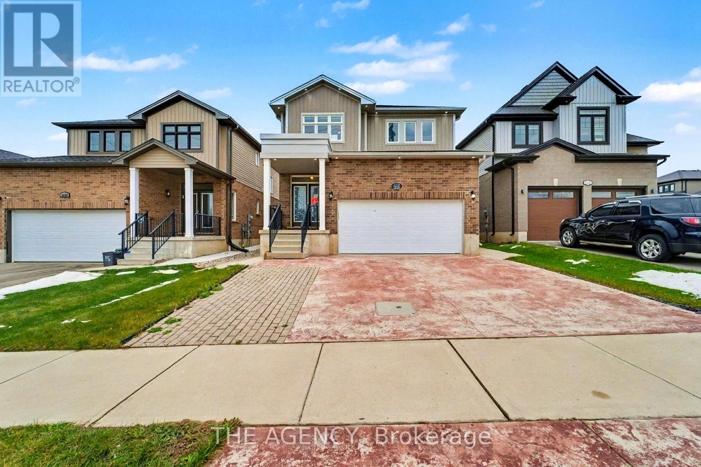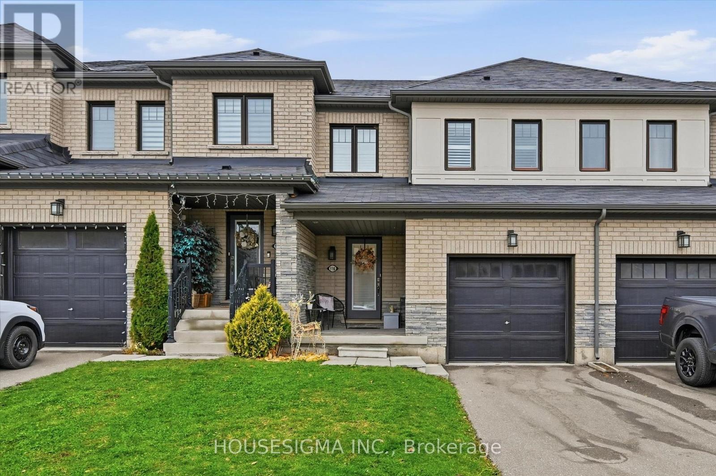362 Dewitt Road Unit# A
Stoney Creek, Ontario
20,00 SF industrial unit with 20' clear height. Prime corner property offers dual access points with excellent exposure and shipping access. Fully sprinklered. M2 zoning permits a wide range of uses. (id:50886)
Colliers Macaulay Nicolls Inc.
210-212 Third Street E
Cornwall, Ontario
Great investment opportunity with this double tenement featuring two three bedroom units. Both units have carports and have been extensively renovated over the last several years. Rents are below market value but property is priced accordingly. (id:50886)
Century 21 Shield Realty Ltd.
4880 Townline Road
Cambridge, Ontario
Now Available for Lease – 4880 Townline Rd, Cambridge Discover the perfect blend of space, comfort, and convenience in this beautifully maintained 4-bedroom, 2.5-bathroom home. Situated on a large lot, this property features a fully fenced yard—ideal for families, pets, or outdoor entertaining. With parking for up to 8 vehicles, you'll never worry about space for guests or extra vehicles. Inside, enjoy a spacious layout with generous-sized bedrooms and modern amenities throughout. Located just minutes from key amenities, schools, and commuter routes, this is a rare leasing opportunity you don’t want to miss! (id:50886)
Keller Williams Innovation Realty
25 Wellington Street S Unit# 2614
Kitchener, Ontario
Welcome to Station Park DUO Tower C featuring a Spacious 1 Bed + Den Suite with Parking and Storage Locker. 561 sf interior + balcony. Open living/dining with modern kitchen featuring quartz counters & stainless steel appliances. Den offers ideal work-from-home flexibility as a private space with a closing glass door off the kitchen. In-suite laundry. Enjoy Station Parks premium amenities: peloton studio, bowling, aqua spa & hot tub, fitness, SkyDeck outdoor gym & yoga deck, sauna & much more. Steps to restaurants, shopping, schools, transit, Google & Innovation District. (id:50886)
Condo Culture Inc. - Brokerage 2
73 Main Street E
Drayton, Ontario
This story-and-a-half century home in the welcoming community of Drayton is an ideal 4 bed, 1 bath home for a growing family at an affordable price. The main floor features a spacious eat-in kitchen with abundant cabinetry and counter space. Enjoy the convenience of main floor laundry and an insulated porch perfect for a home office. The primary bedroom is located on the main level, with three additional bedrooms upstairs providing plenty of space for family or guests. Outside, you'll appreciate the oversized lot with a garden shed, a concrete driveway with parking for three vehicles, an oversized single detached garage (14'x24') offering great storage or workshop potential. This home blends charm, functionality, and small-town living and is ready for you to move in and make it your own! (id:50886)
RE/MAX Solid Gold Realty (Ii) Ltd.
152 Devonshire Drive Unit# 18
New Hamburg, Ontario
Welcome to 152 Devonshire Dr, a beautifully updated home in the coveted community of Stonecroft. This property is one of only a handful of lots offering premium greenspace views-an exceptionally rare find. W/ no rear neighbors & landscaped grounds it provides unmatched privacy & a spectacular setting. An oversized composite deck, perennial gardens, & sweeping views, all w/ southern exposure fills the yard & home w/ natural light. This strikingly beautiful move-in ready home (no renos required!) features new glass panel railings w/ nearly 3,000 SF of finished living space enhanced by approx. $70K in recent updates. A grand great rm w/ vaulted ceilings is anchored by a porcelain-surround gas fireplace & wall of windows framing private greenspace. The kitchen boasts new granite counters and appliances & a lrg centre island, under-cabinet lighting, & integrated dining area w/ walkout to the deck. The den/home office has built-in cabinetry, hickory flrs through the main lvl, new flring in the den, 2nd bath & primary suite. Freshly painted, w/ pot lights, California shutters, & designer light fixtures throughout. The primary suite offers backyard views, dual closets, & a spa-like ensuite w/ barn door, tiled glass shower, & oversized bubbler tub. A 2nd bdrm with vaulted ceiling, 4-pc bath, & laundry/mudrm w/ 2-car garage & yard access completes the main lvl. The finished lower lvl features a spacious rec rm w/ gas fireplace, wet bar w/ full-size fridge+freezer, workshop/hobby rm, 3rd bdrm, & 3-pc bath-ideal for entertaining/guests. Lrg capacity storage rooms offer built-in shelving. Furnace & A/C (2023), roof (2019). At Stonecroft, the lifestyle is as appealing as the home. Residents enjoy an 18,000 SF rec centre w/ indoor pool, fitness, party & games rms, billiards, library, media lounge, tennis courts, & 5 km of walking trails. Stonecroft is Waterloo Region’s premier destination for adult living, combining modern homes, a vibrant community, & a beautiful natural setting. (id:50886)
RE/MAX Twin City Realty Inc.
16 - 129 Concession Street E
Tillsonburg, Ontario
COME ON DOWN............. and Start Building Equity with This Meticulously Maintained 'Home' in the Thriving Tranquil Town of Tillsonburg. This Recently Renovated 1600 Sq. Ft. Condo is in the PERFECT Location for; a first time home buyer, downsizer, or investor. Close to Schools, Parks, the Community Centre and all the Amazing Amenities "T Burg" has to offer. As you enter the home you are greeted with the Flawless Foyer with Wainscoting SHOW CASING the Ambiance of modern updates throughout. The Main Floor Features an Open Concept Dining and Living Room, Making it Perfect for Entertaining. As you Continue Upstairs you are greeted with a tastefully redone Washroom with modern upgrades along side 3 Generously sized Bedrooms; Perfect for the growing family or to add an office. The master Bedroom Contains His and Her closets. Downstairs Boasts a Large 2nd Living Room (or Great Room) with a Gorgeous Gas Fireplace and walk out to a Freshly Updated Patio and Fashionable Flower Beds for your Leisure. More bonuses include your own private parking including a garage as well as Visitor parking, Exterior Maintenance (No cutting Grass) as well as Windows, Roof and common areas included in the condo fees. This Heavenly 'Home' Could be ALL YOURS... but only... IF THE PRICE IS RIGHT (id:50886)
Coldwell Banker G.r. Paret Realty Limited Brokerage
39 Manchester Avenue
St. Catharines, Ontario
This charming home offers incredible potential for those looking to add their personal touch. The main floor features a cozy family room, functional kitchen, primary bedroom, and full bathroom, while the upper level includes two additional bedrooms - perfect for family, guests, or a home office. Enjoy a beautiful backyard ideal for relaxing or entertaining, and convenient front parking for one vehicle. With a little TLC, this property can truly shine and become the perfect place to call home. (id:50886)
Royal LePage NRC Realty
811 - 75 Glenburn Court
Hamilton, Ontario
Welcome to this bright and spacious 2-bedroom condo, perfectly situated on the 8th floor with gorgeous views from your private balcony. This move-in-ready unit offers a seamless open-concept layout, featuring an oversized living room, dining area, and kitchen with plenty of space for entertaining. Both bedrooms are generously sized, complemented by the convenience of in-suite laundry and a dedicated locker for extra storage. Enjoy the comfort and ease of condo living with quick access to the QEW, public transportation, and nearby walking trails. Relax, unwind, and simply move in this condo is ready for you to call home. (id:50886)
RE/MAX Garden City Realty Inc
18 Gastonia Road
Brampton, Ontario
4 Bedroom + 3 Full Washrooms Detached House. Finished To Perfection W/Attention To Every Detail!! Impressive 9Ft Ceiling On Main Floor!! Double Door Entry, Hardwood Floor No Carpets. 3 Full Bathrooms On Second Floor. All Bedrooms Attached To Washrooms. Tenant To Pay 70% Utilities. This is a Two Car Garage House. There are two parkings in the Garage and 4 Parkings outside on the driveway. Out of these six Parkings two are for Basement. (id:50886)
Arolin Realty Inc.
2356 Constance Avenue
London South, Ontario
Welcome to 2356 Constance Ave. This stunning 4+2 bedroom 2-storey detached home offers a perfect blend of comfort, elegance, and functionality. Ideally located just minutes from Highway 401, scenic riverside trails, and everyday amenities, this 2019-built home showcases exceptional craftsmanship and thoughtful upgrades throughout. Step inside to an open-concept main floor living space featuring 9-foot ceilings, pot lights, a sun-filled living room overlooking the backyard, and continuous flooring that flows seamlessly from room to room, enhancing the sense of space and cohesion. The gourmet kitchen boasts granite countertops, a walk-in pantry, and a large island perfect for entertaining. Upstairs, discover four spacious bedrooms, including a primary suite with a walk-in closet and a luxurious 5-piece ensuite, plus the convenience of second-floor laundry. The finished 2-bedroom basement apartment has its own kitchen, laundry, and private entrance. This basement offers incredible versatility for extended family or potential rental income. Outside, enjoy a stamped concrete driveway, fully fenced backyard, and a large 10x10 shed ready for your outdoor needs. (id:50886)
The Agency
116 Scarletwood Street
Hamilton, Ontario
Welcome to this well-cared-for home in the heart of Stoney Creek, ideally located near schools, parks, shopping, and major highways. Set in a family-friendly neighbourhood, the main level offers a bright, open-concept layout with California shutters, pot lights, and stainless steel appliances, along with a hardwood staircase that adds warmth and style.Upstairs features three spacious bedrooms, including a comfortable primary suite with its own ensuite. The home is thoughtfully maintained and designed for modern living, complete with a fully fenced backyard perfect for families and outdoor enjoyment. (id:50886)
Housesigma Inc.

