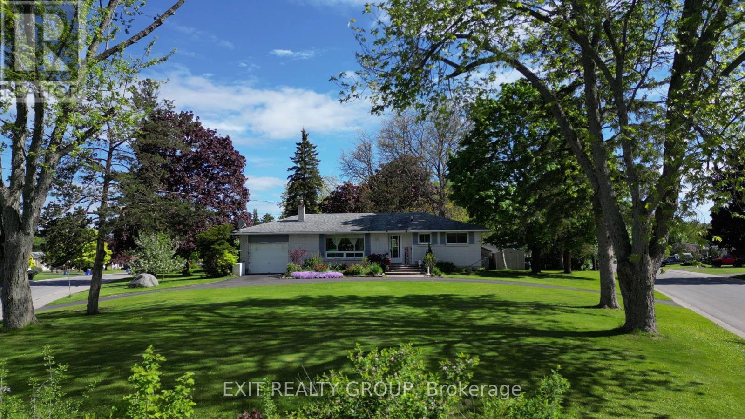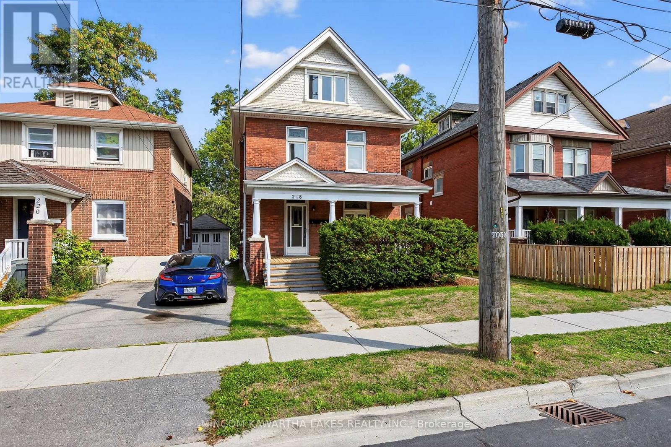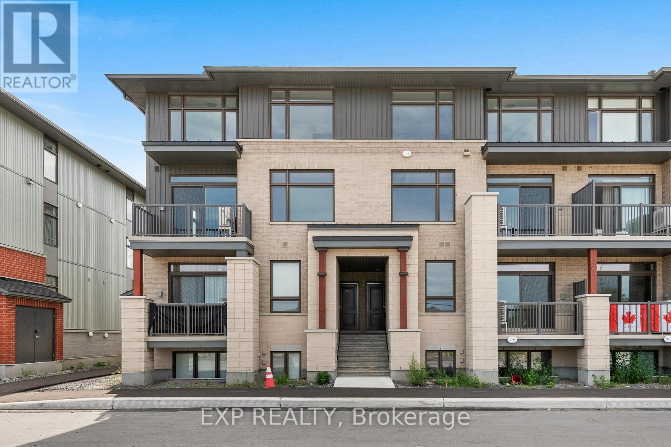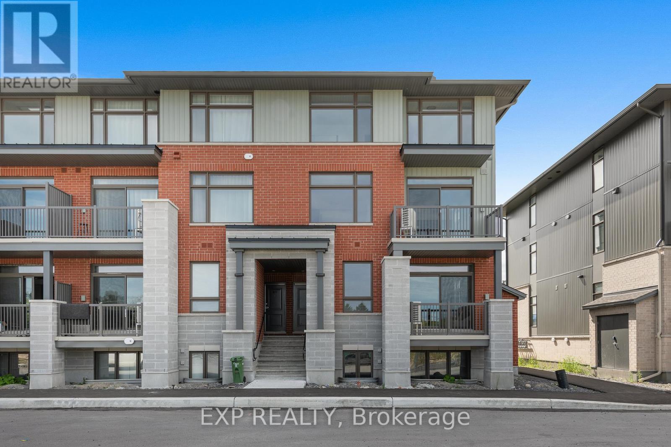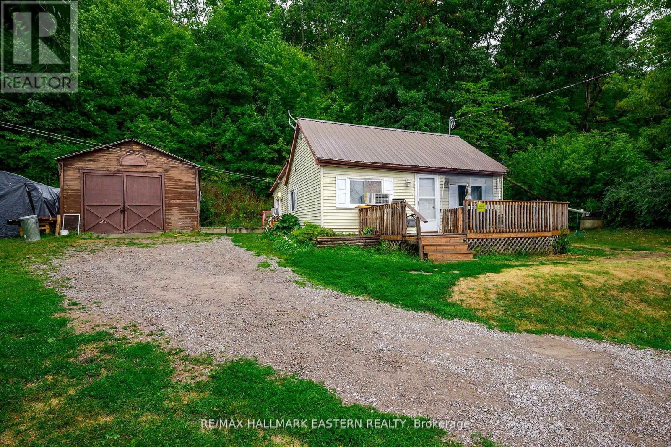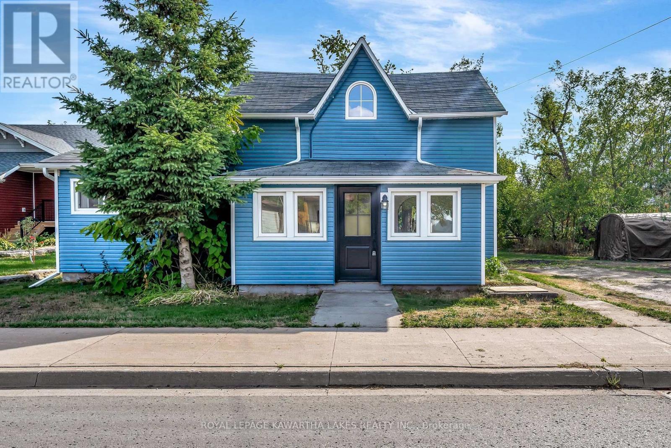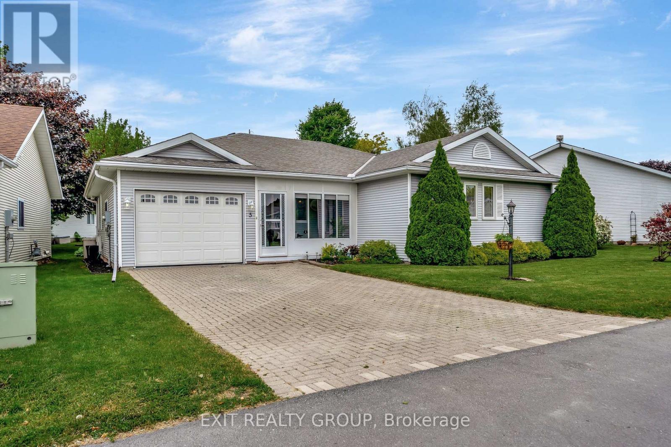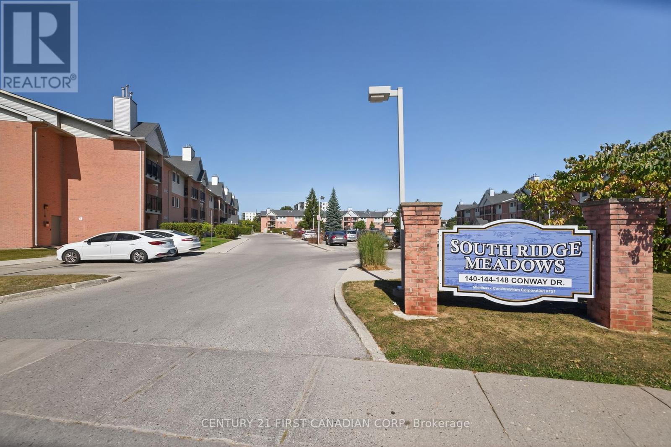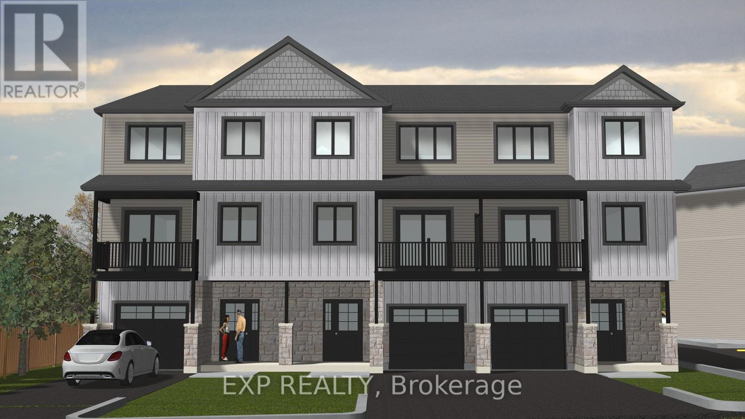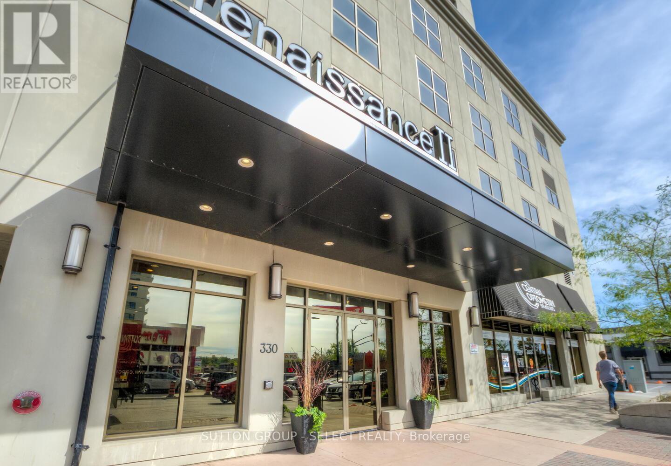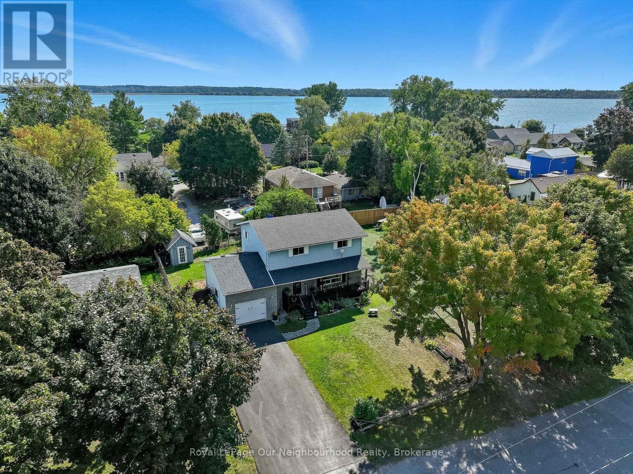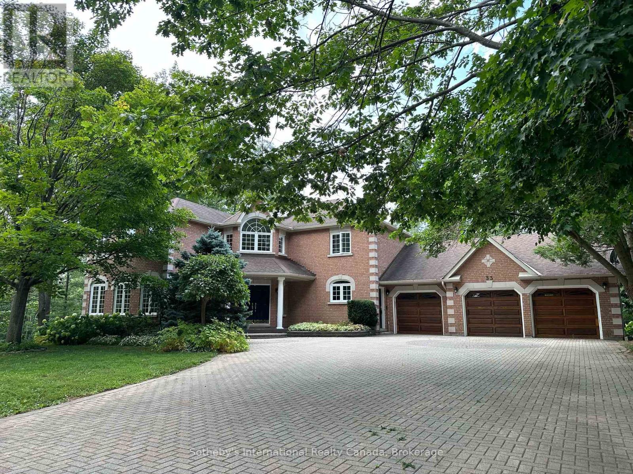12 Nelson Street
Quinte West, Ontario
This property is ideal for investors or families seeking space for extended family members. Upon arrival, the U-shaped paved driveway welcomes you with a spacious front lawn and perennial gardens flanking the stone steps. Inside, you'll find a large L-shaped living room adjacent to a dinette area, which flows seamlessly into the kitchen. The open-concept dinette features sliding glass doors leading to the backyard. The kitchen is equipped with a new quartz countertop, updated sink, stylish backsplash, and a recently installed osmosis water filter. A convenient side door from the kitchen provides access to both the basement and the garage. The 1.5-car garage includes a remote-control door opener and storage shelves at the rear for additional items. A man door offers a secondary entrance to the backyard, presenting an opportunity to convert the basement into a legal apartment if desired. The lower level boasts an open-concept kitchenette, dining area, and a spacious living room, along with two bedrooms. The utility/storage room provides ample shelving for organization. A four-piece bathroom is conveniently located between the bedrooms. The backyard is perfect for outdoor enjoyment, featuring a main-level deck off the dinette - ideal for barbecuing and a lower deck surrounded by vibrant flowers, offering a tranquil space to unwind. This home truly accommodates a variety of lifestyles and is ready to be your next "Home Sweet Home." (id:50886)
Exit Realty Group
218 Aylmer Street N
Peterborough, Ontario
Century Duplex with Character & Modern Updates. Investors and Multi-family Buyers take note. Step into timeless charm with this beautifully maintained century duplex, filled with character details like original stained-glass windows, large verandah and stunning brick work. Recent upgrades include a new roof, furnace, porches, and fresh paint offering both beauty and peace of mind. Each unit offers 2 bedrooms, with separate entrances and plenty of living space. The upper unit is currently vacant, giving new owners the opportunity to set their own rent or move right in, while the main floor unit is already established with its own private entrance. The finished basement, with a separate entrance, additional bedroom, living area and bathroom, adds even more versatility and potential. This versatile property features parking for up to 4 cars, making it ideal for multi-family living or income potential. Located in the heart of the city, this home offers a walkable lifestyle just steps to the YMCA, Little Lake, shopping, restaurants, cafs, city bus station, music festivals, farmers markets, bike trails and more! A 5 minute drive to Costco, shopping plazas and Lansdowne Place Mall and with easy highway access, this home presents opportunity to investors and multi-family buyers alike. A rare find in the heart of the city for a move-in-ready, meticulously duplex that blends historic charm with modern updates in an unbeatable location. Roof, furnace, paint 2024/2025 (id:50886)
Mincom Kawartha Lakes Realty Inc.
1005 Silhouette Private
Ottawa, Ontario
This home is generously sized to accommodate an open-concept living space with private walk-out balcony, dining room, modern kitchen plus island, main floor powder room and a practical nook/tech station perfect for homework or WFH days!You can easily imagine yourself enjoying slow mornings on your balcony, sipping on a warm cup of coffee or tea, curled up with a book.(or endlessly scrolling your social feeds). Enjoy a quick bite to eat while sitting at your kitchen island before starting your day and host weekend gatherings with family and friends in a functional layout designed for entertaining! The upper-level features 2 spacious bedrooms, 2 full bathrooms, and second floor laundry! Conveniently located minutes from shopping, retail and the 416. (id:50886)
Exp Realty
815 Silhouette Private
Ottawa, Ontario
This corner unit is generously sized to accommodate an open-concept living space with private walk-out balcony, dining room, modern kitchen with quartz countertops plus island, main floor powder room and a practical nook/tech station perfect for homework or WFH days!You can easily imagine yourself enjoying slow mornings on your balcony, sipping on a warm cup of coffee or tea, curled up with a book... (or endlessly scrolling your social feeds). Both the kitchen and all bathrooms feature quartz countertops, providing a sleek modern aesthetic that is easy to maintain. The lower-level features 2 spacious bedrooms and 2 full bathrooms (wow)! the primary ensuite has its own bath and both rooms have large windows that let in loads of natural light. Conveniently located minutes from shopping, retail and the 416. (id:50886)
Exp Realty
4991 County Road 30 Road
Trent Hills, Ontario
Looking to get into the real estate market? This 2-bedroom, 1-bathroom bungalow is the perfect opportunity to roll up your sleeves and make it your own. Set in the heart of Campbellford, this quaint home features a metal roof, a spacious kitchen, a cozy pellet stove for those chilly evenings, nice size front deck and a garage ideal for storage or workshop space. While the property could use some minor TLC, it offers great potential at an affordable price point. With single-level living and a manageable footprint, its a smart choice for first-time buyers, downsizers, or anyone looking for a small project. Step outside and you're only minutes from everything Campbellford has to offer hiking at Ferris Provincial Park, the Ranney Gorge Suspension Bridge, famous treats at Dooher's Bakery, local cheeses at Empire Cheese, and the vibrant shops and restaurants of downtown. Here's your chance to put down roots in a welcoming community while enjoying the value of home ownership. (id:50886)
RE/MAX Hallmark Eastern Realty
19 Prince Street E
Kawartha Lakes, Ontario
Cute and Cozy Family Home that Packs a lot of Punch! 19 Prince St E is a great opportunity to find the starter home you've been waiting for! With 3 bedrooms (one on the main floor) and a great open concept living space, there's room for the whole family, while keeping you on budget! With all new siding, updated windows and doors, a new deck, upgraded plumbing and a new hot water tank, you can move in and enjoy home ownership without being burdened by needed upgrades or repairs. With abundant character, and bonus spaces to make living easy (enclosed front porch entry with mudroom potential and added office space or hobby den beyond the kitchen) you can let your imagination run wild with all the ways this house can become home for you! Located walking distance to all of Bobcaygeon's amenities, with a park sized yard and lots of parking, make sure 19 Prince St E is on your list of homes to see this weekend! (id:50886)
Royal LePage Kawartha Lakes Realty Inc.
5 Cretney Drive
Prince Edward County, Ontario
EXIT TO THE COUNTY! Adult community of Wellington on the Lake. Land Lease. This unit has 2 large bedrooms, both with walk-in closets. 2 full bathrooms. Closed in Sunroom and great back deck with a yard surrounded by mature trees and bushes that encourage the birds to welcome you to the morning with their songs. The owner has been meticulous about the maintenance on this home. Modified to make the home brighter with French doors and installed new garage door in 2024, New Furnace and Air Conditioner in 2020, New roof 2015. Wellington on the Lake offers an inground heated swimming pool, tennis/bocce ball courts, lawn bowling, horseshoes pitches, shuffleboard, woodworking shop, snooker room and many clubs to join. The Millennium Trail and golf course is within easy walking distance. The Village of Wellington has everything you need and the County is full of award-winning wineries, breweries, restaurants and beaches. It's like you are on holiday every day. Come see what Wellington on the Lake has to offer. Come EXIT to the County. (id:50886)
Exit Realty Group
92 - 144 Conway Drive
London South, Ontario
Welcome to South Ridge Meadows! This beautifully maintained top-floor 2-bedroom unit offers 879 sq. ft. of thoughtfully designed living space, plus a private 51 sq. ft. balcony with peaceful northern exposure--perfect for morning coffee or evening relaxation.Step inside to a spacious tiled foyer that opens into a bright and functional galley kitchen, complete with 3 appliances, a separate filtered drinking water tap (installed in 2025), mosaic tile backsplash, under-cabinet lighting, and tile flooring. The kitchen flows into the open-concept dining and living area, featuring tile & luxury vinyl plank flooring and a cozy gas fireplace--ideal for those chilly winter days. The living area also provides direct access to the updated balcony. Down the hall, you'll find two generously sized bedrooms with warm carpet floors and ample closet space. The updated full bathroom (2023) showcases a tiled walk-in shower, large-format tile floors, a modern vanity, new faucet, and a new toilet. Additional features include in-suite laundry and a large in-unit storage room.This well-managed complex offers plenty of surface parking and a refreshing outdoor pool for residents to enjoy in the warmer months. Recent building upgrades include new tile and carpet flooring in the lobby & hallways, a new elevator, updated unit doors and hardware--adding to the overall appeal and peace of mind. Conveniently located near White Oaks Mall, Food Basics, Costco South, a wide selection of restaurants, banks, and just minutes from Hwy 401. Outdoor lovers will appreciate the nearby network of scenic walking paths, stretching from Exeter Road to Jalna Blvd, passing through White Oaks Park and Rick Hansen baseball fields. Don't miss this opportunity to own a move-in ready condo in a fantastic location. (id:50886)
Century 21 First Canadian Corp
325 Voyageur Place
Russell, Ontario
Be the first to live in this modern row home in Embrun, designed for comfort, style, and convenience. Enter through your own private entrance with direct access to the attached garage, then step up into a bright open floor plan featuring a modern kitchen and inviting living space perfect for everyday living and entertaining. Upstairs, enjoy two bedrooms, one of which comes with an ensuite, and the convenience of in-unit laundry. Attached garage + 1 parking space (extra parking available with other units) Premium finishes throughout. Thoughtfully designed for energy efficiency, providing modern comfort and lower utility costs. All appliances included (tenant pays hydro & water) Located steps to the New York Central Recreational Trail, you'll have direct access to a 10km fully paved, multi-use path thats perfect for walking, running, cycling, and rollerblading. Easily walk to Yahoo Park with the splash pad, Jean Coutu, a medical centre, local shops, restaurants, schools, and everyday amenities. With the charm of Embrun's family-friendly community and the convenience of a brand-new build, this home offers the best of both worlds. Don't miss your chance! Secure your spot today in this exciting new development! (id:50886)
Exp Realty
1110 - 330 Ridout Street N
London East, Ontario
IMMACULATE! Shows like new! This beautiful 1 bedroom plus den (can be used as a second bedrm) is ready for occupancy anytime! Situated on the 11th floor boasting an open concept plan with a rich designer maple kitchen with quartz tops, pot lighting, crisp white backsplash, breakfast bar built-in microwave and stainless appliances. Large living rm area with fireplace and sunny balcony access. Beautiful primary bedroom with mirror closet doors and large windows. 4pc bath with quartz tops and gleaming white tub/shower combo. Main floor den or 2nd bedrm with double french doors. Laundry in unit - stackable front loaders. Its all here! Custom roller blinds included. Low monthy fee $390.86 includes heating/cooling and water. Special features of this building include: fitness centre, library, media room, billiards lounge, dining and prep kitchen, terrace and guest suites for overnight visitors and a parking spot for them to use. Enjoy incredible views from the 11th floor private balcony and walk to concerts, hockey games, local downtown park and events, the Covent Garden Market, a dozen or more fine restaurants and so much more! View today! You don't want to miss this one! (id:50886)
Sutton Group - Select Realty
17 Elgin Street W
Brighton, Ontario
Welcome to this beautiful 4 bedroom, 2 bathroom family home on a quiet side street in Gosport, one of Brighton's most charming neighbourhoods on the shores of Brighton Bay. The main level features a comfortable living room that flows into a beautiful kitchen with island seating and a full-sized dining area. You'll also find a convenient main-floor bathroom and direct access to the rear deck and fully fenced yard; ideal for summer entertaining. Upstairs you'll find four large, bright bedrooms with generous closets (two with double closets) and a second full bathroom. The lower level adds valuable living space with a huge family room complete with a built-in bar and a separate flexible room that can serve as an office, guest quarters or whatever your family needs it to be. Rounding out the basement is the laundry area, abundant storage and easy utility access. Outside, beautiful mature trees provide shade, and the attached garage offers interior and exterior access plus a backyard shed provides handy storage. Recent upgrades include central air (2024), Kitchen Appliances (all under warranty) and many others in the last 6 years. A stone's throw to the park and playground, and a few minute's walk from the lake, marina, restaurant and public boat ramp. A beautiful home in a terrific location, this is a wonderful choice for any family! (id:50886)
Royal LePage Our Neighbourhood Realty
33 Edgecombe Terrace
Springwater, Ontario
Discover exceptional luxury in one of Springwater's premier and sought-after neighbourhoods. Situated on the largest and most private lot on the street, this magnificent home offers over 6,200 sq. ft. of total living space, including a bright and expansive walk-out lower level with 9' ceilings. With an impressive 4,500 sq. ft. above grade, this residence is notably larger than any other home in the area, offering a rare combination of size, privacy, and elegant design. Step into a grand open-concept layout highlighted by a circular staircase connecting all levels through a stunning open foyer. Each of the spacious bedrooms features its own private ensuite, providing ultimate comfort and personal space for both family and guests. The primary suite spans the entire rear of the home, boasting his and hers walk-in closets and a luxurious spa-inspired ensuite complete with dual showers and heated floors - a true sanctuary of relaxation. The lower level is designed to impress, featuring full-sized windows throughout including the bedroom allowing natural afternoon and evening light to flood the space. Outside, the interlock stone driveway offers parking for at least 10 vehicles, leading to an oversized triple-car garage with ample room for vehicles, storage, and hobbies. The expansive backyard is a blank canvas for your dream outdoor retreat whether that's a custom pool, garden oasis, or entertaining pavilion. This is more than just a home its a rare opportunity to own a truly outstanding property in a desired Springwater location. To fully appreciate the scale, quality, and privacy this home offers, a personal viewing is essential. This property is on a private well and is not subject to municipal water restrictions. (id:50886)
Sotheby's International Realty Canada

