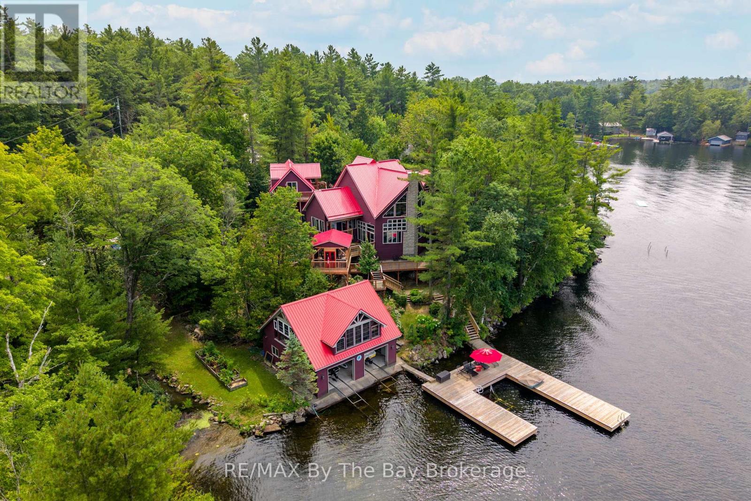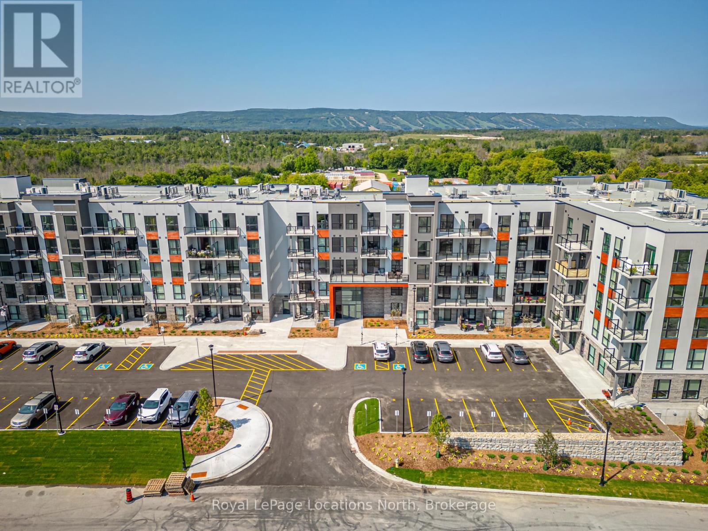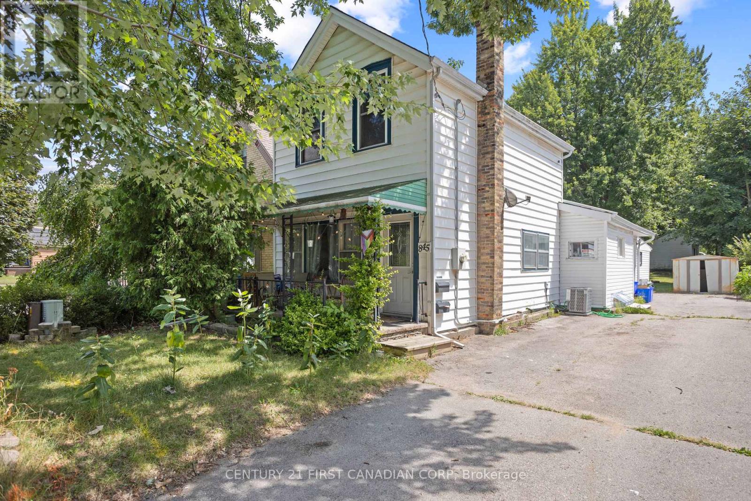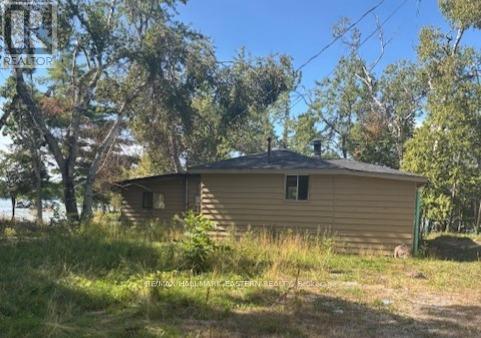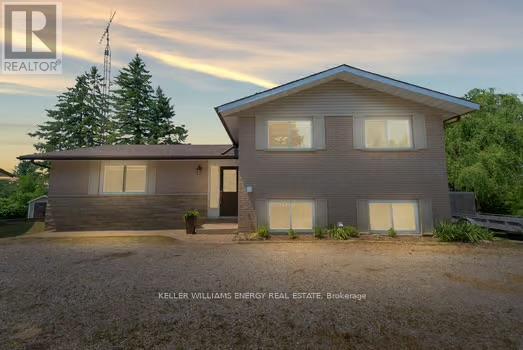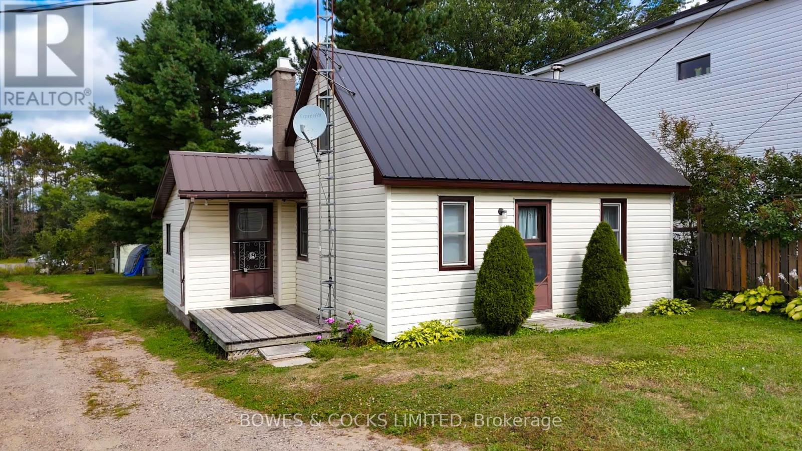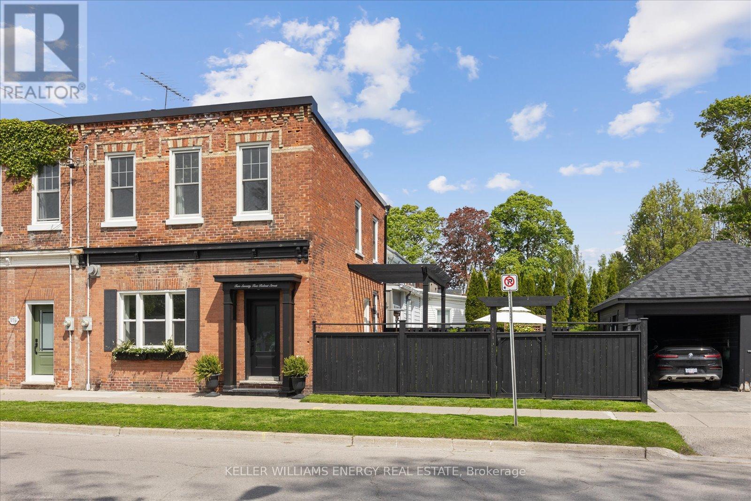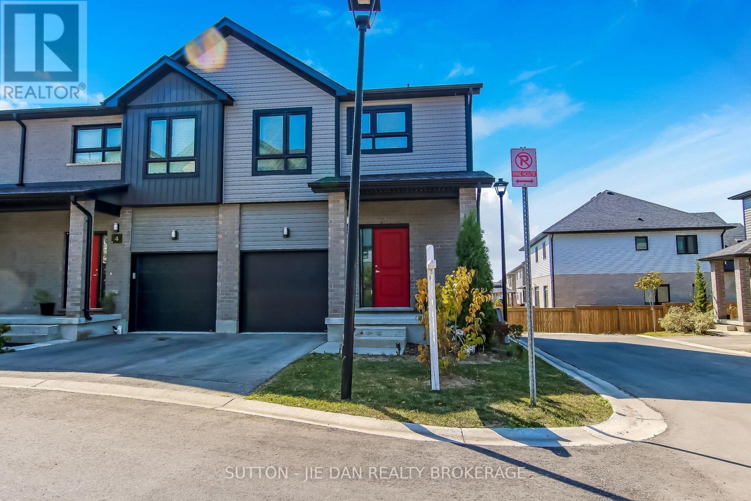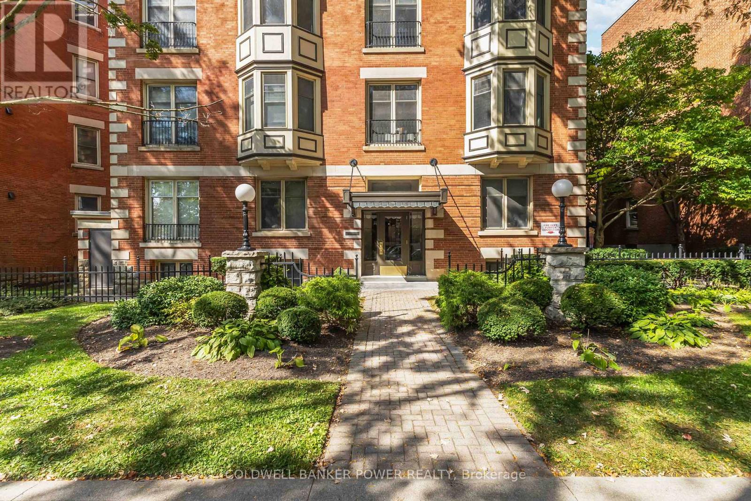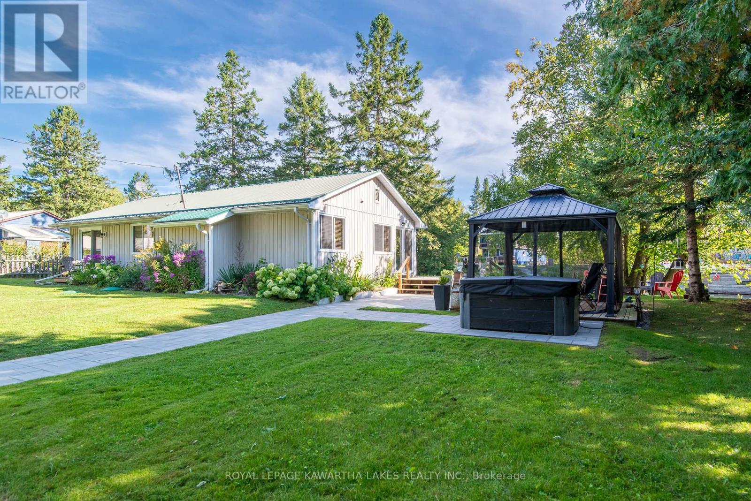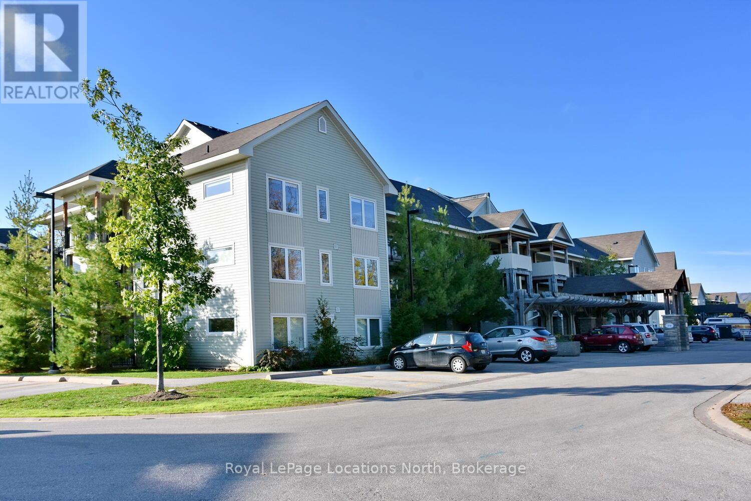4104 East Shore Road
Severn, Ontario
Discover your waterfront sanctuary where exceptional craftsmanship meets pristine natural beauty. This stunning 3-bed, 3-bath home showcases superior construction throughout, featuring an open concept design that connects living spaces while maximizing the breathtaking water views through expansive windows that flood the interior with natural light.The heart of this home centers around a massive stone fireplace, creating a focal point perfect for cozy evenings after days spent on the water. The thoughtful layout includes generous guest accommodations, ensuring friends and family feel welcome during their lakeside retreats. Multiple ceiling fans provide comfort during warm summer months, while the winterized construction allows for year-round enjoyment.Step outside to experience the magic of waterfront living. The property has an array of outdoor amenities, including a large dock perfect for mooring watercraft, a convenient double marine rail for easy boat launching, and your own private boathouse for secure storage. Gloucester pool offers refreshing swims, scenic water views and access to Georgian Bay and Severn River, while the screened patio provides bug-free relaxation during summer evenings.Multiple decks create various outdoor entertainment zones, complemented by beautifully maintained gardens that add natural charm to the landscape. A practical shed offers additional storage for outdoor equipment and seasonal items.Privacy is paramount here, with the secluded location ensuring peaceful mornings with coffee overlooking the water and tranquil evenings watching spectacular sunsets. Whether you're an avid boater, swimming enthusiast, or simply someone who appreciates the finer things in life, this property delivers an unmatched combination of luxury, functionality, and natural splendor.This is more than just a house it's your gateway to the ultimate waterfront lifestyle, where every day feels like a vacation and memories are made to last a lifetime. (id:50886)
RE/MAX By The Bay Brokerage
422 - 4 Kimberly Lane
Collingwood, Ontario
BRAND NEW CONDO AVAILABLE. Welcome to Royal Windsor Condominiums. This Upgraded VICEROY condominium with 1050 sqft featuring a 2 bedroom floorplan, 2 bathrooms in a very quiet location in the building with a north- west facing balcony and views of the ski hills at Blue Mountain Resorts. Together with one assigned underground parking space and locker facilities located on the fourth floor steps from the condo unit. The amenities available at the Community of Balmoral Village include a Club House, Community BBQ, Exercise Room, Games Room, Media and Party Rooms, Pool and Roof Top Patio. Move in and be ready to enjoy the ski season, amazing sunsets and all that Collingwood and the surrounding area has to offer. Some photos are virtually staged. (id:50886)
Royal LePage Locations North
845 Queens Avenue
London East, Ontario
Income Opportunity in OEV! This versatile property features two separate living spaces a renovated 1-bedroom + den rear unit (vacant) and a 2-bedroom front unit with solid tenants in place. Each unit includes a full bathroom, and the rear unit boasts a cozy gas fireplace in the living area. Shared laundry with dual secured access offers convenience and privacy. The deep backyard has excellent potential for an ADU (Accessory Dwelling Unit) with shared driveway parking. Ideal for investors or first-time buyers looking to offset their mortgage with rental income. Located close to downtown, shops, restaurants, and transit (id:50886)
Century 21 First Canadian Corp
10 Fire Route 14b
Trent Lakes, Ontario
Welcome to 10 Fire Route 14 B. Located on beautiful Lower Buckhorn Lake which is par of the Trent Severn waterway. Nestled on a .6 acre Peninsula lot with over 700 ft of waterfront you'll find a quaint 3 season cottage with 3 beds and on bath. With some TLC this cottage could be the perfect spot to start creating those lasting family memories at the lake. Or if you desire a few more creature comfort this could be the perfect spot for a new home or cottage. This property is very unique with its panoramic 180 degree views of the water. Cross over the small foot bridge to your own private peninsula where you'll find a Bunkie for extra guests and a large granite fire pit for camp fires. Enjoy fishing, swimming and boating all from your back yard! 10 minute drive to Buckhorn for the grocery stores, restaurant's and so much more. Book your private showing today and come see all this property has to offer! (id:50886)
RE/MAX Hallmark Eastern Realty
192 Grandview Drive
Alnwick/haldimand, Ontario
Enjoy spectacular sunsets with a panoramic view of beautiful Rice Lake from the large deck of this custom 3-level home on just over an acre! Entry level features welcoming Foyer, Primary BR with 2 piece ensuite, Second BR with W/I closet, 3 piece Bath, 3 linen closets! plus W/O to deck. Relax by the fireplace in the large Great Room with expansive views of Rice Lake. Freshly painted with beautiful finishes throughout! Generous Dining Room with crown molding and large windows. Kitchen features granite counter, SS appliances. The lower level Family Room features a Second Fireplace, large windows and W/O to a covered patio. This level also has a walk-through closet and 4 piece bath, giving this area potential as a Primary Suite. There is plenty of storage in the crawl space which is accessed from the Great Room. The Generator Sub Panel is located in the Utility/Laundry Room. The driveway will accommodate 6 vehicles. Detached 1.5 car garage. Second Driveway at North end of property is perfect for boat or utility storage. DOCK ACCESS TO RICE LAKE! (id:50886)
Keller Williams Energy Real Estate
33023 Highway 62
Hastings Highlands, Ontario
Charming Story-and-a-Half Home with Big Backyard - Located right on the main street, this cozy story-and-a-half home is full of potential and ready to welcome its next family. With a large backyard, single-car garage, and handy storage shed, there's plenty of room to enjoy both inside and out. The property shares a fence with the public school, making it a fantastic spot for families. Practical features include a drilled well, a newly installed propane furnace, and a shared driveway with the neighbour. While this home is ready for some updates, it offers a wonderful opportunity to create your own style and add value. If you've been searching for a home with charm, space, and convenience, this little gem is waiting for you! (id:50886)
Bowes & Cocks Limited
272 Ridout Street
Port Hope, Ontario
Heritage Elegance Meets Modern Refinement in the Heart of Port Hope. Built in 1870 and fully restored with impeccable attention to detail, this distinguished red brick residence is a rare offering in the historic Old English Town of Port Hope. Nestled among mature trees and just a short stroll from the boutiques, cafes, and charm of downtown, it offers both timeless appeal and everyday convenience. Inside, 10-foot ceilings, original high baseboards and casings, and oversized south-facing windows preserve the homes historic character, while luxurious finishes provide modern sophistication. The open-concept living and dining area features a classic fireplace and flows effortlessly into a custom kitchen with quartz countertops, a striking black herringbone marble backsplash, centre island, and drawer-in-drawer cabinetry designed for seamless organization. Upstairs, natural light pours into three spacious bedrooms. The spa-inspired main bathroom is a true retreat, complete with heated floors, an oversized custom glass shower and herringbone marble, rainfall head, and a Toto Washlet for added comfort. Every modern detail has been carefully considered - smart switches and outlets, updated plumbing to the main hookup, and new electrical in the kitchen and baths ensure effortless day-to-day living. Step outside into a beautifully landscaped backyard sanctuary. A generous deck is perfect for barbecuing and entertaining, while mature hydrangeas and spotlighted trees create an enchanting atmosphere at night. Whether hosting guests or enjoying a quiet morning with the birdsong, the outdoor space feels both intimate and expansive. Fully renovated since 2020, this home masterfully blends the soul of a century home with the design, technology, and comfort of today. For a full list of premium upgrades and thoughtful features, please refer to the detailed feature sheet. (id:50886)
Keller Williams Energy Real Estate
2 - 819 Kleinburg Drive
London North, Ontario
Newer townhouse North London Walk Out! Sought-after Sunningdale community with minutes drive to Masonville Mall, Western university. This stunning three-bedroom, two-and-a-half bath end-unit townhome offers one of the very best views in Applewood. The main level features an inviting open-concept layout with a bright living room and a modern kitchen complete with stainless steel appliances and quartz countertops. Step out onto your oversized deck to enjoy breathtaking views, perfect for relaxing or entertaining.Upstairs, youll find three spacious bedrooms, a convenient laundry area, a four-piece main bath, and a private ensuite. The fully finished lower level adds even more living space with a generous family room that walks out to your backyard. Ideally located close to the Stoney Creek Community Centre, Masonville Mall, and countless other amenities, this home also has school bus to Centennial P.S, St Catherine Catholic Elementary school, St John French catholic Elementary school and Medway High School. (id:50886)
Sutton - Jie Dan Realty Brokerage
308 - 460 Wellington Street
London East, Ontario
Charming and historic building in the heart of Downtown within minutes of restaurants, public transit, parks, river trails, major employers, Richmond Row, The Canada Life Centre and more! Close to Central Secondary School, H.B Beal S.S and easy access to Western University and Fanshawe College. Spacious Victorian 2 bedroom home in meticulous condition with hardwood floors throughout, high ceilings, high baseboards, plenty of windows for natural light, ample closet space including large pantry, modern kitchen with quartz counters, stainless steel appliances including new fridge, stove and hood vent as well as a new washer and dryer in 2025. Newer light fixtures. Painted in fresh neutral tones. This building comes with one of London's most beautiful indoor pools, a workout room, hot tub, and guest suite. Underground parking and a larger locker included. 6 appliances included. Lowest condo fees in this building. Plenty of visitor parking. A great opportunity to live in the heart of it all. (id:50886)
Coldwell Banker Power Realty
1628 River Road W
Wasaga Beach, Ontario
Vendor Take-Back Mortgage Available! Situated on an expansive estate lot just shy of an acre, this exceptional property offers 128 feet of prime river frontage - one of very few parcels of this size on the boat-able section of the Nottawasaga! Enjoy breathtaking million-dollar sunsets right from your backyard and experience true waterfront lifestyle without compromise. The fully overhauled raised bungalow provides over 2900 sq. ft. of living space, featuring a stunning high-end gourmet kitchen and bright, open-concept living area. Oversized windows flood the main floor with natural light and offer sweeping views of the backyard and river. The private primary suite is thoughtfully separated from the rest of the home and includes a cozy seating area & ensuite bath. The walk-out lower level leads to a fully fenced backyard, and includes a fully self contained secondary suite complete with two bedrooms, a full kitchen, and bathroom. A heated, air-conditioned detached two-car garage offers year-round comfort and plenty of space for all your toys! Dock included in Purchase Price w/ option to purchase Boat lift. Additional Features: Full security system with offsite monitoring, outdoor speakers & hydro at the waterfront, 50 Amp RV plug on driveway, upper floor fully renovated in 2021 (kitchen, flooring, bathrooms, windows, doors), siding & exterior railings (2022), two furnaces & AC units with separate controls (for basement apt., approx. 5 years old), two 200- Amp electrical panels, main floor laundry provisions, two natural gas BBQ hookups, covered deck underside with soffit & eavestrough for a dry outdoor space. Seller is open to partial mortgage financing- contact for details. (id:50886)
Royal LePage Locations North
78 Riverbank Road
Kawartha Lakes, Ontario
Move-In Ready Year-Round Waterfront Home On Burnt River. This Beautifully Maintained And Thoughtfully Updated 2-Bedroom, 1-Bath Home Offers The Perfect Blend Of Comfort And Waterfront Living. Set On A Private Treed Lot With 121 Ft Of Frontage On Burnt River, Its An Ideal Retreat For Swimming, Kayaking, Or Enjoying A Scenic Boat Ride To Cameron Lake. Inside, You'll Find A Newer Kitchen With Quartz Counters And Stainless Steel Appliances, A Bright Living Space With A Propane Fireplace (2024), And A Primary Bedroom With A Walkout To The Yard And Wall-To-Wall Closet. The Bathroom Includes A Convenient Laundry Closet, And A Mini-Split Heat Pump A/C Unit Ensures Year-Round Comfort. With 2 Bedrooms Currently, There Is Potential To Convert The Layout Back To 3 If Desired. The Property Features A Double Car Garage (23' X 19') With New Doors And Openers (2024), Upgraded Electrical And Lighting (2023), Plus Two Storage Sheds And A Shelterlogic Tent For All Your Gear. Outdoor Upgrades Include An Interlock Patio Walkway (2024), Metal Gazebo (2023), A Convenient Propane Hookup For The BBQ, And A Professionally Graded Driveway With French Drainage System (2023). A Steel Roof And Septic Tank Riser Lids (2023) Add Peace Of Mind For Years To Come. Enjoy Clean, Deep Water Off The Dock, Perfect For Swimming On Summer Days. Located Just Minutes From Fenelon Falls, Coboconk, And Highway 35, This Property Combines Privacy, Convenience, And A True Waterfront Lifestyle. (id:50886)
Royal LePage Kawartha Lakes Realty Inc.
208 - 6 Brandy Lane Drive
Collingwood, Ontario
Stylish End Unit in Wyldewood! Your 4-Season Escape! Welcome to this beautifully upgraded 3-bed, 2-bath end unit in the sought-after Wyldewood community, an ideal full-time residence or weekend getaway offering the best of Collingwood's 4-season lifestyle. Situated in the desirable Brandy Lane complex, this stylish 2nd-floor condo combines modern comfort, thoughtful design, & unbeatable location just minutes from Georgian Bay, Blue Mountain, trails, golf, & vibrant shops & dining. This bright airy unit features a spacious open-concept layout perfect for entertaining or relaxing. The modern kitchen is outfitted with stainless steel appliances, granite countertops & a large island. It flows seamlessly into the dining & living areas, where a cozy gas fireplace anchors the space & large windows bathe the room in natural light. Enjoy outdoor living on 2 private covered balconies, one with tranquil views of the forest & trails & escarpment, & the other equipped with a gas BBQ, ideal for outdoor cooking & entertaining year-round. The generous primary suite offers a walk-in closet & a private 4-piece ensuite. Two additional bedrooms provide flexible space for guests, family, or a home office. Additional features include in-suite laundry, central air conditioning, & 2 dedicated parking spaces right outside the buildings front entrance. The building includes elevator access & this unit comes with a large exclusive storage locker just steps from the door, perfect for bikes, skis, & seasonal gear. Wyldewood residents enjoy access to a year-round heated outdoor pool, maintained walking trails, & proximity to some of Ontario's best recreational amenities. Whether you're hitting the slopes, cycling the Georgian Trail, or exploring downtown Collingwood, everything you need is close at hand. This turn-key condo offers a rare blend of style, convenience, & location in one of Collingwood's most desirable communities. Don't miss your chance to own a piece of this four-season paradise! (id:50886)
Royal LePage Locations North

