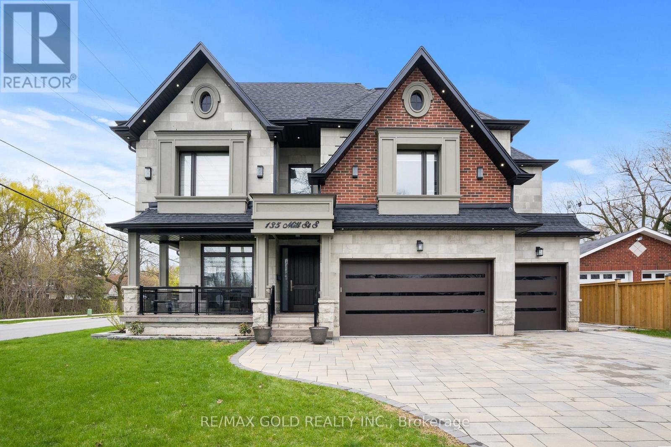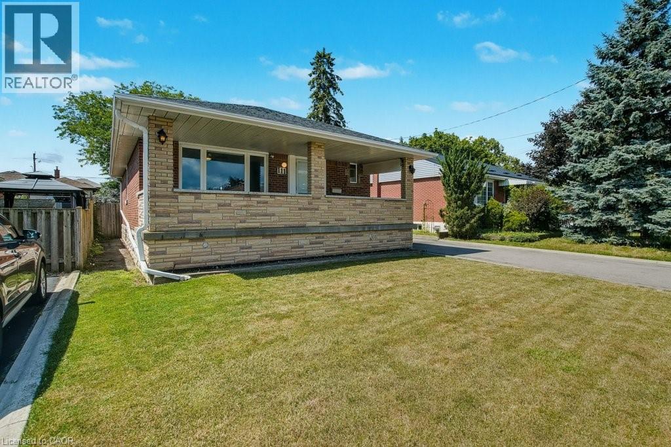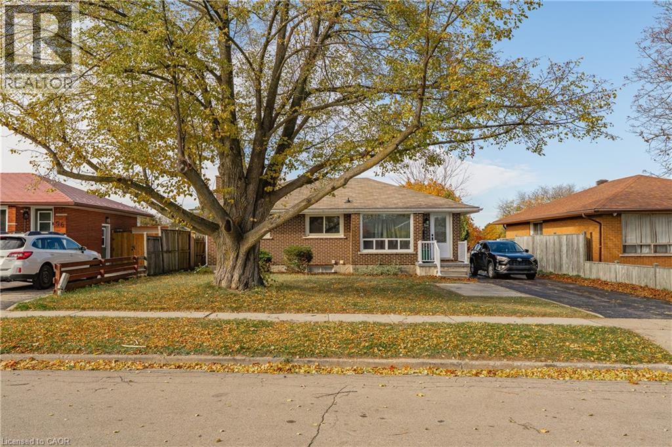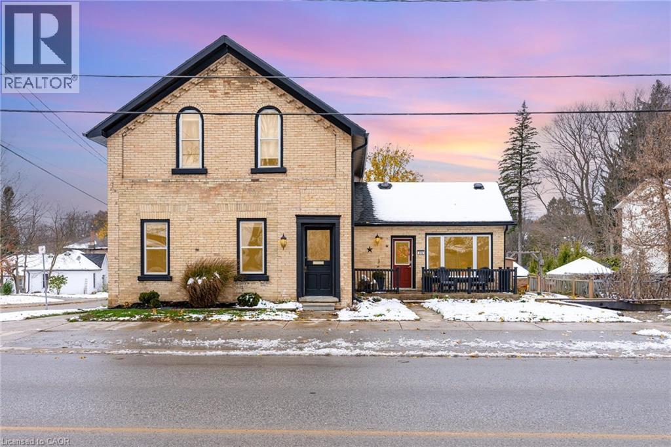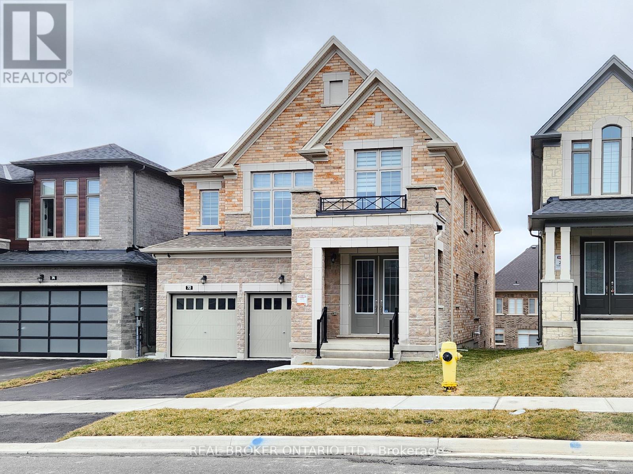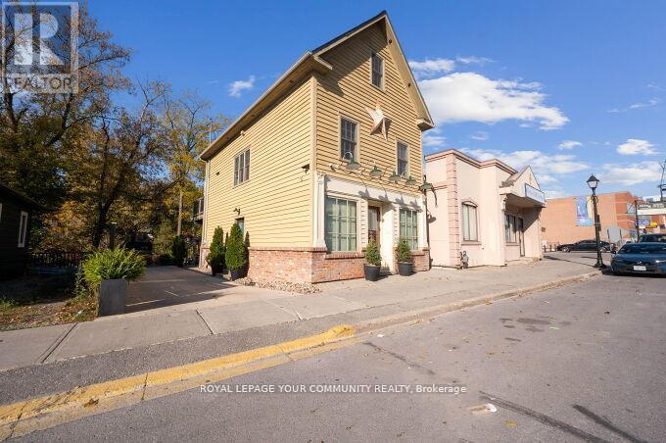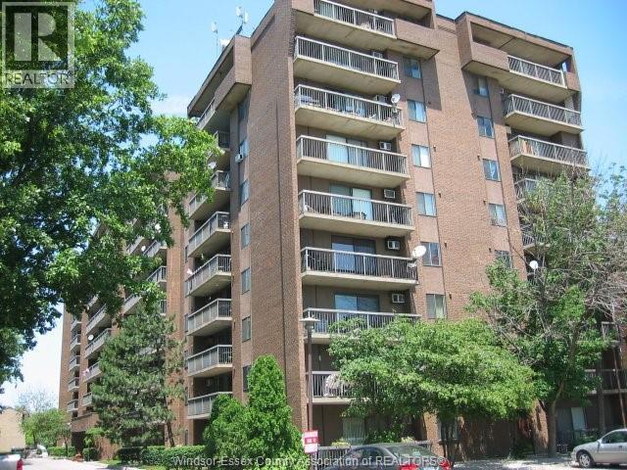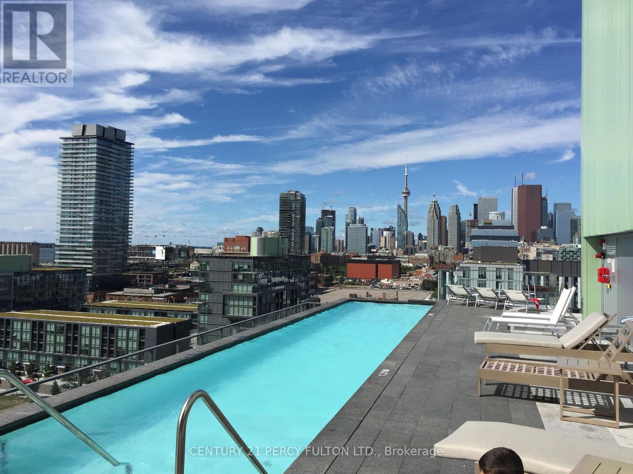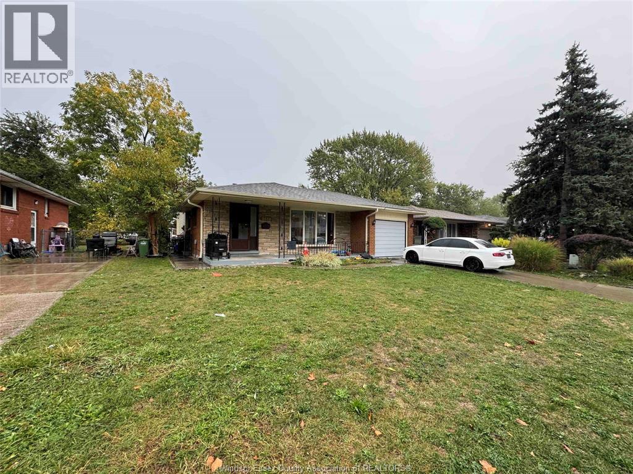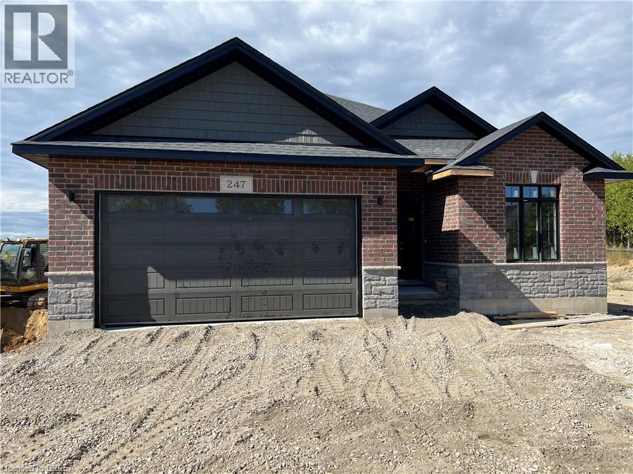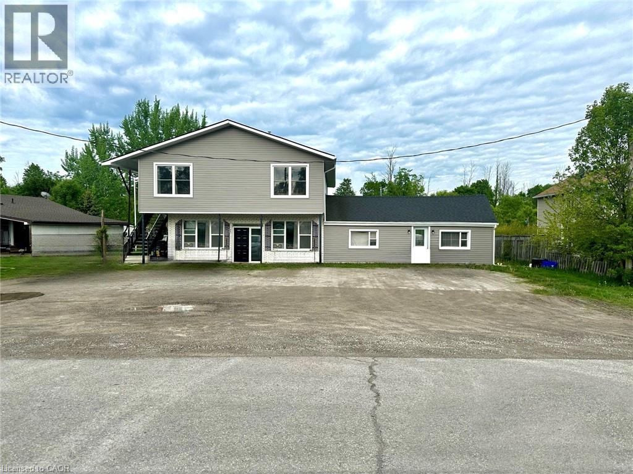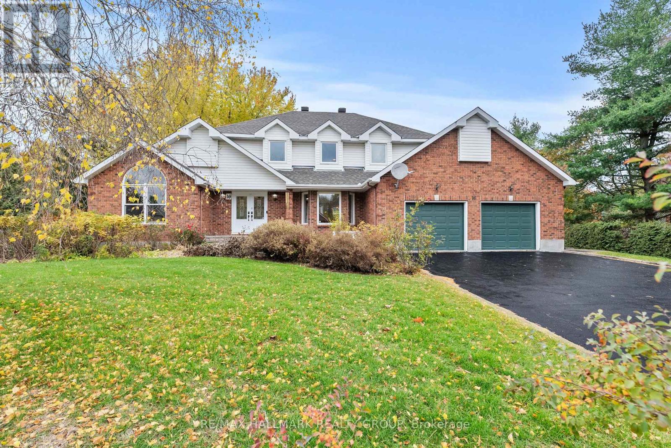135 Mill Street S
Brampton, Ontario
Welcome to this custom-built luxury home in the heart of Brampton, offering over 6,000 sq.ft. of refined living space on a premium 70x130 ft lot. Showcasing a harmonious blend of stone, brick, and stucco exterior, this residence features a 3-car garage plus 8-car driveway, interlocked patio, pergola, firepit, storage shed, gas BBQ hookup, sprinkler system, and exterior pot lighting. Step inside to a grand double-height foyer with circular staircase, rich wainscotting, crown moulding, and a book-matched fireplace. The main floor boasts 10 ft ceilings, an oak-paneled private office, skylight, and a chef's kitchen with built-in luxury appliances, large centre island, gas range, and separate spice kitchen. Open-concept living spaces flow seamlessly with 7-inch hardwood flooring, pot lights, chandeliers, and built-in ceiling speakers throughout.The home offers 5 spacious bedrooms, each with walk-in closets and ensuite bathrooms. The primary suite features 11 ft tray ceilings, spa-like ensuite with freestanding tub, and rainfall shower. Convenience abounds with laundry on both the second floor and basement.The finished basement with 9 ft ceilings includes a legally approved second unit with separate entrance, ideal for rental income or multi-generational living. Enjoy a custom bar area, gym, and entertainment-ready layout. Two furnaces, two AC units and security cameras ensure comfort and peace of mind. All within walking distance to Gage Park, PAMA, and Brampton GO Station; blending heritage, culture, and connectivity with modern luxury. A rare opportunity to own a meticulously designed estate in one of Brampton's most desirable locations. (id:50886)
RE/MAX Gold Realty Inc.
111 Castlefield Drive
Hamilton, Ontario
Welcome to 111 Castlefield Drive. A great home in a fantastic area on the Hamilton Mountain. Great access to parks, major routes and walking trails/scenic views. this is a Well built and freshly updated 3 bedroom home and 1.5 bathrooms home, including an updated main bath, newer windows, and quartz counters in the kitchen. The full basement offers additional living space complete with a wet bar, perfect for entertaining, cool as is or awaiting your updates. A separate side entrance provides excellent in-law suite potential. This home boasts New flooring on the main floor, Freshly painted main floor, Updated LED lighting to name a few recent upgrades and updates. New kitchen updated with new appliances. Fresh and ready for you and your family. Excellent area! Fenced yard with concrete patio. Newer asphalt driveway that can park 3 to 4 cars. Covered front porch for those morning coffees or evening relaxing sit/chill zone. (id:50886)
RE/MAX Real Estate Centre Inc.
100 Lauris Avenue
Cambridge, Ontario
Beautiful Bungalow with Walk-Out Basement. Welcome to this charming home, perfect for investors or families looking for a mortgage helper. This spacious property features 4 bedrooms plus a den, offering plenty of room for everyone. The fully finished walk-out basement is ideal for an in-law setup or a tenant suite. Recent updates completed in 2024 include a new modern kitchen, new appliances, and upgraded attic insulation to meet current standards.The home also offers ample parking space with a driveway that fits up to 3 cars. Conveniently located in a great area close to amenities, schools, and parks, this property is move-in ready and full of potential! (id:50886)
RE/MAX Twin City Realty Inc.
292 W Lambton Street W
Durham, Ontario
Welcome to 292 Lambton St W - a rare century-home gem in the heart of Durham, Ontario with nearly 2000sq ft of living space. Step inside and you're greeted by soaring ceilings, hardwood floors, a grand front entrance, and that unmistakable character-home warmth that you simply can't recreate in modern builds. This is a home that tells a story from the moment you walk through the door. Beautifully updated within the last decade, this home seamlessly blends timeless charm with modern function - offering oversized rooms, a flexible and open main-floor layout (including a potential 4th bedroom or office), and a spacious family room perfect for gatherings. The upper level features three well-sized bedrooms, including a bright primary suite with a private ensuite and his and hers closet. With three bathrooms and 2nd floor laundry, convenience is built right in for any family or shared-living setup. Love outdoor living? You'll fall for the large backyard deck - ideal for relaxing, entertaining, or enjoying peaceful West Grey evenings. And with an unfinished walkout basement, you get incredible potential: workshop, gym, storage, or future living space. Location is everything - and this one is unbeatable. You're walking distance to schools, downtown shops, parks, the river, and all the charm that makes Durham such a beloved Grey County community. (id:50886)
Real Broker Ontario Ltd.
72 Kentledge Avenue
East Gwillimbury, Ontario
Experience Upscale Living In This Stunning 1-Year-New 4-Bedroom, 4-Bathroom Detached Home With 3 Car Garage Parking For Lease In The Highly Sought-After Holland Landing Community Of East Gwillimbury. Featuring 9 Ceilings And Hardwood Flooring Throughout The Main Level Which Offers An Open-Concept Layout Designed For Modern Living. The Gourmet Kitchen Boasts An Extra-Large Centre Island, Ample Counter Space, And A Sun-Filled Large Breakfast Area Perfect For Starting Your Day. The Spacious Family Room Is Enhanced By A Cozy Fireplace, Creating A Warm And Inviting Atmosphere. All Four Generously Sized Bedrooms Provide Direct Access To A Bathroom, Offering Exceptional Comfort And Privacy. The Primary Suite Showcases A Substantially Large Walk-In Closet. A Convenient Private Laundry Room Is Located On The Second Floor. Additional Highlights Include A Large Loft Area On The Second Floor Ideal For A Private Entertainment Space Or Home Office. The House Features With Brand New Appliances, Zebra Window Covering & Fenced Backyard. Extra Space in Spacios Walk-out Basement. Nestled In A Prestigious Neighborhood Surrounded By Detached Homes, This Property Offers Close Proximity To Parks, Yonge Street Amenities, Highways 404/400, And The GoTrain Station. Discover The Perfect Blend Of Luxury, Convenience, And Natural Beauty In This Exceptional Home. Tenants Are Responsible For All Utilities and Tenant Insurance. 1 Yr Lease Is Required W/ Specific Documentation Needed For Application. Credit score min 700 for all applicants. (id:50886)
Real Broker Ontario Ltd.
15120 Yonge Street
Aurora, Ontario
PRIME Yonge St. *Investment Opportunity in the Heart of Aurora. *Free Standing Building. *Prime Location. *Mixed Use. (Ideal of Investors or End Users). Zoning Allows for Many Uses. All Newer Construction, Built to Code & Extremely Well Maintained. Currently Owner Occupied. 4 Levels. Seller willing to offer a *VTB Option. Private Driveway Parking for 4 Vehicles. Located across the Aurora Library, & all Shopping, Transit & New Developments. See Virtual Tour! **EXTRAS** Prime Location, Currently Commercial & Residential Building. *VTB Option Available. Option to make Lower Level Unit a 2nd Apartment or Addtitional Business Space. Ample Private Parking. Flexible Closing Date. Vacant on Possession. Ideal for many Businesses, Ex; Boutique, Bakery, Dental, Professional Office Space Etc. (id:50886)
Royal LePage Your Community Realty
3936 Wyandotte Street East Unit# 710
Windsor, Ontario
YOU WILL NOT HAVE TO LIFT A FINGER ON THIS FULLY FURNISHED, NEWLY RENOVATED, 1 BEDROOM, 1 BATHROOM CONDO WITH BALCONY. IDEALLY SITUATED WITHIN WALKING DISTANCE OF THE RIVERSIDE WATERFRONT AND JUST MINUTES AWAY FROM WALKERVILLE, AND THE BORDER (NOT TO MENTION GROCERIES ARE RIGHT ACROSS THE STREET). IT COULD NOT BE ANY MORE CONVENIENT FOR FIRST TIME HOME BUYERS, INVESTORS OR ANYONE WHO LOVES PRACTICALITY! MAJOR INTERIOR UPGRADES: REVAMPED BATHROOM, RESTYLED BEDROOM, AND A BRIGHT, INVITING LIVING ROOM. HIGHLIGHTS INCLUDE GRANITE COUNTERTOPS AND A BUILT-IN ELECTRIC FIREPLACE. THE BUILDING INCLUDES AN EXERCISE ROOM, INDOOR POOL, SAUNA, LIBRARY, PARTY ROOM AND LAUNDRY, BRAND NEW HALLWAY PAINT AND CARPETING. CONDO FEES COVER EVERYTHING (HEAT, HYDRO, AND WATER)! (id:50886)
Exp Realty
S1013 - 120 Bayview Avenue
Toronto, Ontario
Show Stopper! Absolutely Stunning, Clean one bedroom unit featuring floor to ceiling windows with balcony and city skyline view. Modern Kitchen with BI appliances and Caesarstone countertop. Bedroom with Walk in Closet. Living/Dinning with NW view. Ensuite Laundry. One Locker. The building offers an unmatched array of amenities: 24-hr concierge for safety, rooftop pool & BBQ area, fitness center, party rooms, library, media room, ping pong table, juice bar, and secure mail lockers. Enjoy modern urban living in one of Toronto's most connected and walkable communities. steps to parks, shops, restaurants, the Distillery District, and transit. This unit showcase Beautiful Building, space, style, storage, and lifestyle!. Modern Vacant Unit- Freshly painted. Heaven for a young professional or a Couple. Early occupancy is possible. Beanfield internet is included in Rent(Savings). 3 Pictures are Virtually Staged. Landlord Is REA! (id:50886)
Century 21 Percy Fulton Ltd.
2650 Rivard Avenue
Windsor, Ontario
Charming 3-Bedroom ,Back split 3 level in East Windsor – Move-In Ready Welcome to 2650 Rivard Ave E, a thoughtfully maintained 3-bed, 2-bath detached home nestled in the sought-after East Windsor (Fountain Bleu) neighbourhood. Well-designed living space on a generous 50' × 110' lot, this home combines comfort, style and convenience. The main level welcomes you with gleaming Engineering hardwood floors and a bright living/dining combination. The kitchen features oak cabinetry and a cozy eating area with direct access to the large cedar deck & gazebo — perfect for entertaining and enjoying the private, professionally landscaped backyard. Upstairs are three generous bedrooms and an updated full bath. The lower level with grade entrance provides flexible living space (family room, laundry, storage) and full bath while the attached garage and Single driveway parking make everyday living easy. Located within walking distance to public, Catholic and French-language schools, parks, shopping and other amenities, this home offers a rare blend of location and value. Don’t miss your chance to live in a quiet street, solid neighbourhood and a home that’s ready for you to move right in. (id:50886)
Lifestyle Choice Realty Inc
247 Charles Street
Waterford, Ontario
For Rent – 247 Charles St., Waterford. This beautifully updated 2-bedroom home located on a quiet street in the heart of Waterford. Perfectly positioned near parks, schools, trails, the Waterford pond system and downtown amenities, this property offers an inviting lifestyle in one of Norfolk County’s most desirable small towns. Step inside to a bright open-concept living space featuring large windows and a warm, welcoming layout. The well-appointed kitchen includes ample cabinetry and a large walk-in pantry, providing exceptional storage and functionality. The adjoining dining and living areas make daily living easy and enjoyable. The home offers 2 comfortable bedrooms, including a primary with ensuite. Convenience continues with main-floor laundry, tucked neatly away for everyday ease. Outside, the covered deck and spacious backyard is perfect for relaxing or entertaining. Move-in ready and available immediately—don’t miss this opportunity! (id:50886)
Exp Realty
1572 North Shore Drive
Dunnville, Ontario
Excellent investment opportunity. Residential 4-plex conveniently located minutes to town and shopping, amenities, and restaurants. 3 units have been renovated - unit 3 & 4 have laundry. Separate gas/hydro meters. Photos from when unit(s) vacant. All units occupied. (id:50886)
Royal LePage State Realty Inc.
16 Goodfellow Court
Ottawa, Ontario
Welcome to this grand executive residence in the exclusive enclave of Fallowfield Village, where timeless design meets modern comfort. Set on a beautifully landscaped lot, this exceptional five bedroom home (including a main-floor guest suite) offers elegant, spacious living throughout. Custom built by a respected local contractor for his own family, this residence showcases superior craftsmanship and attention to detail. The soaring great room features a cathedral ceiling, brick-hearth fireplace, and expansive windows filling the space with natural light. The large eat-in kitchen overlooks tranquil backyard gardens, while a main-floor office with French doors provides an ideal work-from-home space. Upstairs, the luxurious Primary Suite includes a turret-style sitting room and spa-inspired ensuite. The fully finished lower level offers flexible living space for a gym, media room, or playroom. Outside, enjoy private, landscaped grounds with lush gardens and mature trees, plus an oversized double garage. Recent updates: roof shingles (2025), two great room windows (2025), professional painting (Oct 2025), updated lighting. Generac generator included for peace of mind. Minutes from Kanata & Barrhaven and set in a charming, close-knit village setting. (id:50886)
RE/MAX Hallmark Realty Group

