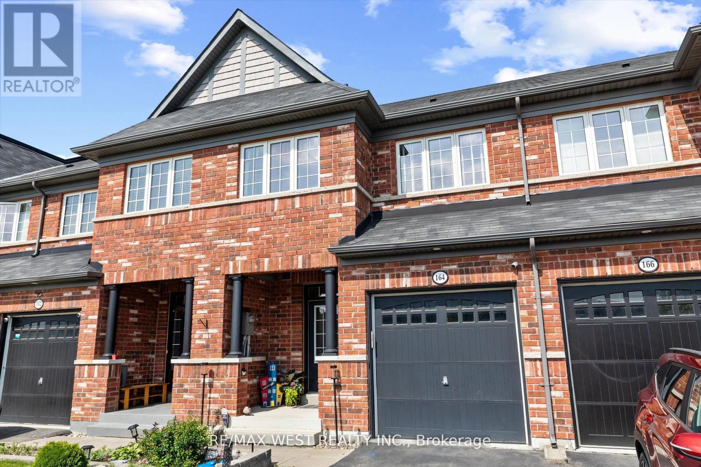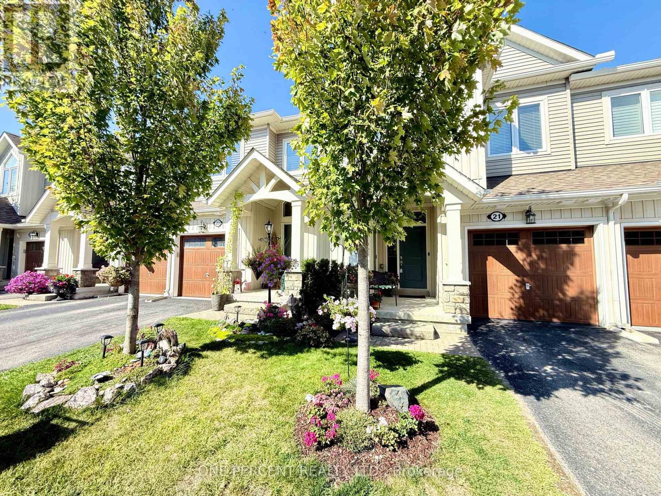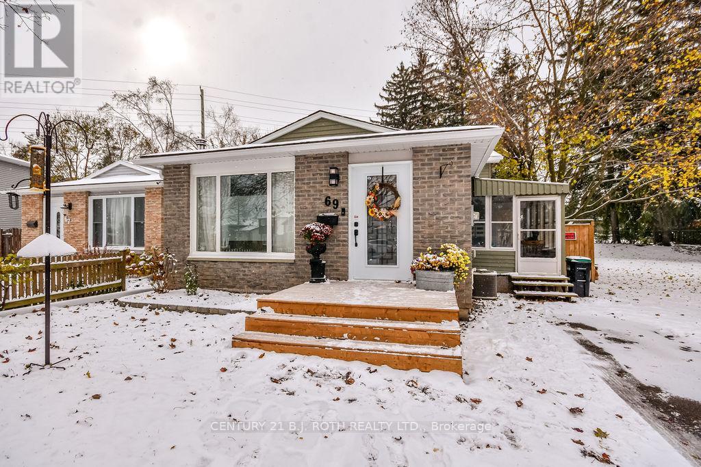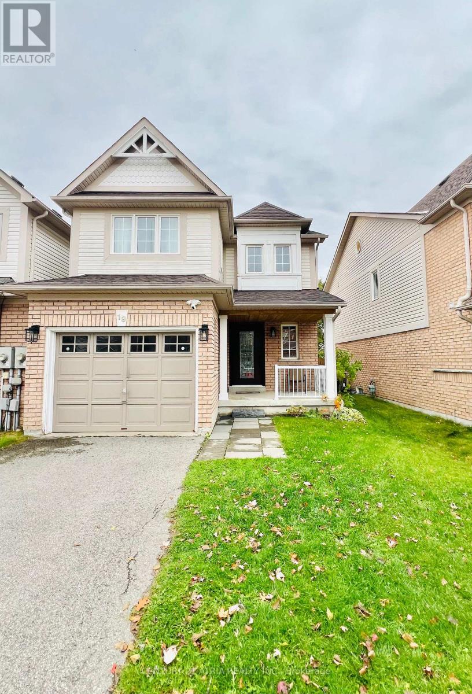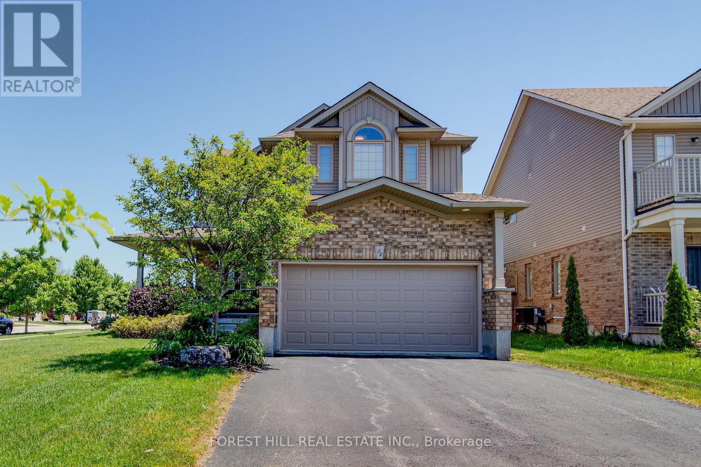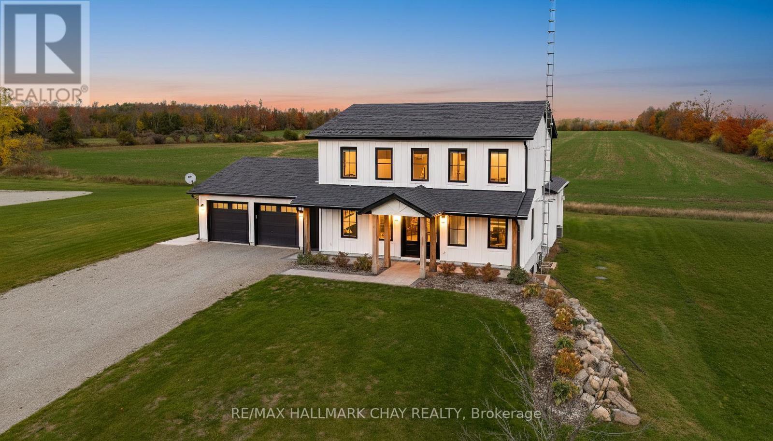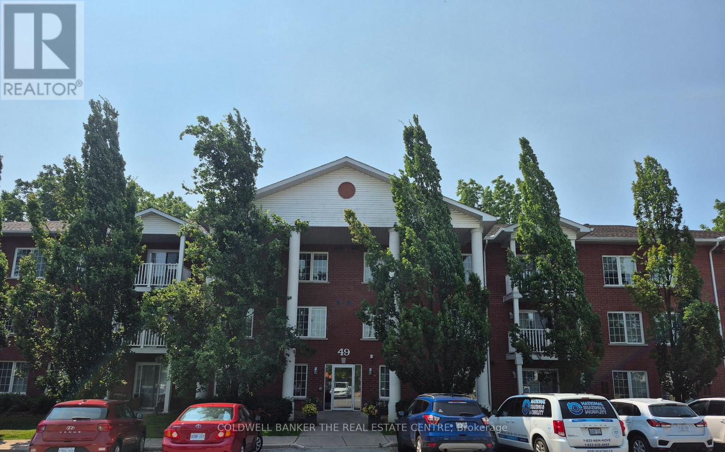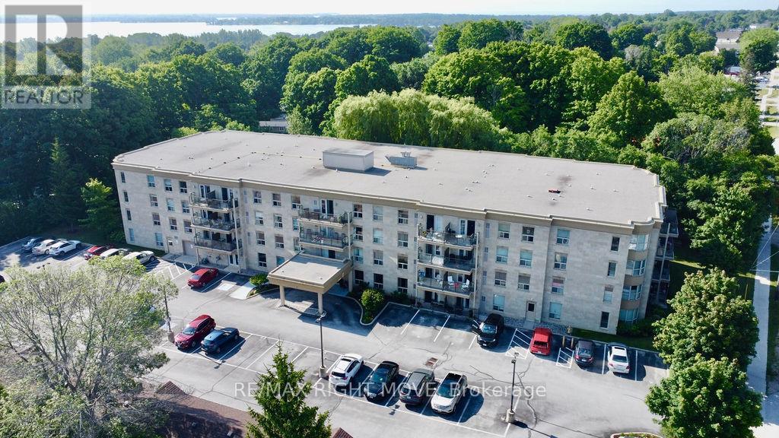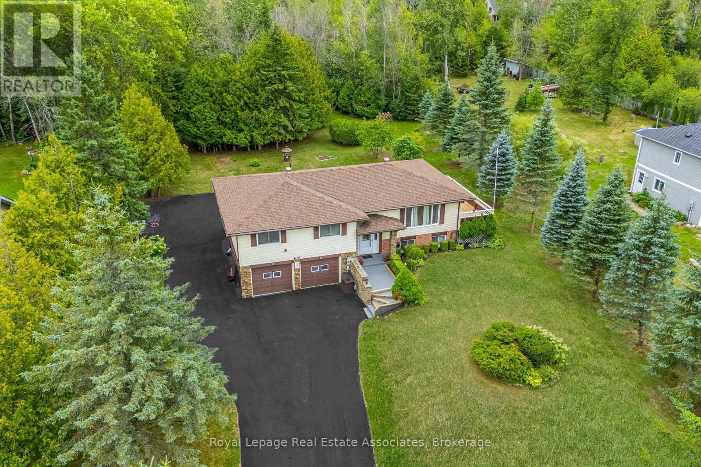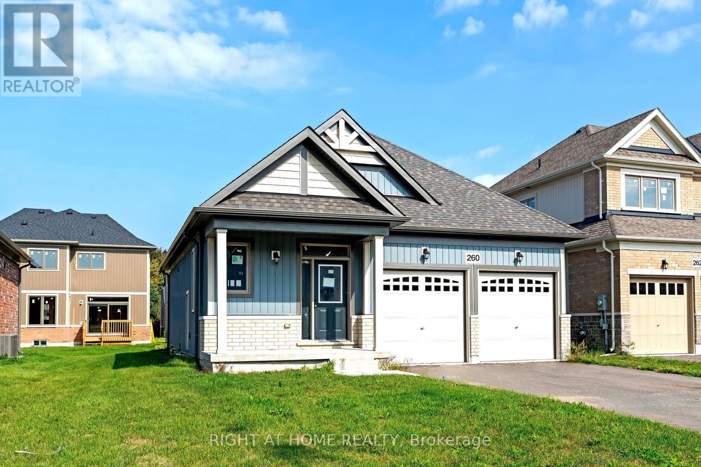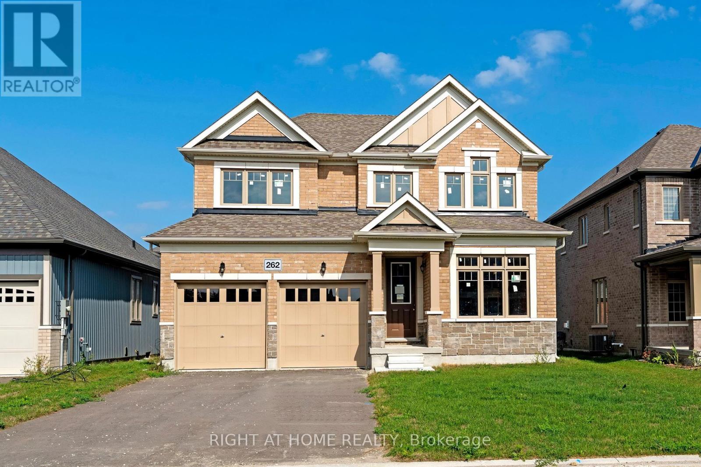164 Sussexvale Drive
Brampton, Ontario
Welcome to "The Campbellford" built by Tribute Homes, Boasting 1,476 SQFT. This freehold townhome has been lovingly cared for and impeccably maintained, spacious open concept main level with hardwood flooring, 2 pc powder room, interior garage access, family sized eat in kitchen with stainless steel appliances and walk out to deck and large back yard. The upper level has a separate laundry room, huge prime bedroom with walk in closet and full ensuite bath with separate shower stall and soaker tub, the other 2 bedrooms are spacious with ample closet space and generous sized windows. This Lovely freehold townhome shows true pride of ownership. Show with confidence, please note: ** Minimum of 2 hours notice required for showings. Offers anytime, Please download schedule B and attached 801 to all offers. Thanks for showing!! (id:50886)
RE/MAX West Realty Inc.
21 Lett Avenue
Collingwood, Ontario
Welcome to 21 Lett Avenue, located in the sought-after Blue Fairway community. This bright and inviting(3)bedroom, (3) bathroom freehold townhome offers modern updates, a functional layout, and access to exceptional amenities.Inside, you will find fresh paint, soaring vaulted ceilings, a cozy gas fireplace with a charming wood mantle, stylish newer flooring, and upgraded light fixtures that add a polished touch. The kitchen features quartz counters, stainless steel appliances, and a convenient pantry.The attached garage,complete with epoxy flooring and a custom shelving/storage system, provides inside entry for added convenience, while a handy storage locker at the front entry is perfect for skis and outdoor gear. From the main floor, walk out to a spacious, maintenance-free composite deck ideal for summer BBQs and gatherings. The large unfinished basement adds abundant storage space and potential for future finishing.This prime location offers easy access to the Georgian Trail, Blue Mountain Village, ski hills,beaches, golf courses, and everyday amenities. A monthly POTL fee of $175 covers street maintenance and grants full use of the community's outdoor pool, playground, gym, and change rooms. Enjoy the perfect combination of comfort, convenience, and lifestyle at 21 Lett Avenue. (id:50886)
One Percent Realty Ltd.
69 Janice Drive
Barrie, Ontario
This beautifully updated backsplit is located in the heart of central Barrie. This charming home offers 3 bedrooms plus a den and 2.5 bathrooms, with a fully open-concept main floor that features a renovated kitchen and bright, spacious living areas - perfect for family gatherings and entertaining. Enjoy the added bonus of a 3-season sunroom, ideal for relaxing with your morning coffee or extending your living space into the outdoors. The primary suite offers direct access to the fully fenced backyard, complete with deck space and garden shed for added convenience. Perfectly situated near schools, parks, shopping, Barrie's waterfront, and Highway 400, this home combines comfort, function, and a prime location for today's modern lifestyle. (id:50886)
Century 21 B.j. Roth Realty Ltd.
19 Bird Street
Barrie, Ontario
Step into a home that's truly move-in ready and packed with recent upgrades. This beautifully remodelled link home boasts incredible finishes throughout, starting with an impressively redesigned, modern kitchen that flows perfectly into a well-designed great room - ideal for entertaining! Enjoy the elegance of an upgraded staircase and the extra living space provided by a professionally finished basement with pot lights. This home has never been tenanted, ensuring it's been exceptionally cared for. Worry-Free Living: Recent upgrades mean peace of mind! You'll love the brand-new Stainless Steel Fridge (2025) and Dishwasher (2024), plus a new furnace (2020) and newer shingles (2018). Stay refreshed with the included water softener and reverse osmosis system. Finally, enjoy your large, fully fenced backyard - perfect for relaxation and play! (id:50886)
Century 21 Atria Realty Inc.
54 Chamberlain Crescent
Collingwood, Ontario
Welcome to this charming 3-bedroom, 3-bath brick home perfectly situated on a spacious corner lot in the desirable community of Creek Side in Collingwood. Boasting exceptional curb appeal with mature landscaping and a welcoming covered front porch, this home offers a warm and inviting presence from the moment you arrive. Step inside to discover a thoughtfully designed main floor featuring an open-concept great room with a gas fireplace ideal for family gatherings and entertaining. The adjacent kitchen and casual dining area flow seamlessly, creating a bright and functional space. A separate formal dining room provides the perfect setting for special occasions and holiday meals. Upstairs, you'll find three generously sized bedrooms, including a large primary suite with expansive walk in closet and well-appointed ensuite bath. A convenient second-floor laundry room makes daily routines effortless. The additional bedrooms offer flexibility for family, guests, and the large loft area make a perfect home office. Enjoy direct interior access to the double car garage, adding convenience and additional storage options. The basement is clean and open with roughed in bar and bath to custom finish to your needs. Outside, the corner lot offers extra privacy. Just across the street, a walking path leads to tranquil wooded trails perfect for nature lovers and active lifestyles. Located minutes from downtown Collingwood, Blue Mountain, golf courses, and Georgian Bay, this home is ideally positioned for four-season living. Whether you're raising a family, down sizing, or seeking a weekend escape, this property offers comfort, function, and lifestyle in one of Collingwood's most sought-after communities. Don't miss your chance to make this Creek Side gem your own. (id:50886)
Forest Hill Real Estate Inc.
1307 Line 3 Line N
Oro-Medonte, Ontario
Nestled on 2 private acres, this stunning two-year-old custom-built modern farmhouse offers 2,800 sq. ft. of beautifully finished living space with 4+1 bedrooms and 3 +1 bathrooms. Step inside to soaring ceilings and expansive windows that flood the home with natural light and showcase breathtaking sunrises and sunsets. The chef's kitchen is a true showpiece, featuring a gas range, quartz countertops, built-in wine cooler, panel dishwasher, wireless charging stations in the island, and a charming built-in coffee bar.The open-concept living area boasts a cozy gas fireplace with a stone surround and flows effortlessly to the outdoor living space through oversized patio doors-perfect for entertaining or quiet evenings under the stars. Enjoy plenty of functional design in the mudroom and main-floor laundry, offering abundant storage and convenient access from the garage. A main-floor guest suite with a full 3-piece ensuite provides privacy and comfort for visitors.Upstairs, you'll find two primary bedrooms, each with their own private vanity rooms, plus a third room ideal for a home office or additional bedroom.The fully finished lower level, with 9-ft ceilings, is perfectly designed for multi-generational living. It features a spacious bonus room, striking custom bar with reclaimed barn board, an additional bedroom, bathroom, laundry hookups and a separate private entrance from the garage. Only two years old, this exceptional custom-built home combines modern luxury, functionality, and the quite peace of country living with quick access to Hwy 11 for convenience. This is more than a property, this is a forever HOME. (id:50886)
RE/MAX Hallmark Chay Realty
212 - 49 Jacobs Terrace
Barrie, Ontario
Comfort & convenience in this Roomy, Bright & Beautiful Open Concept Suite in a quiet, well maintained building. Next to the elevator and storage room (locker) for convenience. Roof shingles & windows all recently replaced. Approximately 1150 sq ft of living space (one of the largest in the bldg) with large windows & a walkout to a private balcony. Building features include: controlled entrance, elevator, designated parking, visitor parking, private locker & party room. Quick access to Hwy 400, Hwy 27, public transit & centrally located near all amenities. Condo fees include: Rogers Ignite plug (cable & high speed internet), water, snow removal, meeting room, building insurance, parking, locker & garbage collection. (id:50886)
Coldwell Banker The Real Estate Centre
2562 Norton Road
Severn, Ontario
Reasons You Will Love This Home1. Prime Waterfront Lifestyle: Capture the essence of summer with a captivating view of the Trent-Severn Waterway and Lock 42 perfect for watching the boats go by. The lot backs onto protected Parks Canada waterfront. For a low annual fee ($53.50) enjoy use of this property including a private dock the owner has at the shoreline. Walking distance to Lock 42 restaurant and village of Washago. 2. Viceroy Bungalow: Perfection Enjoy the bright, airy feel of a Viceroy bungalow featuring a dramatic cathedral ceiling, oak hardwood flooring and an open-concept main floor. The main level is designed for convenience with a large entrance and main floor laundry. The walkout leads to an expansive wrap-around deck, seamlessly blending indoor and outdoor living. 3. Versatile Living SpaceThis home offers smart, flexible living with 1+2 bedrooms and 3 full bathrooms. The fully finished walkout basement expands your living options, providing two bedrooms, a full bathroom, and a spacious recreational room ideal for guests, family, or entertainment. 4. Unmatched Privacy & Parking: The backyard is a private, landscaped oasis. It's easily accessed vehicle if needed via a private neighbour road for. Plus, you'll never worry about storage or parking again with a 36 ft long x 20 ft. wide and 16 ft. tall detached garage , a second 12 ft. x 20 ft. garage, a 10 ft. x 20 ft. chicken coop and a 9 x 10 ft. shed plus a 10 ft. x 20 ft. outdoor dog pen (id:50886)
Coldwell Banker The Real Estate Centre
313 - 486 Laclie Street
Orillia, Ontario
Welcome to a highly sought-after condominium community nestled in Orillia's desirable North Ward, Maple Arbour. This quiet, pet-friendly community offers a perfect blend of comfort, convenience, and connection close to golf courses, trails, parks, shopping, and beautiful Lake Couchiching. This bright, open-concept 2-bedroom plus separate dining room or den, 2-bathroom condo offers approximately 1,230 sq. ft. of thoughtfully designed living space featuring new flooring, updated light fixtures, and neutral paint throughout. The spacious layout includes a separate dining area, kitchen with breakfast bar, and a comfortable living room that opens onto a private balcony. The primary bedroom features a walk-in closet and 3-piece ensuite, while in-suite laundry adds everyday convenience. Residents enjoy access to well-maintained common areas ideal for socializing and hosting gatherings, as well as one outdoor parking space. Whether you're downsizing or seeking low-maintenance living in a welcoming community, Maple Arbour offers the lifestyle you've been looking for. This is a turn key property and ready for you to enjoy. (id:50886)
RE/MAX Right Move
69 George Avenue
Wasaga Beach, Ontario
Location & lot size are what set this property apart from others. 69 George Ave is just steps from Georgian Bay, minutes from Collingwood or Wasaga Beach. Set on a private 0.87-acre lot with your own treed forest, trails, flat green space, gardens & plenty of paved parking for vehicles, trailers, equipment & more!!! This 3-bedroom, 2-bath raised bungalow has an open-concept main floor with large bright windows throughout, laminate floors, freshly painted & updated lighting. The kitchen features a gas stove, ample cabinetry, excellent storage, a peninsula & overlooks the beautiful backyard. The large living & separate dining area has a walk-out to an oversized back deck, great for morning coffee. The primary bedroom offers a double closet, semi-ensuite & its own private balcony, while two additional bedrooms also feature double closets & natural light. The main floor is finished with a 4-piece bathroom. You will be pleased with the over size of each room in this home. The finished basement includes a separate entrance to the garage, a rec room with a gas fireplace & above-grade windows, a 3-piece bathroom, an office area with tile flooring, a laundry room & more storage. The large backyard is built for relaxation & entertaining with a firepit area, gardens, mature trees, a large paved patio area, a large shed, under-deck storage & potential for a pool or basketball court. A 25x30 two-car garage double deep depth perfect for workshop or extra car parking & a driveway with space for 10 or more vehicles mean there's parking for family, friends & even your boat or RV. This well-maintained home combines practical living with incredible outdoor space in a sought-after location, making it a fantastic opportunity to enjoy everything Wasaga Beach has to offer. Just minutes from Collingwood, the beach, local trails, shopping & a short walk to Georgian Bay, your dream home awaits. Roof(2021), New Doors on Shed(2024), Deck Boards(2024). Sealed Driveway(2025). (id:50886)
Royal LePage Real Estate Associates
260 Duncan Street
Clearview, Ontario
Brand-New Home Customize Your Finishes! Welcome to your new home in the charming and friendly town of Stayner, known for its peaceful atmosphere and picturesque surroundings. Ideally located just 15 minutes from Collingwood and 20 minutes from Wasaga Beach, this brand-new, never-lived-in home offers the perfect blend of tranquility and convenience.The interior is currently unfinished, giving buyers the exciting opportunity to select their preferred finishes at the builders decor centre upon acceptance of an offer. A fantastic opportunity to own a new build directly from the builder in one of Simcoe County's most desirable and fast-growing communities. Newly built home. Property taxes not yet assessed (id:50886)
Right At Home Realty
262 Duncan Street
Clearview, Ontario
Brand-New Home Customize Your Finishes!Welcome to your new home in the charming and friendly town of Stayner, known for its peaceful atmosphere and picturesque surroundings. Ideally located just 15 minutes from Collingwood and 20 minutes from Wasaga Beach, this brand-new, never-lived-in home offers the perfect blend of tranquility and convenience.The interior is currently unfinished, giving buyers the exciting opportunity to select their preferred finishes at the builders decor centre upon acceptance of an offer. A fantastic opportunity to own a new build directly from the builder in one of Simcoe County's most desirable and fast-growing communities.Newly built home. Property taxes not yet assessed (id:50886)
Right At Home Realty

