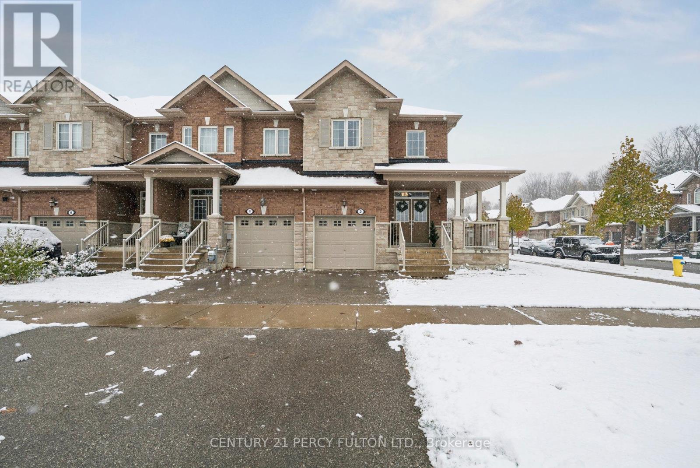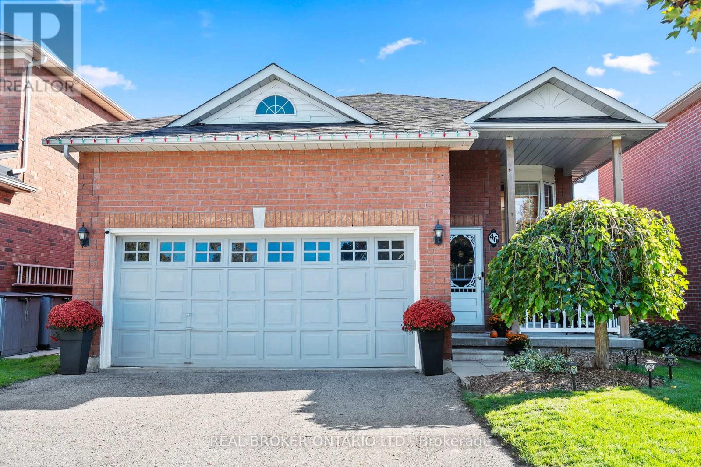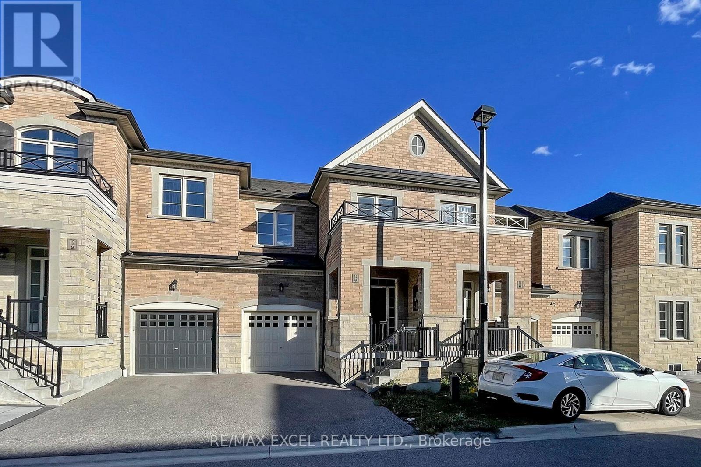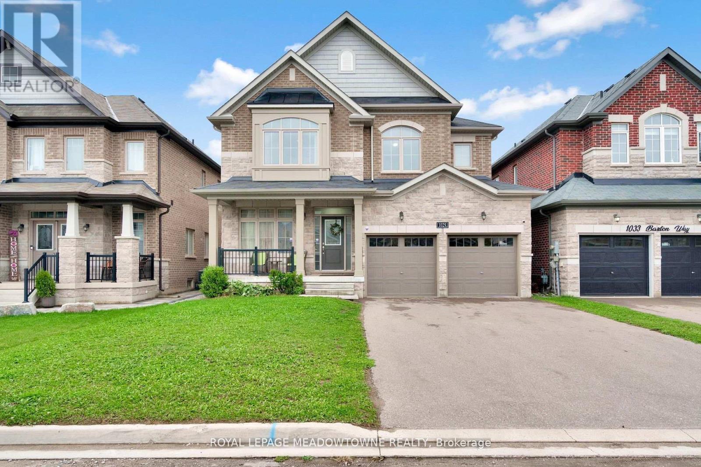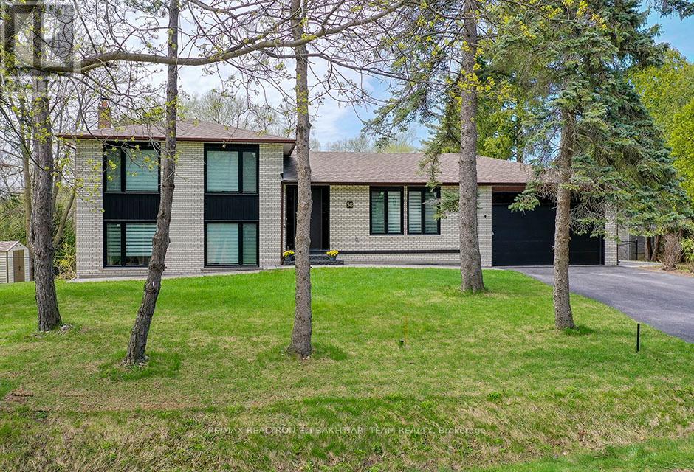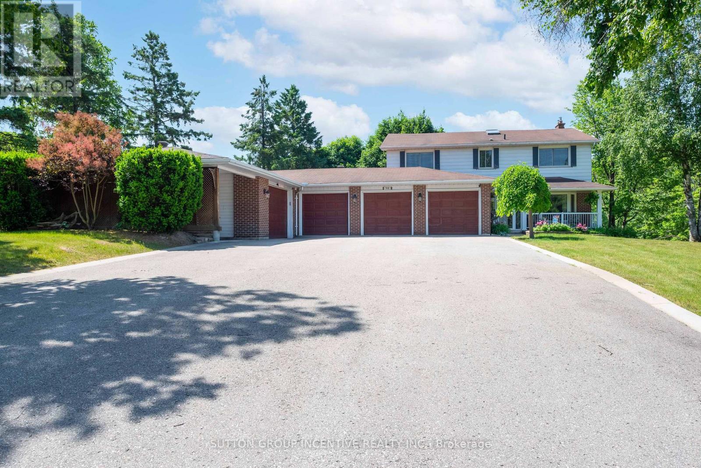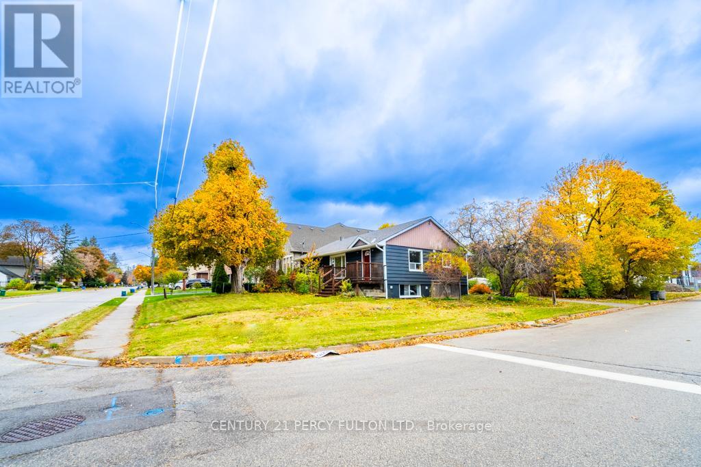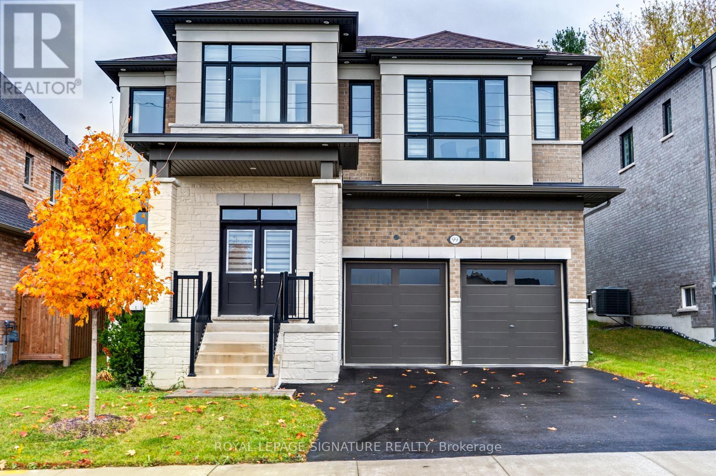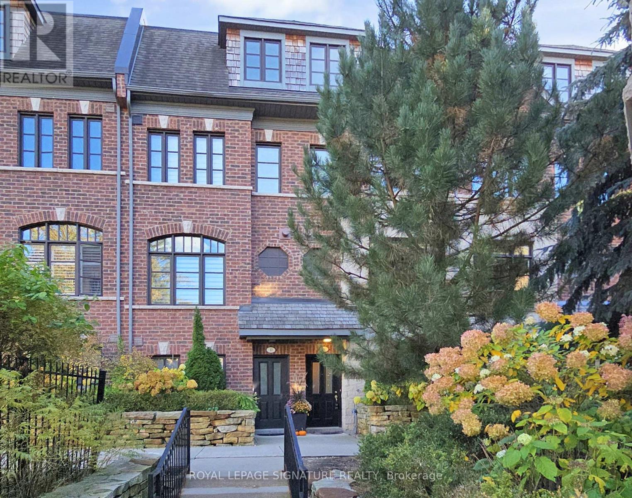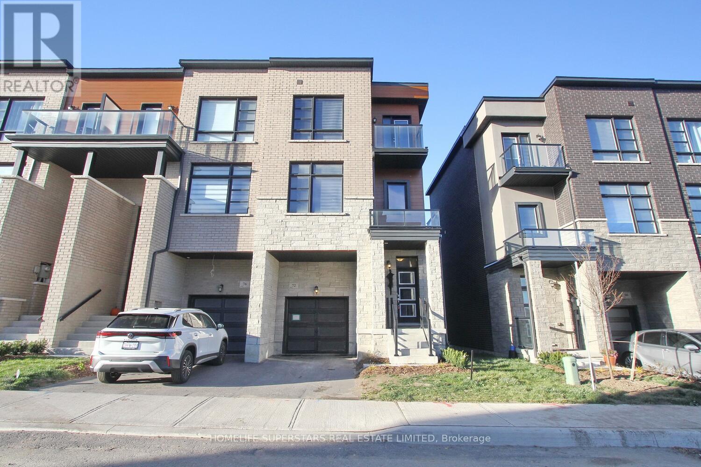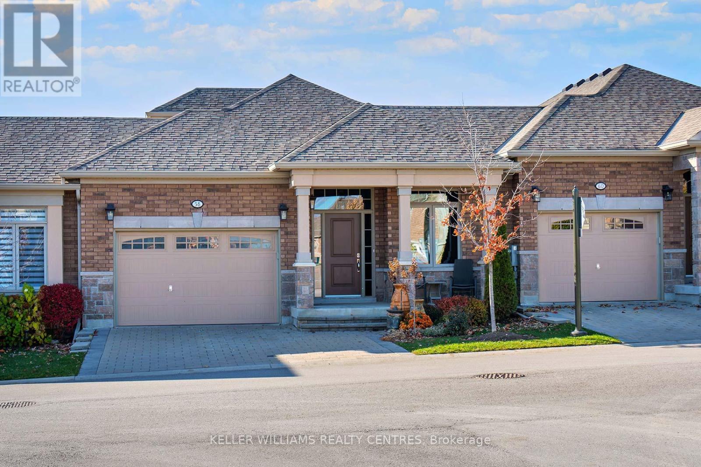2 Prosser Crescent
Georgina, Ontario
This beautifully upgraded end-unit corner townhome in Sutton offers 1,888 square feet of bright, open-concept living on one of the largest lots on the street. Featuring 3 spacious bedrooms and 3 bathrooms, the home showcases 9-foot ceilings on the main floor and wide engineered hardwood flooring throughout, creating a warm and modern feel. The stylish kitchen is equipped with pot lights, quartz countertops, and ample cabinetry, flowing into a generous great room with a cozy gas fireplace. Sliding doors open to a large, fully fenced backyard complete with a deck, perfect for outdoor entertaining, relaxing, or enjoying family time. The primary suite is a true retreat with hardwood floors, a luxurious 5-piece ensuite, and two large closets for ample storage. Additional highlights include a grand double-door front entry and abundant natural light throughout. Ideally located near Lake Simcoe, only about a 5-minute drive away, residents enjoy free annual parking passes to several local beach access parks, including Bonnie Park, De La Salle Beach, Willow Beach, and Willow Wharf. The home is also just steps from a convenient catwalk on Prosser Crescent, providing easy access to downtown Sutton and its charming shops and amenities, about a 10-minute walk away. Families will appreciate being close to excellent local schools, including Sutton Public School, Black River Public School, and Sutton District High School. Perfect for first-time buyers, downsizers, or anyone seeking space, style, and convenience in a vibrant, family-friendly community. (id:50886)
Century 21 Percy Fulton Ltd.
46 Bolster Lane
Uxbridge, Ontario
This spectacular raised bungalow combines a functional layout with thoughtful upgrades, making it an ideal choice for families, downsizes, or anyone seeking a move-in ready home in a prime location. From the moment you arrive, you'll be impressed with the inviting curb appeal and the convenience of a double car garage. Step inside and you'll find a bright, open main level featuring 2 spacious bedrooms, 2 full bathrooms, and comfortable living and dining areas filled with natural light. The heart of the home is the beautiful full-size kitchen with a custom pantry and a walkout to your back deck, perfect for morning coffees or summer entertaining. The south-facing fully fenced backyard ensures sunshine all day long, creating a warm and welcoming environment. The lower level has been fully renovated, offering an additional bedroom, bathroom, and a large recreation room perfect for a teenagers retreat, a home office, or a space for entertaining. This home has been meticulously maintained and thoughtfully designed for everyday living. The updates throughout allow you to move in with confidence and enjoy without the stress of renovations. Whether you're hosting family gatherings, working from home, or simply relaxing after a long day, this home offers flexibility to suit your lifestyle. The location is truly unmatched. Barton Farms is known for its family-friendly atmosphere, tree-lined streets, and close-knit community feel. Just steps to Herrema Fields and Park, you'll have playgrounds, trails, and sports fields right at your doorstep. Families will love the ability to walk to Uxbridge High School, nearby elementary schools, and enjoy the convenience of being only minutes from downtown Uxbridge's shops, cafes, and restaurants. If you've been searching for a move-in ready bungalow in one of Uxbridge's most desirable neighbourhoods, this is the opportunity you've been waiting for. (See attached Feature Sheet for All Updates to Home). (id:50886)
Real Broker Ontario Ltd.
14 Twinflower Lane
Richmond Hill, Ontario
Discover This Bright And Spacious Two-Storey Freehold Townhome In The Desirable Oak Ridges Lake Wilcox Neighbourhood Of Richmond Hill. Perfectly Positioned On A Quiet, East &West-Facing Street, This Home Places You Just Moments From Highway 404,Golf Clubs,Lake Wilcox,Community Centre,Plaza,Shoppings,Parks, Trails, Schools, Yonge Street... Experience The Ideal Harmony Of Serene, Suburban Living And Seamless Urban Connectivity.This Home Offers The Best Of Both Worlds: Peaceful Suburban Tranquility With The Pulse Of The City Just Minutes Away.Achieve The Perfect Lifestyle Balance, Where Quiet, Tree-Lined Streets Meet Unparalleled Urban Convenience. Gorgeous Large Townhome, Approx 1900 Sf.Low POTL , Great Layout, Open Concept, Bright & Spacious. 9' Ceiling & Hardwood Floor, Large Windows, S/S Appliances. Kitchen W/ Enormous Island, Granite C/T's, Tall Wood Cabinets. Breakfast Area W/O To Backyard, 3 Spacious Bdrms W/ Computer Loft On 2nd Flr. Huge Prime Bdrm W.I.C. & 4 Pc Ensuite Bathroom W/ Shower Stall & Soaker Tub. Direct Access from Garage. Fenced Backyard. Minutes To Hwy 404, Go Station. Close To Lake Wilcox Park & Oak Ridges Comm Ctr. (id:50886)
RE/MAX Excel Realty Ltd.
1029 Barton Way
Innisfil, Ontario
Welcome to this bright and spacious 3,097 sqft 4 bedroom gem. Step inside to a bright, airy foyer with large porcelain tiles that continue through the kitchen and laundry. Separate family, living and dining rooms offer hardwood floors and easy flow for entertaining. The open to above living room showcases a floor to ceiling brick fireplace framed by a built in wall unit with pot lights. The gourmet kitchen presents a large island with wine fridge, quartz counters, a tile backsplash, stainless steel appliances and a gas stove, plus a walkout to the backyard. A beautiful main floor office with French doors can be used as a bedroom. Upstairs you will find four generous bedrooms with ensuite access, including a primary retreat with two walk in closets and a five piece ensuite. The full basement includes a separate walk up entrance for flexible future use. Brick and stone exterior. Close to schools, parks, shopping and commuter routes. (id:50886)
Royal LePage Meadowtowne Realty
56 Cynthia Crescent
Richmond Hill, Ontario
** A large , rare and expansive 114 ft by 149 ft lot backing onto a tranquil RAVINE ** Welcome to this stunning detached home. This oversized property offers exceptional privacy, outdoor space, and breathtaking views perfect for family living and entertaining. The main floor boasts a spacious open-concept kitchen and living room, designed for comfort and elegance. Enjoy panoramic views of the pool and ravine through oversized windows and relax in the living room with soaring cathedral ceilings and twin smart pot lights, creating a bright, inviting atmosphere. Recently renovated from top to bottom with permits, this home showcases luxurious finishes and smart design throughout. The gourmet kitchen is a chefs dream complete with a large island featuring an integrated wireless phone charger, brand-new built-in appliances, modern cabinetry, and premium finishes throughout. The primary bedroom is a private retreat, complete with a stunning view of the pool, custom built-in closets, and a modern Steam sauna in the spa-like en-suite bathroom offering comfort and luxury. All other bedrooms also feature built-in closets, offering ample storage and convenience for the whole family. A generously sized family room offers the perfect space for gatherings, entertainment, and relaxation ideal for creating lasting memories. The fully finished walk-out basement features Speaker wire rough-in in the basement a second kitchen that opens directly to the backyard with an in ground pool an ideal setup for hosting summer gatherings or creating an in-law suite. The backyard oasis is surrounded by nature and backs onto a peaceful ravine, offering ultimate privacy and tranquility, New shed with a solid 1-ft concrete base. Two car garage with rough-in 50-amp EV charger . New furance (2023), Cac(2023), High Efficient Tankless Water Heater(2023), Pool Equipments(2023). (id:50886)
RE/MAX Realtron Eli Bakhtiari Team Realty
1983 Innisfil Heights Crescent
Innisfil, Ontario
Situated on 2.5 private acres and backing onto a protected greenbelt with mature trees, this home offers tremendous curb appeal among other high-quality residential properties in the area. The 4-bedroom, 4-bathroom residence provides approximately 2,700 sq. ft. of above-grade living space along with a partially finished walk-out basement ready for completion. The property features a long driveway leading to a 5-car garage with an additional carport, as well as a spacious deck overlooking the private, treed setting. A 22' x 46' inground saltwater pool is positioned within mature landscaping, creating a peaceful outdoor environment. Inside, the home includes large principal rooms, a functional layout, a gas fireplace, and well-maintained classic finishes, offering a solid foundation for future updates. The walk-out basement provides considerable potential for additional living space, an in-law suite, or recreation areas once completed. This location offers privacy while remaining close to local amenities, schools, and commuter routes, including convenient access to Highway 400, making it suitable for buyers seeking space, flexibility, and long-term value. (id:50886)
Sutton Group Incentive Realty Inc.
243 Ruggles Avenue
Richmond Hill, Ontario
Welcome to this very cozy, beautifully renovated bungalow on a large 60x135 ft lot in one of Richmond Hill's most sought-after family neighborhoods! Surrounded by new multimillion dollar homes, this bright open concept residence offers 3 spacious bedrooms and 2 bathrooms in the main living area, featuring a modern kitchen with quartz countertops, new cabinets, and laminate flooring. The second bedroom includes access to a huge attic with great potential. The home also features two separate basement units (a1bedroomand a bachelor), each with its own kitchen and bathroom-ideal for extra income or extended family living. The bright basement enjoys large windows and a separate entrance. Outside, enjoy a vegetable garden, two garden sheds, and a long driveway that fits up to 6 cars. Conveniently located near top rated schools (Arts and International Baccalaureate), multiple parks, David Dunlap Observatory, public library, trails, shops, and just minutes to Yonge St, GO Train, and Mackenzie Health Hospital. This move-in ready bungalow is a true gem and a must see! (id:50886)
Century 21 Percy Fulton Ltd.
99 Bethpage Crescent
Newmarket, Ontario
Welcome to 99 Bethpage Crescent, a stunning Glenway Estates residence that effortlessly blends modern elegance with family-friendly functionality. This impressive two-story home boasts 4 spacious bedrooms and 4 bathrooms, with a rough-in bathroom in the unfinished basement, offering versatile living and future expansion potential. The exterior makes a bold statement with a mix of brick and stone, a covered entryway, and large upgraded windows that fill the interior with natural light.Inside, soaring cathedral ceilings and an open-concept layout create a sense of grandeur, perfect for both entertaining and everyday living. Hardwood floors flow throughout, complemented by tasteful finishes and designer lighting. The gourmet kitchen is a chef's dream, featuring sleek wood cabinetry, a stone backsplash, stainless steel appliances, a breakfast area, and a convenient serving room. The cozy fireplace anchors the living area, providing a warm and inviting focal point for family gatherings.The primary suite offers a serene retreat, while additional bedrooms provide comfort and flexibility for family, guests, or a home office. Every detail has been thoughtfully considered, creating a balance of style, function, and comfort.Situated in one of Newmarket's most desirable neighbourhoods, this home is just minutes from transit, major highways, Upper Canada Mall, top-rated schools, parks, restaurants, and hospitals, Glenway Estates offers the perfect combination of suburban tranquility and urban convenience, making it an ideal choice for families seeking both lifestyle and location.Experience a home that offers space, sophistication, and the perfect environment to create lasting memories. (id:50886)
Royal LePage Signature Realty
8 Agar Lane
Vaughan, Ontario
Welcome to this beautiful, executive style townhome in prime West-Woodbridge location. Surrounded by Golf Course, Parks, Market Lane Shops and Restaurants. Galore upgrades and spacious interior. Modern and functional design with warm and inviting layout. Expansive windows filling the rooms with natural light. 9" ceilings, pot lights, Gourmet Kitchen with island, granite counters and pantry. Walk/out to private sun-filled terrace. Spacious Living room with fireplace. Seclusive loft Retreat Master Bedroom with balcony and luxurious ensuite and walk/in closets. Convenient Laundry room on second level. Den on ground floor can be used as home office or additional bedroom/guest room. Double Car Garage with direct home entry. (id:50886)
Royal LePage Signature Realty
72 Wascana Road
Vaughan, Ontario
This modern 3-story townhouse features a sleek architectural design with clean lines and large windows for abundant natural light. 10' ceilings on the main floor & 9' ceilings on the entry level. engineered hardwood on the ground & main floor as well as an oak staircase. Offering 3+1 spacious bedrooms and 4 washrooms, the home perfectly balances comfort and sophistication. The open-concept main floor includes a designer kitchen with premium finishes, a bright living area, and a dining space ideal for entertaining. The primary suite features a private ensuite and walk-in closet, while the finished lower level offers a versatile bonus room or guest suite with its own washroom. Private balcony adds an outdoor retreat,200 AMP service service to house, making this home ideal for modern urban living. (id:50886)
Homelife Superstars Real Estate Limited
115 Thornhill Woods Drive
Vaughan, Ontario
Stunning Ravine Lot Luxury Home in Prestigious Thornhill Woods! Approx. 3,230 sq.ft. above grade + 1,396 sq.ft. finished bsmt. Fully renovated with high-end finishes throughout. Grand foyer w/18' ceilings, Brazilian hardwood floors, pot lights, upgraded trim & Newer fiberglass double doors (2025). Chef's kitchen w/Sub-Zero paneled fridge, 48" KitchenAid gas stove, built-in oven/microwave, stone backsplash, oversized island & breakfast area w/walkout to deck overlooking private ravine. Main floor office, mudroom w/garage access & laundry. Primary bedroom retreat w/ravine views, his & hers W/I closets & 6-pc spa ensuite. Finished bsmt w/rec rm & 3-pc bath. Updates: Newer HVAC (2024, 10-yr warranty), Newer garage door & dishwasher (2025), auto drapes. Interlocked driveway. Steps to top schools, parks, transit, community centre, Sugarbush Trail & off-leash dog park.Awning-covered large deck overlooking a beautiful ravine - a true backyard oasis, perfect for a relaxing getaway! (id:50886)
RE/MAX Epic Realty
27 - 58 Summerhill Drive
New Tecumseth, Ontario
Bright and spacious 4-year-old home with a fantastic floor plan, 9' ceilings on the main floor, walk-out basement, and parking for four vehicles. Units are joined at the garage for added privacy. Enjoy your morning coffee on the sunny front porch, then step inside the welcoming foyer, or use the convenient entry from the garage.The kitchen is filled with natural light from a soaring vaulted ceiling and dormer window, featuring a huge granite peninsula, perfect for entertaining. There's room for a large dining table and an open-concept living room with a gas fireplace and walkout to the west-facing deck, complete with BBQ gas hookup. A convenient powder room is available for guests.The primary bedroom shares the same west view and includes a 3-pc ensuite with a walk-in shower.The fully finished basement offers a bright second bedroom, huge recreation room with fireplace, ample storage and a walkout to a private west-facing patio-ideal for relaxing outdoors. There's also a den area perfect for a home office, a full 4-pc bathroom, and a fully finished laundry room with extra storage. Garage access to the back yard and patio adds convenience.Enjoy easy living in Briar Hill, where lawn care, window cleaning, and exterior maintenance are handled for you. A vibrant community offering golf, arts, music, and social events-everything you need for an active, carefree lifestyle! The possibilities for connection and enjoyment are endless. (id:50886)
Keller Williams Realty Centres

