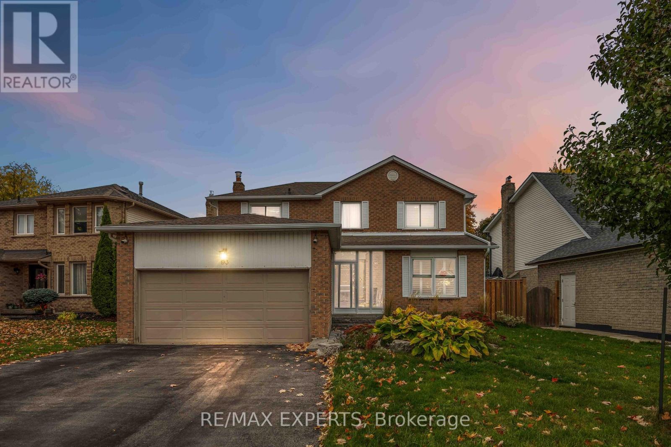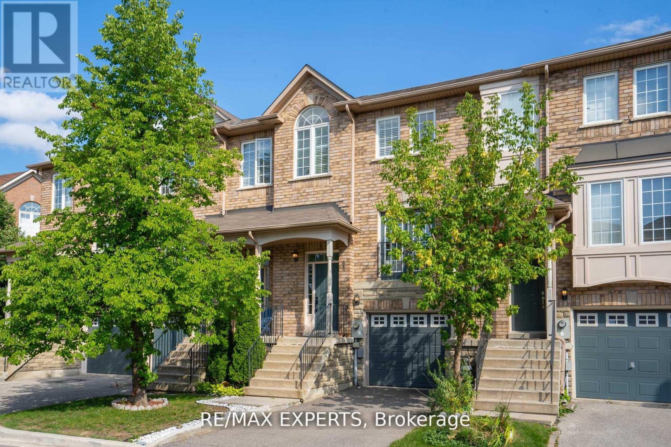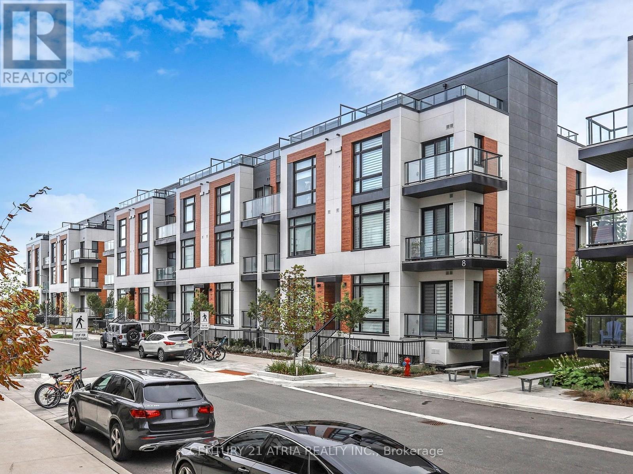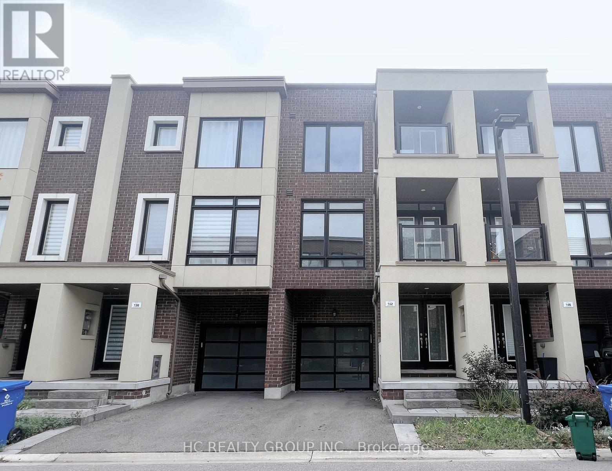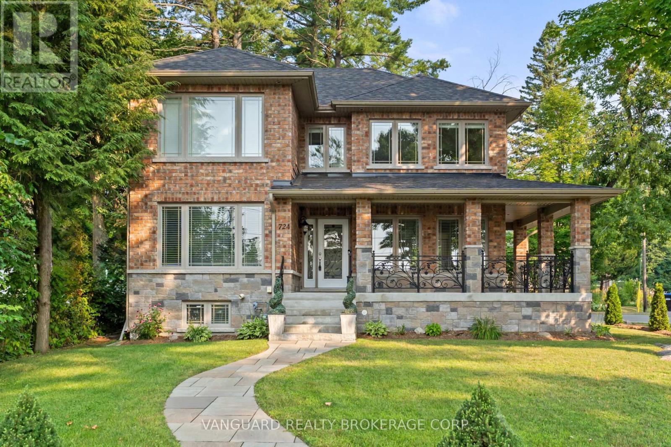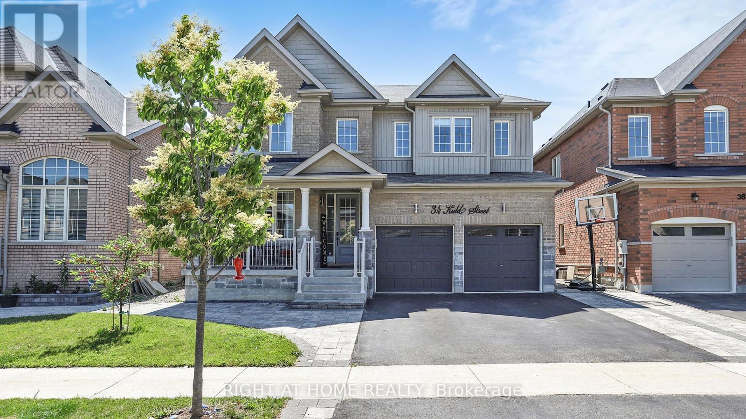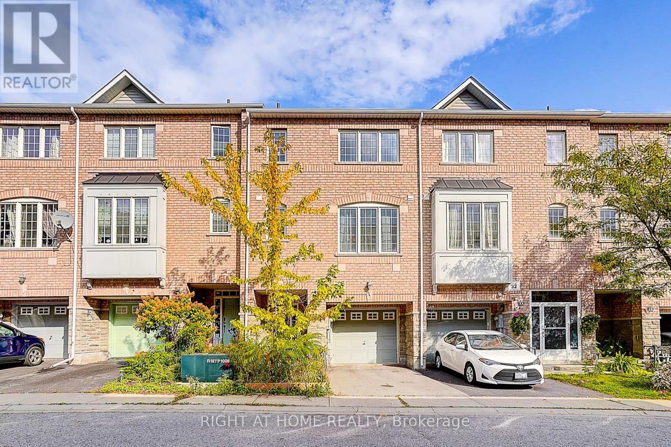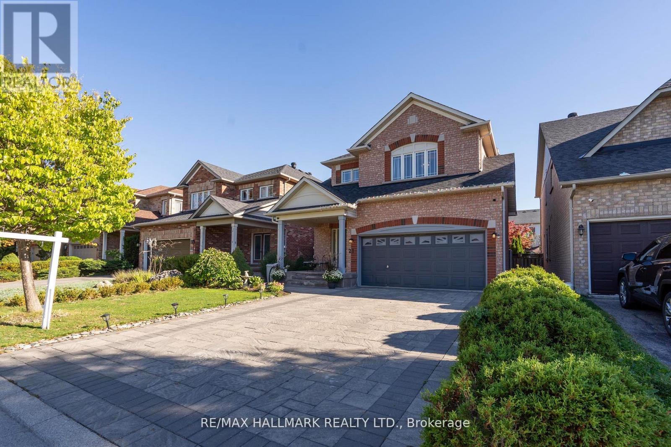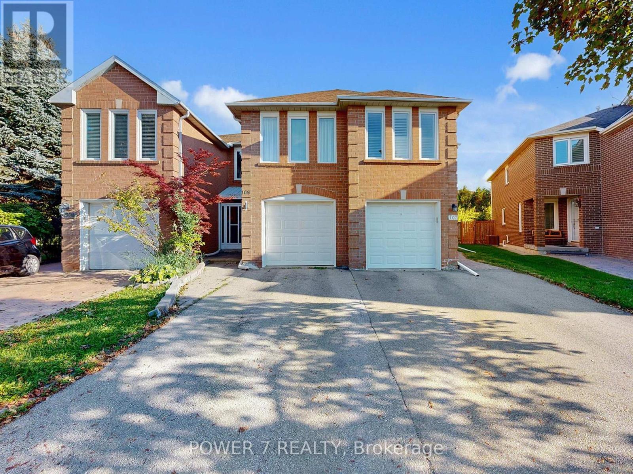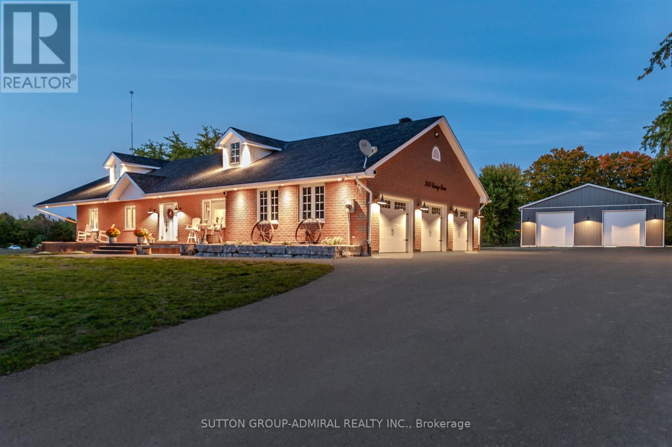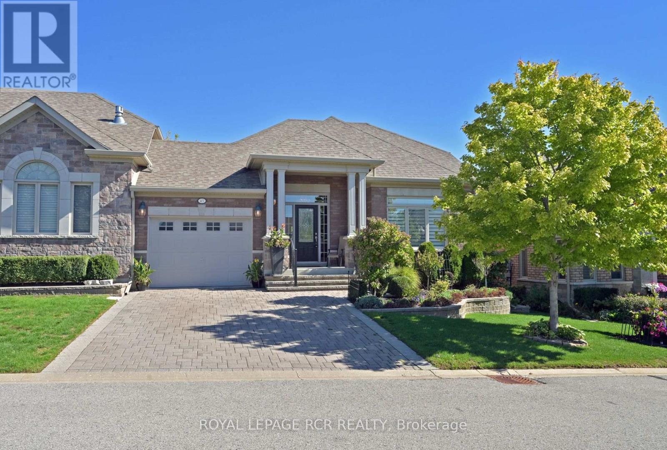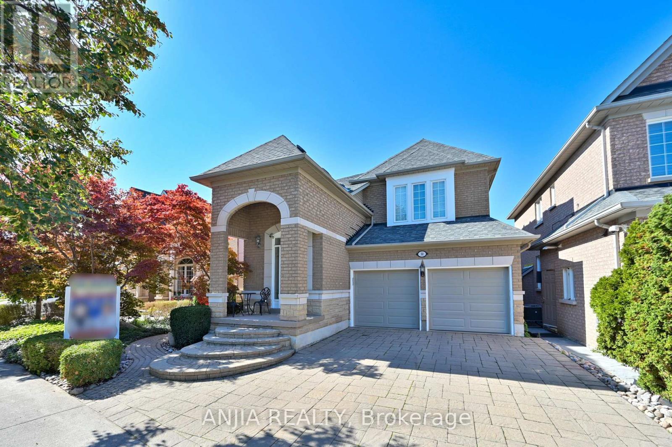93 Stiver Drive
Newmarket, Ontario
Beautifully updated turn-key home in Newmarket's highly sought-after Bristol-London community. This modern residence features hardwood floors throughout, granite countertops, stainless steel appliances, and an impeccably finished basement offering extra living space. Bathrooms renovated in 2022. Elegant coffered ceilings and custom feature walls enhance the dining and living areas with style and character. The chef-inspired kitchen opens to an oversized deck and spacious backyard, perfect for outdoor entertaining. Conveniently located steps from parks, schools, shopping, and transit, and just minutes from the GO Station. Nearby schools include Maple Leaf PS, Poplar Bank PS, Dr. John M. Denison SS, and Sacred Heart CHS. A move-in-ready home offering comfort, quality, and a prime location - ideal for families or professionals alike.| (id:50886)
RE/MAX Experts
32 - 19 Foxchase Avenue
Vaughan, Ontario
Prime Woodbridge location! Tucked away on a quiet, family-friendly street. This beautifully maintained townhome offers the perfect balance of comfort, style, and convenience. Featuring 3+1 bedrooms and 4 bathrooms, this home showcases pride of ownership throughout. The large, modern porcelain kitchen with its open-concept design is ideal for both everyday living and entertaining. Enjoy a private backyard retreat with no rear neighbours-perfect for relaxing or hosting family and friends. Added bonuses include a private driveway and direct access from the garage. Conveniently located within walking distance to transit, grocery stores, restaurants, and top-rated schools, and just minutes from Hwy 400, Hwy 407, and the Vaughan Metropolitan Centre subway station. This home truly delivers on lifestyle, location, and exceptional value. (id:50886)
RE/MAX Experts
216 - 8 Steckley House Lane
Richmond Hill, Ontario
Prestigious Bayview corridor address. This striking home offers the perfect balance of style, privacy, and convenience, with street-level access and fewer neighbours. Step inside to soaring 10-foot ceilings on the main level and 9-foot ceilings below, complemented by floor-to-ceiling windows that flood the space with natural light. Maintenance is effortless with fully maintained grounds, including landscaping, snow removal, and underground parking handled for you. The European-inspired kitchen features quartz countertops, a custom island, integrated appliances, and elegant millwork. Enjoy two balconies with west-facing views, accessible from the dining room and bedroom. Perfectly positioned for commuters; Richmond Hill GO Station is just a short drive and direct access to Hwy 404/407 are just minutes away. Families will appreciate proximity to top private schools, including Holy Trinity, TMS, and Lauremont schools and other top ranking public schools such as Richmond Green and Bayview Secondary Schools. Everyday convenience is at your doorstep, with T&T Supermarket close by and Costco down the road for easy shopping. This home is ideal for professionals and families seeking luxury, low-maintenance living, and a truly convenient Richmond Hill lifestyle. (id:50886)
Century 21 Atria Realty Inc.
142 Moneypenny Place
Vaughan, Ontario
Modern ***Freehold*** Townhome in the Heart of Thornhill. Just 4 yrs new w/ Tarion warranty in effect. Offering nearly 2000sqft of elegant living space across three levels, this home combines modern luxury with everyday convenience. Features open-concept layout with 9-ft ceilings, double entry door, 2 balconies, and large south & north-facing windows that fill the home with natural light. $$$ Upgrades on hardwood floors throughout, 12x24 tiles, pot lights, metal railing, quartz countertops, etc. Stylish kitchen with large centre island, S/S appliances, pantry, and a sun-filled breakfast area. Upper levels feature three bedrooms, including a spacious primary bdrm with 4-pcs ensuite and His/Her Closets. Bsmt includes bathroom rough-in. Prime location! Mins to Hwy 7, Hwy 407 & 400, GO train station, schools, gyms; About 15mins Driving Distance to Yorkdale Shopping Centre, Vaughan Mills shopping centre, and York University. Perfect blend of style, comfort & convenience! The original floor plan and survey are available (id:50886)
Hc Realty Group Inc.
724 Lakelands Avenue
Innisfil, Ontario
Welcome to 724 Lakelands - a stunning lakeside residence offering refined living in a serene, family-friendly enclave just steps from the water. Perfectly situated across from Lake Simcoe, this immaculate home boasts breathtaking views and direct access to a secluded, private community beach, just a short stroll from your front door.This move-in-ready, custom built (2016) all-brick and stone home has been thoughtfully updated with quality finishes throughout, including gleaming hardwood floors, a striking granite fireplace, elegant porcelain tiles, and an upgraded granite kitchen. The expensive 2X-wide driveway (sealed in 2025) leads to a built-in garage, offering plenty of parking and curb appeal. The property shines with recent upgrades, including a completely refinished backyard patio (2024),freshly mulched garden beds (2025), and professional maintenance throughout - including eaves, downspouts, and window cleaning (2025). The fully fenced backyard oasis is a peaceful retreat, ideal for entertaining or unwinding, and features an invisible dog fence for added convenience. Inside, enjoy the ease of main floor laundry, an integrated home surveillance system (CCTV + Google Smart System), and a thoughtfully designed layout perfect for families, retirees, orweekenders seeking year-round cottage-style living with modern comfort.This is more than a home - it's a lifestyle. Whether you're relaxing with a coffee as the sun rises over the lake, entertaining friends in the backyard, or walking to the beach across the street, 724 Lakelands offers the perfect blend of luxury, tranquility, and convenience.Don't miss this rare opportunity to own a meticulously cared-for home in one of Innisfil most desirable lakeside communities. (id:50886)
Vanguard Realty Brokerage Corp.
34 Kidd Street
Bradford West Gwillimbury, Ontario
Top 5 Reasons You'll Fall in Love With This Home:1. Thoughtful Design & Features: P-R-O-F-E-S-S-I-O-N-A-L-L-Y designed and beautifully maintained, this exceptional home combines elegance and functionality. The O-V-E-R-S-I-Z-E-D dining room impresses with a soaring 18-ft ceiling and a striking C-U-S-T-O-M feature wall. The spacious living room includes a built-in TV wall with an I-N-T-E-G-R-A-T-E-D sound system, perfect for entertaining. The M-O-D-E-R-N kitchen is equipped with Q-U-A-R-T-Z countertops, a stylish backsplash, and a custom walk-in pantry. The sunlit breakfast area overlooks a fully upgraded, maintenance- F-R-E-E backyard featuring premium A-R-T-I-F-I-C-I-A-L grass, stamped concrete patio, playground, and an above-ground P-O-O-L. 2. Upstairs offers 4 generous bedrooms, 3 bathrooms, and ample storage. The fully F-I-N-I-S-H-E-D basement includes a wet bar, rec room, living area, additional bedroom, upgraded 3-piece bath, and more storage space.3. P-R-I-M-E-P Location: Nestled in one of Bradfords most sought-after luxury neighbourhoods, this home offers exceptional access to Hwy 400, top-rated Harvest Hills Public School, Ron Simpson Memorial Park, and the scenic Trailside trails perfect for active lifestyles. 4.Everyday Convenience: Just minutes from Holland Street West, enjoy close proximity to popular restaurants, shops, essential services, and the Bradford & District Community Centre for year-round recreation.5.Impeccably Maintained: Meticulously cared for with true pride of ownership, this move-in-ready home is filled with thoughtful upgrades and timeless finishes perfect for families ready to settle in and create lasting memories. Must see! (id:50886)
Right At Home Realty
15 - 151 Silverwood Avenue
Richmond Hill, Ontario
Welcome To The Elegant Freehold Townhouse Nestled In The Desirable Neighbourhood Of Richmond Hill. Located Within Walking Distance Of Highly Ranked Public And Catholic Schools. This Home Offers A Perfect Blend Of Mordern Comfort, Functional Layout And A Convenient Location. With 9-Foot Ceilings On The Main And Second Floors. There Is One Bedroom On Ground Level Includes It's Own Ensuite And Walk-Out Sliding Door To The Backyard Which Is Ideal For Guests, Or A Private Work-From-Home Space. The Second Floor Opens Into A Spacious Great Room With Brand New Laminate Flooring, Natural Light, A Cozy Fireplace And Access To Balcony. U-Shaped Large Kitchen Includes A Breakfast Area, Quartz Countertops And An Extra Pantry Storage. Three Generous Bedrooms And Two Full Bathrooms Located On The Third Floor. The Primary Bedroom Has Its Own 4-Piece Ensuite And A Huge Walk-In Closet. Laundry Is Located On The Third Floor In A Dedicated Closet For Ease And Privacy. Freshly New Paint For The Entire House, New Laminate Flooring For The Gound And Second Floor. Five Minutes Walk To Richmond High School, Quick Access To Transit, Steps To Shops, Groceries, Restaurants. Close To Mill Pond, Local Trails. (id:50886)
Right At Home Realty
21 Brooks Avenue
Aurora, Ontario
Experience A Rare Chance To Own A Beautifully Maintained Four-Bedroom Detached Home Set In A Quiet, Highly Desired Enclave East Of Bayview And North Of Wellington In Prestigious Aurora. Offering Approximately 2,269 Sq. Ft. Above Grade Plus A Fully Finished Basement, This Warm And Elegant Residence Delivers A Functional, Spacious Layout Ideal For Both Everyday Living And Thoughtful Entertaining. The Main Floor Features 9-Ft Ceilings, Radiant-Heated Living And Dining Rooms, And A Stylish Open-Concept Kitchen With Custom Cabinetry, A Generous Centre Island, Premium Appliances, And A Walkout To A Large Deck Overlooking A Private, Professionally Landscaped Backyard - Perfect For Hosting Friends, Outdoor Dining, Or Relaxing In Any Season. The Sun-Filled Primary Suite Includes A Peaceful Sitting Area And A Well-Proportioned Layout, While All Additional Bedrooms Offer Excellent Light, Comfortable Dimensions, And Great Storage. Notable Upgrades Include A Heated Snow-Melt Double Driveway With A Built-In Water System, A Double Garage With No Sidewalk, A Hybrid High-Efficiency Heat Pump And Furnace System, Central Vacuum, And EV Charger Rough-In. The Fully Finished Basement Adds Versatile Space For A Recreation Room, Home Office, Gym, Or Future In-Law Suite, Supported By A Bathroom Rough-In For Added Potential. Ideally Located Close To Top-Ranked Schools, Shopping, Restaurants, Parks, Trails, Golf Courses, Transit Options, Highway 404, And The Aurora GO Station, This Exceptional Property Combines Comfort, Style, And Convenience In One Of The Area's Most Sought-After Neighbourhoods. (id:50886)
RE/MAX Hallmark Realty Ltd.
109 Rose Branch Drive
Richmond Hill, Ontario
A Charming 2 storey Freehold Townhome Nestled in Devonsleigh Community in the core of Richmond hill! 20 SF Frontage! Tons of Newer Upgrades and Finishing includes a Solid Front Door with Stylish Insert, Open Concept Gourmet Kitchen W/ Upgraded Cabinets. Granite Countertops, Built-In Stainless Oven, Stainless Steel Side by Side Fridge Cooktop Stove, Built-In Dishwasher & T-Shape Glass Range Hood, Wide Open Layout, Smooth Ceilings, Pot Lights Thru Main Floor, Upgraded Laminate Flooring Thru Main & 2nd Floors, Hardwood Stairs With Hardwood Railing & Wrought Iron Pickets. An Over-sized Family Room with Gas Fireplace & 4 Extra-Large Windows (It could easily be converted to a spacious 4th bedroom)! Renovated bathrooms with glass showers, stylish vanities & All Upgraded Bathroom Fixtures. Professionally Finished basement with Home Theatre Room & Dining area! Huge backyard with Deck! Enjoy a spacious backyard with deck and a rare ravine-facing lot with no houses across the street. Steps to greenbelt trails, parks, and school bus stops. Top-Ranked School District: Richmond green Secondary School & Redstone Public School, minutes drive to Hwy 404, GO station, YRT, plazas, hospital & top schools. This home offers the perfect blend of comfort, style, and convenience in one of Richmond Hills most sought-after communities! Minutes to Hwy 404, Go Station, YRT, Shopping Plazas, Hospital, and Schools. This home offers easy access to amenities. Enjoy the tranquility of the surrounding ravines, greenbelt trails, and parks. This residence embodies prime Richmond Hill living, with a focus on modern comfort and convenience. (id:50886)
Power 7 Realty
250 Denney Drive
Essa, Ontario
Charming Brick Bungalow on 10 Acres with Incredible Workshop & Outdoor Living, ideal for car enthusiasts, contractors or anyone craving space and privacy. This property is a rare opportunity offering both a comfortable home and a massive workshop. Professionally engineered structure with 16 ft ceilings, equipped with a 200 amp service and features 3 oversized 14' by 14' garage doors, 1 additional 10' 12' door, and 2 metal man doors. Endless potential for storage or hobby use. The interior of the home features 3 spacious bedrooms floor plus 3 fully renovated bathrooms on the main level. Open-concept family room with electric fireplace, pot lighting and hardwood floors. Generous kitchen with center island, breakfast bar, and large eating area with walk-out to deck. Partially finished lower level with additional bedrooms, 4-piece bathroom and flexible space to create a large recreational room, games area, or home gym with separate entrance via garage. Professionally landscaped with garden beds, composite deck and flagstone firepit area. Huge approx. 1200 sq.ft. aggregate concrete patio-perfect for entertaining. Interlock front walkway with 80mm pavers. Chicken coop with run & power plus goat pen with coop- ideal for a mini hobby farm. Attached double car garage and expansive asphalt driveway with ample parking for multiple vehicles. Great location, approximately 15 minute drive to highway 400! Whether you are looking for peaceful rural living or need a property with a serious workshop space, this one-of-a-kind bungalow checks all the boxes. Don't miss your chance to make this exceptional property yours! (id:50886)
Sutton Group-Admiral Realty Inc.
45 Hillcrest Drive
New Tecumseth, Ontario
The wait has been worth it! Check out this beautiful Briar Hill bungalow with lots of privacy behind - you wont be disappointed. This well maintained home shows beautifully - from the gleaming hardwood floors to the cathedral ceiling in the living room. This home features an open concept style as well as a main floor primary bedroom with 4 piece ensuite, a lovely kitchen with extra counter space and storage and garage access directly into the home. The wall of windows in the living/dining/kitchen area offers tons of light and overlooks the spacious deck and private backyard. The professionally done lower level is welcoming for guests - a spacious bedroom with large above grade windows, a 3 piece bath, and a wonderful family room with another fireplace! You will also find a large laundry room with lots of additional storage space as well as another spot for a home office or a hobby room. You wont be disappointed with this one. (id:50886)
Royal LePage Rcr Realty
30 Annina Crescent
Markham, Ontario
Backed Onto A Serene Ravine And Overlooking The Creek, 30 Annina Crescent Showcases A Custom-Designed 4-Bedroom, 4-Bath Dream Home In The Prestigious South Unionville Community. This Elegant 2-Storey Detached Residence Seamlessly Combines Modern Luxury With Everyday Family Comfort.The Main Floor Features Extra-High Ceilings In The Living Area With Durable Bamboo Flooring, And 9-Ft Ceilings In The Kitchen. The Open-Concept Layout Is Perfect For Entertaining, With A Gourmet Kitchen And Premium Finishes. The Finished Walk-Out Basement With Raised 9-Ft Ceilings Includes A Professionally Designed Home Theater, Gym, Recreation Room, And 3-Pc Bath, Extending The Living Space For Family Fun And Relaxation. Upstairs, The Primary Suite Offers A Walk-In Closet And 5-Pc Ensuite. The Driveway Fits Up To 3 Vehicles.Enjoy A Scenic Trail That Leads Directly To A Supermarket And Nearby Shops. Close To Markville SS, Parks, Markville Mall, Transit, And Hwy 407, This Location Offers The Perfect Balance Of Convenience And Natural Tranquility. (id:50886)
Anjia Realty

